EUR 985.000
EUR 850.000
EUR 860.000
5 k
265 m²
EUR 770.000
7 k
273 m²
EUR 740.000
7 k
261 m²
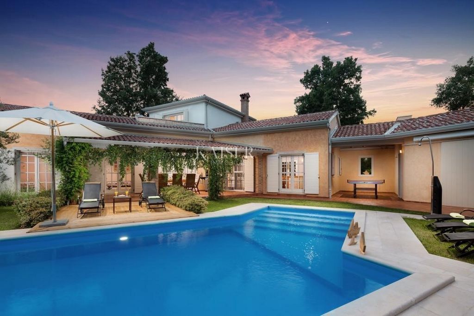

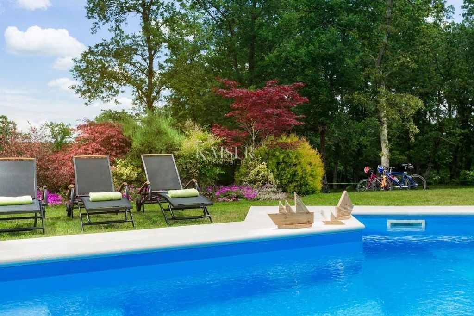
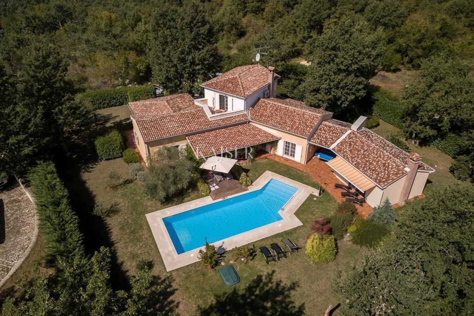
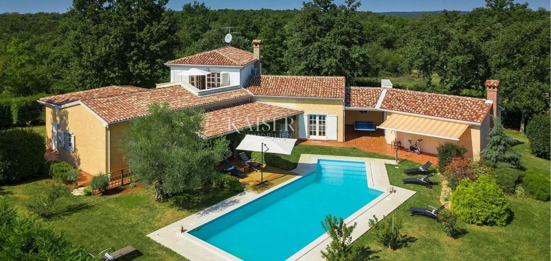
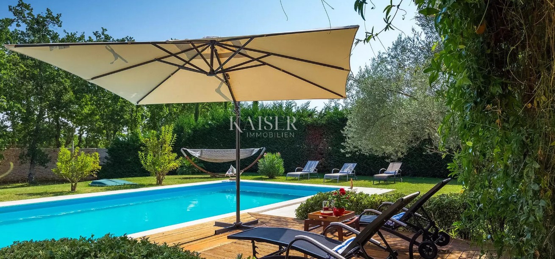
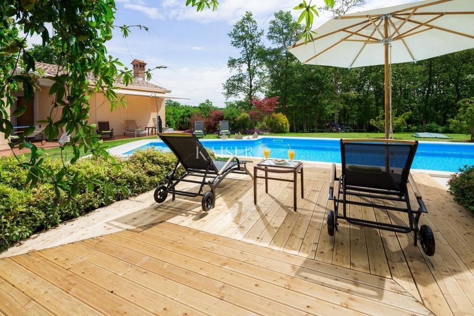

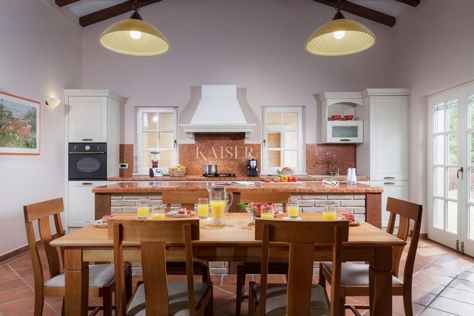
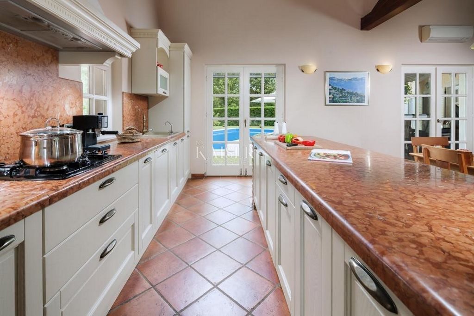
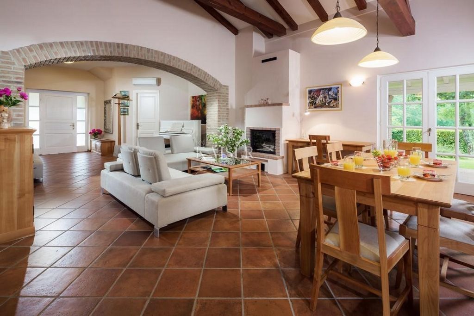

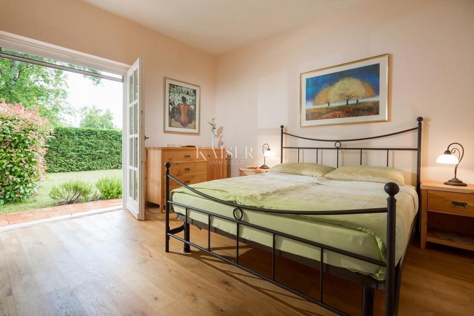
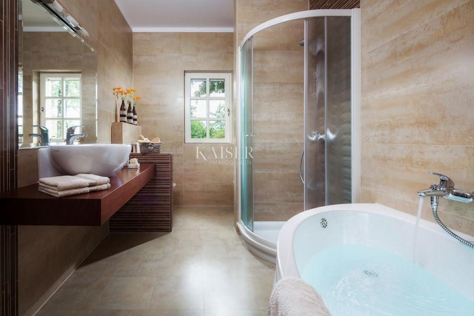

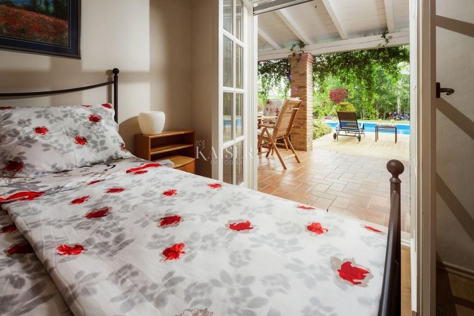
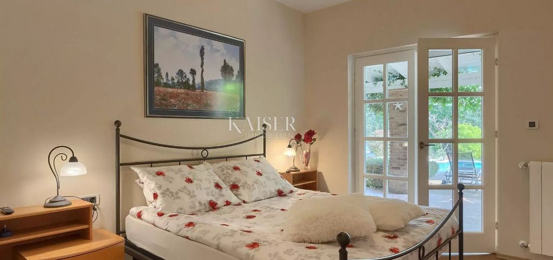
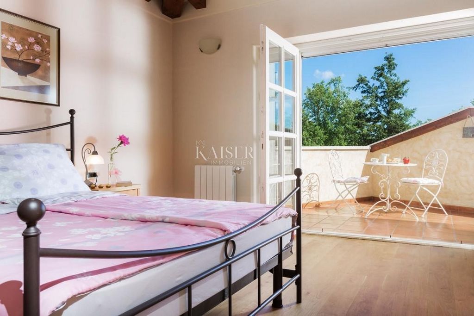
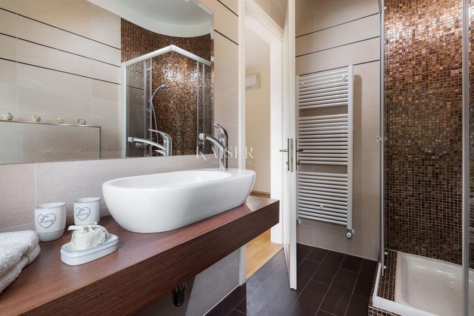
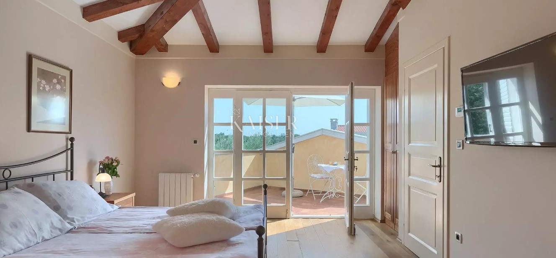

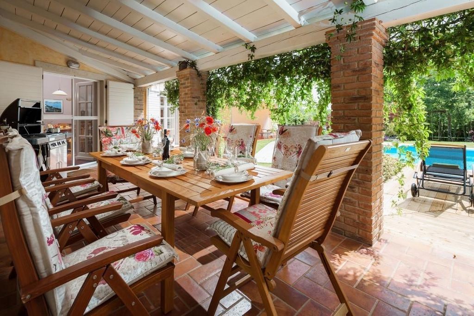
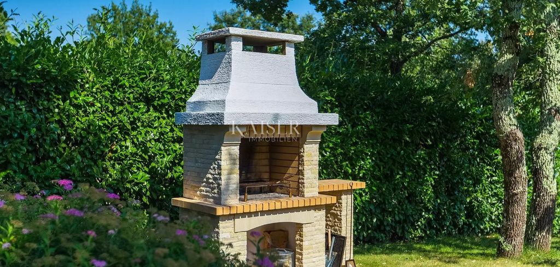
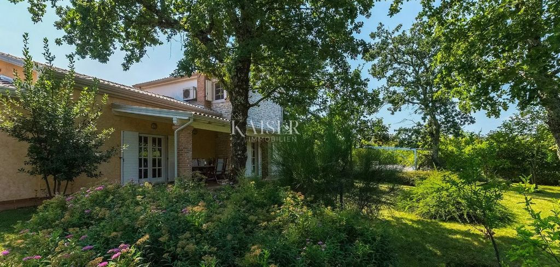
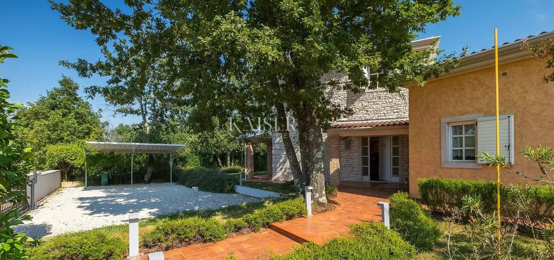
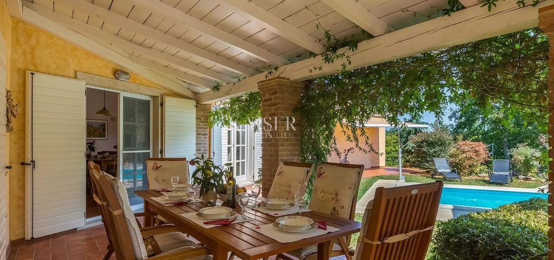

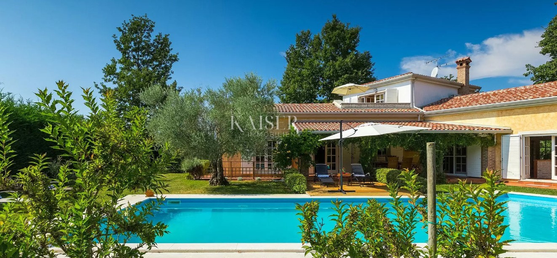
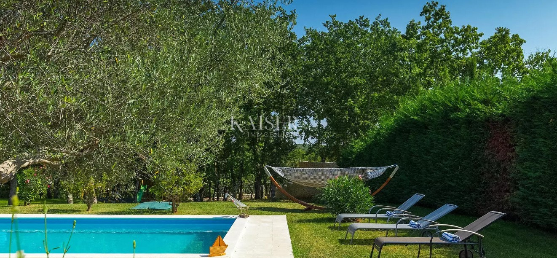
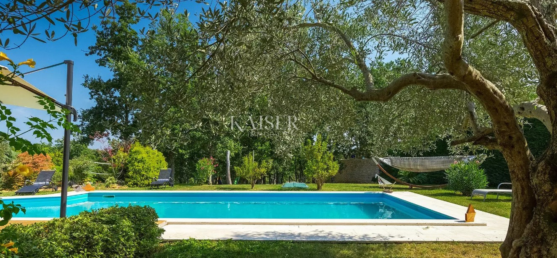
ID CODE: 113-144
Ivana Gašparini
Agent posredovanja u prometu nekretnina
Mob: ... , ...
E-mail: ...
... />Features:
- SwimmingPool
- Parking
- Barbecue
- Alarm
- Terrace Meer bekijken Minder bekijken Kaiser Immobilien präsentiert eine imposante, neuwertige Steinvilla zum Verkauf. Mitten in der Natur, an einem Waldzweig, am Rande eines kleinen istrischen Dorfes, liegt diese wunderschöne Villa, die absolute Ruhe, Vergnügen und Privatsphäre bietet. Die Villa liegt an der Westküste Istriens, nur zehn Minuten von der kleinen historischen istrischen Stadt Višnjan entfernt, die weithin für ihre hervorragenden Olivenöle unserer fleißigen Olivenbauern und die modernsten und einzigartigsten Weinkeller unserer besten Winzer bekannt ist . Die Entfernung zum Meer, den ersten Stränden und der Stadt Poreč beträgt 15 km. Diese imposante Steinvilla liegt mitten in der Natur auf einer großzügigen Gartenfläche von 4212 m2. Der gesamte Hof ist von einer hohen grünen Hecke umgeben, die absolute Privatsphäre bietet. Der 70 m² große Pool fügt sich perfekt in diesen großzügigen, schönen Garten ein. Im Innenhof gibt es einen neu angelegten Volleyballplatz mit Rasenfläche und erhöhter Böschungsfläche zur Nutzung, einen Kinderspielplatz, eine Ecke für eine Tischtennisplatte, verschiedene Schaukeln, einen Grill und eine großzügige Landschaftswiese mit wunderschön bepflanzten Pflanzen . Die Einzigartigkeit dieses Gartens liegt in den alten Eichen, die überwältigend groß sind und so den ganzen Tag über Schatten und Sauerstoff im Garten spenden. Die Villa besteht aus einem Erdgeschoss und einer Etage, zudem wurde nachträglich eine weitere Wohnung von 57 m2 eingebaut, die für weitere Gäste genutzt werden kann. Die Bruttogröße der Villa beträgt 314,09 m2. Zu den vielen positiven und hervorragenden Eigenschaften dieser Villa kommt noch die Tatsache hinzu, dass ihre gesamte Aufteilung so gestaltet ist, dass Sie von jedem Raum oder Schlafzimmer, in dem Sie sich befinden, direkten Zugang zum Pool und zum überdachten Pool haben Terrassen oder zum Hof, wo Sie eine fantastische Aussicht genießen können. Im Erdgeschoss der Villa befinden sich drei schöne Schlafzimmer, zwei Zimmer teilen sich ein Badezimmer und ein Zimmer verfügt über ein eigenes Badezimmer. Es gibt ein geräumiges Wohnzimmer, eine Küche und ein Esszimmer, die mit einzigartigen, für echte Villen typischen Holzmöbeln ausgestattet sind. Der gesamte untere Bereich bietet durch hochwertige Tischlerei aus echtem Holz Zugang zum Garten und zum Pool. Im Erdgeschoss gibt es außerdem einen Technikraum und eine Gästetoilette. Das Obergeschoss der Villa ist mit einer schönen Steintreppe verbunden, die durch einen geschmiedeten Handlauf geschützt ist. Im Obergeschoss befindet sich das Hauptschlafzimmer, wunderschön eingerichtet mit Badezimmern mit alten Holzmöbeln und einer Whirlpool-Badewanne sowie einer wunderschönen überdachten Terrasse mit Blick auf den Hof, den Wald und die gesamte Natur, die Sie umgibt. Neben der Villa gibt es noch ein weiteres Apartment, ausgestattet mit einer Küche, einem Schlafzimmer und einer Toilette. Derzeit wird es als Lagerfläche genutzt. Die Heizmöglichkeiten sind unterschiedlich, der gesamte untere Teil ist mit einer Fußbodenheizung ausgestattet, zusätzlich gibt es eine Klimaanlage und einen Kamin. Da der obere Teil mit einem Holzboden ausgelegt ist, erfolgt die Beheizung per Gaszentralheizung über Heizkörper, zusätzlich ist eine Klimaanlage vorhanden. Der Innenhof der Villa bietet angesichts seiner Größe eine Handvoll Möglichkeiten zur Nutzung und zum Aufenthalt, es gibt einen Außengrill, eine überdachte Terrasse zum Essen, verschiedene Spielplätze und mehr. Da die Villa direkt an Radwegen liegt, bietet sie die Möglichkeit für Sport, Radfahren, Familientreffen und längere Aufenthalte in der Natur. Entfernung der Immobilie zur Stadt: Poreč - Flughafen Pula, 45 km Poreč - Ljubljana, 162 km Poreč - Wien, 544 km Poreč - Prag, 868 km Poreč - München, 565 km Wenn Sie möchten, dass diese schöne und imposante Villa Ihr Eigentum wird Für ein neues Zuhause kontaktieren Sie bitte den Makler unter der Telefonnummer ... oder unter der E-Mail-Adresse: ... Die Agenturprovision beträgt 3 % + MwSt.
ID CODE: 113-144
Ivana Gašparini
Agent posredovanja u prometu nekretnina
Mob: ... , ...
E-mail: ...
... />Features:
- SwimmingPool
- Parking
- Barbecue
- Alarm
- Terrace Kaiser Immobilien predstavlja impozantnu, kamenu vilu koja je došla nova u prodaju. U samoj prirodi, na ogranku šume, smjestila se je ova predivna vila koja nudi potpuni mir, užitak i privatnost. Vila se nalazi na Zapadnoj obali Istre, udaljena samo desetak minuta od prvih restorana, agroturizama, trgovina, vrhunskih maslinovih ulja naših vrijednih maslinara te najmodernijih i jedinstvenih vinskih podrumima naših najboljih vinara. Udaljenost od mora, prvih plaža i grada Poreča iznosi 15 km.
Ova impozantna kamena vila, nalazi se u samom srcu prirode na prostranoj površini dvorišta od 4212 m2. Cijelo dvorište ograđeno je visokom zelenom živicom koja daje potpunu privatnost življenja. Bazen koji je veličine od 70 m2, savršeno se je uklopio u ovo prostrano predivno dvorište. Unutar dvorišta nalazi se novo postavljeno odbojkaško igralište, sa travnom podlogom i podignutim nasipanim dijelom za korištenje, tu se nalazi dječje igralište, kutak za ping pong stol, različite ljuljačke, roštilj i prostrani uređeni travnjak sa predivnom posađenom botanikom.
Posebnost ovom dvorištu daju stabla starih hrastova koji su neodoljive veličine te samim time stvaraju hlad i kisik u dvorištu tokom cijelog dana.
Vila se sastoji od prizemlja i jednog kata te je naknadno ugrađen još jedan apartman veličine 57 m2 koji može poslužiti za dodatne goste. Vila je brutto veličine 314.09 m2.
Uz mnoge pozitivne i odlične karakteristike koje ova vila ima je i činjenica da je cijeli njezin raspored formiran na način da iz svake prostorije ili spavaće sobe u kojima se nalazite vi direktno izlazite na bazen, na natkrivene terase ili u dvorište gdje vam se pruža fantastičan pogled.
U prizemlju vile nalaze se tri predivne spavaće sobe, dvije sobe koriste jednu zajedničku kupaonicu, a jedna soba ima svoju zasebnu kupaonicu. Tu se nalazi prostrani dnevni boravak, kuhinja i blagovaonica opremljeni jedinstvenim drvenim namještajem specifičnim za prave vile. Cijeli donji prostor pruža izlazak u dvorište i na bazen kroz pravu drvenu kvalitetnu stolariju. U prizemlju se nalazi još tehnička soba i gostinjski toalet.
Gornji kat vile spojen je sa predivnim kamenim stepenicama koje su zaštićene sa kovanom ogradom rukohvata. Na gornjem katu nalazi se glavna master room, predivno uređena kupaonicama sa starim drvenim namještajem i jacuzzy kadom, te predivna natkrivena terasa sa pogledom na dvorište, šumu i cijelu prirodu koja se nalazi oko vas.
Uz samu vilu nalazi se još jedan dodatni apartman, opremljen sa kuhinjom, spavaćom sobom i jednim toaletom. Trenutno se koristi kao skladišni dio.
Mogućnosti grijanja su različite, cijeli donji dio postavljen je sa podnim grijanjem, uz dodatak klime i kamina. Gornji dio obzirom da je obložen drvenim podom, grije se na plinsko centralno grijanje preko radijatora, uz dodatak klime.
Dvorište vile nudi pregršt mogućnosti korištenja i boravka obzirom na svoju veličinu, tu se nalazi vanjski roštilj, natkrivena terasa za objedovanje, različita igrališta i ostalo. Obzirom da se vila nalazi uz biciklističke staze, nudi mogućnost sportskih, biciklističkih, obiteljskih druženja i dugih boravka u prirodi.
Virtualna šetnja moguća kroz video 360.
Udaljenost nekretnine do mjesta:
Poreč - Zračna luka Pula, 45 km
Poreč - Ljubljana, 162 km
Poreč - Beč, 544 km
Poreč- Prag, 868 km
Poreč - Munchen, 565 km
Ukoliko želite da ova predivna i impozantna vila postane vaš novi dom kontaktirajte agenta na broj telefona ... , ili na email adresu: ...
Agencijska provizija iznosi 3%+pdv.
ID KOD AGENCIJE: 113-144
Ivana Gašparini
Agent posredovanja u prometu nekretnina
Mob: ... , ...
E-mail: ...
... />Features:
- SwimmingPool
- Parking
- Barbecue
- Alarm
- Terrace Kaiser Immobilien presenta un'imponente villa in pietra messa in vendita nuova. Nella natura stessa, su un ramo del bosco, ai margini di un piccolo villaggio istriano, si trova questa bellissima villa, che offre completa pace, piacere e privacy. La villa si trova sulla costa occidentale dell'Istria, a soli dieci minuti dalla piccola storica cittadina istriana di Visignano, ampiamente conosciuta per i suoi eccellenti oli d'oliva dei nostri laboriosi olivicoltori e le cantine più moderne e uniche dei nostri migliori viticoltori . La distanza dal mare, dalle prime spiagge e dalla città di Parenzo è di 15 km. Questa imponente villa in pietra si trova nel cuore della natura su un ampio cortile di 4212 m2. L'intero cortile è circondato da un'alta siepe verde che garantisce completa privacy. La piscina, di 70 m2, si inserisce perfettamente in questo ampio e bellissimo cortile. All'interno del cortile c'è un campo da pallavolo di nuova installazione, con manto erboso e terrapieno rialzato utilizzabile, c'è un parco giochi per bambini, un angolo per un tavolo da ping pong, varie altalene, un barbecue e un ampio prato paesaggistico con piante botaniche meravigliosamente piantate . La particolarità di questo cortile è data dalle querce secolari, che sono di dimensioni imponenti e creano così ombra e ossigeno nel cortile durante tutta la giornata. La villa è composta da un piano terra e un piano, successivamente è stato realizzato un altro appartamento di 57 mq che può essere utilizzato per ulteriori ospiti. La dimensione lorda della villa è di 314,09 mq. Oltre alle tante caratteristiche positive ed eccellenti che questa villa possiede, c'è anche il fatto che tutta la sua planimetria è conformata in modo tale che da ogni stanza o camera da letto in cui vi trovate, avete accesso diretto alla piscina, alla veranda coperta terrazzi o sul cortile, da dove si può godere di una vista fantastica. . Al piano terra della villa ci sono tre bellissime camere da letto, due camere condividono un bagno e una camera ha il proprio bagno. C'è un ampio soggiorno, cucina e sala da pranzo dotati di mobili in legno unici specifici delle vere ville. Tutta la zona inferiore fornisce l'accesso al cortile e alla piscina attraverso una falegnameria in vero legno di qualità. Al piano terra si trova anche un locale tecnico e un bagno per gli ospiti. Il piano superiore della villa è collegato da una bella scala in pietra protetta da un corrimano forgiato. Al piano superiore si trova la camera padronale principale, splendidamente arredata con bagni con vecchi mobili in legno e vasca idromassaggio, e una meravigliosa terrazza coperta con vista sul cortile, sul bosco e su tutta la natura che vi circonda. Accanto alla villa si trova un ulteriore appartamento, dotato di cucina, camera da letto e wc. Attualmente è utilizzato come deposito. Le opzioni di riscaldamento sono diverse, tutta la parte inferiore è dotata di riscaldamento a pavimento, con l'aggiunta dell'aria condizionata e del camino. Essendo la parte superiore ricoperta da un pavimento in legno, è riscaldata da impianto centralizzato a gas tramite radiatori, con l'aggiunta dell'aria condizionata. Il cortile della villa offre poche possibilità di utilizzo e soggiorno considerando le sue dimensioni, c'è un barbecue all'aperto, una terrazza coperta per pranzare, vari campi da gioco e altro ancora. Considerando che la villa si trova vicino alle piste ciclabili, offre la possibilità di praticare sport, ciclismo, riunioni di famiglia e lunghi soggiorni nella natura. Distanza della proprietà dalla città: Parenzo - Aeroporto di Pola, 45 km Parenzo - Lubiana, 162 km Parenzo - Vienna, 544 km Parenzo - Praga, 868 km Parenzo - Monaco di Baviera, 565 km Se vuoi che questa bellissima e imponente villa diventi la tua nuova casa, si prega di contattare l'agente al numero di telefono ... , o all'indirizzo email: ... La commissione di agenzia è del 3% + IVA.
ID CODE: 113-144
Ivana Gašparini
Agent posredovanja u prometu nekretnina
Mob: ... , ...
E-mail: ...
... />Features:
- SwimmingPool
- Parking
- Barbecue
- Alarm
- Terrace Kaiser Immobilien presents an imposing, stone villa that came new for sale. In nature itself, on a branch of the forest, on the edge of a small Istrian village, this beautiful villa is located, which offers complete peace, pleasure and privacy. The villa is located on the West coast of Istria, only ten minutes away from the small historic Istrian town of Višnjan, which is widely known for its excellent olive oils from our hardworking olive growers and the most modern and unique wine cellars of our best winemakers. The distance from the sea, the first beaches and the city of Poreč is 15 km. This imposing stone villa is located in the heart of nature on a spacious yard area of 4212 m2. The entire yard is surrounded by a tall green hedge that gives complete privacy. The pool, which is 70 m2 in size, fit perfectly into this spacious, beautiful yard. Inside the courtyard there is a newly installed volleyball court, with a grass surface and raised embankment area for use, there is a children's playground, a corner for a ping pong table, various swings, a barbecue and a spacious landscaped lawn with beautifully planted botanicals. The uniqueness of this yard is given by the old oak trees, which are overwhelmingly large and thus create shade and oxygen in the yard throughout the day. The villa consists of a ground floor and one floor, and another apartment of 57 m2 was subsequently built in, which can be used for additional guests. The gross size of the villa is 314.09 m2. In addition to the many positive and excellent characteristics that this villa has, there is also the fact that its entire layout is formed in such a way that from every room or bedroom you are in, you have direct access to the pool, to the covered terraces or to the yard, where you can enjoy a fantastic view. . On the ground floor of the villa there are three beautiful bedrooms, two rooms share one bathroom, and one room has its own bathroom. There is a spacious living room, kitchen and dining room equipped with unique wooden furniture specific to real villas. The entire lower area provides access to the yard and the pool through real wooden quality joinery. On the ground floor there is also a technical room and a guest toilet. The upper floor of the villa is connected to a beautiful stone staircase that is protected by a forged handrail. On the upper floor there is the main master room, beautifully decorated with bathrooms with old wooden furniture and a jacuzzi tub, and a wonderful covered terrace with a view of the yard, the forest and the entire nature that surrounds you. Next to the villa there is another additional apartment, equipped with a kitchen, a bedroom and a toilet. It is currently used as a storage area. The heating options are different, the entire lower part is installed with underfloor heating, with the addition of air conditioning and a fireplace. Since the upper part is covered with a wooden floor, it is heated by gas central heating via radiators, with the addition of air conditioning. The courtyard of the villa offers a handful of possibilities for use and stay considering its size, there is an outdoor grill, a covered terrace for dining, various playgrounds and more. Considering that the villa is located next to bike paths, it offers the possibility of sports, cycling, family gatherings and long stays in nature. Distance of the property to the city: Poreč - Pula Airport, 45 km Poreč - Ljubljana, 162 km Poreč - Vienna, 544 km Poreč - Prague, 868 km Poreč - Munich, 565 km If you want this beautiful and imposing villa to become your new home, please contact agent at phone number ... , or at the email address: ... Agency commission is 3% + VAT.
ID CODE: 113-144
Ivana Gašparini
Agent posredovanja u prometu nekretnina
Mob: ... , ...
E-mail: ...
... />Features:
- SwimmingPool
- Parking
- Barbecue
- Alarm
- Terrace