FOTO'S WORDEN LADEN ...
Grond (Te koop)
Referentie:
EDEN-T103552227
/ 103552227
Referentie:
EDEN-T103552227
Land:
AU
Stad:
Somerville
Postcode:
3912
Categorie:
Residentieel
Type vermelding:
Te koop
Type woning:
Grond
Omvang woning:
7.687 m²
Slaapkamers:
5
Badkamers:
3
Garages:
1
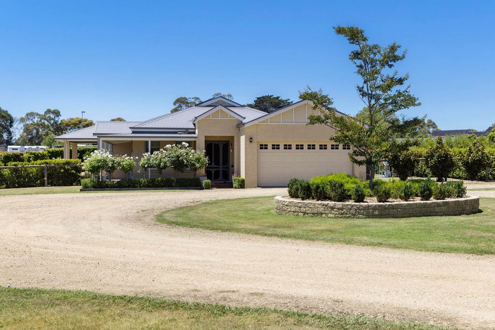
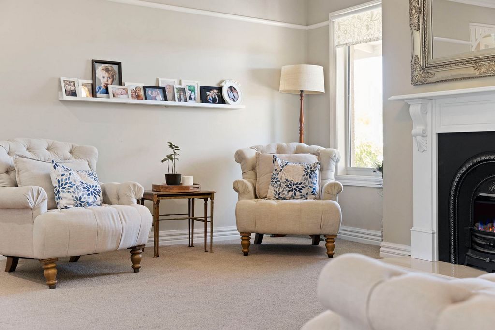
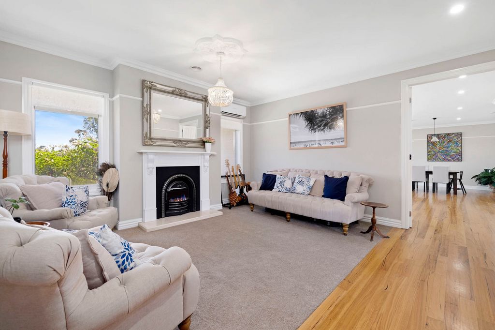
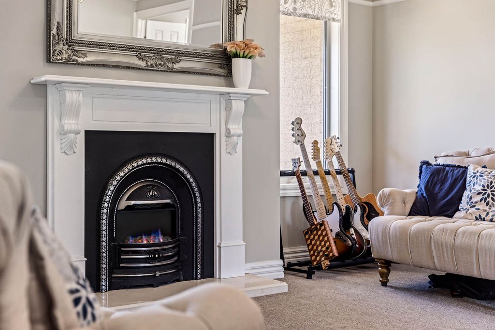
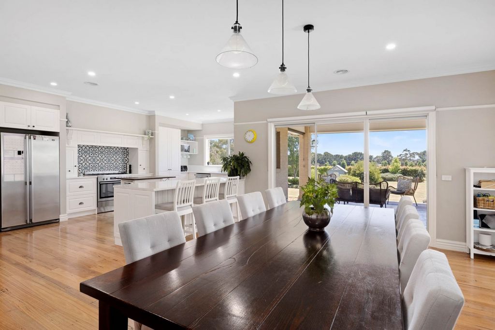
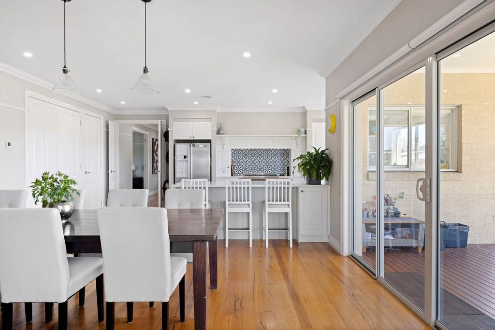
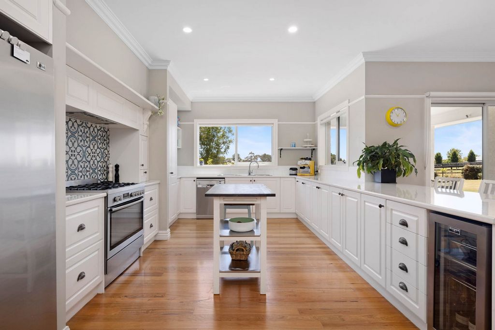
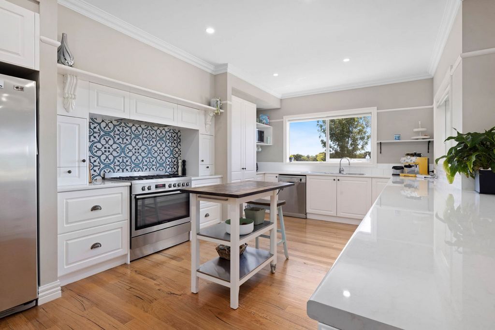
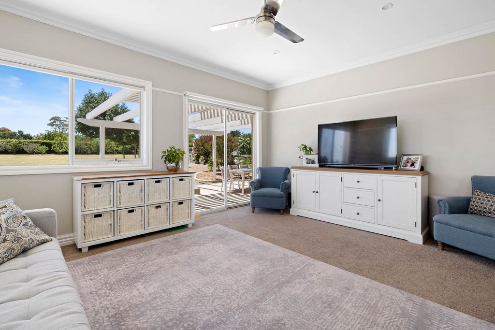
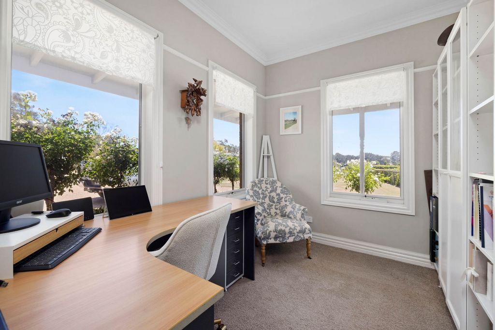
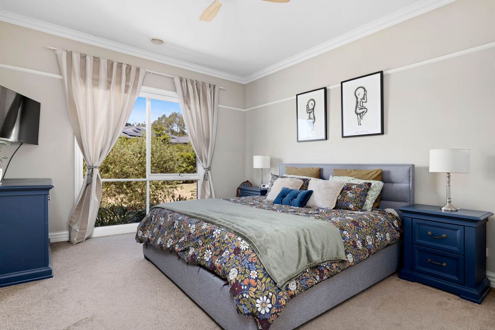

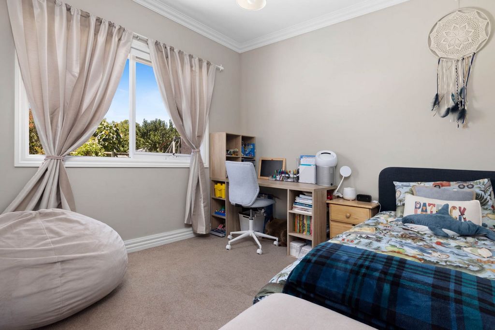
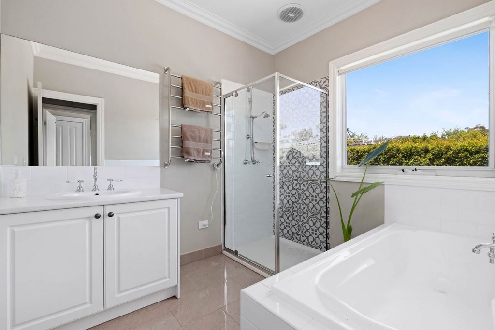
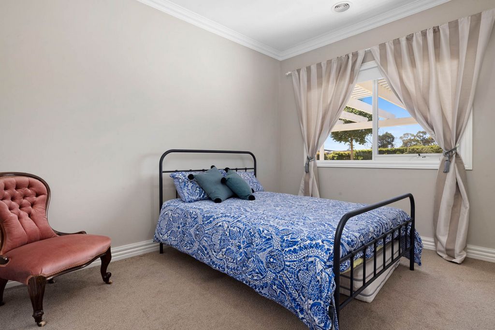
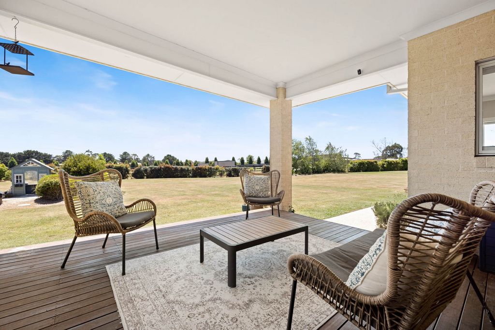
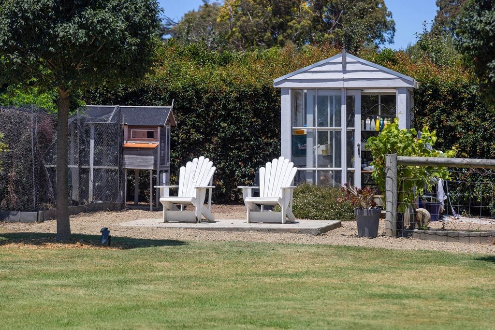
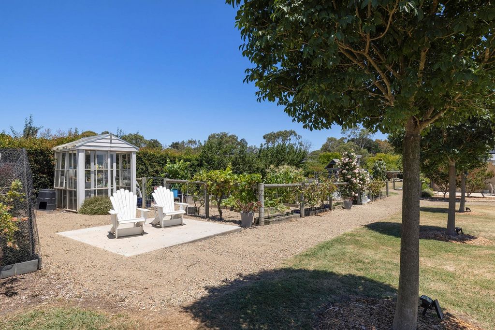
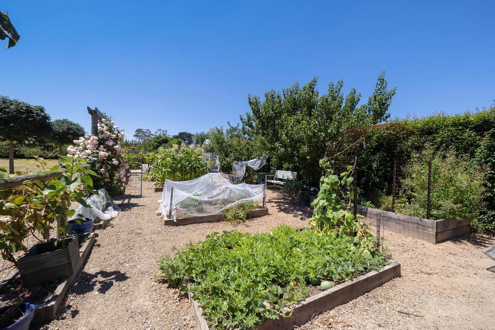
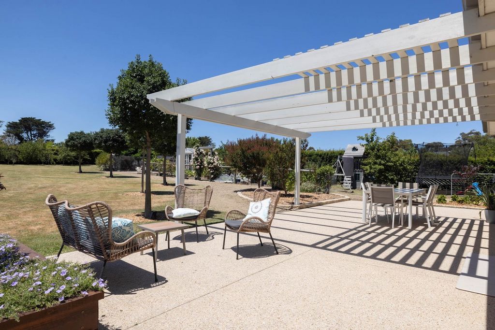
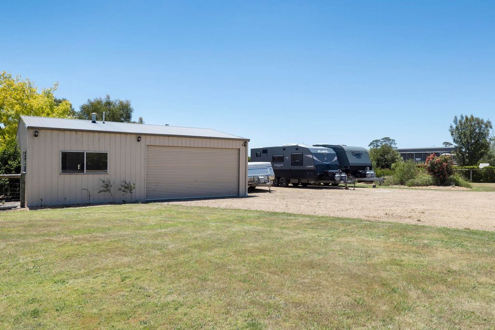

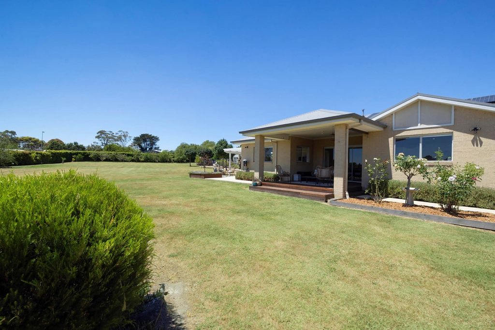
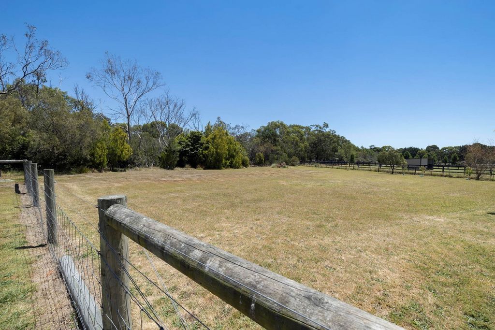

An automated gate opens to a long driveway and turning circle in front of the classic single-level brick Edwardian-inspired home, custom-built just ten years ago. Timber fretwork and high ceilings underscore the heritage charm, while hardwood flooring flows through the central hallway that leads to the expansive light-filled open-plan living zone. Exemplifying the utmost in grand country house style, the gleaming oversized kitchen has a Westinghouse free-standing cooker, a Bosch dishwasher, and the picture window above the sink frames bucolic outlooks across neighbouring horse paddocks. Glass sliding doors open to an undercover alfresco deck, ideal for sundowner drinks with glowing sky views across the tranquil landscape, and the rear alfresco entertaining terrace is covered by a timber pergola, perfectly positioned to watch children and pets at play in the sprawling fully-fenced grounds or to admire the abundance of produce growing in the expertly designed and planted vegetable gardens and the established orchard trees including cherries, apples and quinces. The main bedroom is positioned at the front of the house with elegant garden outlooks. It has a walk-in-robe and double-shower ensuite with twin vanities and heated towel rails, while another three good-sized bedrooms, all with fitted robes, and the main bathroom with a built-in tub are zoned in the rear wing. There is a double garage with an automated door and internal access, while a separate studio, with shower ensuite and kitchenette, offers choices for multi-generational accommodation or for running a home-based business.
Additional features include split system heating/cooling, gas ducted heating, rooftop solar panels (5 kW), a septic system connected to a worm farm for sustainable irrigation, a fenced pony paddock, and parking bays for caravans or boats. Enjoy the space and serenity of semi-rural living just 800-metres to Somerville town centre, and only a couple minutes from the Peninsula freeway, on a reduced speed section of road, opposite the under-construction extension of the Peninsula walking/cycling trail between Somerville and Baxter. Meer bekijken Minder bekijken Showcasing a rare opportunity to indulge in an idyllic rural lifestyle within walking distance to the town centre, this immaculately presented and meticulously maintained Somerville property, measuring almost two acres, will captivate with its charming four-bedroom plus study family home, a multi-use studio, and established permaculture-inspired vegetable gardens featuring with a greenhouse, a chicken coop, and a productive fruit tree orchard.
An automated gate opens to a long driveway and turning circle in front of the classic single-level brick Edwardian-inspired home, custom-built just ten years ago. Timber fretwork and high ceilings underscore the heritage charm, while hardwood flooring flows through the central hallway that leads to the expansive light-filled open-plan living zone. Exemplifying the utmost in grand country house style, the gleaming oversized kitchen has a Westinghouse free-standing cooker, a Bosch dishwasher, and the picture window above the sink frames bucolic outlooks across neighbouring horse paddocks. Glass sliding doors open to an undercover alfresco deck, ideal for sundowner drinks with glowing sky views across the tranquil landscape, and the rear alfresco entertaining terrace is covered by a timber pergola, perfectly positioned to watch children and pets at play in the sprawling fully-fenced grounds or to admire the abundance of produce growing in the expertly designed and planted vegetable gardens and the established orchard trees including cherries, apples and quinces. The main bedroom is positioned at the front of the house with elegant garden outlooks. It has a walk-in-robe and double-shower ensuite with twin vanities and heated towel rails, while another three good-sized bedrooms, all with fitted robes, and the main bathroom with a built-in tub are zoned in the rear wing. There is a double garage with an automated door and internal access, while a separate studio, with shower ensuite and kitchenette, offers choices for multi-generational accommodation or for running a home-based business.
Additional features include split system heating/cooling, gas ducted heating, rooftop solar panels (5 kW), a septic system connected to a worm farm for sustainable irrigation, a fenced pony paddock, and parking bays for caravans or boats. Enjoy the space and serenity of semi-rural living just 800-metres to Somerville town centre, and only a couple minutes from the Peninsula freeway, on a reduced speed section of road, opposite the under-construction extension of the Peninsula walking/cycling trail between Somerville and Baxter.