5 slk
6 slk
EUR 811.604
4 slk
4 slk
4 slk
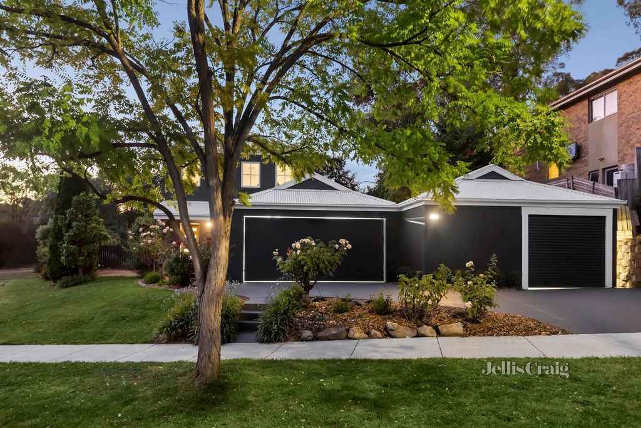
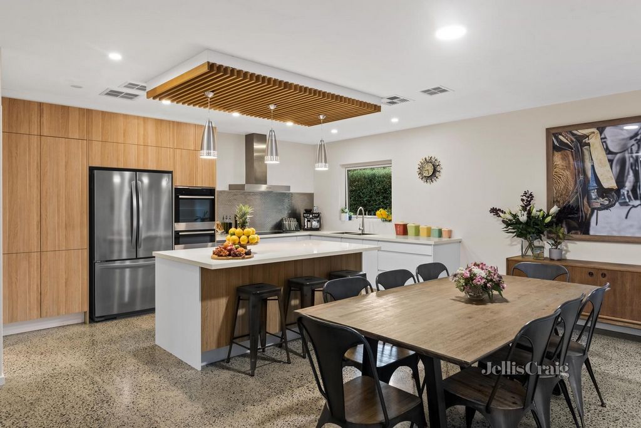
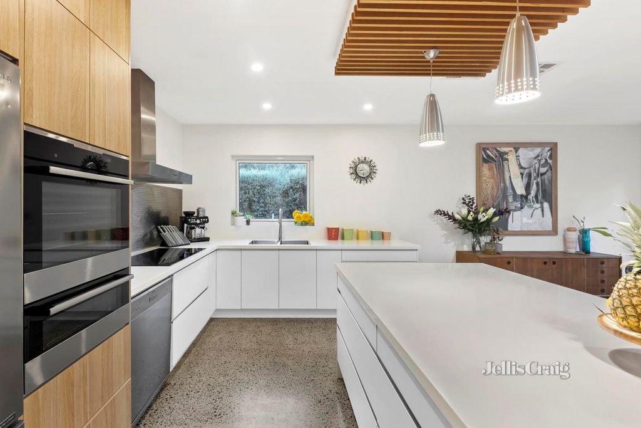
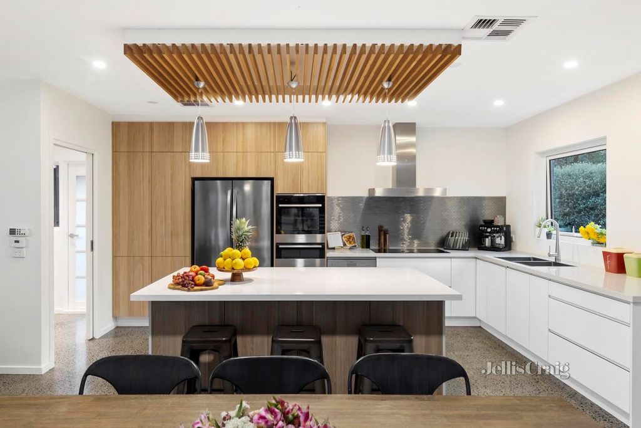
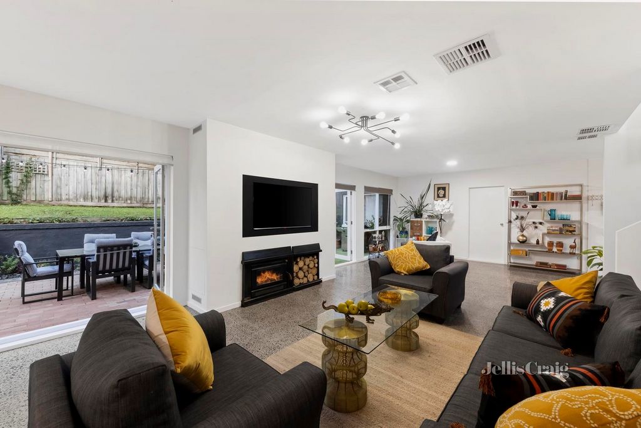
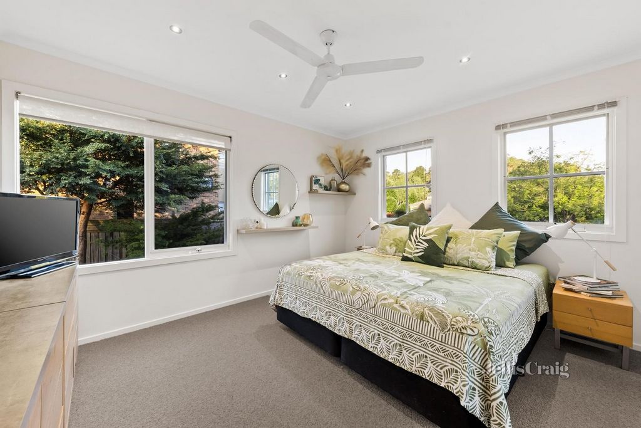
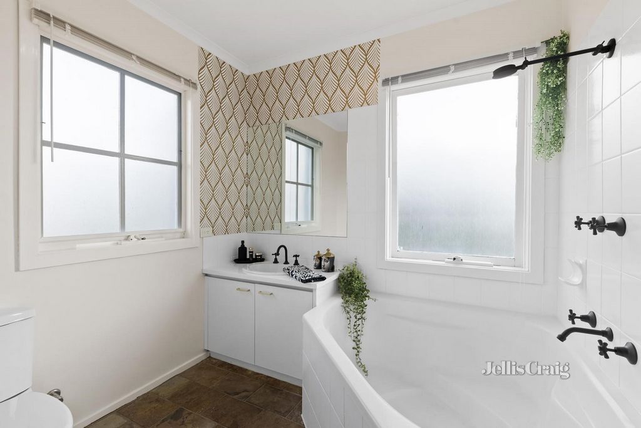
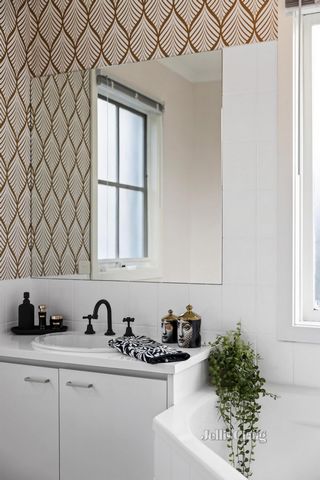
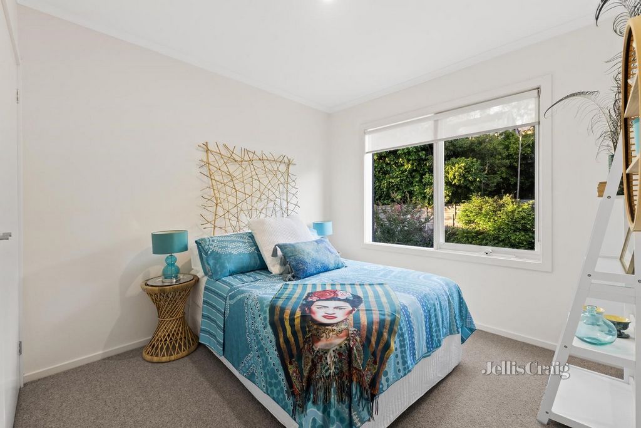
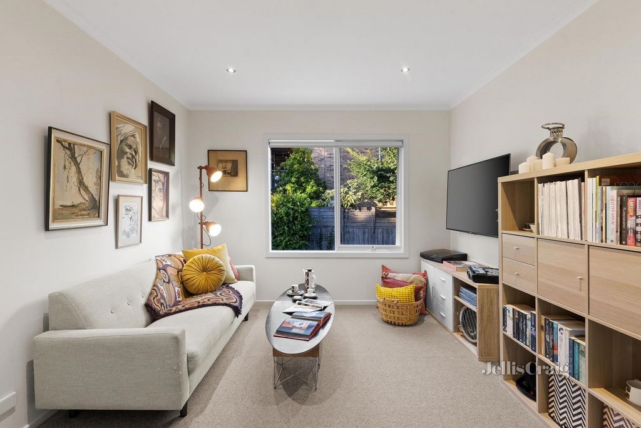
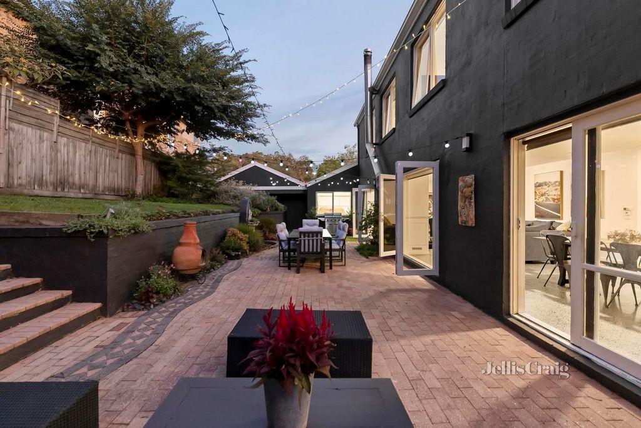
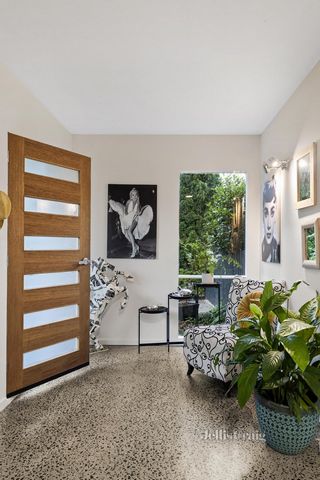
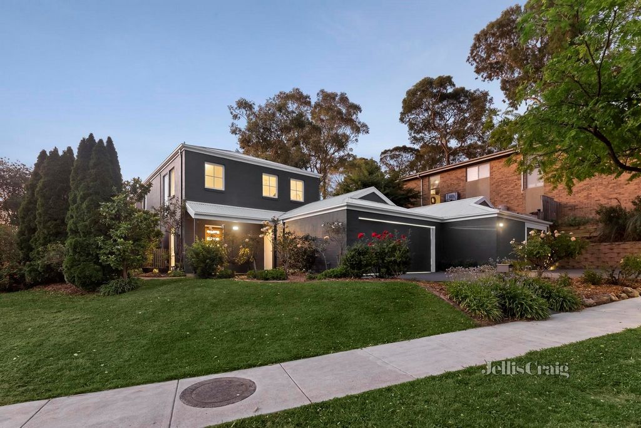
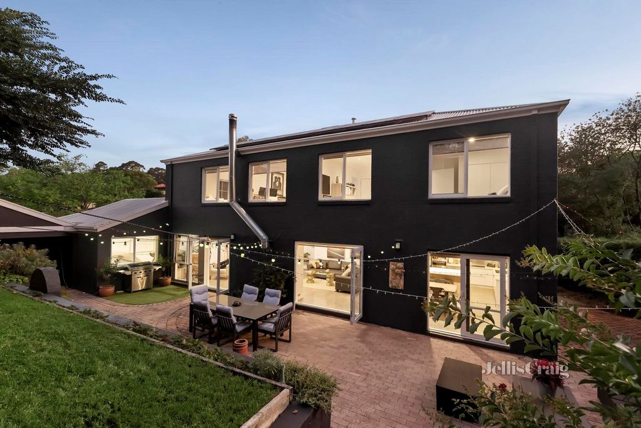
Positioned mere metres from Quambee Reserve, and within easy walking distance of buses, Warranwood General Store Café, Melbourne Rudolph Steiner School and Warranwood Primary School, the home is also moments from Yarra Valley Grammar, Luther College, McAdam Square shops, and Ringwood North shops. Eastland Shopping Centre is a quick eight-minute drive away, while EastLink and Warrandyte bushland are also close by.
Boasting stylish polished concrete flooring and a coveted north facing orientation, the expansive open plan living and dining area flows out to an immense sundrenched paved terrace, seamlessly integrating the indoor and outdoor spaces for relaxed large-scale alfresco entertaining. The terrace features a tranquil fishpond and verdant garden borders, with the secure backyard also offering plenty of family-friendly lawn.
An impressive contemporary kitchen comprises an oversized island breakfast bar, extensive soft-close cabinetry, a Smeg stainless steel dishwasher, an electric wall oven and grill, and a 900mm Electrolux induction cooktop with a premium externally vented rangehood.
Elevated on the upper level, a light-filled retreat living area is set alongside four bright bedrooms. Each equipped with built-in wardrobes, the bedrooms include a large master with a private ensuite, complemented by a central bathroom with a separate W/C, and a guest powder room on the ground floor.
Featuring ducted heating and evaporative cooling, 2.2kW of solar panels, a woodburning heater, and an airy laundry with direct outdoor access, the home also includes a double lock-up garage with internal access, an additional single lock-up secure carport, and a substantial powered workshop with ample storage space.
Disclaimer: The information contained herein has been supplied to us and is to be used as a guide only. No information in this report is to be relied on for financial or legal purposes. Although every care has been taken in the preparation of the above information, we stress that particulars herein are for information only and do not constitute representation by the Owners or Agent. Meer bekijken Minder bekijken Présentant des intérieurs décloisonnés au style impeccable et inondée de lumière naturelle abondante sur deux niveaux généreux, cette résidence moderne mise à jour promet un style de vie sans effort pour des réceptions familiales impressionnantes. Entourée de jardins colorés magnifiquement aménagés et située dans un quartier verdoyant idyllique et paisible, la maison peut également accueillir trois voitures, ainsi qu’un important atelier motorisé.
Située à quelques mètres de la réserve Quambee et à quelques pas des bus, du Warranwood General Store Café, de l’école Rudolph Steiner de Melbourne et de l’école primaire de Warranwood, la maison se trouve également à quelques minutes de Yarra Valley Grammar, du Luther College, des magasins McAdam Square et des magasins Ringwood North. Le centre commercial Eastland se trouve à huit minutes en voiture, tandis qu’EastLink et Warrandyte bushland sont également à proximité.
Bénéficiant d’un élégant sol en béton poli et d’une orientation nord convoitée, le vaste salon et la salle à manger décloisonnés s’ouvrent sur une immense terrasse pavée ensoleillée, intégrant parfaitement les espaces intérieurs et extérieurs pour des divertissements en plein air détendus à grande échelle. La terrasse dispose d’un étang à poissons tranquille et de bordures de jardin verdoyantes, tandis que la cour arrière sécurisée offre également de nombreuses pelouses pour les familles.
Une cuisine contemporaine impressionnante comprend un bar à petit-déjeuner en îlot surdimensionné, de nombreuses armoires à fermeture douce, un lave-vaisselle en acier inoxydable Smeg, un four mural électrique et un gril, ainsi qu’une plaque de cuisson à induction Electrolux de 900 mm avec une hotte de cuisine extérieure de qualité supérieure.
Surélevé au niveau supérieur, un espace de vie de retraite baigné de lumière côtoie quatre chambres lumineuses. Chacune équipée d’armoires encastrées, les chambres comprennent une grande chambre principale avec une salle de bains privative, complétée par une salle de bains centrale avec un W/C séparé, et une salle d’eau pour les invités au rez-de-chaussée.
Dotée d’un chauffage par conduits et d’un refroidissement par évaporation, de 2,2 kW de panneaux solaires, d’un poêle à bois et d’une blanchisserie aérée avec accès direct à l’extérieur, la maison comprend également un garage double avec accès interne, un abri d’auto sécurisé supplémentaire et un atelier alimenté substantiel avec un grand espace de stockage.
Avis de non-responsabilité : Les informations contenues dans le présent document nous ont été fournies et ne doivent être utilisées qu’à titre indicatif. Aucune information contenue dans ce rapport ne doit être utilisée à des fins financières ou juridiques. Bien que tout le soin ait été apporté à la préparation des informations ci-dessus, nous soulignons que les détails contenus dans le présent document sont fournis à titre informatif uniquement et ne constituent pas une représentation par les propriétaires ou l’agent. Showcasing impeccably styled open plan interiors, and awash with abundant natural light across two generous levels, this updated modern residence promises an effortless lifestyle for impressive family entertaining. Surrounded by beautifully landscaped colourful gardens, and poised within an idyllic peaceful leafy neighbourhood, the home also boasts accommodation for three cars, plus a substantial powered workshop.
Positioned mere metres from Quambee Reserve, and within easy walking distance of buses, Warranwood General Store Café, Melbourne Rudolph Steiner School and Warranwood Primary School, the home is also moments from Yarra Valley Grammar, Luther College, McAdam Square shops, and Ringwood North shops. Eastland Shopping Centre is a quick eight-minute drive away, while EastLink and Warrandyte bushland are also close by.
Boasting stylish polished concrete flooring and a coveted north facing orientation, the expansive open plan living and dining area flows out to an immense sundrenched paved terrace, seamlessly integrating the indoor and outdoor spaces for relaxed large-scale alfresco entertaining. The terrace features a tranquil fishpond and verdant garden borders, with the secure backyard also offering plenty of family-friendly lawn.
An impressive contemporary kitchen comprises an oversized island breakfast bar, extensive soft-close cabinetry, a Smeg stainless steel dishwasher, an electric wall oven and grill, and a 900mm Electrolux induction cooktop with a premium externally vented rangehood.
Elevated on the upper level, a light-filled retreat living area is set alongside four bright bedrooms. Each equipped with built-in wardrobes, the bedrooms include a large master with a private ensuite, complemented by a central bathroom with a separate W/C, and a guest powder room on the ground floor.
Featuring ducted heating and evaporative cooling, 2.2kW of solar panels, a woodburning heater, and an airy laundry with direct outdoor access, the home also includes a double lock-up garage with internal access, an additional single lock-up secure carport, and a substantial powered workshop with ample storage space.
Disclaimer: The information contained herein has been supplied to us and is to be used as a guide only. No information in this report is to be relied on for financial or legal purposes. Although every care has been taken in the preparation of the above information, we stress that particulars herein are for information only and do not constitute representation by the Owners or Agent. Mit tadellos gestalteten, offenen Innenräumen und viel natürlichem Licht auf zwei großzügigen Ebenen verspricht diese moderne, modernisierte Residenz einen mühelosen Lebensstil für beeindruckende Familienunterhaltung. Umgeben von wunderschön angelegten, farbenfrohen Gärten und inmitten einer idyllischen, ruhigen, grünen Nachbarschaft bietet das Haus auch Platz für drei Autos sowie eine umfangreiche Motorwerkstatt.
Das Haus liegt nur wenige Meter vom Quambee Reserve entfernt und nur wenige Gehminuten von Bussen, dem Warranwood General Store Café, der Melbourne Rudolph Steiner School und der Warranwood Primary School entfernt. Das Einkaufszentrum Eastland ist nur acht Autominuten entfernt, während EastLink und Warrandyte Buschland ebenfalls in der Nähe sind.
Mit stilvollen polierten Betonböden und einer begehrten Nordausrichtung geht der weitläufige, offene Wohn- und Essbereich in eine riesige, sonnenverwöhnte gepflasterte Terrasse über, die nahtlos die Innen- und Außenbereiche für entspannte, großflächige Unterhaltung im Freien integriert. Die Terrasse verfügt über einen ruhigen Fischteich und grüne Gartenränder, wobei der sichere Hinterhof auch viel familienfreundlichen Rasen bietet.
Eine beeindruckende, moderne Küche besteht aus einer übergroßen Frühstücksbar mit Insel, umfangreichen Soft-Close-Schränken, einem Geschirrspüler aus Edelstahl von Smeg, einem elektrischen Wandofen und Grill sowie einem 900-mm-Electrolux-Induktionskochfeld mit einer hochwertigen, extern belüfteten Dunstabzugshaube.
Auf der oberen Ebene befindet sich ein lichtdurchfluteter Rückzugsbereich neben vier hellen Schlafzimmern. Die Schlafzimmer sind jeweils mit Einbauschränken ausgestattet und verfügen über ein großes Hauptschlafzimmer mit eigenem Bad, ergänzt durch ein zentrales Badezimmer mit separatem WC und eine Gästetoilette im Erdgeschoss.
Das Haus verfügt über eine Kanalheizung und Verdunstungskühlung, 2,2 kW Sonnenkollektoren, eine Holzheizung und eine luftige Waschküche mit direktem Zugang ins Freie sowie eine doppelte abschließbare Garage mit internem Zugang, einen zusätzlichen sicheren Carport mit Einzelabschließung und eine umfangreiche Werkstatt mit viel Stauraum.
Haftungsausschluss: Die hierin enthaltenen Informationen wurden uns zur Verfügung gestellt und dienen nur als Richtlinie. Die Informationen in diesem Bericht sind nicht als verlässlich für finanzielle oder rechtliche Zwecke anzusehen. Obwohl bei der Erstellung der oben genannten Informationen alle Sorgfalt angewendet wurde, betonen wir, dass die hierin enthaltenen Angaben nur zu Informationszwecken dienen und keine Zusicherung durch die Eigentümer oder den Vermittler darstellen. Демонстрирайки безупречно стилизиран интериор с отворен план и залят от изобилие от естествена светлина на две щедри нива, тази актуализирана модерна резиденция обещава безпроблемен начин на живот за впечатляващо семейно забавление. Заобиколен от красиво озеленени цветни градини и разположен в идиличен спокоен зелен квартал, домът може да се похвали и с настаняване за три коли, плюс значителна работилница с електричество.
Разположен само на метри от резервата Quambee и на кратко пешеходно разстояние от автобуси, Warranwood General Store Café, училище Rudolph Steiner в Мелбърн и начално училище Warranwood, домът също е на няколко минути от Yarra Valley Grammar, Luther College, магазините на McAdam Square и магазините на Ringwood North. Търговският център Eastland е на осем минути път с кола, а EastLink и храсталаците Warrandyte също са наблизо.
Със стилен полиран бетонен под и желана ориентация със северно изложение, обширната всекидневна и трапезария с отворен план се излива в огромна покрита със слънце павирана тераса, безпроблемно интегрираща вътрешното и външното пространство за спокойно мащабно забавление на открито. Терасата разполага със спокойно езерце с риба и зелени градински бордюри, а охраняемият заден двор предлага и много морава, подходяща за семейства.
Впечатляващата съвременна кухня се състои от огромен островен бар за закуска, обширен шкаф с плавно затваряне, съдомиялна машина от неръждаема стомана Smeg, електрическа стенна фурна и скара и 900 мм индукционен плот Electrolux с първокласен външно вентилиран аспиратор.
Издигната на горното ниво, изпълнена със светлина всекидневна е разположена заедно с четири светли спални. Всяка е оборудвана с вградени гардероби, спалните включват голяма главна с самостоятелна баня, допълнена от централна баня с отделна тоалетна и стая за гости на приземния етаж.
С канално отопление и изпарително охлаждане, 2,2kW слънчеви панели, нагревател на дърва и просторно пране с директен достъп на открито, домът включва и двоен заключващ гараж с вътрешен достъп, допълнителен защитен навес за автомобили с единично заключване и значителна работилница с достатъчно място за съхранение.
Отказ от отговорност: Информацията, съдържаща се тук, ни е предоставена и трябва да се използва само като ръководство. На информация в този доклад не може да се разчита за финансови или правни цели. Въпреки че са положени всички грижи при подготовката на горната информация, ние подчертаваме, че подробностите тук са само за информация и не представляват представителство от страна на собствениците или агента.