FOTO'S WORDEN LADEN ...
Huis en eengezinswoning (Te koop)
Referentie:
EDEN-T103512372
/ 103512372
Referentie:
EDEN-T103512372
Land:
ES
Stad:
Bergondo
Postcode:
15319
Categorie:
Residentieel
Type vermelding:
Te koop
Type woning:
Huis en eengezinswoning
Omvang woning:
351 m²
Omvang perceel:
2.207 m²
Slaapkamers:
4
Badkamers:
3
Gemeubileerd:
Ja
Garages:
1
Lift:
Ja
Deurtelefoon:
Ja
Internettoegang:
Ja
Vaatwasmachine:
Ja
Wasmachine:
Ja
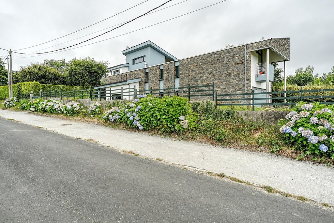

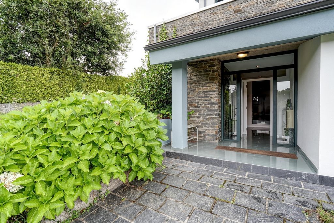
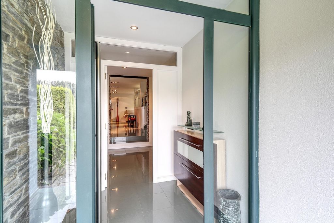
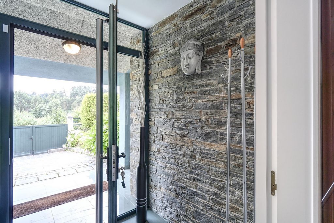
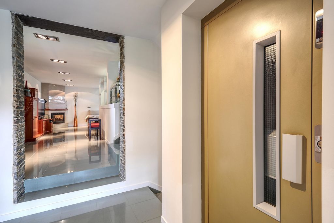
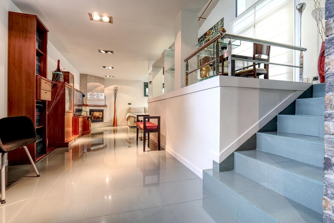
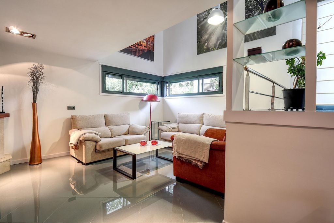
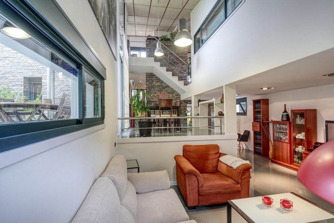
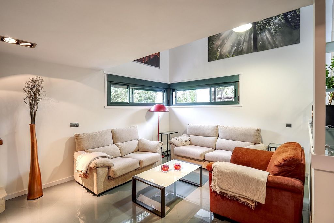
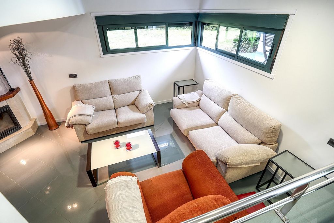
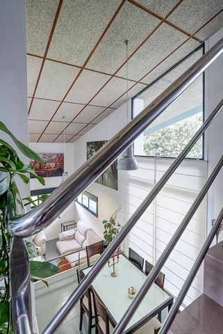
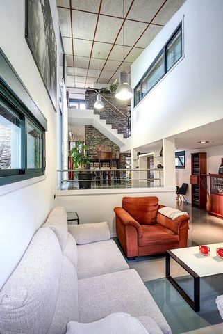
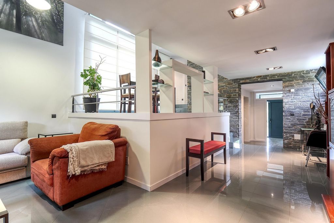
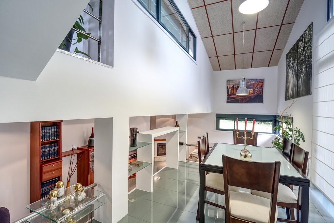

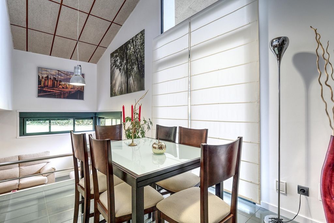
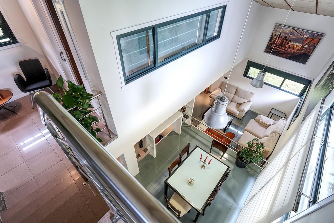
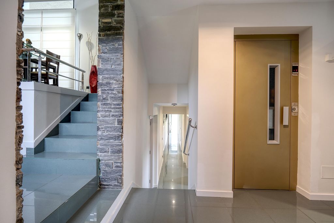
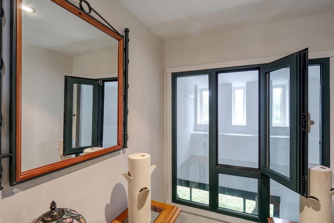
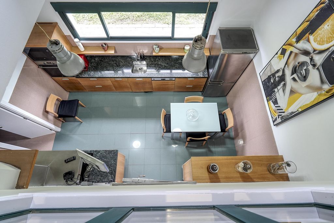
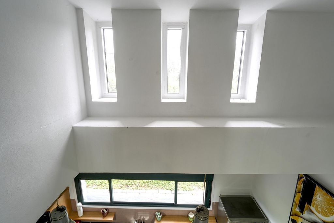
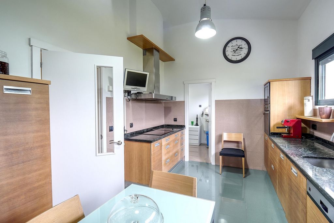

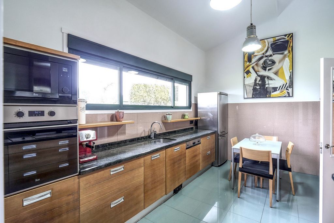
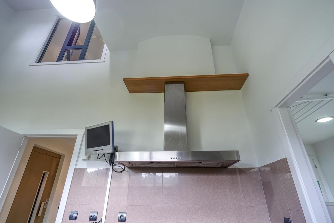
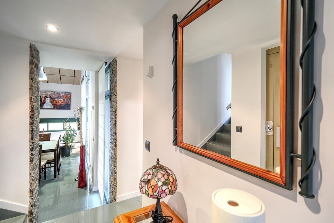
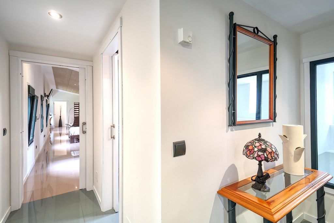
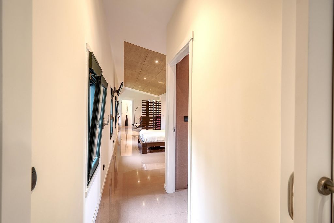
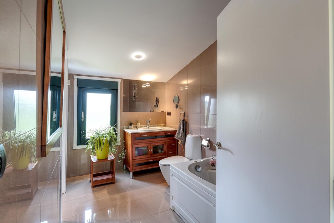
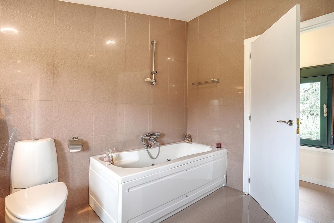
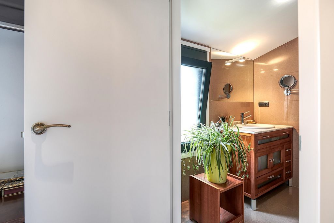
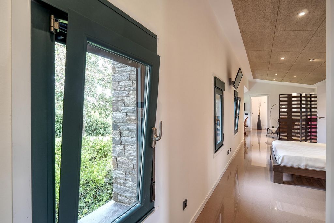
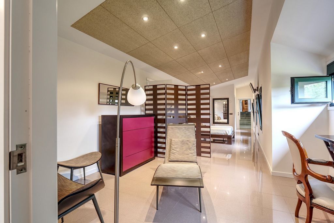
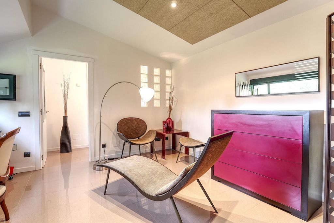
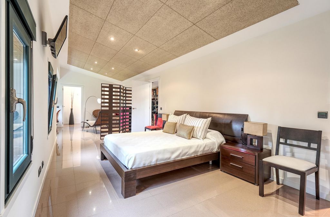
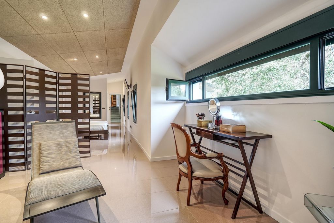
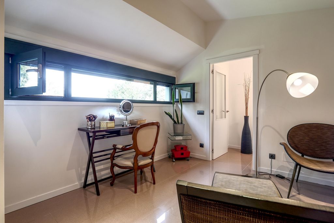
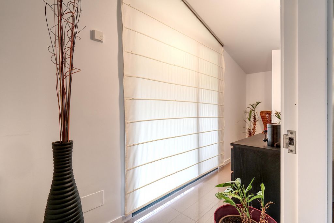
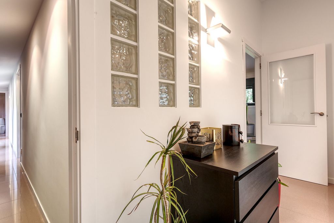
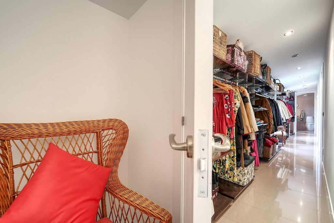
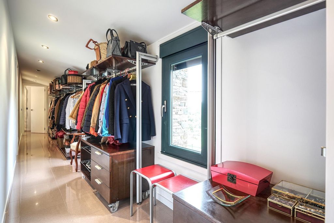
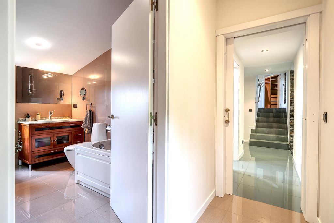
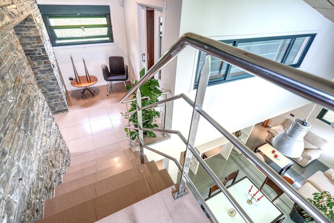
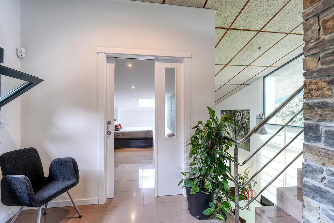
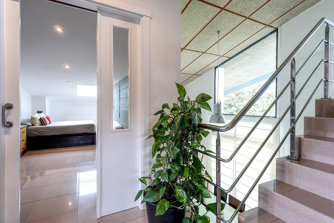
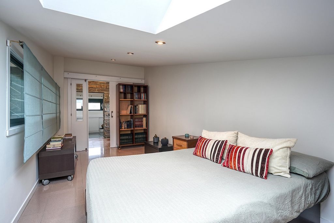

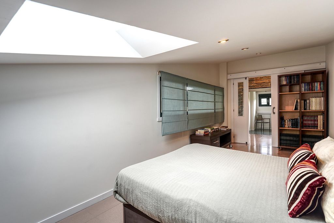
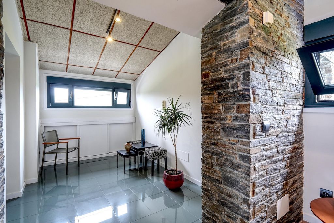
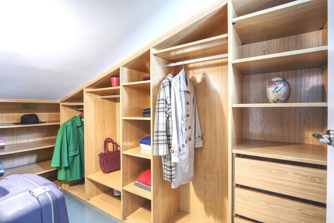
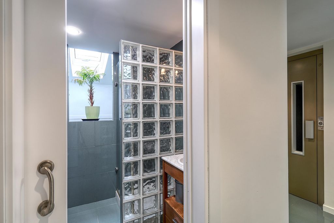
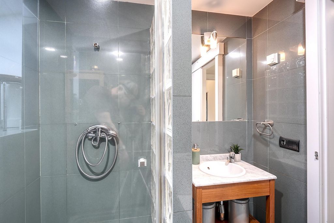
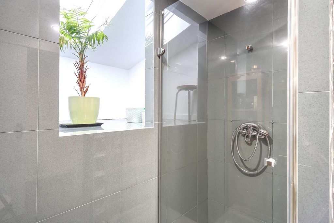
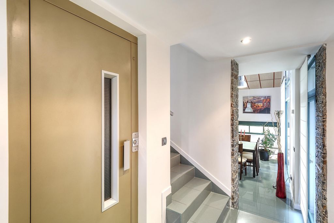
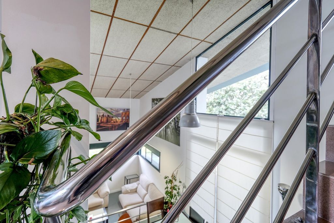
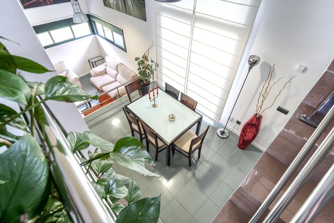
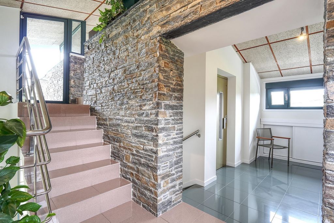
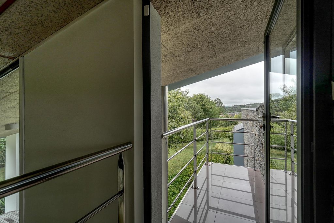
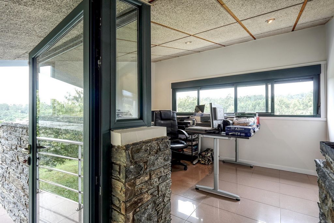
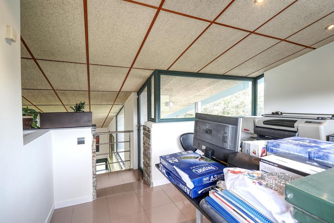
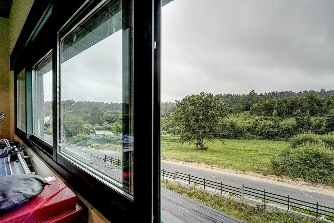
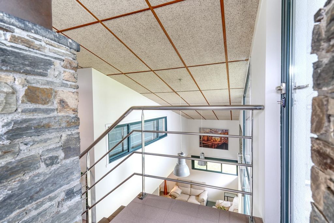

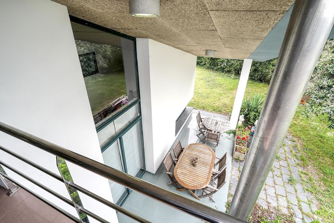
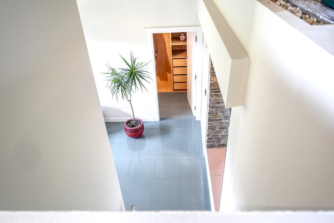
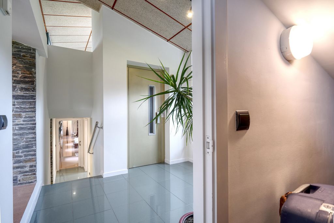
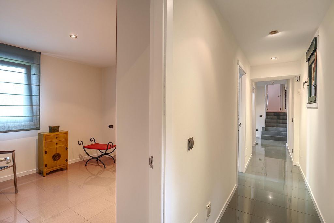
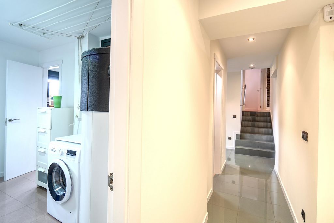
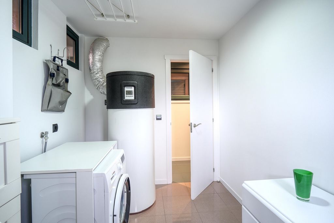
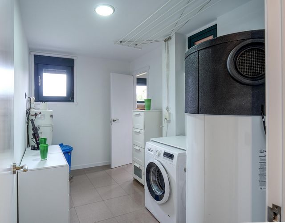
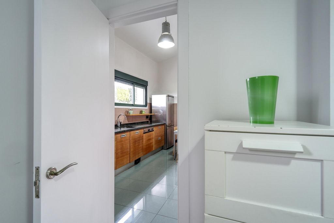
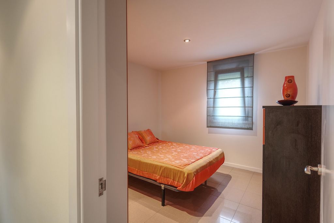
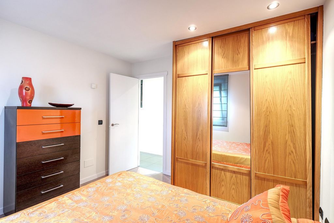
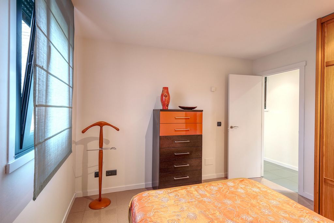
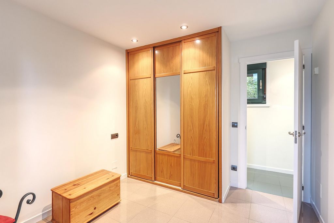
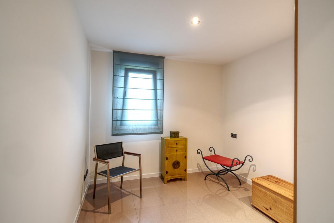
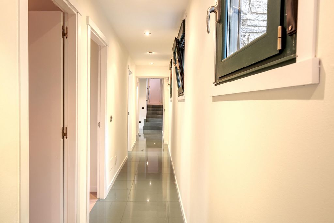
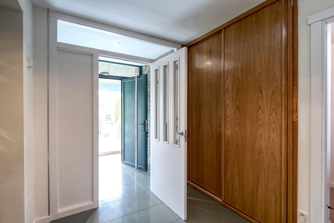
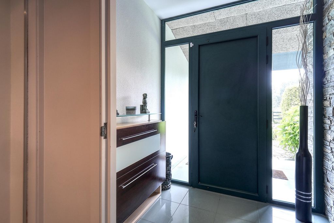
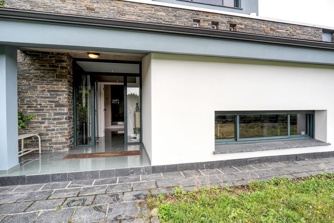

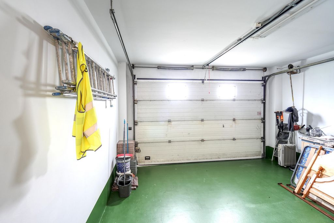
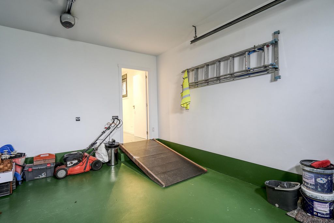
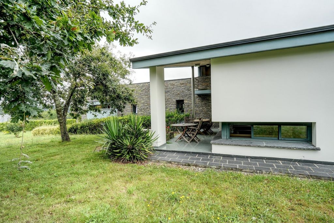
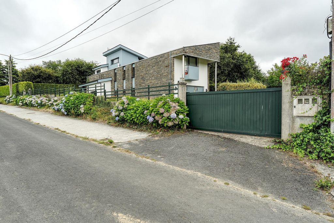
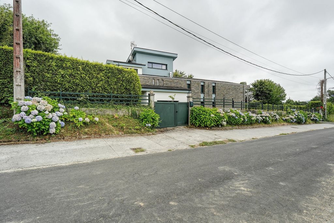
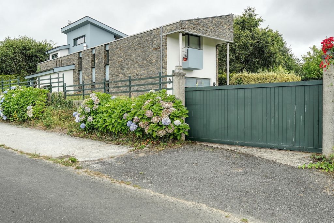
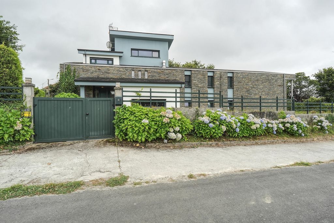
Features:
- Garage
- Garden
- Lift
- Dishwasher
- Dining Room
- Washing Machine
- Furnished
- Guest Suites
- Internet
- Intercom Meer bekijken Minder bekijken Diseño vanguardista combinado con materiales de alta calidad, unidos para crear esta exclusiva propiedad! Ubicado en la comarca de As Mariñas, el municipio limita con la desembocadura del Mandeo y de la ría de Betanzos. Imposible NO destacar la belleza y tranquilidad del entorno, sus playas, a menos de 10Km, perfectas para diferentes deportes náuticos, la comodidad de disponer del puerto deportivo de Sada o Miño ambos a menos de 15Km. La propiedad se encuentra en una zona tranquila pero muy bien comunicada, con acceso a la AP9, a menos de 3Km. Lo que nos permite llegar a cualquier destino con gran facilidad, A Coruña, Santiago, Lugo… Ubicada muy próxima al embalse de Cecebre, un lugar perfecto para disfrutar de la naturaleza. Ofrece oportunidades para el avistamiento de aves, rutas de senderismo y BTT, además de un entretenido paseo fluvial que se extiende hasta Cambre, apto para todas las edades. Disponemos de todos los servicios a mano ya que Guisamo se encuentra a dos minutos, Escuela Infantil, Polideportivo, Farmacia, Supermercado, Panadería, y mucho más…. La vivienda se encuentra en una parcela completamente cerrada, con total privacidad disfruta de sus 2.207m, al aproximarnos nos sorprende la estética de la propiedad, es una simbiosis perfecta de estilo vanguardista y rustico, la presencia de la piedra en uno de los módulos, y sus diferentes alturas son un tándem perfecto. Al entrar, en seguida percibimos que nos encontramos en un hogar diferente, pensado al detalle, las diferentes medias alturas le otorgan personalidad, desde el recibidor unas escaleras nos llevan a la planta más baja de la casa, donde está emplaza la cocina, dos dormitorios dobles con armarios empotrados, un baño completo y el acceso al garaje, junto al cuarto de mandos de toda la casa. Volvemos al recibidor y accedemos al salón, donde enseguida descubrimos que toda la atención se la lleva la zona de comedor elevada y verticalidad de la pared de piedra, que no nos deja indiferentes. Es un espacio muy agradable, gracias a la mezcla de la altura de los techos en caída, los grandes ventanales y la chimenea en esquina. Dejamos el comedor a la izquierda y seguimos las escaleras que nos llevan a la siguiente altura, donde encontramos un espacioso dormitorio con vestidor y vista al salón-comedor, un baño completo. Sin olvidar la suite de la casa, un espacio diseñado para el relax y la comodidad, un amplio baño con bañera hidromasaje, el infinito vestidor, una zona privada de lectura con salida a un balcón, y la zona de descanso separada en dos ambientes diferentes. La estancia más alta de la casa, donde la luz natural se cuela a raudales, invitándonos a respirar hondo y dejar volar nuestras ideas. Más que un simple espacio de trabajo, un refugio de inspiración, donde dar forma a nuestros mejores proyectos. Todo, en este hogar está pensado para la comodidad de sus habitantes, por eso dispone de ascensor, aspiración centralizada, calefacción por suelo radiante, aerotermia. Todos los materiales y acabados son de primeras calidades, destacando los porcelánicos en toda la casa, los focos orientables del salón, los falsos techos de madera, carpintería interior de roble lacada, carpintería exterior de aluminio con doble cristal y un largo etc… Es una de esas propiedades que hay que descubrir, no dejes que te lo cuenten, agenda una visita y disfruta de cada rincón. "Nota: Este anuncio no es vinculante, puede contener errores, se muestra a título informativo y no contractual. El texto que se ofrece está destinado a su uso como instrumento documental. No tiene validez jurídica".
Features:
- Garage
- Garden
- Lift
- Dishwasher
- Dining Room
- Washing Machine
- Furnished
- Guest Suites
- Internet
- Intercom Avant-garde design combined with high quality materials, united to create this exclusive property! Located in the region of As Mariñas, the municipality borders the mouth of the Mandeo and the Betanzos estuary. It is impossible NOT to highlight the beauty and tranquility of the environment, its beaches, less than 10Km away, perfect for different water sports, the convenience of having the marina of Sada or Miño both less than 15Km away. The property is located in a quiet but very well connected area, with access to the AP9, less than 3Km away. This allows us to reach any destination with great ease, A Coruña, Santiago, Lugo... Located very close to the Cecebre reservoir, a perfect place to enjoy nature. It offers opportunities for bird watching, hiking and mountain biking trails, as well as an entertaining river walk that extends to Cambre, suitable for all ages. We have all the services at hand since Guisamo is two minutes away, Nursery School, Sports Center, Pharmacy, Supermarket, Bakery, and much more.... The house is located on a completely closed plot, with total privacy enjoy its 2,207m, when we approach we are surprised by the aesthetics of the property, it is a perfect symbiosis of avant-garde and rustic style, the presence of stone in one of the modules, and its different heights are a perfect tandem. Upon entering, we immediately perceive that we are in a different home, thought out in detail, the different half heights give it personality, from the hall some stairs take us to the lowest floor of the house, where the kitchen is located, two double bedrooms with fitted wardrobes, a bathroom and access to the garage, next to the control room of the entire house. We return to the hall and access the living room, where we immediately discover that all the attention is taken by the elevated dining area and verticality of the stone wall, which does not leave us indifferent. It is a very pleasant space, thanks to the mixture of the height of the falling ceilings, the large windows and the corner fireplace. We leave the dining room on the left and follow the stairs that take us to the next floor, where we find a spacious bedroom with dressing room and view of the living-dining room, a full bathroom. Not forgetting the suite of the house, a space designed for relaxation and comfort, a large bathroom with a whirlpool bathtub, the infinite dressing room, a private reading area with access to a balcony, and the rest area separated into two different environments. The highest room in the house, where natural light streams in, inviting us to take a deep breath and let our ideas fly. More than just a workspace, a haven of inspiration, where we can give shape to our best projects. Everything in this home is designed for the comfort of its inhabitants, which is why it has an elevator, central vacuum, underfloor heating, aerothermal energy. All the materials and finishes are of the highest quality, highlighting the porcelain tiles throughout the house, the adjustable spotlights in the living room, the false wooden ceilings, lacquered oak interior carpentry, aluminum exterior carpentry with double glazing and a long etc... It is one of those properties that must be discovered, do not let them tell you about it, schedule a visit and enjoy every corner. "Note: This announcement is non-binding, may contain errors, is shown for informational purposes and not contractual. The text offered is intended for use as a documentary instrument. It has no legal validity."
Features:
- Garage
- Garden
- Lift
- Dishwasher
- Dining Room
- Washing Machine
- Furnished
- Guest Suites
- Internet
- Intercom Un design avant-gardiste combiné à des matériaux de haute qualité, réunis pour créer cette propriété exclusive ! Située dans la région d’As Mariñas, la municipalité borde l’embouchure du Mandeo et de l’estuaire de Betanzos. Il est impossible de ne pas souligner la beauté et la tranquillité de l’environnement, ses plages, à moins de 10 km, parfaites pour différents sports nautiques, la commodité d’avoir le port de plaisance de Sada ou de Miño à moins de 15 km. La propriété est située dans un quartier calme mais très bien desservi, avec accès à l’AP9, à moins de 3 km. Cela nous permet d’atteindre n’importe quelle destination avec une grande facilité, La Corogne, Santiago, Lugo... Situé très près du réservoir de Cecebre, un endroit parfait pour profiter de la nature. Il offre des possibilités d’observation des oiseaux, des sentiers de randonnée et de VTT, ainsi qu’une promenade fluviale divertissante qui s’étend jusqu’à Cambre, adaptée à tous les âges. Nous avons tous les services à portée de main puisque Guisamo est à deux minutes, école maternelle, centre sportif, pharmacie, supermarché, boulangerie et bien plus encore.... La maison est située sur un terrain complètement fermé, avec une intimité totale profitez de ses 2 207m, lorsque nous nous approchons, nous sommes surpris par l’esthétique de la propriété, c’est une symbiose parfaite de style avant-gardiste et rustique, la présence de pierre dans l’un des modules, et ses différentes hauteurs sont un tandem parfait. En entrant, nous percevons immédiatement que nous sommes dans une maison différente, pensée dans les moindres détails, les différentes demi-hauteurs lui donnent de la personnalité, du hall, des escaliers nous emmènent à l’étage le plus bas de la maison, où se trouve la cuisine, deux chambres doubles avec placards, une salle de bain et un accès au garage, à côté de la salle de contrôle de toute la maison. Nous retournons dans le hall et accédons au salon, où nous découvrons immédiatement que toute l’attention est portée par la salle à manger surélevée et la verticalité du mur de pierre, qui ne nous laisse pas indifférents. C’est un espace très agréable, grâce au mélange de la hauteur des plafonds tombants, des grandes fenêtres et de la cheminée d’angle. Nous laissons la salle à manger sur la gauche et suivons les escaliers qui nous mènent à l’étage suivant, où nous trouvons une chambre spacieuse avec dressing et vue sur le salon-salle à manger, une salle de bain complète. Sans oublier la suite de la maison, un espace conçu pour la détente et le confort, une grande salle de bain avec baignoire à remous, le dressing infini, un coin lecture privé avec accès à un balcon, et l’espace de repos séparé en deux environnements différents. La pièce la plus haute de la maison, où la lumière naturelle pénètre, nous invitant à respirer profondément et à laisser libre cours à nos idées. Plus qu’un simple espace de travail, un havre d’inspiration, où nous pouvons donner forme à nos meilleurs projets. Tout dans cette maison est conçu pour le confort de ses habitants, c’est pourquoi elle dispose d’un ascenseur, d’un aspirateur central, d’un chauffage par le sol, d’une énergie aérothermique. Tous les matériaux et finitions sont de la plus haute qualité, mettant en valeur les carreaux de porcelaine dans toute la maison, les spots orientables dans le salon, les faux plafonds en bois, la menuiserie intérieure en chêne laqué, la menuiserie extérieure en aluminium avec double vitrage et un long etc... C’est l’une de ces propriétés qu’il faut découvrir, ne les laissez pas vous en parler, planifiez une visite et profitez de chaque recoin. "Remarque : Cette annonce est sans engagement, peut contenir des erreurs, est présentée à titre informatif et non contractuel. Le texte proposé est destiné à servir d’instrument documentaire. Il n’a aucune validité légale.
Features:
- Garage
- Garden
- Lift
- Dishwasher
- Dining Room
- Washing Machine
- Furnished
- Guest Suites
- Internet
- Intercom Il design all'avanguardia combinato con materiali di alta qualità, uniti per creare questa proprietà esclusiva! Situato nella regione di As Mariñas, il comune confina con la foce del Mandeo e l'estuario del Betanzos. È impossibile NON sottolineare la bellezza e la tranquillità dell'ambiente, le sue spiagge, a meno di 10 km di distanza, perfette per diversi sport acquatici, la comodità di avere il porto turistico di Sada o Miño entrambi a meno di 15 km di distanza. La proprietà si trova in una zona tranquilla ma molto ben collegata, con accesso alla AP9, a meno di 3Km di distanza. Questo ci permette di raggiungere qualsiasi destinazione con grande facilità, A Coruña, Santiago, Lugo... Situato molto vicino al bacino idrico di Cecebre, un luogo perfetto per godersi la natura. Offre opportunità per il birdwatching, escursioni a piedi e in mountain bike, oltre a una divertente passeggiata sul fiume che si estende fino a Cambre, adatta a tutte le età. Abbiamo tutti i servizi a portata di mano visto che Guisamo è a due minuti, Scuola Materna, Centro Sportivo, Farmacia, Supermercato, Panetteria, e molto altro.... La casa si trova su un terreno completamente chiuso, con totale privacy godere dei suoi 2.207m, quando ci avviciniamo rimaniamo sorpresi dall'estetica della proprietà, è una perfetta simbiosi di avanguardia e stile rustico, la presenza di pietra in uno dei moduli e le sue diverse altezze sono un tandem perfetto. Entrando, percepiamo subito di essere in una casa diversa, pensata nei minimi dettagli, le diverse mezze altezze le conferiscono personalità, dall'ingresso alcune scale ci portano al piano più basso della casa, dove si trova la cucina, due camere matrimoniali con armadi a muro, un bagno e accesso al garage, accanto alla sala di controllo di tutta la casa. Torniamo nella hall e accediamo al soggiorno, dove scopriamo subito che tutta l'attenzione è presa dalla zona pranzo sopraelevata e dalla verticalità della parete in pietra, che non ci lascia indifferenti. È uno spazio molto piacevole, grazie alla miscela tra l'altezza dei soffitti cadenti, le grandi finestre e il camino ad angolo. Lasciamo la sala da pranzo sulla sinistra e seguiamo le scale che ci portano al piano successivo, dove troviamo una spaziosa camera da letto con spogliatoio e vista sul soggiorno-pranzo, un bagno completo. Senza dimenticare la suite della casa, uno spazio pensato per il relax e il comfort, un ampio bagno con vasca idromassaggio, lo spogliatoio infinito, una zona lettura privata con accesso a un balcone e la zona riposo separata in due ambienti diversi. La stanza più alta della casa, dove entra la luce naturale, che ci invita a fare un respiro profondo e a far volare le nostre idee. Più di un semplice spazio di lavoro, un rifugio di ispirazione, dove dare forma ai nostri progetti migliori. Tutto in questa casa è progettato per il comfort dei suoi abitanti, motivo per cui dispone di ascensore, aspirapolvere centralizzato, riscaldamento a pavimento, energia aerotermica. Tutti i materiali e le finiture sono di altissima qualità, mettendo in risalto il gres porcellanato in tutta la casa, i faretti orientabili nel soggiorno, i controsoffitti in legno, la carpenteria interna in rovere laccato, la carpenteria esterna in alluminio con doppi vetri e un lungo... È una di quelle proprietà che devono essere scoperte, non lasciate che ve ne parlino, programmate una visita e godetevi ogni angolo. "Nota: il presente annuncio non è vincolante, può contenere errori, è mostrato a scopo informativo e non contrattuale. Il testo offerto è destinato all'uso come strumento documentario. Non ha alcuna validità legale".
Features:
- Garage
- Garden
- Lift
- Dishwasher
- Dining Room
- Washing Machine
- Furnished
- Guest Suites
- Internet
- Intercom Avantgardistisches Design kombiniert mit hochwertigen Materialien, vereint zu diesem exklusiven Anwesen! Die Gemeinde liegt in der Region As Mariñas und grenzt an die Mündung des Mandeo und die Betanzos-Mündung. Es ist unmöglich, die Schönheit und Ruhe der Umgebung nicht hervorzuheben, ihre Strände, weniger als 10 km entfernt, perfekt für verschiedene Wassersportarten, die Bequemlichkeit, den Yachthafen von Sada oder Miño beide weniger als 15 km entfernt zu haben. Das Anwesen befindet sich in einer ruhigen, aber sehr gut angebundenen Gegend mit Zugang zur AP9, weniger als 3 km entfernt. Dies ermöglicht es uns, jedes Ziel mit großer Leichtigkeit zu erreichen, A Coruña, Santiago, Lugo... Das Hotel liegt ganz in der Nähe des Cecebre-Stausees, ein perfekter Ort, um die Natur zu genießen. Es bietet Möglichkeiten zur Vogelbeobachtung, Wander- und Mountainbike-Strecken sowie eine unterhaltsame Flusswanderung, die sich bis nach Cambre erstreckt und für alle Altersgruppen geeignet ist. Wir haben alle Dienstleistungen zur Hand, da Guisamo zwei Minuten entfernt ist, Kindergarten, Sportzentrum, Apotheke, Supermarkt, Bäckerei und vieles mehr.... Das Haus befindet sich auf einem komplett geschlossenen Grundstück, mit absoluter Privatsphäre genießen Sie seine 2.207 m, wenn wir uns nähern, sind wir von der Ästhetik des Anwesens überrascht, es ist eine perfekte Symbiose aus avantgardistischem und rustikalem Stil, das Vorhandensein von Stein in einem der Module und seine unterschiedlichen Höhen sind ein perfektes Tandem. Beim Betreten nehmen wir sofort wahr, dass wir uns in einem anderen Haus befinden, das bis ins Detail durchdacht ist, die verschiedenen halben Höhen verleihen ihm Persönlichkeit, vom Flur aus führen uns einige Treppen in die unterste Etage des Hauses, wo sich die Küche befindet, zwei Doppelzimmer mit Einbauschränken, ein Badezimmer und Zugang zur Garage, neben dem Kontrollraum des gesamten Hauses. Wir kehren in den Flur zurück und betreten das Wohnzimmer, wo wir sofort feststellen, dass die ganze Aufmerksamkeit auf den erhöhten Essbereich und die Vertikalität der Steinmauer gerichtet ist, die uns nicht gleichgültig lässt. Es ist ein sehr angenehmer Raum, dank der Mischung aus der Höhe der abstürzenden Decken, den großen Fenstern und dem Eckkamin. Wir verlassen das Esszimmer auf der linken Seite und folgen der Treppe, die uns in die nächste Etage führt, wo wir ein geräumiges Schlafzimmer mit Ankleide und Blick auf das Wohn-Esszimmer finden, ein komplettes Badezimmer. Nicht zu vergessen die Suite des Hauses, ein Raum, der auf Entspannung und Komfort ausgelegt ist, ein großes Badezimmer mit Whirlpool-Badewanne, das unendliche Ankleidezimmer, ein privater Lesebereich mit Zugang zu einem Balkon und der Ruhebereich, der in zwei verschiedene Umgebungen unterteilt ist. Der höchste Raum im Haus, in den natürliches Licht einströmt und uns einlädt, durchzuatmen und unsere Ideen fliegen zu lassen. Mehr als nur ein Arbeitsbereich, eine Oase der Inspiration, in der wir unseren besten Projekten Gestalt verleihen können. Alles in diesem Haus ist auf den Komfort seiner Bewohner ausgelegt, weshalb es über einen Aufzug, Zentralstaubsauger, Fußbodenheizung und aerothermische Energie verfügt. Alle Materialien und Oberflächen sind von höchster Qualität, wobei die Feinsteinzeugfliesen im ganzen Haus, die verstellbaren Strahler im Wohnzimmer, die Zwischenholzdecken, die Innenschreinerei aus lackierter Eiche, die Außenschreinerei aus Aluminium mit Doppelverglasung und ein langer usw. hervorgehoben werden. Es ist eine dieser Immobilien, die entdeckt werden müssen, lassen Sie sich nicht davon erzählen, vereinbaren Sie einen Besuch und genießen Sie jede Ecke. "Hinweis: Diese Mitteilung ist unverbindlich, kann Fehler enthalten, wird zu Informationszwecken angezeigt und ist nicht vertraglich. Der angebotene Text ist für die Verwendung als dokumentarisches Instrument bestimmt. Es hat keine rechtliche Gültigkeit."
Features:
- Garage
- Garden
- Lift
- Dishwasher
- Dining Room
- Washing Machine
- Furnished
- Guest Suites
- Internet
- Intercom