EUR 880.000
FOTO'S WORDEN LADEN ...
Huis en eengezinswoning te koop — Marly-le-Roi
EUR 760.000
Huis en eengezinswoning (Te koop)
Referentie:
EDEN-T103499548
/ 103499548
Referentie:
EDEN-T103499548
Land:
FR
Stad:
Marly-Le-Roi
Postcode:
78160
Categorie:
Residentieel
Type vermelding:
Te koop
Type woning:
Huis en eengezinswoning
Omvang woning:
143 m²
Omvang perceel:
395 m²
Kamers:
6
Slaapkamers:
4
Badkamers:
2
VERGELIJKBARE WONINGVERMELDINGEN
VASTGOEDPRIJS PER M² IN NABIJ GELEGEN STEDEN
| Stad |
Gem. Prijs per m² woning |
Gem. Prijs per m² appartement |
|---|---|---|
| Saint-Germain-en-Laye | - | EUR 7.523 |
| Bougival | - | EUR 6.031 |
| Le Pecq | - | EUR 6.543 |
| Chatou | - | EUR 6.932 |
| Fontenay-le-Fleury | - | EUR 3.149 |
| Rueil-Malmaison | EUR 7.332 | EUR 7.016 |
| Garches | EUR 9.714 | EUR 7.164 |
| Poissy | EUR 4.492 | EUR 4.384 |
| Nanterre | EUR 5.841 | EUR 5.551 |
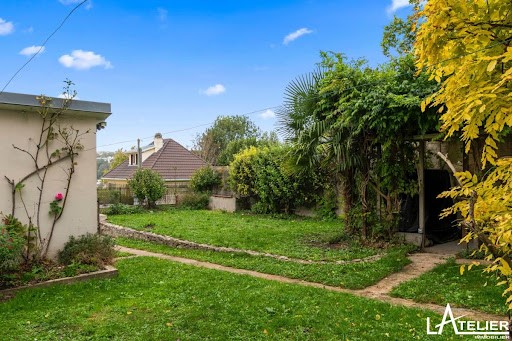
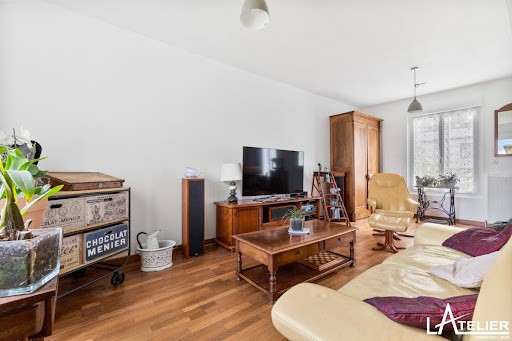
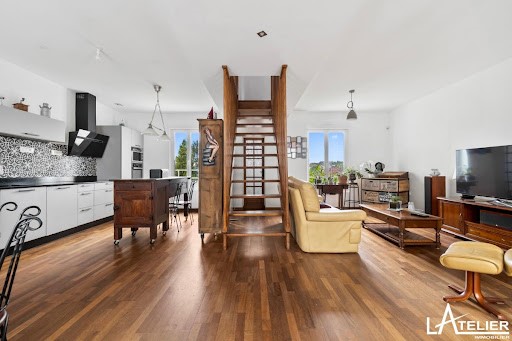
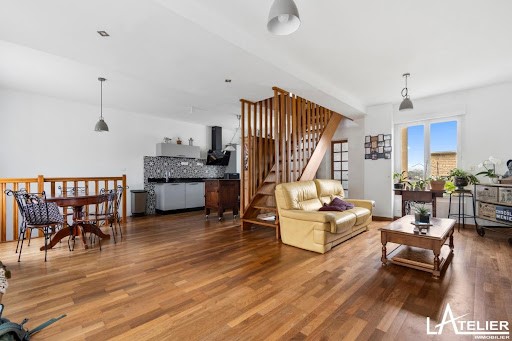
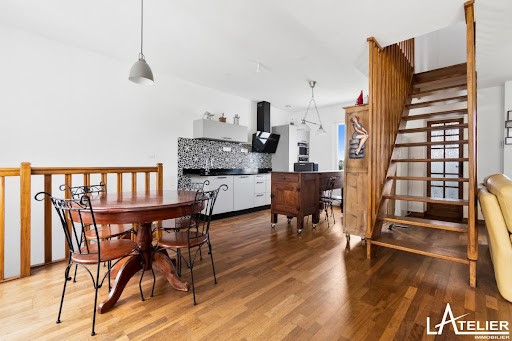
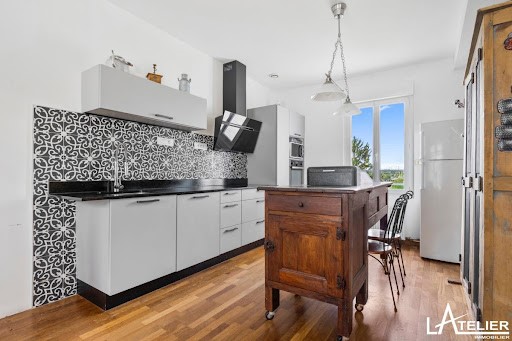
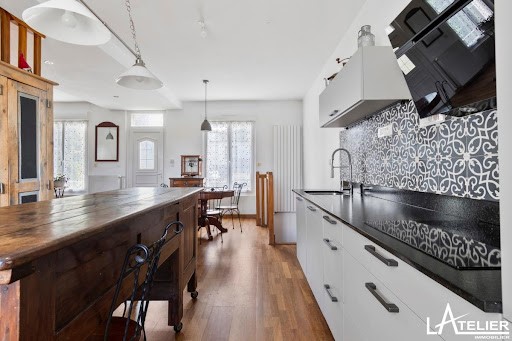
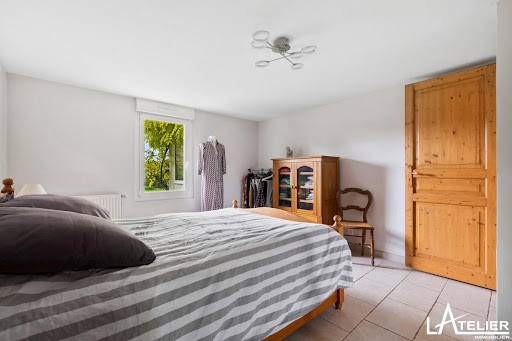
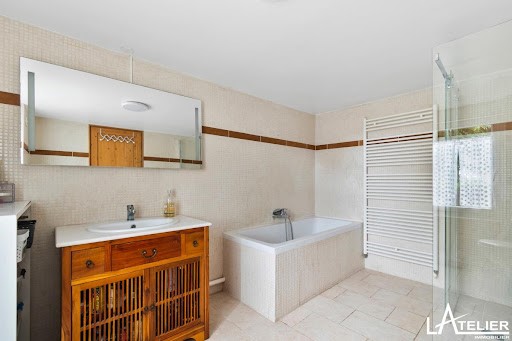
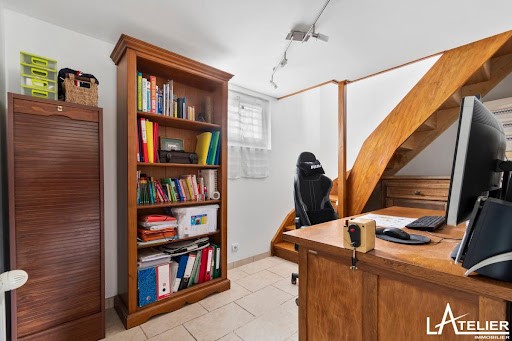
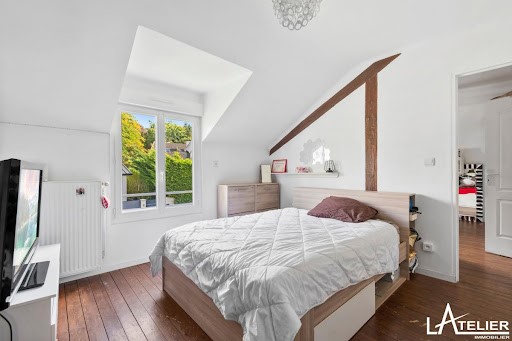
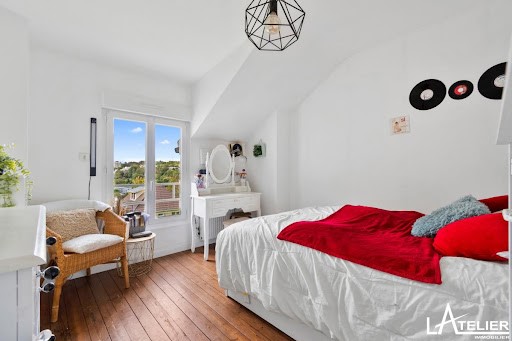
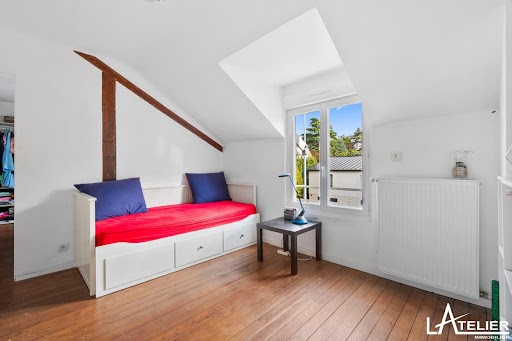
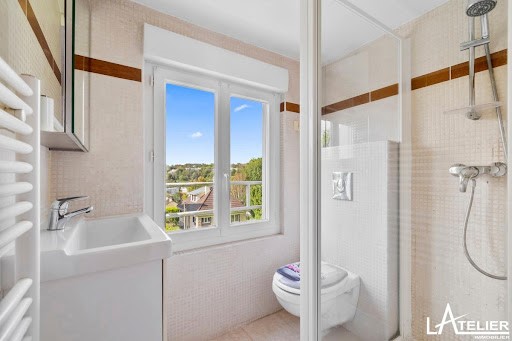
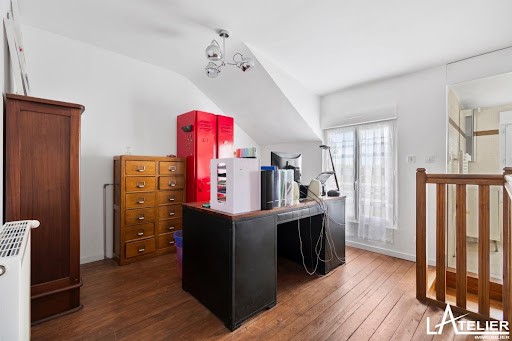
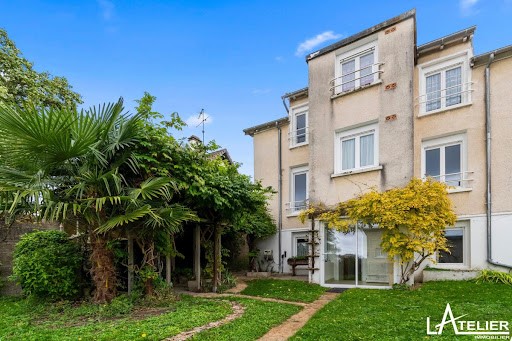
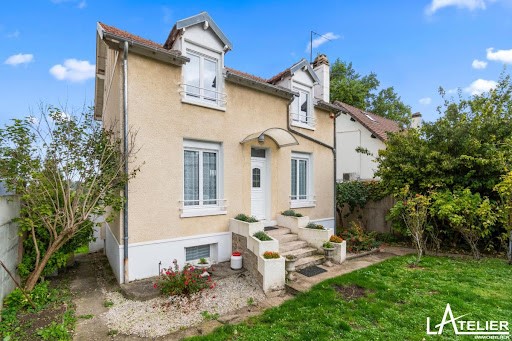
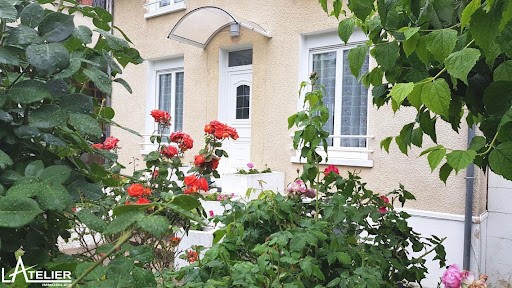
Au rez-de-jardin, vous trouverez un espace idéal pour l’intimité parentale, composé d'une chambre et sa propre salle de bain, d’un grand dressing ainsi qu'un espace bureau et une buanderie/chaufferie.
Le rez-de-chaussée surélevé accueille un grand séjour de 58 m², baigné de lumière naturelle grâce à sa double exposition. L'espace salon et salle à manger, d'une grande convivialité, est complété par une cuisine ouverte, créant un ensemble harmonieux et chaleureux avec son parquet et son escalier en bois.
À l'étage, l'espace nuit est composé de trois chambres confortables, ainsi qu'une salle de douche. Le palier, large et dégagé, offre un espace polyvalent qui peut facilement être aménagé en bureau ou en salle de jeux pour les enfants.
Dans le jardin à l’ombre de la pergola, vous pourrez profiter de la cuisine d’été et d’un espace de détente au calme, avec une vue dégagée. Garage et cave complètent ce bien.
Julia Le Borgne, Conseillère indépendante à l’Atelier Immobilier ... RSAC Versailles 951 940 592.
Insta : Julia_le_borgne_latelier_immo This 1930s house, located in Le Pecq at the border of Marly la Roi and close to public transport, charms with its authentic architecture and generous spaces, spread over 3 levels.On the garden level, you will find an ideal space for parental privacy, consisting of a bedroom with its own bathroom, a large dressing room, as well as an office space and a laundry/boiler room. The raised ground floor features a large 58 m² living room, bathed in natural light thanks to its double exposure. The living and dining areas, which are very convivial, are complemented by an open kitchen, creating a harmonious and warm ensemble with its wooden parquet flooring and staircase. On the upper floor, the sleeping area comprises three comfortable bedrooms and a shower room. The wide and clear landing offers a versatile space that can easily be converted into an office or a playroom for children. In the garden, under the shade of the pergola, you can enjoy the summer kitchen and a quiet relaxation area, with an unobstructed view. A garage and cellar complete this property.Julia Le Borgne, Independent Advisor at l'Atelier Immobilier ... RSAC Versailles 951 940 592. Insta: Julia_le_borgne_latelier_immoThis description has been automatically translated from French.