FOTO'S WORDEN LADEN ...
Huis en eengezinswoning te koop — Saint-Didier-de-Formans
EUR 705.000
Huis en eengezinswoning (Te koop)
Referentie:
EDEN-T103449527
/ 103449527
Referentie:
EDEN-T103449527
Land:
FR
Stad:
Saint-Didier-De-Formans
Postcode:
01600
Categorie:
Residentieel
Type vermelding:
Te koop
Type woning:
Huis en eengezinswoning
Omvang woning:
198 m²
Omvang perceel:
2.000 m²
Kamers:
9
Slaapkamers:
7
Badkamers:
1
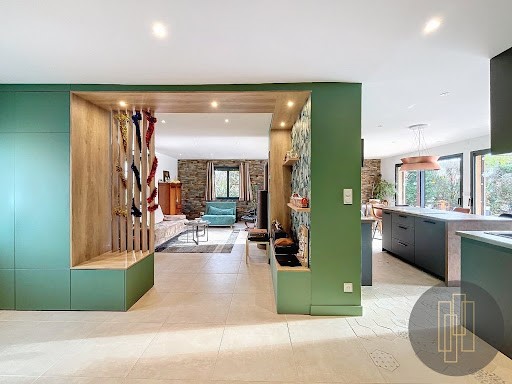
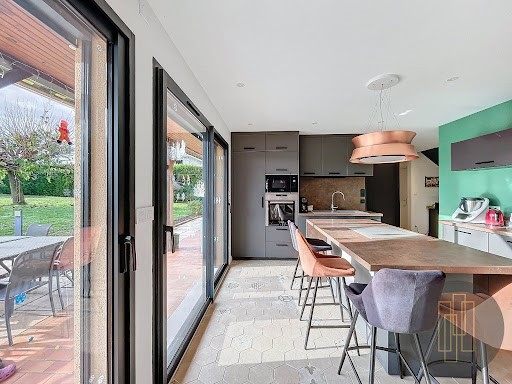
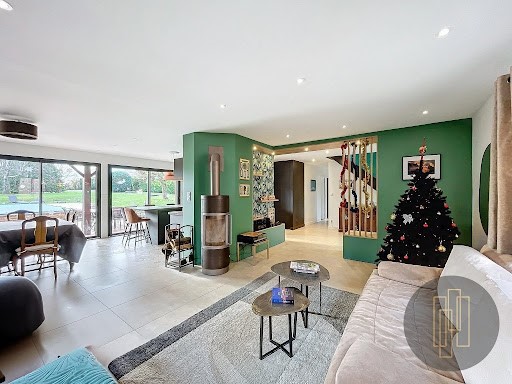
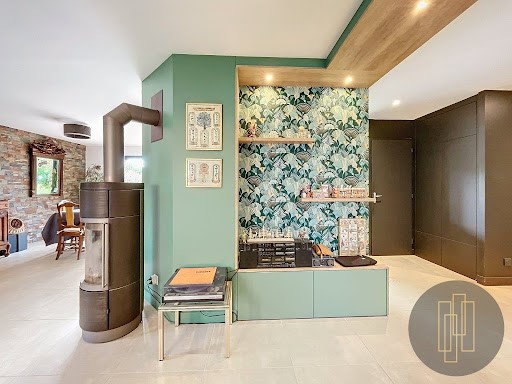

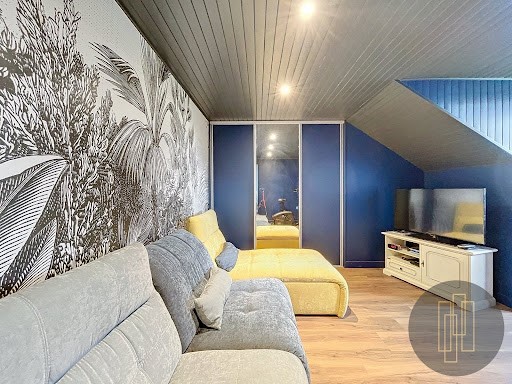
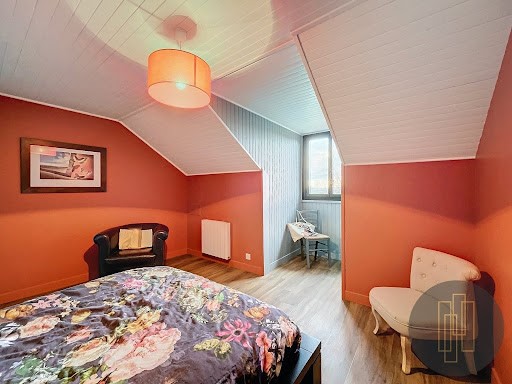
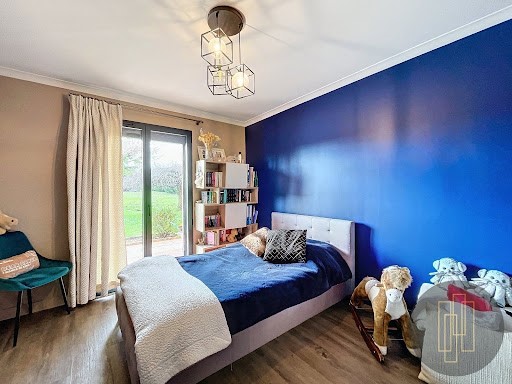
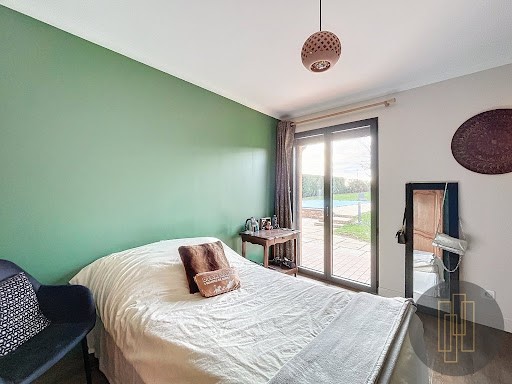


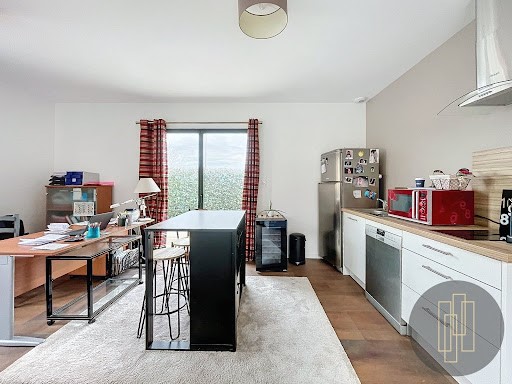
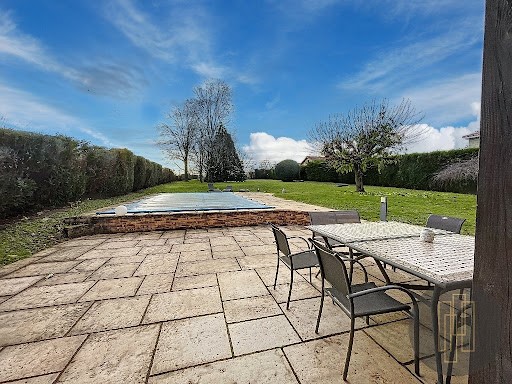
The main house, with its 160m², features a large living space of 58 m², a fully equipped kitchen with a pantry. These spaces are entirely oriented towards the outside on a terrace facing West, extended by a pool and a clear view of the 2000 m² garden. The sleeping area includes three bedrooms and a shower room on the ground floor. On the first floor, there are two large bedrooms of 18.5 m², each with its dressing room, an office space, and a bathroom.
The secondary house of 40 m² stands out for its autonomy. Its living space of 24 m², with a fully equipped kitchen, opens onto a welcoming terrace. A 11 m² bedroom, both intimate and bright, offers an ideal place to host guests or set up a professional activity in a calm environment conducive to concentration.
For parking: two garages of 26m² and 22m².
The whole property is nestled in the heart of a landscaped area of 2000 m², where nature harmoniously blends with the modernity of the renovation. The pool, surrounded by greenery, invites relaxation, while the tranquility of the surroundings ensures peaceful moments, all while being close to the city’s amenities. This property elegantly combines elegance and functionality, providing a dream living environment that is both spacious and intimate.This description has been automatically translated from French. Meer bekijken Minder bekijken À seulement 5 minutes du centre de Trévoux, le Collège Jean Moulin à seulement 5 minutes à pied et les accès autoroutier à Lyon. Cette maison, rénovée avec goût offre un cadre vie de idéal. Composée de deux maisons, elle offre à la fois des espaces spacieux et intimiste, idéal pour une famille qui recherche confort, sérénité et fonctionnalité.
La maison principale, avec ses 160m² est composé de plain pied par un vaste espace de vie de 58 m², une cuisine équipée avec un cellier.
Ces espaces sont entièrement dirigés vers l'extérieur sur une terrasse orientée à l'Ouest, prolongée par une piscine et le terrain de 2000 m2 a vue dégagée. L'espace nuit comporte trois chambres et une salle d'eau de plain pied.
A l'étage, de deux grandes chambres de 18.5 m², chacune avec son dressing, un espace bureau et une salle de bains.
La maison secondaire de 40 m² se distingue par son autonomie. Son espace de vie de 24 m², avec une cuisine équipée, s'ouvre sur une terrasse accueillante. Une chambre de 11 m², à la fois intime et lumineuse, offre un lieu idéal pour recevoir des invités ou installer une activité professionnelle, dans un environnement calme et propice à la concentration.
Coté stationnement : deux garages de 26m² et 22m²
Le tout est niché au cœur d'un terrain paysagé de 2000 m², où la nature se mêle harmonieusement à la modernité de la rénovation.
La piscine, entourée de verdure, invite à la relaxation, tandis que la quiétude des lieux garantit des moments de tranquillité, tout en étant proche des commodités de la ville.
Cette propriété allie avec finesse élégance et fonctionnalité, et offre un cadre de vie rêvé, à la fois spacieux et intime. Only 5 minutes from the center of Trévoux, the Jean Moulin College is just a 5-minute walk away, along with the freeway access to Lyon. This house, tastefully renovated, offers an ideal living environment. Composed of two houses, it provides both spacious and intimate areas, perfect for a family looking for comfort, serenity, and functionality.
The main house, with its 160m², features a large living space of 58 m², a fully equipped kitchen with a pantry. These spaces are entirely oriented towards the outside on a terrace facing West, extended by a pool and a clear view of the 2000 m² garden. The sleeping area includes three bedrooms and a shower room on the ground floor. On the first floor, there are two large bedrooms of 18.5 m², each with its dressing room, an office space, and a bathroom.
The secondary house of 40 m² stands out for its autonomy. Its living space of 24 m², with a fully equipped kitchen, opens onto a welcoming terrace. A 11 m² bedroom, both intimate and bright, offers an ideal place to host guests or set up a professional activity in a calm environment conducive to concentration.
For parking: two garages of 26m² and 22m².
The whole property is nestled in the heart of a landscaped area of 2000 m², where nature harmoniously blends with the modernity of the renovation. The pool, surrounded by greenery, invites relaxation, while the tranquility of the surroundings ensures peaceful moments, all while being close to the city’s amenities. This property elegantly combines elegance and functionality, providing a dream living environment that is both spacious and intimate.This description has been automatically translated from French.