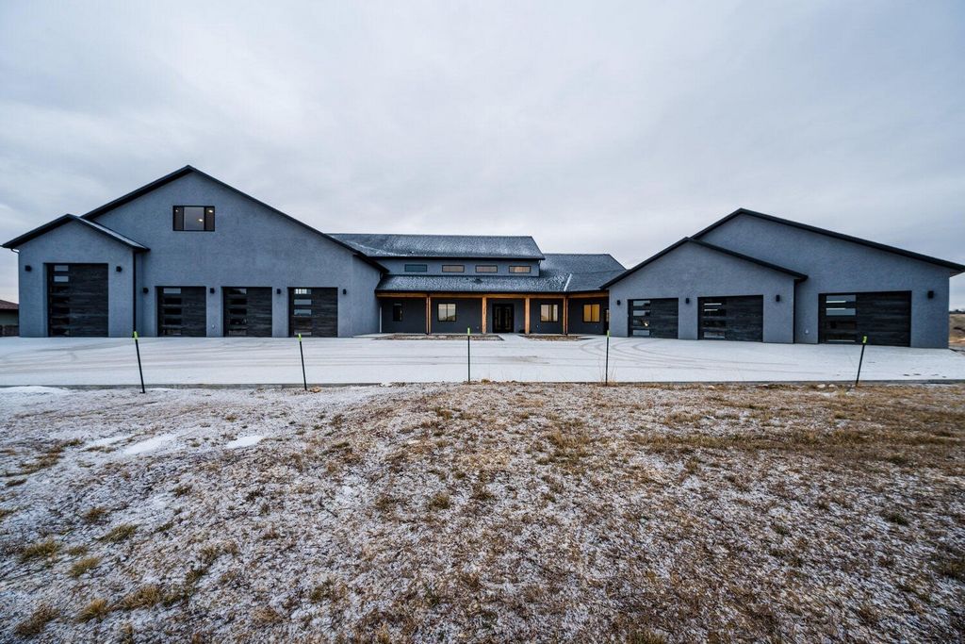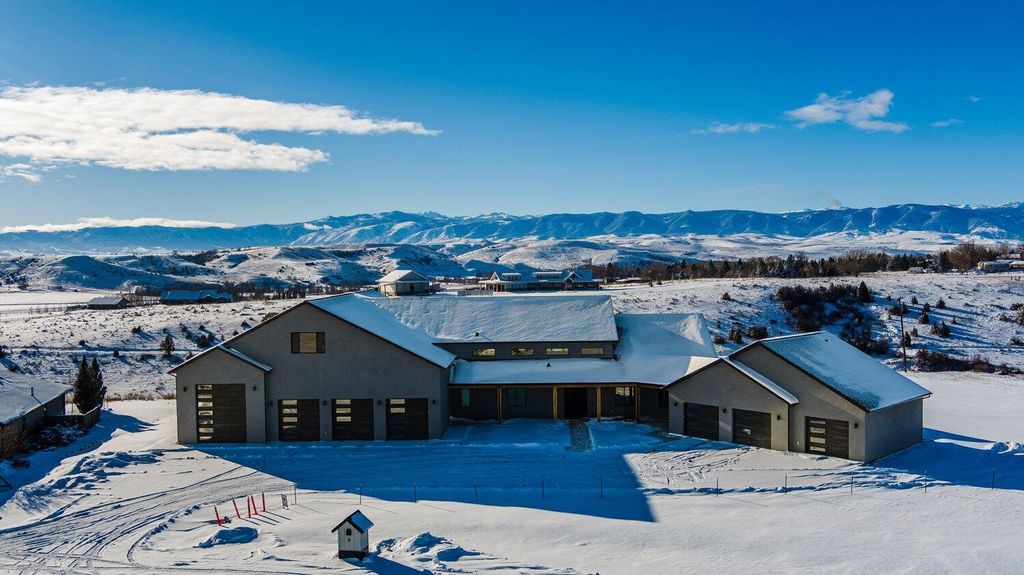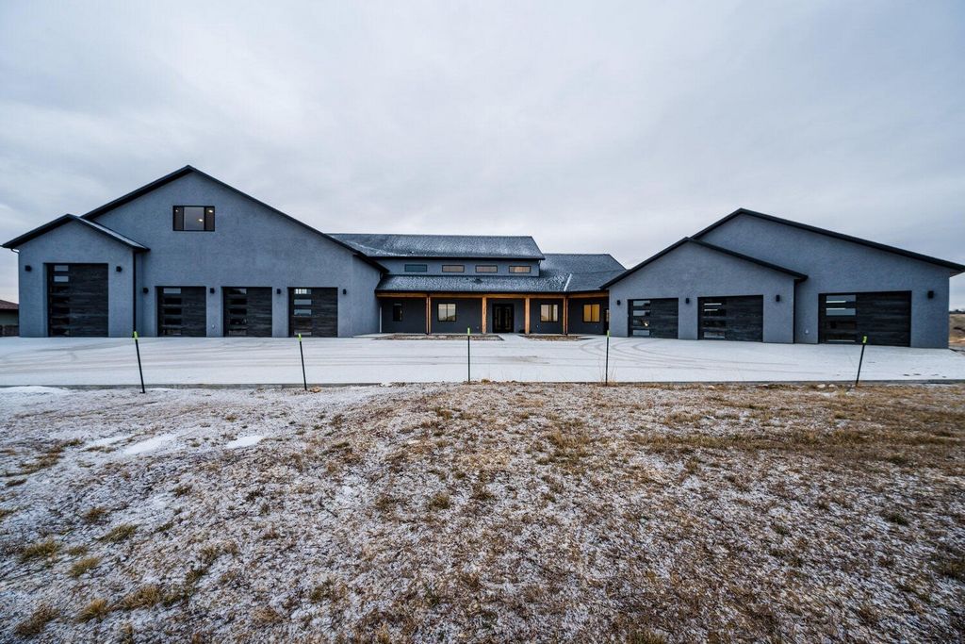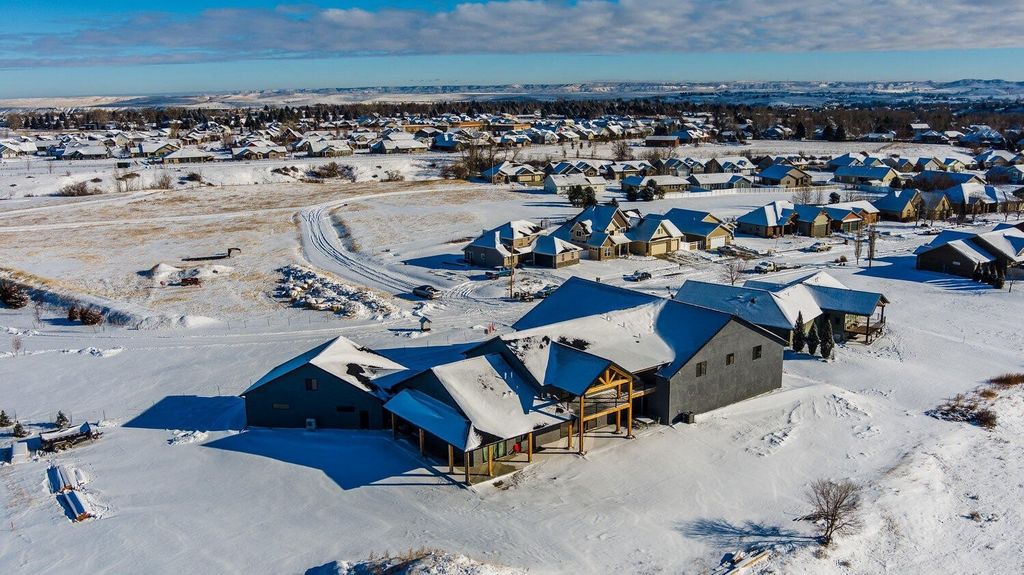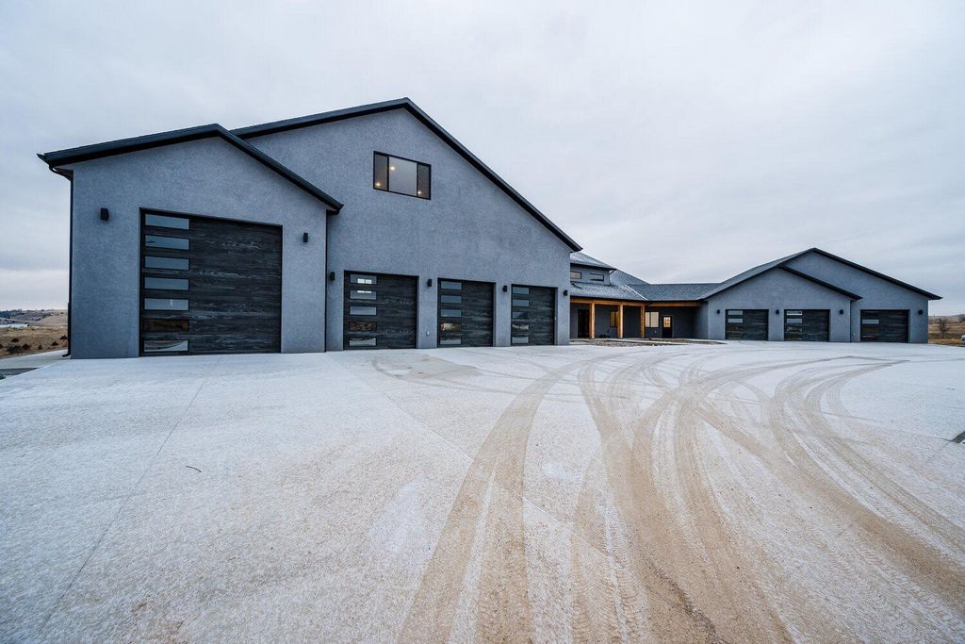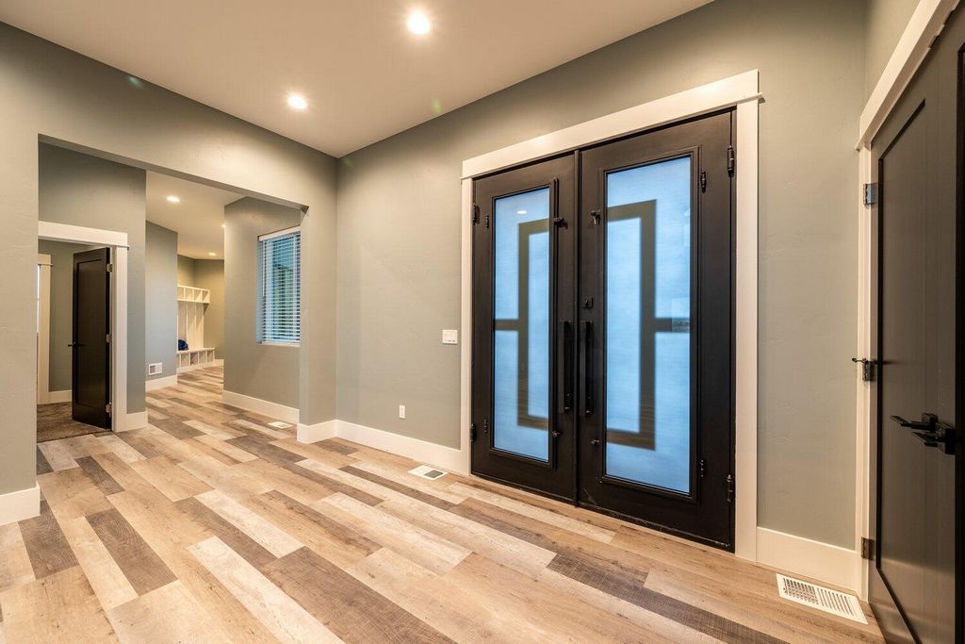FOTO'S WORDEN LADEN ...
Huis en eengezinswoning te koop — Sheridan
EUR 2.118.689
Huis en eengezinswoning (Te koop)
Referentie:
EDEN-T103339416
/ 103339416
Experience the comforts of in-town living in a country-like setting in this remarkable modern construction home located on 21 acres. Immense double doors welcome you into a grand entry that flows effortlessly to the main floor living spaces. Multiple large windows allow for an abundance of natural light and frame views of the Big Horn Mountain range, which adds to the luxurious feature of the property. Glass doors lead to the covered outdoor patio and oversized backyard area. Soaring ceilings in the dining area and great room are enhanced by the gas fireplace with a traditional fireplace surround. A well-appointed kitchen is complete with stainless steel appliances, pot filler, double sinks, subway tile, granite countertops, large pantry and a huge island that would easily seat up to six An office and half bath are located off the great room with easy access to the 4,763 square foot shop/garage with a 1,650 square foot mezzanine. Access to the 1,368 square foot three car garage with an upper level 200 square foot living space is located on the opposite side of the home through the oversized mudroom with build in lockersl The inviting primary suite offers a spa like bath, double vanities, a walk-in shower with steam, dry sauna, spacious dual closets, laundry, more mountain views, a meditation room and outdoor access to the patio. Four more bedrooms, two full bathrooms, laundry, a large fitness room finish and an amazing theater room are found in the lower level of the home. Contemporary iron railings lead to the upper level featuring two loft spaces, a massive game room and covered deck with more views of the Big Horn Mountains. The property is in close proximity to Kendrick golf course, miles of Sheridan's fantastic pathway system, the hospital and schools. All of the amenities throughout the home create the ultimate living or entertaining environment! Property taxes to be determined. All measurements are approximate.
Meer bekijken
Minder bekijken
Experience the comforts of in-town living in a country-like setting in this remarkable modern construction home located on 21 acres. Immense double doors welcome you into a grand entry that flows effortlessly to the main floor living spaces. Multiple large windows allow for an abundance of natural light and frame views of the Big Horn Mountain range, which adds to the luxurious feature of the property. Glass doors lead to the covered outdoor patio and oversized backyard area. Soaring ceilings in the dining area and great room are enhanced by the gas fireplace with a traditional fireplace surround. A well-appointed kitchen is complete with stainless steel appliances, pot filler, double sinks, subway tile, granite countertops, large pantry and a huge island that would easily seat up to six An office and half bath are located off the great room with easy access to the 4,763 square foot shop/garage with a 1,650 square foot mezzanine. Access to the 1,368 square foot three car garage with an upper level 200 square foot living space is located on the opposite side of the home through the oversized mudroom with build in lockersl The inviting primary suite offers a spa like bath, double vanities, a walk-in shower with steam, dry sauna, spacious dual closets, laundry, more mountain views, a meditation room and outdoor access to the patio. Four more bedrooms, two full bathrooms, laundry, a large fitness room finish and an amazing theater room are found in the lower level of the home. Contemporary iron railings lead to the upper level featuring two loft spaces, a massive game room and covered deck with more views of the Big Horn Mountains. The property is in close proximity to Kendrick golf course, miles of Sheridan's fantastic pathway system, the hospital and schools. All of the amenities throughout the home create the ultimate living or entertaining environment! Property taxes to be determined. All measurements are approximate.
Doświadcz wygód życia w mieście w wiejskim otoczeniu w tym niezwykłym, nowoczesnym domu budowlanym położonym na 21 akrach. Ogromne podwójne drzwi witają Cię w wielkim wejściu, które bez wysiłku przechodzi do pomieszczeń mieszkalnych na głównym piętrze. Wiele dużych okien pozwala na obfitość naturalnego światła i ramowe widoki na pasmo górskie Big Horn, co dodaje luksusowego charakteru nieruchomości. Szklane drzwi prowadzą na zadaszone patio na świeżym powietrzu i duże podwórko. Strzeliste sufity w jadalni i wspaniałym pomieszczeniu są wzmocnione przez kominek gazowy z tradycyjną obudową kominka. Dobrze wyposażona kuchnia jest wyposażona w urządzenia ze stali nierdzewnej, wypełniacz garnków, podwójne zlewozmywaki, płytki metra, granitowe blaty, dużą spiżarnię i ogromną wyspę, która z łatwością pomieści do sześciu osób Biuro i pół łazienki znajdują się poza wielkim pokojem z łatwym dostępem do sklepu/garażu o powierzchni 4,763 stóp kwadratowych z antresolą o powierzchni 1,650 stóp kwadratowych. Dostęp do trzystanowiskowego garażu o powierzchni 1,368 stóp kwadratowych z górnym poziomem 200 stóp kwadratowych powierzchni mieszkalnej znajduje się po przeciwnej stronie domu przez ponadwymiarową toaletę z wbudowanymi szafkami Zachęcający główny apartament oferuje wannę z hydromasażem, podwójne umywalki, kabinę prysznicową z parą, saunę suchą, przestronne podwójne szafy, pralnia, więcej widoków na góry, pokój medytacyjny i dostęp do patio na świeżym powietrzu. Cztery kolejne sypialnie, dwie pełne łazienki, pralnia, duża sala fitness i niesamowita sala teatralna znajdują się na niższym poziomie domu. Współczesne żelazne balustrady prowadzą na górny poziom z dwoma przestrzeniami na poddaszu, ogromnym pokojem gier i zadaszonym tarasem z widokiem na góry Big Horn. Nieruchomość znajduje się w bliskiej odległości od pola golfowego Kendrick, kilometrów fantastycznego systemu ścieżek Sheridan, szpitala i szkół. Wszystkie udogodnienia w całym domu tworzą najlepsze środowisko do życia lub rozrywki! Podatki od nieruchomości do ustalenia. Wszystkie wymiary są przybliżone.
Experimente las comodidades de la vida en la ciudad en un entorno campestre en esta notable casa de construcción moderna ubicada en 21 acres. Inmensas puertas dobles le dan la bienvenida a una gran entrada que fluye sin esfuerzo a los espacios habitables del piso principal. Múltiples ventanas grandes permiten una gran cantidad de luz natural y enmarcan las vistas de la cordillera Big Horn, lo que se suma a la característica lujosa de la propiedad. Las puertas de vidrio conducen al patio exterior cubierto y al patio trasero de gran tamaño. Los techos altos en el área de comedor y la gran sala se ven realzados por la chimenea de gas con un marco de chimenea tradicional. Una cocina bien equipada se completa con electrodomésticos de acero inoxidable, llenador de ollas, fregaderos dobles, azulejos de metro, encimeras de granito, despensa grande y una isla enorme con capacidad para seis personas. Una oficina y medio baño se encuentran fuera de la gran sala con fácil acceso a la tienda / garaje de 4,763 pies cuadrados con un entrepiso de 1,650 pies cuadrados. El acceso al garaje para tres autos de 1,368 pies cuadrados con un espacio habitable de 200 pies cuadrados en el nivel superior se encuentra en el lado opuesto de la casa a través del vestíbulo de gran tamaño con casilleros incorporados. La acogedora suite principal ofrece un spa como baño, tocadores dobles, una ducha a ras de suelo con vapor, sauna seco, amplios armarios dobles, lavandería, más vistas a la montaña, una sala de meditación y acceso exterior al patio. Cuatro dormitorios más, dos baños completos, lavandería, un gran gimnasio y una increíble sala de cine se encuentran en el nivel inferior de la casa. Las barandillas de hierro contemporáneas conducen al nivel superior con dos espacios tipo loft, una enorme sala de juegos y una terraza cubierta con más vistas de las montañas Big Horn. La propiedad está muy cerca del campo de golf de Kendrick, millas del fantástico sistema de caminos de Sheridan, el hospital y las escuelas. ¡Todas las comodidades en toda la casa crean el mejor ambiente de vida o entretenimiento! Impuestos sobre la propiedad por determinar. Todas las medidas son aproximadas.
Erleben Sie den Komfort des Lebens in der Stadt in einer ländlichen Umgebung in diesem bemerkenswerten modernen Bauhaus auf 21 Hektar. Riesige Doppeltüren begrüßen Sie in einem großen Eingang, der mühelos zu den Wohnräumen im Erdgeschoss führt. Mehrere große Fenster ermöglichen eine Fülle von natürlichem Licht und einen Rahmenblick auf die Big Horn Mountain-Kette, was zum luxuriösen Merkmal des Anwesens beiträgt. Glastüren führen zur überdachten Außenterrasse und zum übergroßen Hinterhofbereich. Die hohen Decken im Essbereich und im großen Raum werden durch den Gaskamin mit einer traditionellen Kaminumrandung aufgewertet. Eine gut ausgestattete Küche ist komplett mit Edelstahlgeräten, Topffüller, Doppelwaschbecken, U-Bahn-Fliesen, Granit-Arbeitsplatten, großer Speisekammer und einer riesigen Insel, auf der problemlos bis zu sechs Personen Platz finden. Ein Büro und ein halbes Bad befinden sich neben dem großen Raum mit einfachem Zugang zum 4.763 Quadratmeter großen Geschäft/Garage mit einem 1.650 Quadratmeter großen Zwischengeschoss. Der Zugang zur 1.368 Quadratmeter großen Garage für drei Autos mit einem 200 Quadratmeter großen Wohnbereich auf der oberen Ebene befindet sich auf der gegenüberliegenden Seite des Hauses durch den übergroßen Schmutzraum mit eingebauten Schließfächern Die einladende Hauptsuite bietet eine Spa-ähnliche Badewanne, Doppelwaschbecken, eine ebenerdige Dusche mit Dampf, eine Trockensauna, geräumige Doppelschränke, Wäscherei, mehr Blick auf die Berge, ein Meditationsraum und Zugang zur Terrasse im Freien. Vier weitere Schlafzimmer, zwei Badezimmer, eine Waschküche, ein großer Fitnessraum und ein fantastischer Theaterraum befinden sich auf der unteren Ebene des Hauses. Zeitgenössische Eisengeländer führen in die obere Ebene mit zwei Lofts, einem massiven Spielzimmer und einer überdachten Terrasse mit Blick auf die Big Horn Mountains. Die Unterkunft befindet sich in unmittelbarer Nähe des Golfplatzes Kendrick, des kilometerlangen fantastischen Wegesystems von Sheridan, des Krankenhauses und der Schulen. Alle Annehmlichkeiten im ganzen Haus schaffen die ultimative Wohn- oder Unterhaltungsumgebung! Grundsteuern müssen noch festgelegt werden. Alle Maße sind ungefähre Angaben.
Referentie:
EDEN-T103339416
Land:
US
Stad:
Sheridan
Postcode:
82801
Categorie:
Residentieel
Type vermelding:
Te koop
Type woning:
Huis en eengezinswoning
Omvang woning:
736 m²
Omvang perceel:
84.984 m²
Slaapkamers:
5
Badkamers:
4
Toilet:
1
