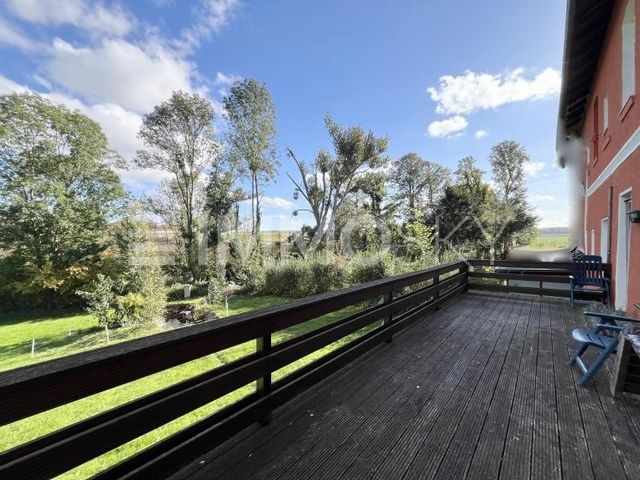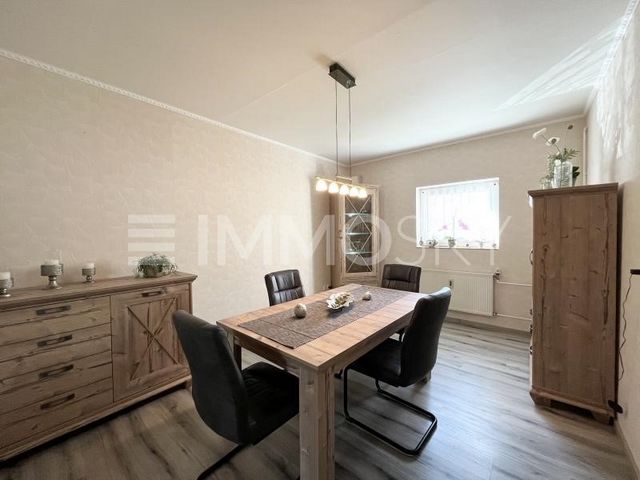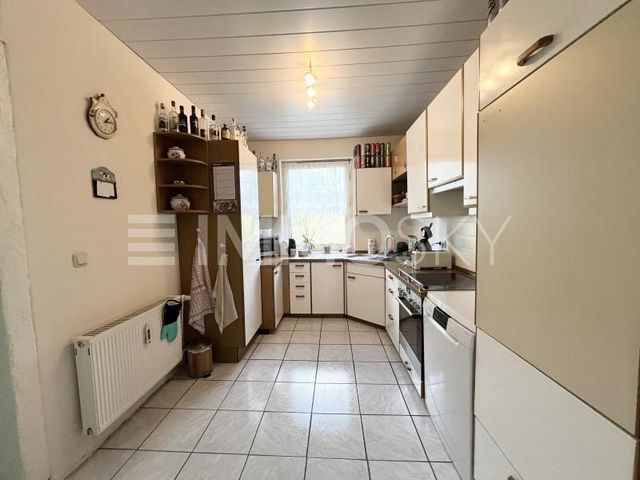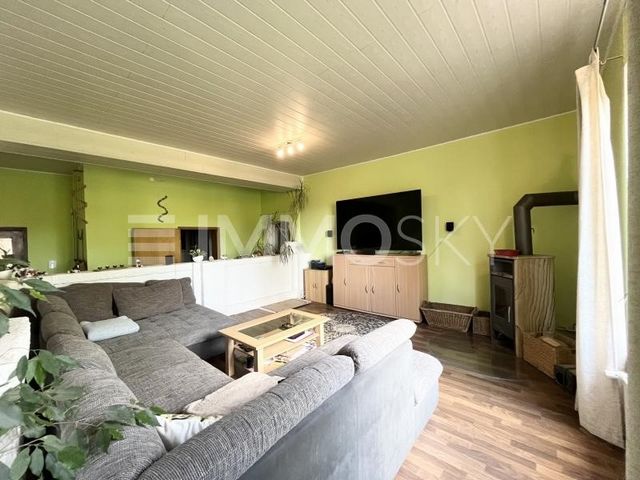FOTO'S WORDEN LADEN ...
Huis en eengezinswoning (Te koop)
Referentie:
EDEN-T103287381
/ 103287381
Referentie:
EDEN-T103287381
Land:
DE
Stad:
Sohlde
Postcode:
31185
Categorie:
Residentieel
Type vermelding:
Te koop
Type woning:
Huis en eengezinswoning
Omvang woning:
240 m²
Omvang perceel:
1.015 m²
Kamers:
8
Badkamers:
2
Balkon:
Ja





Features:
- Balcony Meer bekijken Minder bekijken +++ Uvědomte si prosím, že na dotazy odpovíme pouze s KOMPLETNÍMI osobními údaji (úplná adresa, telefonní číslo a e-mail)! +++ Vítejte! Okouzlující dvougenerační dům s velkorysou obytnou plochou 240 m2 se rozkládá na dvou podlažích a nabízí široké možnosti využití, ideální jako vícegenerační dům nebo k částečnému pronájmu jako doplňkový zdroj příjmů. Spodní apartmán zaujme příjemným, otevřeným obývacím prostorem s útulným krbem, který poskytuje útulné teplo za chladnějších večerů. Vedle je plně vybavená kuchyň s přímým vstupem do prostorné jídelny, do které se lze dostat i samostatně dalšími dveřmi. Přístup na velkou terasu vede přímo do prostorné zahrady s idylickým jezírkem, které zve k odpočinku. Dům je částečně podsklepený a nabízí praktický přístup na zahradu, ideální pro hobby zahrádkáře nebo další úložný prostor. Do druhého bytu v horním patře vede společná cesta. Ta potřebuje rekonstrukci, která ponechává prostor pro kreativní možnosti designu a nabízí nájemcům nebo budoucím obyvatelům možnost realizovat svá přání a nápady. Velký balkon také nabízí krásný výhled do okolí a rozšiřuje obytný prostor do exteriéru. Pro vozidla je k dispozici garáž a další parkovací místo. Dalším vrcholem je konvertibilní podkroví, které vytváří další prostor a flexibilitu, ať už jako další obytný prostor nebo jako hobby oblast. Dům byl neustále udržován. Proběhly následující renovační práce: 2011: Zadní schodiště 2012: Krb nový, Okna ložnice nová, Ploty nové 2013: Čistírna odpadních vod, nové balkonové dveře, nové okno salonku 2014: Stabilní střecha nová 2015: Nová střecha, nová fasáda, nová terasa 2019: Vytápění v jídelně Novinka 2024: Nové vchodové dveře a okna, nová okna v koupelně, vyrobeno na verandě, předělaná střecha garáže. Tento dům se nachází v klidné lokalitě vhodné pro děti a nabízí harmonické prostředí pro rodiny, zatímco možnosti pronájmu nebo využití jako vícegeneračního domu vytvářejí flexibilní perspektivy. Prostředí je idylické a zve vás k uvolněnému, kreativnímu životnímu stylu! Velikost pozemku odpovídá 2/5 celkové nemovitosti. Čeká na vás opravdový klenot! Zvědavý? Zavolejte ještě dnes - rádi vám poskytneme další informace po telefonu! Údaje o EnEV: Energetická třída: E; 108.80 kWh, zdroj energie: olej ; Certifikát spotřeby energie; BJ-Anlagentechnik: 2008
Features:
- Balcony +++ Bitte haben Sie Verständnis, dass wir nur Anfragen mit VOLLSTÄNDINGEN Persönlichen Angaben (komplette Anschrift, Rufnummer und E-Mail) beantworten werden! +++ Willkommen! Das charmante Zweifamilienhaus mit einer großzügigen Wohnfläche von 240 qm erstreckt sich über zwei Etagen und bietet vielfältige Nutzungsmöglichkeiten ideal als Mehrgenerationenhaus oder zur Teilvermietung als zusätzliche Einkommensquelle. Die untere Wohnung besticht durch einen einladenden, offenen Wohnbereich mit gemütlichem Kamin, der an kühleren Abenden wohlige Wärme spendet. Angrenzend befindet sich eine voll ausgestattete Einbauküche mit direktem Zugang zum geräumigen Esszimmer, das durch eine zusätzliche Tür auch separat erreichbar ist. Der Zugang zur großen Terrasse führt direkt in einen weitläufigen Garten mit idyllischem Teich, der zur Erholung einlädt. Das Haus ist teil unterkellert und bietet einen praktischen Zugang zum Garten, ideal für Hobbygärtner oder zusätzliche Abstellfläche. Über einen gemeinsamen Weg erreicht man die zweite Wohnung im Obergeschoss. Diese ist sanierungsbedürftig, was Raum für kreative Gestaltungsmöglichkeiten lässt und Mietern oder zukünftigen Bewohnern die Chance bietet, ihre Wünsche und Vorstellungen zu verwirklichen. Ein großer Balkon bietet zudem einen schönen Ausblick in die Umgebung und erweitert die Wohnfläche ins Freie. Für Fahrzeuge steht eine Garage sowie ein zusätzlicher Stellplatz zur Verfügung. Ein weiteres Highlight ist der ausbaufähige Dachboden, der weiteren Platz und Flexibilität schafft, sei es als zusätzlicher Wohnraum oder Hobbybereich. Das Haus wurde stetig instand gehalten. Folgende Sanierungsarbeiten haben stattgefunden: 2011: hintere Treppe 2012: Kamin Neu, Schlafzimmerfenster Neu, Zäune Neu 2013: Kläranlage, Balkontür Neu, Stubenfenster Neu 2014: Stalldach Neu 2015: Hausdach Neu, Fassade Neu, Terrasse Neu 2019: Heizung im Esszimmer Neu 2024: Haustür und Fenster Neu, Badezimmerfenster Neu, Vorbau gemacht, Garagendach neu gemacht. In ruhiger, kinderfreundlicher Lage bietet dieses Haus ein harmonisches Umfeld für Familien, während die Möglichkeiten zur Vermietung oder Nutzung als Mehrgenerationenhaus flexible Perspektiven schaffen. Die Umgebung ist idyllisch und lädt zu einem entspannten, kreativen Lebensstil ein! Die Grundstücksgröße entspricht 2/5 des Gesamten Objekts. Ein wahres Schmuckstück wartet auf Sie! Neugierig? Rufen Sie noch heute an - gerne geben wir Ihnen am Telefon weitere Auskünfte! Daten zum EnEV: Energieklasse: E; 108,80 kWh, Energieträger: Öl ; Energieverbrauchsausweis; BJ-Anlagentechnik: 2008
Features:
- Balcony +++ Παρακαλούμε να κατανοήσετε ότι θα απαντήσουμε σε ερωτήσεις μόνο με ΠΛΗΡΗ προσωπικά στοιχεία (πλήρη διεύθυνση, αριθμό τηλεφώνου και e-mail)! +++ Καλώς ήρθες! Η γοητευτική κατοικία δύο οικογενειών με γενναιόδωρο χώρο διαβίωσης 240 τμ εκτείνεται σε δύο ορόφους και προσφέρει ένα ευρύ φάσμα χρήσεων, ιδανικό ως κατοικία πολλών γενεών ή για μερική ενοικίαση ως πρόσθετη πηγή εισοδήματος. Το κάτω διαμέρισμα εντυπωσιάζει με ένα φιλόξενο, ανοιχτό σαλόνι με τζάκι, το οποίο προσφέρει ζεστή ζεστασιά τα πιο δροσερά βράδια. Δίπλα βρίσκεται μια πλήρως εξοπλισμένη εντοιχισμένη κουζίνα με άμεση πρόσβαση στην ευρύχωρη τραπεζαρία, η οποία είναι επίσης προσβάσιμη ξεχωριστά μέσω μιας επιπλέον πόρτας. Η πρόσβαση στη μεγάλη βεράντα οδηγεί απευθείας σε έναν ευρύχωρο κήπο με μια ειδυλλιακή λιμνούλα που σας προσκαλεί να χαλαρώσετε. Το σπίτι διαθέτει μερικό υπόγειο και προσφέρει πρακτική πρόσβαση στον κήπο, ιδανικό για ερασιτέχνες κηπουρούς ή επιπλέον αποθηκευτικό χώρο. Ένα κοινόχρηστο μονοπάτι οδηγεί στο δεύτερο διαμέρισμα στον επάνω όροφο. Αυτό χρειάζεται ανακαίνιση, η οποία αφήνει περιθώρια για δημιουργικές επιλογές σχεδιασμού και προσφέρει στους ενοικιαστές ή στους μελλοντικούς κατοίκους την ευκαιρία να πραγματοποιήσουν τις επιθυμίες και τις ιδέες τους. Ένα μεγάλο μπαλκόνι προσφέρει επίσης όμορφη θέα στη γύρω περιοχή και επεκτείνει το καθιστικό στους εξωτερικούς χώρους. Ένα γκαράζ και ένας επιπλέον χώρος στάθμευσης είναι διαθέσιμα για τα οχήματα. Ένα άλλο χαρακτηριστικό είναι η μετατρέψιμη σοφίτα, η οποία δημιουργεί περαιτέρω χώρο και ευελιξία, είτε ως πρόσθετο χώρο διαβίωσης είτε ως χώρο χόμπι. Το σπίτι συντηρούνταν συνεχώς. Έχουν πραγματοποιηθεί οι ακόλουθες εργασίες ανακαίνισης: 2011: Πίσω σκάλες 2012: Τζάκι καινούργιο, Παράθυρα υπνοδωματίου καινούργια, Περιφράξεις καινούργιες 2013: Μονάδα επεξεργασίας λυμάτων, νέα μπαλκονόπορτα, νέο παράθυρο σαλονιού 2014: Σταθερή στέγη νέα 2015: Νέα στέγη, Νέα πρόσοψη, Νέα ταράτσα 2019: Θέρμανση στην τραπεζαρία Νέο 2024: Νέα εξώπορτα και παράθυρα, νέα παράθυρα μπάνιου, κατασκευή βεράντας, ανακαίνιση οροφής γκαράζ. Σε μια ήσυχη, φιλική προς τα παιδιά τοποθεσία, αυτό το σπίτι προσφέρει ένα αρμονικό περιβάλλον για οικογένειες, ενώ οι δυνατότητες ενοικίασης ή χρήσης του ως σπίτι πολλών γενεών δημιουργούν ευέλικτες προοπτικές. Το σκηνικό είναι ειδυλλιακό και σας προσκαλεί σε έναν χαλαρό, δημιουργικό τρόπο ζωής! Το μέγεθος του οικοπέδου αντιστοιχεί στα 2/5 του συνολικού ακινήτου. Ένα πραγματικό στολίδι σας περιμένει! Περίεργος? Καλέστε σήμερα - θα χαρούμε να σας παρέχουμε περισσότερες πληροφορίες στο τηλέφωνο! Δεδομένα για το EnEV: Ενεργειακή κλάση: E; 108,80 kWh, πηγή ενέργειας: πετρέλαιο · Πιστοποιητικό κατανάλωσης ενέργειας· BJ-Anlagentechnik: 2008
Features:
- Balcony +++ ¡Por favor, comprenda que solo responderemos a las consultas con información personal COMPLETA (dirección completa, número de teléfono y correo electrónico)! +++ ¡Bienvenido! La encantadora casa bifamiliar con una generosa superficie habitable de 240 metros cuadrados se extiende en dos plantas y ofrece una amplia gama de usos, ideal como casa multigeneracional o para alquiler parcial como fuente adicional de ingresos. El apartamento inferior impresiona con una acogedora sala de estar abierta con una acogedora chimenea, que proporciona un calor acogedor en las noches más frescas. Al lado hay una cocina totalmente equipada con acceso directo al amplio comedor, al que también se puede acceder por separado a través de una puerta adicional. El acceso a la gran terraza conduce directamente a un amplio jardín con un estanque idílico que invita a relajarse. La casa tiene un sótano parcial y ofrece un práctico acceso al jardín, ideal para jardineros aficionados o espacio de almacenamiento adicional. Un camino compartido conduce al segundo apartamento en la planta superior. Esto necesita una renovación, lo que deja espacio para opciones de diseño creativas y ofrece a los inquilinos o futuros residentes la oportunidad de hacer realidad sus deseos e ideas. Un gran balcón también ofrece una hermosa vista de los alrededores y extiende el espacio habitable al exterior. Un garaje y una plaza de aparcamiento adicional están disponibles para vehículos. Otro punto a destacar es el ático convertible, que crea más espacio y flexibilidad, ya sea como espacio habitable adicional o área de pasatiempos. La casa se mantenía en constante mantenimiento. Se han llevado a cabo las siguientes obras de renovación: 2011: Escaleras traseras 2012: Chimenea nueva, Ventanas de dormitorio nuevas, Vallas nuevas 2013: Planta de tratamiento de aguas residuales, puerta de balcón nueva, ventana de salón nueva 2014: Techo estable nuevo 2015: Nuevo tejado, Nueva fachada, Nueva terraza 2019: Calefacción en el comedor Nuevo 2024: Nueva puerta de entrada y ventanas, nuevas ventanas de baño, porche hecho, techo de garaje rehecho. En una ubicación tranquila y amigable para los niños, esta casa ofrece un ambiente armonioso para las familias, mientras que las posibilidades de alquilarla o usarla como una casa multigeneracional crean perspectivas flexibles. El entorno es idílico y te invita a un estilo de vida relajado y creativo. El tamaño de la parcela corresponde a 2/5 del total de la propiedad. ¡Una verdadera joya te está esperando! ¿Curioso? ¡Llame hoy, estaremos encantados de brindarle más información por teléfono! Datos sobre el EnEV: Clase energética: E; 108,80 kWh, fuente de energía: petróleo ; Certificado de consumo de energía; BJ-Anlagentechnik: 2008
Features:
- Balcony +++ Veuillez comprendre que nous ne répondrons aux demandes de renseignements qu’avec des informations personnelles COMPLÈTES (adresse complète, numéro de téléphone et e-mail) ! +++ Bienvenue! La charmante maison bifamiliale d’une surface habitable généreuse de 240 m² s’étend sur deux étages et offre un large éventail d’utilisations, idéale comme maison multigénérationnelle ou pour une location partielle comme source de revenus complémentaire. L’appartement inférieur impressionne par son espace de vie ouvert et accueillant avec une cheminée confortable, qui fournit une chaleur agréable lors des soirées plus fraîches. À côté se trouve une cuisine entièrement équipée avec accès direct à la salle à manger spacieuse, qui peut également être accédée séparément par une porte supplémentaire. L’accès à la grande terrasse mène directement à un jardin spacieux avec un étang idyllique qui vous invite à vous détendre. La maison dispose d’un sous-sol partiel et offre un accès pratique au jardin, idéal pour les jardiniers amateurs ou un espace de stockage supplémentaire. Un chemin partagé mène au deuxième appartement à l’étage supérieur. Celui-ci a besoin d’être rénové, ce qui laisse place à des options de conception créatives et offre aux locataires ou futurs résidents la possibilité de réaliser leurs souhaits et leurs idées. Un grand balcon offre également une belle vue sur les environs et prolonge l’espace de vie vers l’extérieur. Un garage et une place de parking supplémentaire sont disponibles pour les véhicules. Un autre point fort est le grenier aménageable, qui crée plus d’espace et de flexibilité, que ce soit comme espace de vie supplémentaire ou espace de loisirs. La maison était constamment entretenue. Les travaux de rénovation suivants ont eu lieu : 2011 : Escalier arrière 2012 : Foyer neuf, Fenêtres de la chambre neuves, Clôtures neuves 2013 : Station d’épuration des eaux usées, porte de balcon neuve, fenêtre du salon neuve 2014 : Toiture d’écurie neuve 2015 : Nouvelle toiture, Nouvelle façade, Nouvelle terrasse 2019 : Chauffage dans la salle à manger Nouveau 2024 : Nouvelle porte d’entrée et fenêtres, nouvelles fenêtres de salle de bain, porche fait, toit de garage refait. Dans un endroit calme et adapté aux enfants, cette maison offre un environnement harmonieux pour les familles, tandis que les possibilités de la louer ou de l’utiliser comme une maison multigénérationnelle créent des perspectives flexibles. Le cadre est idyllique et vous invite à un style de vie détendu et créatif ! La taille du terrain correspond à 2/5 de l’ensemble de la propriété. Un véritable bijou vous attend ! Curieux? Appelez dès aujourd’hui - nous serons heureux de vous fournir de plus amples informations par téléphone ! Données sur l’EnEV : Classe énergétique : E ; 108,80 kWh, source d’énergie : fioul ; Certificat de consommation d’énergie ; BJ-Anlagentechnik : 2008
Features:
- Balcony +++ Vi preghiamo di comprendere che risponderemo alle richieste solo con informazioni personali COMPLETE (indirizzo completo, numero di telefono ed e-mail)! +++ Benvenuto! L'affascinante casa bifamiliare con una generosa superficie abitabile di 240 mq si estende su due piani e offre una vasta gamma di usi, ideale come casa multigenerazionale o per l'affitto parziale come ulteriore fonte di reddito. L'appartamento inferiore colpisce per l'invitante zona giorno aperta con un accogliente camino, che fornisce un calore accogliente nelle serate più fresche. Adiacente si trova una cucina attrezzata completamente attrezzata con accesso diretto alla spaziosa sala da pranzo, a cui si può accedere anche separatamente attraverso una porta aggiuntiva. L'accesso all'ampia terrazza conduce direttamente in un ampio giardino con un laghetto idilliaco che invita a rilassarsi. La casa ha un seminterrato parziale e offre un pratico accesso al giardino, ideale per i giardinieri per hobby o spazio di archiviazione aggiuntivo. Un percorso in comune conduce al secondo appartamento al piano superiore. Questo ha bisogno di una ristrutturazione, che lasci spazio a opzioni di design creative e offra agli inquilini o ai futuri residenti la possibilità di realizzare i loro desideri e le loro idee. Un ampio balcone offre anche una splendida vista sui dintorni ed estende lo spazio abitativo all'esterno. Un garage e un ulteriore posto auto sono disponibili per i veicoli. Un altro punto di forza è la mansarda trasformabile, che crea ulteriore spazio e flessibilità, sia come spazio abitativo aggiuntivo che come area hobby. La casa è stata costantemente mantenuta. Sono stati effettuati i seguenti lavori di ristrutturazione: 2011: Scale posteriori 2012: Camino nuovo, Finestre camera da letto nuove, Recinzioni nuove 2013: Impianto di depurazione, porta del balcone nuova, finestra del salotto nuova 2014: Tetto stabile nuovo 2015: Nuovo tetto, Nuova facciata, Nuova terrazza 2019: Riscaldamento in sala da pranzo Nuovo 2024: Porta e finestre d'ingresso nuove, finestre del bagno nuove, portico realizzato, tetto del garage rifatto. In una posizione tranquilla e a misura di bambino, questa casa offre un ambiente armonioso per le famiglie, mentre le possibilità di affittarla o utilizzarla come casa multigenerazionale creano prospettive flessibili. L'ambiente è idilliaco e invita a uno stile di vita rilassato e creativo! La dimensione del lotto corrisponde a 2/5 del totale della proprietà. Un vero gioiello ti sta aspettando! Curioso? Chiamate oggi stesso: saremo lieti di fornirvi ulteriori informazioni al telefono! Dati sull'EnEV: Classe energetica: E; 108,80 kWh, vettore energetico: gasolio ; Certificato di consumo energetico; BJ-Anlagentechnik: 2008
Features:
- Balcony +++ Begrijp alsjeblieft dat we alleen vragen beantwoorden met VOLLEDIGE persoonlijke informatie (volledig adres, telefoonnummer en e-mail)! +++ Welkom! De charmante tweegezinswoning met een royale woonoppervlakte van 240 m² strekt zich uit over twee verdiepingen en biedt een breed scala aan toepassingen, ideaal als meergeneratiewoning of voor gedeeltelijke verhuur als extra bron van inkomsten. Het lager gelegen appartement maakt indruk met een uitnodigende, open woonkamer met een gezellige open haard, die op koelere avonden voor behaaglijke warmte zorgt. Aangrenzend is een volledig uitgeruste ingerichte keuken met directe toegang tot de ruime eetkamer, die ook apart toegankelijk is via een extra deur. De toegang tot het grote terras leidt direct naar een ruime tuin met een idyllische vijver die uitnodigt tot ontspanning. De woning is gedeeltelijk souterrain en biedt praktische toegang tot de tuin, ideaal voor hobbytuiniers of extra bergruimte. Een gezamenlijk pad leidt naar het tweede appartement op de bovenverdieping. Deze is aan renovatie toe, wat ruimte laat voor creatieve ontwerpmogelijkheden en huurders of toekomstige bewoners de kans biedt om hun wensen en ideeën te realiseren. Een groot balkon biedt ook een prachtig uitzicht op de omgeving en breidt de leefruimte uit naar buiten. Een garage en een extra parkeerplaats zijn beschikbaar voor voertuigen. Een ander hoogtepunt is de in te richten zolder, die meer ruimte en flexibiliteit creëert, of het nu gaat om een extra woonruimte of een hobbyruimte. Het huis werd constant onderhouden. De volgende renovatiewerkzaamheden hebben plaatsgevonden: 2011: Trap aan de achterzijde 2012: Open haard nieuw, Slaapkamerramen nieuw, Hekken nieuw 2013: Rioolwaterzuiveringsinstallatie, balkondeur nieuw, melkstalraam nieuw 2014: Staldak nieuw 2015: Nieuw dak, Nieuwe gevel, Nieuw terras 2019: Verwarming in de eetkamer Nieuw 2024: Nieuwe voordeur en ramen, nieuwe badkamerramen, veranda gemaakt, garagedak vernieuwd. Op een rustige, kindvriendelijke locatie biedt deze woning een harmonieuze omgeving voor gezinnen, terwijl de mogelijkheden om het te huren of te gebruiken als een huis voor meerdere generaties flexibele perspectieven creëren. De omgeving is idyllisch en nodigt uit tot een ontspannen, creatieve levensstijl! De perceelgrootte komt overeen met 2/5 van het totale onroerend goed. Een waar juweeltje wacht op je! Nieuwsgierig? Bel vandaag nog - wij geven u graag meer informatie aan de telefoon! Gegevens over de EnEV: Energieklasse: E; 108,80 kWh, energiebron: olie ; Certificaat voor energieverbruik; BJ-Anlagentechnik: 2008
Features:
- Balcony +++ Prosimy o zrozumienie, że odpowiemy na zapytania tylko z PEŁNYMI danymi osobowymi (pełny adres, numer telefonu i adres e-mail)! +++ Mile widziany! Uroczy dwurodzinny dom o dużej powierzchni mieszkalnej 240 mkw rozciąga się na dwóch kondygnacjach i oferuje szeroki wachlarz zastosowań, idealny jako dom wielopokoleniowy lub pod częściowy wynajem jako dodatkowe źródło dochodu. Dolny apartament zachwyca zachęcającą, otwartą częścią dzienną z przytulnym kominkiem, który zapewnia przytulne ciepło w chłodniejsze wieczory. Obok znajduje się w pełni wyposażona kuchnia z bezpośrednim dostępem do przestronnej jadalni, do której można również wejść osobno przez dodatkowe drzwi. Dostęp do dużego tarasu prowadzi bezpośrednio do przestronnego ogrodu z idyllicznym stawem, który zachęca do relaksu. Dom jest częściowo podpiwniczony i oferuje praktyczny dostęp do ogrodu, idealny dla ogrodników-amatorów lub dodatkowej przestrzeni do przechowywania. Wspólna ścieżka prowadzi do drugiego mieszkania na piętrze. Wymaga on renowacji, która pozostawia miejsce na kreatywne opcje projektowe i daje najemcom lub przyszłym mieszkańcom szansę na realizację swoich życzeń i pomysłów. Z dużego balkonu roztacza się piękny widok na okolicę i rozszerza przestrzeń życiową na zewnątrz. Dla pojazdów dostępny jest garaż oraz dodatkowe miejsce postojowe. Kolejną atrakcją jest rozkładane poddasze, które zapewnia dodatkową przestrzeń i elastyczność, zarówno jako dodatkowa przestrzeń życiowa, jak i strefa hobbystyczna. Dom był stale konserwowany. Wykonano następujące prace remontowe: 2011: Schody tylne 2012: Kominek nowy, Okna sypialni nowe, Ogrodzenia nowe 2013: Oczyszczalnia ścieków, nowe drzwi balkonowe, nowe okno do salonu 2014: Nowy dach stajni 2015: Nowy dach, Nowa fasada, Nowy taras 2019: Ogrzewanie w jadalni Nowość 2024: Nowe drzwi wejściowe i okna, nowe okna łazienkowe, wykonana weranda, przerobiony dach garażu. W cichej, przyjaznej dzieciom lokalizacji, dom ten oferuje harmonijne środowisko dla rodzin, a możliwości wynajmu lub wykorzystania go jako domu wielopokoleniowego tworzą elastyczne perspektywy. Otoczenie jest idylliczne i zaprasza do zrelaksowanego, kreatywnego stylu życia! Powierzchnia działki odpowiada 2/5 całkowitej nieruchomości. Prawdziwa perełka czeka na Ciebie! Ciekawy? Zadzwoń już dziś - z przyjemnością udzielimy Ci dalszych informacji przez telefon! Dane dotyczące EnEV: Klasa energetyczna: E; 108,80 kWh, źródło energii: olej ; Świadectwo zużycia energii; BJ-Anlagentechnik: 2008
Features:
- Balcony +++ Por favor, entenda que só responderemos a perguntas com informações pessoais COMPLETAS (endereço completo, número de telefone e e-mail)! +++ Bem-vindo! A charmosa casa bifamiliar com uma generosa área útil de 240 m² se estende por dois andares e oferece uma ampla gama de usos, ideal como uma casa multigeracional ou para aluguel parcial como fonte adicional de renda. O apartamento inferior impressiona com uma convidativa área de estar aberta com uma lareira aconchegante, que proporciona um calor aconchegante nas noites mais frias. Ao lado está uma cozinha totalmente equipada com acesso direto à espaçosa sala de jantar, que também pode ser acessada separadamente através de uma porta adicional. O acesso ao grande terraço leva diretamente a um espaçoso jardim com um lago idílico que convida você a relaxar. A casa tem uma cave parcial e oferece acesso prático ao jardim, ideal para jardineiros amadores ou espaço de arrumação adicional. Um caminho compartilhado leva ao segundo apartamento no andar superior. Isso precisa de renovação, o que deixa espaço para opções criativas de design e oferece aos inquilinos ou futuros residentes a chance de realizar seus desejos e ideias. Uma grande varanda também oferece uma bela vista dos arredores e estende o espaço de estar para o exterior. Uma garagem e um lugar de estacionamento adicional estão disponíveis para veículos. Outro destaque é o sótão conversível, que cria mais espaço e flexibilidade, seja como espaço adicional ou área de hobby. A casa era constantemente mantida. Foram realizados os seguintes trabalhos de renovação: 2011: Escadas traseiras 2012: Lareira nova, Janelas do quarto novas, Cercas novas 2013: Estação de tratamento de esgoto, porta do balcão nova, janela da sala de estar nova 2014: Telhado estável novo 2015: Nova cobertura, Nova fachada, Nova esplanada 2019: Aquecimento na sala de jantar Novo 2024: Nova porta e janelas da frente, novas janelas de banheiro, varanda feita, telhado de garagem refeito. Em um local tranquilo e adequado para crianças, esta casa oferece um ambiente harmonioso para as famílias, enquanto as possibilidades de alugá-la ou usá-la como uma casa multigeracional criam perspectivas flexíveis. O cenário é idílico e convida você a um estilo de vida descontraído e criativo! O tamanho do lote corresponde a 2/5 do imóvel total. Uma verdadeira joia está esperando por você! Curioso? Ligue hoje - teremos o maior prazer em fornecer mais informações por telefone! Dados sobre o EnEV: Classe energética: E; 108,80 kWh, fonte de energia: óleo ; Certificado de consumo de energia; BJ-Anlagentechnik: 2008
Features:
- Balcony +++ Please understand that we will only answer inquiries with COMPLETE personal information (complete address, phone number and e-mail)! +++ Welcome! The charming two-family house with a generous living space of 240 sqm extends over two floors and offers a wide range of uses, ideal as a multi-generational house or for partial rental as an additional source of income. The lower apartment impresses with an inviting, open living area with a cozy fireplace, which provides cozy warmth on cooler evenings. Adjacent is a fully equipped fitted kitchen with direct access to the spacious dining room, which can also be accessed separately through an additional door. Access to the large terrace leads directly into a spacious garden with an idyllic pond that invites you to relax. The house has a partial basement and offers practical access to the garden, ideal for hobby gardeners or additional storage space. A shared path leads to the second apartment on the upper floor. This is in need of renovation, which leaves room for creative design options and offers tenants or future residents the chance to realize their wishes and ideas. A large balcony also offers a beautiful view of the surroundings and extends the living space to the outdoors. A garage and an additional parking space are available for vehicles. Another highlight is the convertible attic, which creates further space and flexibility, whether as an additional living space or hobby area. The house was constantly maintained. The following renovation work has taken place: 2011: Rear stairs 2012: Fireplace new, Bedroom windows new, Fences new 2013: Sewage treatment plant, balcony door new, parlour window new 2014: Stable roof new 2015: New roof, New façade, New terrace 2019: Heating in the dining room New 2024: New front door and windows, new bathroom windows, porch made, garage roof redone. In a quiet, child-friendly location, this house offers a harmonious environment for families, while the possibilities of renting or using it as a multi-generational house create flexible perspectives. The setting is idyllic and invites you to a relaxed, creative lifestyle! The plot size corresponds to 2/5 of the total property. A true gem is waiting for you! Curious? Call today - we will be happy to provide you with further information on the phone! Data on the EnEV: Energy class: E; 108.80 kWh, energy source: oil ; Energy consumption certificate; BJ-Anlagentechnik: 2008
Features:
- Balcony