FOTO'S WORDEN LADEN ...
Huis en eengezinswoning (Te koop)
Referentie:
EDEN-T103257864
/ 103257864
Referentie:
EDEN-T103257864
Land:
HR
Stad:
Okrug
Postcode:
21223
Categorie:
Residentieel
Type vermelding:
Te koop
Type woning:
Huis en eengezinswoning
Omvang woning:
453 m²
Omvang perceel:
850 m²
Kamers:
4
Toilet:
4
Parkeerplaatsen:
1
Garages:
1
Balkon:
Ja
Terras:
Ja
Buitengrill:
Ja
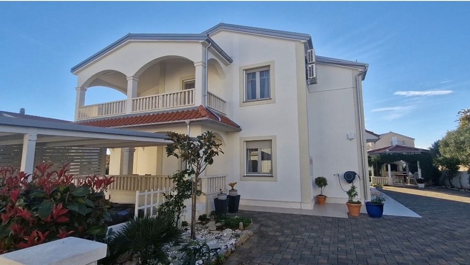
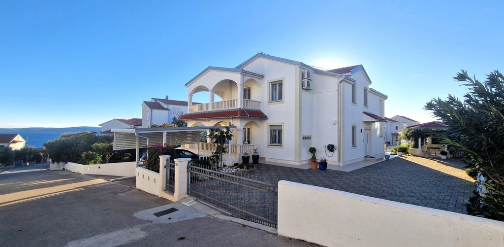
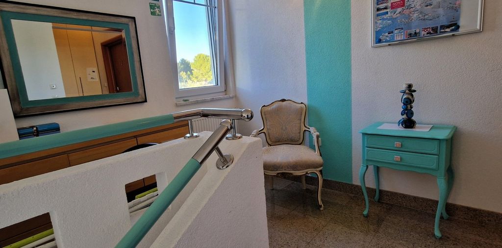
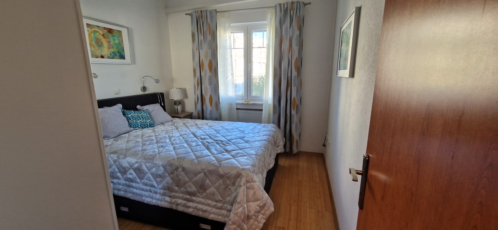

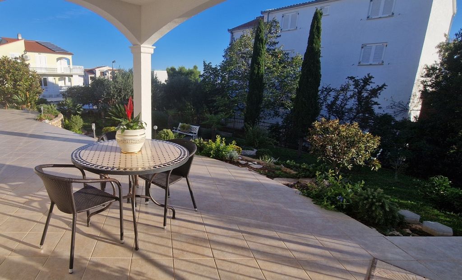
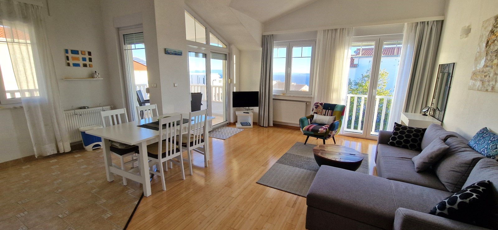
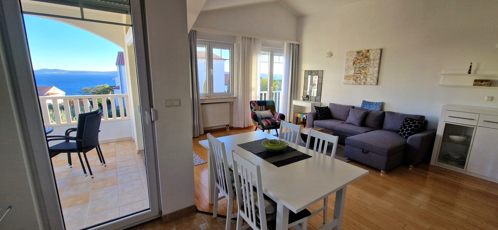
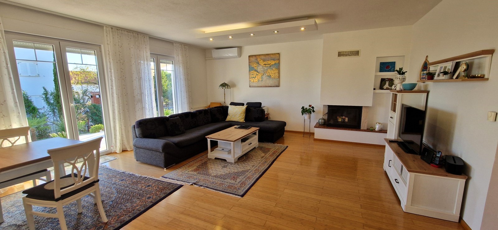
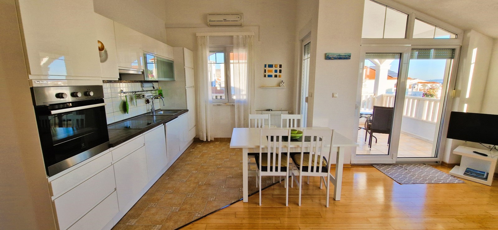
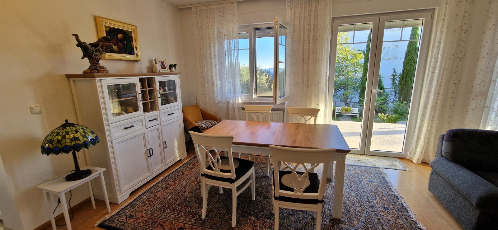
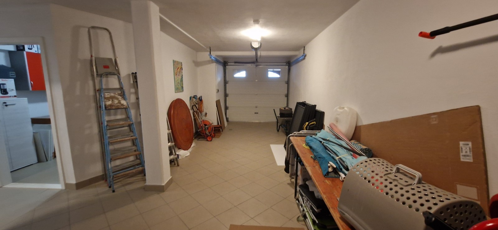
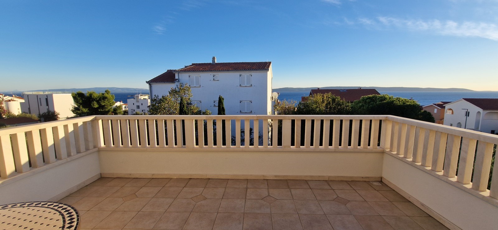
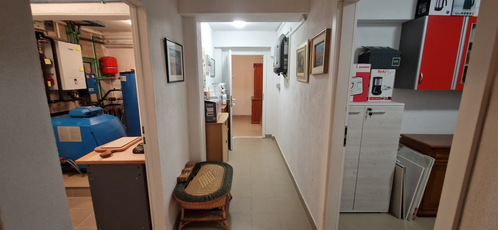
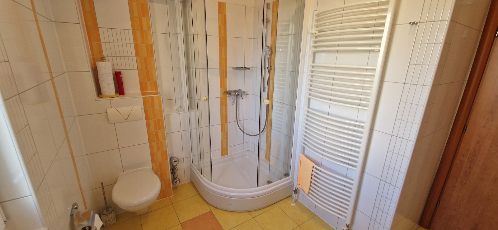
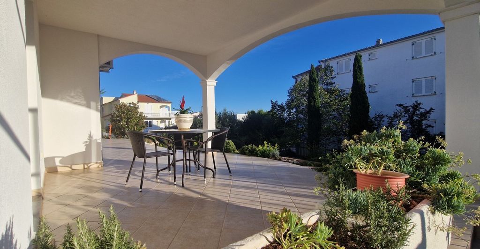
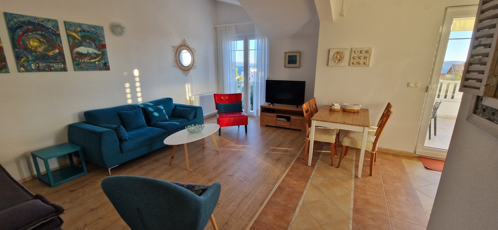
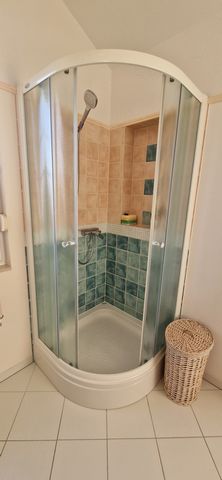
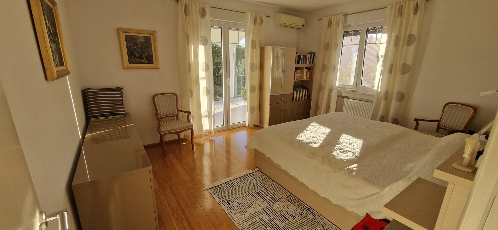
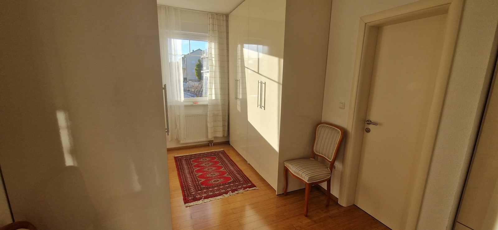
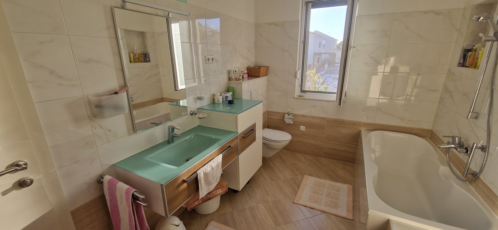
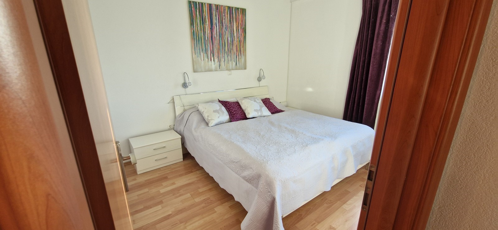
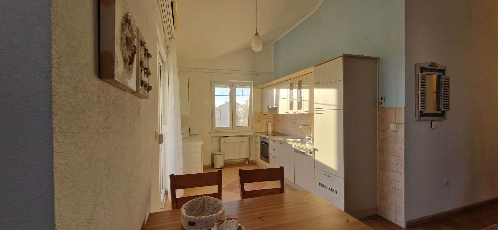
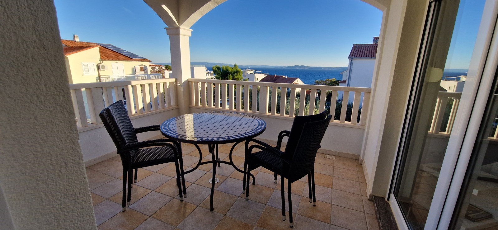
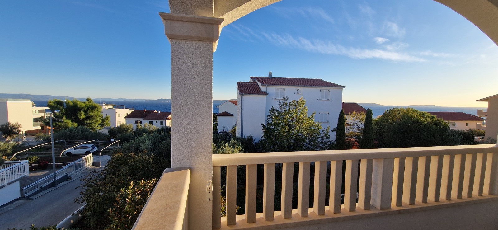
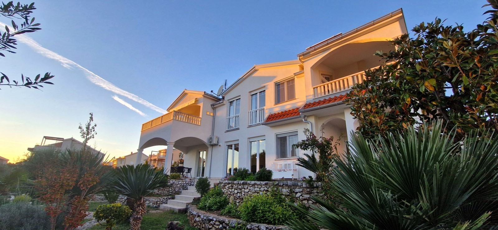
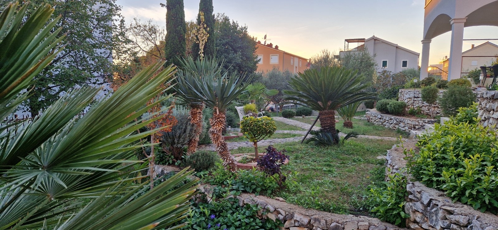
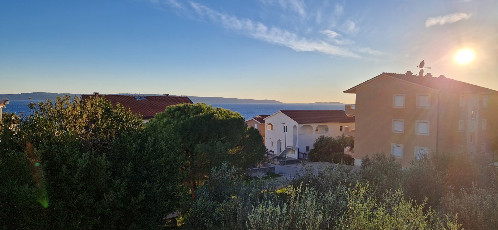
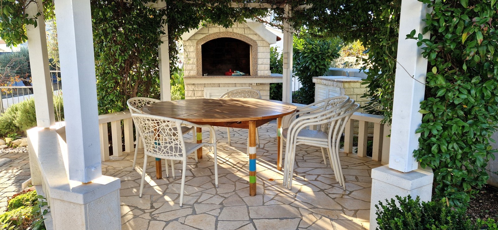
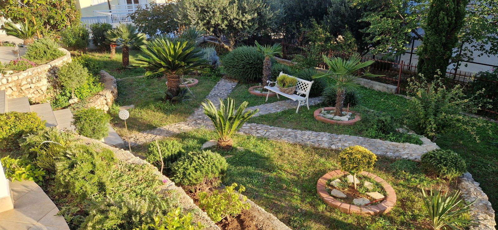
We exclusively present you a luxury villa located on the southern side of the Čiovo peninsula, only 180 meters from the sea. This impressive property covers a total of 452.83 m² and is located on a plot of land of 850.00 m², with a carefully designed interior and a garden that exudes Mediterranean charm.
VILLA LAYOUT
Basement:
- spacious garage with remote control (25 m²)
- storage room (6 m²)
- two large rooms (45 m²), one equipped for storage and the other as a machine room with top-notch installations (solar power plant, central heating, rainwater system)
- entrance hall (3 m²) and internal staircase (13 m²) elegantly connect the villa levels
Ground floor:
- apartment "S1" (150.92 m²) with hallway, kitchen, dining room, two bedrooms, dressing room and two bathrooms
- two covered terraces (19.09 m² and 18.50 m²) for relaxing and enjoying the sea view
- internal staircase (13 m²) elegantly connect the villa levels
1st Floor:
- apartment "S2" (60.28 m²): kitchen, dining room, living room, one bedroom, bathroom, large terrace with uncovered part (7.73 m2) and a covered part (9.95 m²)
- apartment "S3" (50.38 m²): kitchen, dining room, living room, bedroom, hallway, bathroom and a large covered terrace (17.98 m²)
- an internal staircase (13 m²) elegantly connects the levels of the villa
Garden:
- north side: spacious parking for six vehicles, a garden with Mediterranean plants, a gazebo and an outdoor barbecue
- south side: a designer garden with stone paths, benches and rich vegetation
- west side: a landscaped garden
- east side: a covered parking space by the entrance to the garage
Equipment and quality:
The villa is equipped with luxurious furniture and appliances and, among other things, contains:
- air conditioning and central heating in all rooms
- its own solar power plant and two central heating systems
- large glass surfaces for plenty of natural light and spectacular views from all parts of the house
- a large, south-facing terrace on the ground floor overlooking a designer garden dominated by palm trees and Mediterranean plants
- on the first floor two large terraces offer a magical panoramic view of the sea
According to the conditions of the current spatial plan, it is possible to build a swimming pool of up to 57 m2!
DETAILED VIDEOS OF THE VILLA are available via WhatsApp or Viber on request!!
Contact:
Ranko Cvitanić, mag. iur, agent
M: ... calls, sms, WhatsApp, Viber)
E: ...
Features:
- Balcony
- Parking
- Garden
- Barbecue
- Garage
- Terrace Meer bekijken Minder bekijken ****Čiovo - Luxuriöse Stadtvilla mit wunderschönem Blick auf das Meer
Wir präsentieren Ihnen exklusiv eine luxuriöse Villa auf der Südseite der Halbinsel Čiova, nur 180 Meter vom Meer entfernt. Dieses beeindruckende Anwesen umfasst insgesamt 452,83 m² und befindet sich auf einem Grundstück von 850,00 m², mit einem sorgfältig gestalteten Innenbereich und Garten, der mediterranen Charme versprüht.
AUFTEILUNG DER VILLA
Keller:
- geräumige Garage mit Fernbedienung (25 m²)
- Speisekammer (6 m²)
- zwei große Räume (45 m²), einer als Lagerraum und der andere als Maschinenraum mit hochwertigen Installationen (Solarkraftwerk, Zentralheizung, Regenwasseranlage)
- Die Eingangshalle (3 m²) und die Innentreppe (13 m²) verbinden elegant die Ebenen der Villa
Erdgeschoss:
- Wohnung „S1“ (150,92 m²) mit Flur, Küche, Esszimmer, zwei Schlafzimmern, Garderobe und zwei Badezimmern
- zwei überdachte Terrassen (19,09 m² und 18,50 m²) zum Entspannen und Genießen des Meerblicks
- Eine Innentreppe (13 m²) verbindet die Ebenen der Villa elegant
1. Stock:
- Wohnung „S2“ (60,28 m²): Küche, Esszimmer, Wohnzimmer, ein Schlafzimmer, Badezimmer, große Terrasse mit offenem Teil (7,73 m2) und überdachtem Teil (9,95 m²)
- Wohnung „S3“ (50,38 m²): Küche, Esszimmer, Wohnzimmer, Schlafzimmer, Flur, Badezimmer und große überdachte Terrasse (17,98 m²)
- Eine Innentreppe (13 m²) verbindet die Ebenen der Villa elegant
Hof:
- Nordseite: großer Parkplatz für sechs Fahrzeuge, Garten mit mediterranen Pflanzen, Pavillon und Außengrill
- Südseite: Designergarten mit Steinwegen, Bänken und üppiger Vegetation
- Westseite: Landschaftsgarten
- Ostseite: überdachter Parkplatz neben der Garageneinfahrt
Ausstattung und Qualität:
Die Villa ist mit luxuriösen Möbeln und Geräten ausgestattet und enthält unter anderem:
- Klimaanlage und Zentralheizung in allen Zimmern
- Eigenes Solarkraftwerk und zwei Zentralheizungsanlagen
- Große Glasflächen für viel natürliches Licht und eine spektakuläre Aussicht aus allen Teilen des Hauses
- eine große, nach Süden ausgerichtete Terrasse im Erdgeschoss mit Blick auf den von Palmen und mediterranen Pflanzen dominierten Designergarten
- Im ersten Stock bieten zwei große Terrassen einen zauberhaften Panoramablick auf das Meer
Gemäß den Bedingungen des gültigen Bebauungsplans ist der Bau eines Schwimmbades mit einer Fläche von bis zu 57 m2 möglich!
DETAILLIERTE VIDEOS DER VILLA sind auf Anfrage per WhatsApp oder Viber verfügbar!!
Kontakt:
Ranko Cvitanić, mag. iur, Agent
M: ... Anrufe, SMS, WhatsApp, Viber)
E-Mail: ...
Features:
- Balcony
- Parking
- Garden
- Barbecue
- Garage
- Terrace OPIS NEKRETNINE
****Čiovo - Luksuzna urbana vila s prekrasnim pogledom na more
Ekskluzivno Vam predstavljamo luksuznu vilu smještenu na južnoj strani poluotoka Čiova, samo 180 metara udaljenu od mora. Ova impresivna nekretnina prostire se na ukupno 452,83 m² i nalazi se na zemljištu površine 850,00 m², s pažljivo osmišljenim interijerom i okućnicom koja odiše mediteranskim šarmom.
RAZMJEŠTAJ VILE
Podrum:
- prostrana garaža s daljinskim upravljanjem (25 m²)
- ostava (6 m²)
- dvije velike prostorije (45 m²), jedna opremljena za skladištenje, a druga kao strojarnica s vrhunskim instalacijama (solarna elektrana, centralno grijanje, sustav za kišnicu)
- predsoblje (3 m²) i unutarnje stubište (13 m²) elegantno povezuju razine vile
Prizemlje:
- stan "S1" (150,92 m²) s hodnikom, kuhinjom, blagovaonicom, dvije spavaće sobe, garderobom i dvije kupaonice
- dvije natkrivene terase (19,09 m² i 18,50 m²) za opuštanje i uživanje u pogledu na more
- unutarnje stubište (13 m²) elegantno povezuje razine vile
1. Kat:
- stan "S2" (60,28 m²): kuhinja, blagovaonica, dnevni boravak, jedna soba, kupaonica, velika terasa s nenatkrivenim dijelom (7,73 m2) i natkrivenim dijelom (9,95 m²)
- stan "S3" (50,38 m²): kuhinja, blagovaonica, dnevni boravak, soba, hodnik, kupaonica i velika natkrivena terasa (17,98 m²)
- unutarnje stubište (13 m²) elegantno povezuje razine vile
Okućnica:
- sjeverna strana: prostrano parkiralište za šest vozila, vrt s mediteranskim biljem, sjenica i vanjski roštilj
- južna strana: dizajnerski uređeni vrt s kamenim stazama, klupama i bogatom vegetacijom
- zapadna strana: uređen vrt
- istočna strana: natkriveni parking uz ulaz u garažu
Oprema i kvaliteta:
Vila je opremljena luksuznim namještajem i aparatima te, među ostalim sadrži:
- klimatizaciju i centralno grijanje u svim prostorijama
- vlastitu solarnu elektranu i dva sustava centralnog grijanja
- velike staklene površine za obilje prirodnog svjetla i spektakularan pogled iz svih dijelova kuće
- velika, južno orijentirana terasa u prizemlju s pogledom na dizajnerski uređen vrt u kojem prevladavaju palme i mediteransko bilje
- na prvom katu dvije velike terase nude čaroban panoramski pogled na more
Prema uvjetima važećeg prostornog plana moguća je gradnja bazena površine do 57 m2!
DETALJNA VIDEA VILE dostupna su putem WhatsApp-a ili Vibera na zahtjev!!
Kontakt:
Ranko Cvitanić, mag. iur, agent
M: ... pozivi, sms, WhatsApp, Viber)
E: ...
PROPERTY DESCRIPTION
****Čiovo - Luxury urban villa with a beautiful sea view
We exclusively present you a luxury villa located on the southern side of the Čiovo peninsula, only 180 meters from the sea. This impressive property covers a total of 452.83 m² and is located on a plot of land of 850.00 m², with a carefully designed interior and a garden that exudes Mediterranean charm.
VILLA LAYOUT
Basement:
- spacious garage with remote control (25 m²)
- storage room (6 m²)
- two large rooms (45 m²), one equipped for storage and the other as a machine room with top-notch installations (solar power plant, central heating, rainwater system)
- entrance hall (3 m²) and internal staircase (13 m²) elegantly connect the villa levels
Ground floor:
- apartment "S1" (150.92 m²) with hallway, kitchen, dining room, two bedrooms, dressing room and two bathrooms
- two covered terraces (19.09 m² and 18.50 m²) for relaxing and enjoying the sea view
- internal staircase (13 m²) elegantly connect the villa levels
1st Floor:
- apartment "S2" (60.28 m²): kitchen, dining room, living room, one bedroom, bathroom, large terrace with uncovered part (7.73 m2) and a covered part (9.95 m²)
- apartment "S3" (50.38 m²): kitchen, dining room, living room, bedroom, hallway, bathroom and a large covered terrace (17.98 m²)
- an internal staircase (13 m²) elegantly connects the levels of the villa
Garden:
- north side: spacious parking for six vehicles, a garden with Mediterranean plants, a gazebo and an outdoor barbecue
- south side: a designer garden with stone paths, benches and rich vegetation
- west side: a landscaped garden
- east side: a covered parking space by the entrance to the garage
Equipment and quality:
The villa is equipped with luxurious furniture and appliances and, among other things, contains:
- air conditioning and central heating in all rooms
- its own solar power plant and two central heating systems
- large glass surfaces for plenty of natural light and spectacular views from all parts of the house
- a large, south-facing terrace on the ground floor overlooking a designer garden dominated by palm trees and Mediterranean plants
- on the first floor two large terraces offer a magical panoramic view of the sea
According to the conditions of the current spatial plan, it is possible to build a swimming pool of up to 57 m2!
DETAILED VIDEOS OF THE VILLA are available via WhatsApp or Viber on request!!
Contact:
Ranko Cvitanić, mag. iur, agent
M: ... calls, sms, WhatsApp, Viber)
E: ...
OPIS NIERUCHOMOŚCI
****Čiovo - Luksusowa willa miejska z pięknym widokiem na morze
Ekskluzywnie prezentujemy Państwu luksusową willę położoną na południowej stronie półwyspu Čiova, zaledwie 180 metrów od morza. Ta imponująca nieruchomość o powierzchni 452,83 m² znajduje się na działce o powierzchni 850,00 m², ze starannie zaprojektowanymi wnętrzami i ogrodem emanującym śródziemnomorskim urokiem.
ROZKŁAD WILLI
Piwnica:
- przestronny garaż z pilotem (25 m²)
- spiżarnia (6 m²)
- dwie duże sale (45 m²), jedna wyposażona w magazyn, druga w maszynownię z najwyższej jakości instalacjami (elektrownia słoneczna, centralne ogrzewanie, instalacja deszczowa)
- hol wejściowy (3 m²) i wewnętrzna klatka schodowa (13 m²) elegancko łączą poziomy willi
Parter:
- apartament „S1” (150,92 m²) z przedpokojem, kuchnią, jadalnią, dwiema sypialniami, garderobą i dwiema łazienkami
- dwa zadaszone tarasy (19,09 m² i 18,50 m²) do wypoczynku i podziwiania widoku na morze
- wewnętrzna klatka schodowa (13 m²) elegancko łączy poziomy willi
I piętro:
- apartament "S2" (60,28 m²): kuchnia, jadalnia, pokój dzienny, jedna sypialnia, łazienka, duży taras z częścią niezadaszoną (7,73 m2) i częścią zadaszoną (9,95 m²)
- apartament "S3" (50,38 m²): kuchnia, jadalnia, pokój dzienny, sypialnia, korytarz, łazienka i duży zadaszony taras (17,98 m²)
- wewnętrzna klatka schodowa (13 m²) elegancko łączy poziomy willi
Dziedziniec:
- strona północna: przestronny parking na sześć pojazdów, ogród z roślinnością śródziemnomorską, altana i grill na świeżym powietrzu
- strona południowa: designerski ogród z kamiennymi ścieżkami, ławkami i bogatą roślinnością
- strona zachodnia: zagospodarowany ogród
- strona wschodnia: parking zadaszony obok wejścia do garażu
Wyposażenie i jakość:
Willa wyposażona jest w luksusowe meble i sprzęty oraz zawiera między innymi:
- klimatyzacja i centralne ogrzewanie we wszystkich pokojach
- własna elektrownia słoneczna i dwa systemy centralnego ogrzewania
- duże przeszklenia zapewniające mnóstwo naturalnego światła i spektakularny widok ze wszystkich części domu
- duży taras od strony południowej na parterze z widokiem na designerski ogród, w którym dominują palmy i roślinność śródziemnomorska
- na pierwszym piętrze dwa duże tarasy oferują magiczny, panoramiczny widok na morze
Zgodnie z warunkami obowiązującego planu zagospodarowania przestrzennego istnieje możliwość wybudowania basenu o powierzchni aż 57 m2!
SZCZEGÓŁOWE FILMY Z WILLI są dostępne na życzenie za pośrednictwem WhatsApp lub Viber!
Kontakt:
Ranko Cvitanić, mag. iur, agencie
M: ... połączenia, sms, WhatsApp, Viber)
E-mail: ...
BESCHREIBUNG DER IMMOBILIE
****Čiovo - Luxuriöse Stadtvilla mit wunderschönem Blick auf das Meer
Wir präsentieren Ihnen exklusiv eine luxuriöse Villa auf der Südseite der Halbinsel Čiova, nur 180 Meter vom Meer entfernt. Dieses beeindruckende Anwesen umfasst insgesamt 452,83 m² und befindet sich auf einem Grundstück von 850,00 m², mit einem sorgfältig gestalteten Innenbereich und Garten, der mediterranen Charme versprüht.
AUFTEILUNG DER VILLA
Keller:
- geräumige Garage mit Fernbedienung (25 m²)
- Speisekammer (6 m²)
- zwei große Räume (45 m²), einer als Lagerraum und der andere als Maschinenraum mit hochwertigen Installationen (Solarkraftwerk, Zentralheizung, Regenwasseranlage)
- Die Eingangshalle (3 m²) und die Innentreppe (13 m²) verbinden elegant die Ebenen der Villa
Erdgeschoss:
- Wohnung „S1“ (150,92 m²) mit Flur, Küche, Esszimmer, zwei Schlafzimmern, Garderobe und zwei Badezimmern
- zwei überdachte Terrassen (19,09 m² und 18,50 m²) zum Entspannen und Genießen des Meerblicks
- Eine Innentreppe (13 m²) verbindet d... ****Čiovo - Luxury urban villa with a beautiful sea view
We exclusively present you a luxury villa located on the southern side of the Čiovo peninsula, only 180 meters from the sea. This impressive property covers a total of 452.83 m² and is located on a plot of land of 850.00 m², with a carefully designed interior and a garden that exudes Mediterranean charm.
VILLA LAYOUT
Basement:
- spacious garage with remote control (25 m²)
- storage room (6 m²)
- two large rooms (45 m²), one equipped for storage and the other as a machine room with top-notch installations (solar power plant, central heating, rainwater system)
- entrance hall (3 m²) and internal staircase (13 m²) elegantly connect the villa levels
Ground floor:
- apartment "S1" (150.92 m²) with hallway, kitchen, dining room, two bedrooms, dressing room and two bathrooms
- two covered terraces (19.09 m² and 18.50 m²) for relaxing and enjoying the sea view
- internal staircase (13 m²) elegantly connect the villa levels
1st Floor:
- apartment "S2" (60.28 m²): kitchen, dining room, living room, one bedroom, bathroom, large terrace with uncovered part (7.73 m2) and a covered part (9.95 m²)
- apartment "S3" (50.38 m²): kitchen, dining room, living room, bedroom, hallway, bathroom and a large covered terrace (17.98 m²)
- an internal staircase (13 m²) elegantly connects the levels of the villa
Garden:
- north side: spacious parking for six vehicles, a garden with Mediterranean plants, a gazebo and an outdoor barbecue
- south side: a designer garden with stone paths, benches and rich vegetation
- west side: a landscaped garden
- east side: a covered parking space by the entrance to the garage
Equipment and quality:
The villa is equipped with luxurious furniture and appliances and, among other things, contains:
- air conditioning and central heating in all rooms
- its own solar power plant and two central heating systems
- large glass surfaces for plenty of natural light and spectacular views from all parts of the house
- a large, south-facing terrace on the ground floor overlooking a designer garden dominated by palm trees and Mediterranean plants
- on the first floor two large terraces offer a magical panoramic view of the sea
According to the conditions of the current spatial plan, it is possible to build a swimming pool of up to 57 m2!
DETAILED VIDEOS OF THE VILLA are available via WhatsApp or Viber on request!!
Contact:
Ranko Cvitanić, mag. iur, agent
M: ... calls, sms, WhatsApp, Viber)
E: ...
Features:
- Balcony
- Parking
- Garden
- Barbecue
- Garage
- Terrace