EUR 449.000
FOTO'S WORDEN LADEN ...
Huis en eengezinswoning (Te koop)
Referentie:
EDEN-T103224563
/ 103224563
Referentie:
EDEN-T103224563
Land:
PT
Stad:
Anadia
Categorie:
Residentieel
Type vermelding:
Te koop
Type woning:
Huis en eengezinswoning
Omvang woning:
245 m²
Omvang perceel:
2.086 m²
Kamers:
5
Slaapkamers:
4
Badkamers:
2
Terras:
Ja
VERGELIJKBARE WONINGVERMELDINGEN
VASTGOEDPRIJS PER M² IN NABIJ GELEGEN STEDEN
| Stad |
Gem. Prijs per m² woning |
Gem. Prijs per m² appartement |
|---|---|---|
| Oliveira do Bairro | EUR 910 | - |
| Águeda | EUR 895 | - |
| Coimbra | EUR 1.120 | EUR 1.344 |
| Vagos | - | EUR 1.085 |
| Coimbra | EUR 1.127 | EUR 1.522 |
| Aveiro | EUR 1.048 | EUR 1.364 |
| Ílhavo | EUR 1.107 | EUR 1.248 |
| Gafanha da Nazaré | EUR 1.383 | EUR 1.817 |
| Aveiro | EUR 1.039 | EUR 1.233 |
| Oliveira de Azeméis | EUR 935 | - |
| Ovar | EUR 1.079 | EUR 1.088 |
| Feira | EUR 985 | EUR 820 |
| Ovar | EUR 1.150 | EUR 1.143 |
| Viseu | EUR 946 | EUR 1.310 |
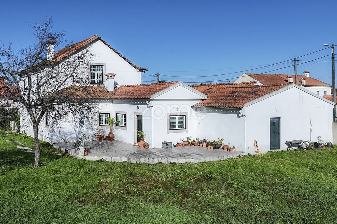
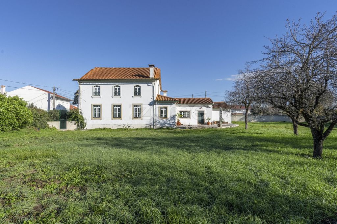
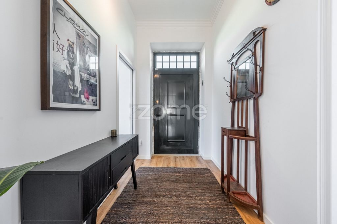
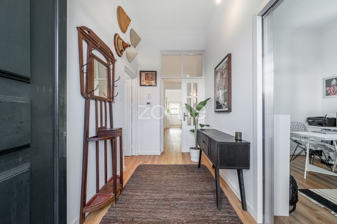
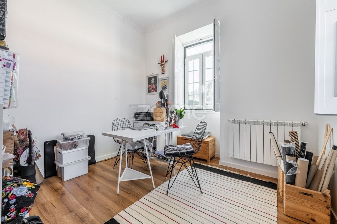
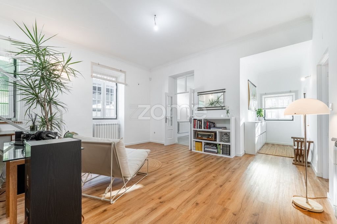
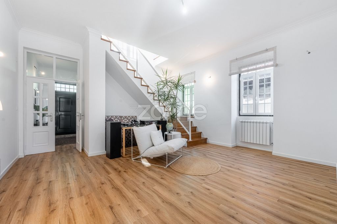
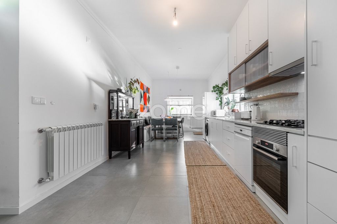
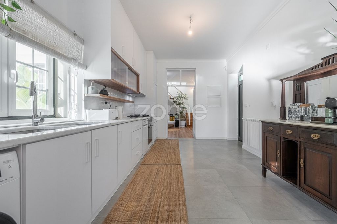
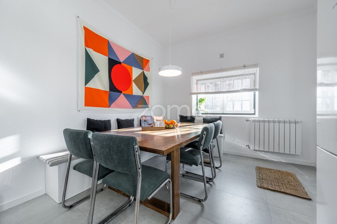
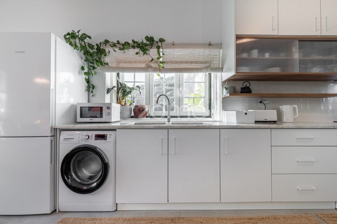
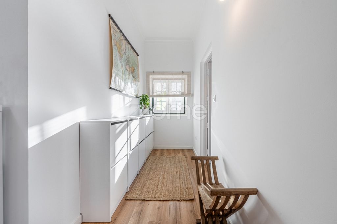
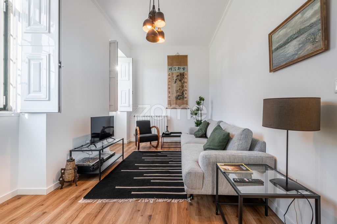
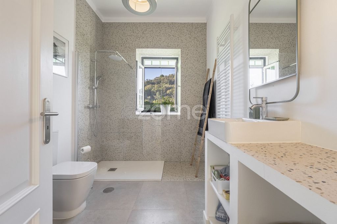
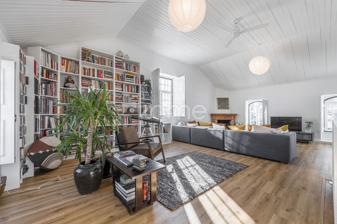
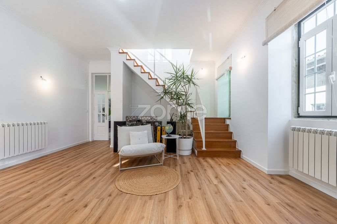
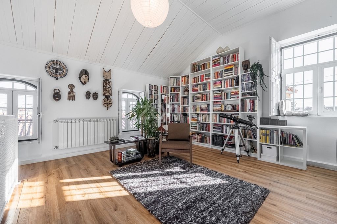
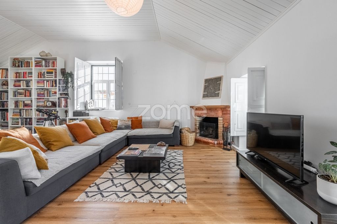
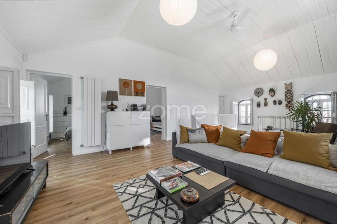
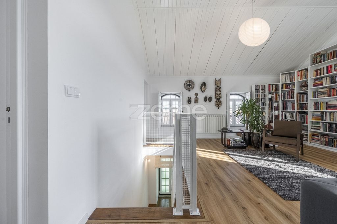
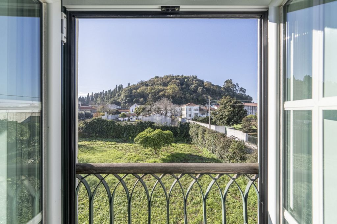
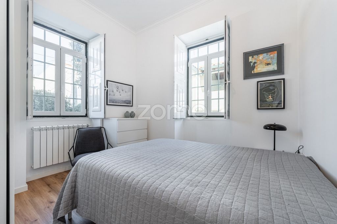
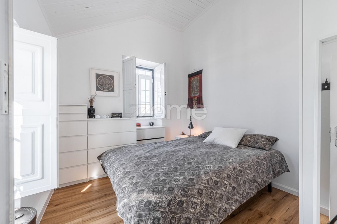
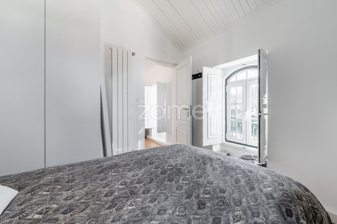
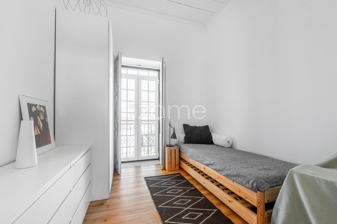
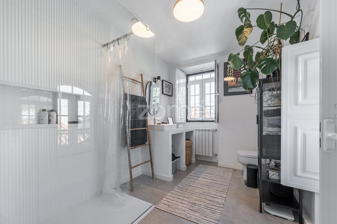
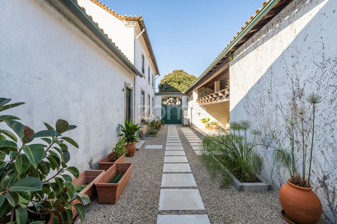
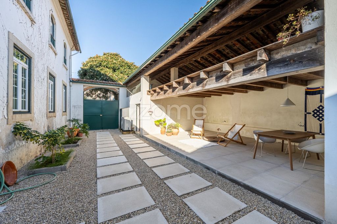
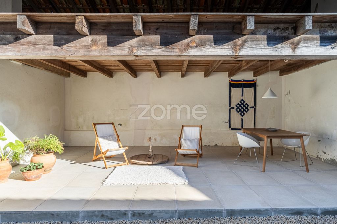
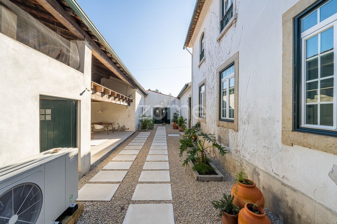
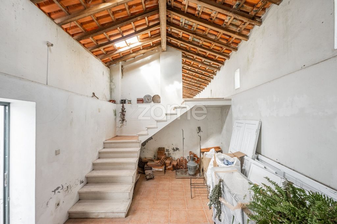
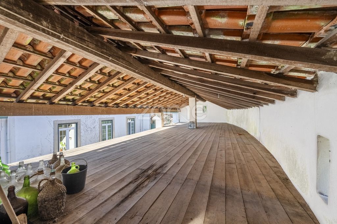
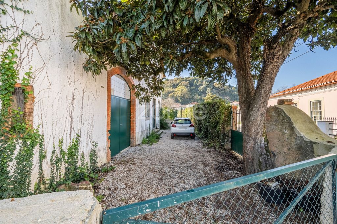
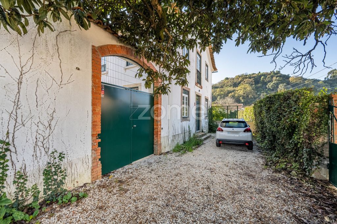
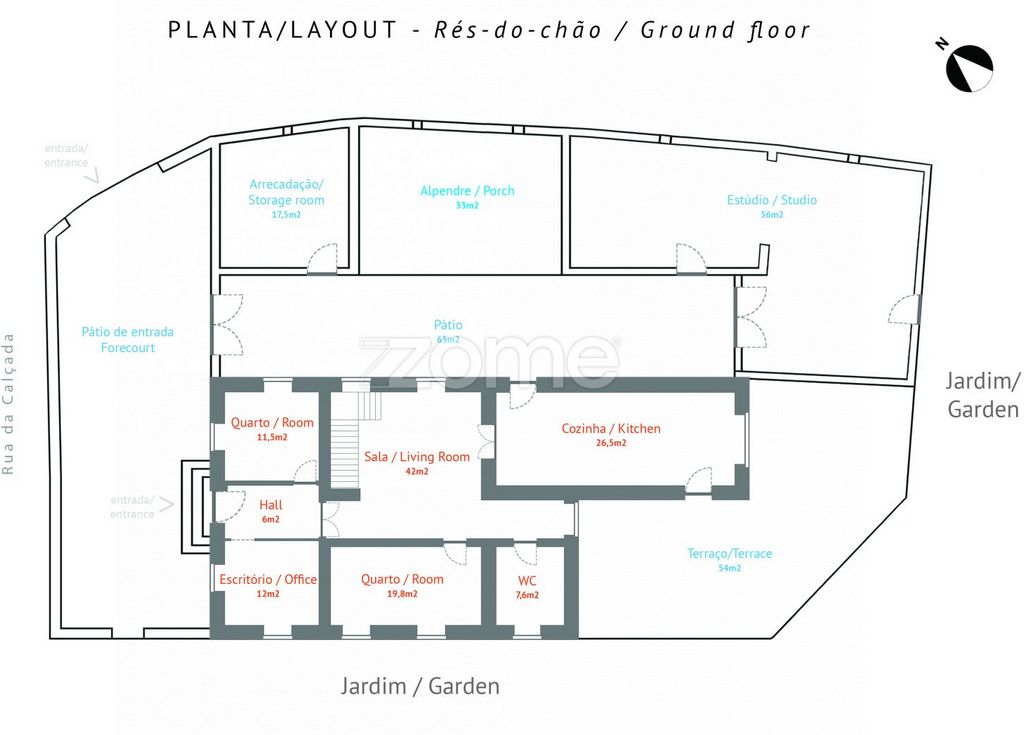
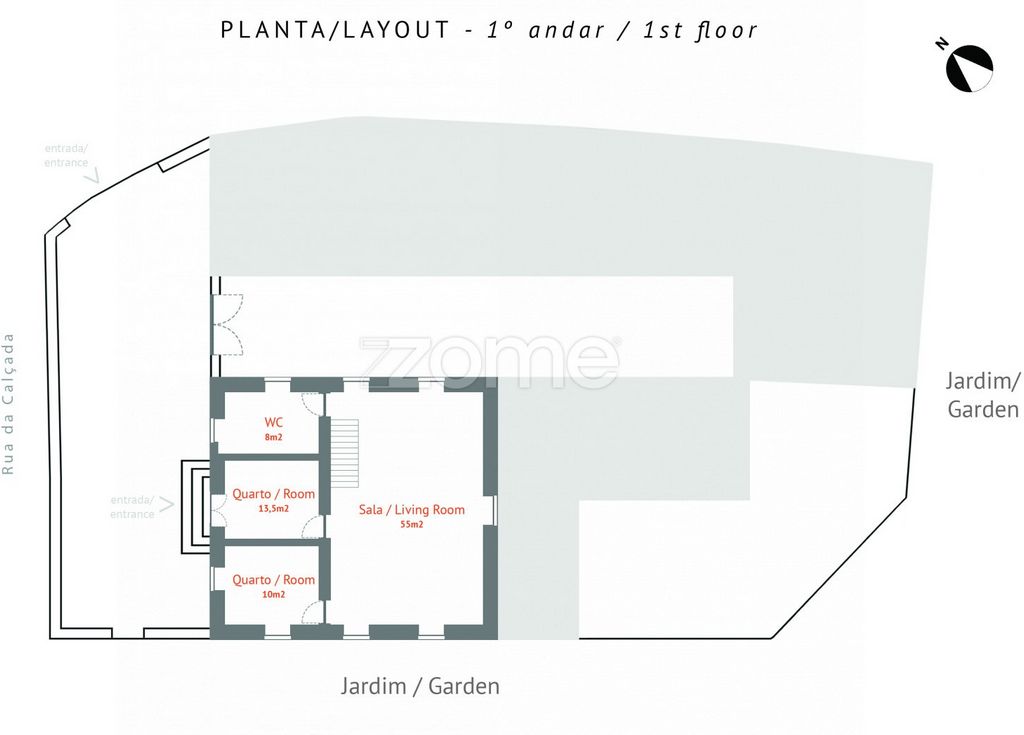
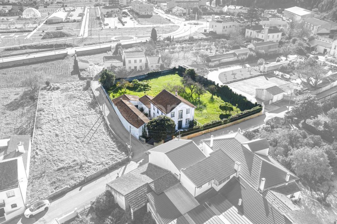
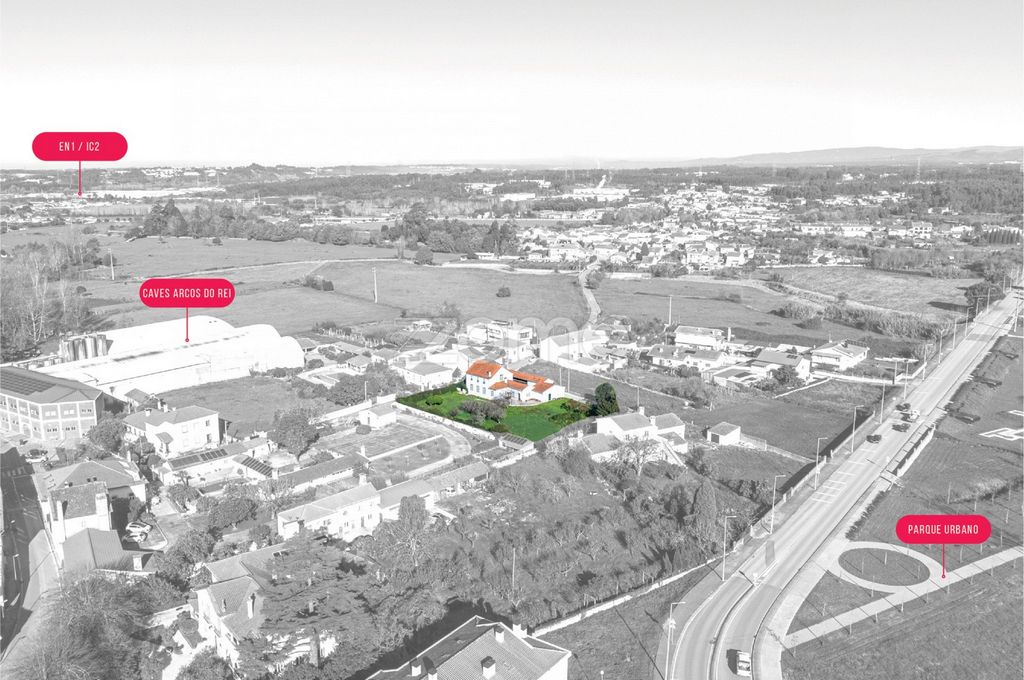
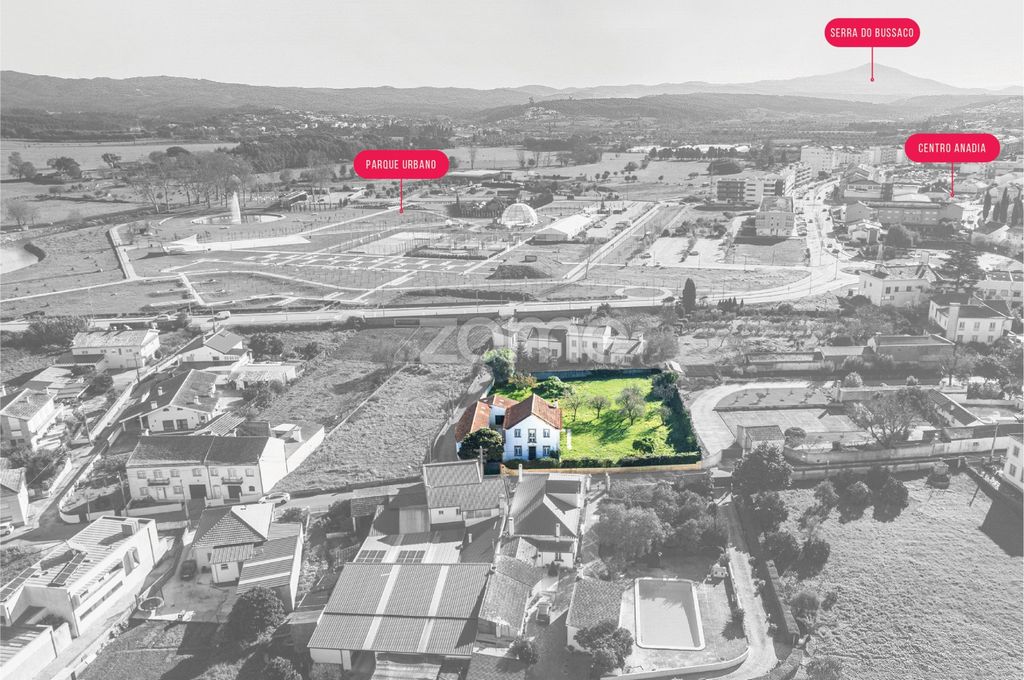
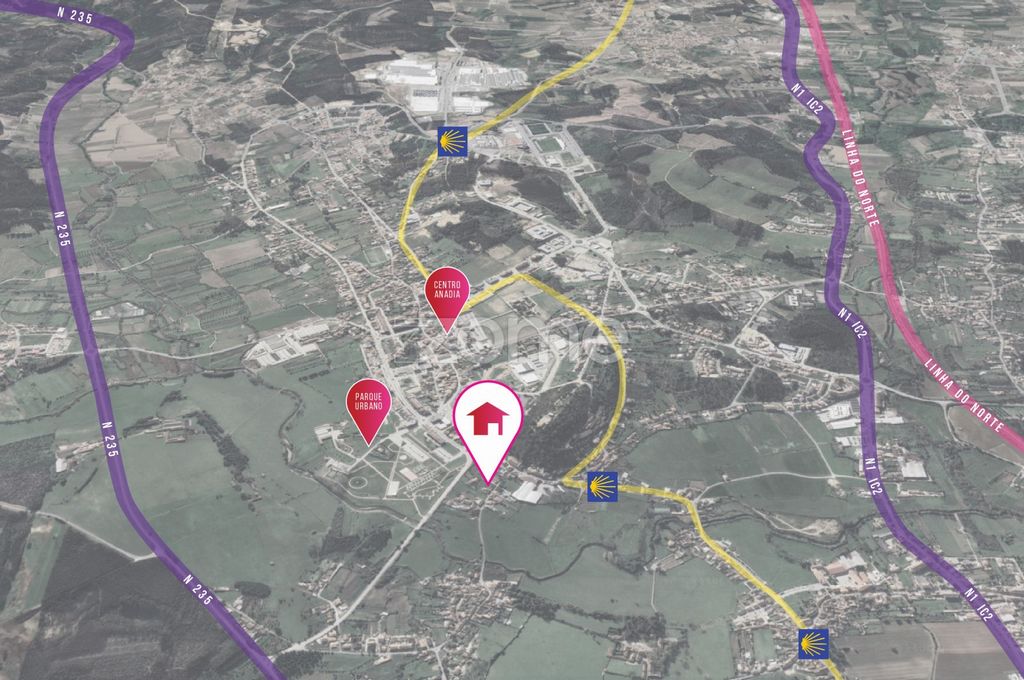
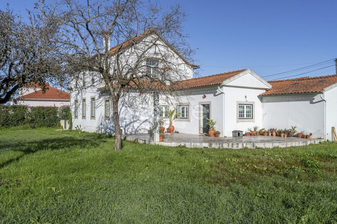
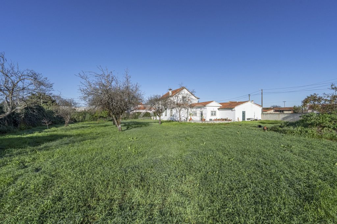
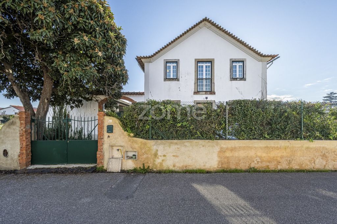
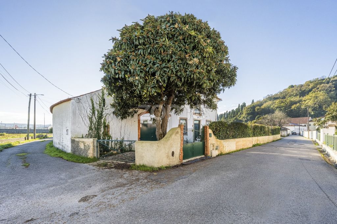
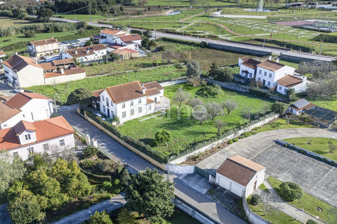
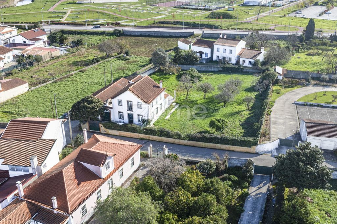
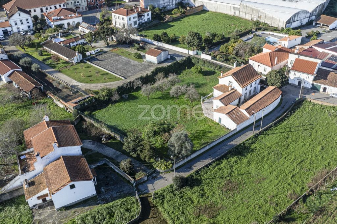
Renovated four bedroom farmhouse with large garden and outbuildings
Property description
This property includes a detached two-storey house, a large garden, foreyard, patio, terrace and outbuildings.
It comprises an urban property and a rustic property.
Built in 1936 and carefully renovated in 2024, the essence of the pre-existing traditional architecture has been preserved: white façade, wooden slatted ceilings and wooden interior doors.
The ground floor consists of a spacious living room that acts as the core of the house, allowing access to the upper floor and the other rooms, such as the entrance hall, office, two bedrooms, bathroom and kitchen with dining area, which in turn communicates directly with the outdoor patio, terrace and garden.
The upper floor comprises a large, bright living room, two bedrooms and a bathroom.
From the patio you can access the house, the outbuildings and the foreyard.
The outbuildings have a storage room, a terrace with a porch, and a multipurpose area that can be converted into a temporary residence, guest house or even a creative studio.
Location and Surroundings
Located in Arcos, Anadia, close to the city centre, with all kinds of services and shops within walking distance. Quiet area, easy parking and access. At the foot of Monte Crasto and its belvedere. Close to the N1/IC2 motorway junction. Just one hour from Francisco Sá Carneiro airport (Porto).
Part of the Rota da Bairrada and part of the central road to Santiago with an excellent road, rail and cycle network.
Anadia has the privilege of being home to some of Portugal's most distinctive heritage in terms of nature, architecture, gastronomy, health and well-being.
Luso, with its water springs and medicinal spas at the gates of the Mata Nacional do Bussaco, is 15 minutes away by car.
Curia with its thermal baths, Art Nouveau architecture and Belle Époque atmosphere is 5 minutes away by car.
Key cities such as Aveiro and Coimbra are 20 minutes away by car.
The coast and its beaches are 40 minutes away, such as Praia de Mira.
Main Features
- house with 245 m² of living space, divided into two floors (ground floor and 1st floor)
- 4 fronts north-east / north-west / south-east / south-west
- wall and fencing around the perimeter of the property
- natural light in all rooms
- aluminium window frames
- double-glazed windows
- floating vinyl flooring
- ceramic floor (kitchen and bathroom)
- heat pump / water heater
- central heating
- fireplace
- kitchen furnished and equipped with Teka hob, Bosch oven, Teka extractor hood, Bosch fridge, Whirpool dishwasher, Whirpool washing machine
- foreyard (parking)
- private patio on the ground floor
- terrace
- garden with fruit trees
- water well
- storage room
- terrace with porch
- multipurpose space (studio)
GENERAL AREAS
- Total area - 2086 m²
- House area - 245 m²
- Total construction area - 379 m²
- Area of outbuildings - 107 m²
> - Storage room (17.5 m²)
> - Porch (33 m²)
> - Studio (56 m²)
INTERIOR AREAS OF THE HOUSE
Ground floor
- Entrance hall (6 m²)
- Bedroom (11.5 m²)
- Bedroom (19.8 m²)
- Office (12 m²)
- Living room (42 m²)
- Kitchen and dining area with access to the terrace and garden (26.5 m²)
- Full bathroom (10.5 m²)
- Patio (65 m²)
- Terrace (54 m²)
- Garden (1816 m²)
- Foreyard (80 m²)
1st floor
- Living room (55 m²)
- Bedroom (13.5 m²)
- Bedroom (10 m²)
- Full bathroom (8 m²)
DISTANCES
Commerce
- 300 m Coffee shop
- 700 m Pharmacy
- 900 m Intermarché
- 1.1 km Repsol (petrol station)
- 1.2 km Pingo Doce
- 1.3 km Continente
- 1.6 km LIDL
- 1.9 km AS (petrol station)
- 2 km Galp (petrol station)
- 2 km BP (petrol station)
Services
- 500 m Fire Brigade
- 700 m Parish Council
- 750 m Town Hall
- 850 m Citizen's Bureau
- 950 m CTT
- 950 m EDP
- 1 km Anadia Professional School
- 1.2 km José Luciano de Castro Hospital
- 1.2 km Tax Office
- 1.3 km Nossa Senhora da Assunção College
- 1.7 km GNR
- 1.8 km Health Centre
- 2.1 km Arcos School Centre
- 2.7 km Anadia Primary and Secondary School
- 2.8 km Anadia School Cluster
Leisure
- 190 m Arcos do Rei wine cellars
- 300 m Urban Park
- 550 m Bairrada Hippodrome
- 900 m José Luciano de Castro Museum
- 1.3 km Monte Crasto Belvedere
- 1.4 km Bairrada Wine Museum
- 1.4 km Municipal Pavilion
- 2 km Municipal Library
- 2.6 km Municipal Swimming Pool
- 2.6 km Anadia Cinema-theatre
- 3 km Sports Complex
- 3 km Ecopark
- 4.3 km Curia Thermal Baths
- 6 km Anadia High Performance Centre
- 11 km Luso Thermal Baths
- 14 km Bussaco National Forest
Transport and Access
- 100 m buses
- 900 m B-AND bike sharing
- 1.2 km N1/IC2 access road
- 3 km Mogofores Railway Station (North Line)
- 4 km Curia Railway Station (North Line)
- 11 km Luso Railway Station (Beira Alta Line)
- 12 km A1 access (Southbound)
- 19 km A1 access (Northbound)
- 104 km Francisco Sá Carneiro Airport (Porto)
Areas according to Building Book
Urban Article
- Gross private area: 245 m²
- Gross dependent area: 134 m²
- Gross construction area: 379 m²
- Total land area: 886 m²
- Building implantation area: 270 m²
Rustic Article
- Total land area: 1200 m²
LEGAL AND FISCAL INFORMATION
- Energy Certificate: D
- Year of renovation: 2024
- Year of construction: 1936
- Estimated IMI value: 186€ / year
- Possibility of benefiting from exemption from payment of IMI for the first 3 years, in the case of use for own and permanent housing (art. 46 of the EBF - https://bit.ly/2xqIBI6)
Virtual Tour Link: https://my.matterport.com/show/?m=Sjwk4Vu1eUm
Don't miss this opportunity to acquire a piece of Anadia's history, with the comfort and modernity you desire!
For further information, please do not hesitate to contact us.
3 reasons to buy with Zome:
Constantly accompanied
With the best training and experience in the real estate market, Zome’s agents are fully dedicated to providing you with the best assistance, guiding you with full confidence in the right direction to meet your needs and ambitions. From here onwards we will create a close relationship and carefully listen to your expectations, because our priority is your happiness! Because it is important that you feel you are being accompanied, and that we will be with you every step of the way.
Simpler
Zome’s agents are given unique training on the market, based on practical experience sharing between professionals and strengthened by applied neuroscientific knowledge that allows them to simplify and make their real-estate experience more effective. Forget about bureaucratic nightmares because with Zome you have the total support of an experienced and multiskilled team that gives you practical support in all the essential aspects, so that your real estate experience exceeds your expectations.
Happier
Rid yourself of your worries and earn the quality time you need to do whatever makes you happier. We work every day to bring added value to your life by giving you the reliable advice you need, so that together we can achieve the best results. With Zome you will never feel lost or unaccompanied and you will gain something that is priceless: your complete peace of mind! That is how you will feel throughout the whole experience: Calm, secure, comfortable and... HAPPY!
Notes:
1. If you are a real estate agent, this property is available for business sharing. Do not hesitate to show it to your customers and talk to us to book a visit.
2. To make it easier to identify this property, please quote the respective ZMPT ID or the respective agent that sent you the suggestion
Features:
- Terrace Meer bekijken Minder bekijken Identificação do imóvel: ZMPT572594
Renovated four bedroom farmhouse with large garden and outbuildings
Property description
This property includes a detached two-storey house, a large garden, foreyard, patio, terrace and outbuildings.
It comprises an urban property and a rustic property.
Built in 1936 and carefully renovated in 2024, the essence of the pre-existing traditional architecture has been preserved: white façade, wooden slatted ceilings and wooden interior doors.
The ground floor consists of a spacious living room that acts as the core of the house, allowing access to the upper floor and the other rooms, such as the entrance hall, office, two bedrooms, bathroom and kitchen with dining area, which in turn communicates directly with the outdoor patio, terrace and garden.
The upper floor comprises a large, bright living room, two bedrooms and a bathroom.
From the patio you can access the house, the outbuildings and the foreyard.
The outbuildings have a storage room, a terrace with a porch, and a multipurpose area that can be converted into a temporary residence, guest house or even a creative studio.
Location and Surroundings
Located in Arcos, Anadia, close to the city centre, with all kinds of services and shops within walking distance. Quiet area, easy parking and access. At the foot of Monte Crasto and its belvedere. Close to the N1/IC2 motorway junction. Just one hour from Francisco Sá Carneiro airport (Porto).
Part of the Rota da Bairrada and part of the central road to Santiago with an excellent road, rail and cycle network.
Anadia has the privilege of being home to some of Portugal's most distinctive heritage in terms of nature, architecture, gastronomy, health and well-being.
Luso, with its water springs and medicinal spas at the gates of the Mata Nacional do Bussaco, is 15 minutes away by car.
Curia with its thermal baths, Art Nouveau architecture and Belle Époque atmosphere is 5 minutes away by car.
Key cities such as Aveiro and Coimbra are 20 minutes away by car.
The coast and its beaches are 40 minutes away, such as Praia de Mira.
Main Features
- house with 245 m² of living space, divided into two floors (ground floor and 1st floor)
- 4 fronts north-east / north-west / south-east / south-west
- wall and fencing around the perimeter of the property
- natural light in all rooms
- aluminium window frames
- double-glazed windows
- floating vinyl flooring
- ceramic floor (kitchen and bathroom)
- heat pump / water heater
- central heating
- fireplace
- kitchen furnished and equipped with Teka hob, Bosch oven, Teka extractor hood, Bosch fridge, Whirpool dishwasher, Whirpool washing machine
- foreyard (parking)
- private patio on the ground floor
- terrace
- garden with fruit trees
- water well
- storage room
- terrace with porch
- multipurpose space (studio)
GENERAL AREAS
- Total area - 2086 m²
- House area - 245 m²
- Total construction area - 379 m²
- Area of outbuildings - 107 m²
> - Storage room (17.5 m²)
> - Porch (33 m²)
> - Studio (56 m²)
INTERIOR AREAS OF THE HOUSE
Ground floor
- Entrance hall (6 m²)
- Bedroom (11.5 m²)
- Bedroom (19.8 m²)
- Office (12 m²)
- Living room (42 m²)
- Kitchen and dining area with access to the terrace and garden (26.5 m²)
- Full bathroom (10.5 m²)
- Patio (65 m²)
- Terrace (54 m²)
- Garden (1816 m²)
- Foreyard (80 m²)
1st floor
- Living room (55 m²)
- Bedroom (13.5 m²)
- Bedroom (10 m²)
- Full bathroom (8 m²)
DISTANCES
Commerce
- 300 m Coffee shop
- 700 m Pharmacy
- 900 m Intermarché
- 1.1 km Repsol (petrol station)
- 1.2 km Pingo Doce
- 1.3 km Continente
- 1.6 km LIDL
- 1.9 km AS (petrol station)
- 2 km Galp (petrol station)
- 2 km BP (petrol station)
Services
- 500 m Fire Brigade
- 700 m Parish Council
- 750 m Town Hall
- 850 m Citizen's Bureau
- 950 m CTT
- 950 m EDP
- 1 km Anadia Professional School
- 1.2 km José Luciano de Castro Hospital
- 1.2 km Tax Office
- 1.3 km Nossa Senhora da Assunção College
- 1.7 km GNR
- 1.8 km Health Centre
- 2.1 km Arcos School Centre
- 2.7 km Anadia Primary and Secondary School
- 2.8 km Anadia School Cluster
Leisure
- 190 m Arcos do Rei wine cellars
- 300 m Urban Park
- 550 m Bairrada Hippodrome
- 900 m José Luciano de Castro Museum
- 1.3 km Monte Crasto Belvedere
- 1.4 km Bairrada Wine Museum
- 1.4 km Municipal Pavilion
- 2 km Municipal Library
- 2.6 km Municipal Swimming Pool
- 2.6 km Anadia Cinema-theatre
- 3 km Sports Complex
- 3 km Ecopark
- 4.3 km Curia Thermal Baths
- 6 km Anadia High Performance Centre
- 11 km Luso Thermal Baths
- 14 km Bussaco National Forest
Transport and Access
- 100 m buses
- 900 m B-AND bike sharing
- 1.2 km N1/IC2 access road
- 3 km Mogofores Railway Station (North Line)
- 4 km Curia Railway Station (North Line)
- 11 km Luso Railway Station (Beira Alta Line)
- 12 km A1 access (Southbound)
- 19 km A1 access (Northbound)
- 104 km Francisco Sá Carneiro Airport (Porto)
Areas according to Building Book
Urban Article
- Gross private area: 245 m²
- Gross dependent area: 134 m²
- Gross construction area: 379 m²
- Total land area: 886 m²
- Building implantation area: 270 m²
Rustic Article
- Total land area: 1200 m²
LEGAL AND FISCAL INFORMATION
- Energy Certificate: D
- Year of renovation: 2024
- Year of construction: 1936
- Estimated IMI value: 186€ / year
- Possibility of benefiting from exemption from payment of IMI for the first 3 years, in the case of use for own and permanent housing (art. 46 of the EBF - https://bit.ly/2xqIBI6)
Virtual Tour Link: https://my.matterport.com/show/?m=Sjwk4Vu1eUm
Don't miss this opportunity to acquire a piece of Anadia's history, with the comfort and modernity you desire!
For further information, please do not hesitate to contact us.
3 reasons to buy with Zome:
Constantly accompanied
With the best training and experience in the real estate market, Zome’s agents are fully dedicated to providing you with the best assistance, guiding you with full confidence in the right direction to meet your needs and ambitions. From here onwards we will create a close relationship and carefully listen to your expectations, because our priority is your happiness! Because it is important that you feel you are being accompanied, and that we will be with you every step of the way.
Simpler
Zome’s agents are given unique training on the market, based on practical experience sharing between professionals and strengthened by applied neuroscientific knowledge that allows them to simplify and make their real-estate experience more effective. Forget about bureaucratic nightmares because with Zome you have the total support of an experienced and multiskilled team that gives you practical support in all the essential aspects, so that your real estate experience exceeds your expectations.
Happier
Rid yourself of your worries and earn the quality time you need to do whatever makes you happier. We work every day to bring added value to your life by giving you the reliable advice you need, so that together we can achieve the best results. With Zome you will never feel lost or unaccompanied and you will gain something that is priceless: your complete peace of mind! That is how you will feel throughout the whole experience: Calm, secure, comfortable and... HAPPY!
Notes:
1. If you are a real estate agent, this property is available for business sharing. Do not hesitate to show it to your customers and talk to us to book a visit.
2. To make it easier to identify this property, please quote the respective ZMPT ID or the respective agent that sent you the suggestion
Features:
- Terrace Identificação do imóvel: ZMPT572594
Quinta de quatro quartos renovada com grande jardim e dependências
Descrição do imóvel
Esta propriedade inclui uma casa isolada de dois pisos, um grande jardim, quintal, pátio, terraço e anexos.
É composto por uma propriedade urbana e uma propriedade rústica.
Construída em 1936 e cuidadosamente renovada em 2024, a essência da arquitetura tradicional pré-existente foi preservada: fachada branca, tetos de ripas de madeira e portas interiores de madeira.
O rés-do-chão é composto por uma espaçosa sala de estar que funciona como o núcleo da casa, permitindo o acesso ao piso superior e às restantes divisões, como o hall de entrada, escritório, dois quartos, casa de banho e cozinha com zona de refeições, que por sua vez comunica diretamente com o pátio exterior, terraço e jardim.
O piso superior é composto por uma sala ampla e luminosa, dois quartos e uma casa de banho.
A partir do pátio você pode acessar a casa, as dependências e o quintal.
As dependências têm uma arrecadação, um terraço com alpendre, e uma área polivalente que pode ser convertida em residência temporária, casa de hóspedes ou mesmo num estúdio criativo.
Localização e arredores
Localizado em Arcos, Anadia, perto do centro da cidade, com todo o tipo de serviços e comércio a curta distância. Zona calma, fácil estacionamento e acesso. No sopé do Monte Crasto e do seu miradouro. Perto do nó da autoestrada N1/IC2. A apenas uma hora do aeroporto Francisco Sá Carneiro (Porto).
Parte da Rota da Bairrada e parte da estrada central para Santiago com uma excelente rede rodoviária, ferroviária e ciclável.
Anadia tem o privilégio de albergar alguns dos patrimónios mais distintivos de Portugal em termos de natureza, arquitetura, gastronomia, saúde e bem-estar.
O Luso, com as suas nascentes de água e termas medicinais às portas da Mata Nacional do Bussaco, fica a 15 minutos de carro.
A Curia, com os seus banhos termais, arquitectura Arte Nova e atmosfera Belle Époque, fica a 5 minutos de carro.
Cidades importantes como Aveiro e Coimbra ficam a 20 minutos de carro.
A costa e as suas praias ficam a 40 minutos, como a Praia de Mira.
Principais características
- casa com 245 m² de área útil, dividida em dois pisos (rés-do-chão e 1º andar)
- 4 frentes nordeste / noroeste / sudeste / sudoeste
- muro e cercas ao redor do perímetro da propriedade
- luz natural em todos os quartos
- caixilharia de alumínio
- janelas com vidros duplos
- pavimento vinílico flutuante
- pavimento cerâmico (cozinha e casa de banho)
- bomba de calor / aquecedor de água
- aquecimento central
-lareira
- cozinha mobilada e equipada com placa Teka, forno Bosch, exaustor Teka, frigorífico Bosch, máquina de lavar loiça Whirpool, máquina de lavar roupa Whirpool
- Pátio (estacionamento)
- pátio privado no rés-do-chão
-terraço
- jardim com árvores de fruto
- poço de água
- Arrecadação
- terraço com alpendre
- Espaço polivalente (estúdio)
ÁREAS GERAIS
- Área total - 2086 m²
- Área da casa - 245 m²
- Área total de construção - 379 m²
- Área de dependências - 107 m²
> - Arrecadação (17,5 m²)
> - Alpendre (33 m²)
> - Estúdio (56 m²)
ÁREAS INTERIORES DA CASA
Térreo
- Hall de entrada (6 m²)
- Quarto (11,5 m²)
- Quarto (19,8 m²)
- Escritório (12 m²)
- Sala de estar (42 m²)
- Cozinha e zona de refeições com acesso ao terraço e jardim (26,5 m²)
- Casa de banho completa (10,5 m²)
- Logradouro (65 m²)
- Terraço (54 m²)
- Jardim (1816 m²)
- Pátio (80 m²)
1º andar
- Sala de estar (55 m²)
- Quarto (13,5 m²)
- Quarto (10 m²)
- Casa de banho completa (8 m²)
DISTÂNCIAS
Comércio
- 300 m Cafeteria
- 700 m Farmácia
- 900 m Intermarché
- 1,1 km Repsol (posto de gasolina)
- 1,2 km Pingo Doce
- 1,3 km Continente
- 1,6 km de LIDL
- 1,9 km AS (posto de gasolina)
- 2 km Galp (posto de gasolina)
- 2 km BP (posto de gasolina)
Serviços
- Brigada de Incêndio de 500 m
- 700 m Junta de Freguesia
- 750 m Câmara Municipal
- 850 m Gabinete do Cidadão
- 950 m CTT
- 950 m EDP
- 1 km Escola Profissional de Anadia
- 1,2 km Hospital José Luciano de Castro
- 1.2 km Repartição de Finanças
- 1,3 km Colégio Nossa Senhora da Assunção
- 1,7 km GNR
- Centro de Saúde de 1,8 km
- 2,1 km Centro Escolar de Arcos
- 2,7 km Escola Primária e Secundária de Anadia
- 2,8 km Agrupamento de Escolas de Anadia
Lazer
- Caves de Arcos do Rei com 190 m
- Parque Urbano a 300 m
- 550 m Hipódromo da Bairrada
- 900 m Museu José Luciano de Castro
- 1,3 km Monte Crasto Belvedere
- 1,4 km Museu do Vinho da Bairrada
- 1,4 km Pavilhão Municipal
- 2 km Biblioteca Municipal
- 2,6 km Piscina Municipal
- 2.6 km Anadia Cinema-teatro
- Complexo Desportivo a 3 km
- Ecoparque de 3 km
- 4,3 km de Termas da Curia
- 6 km Centro de Alto Rendimento de Anadia
- 11 km Termas do Luso
- 14 km Mata Nacional do Bussaco
Transporte e acesso
- Autocarros de 100 m
- 900 m de compartilhamento de bicicletas B-AND
- 1.2 km de estrada de acesso N1/IC2
- Estação Ferroviária de Mogofores a 3 km (Linha Norte)
- Estação Ferroviária da Curia a 4 km (Linha do Norte)
- 11 km Estação Ferroviária do Luso (Linha da Beira Alta)
- 12 km de acesso à A1 (sentido sul)
- 19 km de acesso à A1 (sentido norte)
- Aeroporto Francisco Sá Carneiro a 104 km (Porto)
Áreas de acordo com o Livro de Construção
Artigo Urbano
- Área bruta privativa: 245 m²
- Área bruta dependente: 134 m²
- Área bruta de construção: 379 m²
- Área total do terreno: 886 m²
- Área de implantação do edifício: 270 m²
Artigo rústico
- Área total do terreno: 1200 m²
INFORMAÇÕES LEGAIS E FISCAIS
- Certificado Energético: D
- Ano de renovação: 2024
- Ano de construção: 1936
- Valor estimado do IMI: 186€/ano
- Possibilidade de beneficiar de isenção do pagamento de IMI nos primeiros 3 anos, no caso de utilização para habitação própria e permanente (art.º 46.º do EBF – https://bit.ly/2xqIBI6)
Link do Tour Virtual: https://my.matterport.com/show/?m=Sjwk4Vu1eUm
Não perca esta oportunidade de adquirir um pedaço da história de Anadia, com o conforto e a modernidade que deseja!
Para mais informações, não hesite em contactar-nos.
3 razões para comprar com a Zome:
Constantemente acompanhado
Com a melhor formação e experiência no mercado imobiliário, os agentes da Zome dedicam-se totalmente a prestar-lhe a melhor assistência, orientando-o com total confiança na direção certa para satisfazer as suas necessidades e ambições. A partir daqui vamos criar uma relação próxima e ouvir atentamente as suas expectativas, porque a nossa prioridade é a sua felicidade! Porque é importante que você sinta que está sendo acompanhado e que estaremos com você a cada passo do caminho.
Simples
Os agentes da Zome recebem formação única no mercado, baseada na partilha de experiências práticas entre profissionais e reforçada por conhecimentos neurocientíficos aplicados que lhes permitem simplificar e tornar mais eficaz a sua experiência imobiliária. Esqueça os pesadelos burocráticos porque com a Zome tem o apoio total de uma equipa experiente e polivalente que lhe dá apoio prático em todos os aspetos essenciais, para que a sua experiência imobiliária supere as suas expectativas.
Feliz
Livre-se de suas preocupações e ganhe o tempo de qualidade necessário para fazer o que o deixa mais feliz. Trabalhamos todos os dias para agregar valor à sua vida, dando-lhe o aconselhamento confiável de que você precisa, para que juntos possamos alcançar os melhores resultados. Com a Zome você nunca se sentirá perdido ou desacompanhado e ganhará algo que não tem preço: sua total tranquilidade! É assim que você se sentirá durante toda a experiência: calmo, seguro, confortável e... FELIZ!
Anotações:
1. Se você é um corretor de imóveis, esta propriedade está disponível para compartilhamento de negócios. Não hesite em mostrá-lo aos seus clientes e fale connosco para marcar uma visita.
2. Para facilitar a identificação deste imóvel, por favor indique o respetivo ID ZMPT ou o respetivo agente que lhe enviou a sugestão
Features:
- Terrace