FOTO'S WORDEN LADEN ...
Huis en eengezinswoning te koop — Hope Mansell
EUR 1.182.796
Huis en eengezinswoning (Te koop)
2 k
4 slk
2 bk
Referentie:
EDEN-T103214922
/ 103214922
Referentie:
EDEN-T103214922
Land:
GB
Stad:
Coughton Ross-On-Wye
Postcode:
HR9 5SF
Categorie:
Residentieel
Type vermelding:
Te koop
Type woning:
Huis en eengezinswoning
Kamers:
2
Slaapkamers:
4
Badkamers:
2
Garages:
1
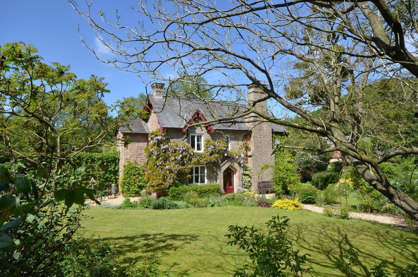
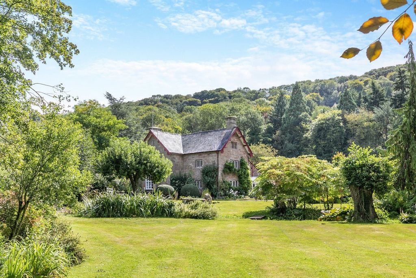
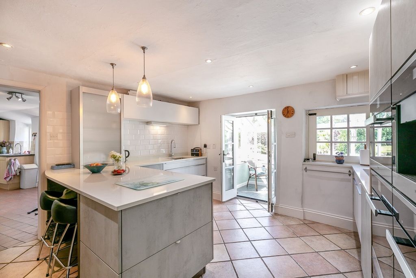
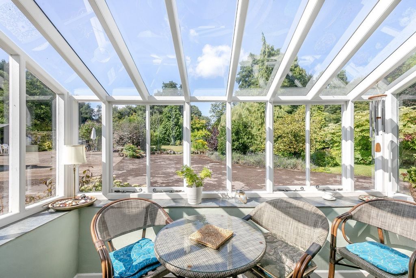
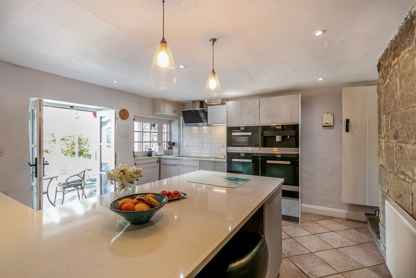


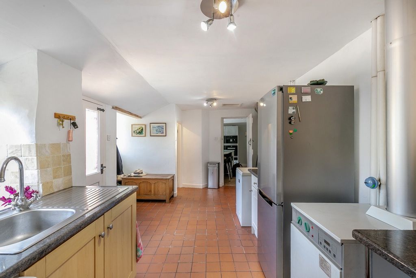
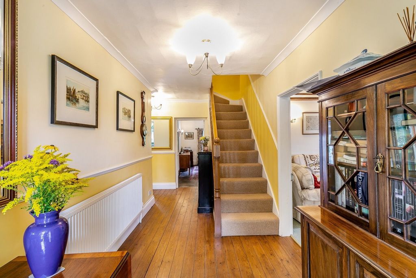
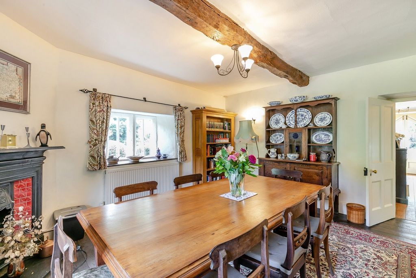
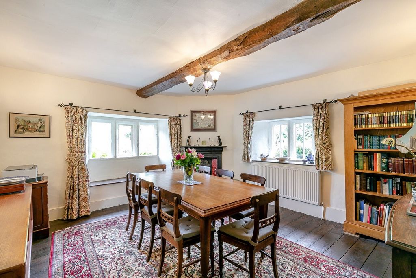
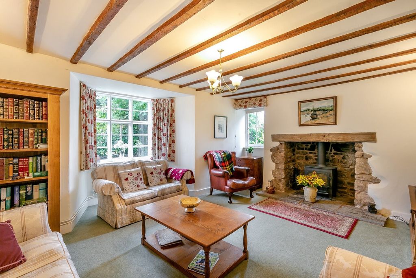
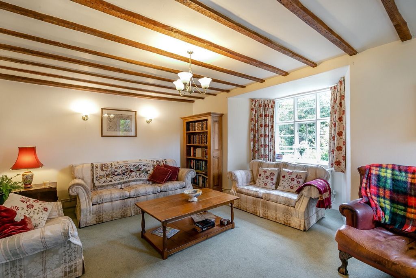
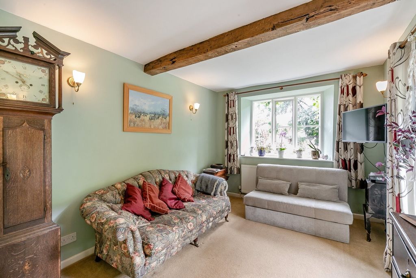
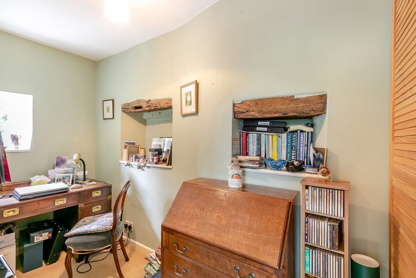
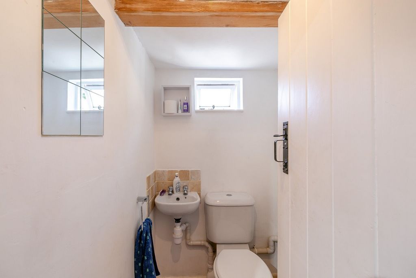
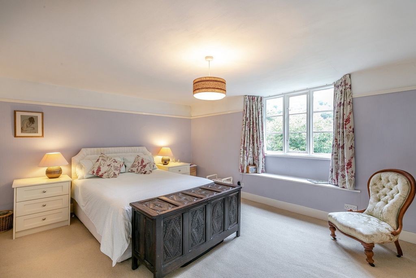
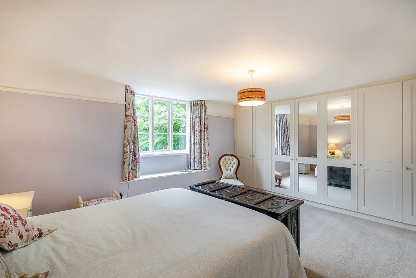
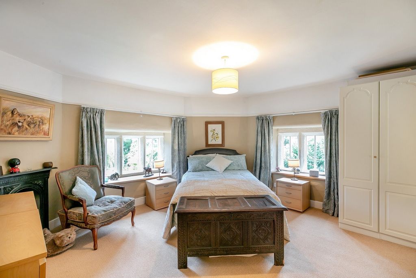
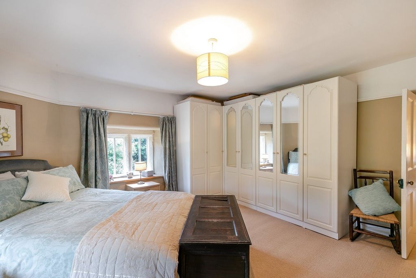
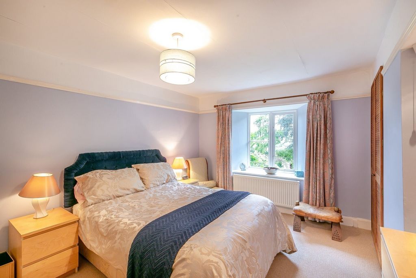
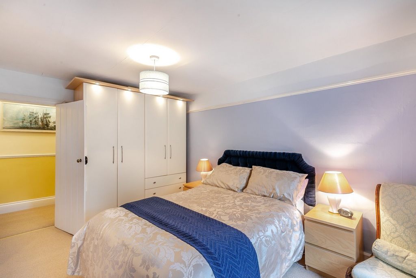
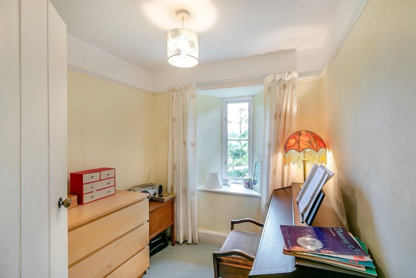
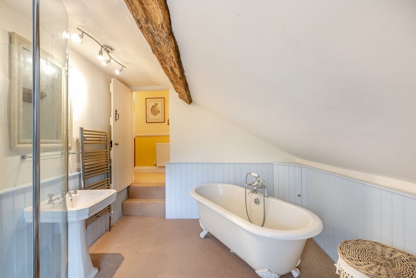
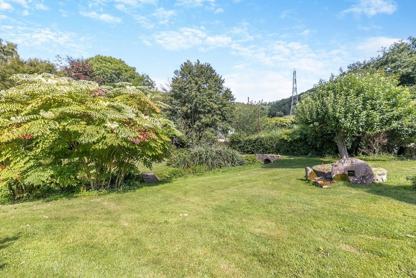

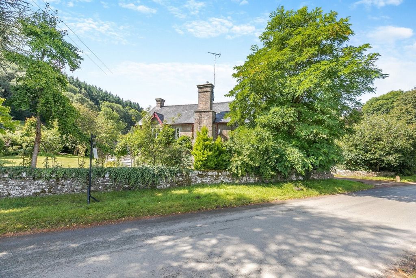
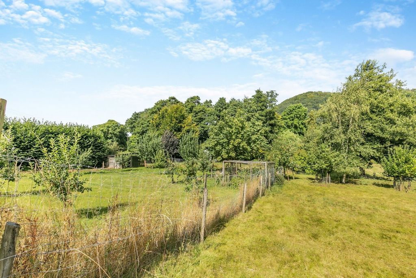
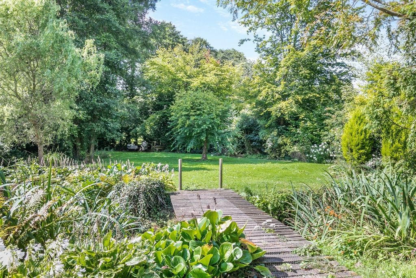
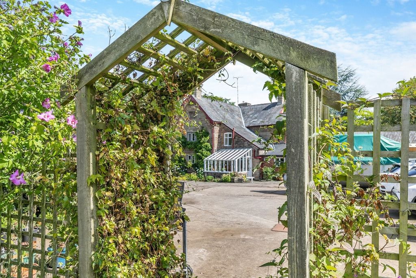
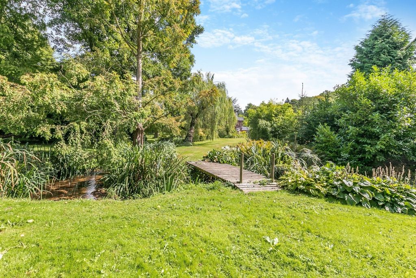
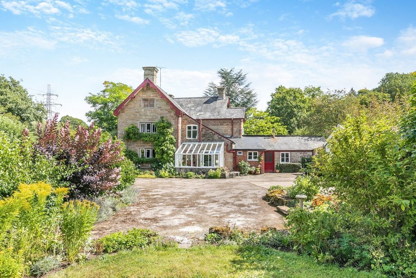
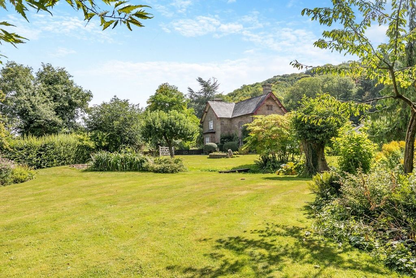

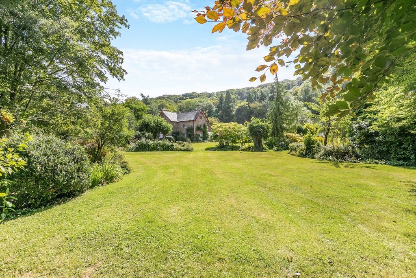
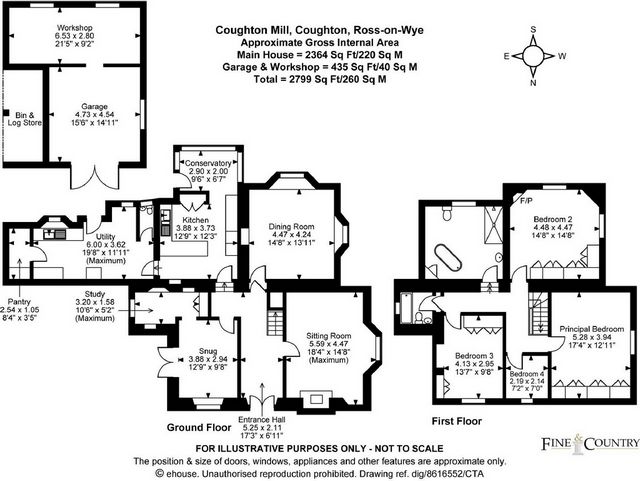
There are three reception rooms, the first of which is a spacious drawing room with beamed ceiling and a stone fireplace housing a multi-fuel stove. There is a bay window to the side and a further window to the front aspect.
The second reception room is a large dining room which looks out to the rear of the property over the gardens, and features attractive stone mullion windows, exposed floorboards, beams and a cast iron fireplace, as well as two built in cabinets.
Finally, there is a delightful snug, with window overlooking the cottage style gardens to the front, with French doors to a patio area outside and an archway leading through into a home study.The kitchen has been refurbished during the last few years by the current owners, and accessed directly from the kitchen is a delightful sun room which overlooks the garden, enjoying the afternoon sun.A doorway from the kitchen leads into a very spacious utility-boot room, with additional storage space and worksurfaces, plumbing for appliances, a cloak room with W.C and wash basin, walk in pantry and door leading outside.A staircase from the entrance hallway leads to the first floor landing, which gives access to three double bedrooms, a single bedroom and two separate bathrooms.The principal bedroom is bright and spacious, with stone mullion windows to rear and side aspects offering lovely countryside and garden views. The second largest bedroom features fitted wardobes and a side aspect window. Bedroom three and four both look out to the front over the cottage gardens.The principal bathroom is complete with a white ball and claw roll top bath with shower head attachment. Pedestal wash basin, W.C. With, curved glass walk-in shower cubicle fitted with drench and flexible shower heads and two useful built-in storage cupboards. The second bathroom features a white suite with a panelled bath and electric shower over, W.C and wash basin. Outside - The property is approached off the lane via a gated driveway, which winds around the property to the parking area and garage. A separate pedestrian front gate leads through to the front door, along a gravel pathway which runs under a series of iron work arches, covered in honeysuckle and climbing rose creating a most appealing entrance.
The delightful gardens here are very much in a cottage style, providing a huge selection of colour within the various beds, which intermingle with shaped lawns, clipped box hedging, bushes and gravel paths bordered by feature stone walls incorporating a small open fronted store.
Running across the front section of the house is a wonderful old Wisteria. The main area of formal garden has a parkland style feel and is simply stunning. Expanses of well tended lawns are split by a meandering brook which are linked by timber bridges. The shaped lawns are bordered by deep beds, well stocked with a great selection of flowers and shrubs creating an abundance of seasonal colour, while the lawns are interspersed with a large variety of specimen trees.
A timber love seat' covered in honeysuckle is a lovely place from where to enjoy the view of the house across the gardens with a wooded backdrop. Following through the formal gardens you reach a small shady copse planted with spring bulbs. Beyond the parking area a timber arch set between a trellis screen takes you through to a large level lawn, which at one time one could imagine was used as a tennis court or croquet lawn, however it is now a perfect place for children to play. The remainder of the ground has been fenced off as paddocks and has a separate gated road side access. There is a detached garage with adjoining workshop area, which is fitted with benches, shelving and storage, with power and lighting. There are two windows to the rear and a side door. A log store and bin store is found under the garage over hang. Alongside the garage is a hardstanding area providing ample parking for numerous vehicles, where there is also a greenhouse and timber shed which contains 3 phase electricity. Viewings Please make sure you have viewed all of the marketing material to avoid any unnecessary physical appointments. Pay particular attention to the floorplan, dimensions, video (if there is one) as well as the location marker. In order to offer flexible appointment times, we have a team of dedicated Viewings Specialists who will show you around. Whilst they know as much as possible about each property, in-depth questions may be better directed towards the Sales Team in the office. If you would rather a ‘virtual viewing’ where one of the team shows you the property via a live streaming service, please just let us know. Selling? We offer free Market Appraisals or Sales Advice Meetings without obligation. Find out how our award winning service can help you achieve the best possible result in the sale of your property. Legal You may download, store and use the material for your own personal use and research. You may not republish, retransmit, redistribute or otherwise make the material available to any party or make the same available on any website, online service or bulletin board of your own or of any other party or make the same available in hard copy or in any other media without the website owner's express prior written consent. The website owner's copyright must remain on all reproductions of material taken from this website.
Features:
- Garage
- Garden Meer bekijken Minder bekijken Расположенный в деревне Коутон, примерно в 2 милях к югу от шумного рыночного города Росс-он-Уай, этот красивый каменный дом, внесенный в список памятников архитектуры II класса. Обладая богатым характером, жилье включает в себя три просторные гостиные, кухню для завтрака с солярием, подсобное помещение и четыре спальни, а также две ванные комнаты. Кроме того, есть погреб, который обеспечивает полезное хранение. Собственность расположена на участке площадью около 5 акров и включает в себя потрясающие сады в парковом стиле и загоны. Есть просторная парковка для нескольких автомобилей и гараж/мастерская.Начальная школа Уолфорда, приходская церковь и отель The Mill Race Inn находятся в непосредственной близости, в то время как Росс-он-Уай находится менее чем в 3 милях, а Монмут - примерно в 8 милях. По автомагистрали M50 в Россе и автомагистрали A40/A449 с двусторонним движением в Уитчерче (3 мили) можно быстро добраться до Мидлендса и Южного Уэльса. Зайдите внутрь - Набор красивых двускатных арочных дверей приветствует вас в прихожей, которая имеет открытые половицы, лестницу на второй этаж и дверь внизу со ступенями вниз в подвал с электричеством, освещением и дверью, ведущей вверх по лестнице в сад.
Есть три приемные, первая из которых представляет собой просторную гостиную с балочным потолком и каменным камином, в котором размещена многотопливная печь. Есть эркер сбоку и еще одно окно спереди.
Вторая гостиная представляет собой большую столовую, которая выходит в заднюю часть дома на сады и отличается привлекательными каменными окнами, открытыми половыми досками, балками и чугунным камином, а также двумя встроенными шкафами.
Наконец, есть восхитительная уютная гостиная с окном с видом на сады в стиле коттеджа спереди, с французскими дверями во внутренний дворик снаружи и аркой, ведущей в домашний кабинет.Кухня была отремонтирована в течение последних нескольких лет нынешними владельцами, и доступ прямо из кухни представляет собой восхитительную солнечную комнату с видом на сад, наслаждаясь послеполуденным солнцем.Дверной проем из кухни ведет в очень просторную подсобную комнату, с дополнительным местом для хранения и рабочими поверхностями, сантехникой для бытовой техники, гардеробной с туалетом и умывальником, кладовой и дверью, ведущей наружу.Лестница из прихожей ведет на площадку второго этажа, которая ведет к трем спальням с двуспальными кроватями, спальне с односпальной кроватью и двум отдельным ванным комнатам.Главная спальня светлая и просторная, с каменными окнами сзади и боковыми окнами, откуда открывается прекрасный вид на сельскую местность и сад. Вторая по величине спальня оснащена встроенными ограждениями и боковым окном. Третья и четвертая спальни выходят окнами на сады коттеджей.Главная ванная комната укомплектована белой ванной с шаром и когтями с насадкой для душа. Умывальник на пьедестале, туалет С душевой кабиной из изогнутого стекла с пропиткой и гибкими душевыми лейками, а также двумя полезными встроенными шкафами для хранения. Вторая ванная комната включает в себя белый люкс с панельной ванной и электрическим душем, туалетом и умывальником. Снаружи - К дому можно подъехать с переулка через закрытую подъездную дорогу, которая огибает территорию к парковке и гаражу. Отдельные пешеходные ворота ведут к входной двери по гравийной дорожке, которая проходит под рядом железных арок, покрытых жимолостью и вьющейся розой, создавая очень привлекательный вход.
Восхитительные сады здесь выполнены в стиле коттеджа, обеспечивая огромный выбор цветов среди различных клумб, которые переплетаются с формированными газонами, стрижеными коробчатыми изгородями, кустами и гравийными дорожками, окаймленными каменными стенами с небольшим открытым магазином.
Через переднюю часть дома проходит замечательная старая глициния. Основная территория официального сада выглядит как парковая зона и просто потрясающая. Просторы ухоженных газонов разделены извилистым ручьем, который соединен деревянными мостами. Формованные газоны окаймлены глубокими клумбами, хорошо укомплектованными большим выбором цветов и кустарников, создающих обилие сезонных цветов, в то время как газоны перемежаются с большим разнообразием образцовых деревьев.
Деревянное сиденье для любви, покрытое жимолостью, - прекрасное место, откуда открывается вид на дом через сады с лесистым фоном. Следуя по садам, вы дойдете до небольшой тенистой рощи, засаженной весенними луковичными луковицами. За парковкой деревянная арка, установленная между решетчатым экраном, приведет вас к большой ровной лужайке, которая когда-то использовалась как теннисный корт или лужайка для крокета, однако теперь это идеальное место для детских игр. Остальная часть территории была огорожена под загоны и имеет отдельный закрытый подъезд со стороны дороги. Есть отдельный гараж с прилегающей мастерской, которая оборудована скамейками, стеллажами и кладовыми, с электричеством и освещением. Есть два окна сзади и боковая дверь. Бревенчатый склад и склад мусорных баков находятся под гаражом над навесом. Рядом с гаражом находится площадка с твердым покрытием, обеспечивающая просторную парковку для многочисленных автомобилей, где также есть теплица и деревянный сарай, который содержит 3-фазное электричество. Просмотров Пожалуйста, убедитесь, что вы просмотрели все маркетинговые материалы, чтобы избежать ненужных ... Set within the village of Coughton, about 2 miles south of the bustling market town of Ross-on-Wye is this beautiful stone built, Grade II listed period home. Boasting a wealth of character, the accommodation provides three spacious reception rooms, a breakfast kitchen with sun room, utility room and four bedrooms, along with two bathrooms. In addition is a cellar which provides useful storage. The property sits within a plot of about 5 acres and features stunning parkland style gardens and paddocks. There is ample parking for several vehicles and a garage/workshop.Walford Primary School, the Parish Church and The Mill Race Inn are all within close proximity, while Ross-on-Wye is under 3 miles away and Monmouth roughly 8 miles. The M50 at Ross and the A40/A449 dual carriageway at Whitchurch (3 miles) give fast access to the Midlands and South Wales. Step inside - A set of beautiful gable arched doors welcomes you into the entrance hallway, which features exposed floorboards, staircase to first floor and a door beneath with steps down to a cellar with power, lighting and a door leading up a flight of steps out to the garden.
There are three reception rooms, the first of which is a spacious drawing room with beamed ceiling and a stone fireplace housing a multi-fuel stove. There is a bay window to the side and a further window to the front aspect.
The second reception room is a large dining room which looks out to the rear of the property over the gardens, and features attractive stone mullion windows, exposed floorboards, beams and a cast iron fireplace, as well as two built in cabinets.
Finally, there is a delightful snug, with window overlooking the cottage style gardens to the front, with French doors to a patio area outside and an archway leading through into a home study.The kitchen has been refurbished during the last few years by the current owners, and accessed directly from the kitchen is a delightful sun room which overlooks the garden, enjoying the afternoon sun.A doorway from the kitchen leads into a very spacious utility-boot room, with additional storage space and worksurfaces, plumbing for appliances, a cloak room with W.C and wash basin, walk in pantry and door leading outside.A staircase from the entrance hallway leads to the first floor landing, which gives access to three double bedrooms, a single bedroom and two separate bathrooms.The principal bedroom is bright and spacious, with stone mullion windows to rear and side aspects offering lovely countryside and garden views. The second largest bedroom features fitted wardobes and a side aspect window. Bedroom three and four both look out to the front over the cottage gardens.The principal bathroom is complete with a white ball and claw roll top bath with shower head attachment. Pedestal wash basin, W.C. With, curved glass walk-in shower cubicle fitted with drench and flexible shower heads and two useful built-in storage cupboards. The second bathroom features a white suite with a panelled bath and electric shower over, W.C and wash basin. Outside - The property is approached off the lane via a gated driveway, which winds around the property to the parking area and garage. A separate pedestrian front gate leads through to the front door, along a gravel pathway which runs under a series of iron work arches, covered in honeysuckle and climbing rose creating a most appealing entrance.
The delightful gardens here are very much in a cottage style, providing a huge selection of colour within the various beds, which intermingle with shaped lawns, clipped box hedging, bushes and gravel paths bordered by feature stone walls incorporating a small open fronted store.
Running across the front section of the house is a wonderful old Wisteria. The main area of formal garden has a parkland style feel and is simply stunning. Expanses of well tended lawns are split by a meandering brook which are linked by timber bridges. The shaped lawns are bordered by deep beds, well stocked with a great selection of flowers and shrubs creating an abundance of seasonal colour, while the lawns are interspersed with a large variety of specimen trees.
A timber love seat' covered in honeysuckle is a lovely place from where to enjoy the view of the house across the gardens with a wooded backdrop. Following through the formal gardens you reach a small shady copse planted with spring bulbs. Beyond the parking area a timber arch set between a trellis screen takes you through to a large level lawn, which at one time one could imagine was used as a tennis court or croquet lawn, however it is now a perfect place for children to play. The remainder of the ground has been fenced off as paddocks and has a separate gated road side access. There is a detached garage with adjoining workshop area, which is fitted with benches, shelving and storage, with power and lighting. There are two windows to the rear and a side door. A log store and bin store is found under the garage over hang. Alongside the garage is a hardstanding area providing ample parking for numerous vehicles, where there is also a greenhouse and timber shed which contains 3 phase electricity. Viewings Please make sure you have viewed all of the marketing material to avoid any unnecessary physical appointments. Pay particular attention to the floorplan, dimensions, video (if there is one) as well as the location marker. In order to offer flexible appointment times, we have a team of dedicated Viewings Specialists who will show you around. Whilst they know as much as possible about each property, in-depth questions may be better directed towards the Sales Team in the office. If you would rather a ‘virtual viewing’ where one of the team shows you the property via a live streaming service, please just let us know. Selling? We offer free Market Appraisals or Sales Advice Meetings without obligation. Find out how our award winning service can help you achieve the best possible result in the sale of your property. Legal You may download, store and use the material for your own personal use and research. You may not republish, retransmit, redistribute or otherwise make the material available to any party or make the same available on any website, online service or bulletin board of your own or of any other party or make the same available in hard copy or in any other media without the website owner's express prior written consent. The website owner's copyright must remain on all reproductions of material taken from this website.
Features:
- Garage
- Garden