EUR 1.100.000
6 slk
308 m²
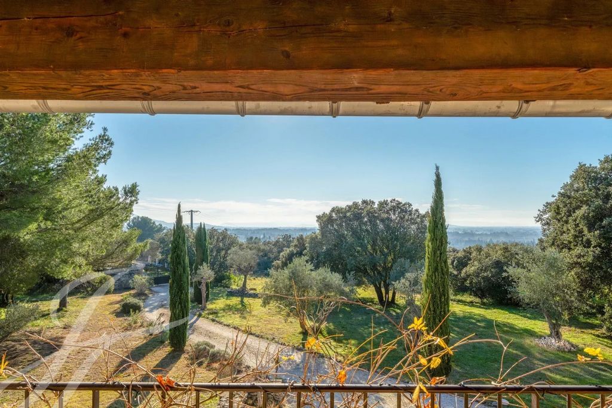
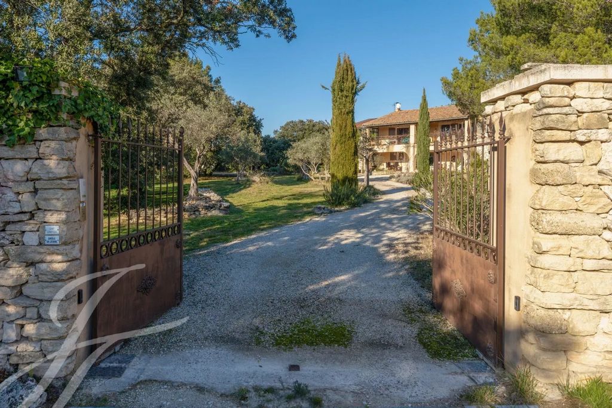
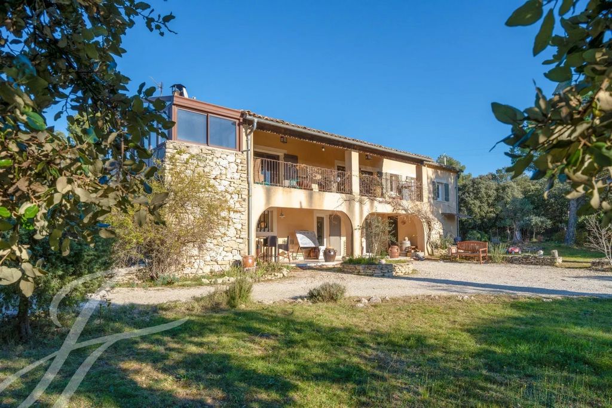
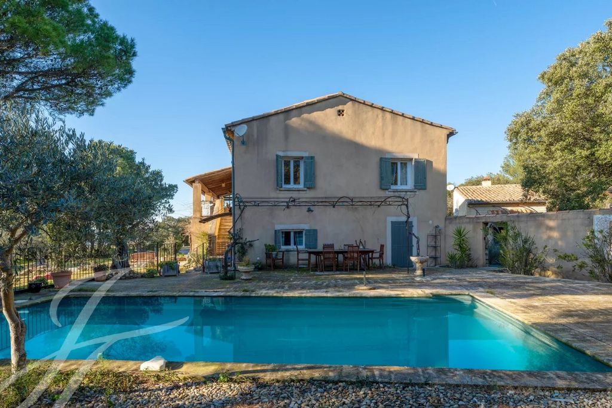
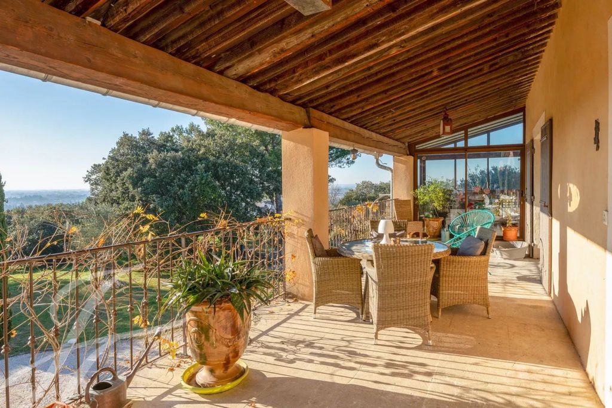
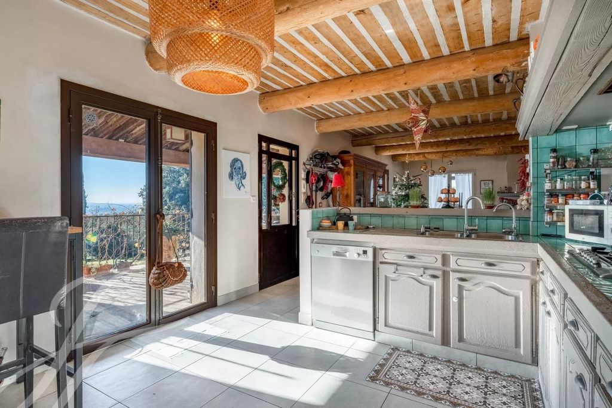
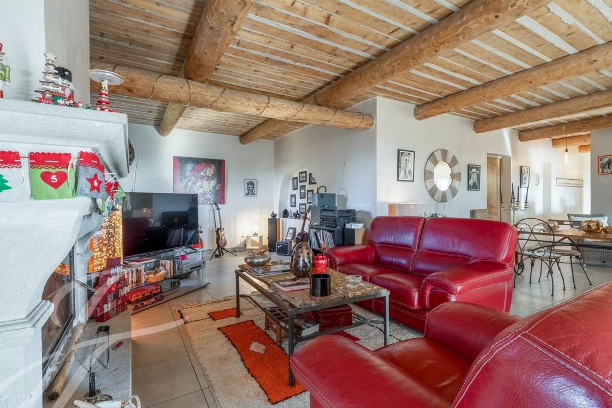
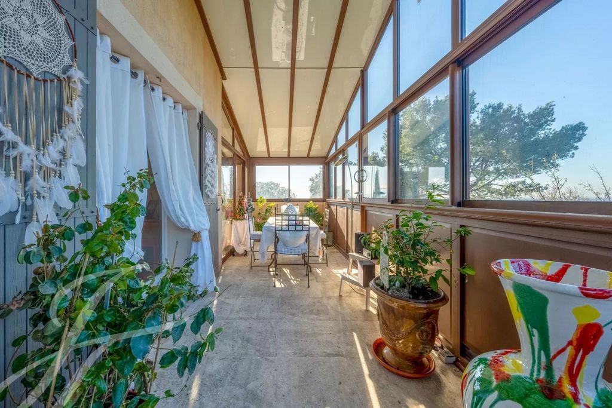
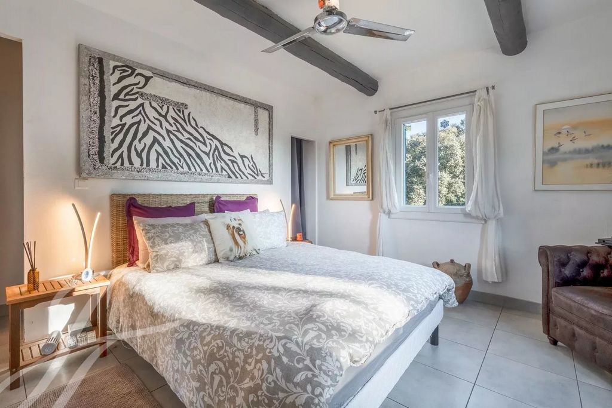
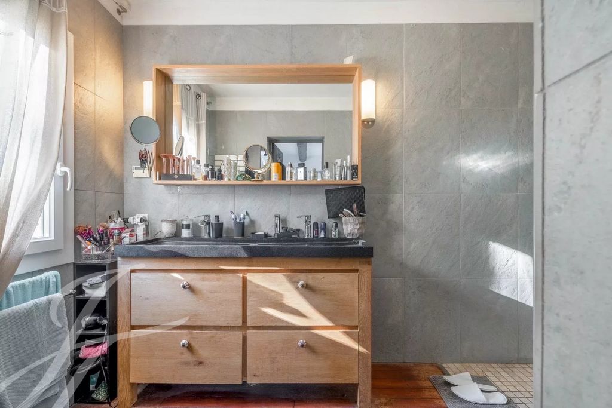
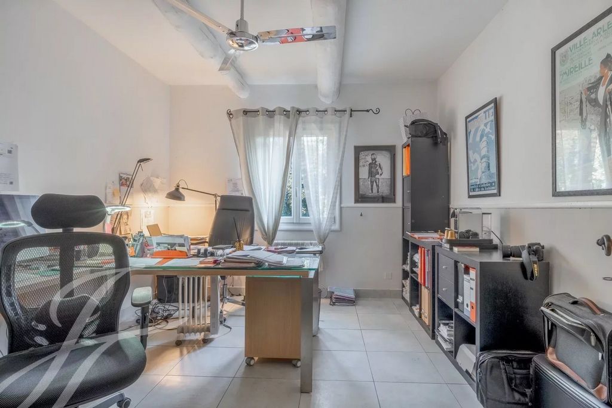
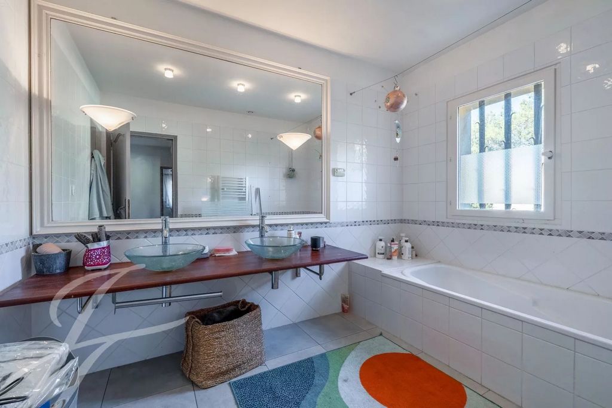
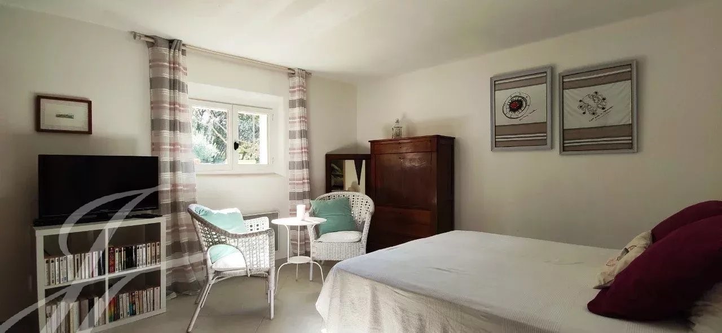
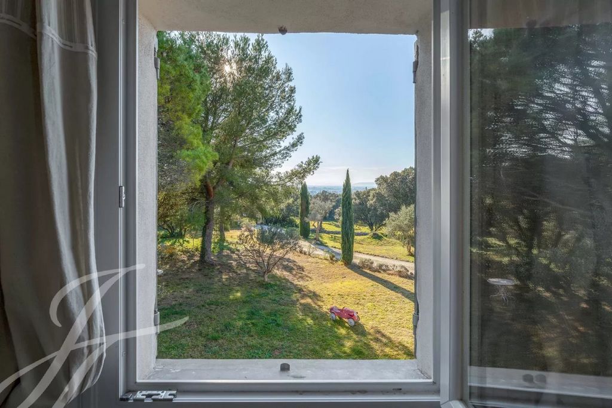
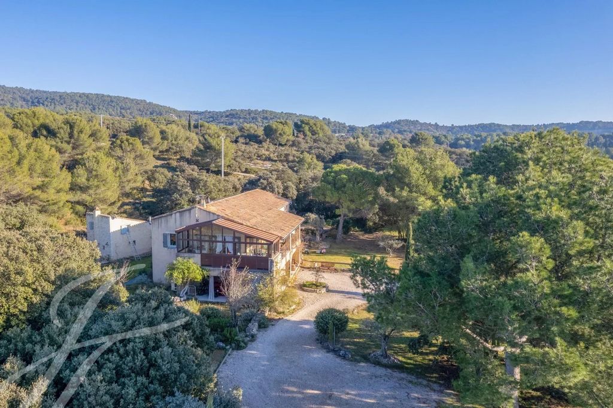
Features:
- Air Conditioning
- SwimmingPool Meer bekijken Minder bekijken ENVIRONNEMENT Située sur les hauteurs de Lagnes, cette propriété bénéficie d’un emplacement privilégié, à seulement 10 minutes de l’Isle-sur-la-Sorgue et 5 minutes du golf de Saumane. Nichée au cœur d’un terrain de 6 250 m² entouré de verdure, elle offre une vue dégagée sur le Luberon et la chaîne des Alpilles. Le cadre est paisible et propice à la détente, avec une piscine idéale pour partager des moments en famille ou entre amis. INTÉRIEUR La maison propose un intérieur chaleureux et fonctionnel. Au rez-de-chaussée, deux logements indépendants permettent d’accueillir famille ou amis en toute autonomie, chacun comprenant une pièce de vie, une cuisine équipée, des chambres confortables avec chacune leur salle d’eau ou salle de bain privative. À l’étage, communicant avec le rez-de-chaussée, l’habitation principale dispose d’un grand séjour lumineux de 70 m² avec une cuisine ouverte, un toilette invité, un cellier, un bureau, ainsi que deux chambres avec chacune leur salle d’eau ou salle de bain privative. Un mazet indépendant de 39 m² complète cette propriété. Il offre un séjour avec cuisine ouverte, une chambre à l’étage et une petite terrasse pour profiter de l’extérieur. Cet agencement assure confort et flexibilité dans un cadre calme et accueillant. PRESTATION DE LA MAISON Insert à l’étage avec climatisation réversible Eau de ville / forage / source Fosse toutes eaux Piscine 4.4 x 9.2 m Portail automatique Arrosage automatique et goutte à goutte
Features:
- Air Conditioning
- SwimmingPool ENVIRONMENT Situated on the heights of Lagnes, this property enjoys a privileged location, just 10 minutes from L’Isle-sur-la-Sorgue and 5 minutes from the Saumane golf course. Nestled in the heart of a 6,250 m² plot surrounded by lush greenery, it offers breathtaking, unobstructed views of the Luberon and the Alpilles mountain range. The tranquil setting is ideal for relaxation, featuring a pool perfect for sharing moments with family or friends. INTERIOR The house offers a warm and functional interior. On the ground floor, two independent units provide private accommodation for family or guests, each including a living area, a fully equipped kitchen, comfortable bedrooms, and en-suite shower rooms or bathrooms. Upstairs, connected to the ground floor, the main residence features a spacious, light-filled 70 m² living room with an open-plan kitchen, a guest toilet, a utility room, an office, and two bedrooms, each with its own en-suite shower room or bathroom. A separate mazet of 39 m² completes the property. It includes a living room with an open kitchen, a bedroom on the upper floor, and a small terrace for enjoying the outdoors. This layout ensures both comfort and flexibility in a peaceful and welcoming setting. PROPERTY FEATURES Fireplace on the upper floor with reversible air conditioning Mains water / well / spring Septic tank system 5 x 9 m swimming pool Automatic gate Automatic irrigation and drip system
Features:
- Air Conditioning
- SwimmingPool