EUR 2.111.366
3 k
5 slk
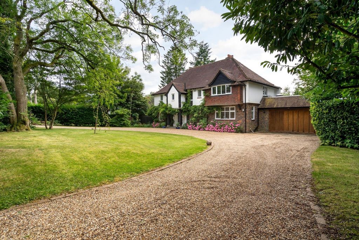
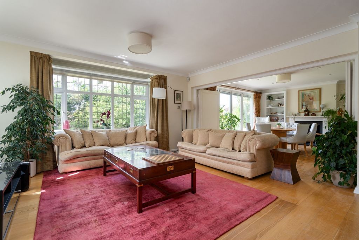
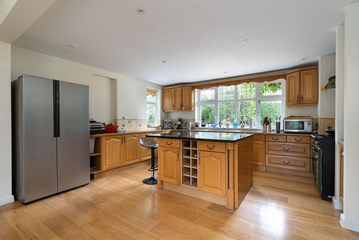
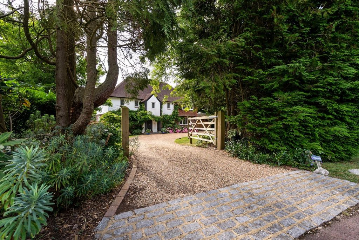
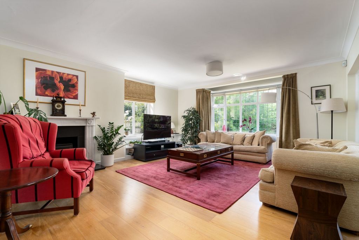
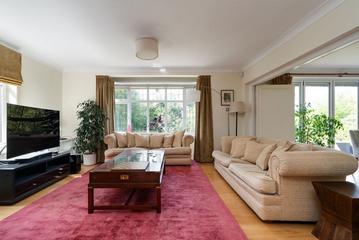
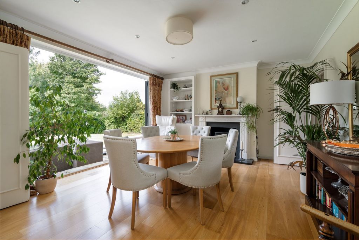
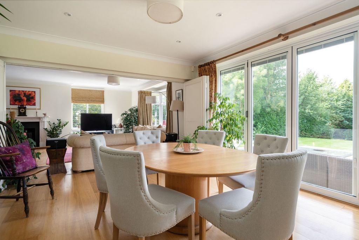
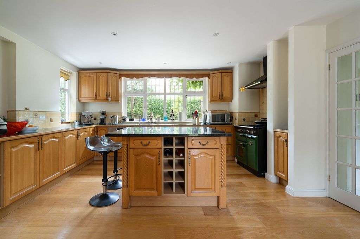
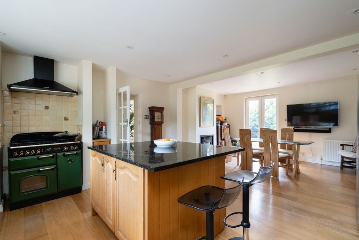

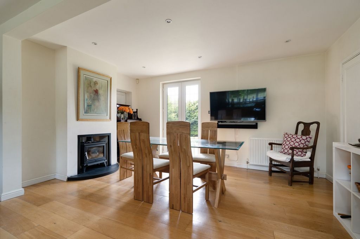
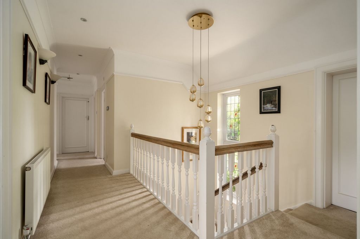
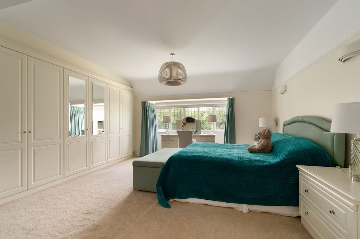
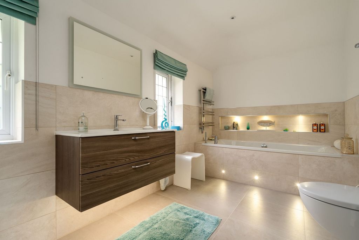
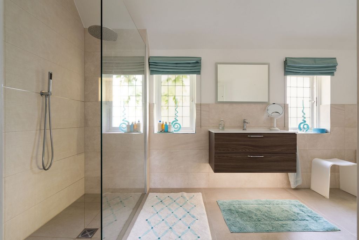
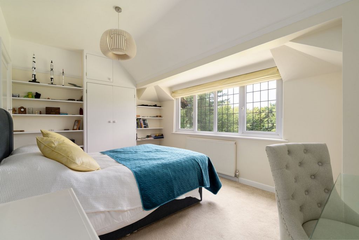
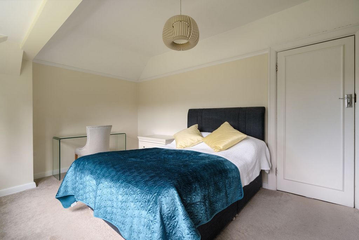
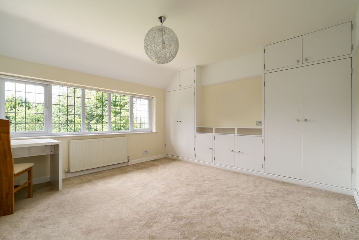
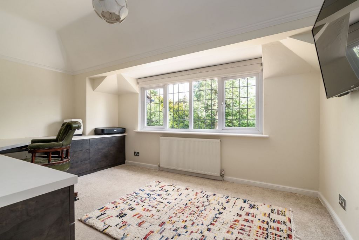
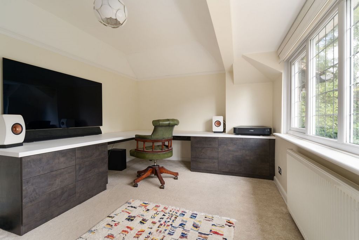
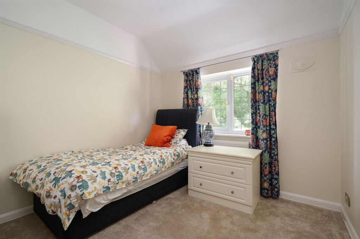
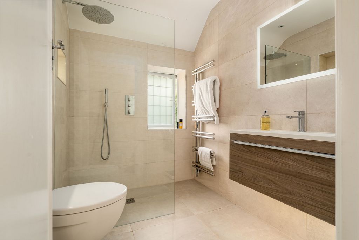
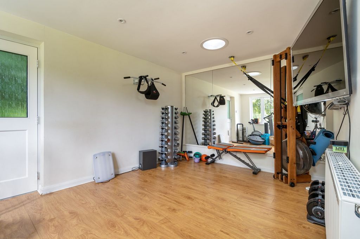
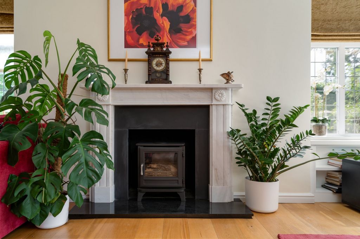
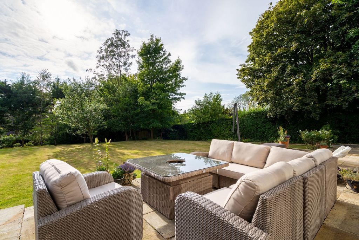
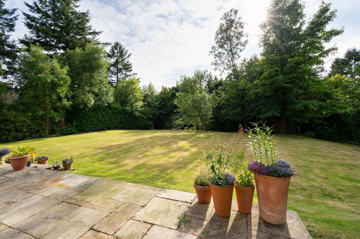
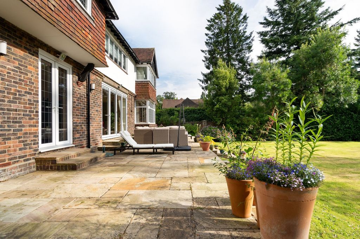
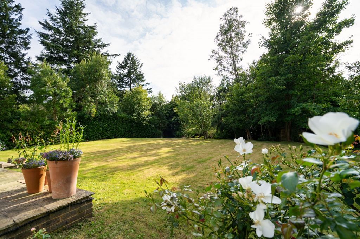
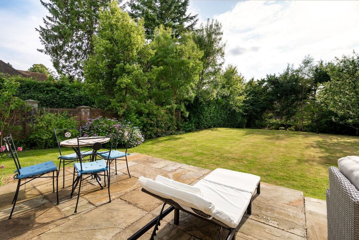
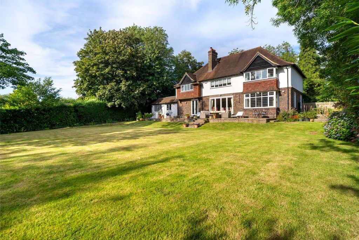
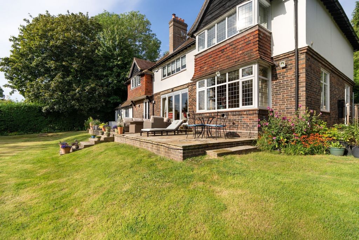
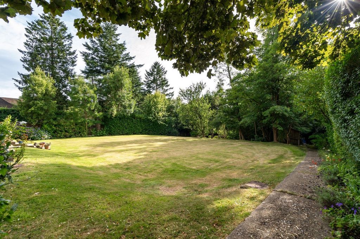
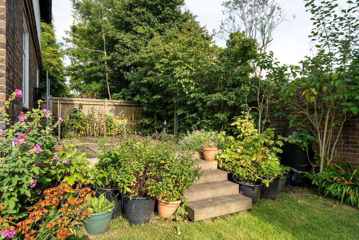
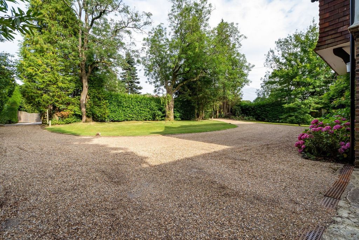
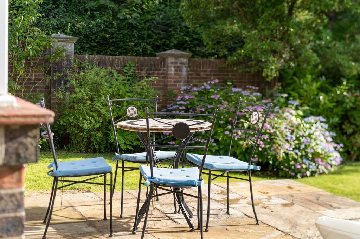
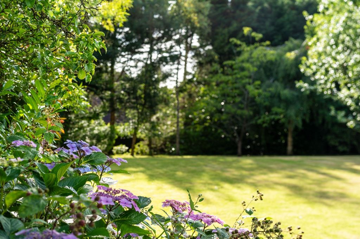
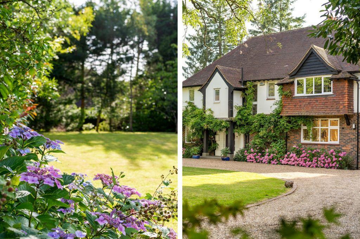
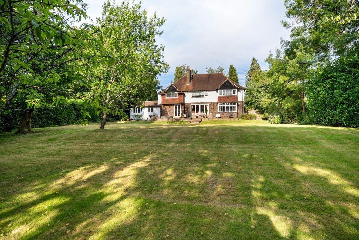
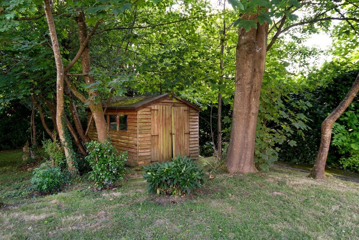
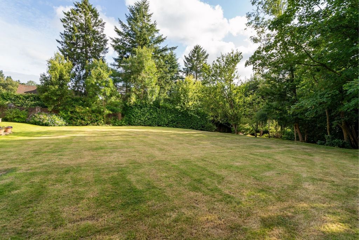
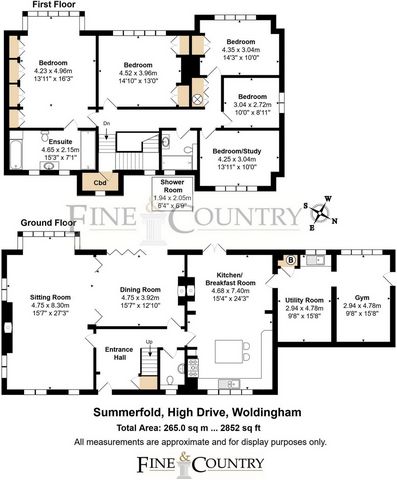
Energy Efficiency Potential: 78.0 Meer bekijken Minder bekijken A most attractive, 1930’s built, 4 bedroom detached residence located in this highly desirable private road close to the heart of the Village and within a 20 minute walk of fast trains to London. Standing on a level plot of half an acre, the property is well presented with full double glazing and recently redecorated rooms throughout. Today, this comfortable home offers an opportunity for further development in a neighbourhood which commands prices of up to £3,500,000 (a previous application having been approved to extend the house). The accommodation enjoys light filled rooms with a south facing aspect. STEP INSIDE This double fronted, 1930’s character property is approached via the spacious reception room, having a solid wood flooring which extends to the rest of the ground floor entertaining areas including the kitchen/breakfast room. The open plan lounge/dining room features a clever design with bifolding doors to separate if required or open up to create a large family space, featuring two wood burning stoves and bifolding doors from the dining area, out onto the large south facing terrace. The fully fitted kitchen/breakfast room is a double aspect room with a range of oak fronted units incorporating a central island unit, range cooker, American fridge/freezer and integrated dishwasher. To the breakfast area, french doors lead to the garden. The double garage has been converted to a large utility room with a separate area, currently used as a gym. Rising to the first floor, the master suite features a large bay window overlooking the rear garden, with a range of fitted wardrobes and a modern, well fitted ensuite with large walk in rain shower, separate bath, vanity sink unit and wc. There are four further bedrooms, two with fitted wardrobes and one currently being used as a study/home office. The modern family shower room offers a large walk in wet room style shower, large, vanity unit and wc all being fully tiled throughout. STEP OUTSIDE Boasting a wide frontage, approached via a 5 bar wooden gate with an in and out gravel driveway, offering ample off road parking for numerous cars. Semi circular lawn, bordering shrub beds and hedging. To the rear garden, the patio runs the width of the property approached via the dining room and kitchen/breakfast room. Central steps leading down to an extensive level lawn, bordered by mature trees, hedging and shrubs. Gated access to front garden. In all extending to some half an acre. Early vacant possession can be offered. Energy Efficiency Current: 64.0
Energy Efficiency Potential: 78.0