EUR 1.500.000
12 k
410 m²

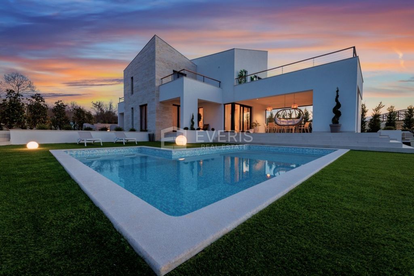
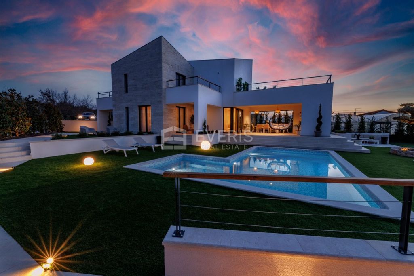
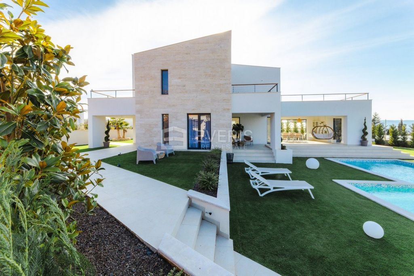
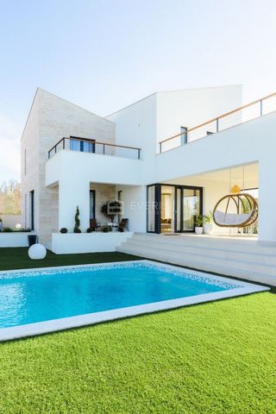
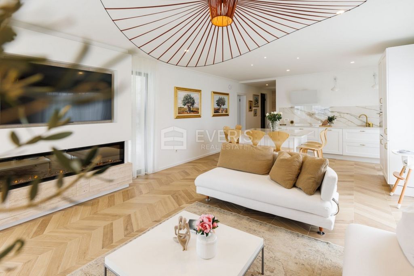
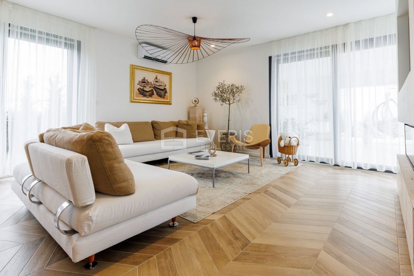
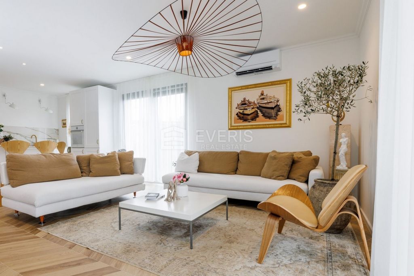
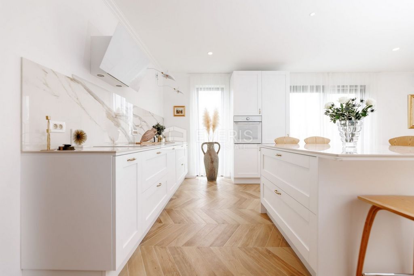
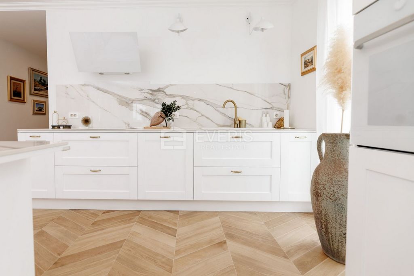
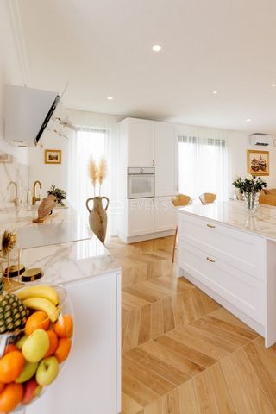
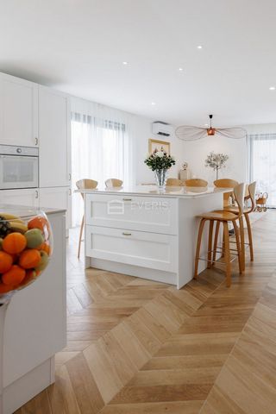
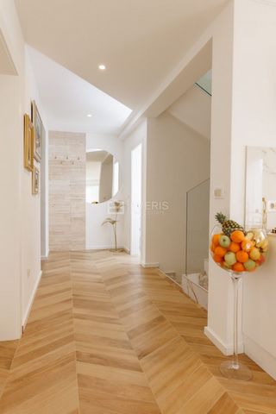
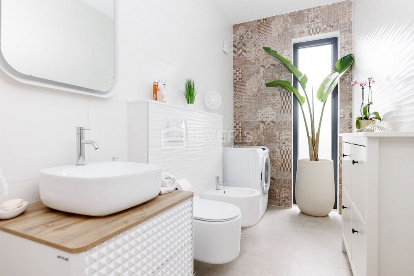
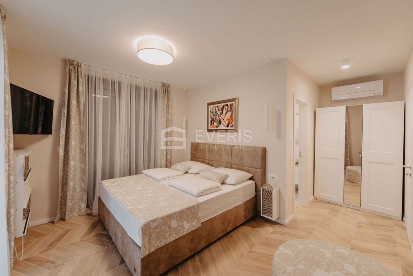
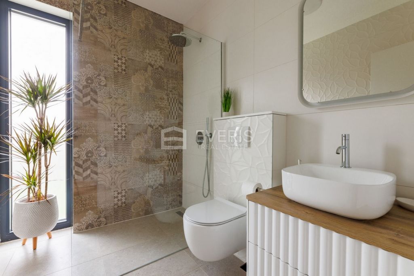
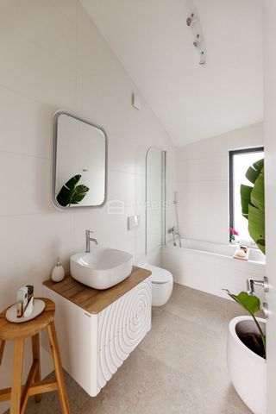
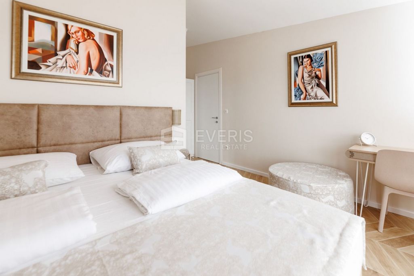
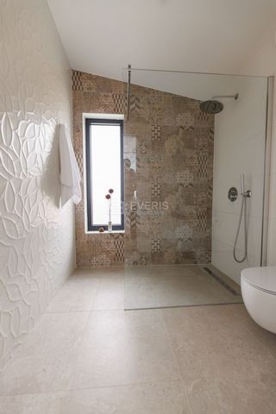
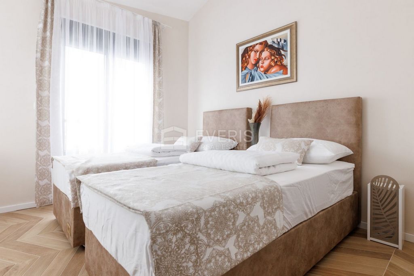
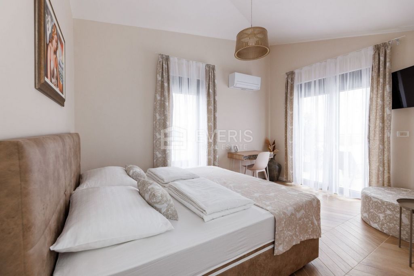
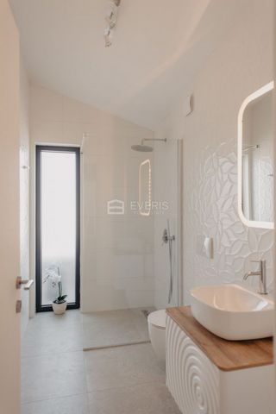
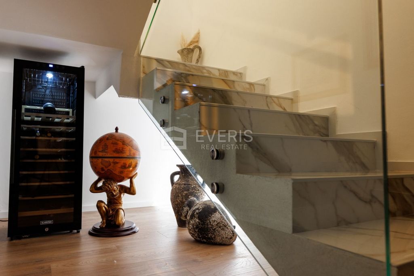
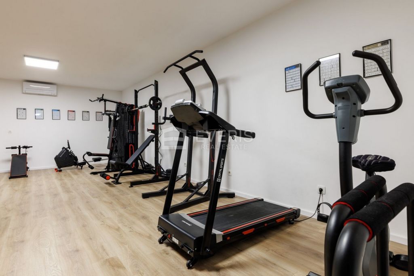
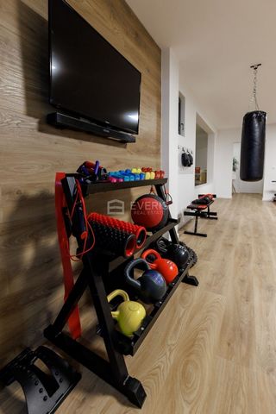
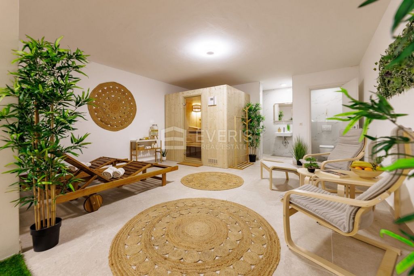
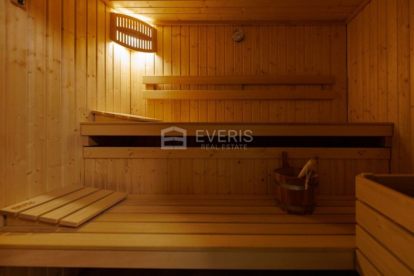
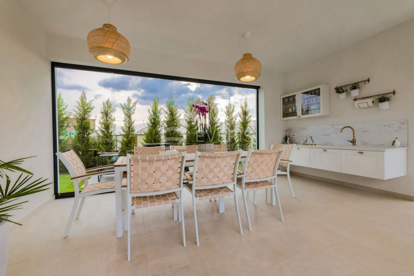
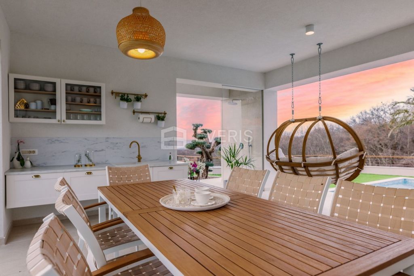
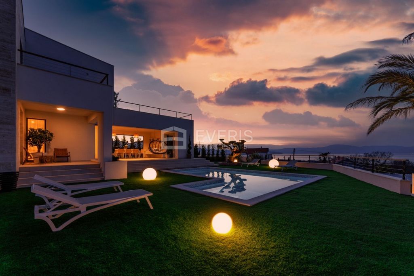
The house is located just a few minutes drive from the town center and the nearest beaches. The isolation from the tourist crowds, along with the fact that the location itself is elevated, has made this place an intimate oasis that guarantees full privacy, with a direct view of the sea and the most beautiful sunsets.
The interior of the villa is arranged over three spacious floors;
• Basement; with a total area of 99.79 sqm, it consists of: a hallway, laundry room, toilet and three rooms that offer a wealth of additional content, ensuring fun for the whole family throughout the year. It includes a mini wine cellar, gym, children's playroom, spa and relaxation area.
- Wine cellar: located in an elegant and somewhat artistic corner of the basement.
- Playroom: its content is adapted to the youngest, but also older children.
- Gym: is the central and largest part of the basement.
- Spa and relaxation area: consists of a Finnish sauna, relaxation area, bathroom and toilet.
• Ground floor; total area 142.39 sqm consists of:
▪ Residential area of 82.96 sqm: entrance hall, toilet / laundry room, staircase, spacious kitchen with dining area and living room, largely surrounded by a glass wall that provides direct communication with a huge outdoor terrace and a beautiful panoramic view, bedroom with bathroom and access to the terrace and another toilet.
The elegant and special kitchen of the famous Italian brand is fantastically complemented by porcelain tiles made of golden Calacatta marble and is equipped with high-quality appliances. The designer living room skillfully combines modern and traditional materials, while the fireplace is responsible for the special atmosphere with numerous lighting effects.
▪ Open area of 59.43 sqm: entrance porch, covered terrace and summer kitchen.
On the outdoor terrace (32 sqm) there is a fully equipped outdoor kitchen and an additional dining table. There is also an outdoor shower and a bathroom. It is covered and has the option of closing one side with a sliding glass wall, ensuring enjoyment in all weather conditions.
From the back of the terrace directly communicates with the grill area which includes a luxurious garden Quan grill as well as a round Weber grill for those who prefer classic style. On the front side there is a hanging garden swing overlooking the pool and sunbathing area.
• First floor; total area 132.84 sqm consists of: staircase, hallway, three bathrooms and three bedrooms;
A beautiful marble staircase leads to the first floor.
On the first floor there are two rooms with private terraces with a beautiful sea view and one room with separate beds and a separate toilet. In addition, there is a smaller balcony accessed from the hallway with a view of the forest.
One of the two mentioned rooms with double beds is actually a spacious master bedroom with a toilet (23 sqm) that continues onto a large furnished terrace (33 sqm) with an outdoor jacuzzi.
The landscaped garden extends over almost 700 sqm.
It has an outdoor heated swimming pool (38 sqm) whose cleanliness and naturalness are ensured by the latest saltwater technology. For a complete experience, there is also a massage section of the pool. There is also a sunbathing area and several specially designed zones for rest and relaxation, along with rich horticulture.
The central position of the garden belongs to a special, old female bonsai olive tree, which stands out and ideally represents the house.
The house has several parking spaces, on the lower part of the plot there is a garage (29 sqm) for two cars and an additional room for storage and the pool engine room (17.34 sqm). In front of the entrance to the house's courtyard there are parking spaces for guests as well as on the driveway at the back of the house with two additional parking spaces.
A house that captivates with its architecture but also the natural beauty of the surroundings. The house is heated and cooled by air conditioning units located in each room of the house.
For any additional information, please contact us.
ID CODE: E3402
Marin Modić
Agent s licencom
Mob: ...
E-mail: ...
https://nekretnine.everis.hr/
Features:
- SwimmingPool
- Parking
- Garden
- Barbecue
- Garage
- Alarm
- Terrace Meer bekijken Minder bekijken ID CODE: E3402
Marin Modić
Agent s licencom
Mob: ...
E-mail: ...
https://nekretnine.everis.hr/
Features:
- SwimmingPool
- Parking
- Garden
- Barbecue
- Garage
- Alarm
- Terrace Otok Krk, Malinska, prodajemo predivnu vilu ukupne površine 420 m2 s bazenom i panoramskim pogledom na more.
Kuća se nalazi na svega nekoliko minuta vožnje od centra mjesta i najbližih plaža. Izdvojenost od turističke vreve uz činjenicu da je sama lokacija povišena, učinila je ovo mjesto intimnom oazom koja garantira punu privatnost, s direktnim pogledom na more i najljepšim zalaskom sunca.
Unutrašnjost vile raspoređena je na tri prostrane etaže;
• Podrum; ukupne površine 99,79 m2 sastoji se od: predsoblja, praonice rublja, toaleta i tri prostorije koja nudi bogatstvo dodatnog sadržaja čime je zabava za cijelu obitelj osigurana kroz cijelu godinu. Uključuje mini vinoteku, teretanu, dječju igraonicu, spa i relax zonu.
- Vinoteka: smještena u elegantnom i pomalo umjetničkom kutku podruma.
- Igraonica: svojim je sadržajem prilagođena najmlađima, ali i starijoj djeci.
- Teretana: središnji je i najveći dio podruma.
- Spa i relax zona: sastoji se od finske saune, prostora za odmor, kupatila te toaleta.
• Prizemlje; ukupne površine 142,39 m2 sastoji se od:
▪ Stambenog dijela površine 82,96 m2: ulazni hodnik, toalet / praonica, stubište, prostrana kuhinja s blagovaonom i dnevnim boravkom, u velikom dijelu okruženog staklenom stijenom koja pruža direktnu komunikaciju s ogromnom vanjskom terasom te predivan panoramski pogled, spavaća soba s kupaonicom i izlazom na terasu te još jedan toalet.
Otmjena i posebna kuhinja poznatog talijanskog brenda fantastično je nadopunjena porculanskim gresom od zlatnog mramora Calacatta te je opremljena visokokvalitetnim uređajima. Dizajnerski uređen dnevni boravak vješto kombinira moderne i tradicionalne materijale, dok je kamin zaslužan za posebnu atmosferu uz brojne svjetlosne efekte.
▪ Otvorenog dijela površine 59,43 m2: ulazni trijem, natkrivena terasa i ljetna kuhinja.
Na vanjskoj terasi (32 m2) je i potpuno opremljena vanjska kuhinja te dodatni blagovaonski stol. Tu je i vanjski tuš te kupaonica. Natkrivena je te s mogućnošću zatvaranja jedne strane kliznom staklenom stijenom čime je osigurano uživanje u svim vremenskim uvjetima.
Sa stražnje strane terasa direktno komunicira sa grill zonom koja uključuje luksuzni vrtni Quan roštilj kao i okrugli Weber roštilj za one klasičnije. S prednje je pak strane postavljena viseća vrtna ljuljačka s pogledom na bazen i sunčalište.
• Kat; ukupne površine 132,84 m2 sastoji se od: stubišta, hodnika, tri kupaonice i tri spavaće sobe;
Prekrasno mramorno stubište vodi na kat.
Na katu se nalaze dvije sobe s privatnim terasama s prekrasnim pogledom na more te jedna soba s odvojenim krevetima i odvojenim toaletom. Uz to, tu je i manji balkon kojem se pristupa iz hodnika s pogledom na šumu.
Jedna od dviju spomenutih soba s bračnim krevetima zapravo je prostrana master soba s toaletom (23m2) koja se nastavlja na veliku uređenu terasu (33m2) s vanjskim jacuzzijem.
Uređena okućnica proteže se na gotovo 700 m2.
Na njoj se nalazi vanjski grijani bazen (38m2) čiju čistoću i prirodnost osigurava najnovija tehnologija solinatora. Za potpuni doživljaj tu je i masažni dio bazena. Tu je i sunčalište te nekoliko posebno uređenih zona za odmor i opuštanje, uz bogatu hortikulturu.
Centralna pozicija okućnice pripala je jednoj posebnoj, staroj bonsai maslini ženskog roda, koja ističe i idealno predstavlja kuću.
Kuća ima više parkirnih mjesta, na donjem dijelu parcele nalazi se garaža (29 m2) za dva automobilska mjesta te dodatnom prostorijom za ostavu i strojarnicu bazena (17,34 m2). Ispred ulaza u okućnicu kuće nalaze se parkirna mjesta za goste kao i na prilazu sa stražnje strane kuće sa dodatna dva parkirna mjesta.
Kuća koja osvaja svojom arhitekturom ali i prirodnim ljepotama okruženja. Grijanje i hlađenje kuće je putem klima jedinica koje se nalaze u svakoj prostoriji kuće.
Za sve dodatne informacije slobodno nas kontaktirajte.
Poštovani klijenti, agencijska provizija naplaćuje se u skladu s Općim uvjetima poslovanja
EVERIS REAL ESTATE, koje možete preuzeti na našoj web stranici https://nekretnine.everis.hr/o-nama/opci-uvjeti-poslovanja
ID KOD AGENCIJE: E3402
Marin Modić
Agent s licencom
Mob: ...
E-mail: ...
https://nekretnine.everis.hr/
Features:
- SwimmingPool
- Parking
- Garden
- Barbecue
- Garage
- Alarm
- Terrace Island of Krk, Malinska, we are selling a beautiful villa with a total area of 420 sqm with a swimming pool and panoramic sea view.
The house is located just a few minutes drive from the town center and the nearest beaches. The isolation from the tourist crowds, along with the fact that the location itself is elevated, has made this place an intimate oasis that guarantees full privacy, with a direct view of the sea and the most beautiful sunsets.
The interior of the villa is arranged over three spacious floors;
• Basement; with a total area of 99.79 sqm, it consists of: a hallway, laundry room, toilet and three rooms that offer a wealth of additional content, ensuring fun for the whole family throughout the year. It includes a mini wine cellar, gym, children's playroom, spa and relaxation area.
- Wine cellar: located in an elegant and somewhat artistic corner of the basement.
- Playroom: its content is adapted to the youngest, but also older children.
- Gym: is the central and largest part of the basement.
- Spa and relaxation area: consists of a Finnish sauna, relaxation area, bathroom and toilet.
• Ground floor; total area 142.39 sqm consists of:
▪ Residential area of 82.96 sqm: entrance hall, toilet / laundry room, staircase, spacious kitchen with dining area and living room, largely surrounded by a glass wall that provides direct communication with a huge outdoor terrace and a beautiful panoramic view, bedroom with bathroom and access to the terrace and another toilet.
The elegant and special kitchen of the famous Italian brand is fantastically complemented by porcelain tiles made of golden Calacatta marble and is equipped with high-quality appliances. The designer living room skillfully combines modern and traditional materials, while the fireplace is responsible for the special atmosphere with numerous lighting effects.
▪ Open area of 59.43 sqm: entrance porch, covered terrace and summer kitchen.
On the outdoor terrace (32 sqm) there is a fully equipped outdoor kitchen and an additional dining table. There is also an outdoor shower and a bathroom. It is covered and has the option of closing one side with a sliding glass wall, ensuring enjoyment in all weather conditions.
From the back of the terrace directly communicates with the grill area which includes a luxurious garden Quan grill as well as a round Weber grill for those who prefer classic style. On the front side there is a hanging garden swing overlooking the pool and sunbathing area.
• First floor; total area 132.84 sqm consists of: staircase, hallway, three bathrooms and three bedrooms;
A beautiful marble staircase leads to the first floor.
On the first floor there are two rooms with private terraces with a beautiful sea view and one room with separate beds and a separate toilet. In addition, there is a smaller balcony accessed from the hallway with a view of the forest.
One of the two mentioned rooms with double beds is actually a spacious master bedroom with a toilet (23 sqm) that continues onto a large furnished terrace (33 sqm) with an outdoor jacuzzi.
The landscaped garden extends over almost 700 sqm.
It has an outdoor heated swimming pool (38 sqm) whose cleanliness and naturalness are ensured by the latest saltwater technology. For a complete experience, there is also a massage section of the pool. There is also a sunbathing area and several specially designed zones for rest and relaxation, along with rich horticulture.
The central position of the garden belongs to a special, old female bonsai olive tree, which stands out and ideally represents the house.
The house has several parking spaces, on the lower part of the plot there is a garage (29 sqm) for two cars and an additional room for storage and the pool engine room (17.34 sqm). In front of the entrance to the house's courtyard there are parking spaces for guests as well as on the driveway at the back of the house with two additional parking spaces.
A house that captivates with its architecture but also the natural beauty of the surroundings. The house is heated and cooled by air conditioning units located in each room of the house.
For any additional information, please contact us.
ID CODE: E3402
Marin Modić
Agent s licencom
Mob: ...
E-mail: ...
https://nekretnine.everis.hr/
Features:
- SwimmingPool
- Parking
- Garden
- Barbecue
- Garage
- Alarm
- Terrace