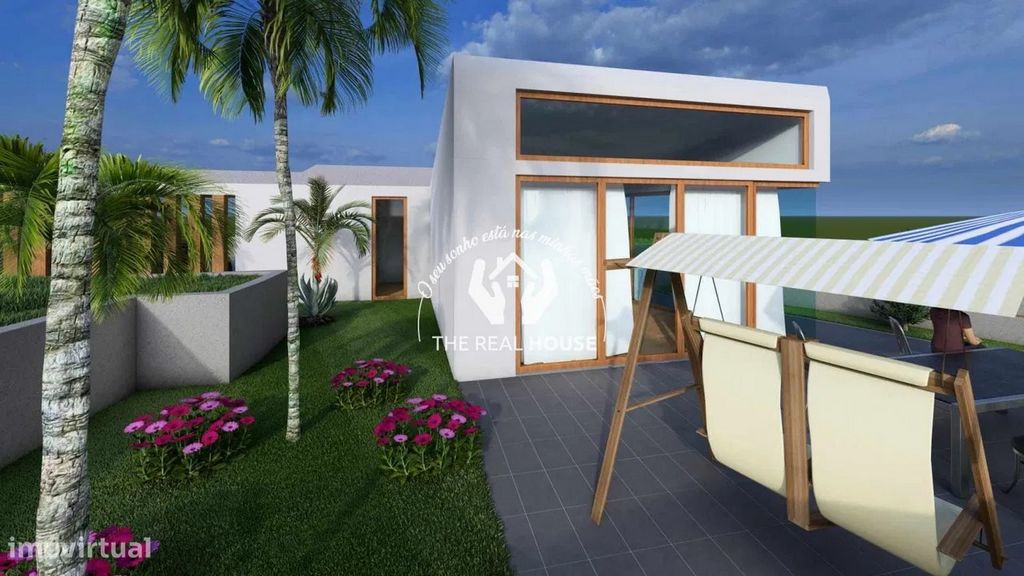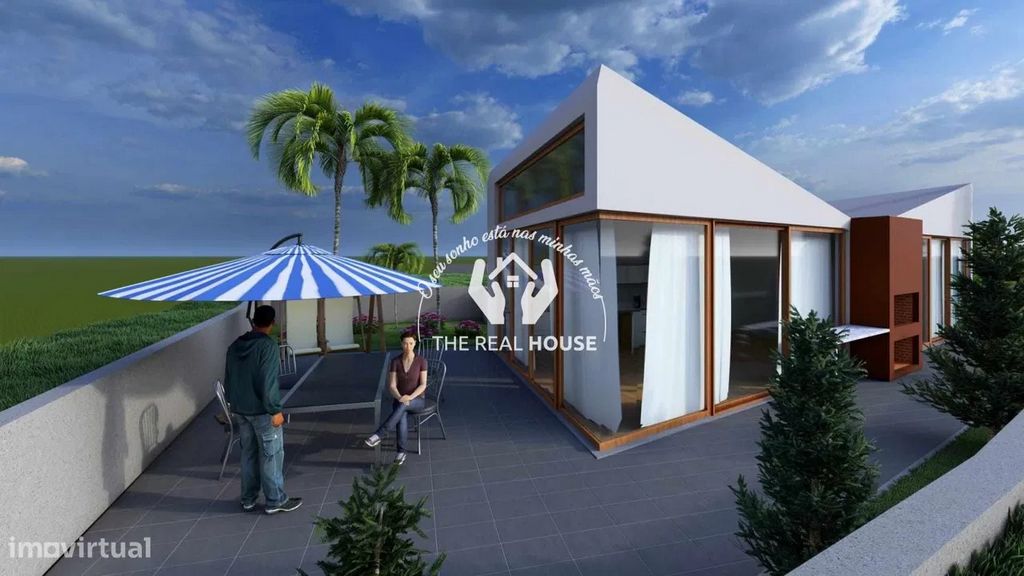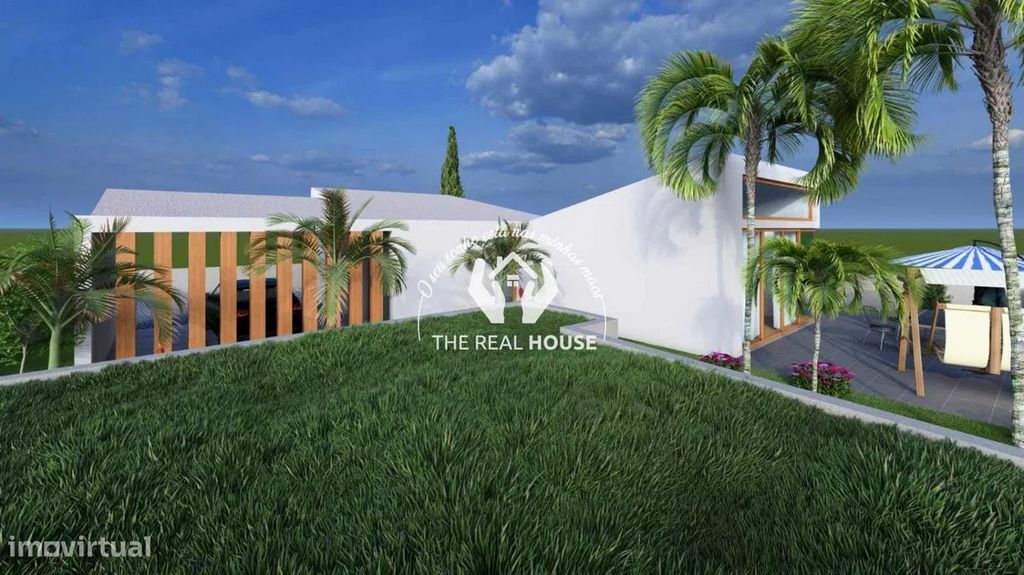FOTO'S WORDEN LADEN ...
Huis en eengezinswoning te koop — Caniço
EUR 430.000
Huis en eengezinswoning (Te koop)
Referentie:
EDEN-T103002696
/ 103002696
Referentie:
EDEN-T103002696
Land:
PT
Stad:
Canico
Categorie:
Residentieel
Type vermelding:
Te koop
Type woning:
Huis en eengezinswoning
Omvang woning:
96 m²
Omvang perceel:
385 m²
Kamers:
3
Slaapkamers:
2
Badkamers:
3





Project Description
Modern and Ground Floor Architecture: The house has an open and fluid floor plan, with large integrated spaces. The façade is simple and elegant, with straight lines and the use of materials such as glass, exposed concrete and wood, creating a balance between modernity and coziness.
Sun Exposure: The layout of the house makes the most of natural light. Large glass windows and sliding doors connect the interior spaces to the exterior, allowing natural light to enter throughout the day. The roof can be designed to optimize sunlight capture, keeping environments cool in the summer and warm in the winter.
Gardens: A lush garden surrounds the house, with native plants and green areas that create a warm and peaceful atmosphere. The garden design can include a leisure space, such as an outdoor lounge or a swimming pool, further integrating nature into the interior of the house. Stone paths and greenery around the house provide a sense of harmony with the natural surroundings.
High-Quality Finishes: High-quality materials are employed in all finishes, such as large-format porcelain tile floors, marble in the kitchen countertops and bathrooms, and hardwood in the accent areas. In addition, metal and glass details add sophistication, such as handrails and glass doors in a minimalist style.
Reed: The use of reed, a natural and sustainable material, can be incorporated into decorative details such as wall coverings or landscaping elements, creating an aesthetic harmony with the external environment. The reed can also be used in structures such as pergolas or solar louvers, offering shade and style.
Important Project Details
Internal Layout: Large and well-distributed environments, with spaces such as a gourmet kitchen, a living room with double height, bedrooms with built-in closets and bathrooms with luxury finishes. The open space concept facilitates circulation and ensures a feeling of spaciousness.
Sustainability: The home can be equipped with sustainable solutions such as solar panels, rainwater harvesting systems, and energy efficiency, ensuring that the home is not only modern but also eco-friendly.
This residence, with a modern design, integrated with nature and with high-end finishes, creates a perfect environment for those looking for quality of life, comfort and a strong connection with the outdoors.
"YOUR DREAM IS IN MY HANDS" Meer bekijken Minder bekijken Uma moradia de arquitetura moderna térrea, com excelente exposição solar e jardins, pode ser um projeto impressionante, com foco no conforto, elegância e integração com a natureza. Aqui está uma descrição detalhada de um conceito de projeto:
Descrição do Projeto
Arquitetura Moderna e Térrea: A casa tem uma planta baixa aberta e fluida, com amplos espaços integrados. A fachada é simples e elegante, com linhas retas e uso de materiais como vidro, concreto aparente e madeira, criando um equilíbrio entre modernidade e aconchego.
Exposição Solar: A disposição da casa aproveita a luz natural ao máximo. Grandes janelas de vidro e portas de correr conectam os espaços internos ao exterior, permitindo que a luz natural entre o dia todo. O telhado pode ser projetado para otimizar a captura de luz solar, mantendo os ambientes frescos no verão e quentes no inverno.
Jardins: Um jardim exuberante rodeia a casa, com plantas nativas e áreas verdes que criam um ambiente acolhedor e tranquilo. O design do jardim pode incluir um espaço de lazer, como um lounge externo ou uma piscina, integrando ainda mais a natureza ao interior da casa. Caminhos de pedras e vegetação ao redor da casa proporcionam uma sensação de harmonia com o ambiente natural.
Acabamentos de Alta Qualidade: Materiais de alta qualidade são empregados em todos os acabamentos, como pisos de porcelanato de grande formato, mármore nas bancadas da cozinha e banheiros, e madeira de lei nas áreas de destaque. Além disso, os detalhes em metal e vidro adicionam sofisticação, como corrimãos e portas de vidro em estilo minimalista.
Caniço: O uso do caniço, um material natural e sustentável, pode ser incorporado em detalhes decorativos como revestimentos de parede ou elementos de paisagismo, criando uma harmonia estética com o ambiente externo. O caniço também pode ser utilizado em estruturas como pérgolas ou brises solares, oferecendo sombra e estilo.
Detalhes Importantes do Projeto
Layout Interno: Ambientes amplos e bem distribuídos, com espaços como uma cozinha gourmet, uma sala de estar com pé-direito duplo, quartos com armários embutidos e banheiros com acabamentos de luxo. O conceito de open space facilita a circulação e garante uma sensação de amplitude.
Sustentabilidade: A casa pode ser equipada com soluções sustentáveis, como painéis solares, sistemas de captação de águas pluviais e eficiência energética, garantindo que o lar seja não só moderno, mas também ecológico.
Essa residência, com design moderno, integrada à natureza e com acabamentos de alto padrão, cria um ambiente perfeito para quem busca qualidade de vida, conforto e uma forte conexão com o exterior.
"O SEU SONHO ESTA NAS MINHAS MAOS" A modern single-storey villa, with excellent sun exposure and gardens, can be an impressive project, with a focus on comfort, elegance and integration with nature. Here is a detailed description of a project concept:
Project Description
Modern and Ground Floor Architecture: The house has an open and fluid floor plan, with large integrated spaces. The façade is simple and elegant, with straight lines and the use of materials such as glass, exposed concrete and wood, creating a balance between modernity and coziness.
Sun Exposure: The layout of the house makes the most of natural light. Large glass windows and sliding doors connect the interior spaces to the exterior, allowing natural light to enter throughout the day. The roof can be designed to optimize sunlight capture, keeping environments cool in the summer and warm in the winter.
Gardens: A lush garden surrounds the house, with native plants and green areas that create a warm and peaceful atmosphere. The garden design can include a leisure space, such as an outdoor lounge or a swimming pool, further integrating nature into the interior of the house. Stone paths and greenery around the house provide a sense of harmony with the natural surroundings.
High-Quality Finishes: High-quality materials are employed in all finishes, such as large-format porcelain tile floors, marble in the kitchen countertops and bathrooms, and hardwood in the accent areas. In addition, metal and glass details add sophistication, such as handrails and glass doors in a minimalist style.
Reed: The use of reed, a natural and sustainable material, can be incorporated into decorative details such as wall coverings or landscaping elements, creating an aesthetic harmony with the external environment. The reed can also be used in structures such as pergolas or solar louvers, offering shade and style.
Important Project Details
Internal Layout: Large and well-distributed environments, with spaces such as a gourmet kitchen, a living room with double height, bedrooms with built-in closets and bathrooms with luxury finishes. The open space concept facilitates circulation and ensures a feeling of spaciousness.
Sustainability: The home can be equipped with sustainable solutions such as solar panels, rainwater harvesting systems, and energy efficiency, ensuring that the home is not only modern but also eco-friendly.
This residence, with a modern design, integrated with nature and with high-end finishes, creates a perfect environment for those looking for quality of life, comfort and a strong connection with the outdoors.
"YOUR DREAM IS IN MY HANDS" Une villa moderne de plain-pied, avec une excellente exposition au soleil et des jardins, peut être un projet impressionnant, en mettant l’accent sur le confort, l’élégance et l’intégration avec la nature. Voici une description détaillée d’un concept de projet :
Description du projet
Architecture moderne et au rez-de-chaussée : La maison a un plan d’étage ouvert et fluide, avec de grands espaces intégrés. La façade est simple et élégante, avec des lignes droites et l’utilisation de matériaux tels que le verre, le béton apparent et le bois, créant un équilibre entre modernité et confort.
Exposition au soleil : L’aménagement de la maison tire le meilleur parti de la lumière naturelle. De grandes fenêtres en verre et des portes coulissantes relient les espaces intérieurs à l’extérieur, permettant à la lumière naturelle d’entrer tout au long de la journée. Le toit peut être conçu pour optimiser la capture de la lumière du soleil, en gardant les environnements frais en été et chauds en hiver.
Jardins : Un jardin luxuriant entoure la maison, avec des plantes indigènes et des espaces verts qui créent une atmosphère chaleureuse et paisible. La conception du jardin peut inclure un espace de loisirs, tel qu’un salon extérieur ou une piscine, intégrant davantage la nature à l’intérieur de la maison. Les chemins de pierre et la verdure autour de la maison créent un sentiment d’harmonie avec l’environnement naturel.
Finitions de haute qualité : Des matériaux de haute qualité sont utilisés dans toutes les finitions, telles que les sols en carreaux de porcelaine de grand format, le marbre dans les comptoirs de cuisine et les salles de bains, et le bois dur dans les zones d’accentuation. De plus, des détails en métal et en verre ajoutent de la sophistication, tels que des rampes et des portes en verre dans un style minimaliste.
Roseau : L’utilisation du roseau, un matériau naturel et durable, peut être incorporée dans des détails décoratifs tels que des revêtements muraux ou des éléments d’aménagement paysager, créant ainsi une harmonie esthétique avec l’environnement extérieur. Le roseau peut également être utilisé dans des structures telles que des pergolas ou des persiennes solaires, offrant ombre et style.
Détails importants du projet
Aménagement intérieur : Environnements vastes et bien distribués, avec des espaces tels qu’une cuisine gastronomique, un salon à double hauteur, des chambres avec placards intégrés et des salles de bains avec des finitions de luxe. Le concept d’espace ouvert facilite la circulation et assure une sensation d’espace.
Durabilité : La maison peut être équipée de solutions durables telles que des panneaux solaires, des systèmes de collecte des eaux de pluie et l’efficacité énergétique, garantissant que la maison est non seulement moderne mais aussi respectueuse de l’environnement.
Cette résidence, au design moderne, intégrée à la nature et aux finitions haut de gamme, crée un environnement parfait pour ceux qui recherchent la qualité de vie, le confort et une forte connexion avec l’extérieur.
« TON RÊVE EST ENTRE MES MAINS » Moderná jednopodlažná vila s vynikajúcim slnečným žiarením a záhradami môže byť pôsobivým projektom so zameraním na pohodlie, eleganciu a integráciu s prírodou. Tu je podrobný popis konceptu projektu:
Popis projektu
Moderná a prízemná architektúra: Dom má otvorený a plynulý pôdorys s veľkými integrovanými priestormi. Fasáda je jednoduchá a elegantná, s rovnými líniami a použitím materiálov ako sklo, pohľadový betón a drevo, čím vytvára rovnováhu medzi modernosťou a útulnosťou.
Slnečné žiarenie: Dispozícia domu maximálne využíva prirodzené svetlo. Veľké sklenené okná a posuvné dvere spájajú vnútorné priestory s exteriérom a umožňujú vstup prirodzeného svetla počas celého dňa. Strecha môže byť navrhnutá tak, aby optimalizovala zachytávanie slnečného žiarenia, udržiavala prostredie chladné v lete a teplé v zime.
Záhrady: Dom obklopuje svieža záhrada s pôvodnými rastlinami a zelenými plochami, ktoré vytvárajú teplú a pokojnú atmosféru. Záhradný dizajn môže zahŕňať priestor na voľný čas, ako je vonkajší salónik alebo bazén, čím sa príroda ďalej integruje do interiéru domu. Kamenné chodníky a zeleň okolo domu poskytujú pocit harmónie s prírodným prostredím.
Vysokokvalitné povrchové úpravy: Vysokokvalitné materiály sú použité vo všetkých povrchových úpravách, ako sú veľkoformátové podlahy z porcelánových dlaždíc, mramor v kuchynských doskách a kúpeľniach a tvrdé drevo v akcentových oblastiach. Kovové a sklenené detaily navyše dodávajú sofistikovanosť, ako sú zábradlia a sklenené dvere v minimalistickom štýle.
Trstina: Použitie trstiny, prírodného a udržateľného materiálu, je možné začleniť do dekoratívnych detailov, ako sú obklady stien alebo prvky terénnych úprav, čím sa vytvorí estetická harmónia s vonkajším prostredím. Trstina môže byť tiež použitá v konštrukciách, ako sú pergoly alebo solárne žalúzie, ktoré ponúkajú tieň a štýl.
Dôležité detaily projektu
Vnútorné usporiadanie: Veľké a dobre rozmiestnené prostredia s priestormi, ako je gurmánska kuchyňa, obývacia izba s dvojitou výškou, spálne so vstavanými skriňami a kúpeľne s luxusnými povrchovými úpravami. Koncept otvoreného priestoru uľahčuje cirkuláciu a zaisťuje pocit priestrannosti.
Udržateľnosť: Dom môže byť vybavený udržateľnými riešeniami, ako sú solárne panely, systémy na zachytávanie dažďovej vody a energetická účinnosť, čím sa zabezpečí, že dom bude nielen moderný, ale aj ekologický.
Táto rezidencia s moderným dizajnom, integrovaná do prírody a so špičkovými povrchovými úpravami vytvára dokonalé prostredie pre tých, ktorí hľadajú kvalitu života, pohodlie a silné spojenie s exteriérom.
"TVOJ SEN JE V MOJICH RUKÁCH"