EUR 1.700.000
5 k
440 m²
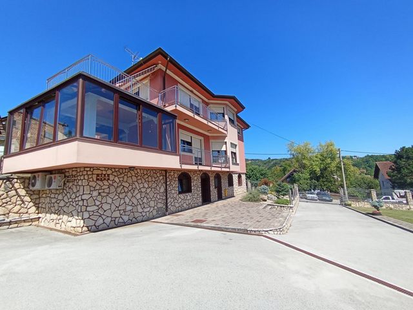
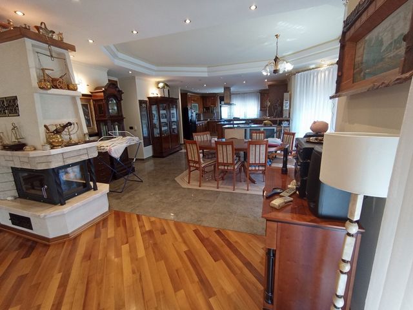
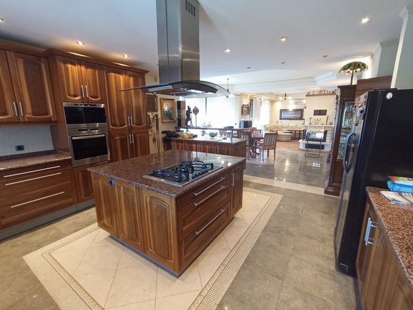
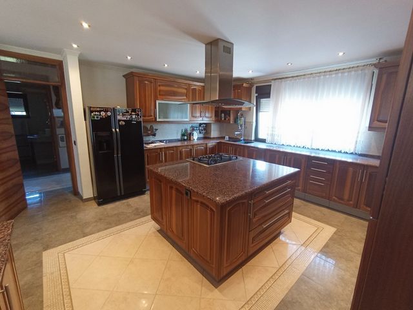
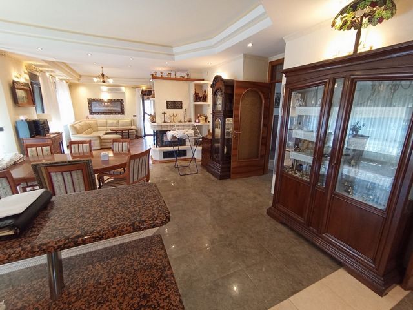
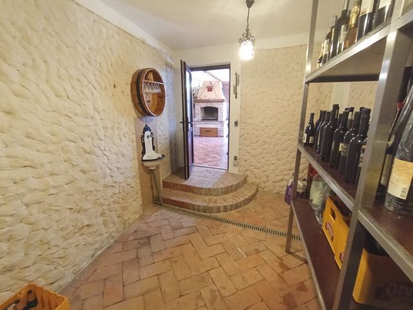
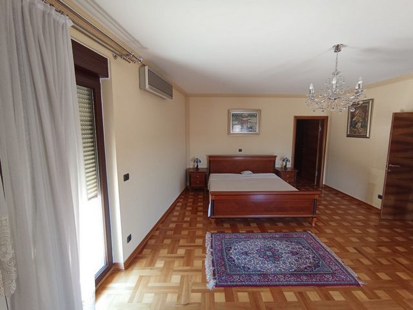
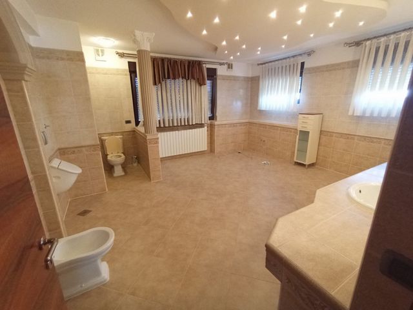
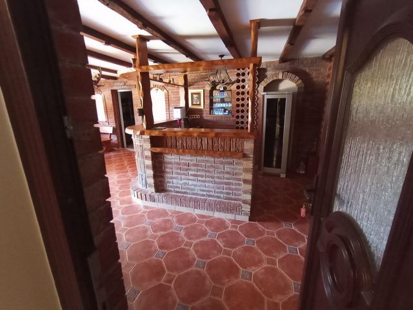
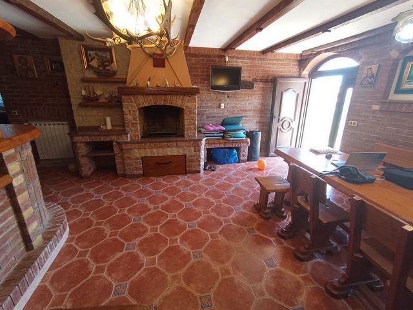
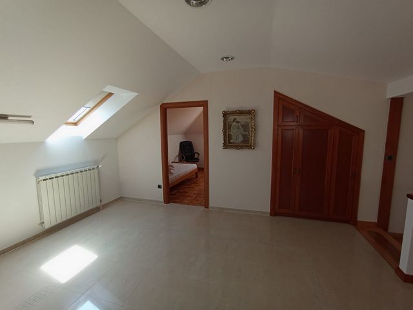
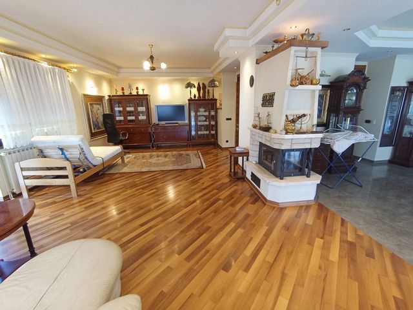
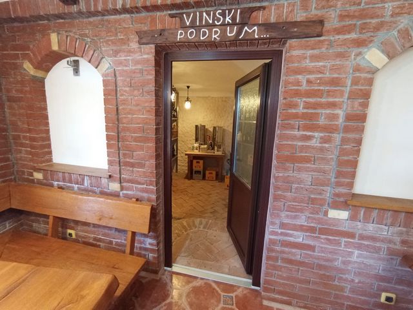
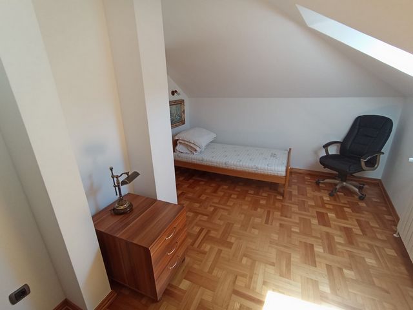
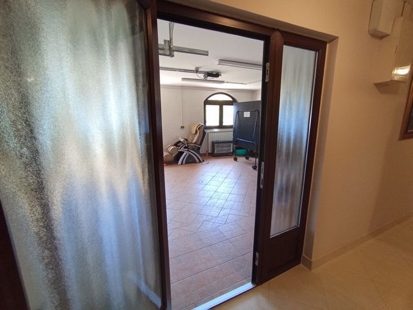
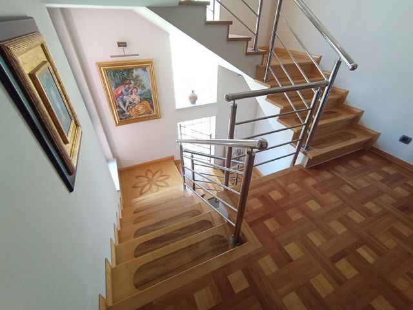
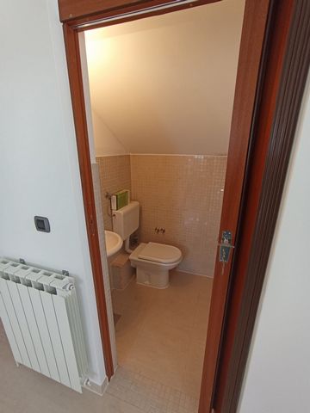
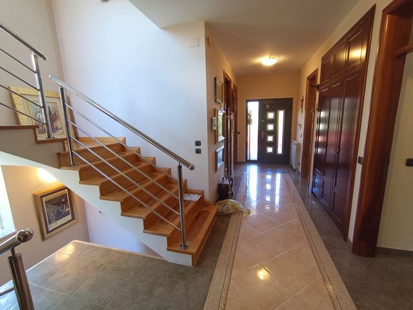
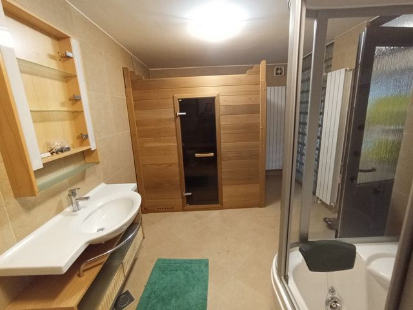
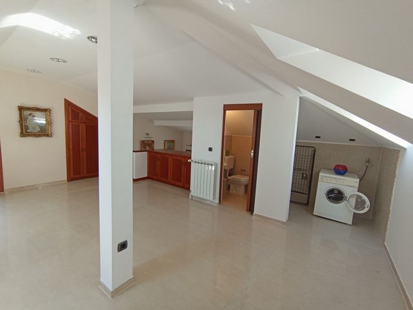
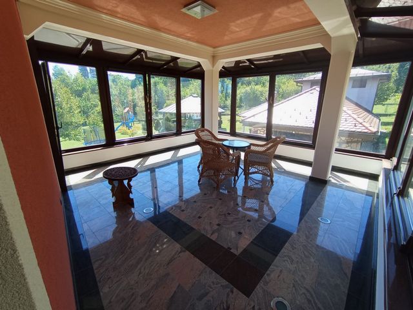
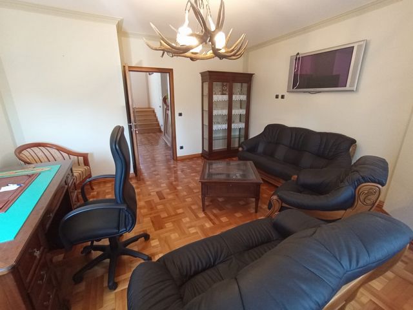
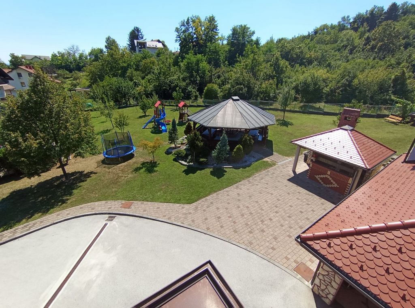
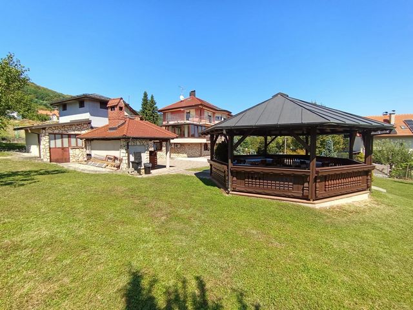
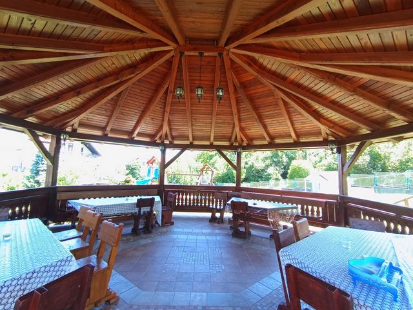
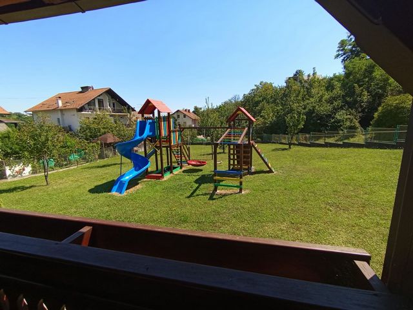
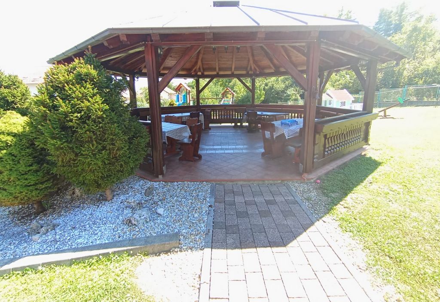
Distance 3km, from Stenjevec and "Grada Bologna" alley.
The offered real estate consists of a residential building and auxiliary buildings with a total living area of 550m2
and a spacious garden with an area of almost 3,000 m2.
1st building - main building - residential building = ground floor, first floor, second floor and attic
2nd building - additional building - ground floor - garage with workshop, woodshed and smokehouse
3rd object - a spacious gazebo with a barbecue
- On the GROUND FLOOR there is a spacious GARAGE, a boiler room, a SPA oasis with a sauna and jacuzzi, and a toilet,
spacious WINE CELLAR and additional rooms. Each unit is separate and functions separately.
- On the FLOOR there is a spacious OPEN SPACE living room with dining room and kitchen,
next to the beautiful fireplace that gives a special atmosphere, with the exit to the glazed and if necessary heated winter garden,
a separate room is currently equipped as a laundry room, and a spacious bathroom.
- A custom-made wooden oak staircase leads to the FIRST FLOOR where there are THREE ROOMS
and a spacious bathroom, the rooms have a balcony / terrace with a beautiful view of Zagreb and the greenery.
- THE ATTIC is simply decorated with two rooms and a bathroom
The house is of solid construction with AB construction, equipped with the most modern appliances and
technologically advanced features – solid wood parquet floors, top-quality Italian ceramics,
air conditioning, Miele household appliances, hydromassage tubs, raising and lowering electric blinds at the touch of a button, etc...
A spacious YARD with an area of almost 3,000 m2, suitable for parking several vehicles,
has several contents for free time and recreation auxiliary facility, gazebo with grill/barbecue,
children's park, spacious meadow for sports activities, and it can be further refined by building a POOL.
The yard is large enough for the possibility of BUILDING additional buildings
urban rule 2.2; ki 0.6; the smallest area of the building plot is 600 m2
The location is extremely quiet. The house is surrounded by greenery with good access and several parking spaces.
The house is connected to utilities: electricity, water, gas, sewage.
The house is fully equipped and furnished and ready for living or renting.
Heating is central with gas or wood via a quality boiler (Buderus/Vaillant).
which is located in the basement of the house, the heating is done as underfloor and/or radiators,
beautiful wood-burning fireplaces are in operation!
The wide staircase that connects the floors can be partitioned to get three independent floors and more apartments.
Considering the size of the building and the layout of the rooms, it would be suitable for rent, hotel, hostel or nursing home.
Neat ownership 1/1, no encumbrances.
Possible purchase on credit.
The asking price is moderate compared to similar houses in the area, and the owners are willing to additionally consider all realistic offers.
Features:
- Parking
- Terrace
- Alarm
- Barbecue
- Garden
- Balcony
- Garage
- Intercom Meer bekijken Minder bekijken Posredujemo pri prodaji urbane vile na obroncima Medvednice u zapadnom dijelu Zagreba - Gajnice
Udaljenosti 3km, od Općine Stenjevec i aleje Grada Bologne.
Ponuđena nekretnina sastoji se od stambene zgrade i pomoćnih objekata ukupne stambene površine 550m2
te prostrane okućnice površine od gotovo 3.000m2.
1. objekt - glavni objekt - stambena katnica = prizemlje, kat, drugi kat i tavan
2. objekt - dodatni objekt - prizemnica - garaža sa radionom, drvarna i pušnica
3. objekt - prostrana sjenica sa pečenjarom
- U PRIZEMLJU se nalazi prostrana GARAŽA, kotlovnica, SPA oaza sa saunom i jacuzziem te toalet,
prostran VINSKI PODRUM te dodatne prostorije. Svaka cjelina je odvojena i funkcionira zasebno.
- Na KATU se nalazi prostrani OPEN SPACE dnevni boravak sa blagavaonom i kuhinjom,
kraj prekrasnog kamina koji daje poseban ugođaj, uz izlaz na ostakljen i po potrebi grijan zimski vrt,
zasebna soba trenutno je opremljena kao vešeraj, te prostrana kupaona.
- Po mjeri rađeno drveno stubište od hrasta vodi na PRVI KAT gdje se nalaze TRI SOBE
i prostrana kupaona, sobe imaju balkon / terasu sa prekrasni pogledom na Zagreb i zelenilo.
- POTKROVLJE je jednostavno uređeno sa dvije sobe i kupaonom
Kuća je solidne gradnje sa AB konstrukcijom opremljena najmodernijim aparatima i
tehnološki naprednim značajkama – parketi od masovnog drveta, vrhunska talijanska keramika,
klimatizacija, miele kućanski aparati, hidromasažne kade, podizanje spuštanje roleta na struju dodirom gumba, itd…
Prostrana OKUĆNICA površine gotovo 3.000m2, pogodna je za parkiranje više vozila,
na njoj je postavljeno više sadržaja za slobodno vrijeme i rekreaciju
pomoćni objekt, sjenica sa roštiljem/pečenjarom, dječji park, prostrana livada za sportske aktivnosti,
a dodatno se može oplemeniti i izgradnjom BAZENA.
Okućnica je dovoljno velika da postoji mogućnost IZGRADNJE dodatnih građevina
urbano pravilo 2.2; ki 0,6; najmanja površina građevne čestice je 600 m2
Lokacija je izuzetno mirna. Kuća je u zelenilu s dobrim pristupom i više parkirnih mjestima.
Kuća je priključena na komunalije: struja, voda, plin, kanalizacija.
Kuća je potpuno opremljena i namještena i spremna za stanovanje ili najam.
Grijanje je centralno na plin ili drva izvedeno preko kvalitetnog kotla (buderus/vaillant)
koji se nalazi u podrumu kuće,grijanje je izvedeno kao podno i/ili radiatorima, prekrasni kamini na drva su u funkciji !
Široko stubište koje povezuje katove moguće je pregraditi i tako dobiti tri neovisne etaže i više stanova.
Obzirom na veličinu objekta i raspored prostorija, isti bi bio pogodan za najam, hotel, hostel ili starački dom.
Uredno vlasništvo 1/1, bez tereta.
Moguća kupovina kreditom.
Tražena cijena umjerena je u odnosu na slične kuće u području, a vlasnici su voljni dodatno razmotriti sve realne ponude.
Za sve dodatne informacije molim da mi se obratite na:
________
Josip Bilić
Licencirani agent
m: ...
e: ...
RE/MAX Commercial
Zagreb, Hondlova 2/9
Sve informacije dane od agenta smatraju se važećim, no moraju se zasebno procijeniti.
Pri prodaji / najmu surađujemo sa svim agencijama
Features:
- Parking
- Terrace
- Alarm
- Barbecue
- Garden
- Balcony
- Garage
- Intercom We mediate the sale of an urban villa on the slopes of Medvednica in the western part of Zagreb - Gajnice
Distance 3km, from Stenjevec and "Grada Bologna" alley.
The offered real estate consists of a residential building and auxiliary buildings with a total living area of 550m2
and a spacious garden with an area of almost 3,000 m2.
1st building - main building - residential building = ground floor, first floor, second floor and attic
2nd building - additional building - ground floor - garage with workshop, woodshed and smokehouse
3rd object - a spacious gazebo with a barbecue
- On the GROUND FLOOR there is a spacious GARAGE, a boiler room, a SPA oasis with a sauna and jacuzzi, and a toilet,
spacious WINE CELLAR and additional rooms. Each unit is separate and functions separately.
- On the FLOOR there is a spacious OPEN SPACE living room with dining room and kitchen,
next to the beautiful fireplace that gives a special atmosphere, with the exit to the glazed and if necessary heated winter garden,
a separate room is currently equipped as a laundry room, and a spacious bathroom.
- A custom-made wooden oak staircase leads to the FIRST FLOOR where there are THREE ROOMS
and a spacious bathroom, the rooms have a balcony / terrace with a beautiful view of Zagreb and the greenery.
- THE ATTIC is simply decorated with two rooms and a bathroom
The house is of solid construction with AB construction, equipped with the most modern appliances and
technologically advanced features – solid wood parquet floors, top-quality Italian ceramics,
air conditioning, Miele household appliances, hydromassage tubs, raising and lowering electric blinds at the touch of a button, etc...
A spacious YARD with an area of almost 3,000 m2, suitable for parking several vehicles,
has several contents for free time and recreation auxiliary facility, gazebo with grill/barbecue,
children's park, spacious meadow for sports activities, and it can be further refined by building a POOL.
The yard is large enough for the possibility of BUILDING additional buildings
urban rule 2.2; ki 0.6; the smallest area of the building plot is 600 m2
The location is extremely quiet. The house is surrounded by greenery with good access and several parking spaces.
The house is connected to utilities: electricity, water, gas, sewage.
The house is fully equipped and furnished and ready for living or renting.
Heating is central with gas or wood via a quality boiler (Buderus/Vaillant).
which is located in the basement of the house, the heating is done as underfloor and/or radiators,
beautiful wood-burning fireplaces are in operation!
The wide staircase that connects the floors can be partitioned to get three independent floors and more apartments.
Considering the size of the building and the layout of the rooms, it would be suitable for rent, hotel, hostel or nursing home.
Neat ownership 1/1, no encumbrances.
Possible purchase on credit.
The asking price is moderate compared to similar houses in the area, and the owners are willing to additionally consider all realistic offers.
Features:
- Parking
- Terrace
- Alarm
- Barbecue
- Garden
- Balcony
- Garage
- Intercom