EUR 749.000
EUR 950.000
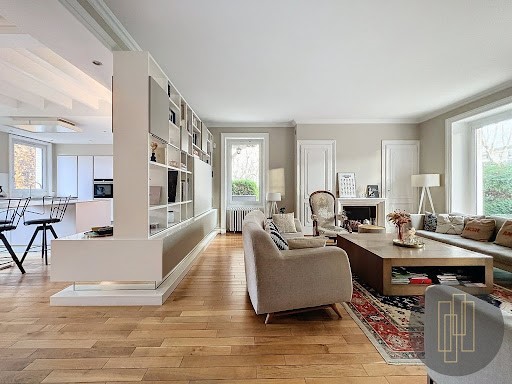
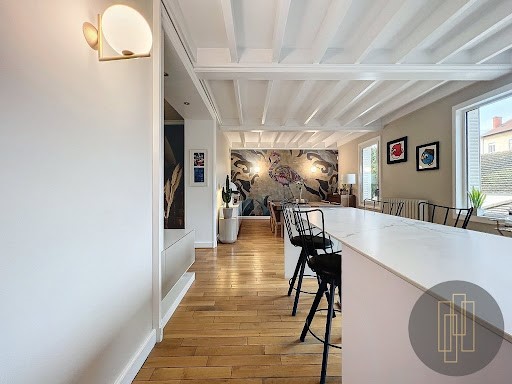
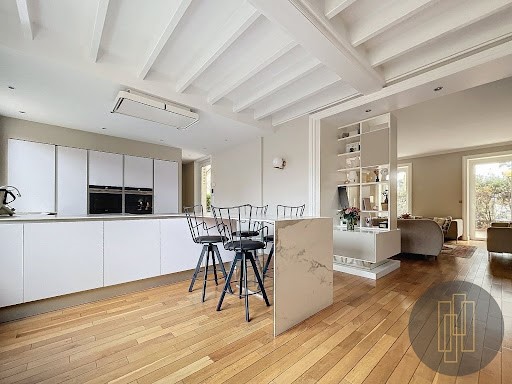
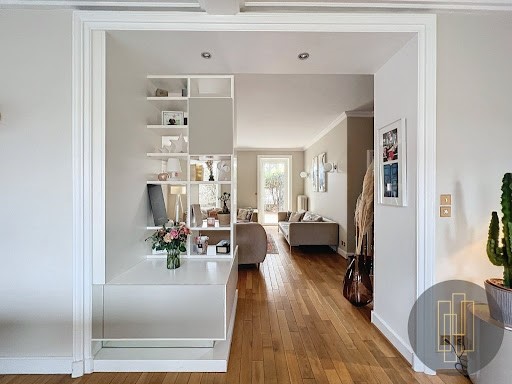
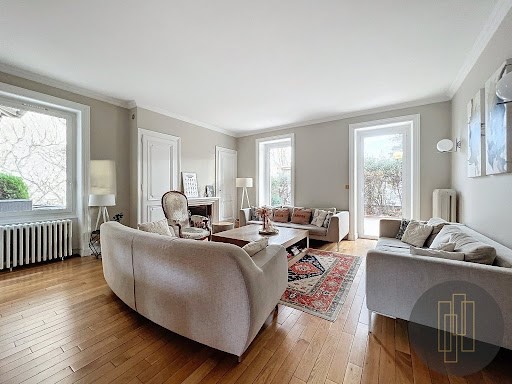
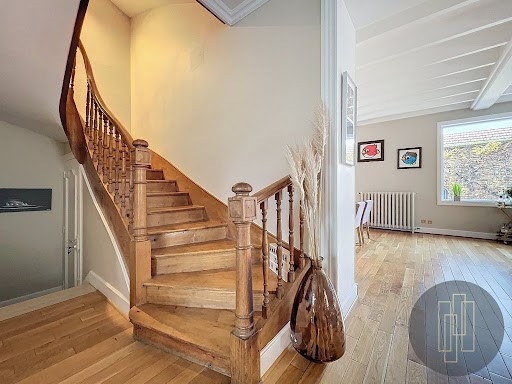
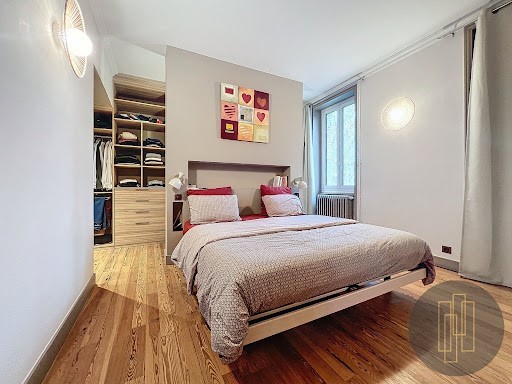
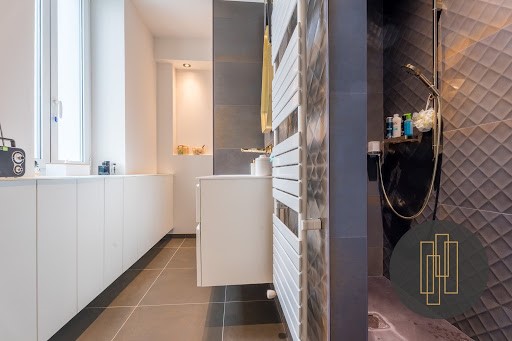
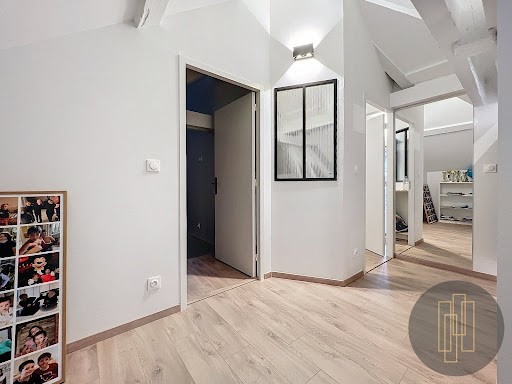

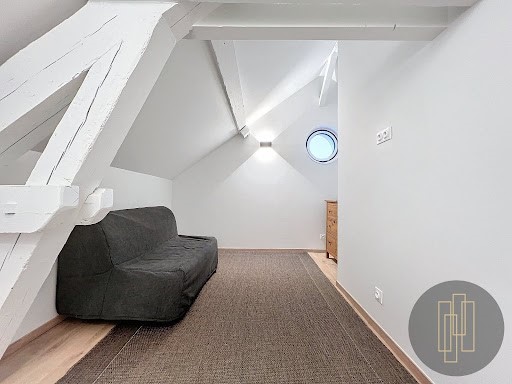
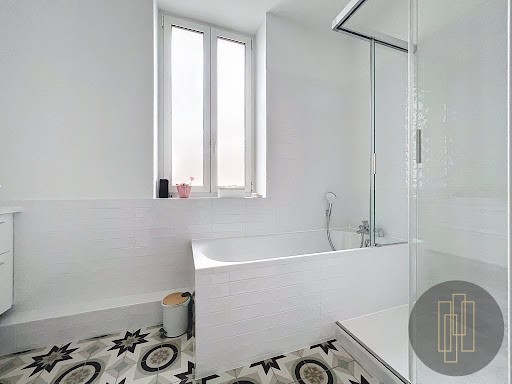
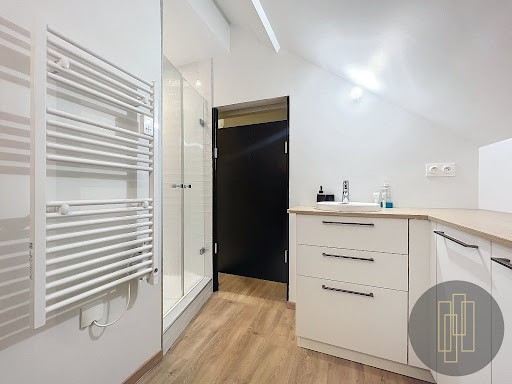
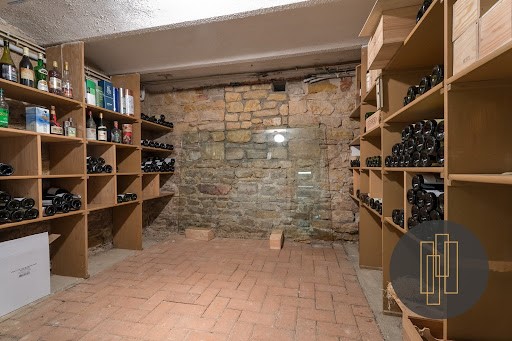
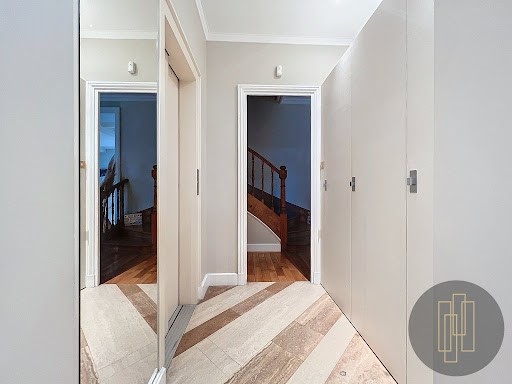
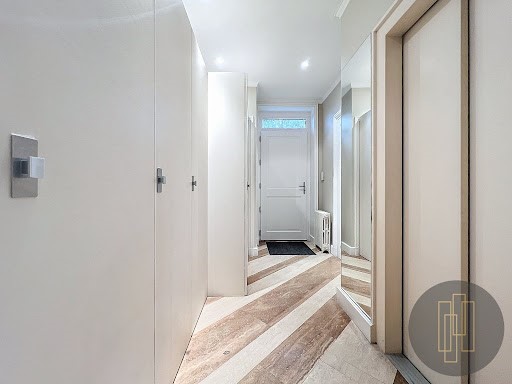
| Stad |
Gem. Prijs per m² woning |
Gem. Prijs per m² appartement |
|---|---|---|
| Rhône | EUR 3.985 | EUR 5.189 |
| Écully | EUR 5.721 | EUR 5.030 |
| Tassin-la-Demi-Lune | - | EUR 5.747 |
| Lyon 1er arrondissement | - | EUR 5.729 |
| Lyon 3e arrondissement | - | EUR 6.688 |
| Lyon 4e arrondissement | - | EUR 5.923 |
| Lyon 5e arrondissement | - | EUR 4.556 |
| Lyon 8e arrondissement | - | EUR 5.020 |
| Lyon 9e arrondissement | - | EUR 5.073 |
| Craponne | EUR 4.746 | EUR 4.652 |
| Lyon | - | EUR 5.577 |
| Villeurbanne | - | EUR 5.539 |
| Sainte-Foy-lès-Lyon | - | EUR 5.856 |
| Décines-Charpieu | - | EUR 4.900 |
| Bron | - | EUR 4.529 |
Nichée sur un terrain de 428 m² mêlant terrasses et cour, cette demeure incarne avec élégance le charme intemporel de la Belle Époque. Dès l'entrée, on accède à la pièce maîtresse : un séjour traversant de 76 m², véritable cœur battant de la maison. Ce vaste espace se déploie en un salon chaleureux de 33 m², prolongé par une salle à manger baignée de lumière, ouverte sur une cuisine mêlant avec finesse matériaux d'époque et touches contemporaines.
Au premier étage, la suite parentale se dévoile comme un écrin de confort : une spacieuse chambre avec salle d'eau attenante, un dressing digne des plus belles collections, et une buanderie astucieusement intégrée.
Le second niveau invite à l'univers des enfants, avec deux chambres lumineuses et une salle de bains pensée pour répondre à tous les besoins, équipée d'une baignoire et d'une douche.
Sous les combles, le dernier étage offre un espace intimiste avec deux chambres supplémentaires et une salle d'eau, idéales pour recevoir ou se retirer en toute tranquillité.
En descendant au sous-sol, les découvertes continuent : une chambre indépendante de 31 m² avec sa salle d'eau, un bureau spacieux d'environ 20 m², une cave et bien plus encore.
Les prestations haut de gamme ajoutent une touche moderne à ce cadre enchanteur : ascenseur intérieur, portail automatique, climatisation dans les chambres, chaudière gaz de ville flambant neuve. À l'extérieur, une terrasse exposée plein sud s'ouvre sur un espace verdoyant sans vis-à-vis, complété par un charmant pigeonnier qui apporte une note pittoresque.
Le tout, idéalement situé en plein cœur de la ville, offrant une alliance parfaite entre vie urbaine et havre de paix. Une maison rare où authenticité et modernité se rencontrent avec brio.
Cette maison est à découvrir dans nos deux Agences Pierres Dorées de Villefranche et Lyon. The Promenoir - Rare - Bourgeois HouseNestled on a 428 m² plot combining terraces and courtyard, this home elegantly embodies the timeless charm of the Belle Époque. From the entrance, one enters the pièce de résistance: a 76 m² crosswise living room, the true heart of the house. This vast space unfolds into a warm 33 m² lounge, extended by a brightly lit dining area that opens onto a kitchen that skillfully combines period materials with contemporary touches.On the first floor, the master suite reveals itself as a haven of comfort: a spacious bedroom with an adjoining shower room, a dressing room befitting the finest collections, and a cleverly integrated laundry room.The second level invites you into the children's domain, featuring two bright bedrooms and a thoughtfully designed bathroom complete with a bathtub and a shower.Under the eaves, the top floor offers an intimate space with two additional bedrooms and a shower room, ideal for hosting guests or retreating in tranquility.Descending to the basement, discoveries continue: an independent 31 m² bedroom with its own shower room, a spacious office of approximately 20 m², a cellar, and much more.High-end amenities add a modern touch to this enchanting setting: an indoor elevator, automatic gate, air conditioning in the bedrooms, and a brand new gas-fired boiler. Outside, a south-facing terrace opens onto a verdant space without vis-à-vis, complemented by a charming dovecote that adds a picturesque note.All of this is ideally located in the heart of the city, offering a perfect blend of urban living and peaceful retreat. A rare house where authenticity and modernity meet brilliantly. This house is to be discovered in our two Pierres Dorées agencies in Villefranche and Lyon.This description has been automatically translated from French.