EUR 1.200.000
EUR 1.550.000
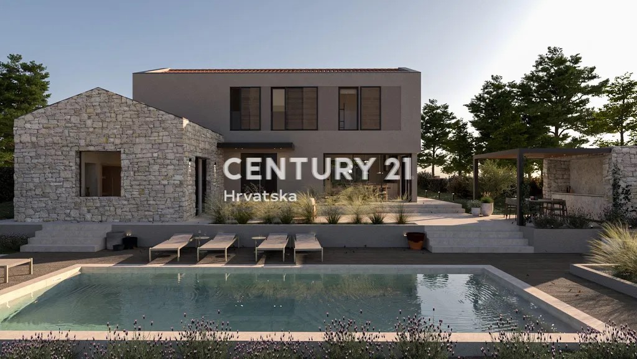
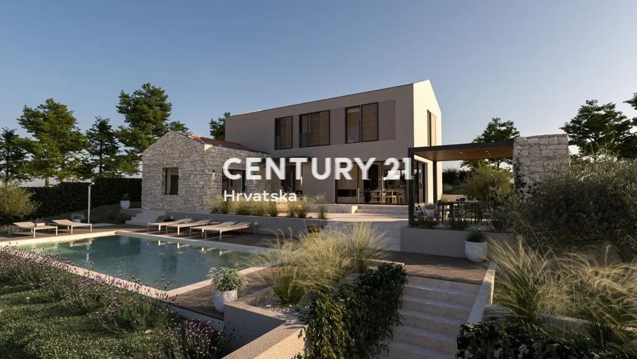
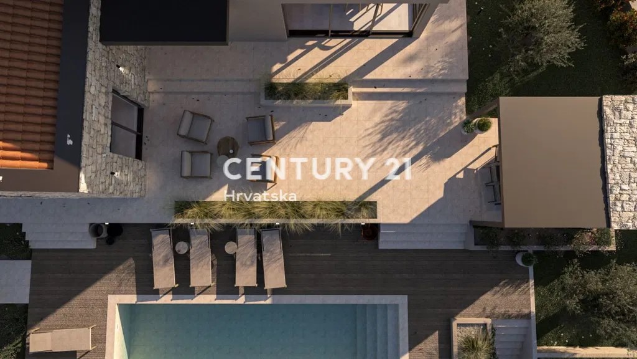
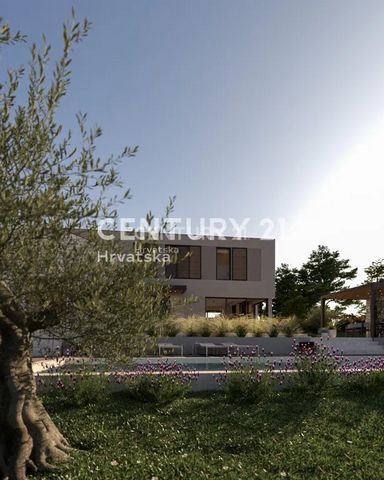
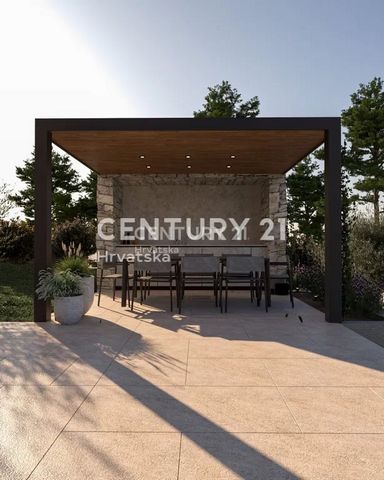
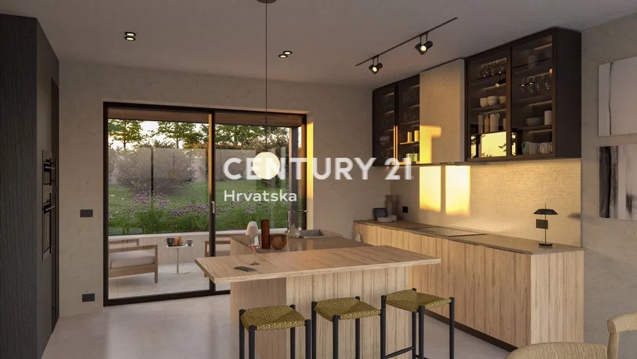
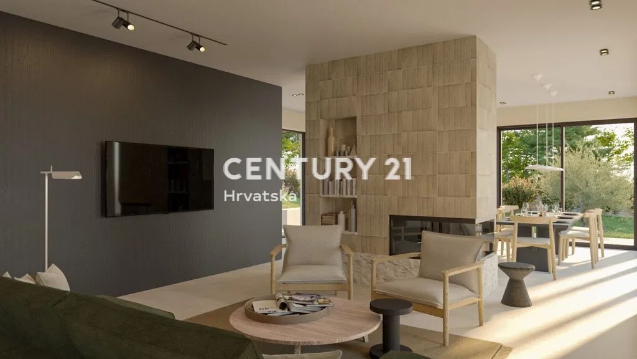
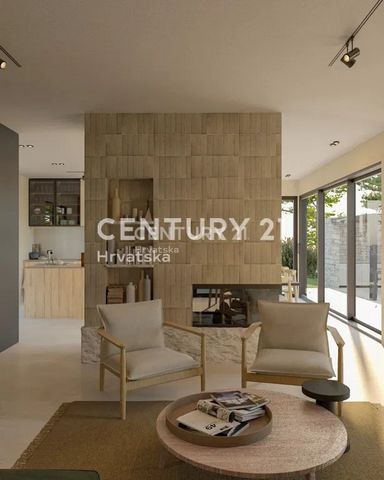
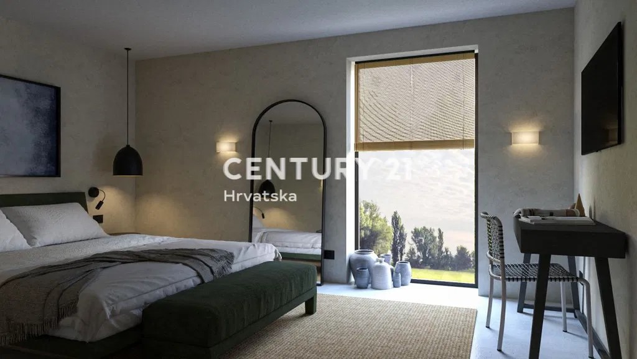
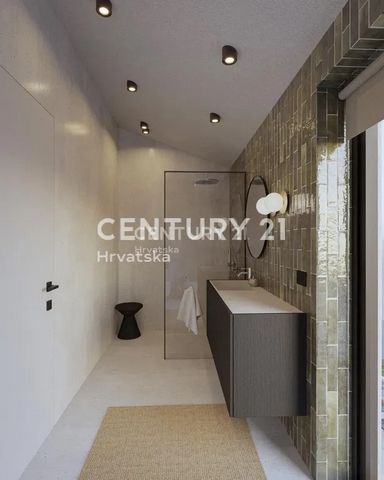
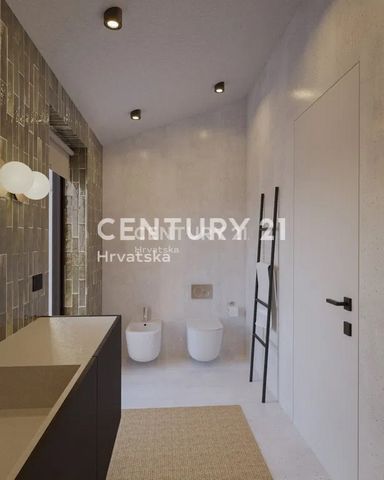
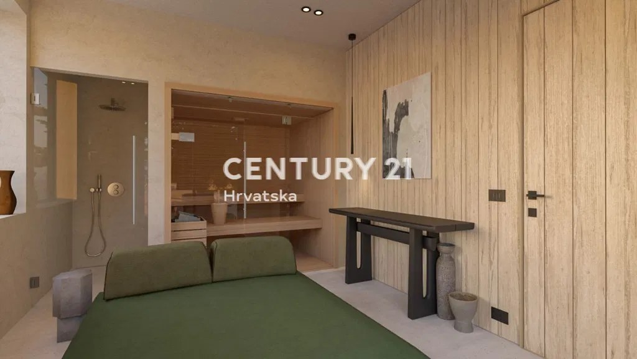
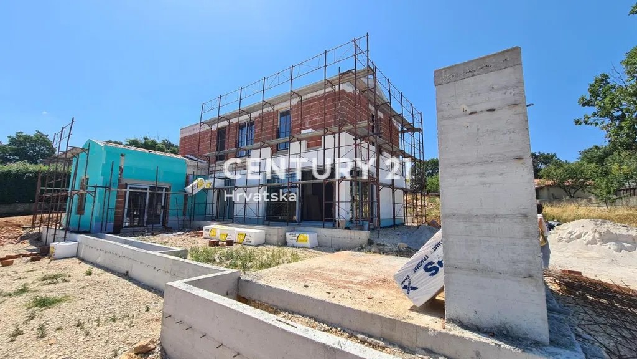
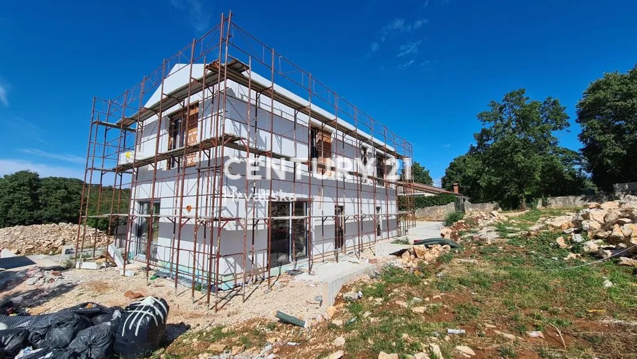
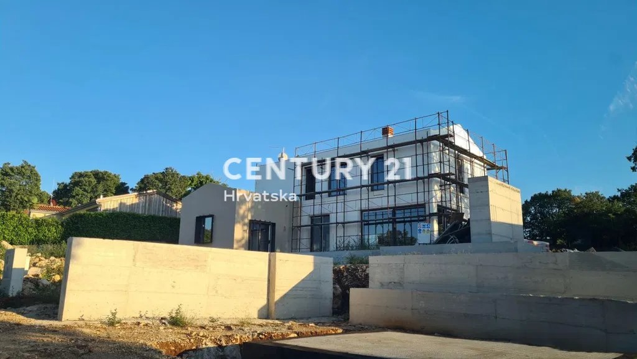
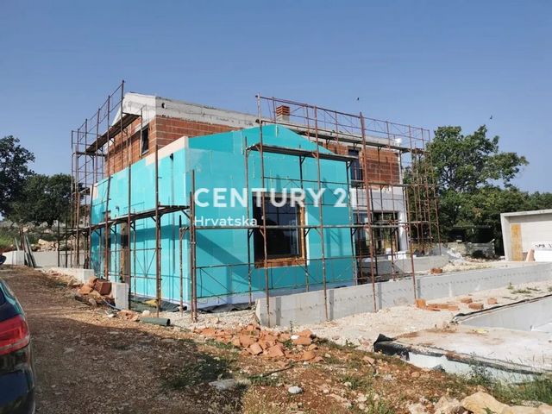
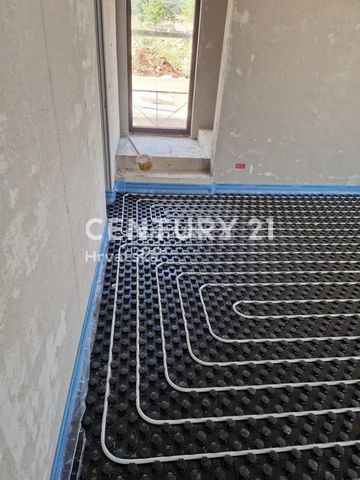
wardrobe and technical rooms for the central heating system and laundry room with all the necessary connections and
rooms for storing personal belongings, bicycles and mobile equipment for the garden and swimming pool.
The special part of the ground floor enchants with an indispensable wellness area with sauna and shower. - There are 3 bedrooms with a separate bathroom on the first floor. On a comfortable fenced garden rich in centuries-old olive trees,
autochthonous flowers and lawn with irrigation, there is a swimming pool with a heating system of 40 m2 with
a sunbathing area and a fireplace with a covered dining area where the summer kitchen is located.
Of course, we must emphasize the imposing metal gate that frames the entire picture inside the walled property.
Parking for two vehicles with a charger for electric vehicles. Top quality construction with 10 and 15 cm facade insulation, PVC windows, aluminum sliding shutters in the rooms,
sliding glass walls on the ground floor, underfloor water heating with a Mitsubishi heat pump, cooling system, filomuro doors,
floor covering microtopping, Italian furniture and lighting and top-quality equipment in the interior as well as in the exterior are the main ones
features by which the investor is guided when constructing the entire story. All of the above conjures up the image of a superb villa that meets all the parameters of even the most demanding. For all information, call * ...
Features:
- SwimmingPool Meer bekijken Minder bekijken SVETI LOVREČ, NEW, MODERN, LUXURIOUS HOUSE FOR SALE WITH SWIMMING POOL In a beautiful village on a small hill overlooking the sea, located 15 km from the center of Poreč and 10 km from the nearest Vrsar sea and its beaches. a villa of 180 m2 of interior living space is under construction on a plot of land of 938 m2 in total. The plot has a nice, regular shape and as such allows maximum utilization for additional facilities in the garden. The house consists of two floors: - the ground floor, where there are living spaces in an open concept, sanitary facilities,
wardrobe and technical rooms for the central heating system and laundry room with all the necessary connections and
rooms for storing personal belongings, bicycles and mobile equipment for the garden and swimming pool.
The special part of the ground floor enchants with an indispensable wellness area with sauna and shower. - There are 3 bedrooms with a separate bathroom on the first floor. On a comfortable fenced garden rich in centuries-old olive trees,
autochthonous flowers and lawn with irrigation, there is a swimming pool with a heating system of 40 m2 with
a sunbathing area and a fireplace with a covered dining area where the summer kitchen is located.
Of course, we must emphasize the imposing metal gate that frames the entire picture inside the walled property.
Parking for two vehicles with a charger for electric vehicles. Top quality construction with 10 and 15 cm facade insulation, PVC windows, aluminum sliding shutters in the rooms,
sliding glass walls on the ground floor, underfloor water heating with a Mitsubishi heat pump, cooling system, filomuro doors,
floor covering microtopping, Italian furniture and lighting and top-quality equipment in the interior as well as in the exterior are the main ones
features by which the investor is guided when constructing the entire story. All of the above conjures up the image of a superb villa that meets all the parameters of even the most demanding. For all information, call * ...
Features:
- SwimmingPool SVETI LOVREČ, MAISON NEUVE, MODERNE ET LUXUEUSE À VENDRE AVEC PISCINE Dans un beau village sur une petite colline surplombant la mer, situé à 15 km du centre de Poreč et à 10 km de la mer la plus proche de Vrsar et de ses plages. Une villa de 180 m2 habitables intérieurs est en construction sur un terrain de 938 m2 au total. La parcelle a une belle forme régulière et, en tant que telle, permet une utilisation maximale pour des installations supplémentaires dans le jardin. La maison se compose de deux étages : - le rez-de-chaussée, où se trouvent des espaces de vie à aire ouverte, des sanitaires,
armoire et locaux techniques pour le système de chauffage central et la buanderie avec tous les raccordements nécessaires et
Locaux pour ranger les effets personnels, les vélos et les équipements mobiles pour le jardin et la piscine.
La partie spéciale du rez-de-chaussée enchante avec un espace bien-être indispensable avec sauna et douche. - Il y a 3 chambres avec une salle de bain séparée au premier étage. Sur un confortable jardin clôturé riche en oliviers centenaires,
fleurs autochtones et pelouse avec irrigation, il y a une piscine avec un système de chauffage de 40 m2 avec
un solarium et une cheminée avec une salle à manger couverte où se trouve la cuisine d’été.
Bien sûr, il faut souligner l’imposante porte métallique qui encadre l’ensemble du tableau à l’intérieur de la propriété fortifiée.
Parking pour deux véhicules avec un chargeur pour véhicules électriques. Construction de qualité supérieure avec isolation de façade de 10 et 15 cm, fenêtres en PVC, volets coulissants en aluminium dans les chambres,
parois vitrées coulissantes au rez-de-chaussée, chauffage de l’eau par le sol avec une pompe à chaleur Mitsubishi, système de refroidissement, portes filomuro,
le revêtement de sol, les meubles et l’éclairage italiens et les équipements de haute qualité à l’intérieur comme à l’extérieur sont les principaux
des caractéristiques par lesquelles l’investisseur est guidé lors de la construction de l’ensemble de l’histoire. Tout ce qui précède évoque l’image d’une superbe villa qui répond à tous les paramètres des plus exigeants. Pour toute information, appelez * ...
Features:
- SwimmingPool SVETI LOVREČ, CASA NUOVA, MODERNA E LUSSUOSA IN VENDITA CON PISCINA In un bellissimo villaggio su una piccola collina che domina il mare, situato a 15 km dal centro di Parenzo e a 10 km dal mare di Orsera più vicino e dalle sue spiagge. Una villa di 180 m2 di superficie abitabile interna è in costruzione su un terreno di 938 m2 in totale. Il terreno ha una bella forma regolare e come tale consente il massimo utilizzo per ulteriori strutture nel giardino. La casa è composta da due piani: - il piano terra, dove si trovano spazi abitativi in un concetto aperto, servizi igienici,
guardaroba e locali tecnici per l'impianto di riscaldamento centralizzato e lavanderia con tutti gli allacciamenti necessari e
locali per riporre gli effetti personali, le biciclette e le attrezzature mobili per il giardino e la piscina.
La parte speciale del piano terra incanta con un'indispensabile area benessere con sauna e doccia. - Ci sono 3 camere da letto con bagno separato al primo piano. Su un comodo giardino recintato ricco di ulivi secolari,
fiori autoctoni e prato con irrigazione, c'è una piscina con un sistema di riscaldamento di 40 m2 con
una zona prendisole e un camino con zona pranzo coperta dove si trova la cucina estiva.
Naturalmente, bisogna sottolineare l'imponente cancello metallico che incornicia l'intero quadro all'interno della proprietà murata.
Parcheggio per due veicoli con caricabatterie per veicoli elettrici. Costruzione di alta qualità con isolamento della facciata da 10 e 15 cm, finestre in PVC, persiane scorrevoli in alluminio nelle camere,
pareti vetrate scorrevoli al piano terra, riscaldamento dell'acqua a pavimento con pompa di calore Mitsubishi, sistema di raffreddamento, porte filomuro,
il microtopping del rivestimento del pavimento, i mobili e l'illuminazione italiani e le attrezzature di alta qualità sia all'interno che all'esterno sono i principali
Caratteristiche attraverso le quali l'investitore è guidato nella costruzione dell'intera storia. Tutto quanto sopra evoca l'immagine di una villa superba che soddisfa tutti i parametri anche dei più esigenti. Per tutte le informazioni, chiamare il * ...
Features:
- SwimmingPool СВЕТИ ЛОВРЕЧ, НОВА, МОДЕРНА, ЛУКСОЗНА КЪЩА ЗА ПРОДАЖБА С БАСЕЙН В красиво село на малък хълм с изглед към морето, разположено на 15 км от центъра на Пореч и на 10 км от най-близкото Върсарско море и неговите плажове. Вила от 180 м2 вътрешна жилищна площ е в процес на изграждане върху парцел от общо 938 м2. Парцелът е с хубава, правилна форма и като такъв позволява максимално използване за допълнителни удобства в градината. Къщата се състои от два етажа: - приземния етаж, където има жилищни помещения в отворена концепция, санитарни помещения,
гардеробни и технически помещения за ТЕЦ и перално помещение с всички необходими връзки и
Помещения за съхранение на лични вещи, велосипеди и мобилно оборудване за градината и басейна.
Специалната част на партерния етаж омагьосва с незаменима уелнес зона със сауна и душ. - На първия етаж има 3 спални с отделен санитарен възел. В удобна оградена градина, богата на вековни маслинови дървета,
автохтонни цветя и тревна площ с напояване, има басейн с отоплителна система от 40 м2 с
кът за слънчеви бани и камина с покрита трапезария, където е разположена лятната кухня.
Разбира се, трябва да подчертаем внушителната метална порта, която рамкира цялата картина вътре в оградения имот.
Паркинг за две превозни средства със зарядно за електромобили. Висококачествено строителство с фасадна изолация 10 и 15 см, PVC дограма, алуминиеви плъзгащи се щори в стаите,
плъзгащи се стъклени стени на приземния етаж, подово водно отопление с термопомпа Mitsubishi, охладителна система, врати filomuro,
подови настилки, микротопинг, италиански мебели и осветление и висококачествено оборудване в интериора, както и в екстериора са основните
характеристики, от които инвеститорът се ръководи при изграждането на цялата история. Всичко по-горе създава образа на превъзходна вила, която отговаря на всички параметри дори на най-взискателните. За цялата информация се обадете на * ...
Features:
- SwimmingPool