EUR 1.600.000
EUR 1.500.000
EUR 1.490.000
EUR 1.795.000
EUR 1.820.000
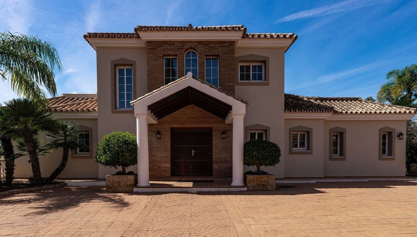
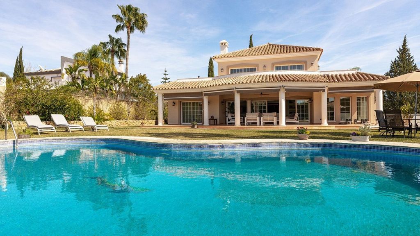
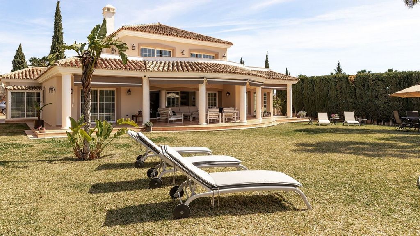
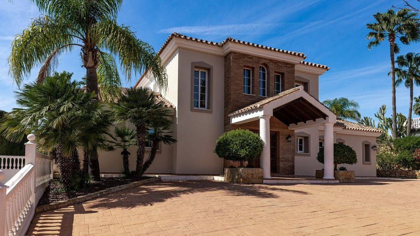
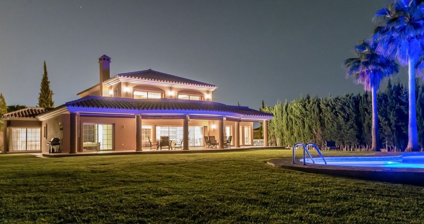
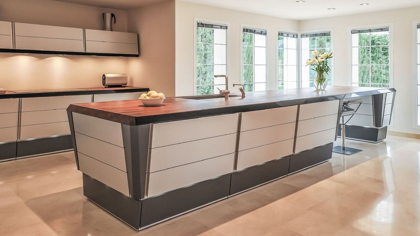
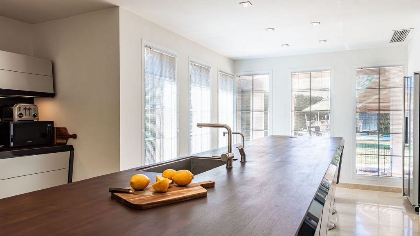
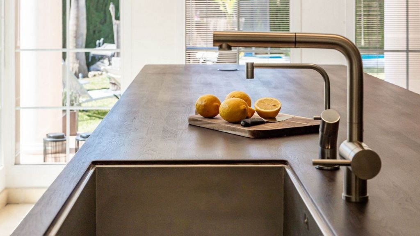
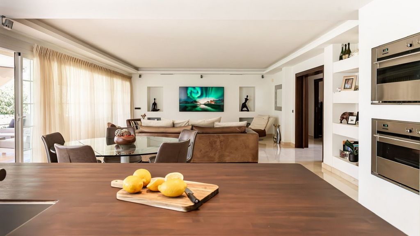
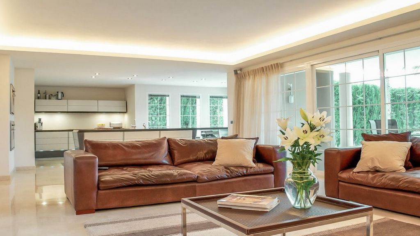
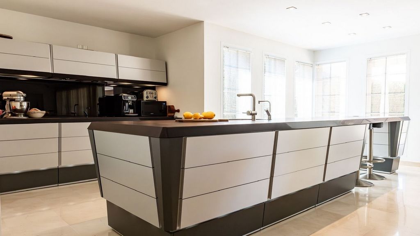
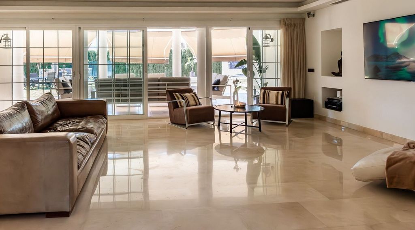

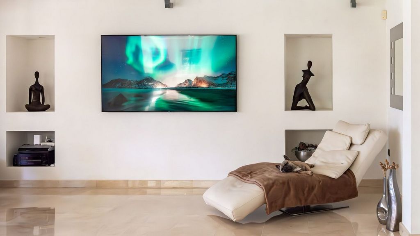
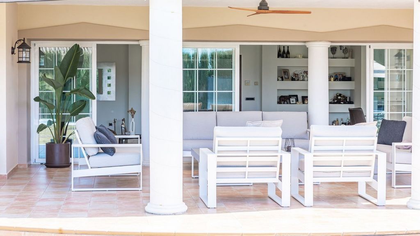

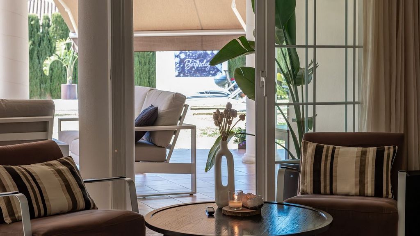
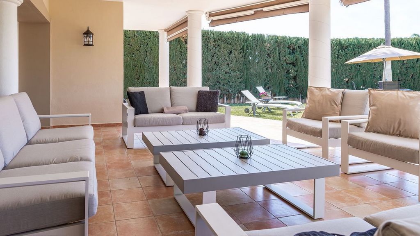
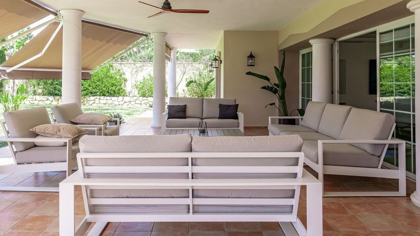
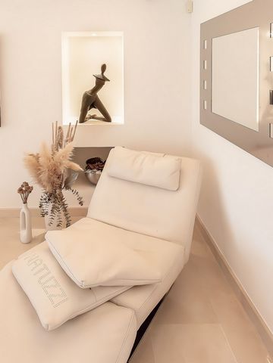
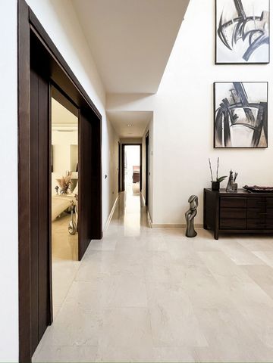
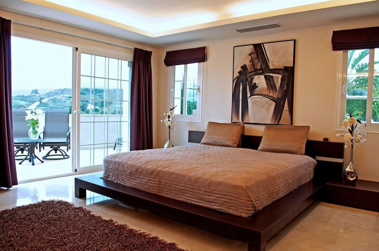
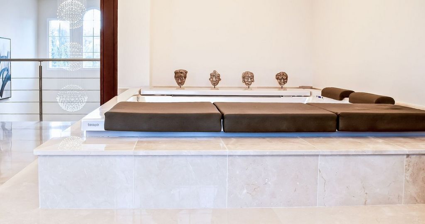
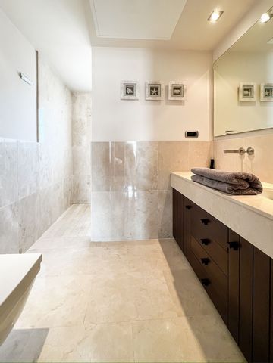
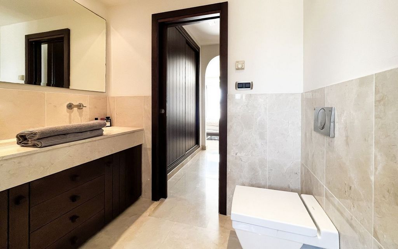
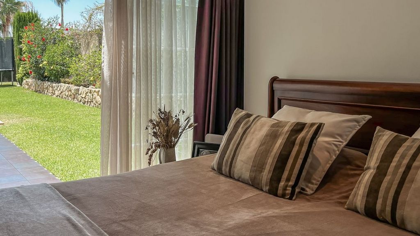
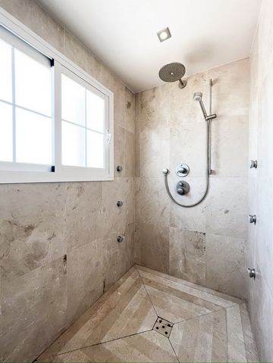
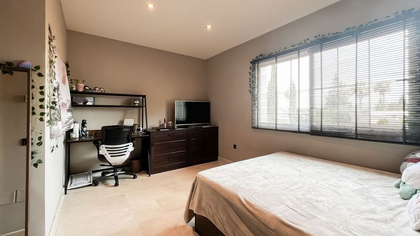
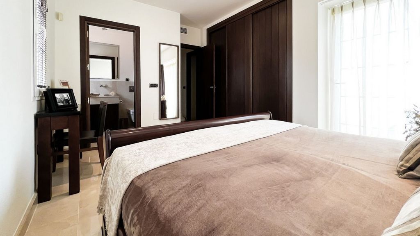
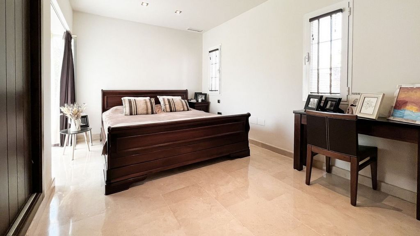
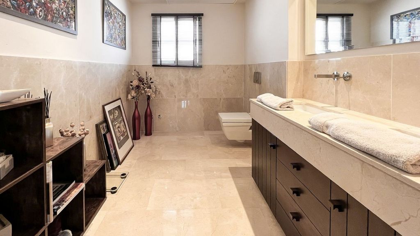
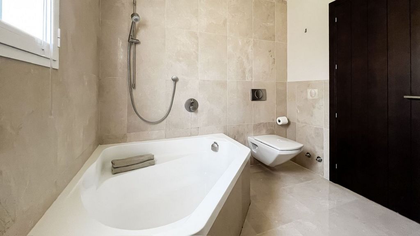
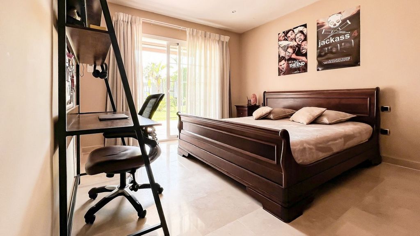
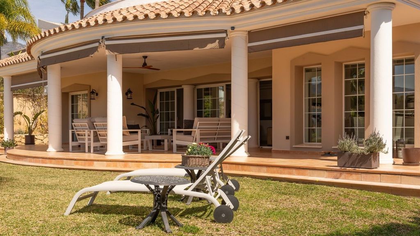
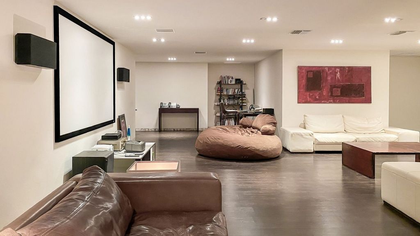
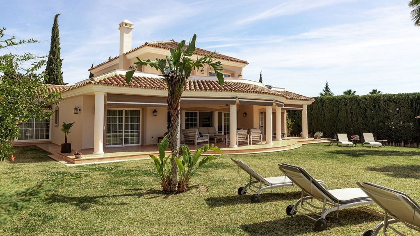
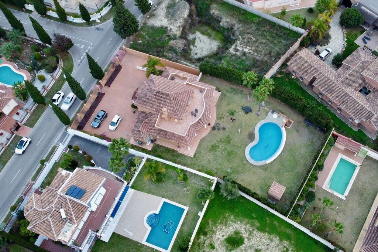
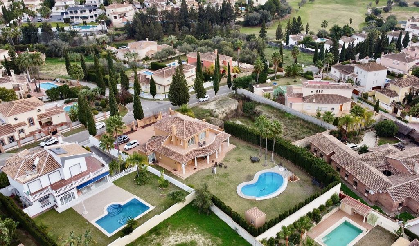

Basura Tax Fees € 190 per year
Community Fees € 288 per year Meer bekijken Minder bekijken This luxury villa located in Mijas Golf 4Km from the beaches of Fuengirola and beaches of La Cala and on the doorstep of beautiful nature of Sierra de Mijas mountains, this location provides an excellent access to Malaga and Marbella.Villa is 4 bedroom 618m2 built, on a large plot (1500 m2)The Villa is modern with a large fitted American-style Danish kitchen with wooden top, of the highest quality by Danish designer Jacob Jensen. The main family living area is fully open plan and incorporates a sitting room and dining area plus a fantastic contemporary style kitchen with a central island unit, LED lighting, and a full range of quality appliances including a dishwasher, hob, cooker hood, American style fridge/freezer and 2 Smeg Ovens. There are also electrically operated self-opening and closing drawers and a "Quooker" boiling water tap. panoramic patio doors open out to a beautiful garden with swimming pool and covered terrace which is west facing has sun blinds and provides areas for sitting, relaxing, and dining. The ground floor has 3 bedrooms with fitted wardrobes and 2 en suite bathrooms and 1 additional guest bathroom, also Utility room.The master en suite bedroom is located on the first floor and is exceptionally large having been formed from two original bedrooms. There is a supersized Jacuzzi with a fountain and access out to a private west facing terrace. There is a dressing area with fitted wardrobes and an en suite bathroom with a large walk-in shower.On the basement floor there is a magnificent open plan family area with Antico hardwood effect flooring providing a games room, home-cinema, and gymnasium area. There is also a sauna, 2 storage rooms and a large garage with space for 2 or 3 cars.To the front of the house, there is an extensive forecourt with automatic gates providing plenty of parking space up to 10 cars and the driveway leads down to the garage. To the rear is a large garden which is laid main to grass with automatic irrigation. There is an infinity swimming pool with a pool house providing w.c. and shower.The house is double glazed throughout and features underfloor heating on the two main floors with hot and cold air conditioning throughout. The main floors are finished in high quality cream marble with an Antico finish on the lower floor. Internal doors are of high-quality hardwood finish with modern magnetic locks. The bathrooms are well-appointed with Duravit and Hans Grohe fittings. Simply a Spectacular Property !!Close To GolfClose To SchoolsUrbanisationSouth WestExcellentPrivateAir ConditioningPre Installed A/CHot A/CCold A/CU/F HeatingU/F/H BathroomsMountainGardenCovered TerraceFitted WardrobesNear TransportPrivate TerraceSatellite TVWiFiSaunaGames RoomStorage RoomUtility RoomAccess for people with reduced mobilityMarble FlooringJacuzziDouble GlazingBasementFiber OpticOptionalFully FittedPrivateLandscapedEasy MaintenanceEntry PhoneAlarm System24 Hour SecurityGaragePrivateElectricityDrinkable WaterTelephoneGolfLuxuryContemporaryIBI Fees € 2,200 per year
Basura Tax Fees € 190 per year
Community Fees € 288 per year