FOTO'S WORDEN LADEN ...
Huis en eengezinswoning te koop — Tournon-Saint-Martin
EUR 112.000
Huis en eengezinswoning (Te koop)
Referentie:
EDEN-T102678973
/ 102678973
Referentie:
EDEN-T102678973
Land:
FR
Stad:
Tournon Saint Martin
Postcode:
36220
Categorie:
Residentieel
Type vermelding:
Te koop
Type woning:
Huis en eengezinswoning
Omvang woning:
187 m²
Omvang perceel:
899 m²
Kamers:
8
Slaapkamers:
4
VASTGOEDPRIJS PER M² IN NABIJ GELEGEN STEDEN
| Stad |
Gem. Prijs per m² woning |
Gem. Prijs per m² appartement |
|---|---|---|
| La Roche-Posay | EUR 1.274 | - |
| Preuilly-sur-Claise | EUR 787 | - |
| Montmorillon | EUR 1.042 | - |
| Lussac-les-Châteaux | EUR 1.025 | - |
| Loches | EUR 1.445 | - |
| Vienne | EUR 1.262 | EUR 1.552 |
| Sainte-Maure-de-Touraine | EUR 1.320 | - |
| Indre | EUR 1.140 | - |
| Poitiers | EUR 1.781 | EUR 1.615 |
| Saint-Benoît | EUR 1.831 | - |
| Châteauroux | EUR 1.264 | EUR 1.009 |
| Richelieu | EUR 1.199 | - |
| Indre-et-Loire | EUR 1.680 | EUR 1.913 |
| Bléré | EUR 1.797 | - |
| Saint-Aignan | EUR 1.239 | - |
| Chambray-lès-Tours | EUR 2.361 | - |
| Montrichard | EUR 1.361 | - |
| Ballan-Miré | EUR 2.349 | - |
| Chinon | EUR 1.461 | EUR 1.364 |
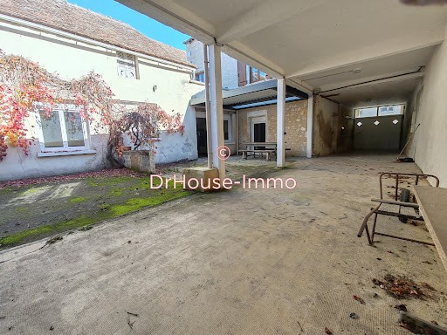
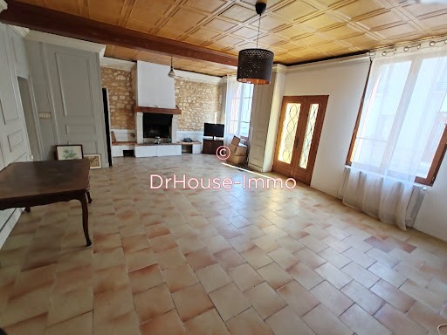
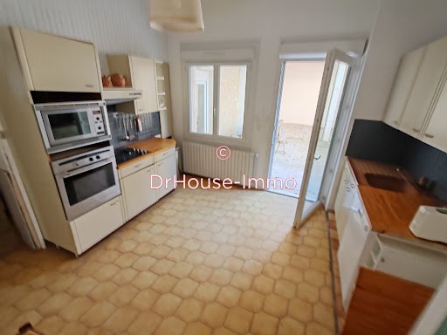
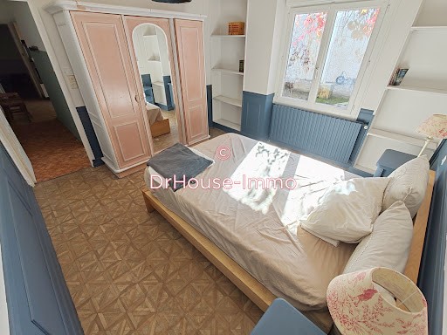
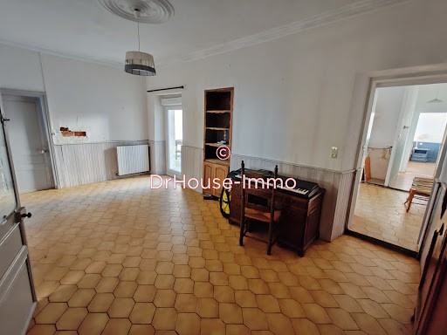
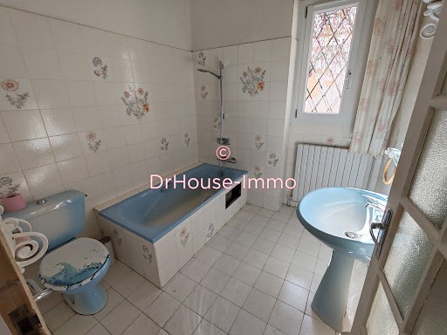
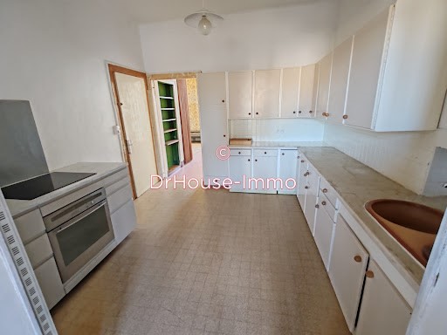
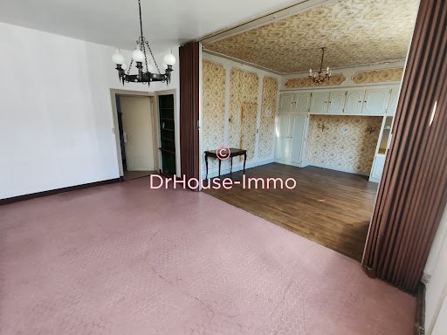
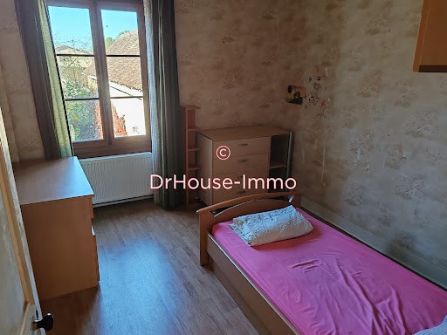
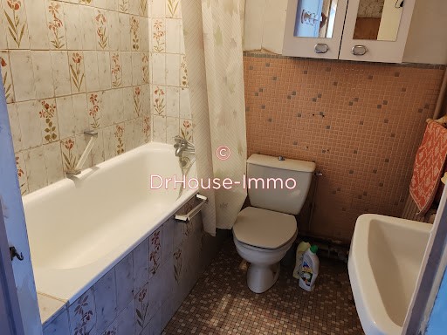
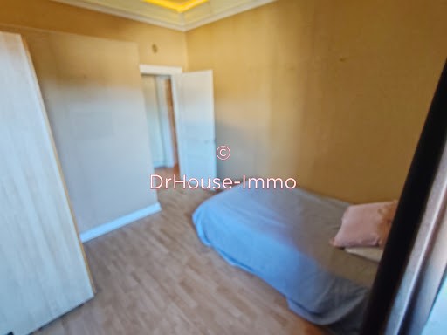
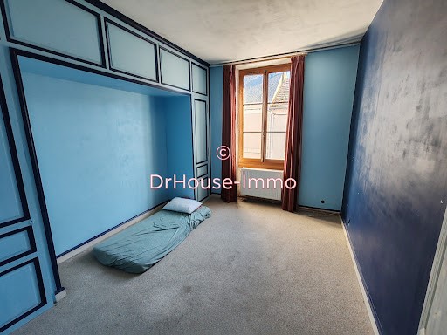
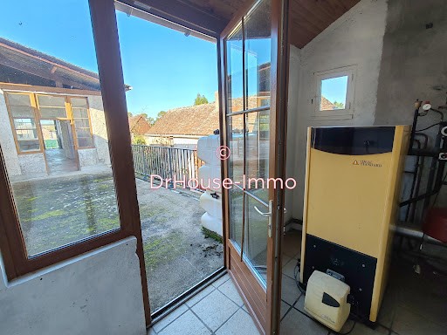
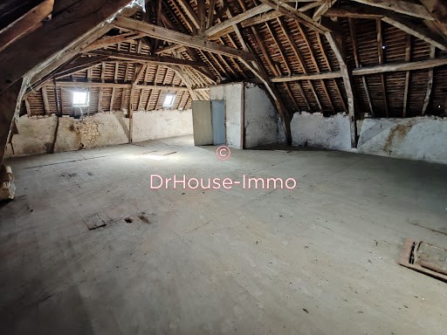
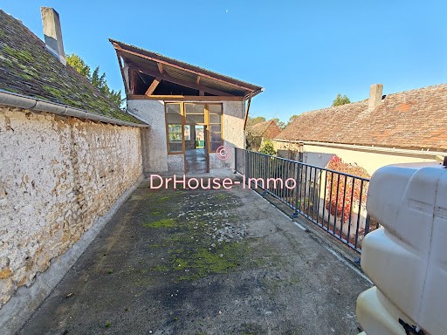
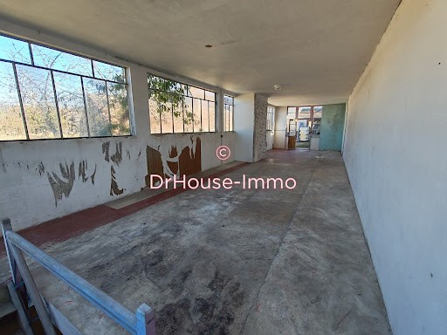
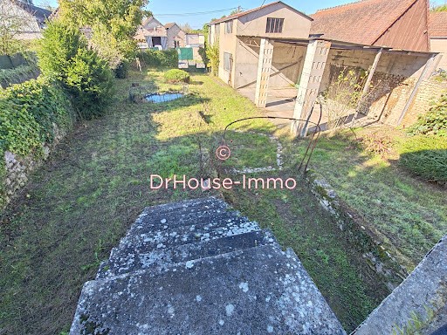
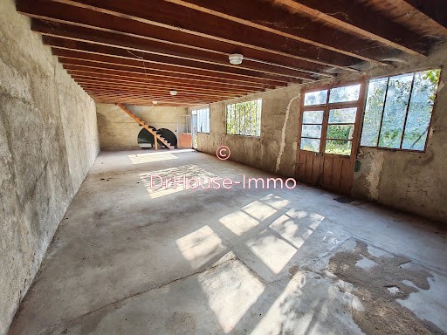
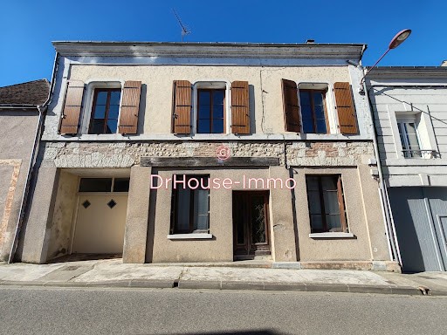
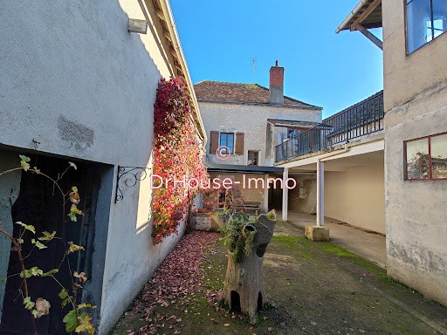
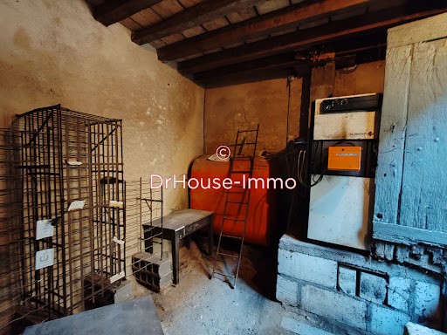
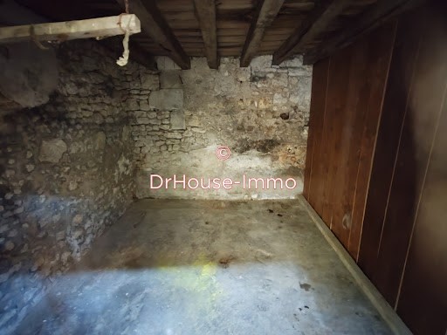
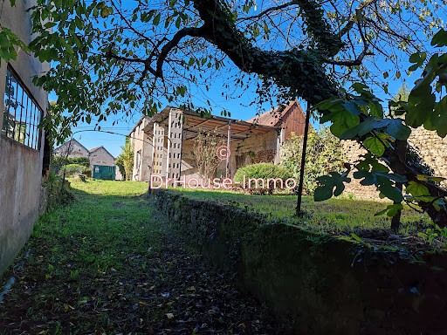
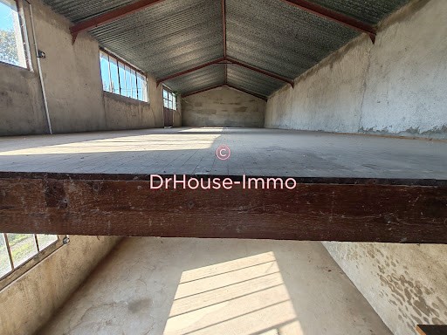
On the ground floor, the entrance is directly into the living room dining room with its insert fireplace, a large office that can be transformed into a bedroom. A laundry area, a fitted and equipped kitchen, a bathroom with toilet and a bedroom. From the kitchen and office you will access the terrace with its pergola, with views of the garden.
On the first floor, you have an apartment with a fitted and equipped kitchen, a living and dining room, three bedrooms, a bathroom with toilet. A small veranda where the oil boiler is located which opens onto a terrace.
On the second floor an attic that can be converted,
The terrace on the first floor gives access to an outbuilding composed of three rooms which can remain in storage or which can be rehabilitated into living space.
From the ground floor terrace you will find the boiler room, as well as a storeroom, with an attic above these outbuildings.
At the bottom of the garden, you have an open courtyard as well as a two-level workshop of 74m² which can also be rehabilitated if necessary. A gate gives access to another street.
From the street you have a garage which is open right next to the terrace.
The 899m² plot is fully enclosed.
The house on the ground floor and the apartment upstairs both have their own heating: oil boiler.
The frames are mostly made of double glazed wood from the 80s and 90s and pvc double glazing. Oil heating, part of the electricity to be reviewed.
Energy class: F, GHG: F Estimated average amount of annual energy expenditure for standard use, based on energy prices for the year 2021: between 4100 and 5700 euros.
As you can see, this house has a lot of potential, a large house for a large family or for a craftsman who needs outbuildings, or for a rental investor.
Don't miss it, contact your agent Maud Chicot mandated by Dr House immobilier at ... or by email ...
Advertisement written and published by a commercial agent registered with the RSAC of Poitiers under the number 851209098.
The fees are paid by the buyer, i.e. a net seller at 106,660 euros.
Information on the risks to which this property is exposed is available on the Géorisques website: ... This property is presented to you by Maud Chicot, your independent advisor Dr House Immo, who can be reached at ... or by email ... Meer bekijken Minder bekijken Maison de 186.50m² habitables, située dans le centre de Tournon Saint Martin, proche de toutes commodités.
Au rez-de-chaussée, l'entrée se fait directement dans le salon salle à manger avec sa cheminée insert, un grand bureau qui peut se transformer en chambre. Un espace buanderie, une cuisine équipée et aménagée, une salle de bain avec WC et une chambre. De la cuisine et de du bureau vous accèderez à la terrasse avec sa pergola, avec vue sur le jardin.
Au premier étage, vous disposez d'un appartement comprenant une cuisine aménagée et équipée, un salon et une salle à manger, trois chambres, une salle de bain avec WC. Une petite véranda où se trouve la chaudière fioul qui donne sur une terrasse.
Au deuxième étage un grenier qui peut être aménageable,
La terrasse du premier étage donne accès à une dépendance composée de trois pièces qui peuvent rester en stockage ou qui peuvent être réhabilitées en surface habitable.
De la terrasse du rez-de-chaussée, vous trouverez la chaufferie, ainsi qu'un cellier, avec un grenier au-dessus de ces dépendances.
Au fond du jardin, vous disposez d'un préau ouvert ainsi qu'un atelier à deux niveaux de 74m² qui peut aussi être réhabilité si besoin. Un portail donne accès à une autre rue.
De la rue vous disposez d'un garage qui est ouvert juste à côté de la terrasse.
Le terrain de 899m² est entièrement clos.
La maison du rez-de-chaussée et l'appartement à l'étage disposent tous deux de leur chauffage: chaudière fioul.
Les huisseries sont en majorité en bois double vitrage des années 80-90 et pvc double vitrage. Chauffage au fioul, une partie de l'électricité à revoir.
Classe énergie: F, GES: F Montant moyen estimé des dépenses annuelles d'énergie pour un usage standard, établi à partir des prix de l'énergie de l'année 2021 : entre 4100 et 5700 euros.
Vous l’aurez compris cette maison a beaucoup de potentiel, une grande maison pour une grande famille ou pour un artisan qui a besoin de dépendances, ou pour un investisseur locatif.
Ne passez pas à côté, contactez votre agent Maud Chicot mandaté par Dr House immobilier au ... ou par mail ...
Annonce rédigée et publiée par un agent commercial inscrit au RSAC de Poitiers sous le numéro 851209098.
Les honoraires sont à la charge de l'acquéreur soit un net vendeur à 106 660 euros.
Les informations sur les risques auxquels ce bien est exposé sont disponibles sur le site de Géorisques: ... Ce bien vous est présenté par Maud Chicot, votre conseillère indépendante Dr House Immo, joignable au ... ou par email ... House of 186.50m² of living space, located in the center of Tournon Saint Martin, close to all amenities.
On the ground floor, the entrance is directly into the living room dining room with its insert fireplace, a large office that can be transformed into a bedroom. A laundry area, a fitted and equipped kitchen, a bathroom with toilet and a bedroom. From the kitchen and office you will access the terrace with its pergola, with views of the garden.
On the first floor, you have an apartment with a fitted and equipped kitchen, a living and dining room, three bedrooms, a bathroom with toilet. A small veranda where the oil boiler is located which opens onto a terrace.
On the second floor an attic that can be converted,
The terrace on the first floor gives access to an outbuilding composed of three rooms which can remain in storage or which can be rehabilitated into living space.
From the ground floor terrace you will find the boiler room, as well as a storeroom, with an attic above these outbuildings.
At the bottom of the garden, you have an open courtyard as well as a two-level workshop of 74m² which can also be rehabilitated if necessary. A gate gives access to another street.
From the street you have a garage which is open right next to the terrace.
The 899m² plot is fully enclosed.
The house on the ground floor and the apartment upstairs both have their own heating: oil boiler.
The frames are mostly made of double glazed wood from the 80s and 90s and pvc double glazing. Oil heating, part of the electricity to be reviewed.
Energy class: F, GHG: F Estimated average amount of annual energy expenditure for standard use, based on energy prices for the year 2021: between 4100 and 5700 euros.
As you can see, this house has a lot of potential, a large house for a large family or for a craftsman who needs outbuildings, or for a rental investor.
Don't miss it, contact your agent Maud Chicot mandated by Dr House immobilier at ... or by email ...
Advertisement written and published by a commercial agent registered with the RSAC of Poitiers under the number 851209098.
The fees are paid by the buyer, i.e. a net seller at 106,660 euros.
Information on the risks to which this property is exposed is available on the Géorisques website: ... This property is presented to you by Maud Chicot, your independent advisor Dr House Immo, who can be reached at ... or by email ...