FOTO'S WORDEN LADEN ...
Huis en eengezinswoning te koop — Les Houches
EUR 1.870.000
Huis en eengezinswoning (Te koop)
Referentie:
EDEN-T102665637
/ 102665637
Referentie:
EDEN-T102665637
Land:
FR
Stad:
Les Houches
Postcode:
74310
Categorie:
Residentieel
Type vermelding:
Te koop
Type woning:
Huis en eengezinswoning
Omvang woning:
220 m²
Omvang perceel:
1.220 m²
Kamers:
6
Slaapkamers:
5
Badkamers:
1
VASTGOEDPRIJS PER M² IN NABIJ GELEGEN STEDEN
| Stad |
Gem. Prijs per m² woning |
Gem. Prijs per m² appartement |
|---|---|---|
| Saint-Gervais-les-Bains | - | EUR 5.217 |
| Megève | EUR 12.297 | EUR 11.907 |
| Samoëns | - | EUR 5.990 |
| Cluses | - | EUR 3.097 |
| Vétraz-Monthoux | - | EUR 4.755 |
| Annemasse | - | EUR 4.139 |
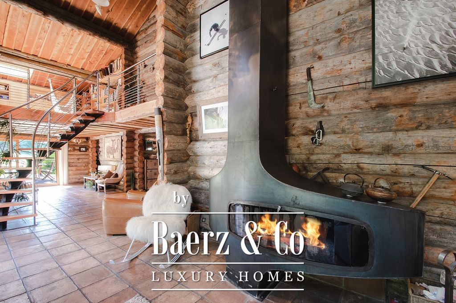
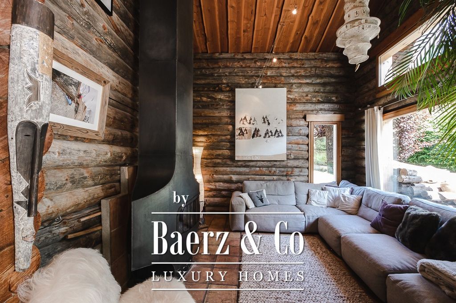
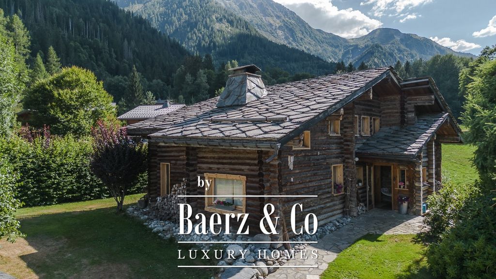
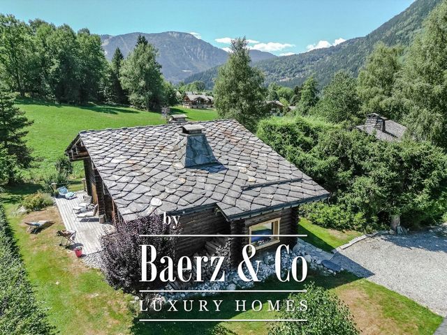
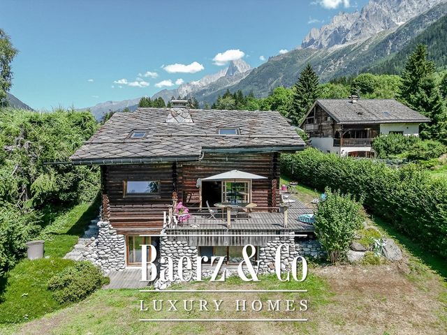
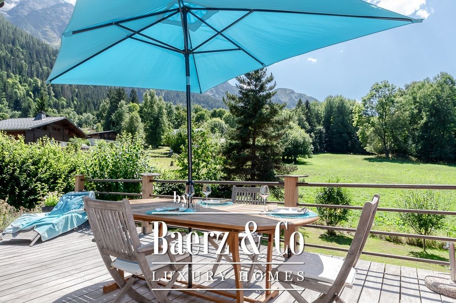
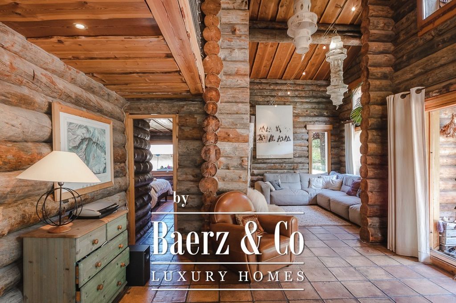
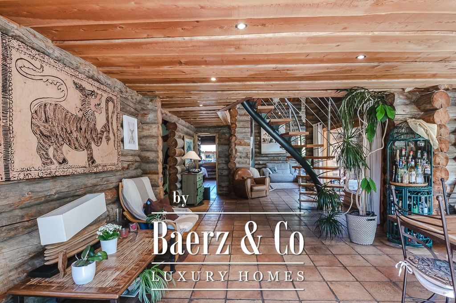
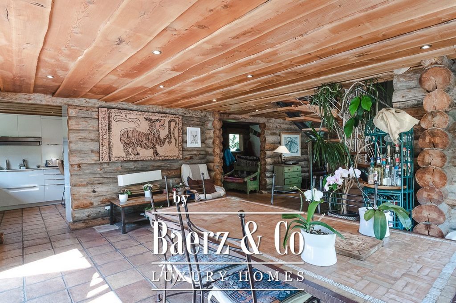
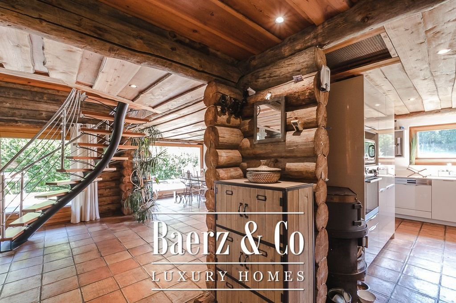
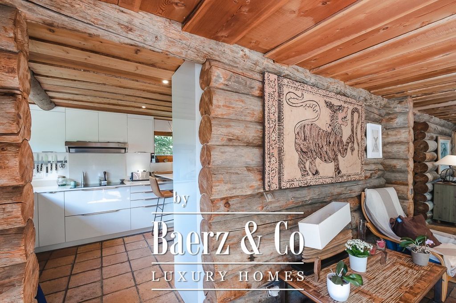
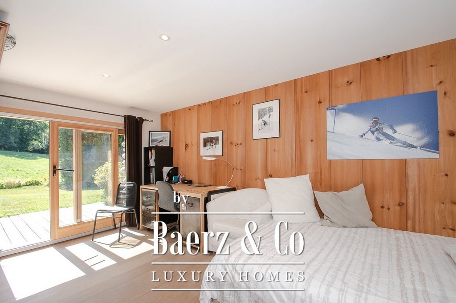
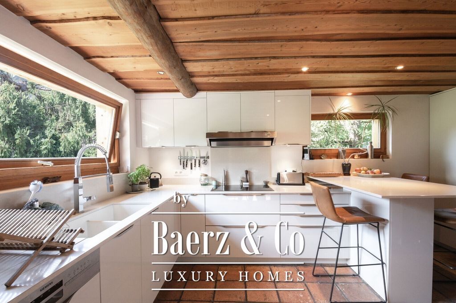
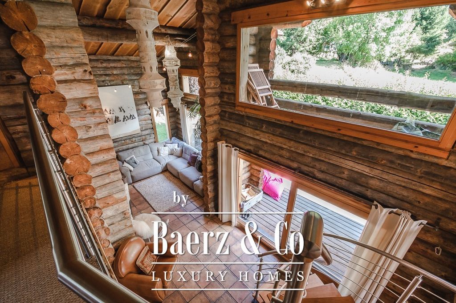
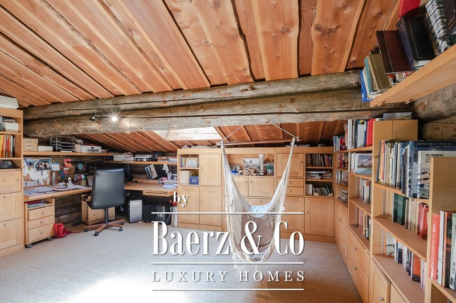
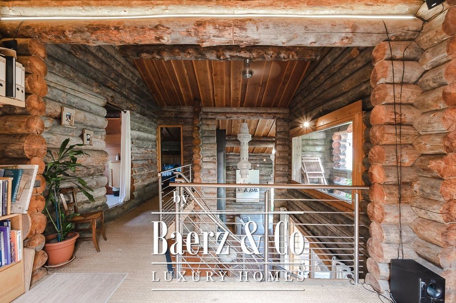
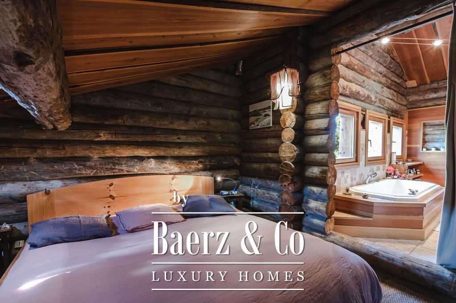

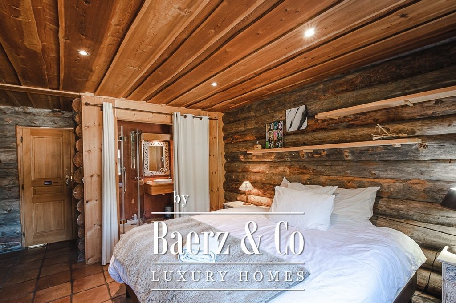
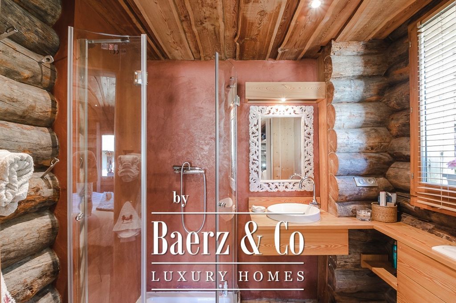
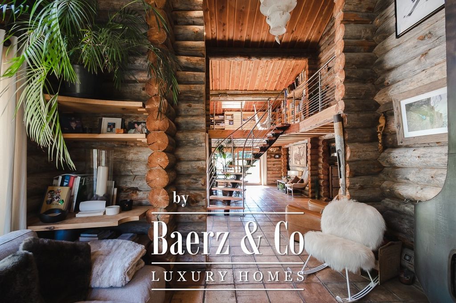
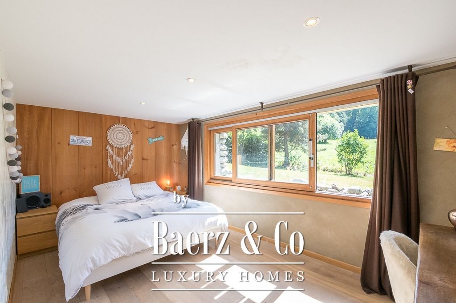
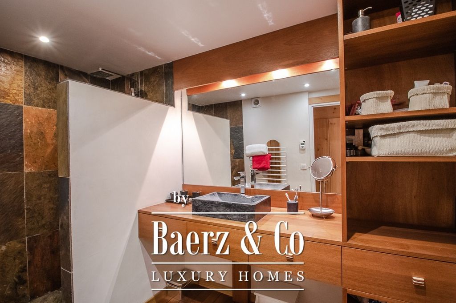

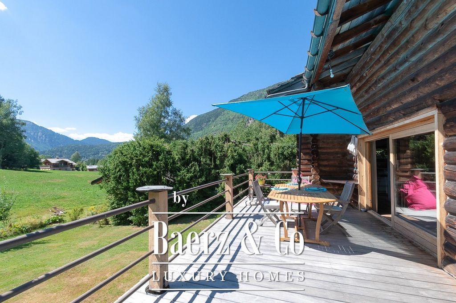
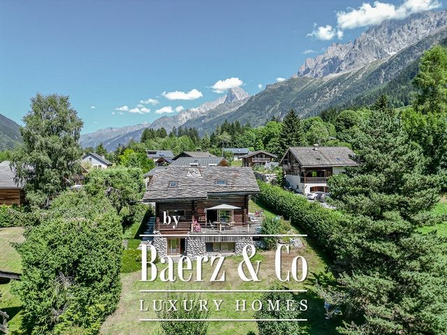
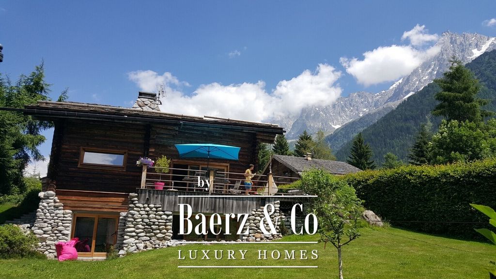
The chalet of about 200 sq.m of useful surface built on a plot of 1220 sq.m is distributed on three levels.
On the main floor, there is a kitchen with bar, a large living room with chimney overlooking the south and west facing terraces, and a bedroom.
On the ground floor, two double bedrooms open on the natural ground, a shower room and many storages.
On the first floor, a mezzanine open on the living room, a double bedroom and a bathroom as well as a dormitory TV room.
The land offers a nice potential for further development.
South exposure with view on the Mont-Blanc massif without opposite.LAYOUT
LEVEL -1
-Entrance hall
-Kitchen
-Dining room
-Living room with fireplace
-Double bedroom en suiteLEVEL 0
-Separate toilet
-Cellar
-Dressing room
-Two double bedrooms
-A shower room
-Laundry roomLEVEL 1
-Office area
-One double bedroom
-A bathroom
-DormitoryANNEXES
- Parking spaces
- A garage + carport Meer bekijken Minder bekijken In a rural environment, this chalet, signed by the architect Mazza, offers beautiful volumes and the charm of a log construction. The chalet is located at the end of a dead end street, facing a field and a clear view on the mountains. It is located between Les Houches and Chamonix center.
The chalet of about 200 sq.m of useful surface built on a plot of 1220 sq.m is distributed on three levels.
On the main floor, there is a kitchen with bar, a large living room with chimney overlooking the south and west facing terraces, and a bedroom.
On the ground floor, two double bedrooms open on the natural ground, a shower room and many storages.
On the first floor, a mezzanine open on the living room, a double bedroom and a bathroom as well as a dormitory TV room.
The land offers a nice potential for further development.
South exposure with view on the Mont-Blanc massif without opposite.LAYOUT
LEVEL -1
-Entrance hall
-Kitchen
-Dining room
-Living room with fireplace
-Double bedroom en suiteLEVEL 0
-Separate toilet
-Cellar
-Dressing room
-Two double bedrooms
-A shower room
-Laundry roomLEVEL 1
-Office area
-One double bedroom
-A bathroom
-DormitoryANNEXES
- Parking spaces
- A garage + carport