EUR 685.000
4 slk
188 m²
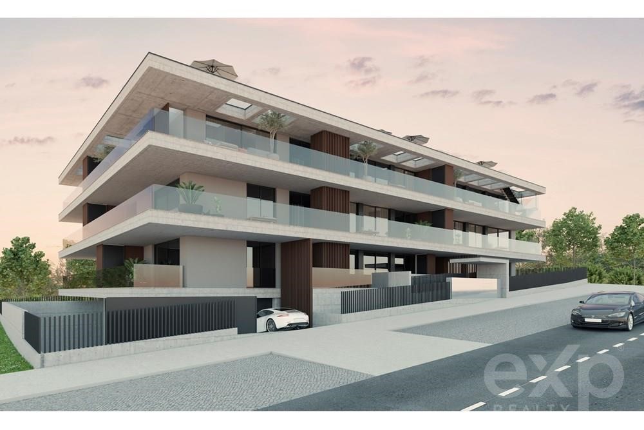
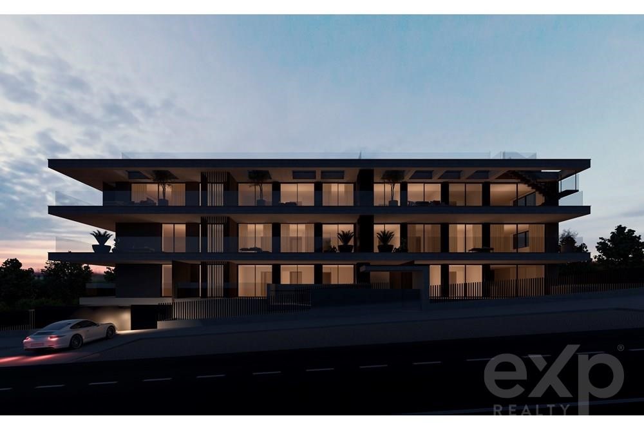
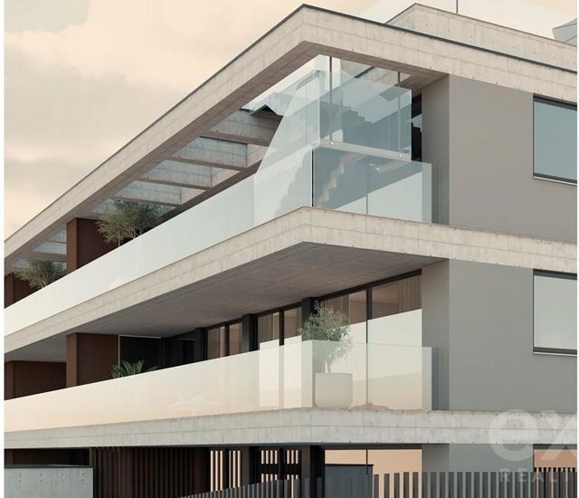
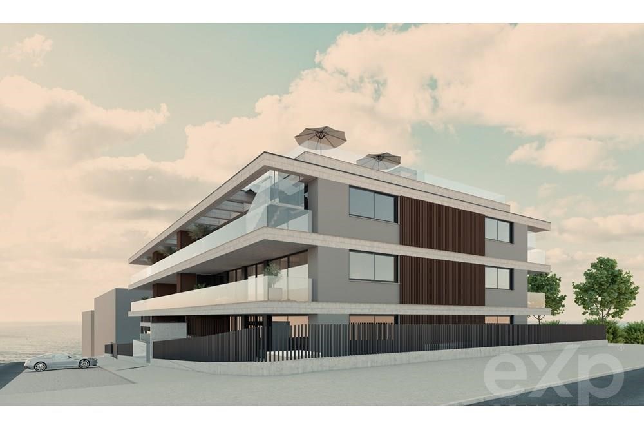
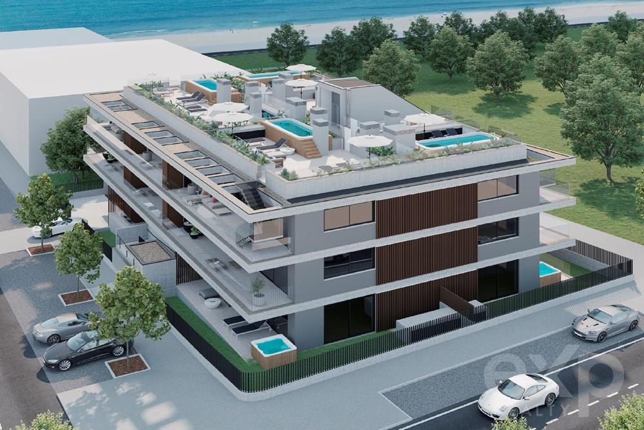
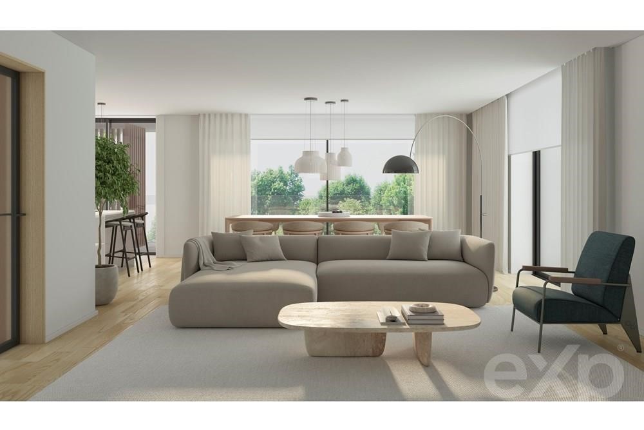
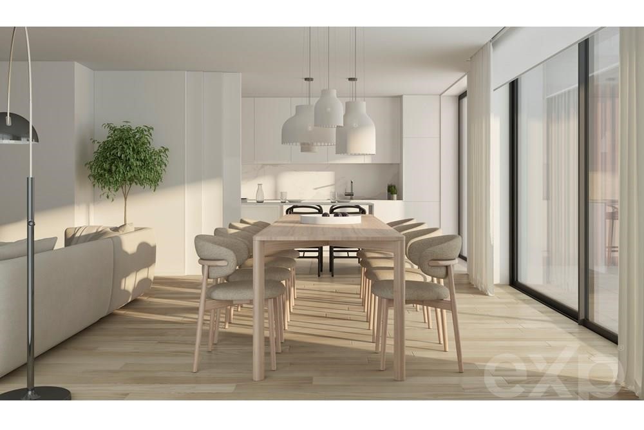
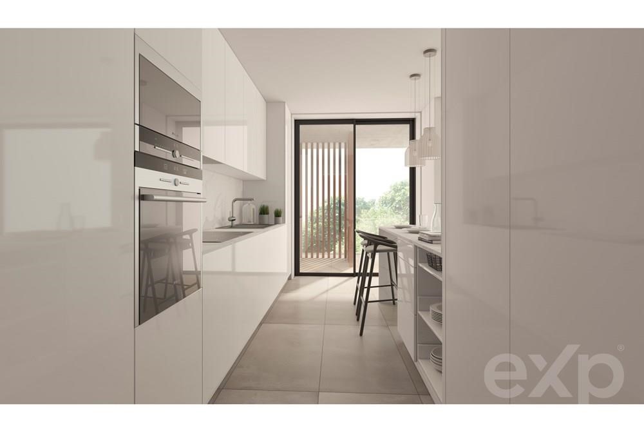
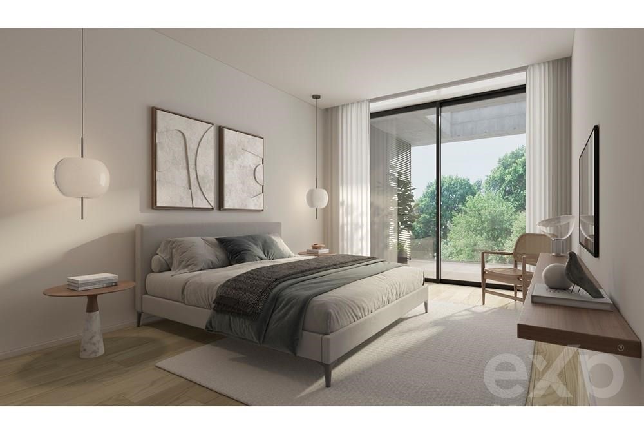
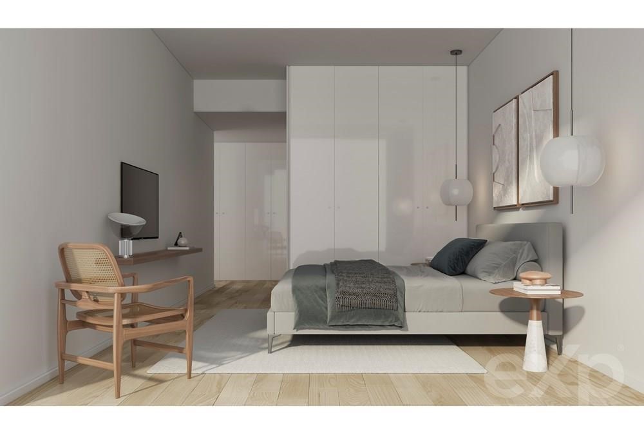
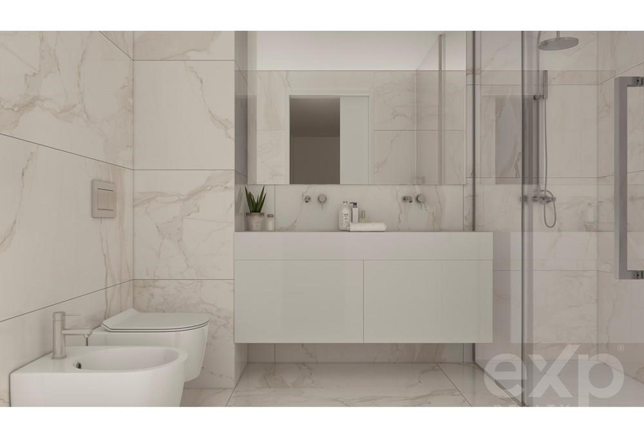
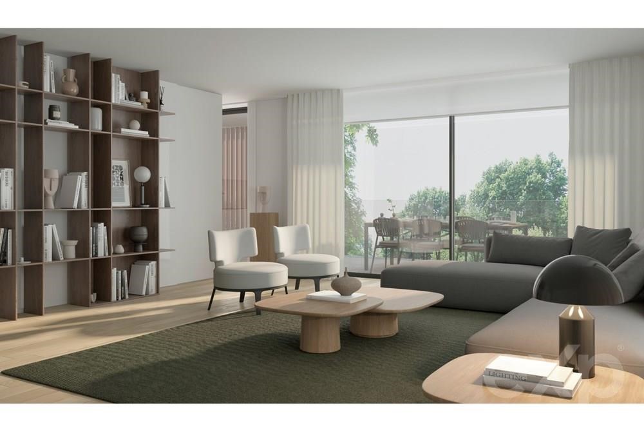
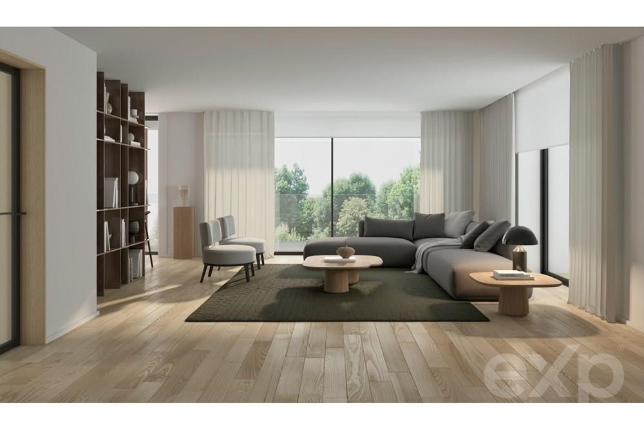
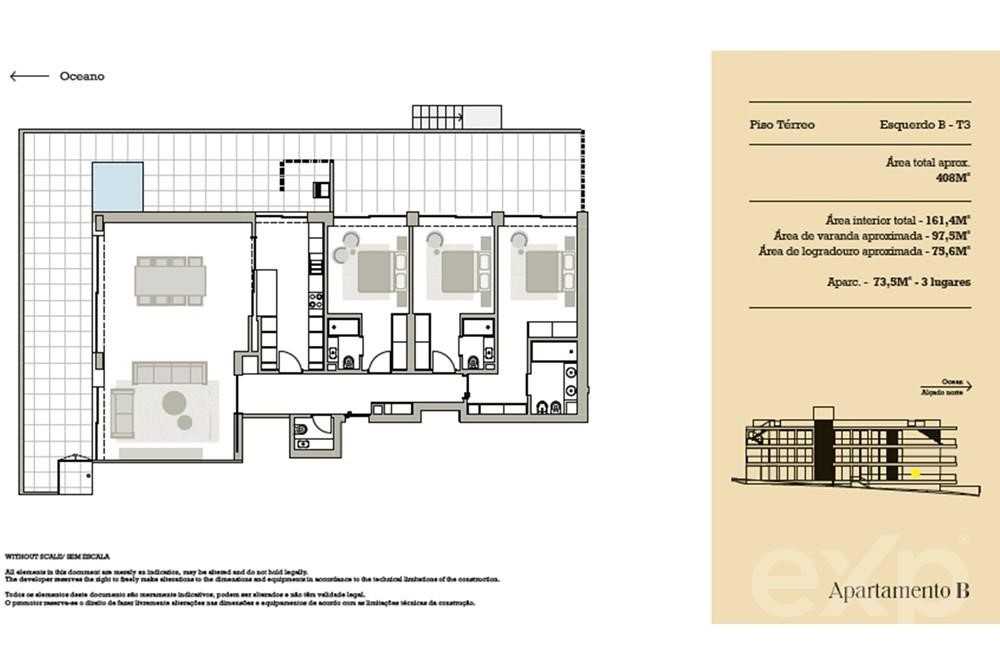
Features:
- Lift Meer bekijken Minder bekijken O Scala-Mare encontra-se num local privilegiado a beira mar, junto a Praia de Canidelo e da Praia da Sereia. O local perfeito para quem valoriza um elevado padrão de vida com os pés no oceano, e apenas a 10 minutos do centro da cidade do Porto. Espaços únicos para quem procura exclusividade e vista para o mar. Cada apartamento no Scala Mare, foi cuidadosamente projetado com acabamentos premium, oferecendo um estilo de vida sofisticado e contemporâneo. Apartamento com uma área bruta de 334.50 m2 onde se inclui varanda com 173,1 m2, garagem em box para 3 viaturas com 73.5 m2, destaca-se igualmente pela luminosidade graças á orientação solar a Poente/Norte. Conclusão de obra: Dezembro/2024 Escolher viver junto à primeira linha de praia pode ser a realização de um sonho, o som das ondas a bater contra a costa, a brisa fresca do mar criam uma atmosfera única e serena que é difícil de encontrar em outros lugares. INTERIOR Apartamento Geral Pé-direito (altura chão-teto) geral com 265 cms.Pavimento multicamadas em madeira Carvalho Francês (3+12). Paredes com acabamento estanhado na cor branco RAL9010.Portas e armários esmaltados na cor branco RAL9010 ou com acabamento em madeira.Armários com iluminação LED no interior e de ativação automática por célula.Isolamento acústico nas paredes entre frações e entre frações e áreas comuns, assim como nos pisos e lajes maciças.Isolamento térmico e contra humidade nas paredes com exterior.Bombas de calor LG AQS, apoiadas em certos casos, por painéis solares fotovoltaicos. Instalação de ar condicionado Mistubishi na sala, cozinha e quartos com o sistema tipo “split de condutas”, split embutido no teto. Aparelhos de ar-condicionado no terraço. Entrada de ar nos espaços através de difusores lineares embutidos estilizados.Unidades de renovação de ar VMC (Ventilação Mecânica Cruzada). Renovação e melhoria constante do ar, redução do dióxido de carbono. Com aproveitamento térmico do ar interior para regulação térmica do ar que vem do exterior, permitindo grande redução no consumo.Estores blackouts enroláveis. A funcionar dentro de calhas embutidas na parede para maior eficácia no bloqueio da entrada de luz.Sistema de domótica com módulo de base com controlo de iluminação, estores e climatização, acessível por telemóvel. Iluminação LED: focos embutidos na generalidade dos espaços; luminária linear embutida nos banhos, junto aos espelhos, e na cozinha, sobre as bancadas. Aparelhagem de manobra, interruptores e tomadas tipo "Gira", ou equivalente. Porta de segurança tipo “Power da Portrisa”, ou equivalente, folheada em ambas as faces na cor madeira.Cozinha Pavimento em material cerâmico retificado, efeito betão cor cinza acastanhado. Móveis em termolaminado branco. Tampos e entre móveis em compacto de sílica natural tipo “Silestone”, ou equivalente. Bancada da península, quando existe, em contraplacado de madeira. Eletrodomésticos “Mièle”: placa de fogão de indução, exaustor, forno, micro-ondas, frigorífico combinado de encastre, máquina de lavar loiça de encastre e máquina de lavar e secar roupa. Torneira de bancada com chuveiro extraível tipo “Ginger da Bruma”, ou equivalente. WC Social Pavimento multicamadas em madeira Carvalho Francês (3+12)Revestimento de paredes em material cerâmico retificado, efeito mármore. Sanita suspensa “Urb.y. da Sanindusa”, ou equivalente e bancada com lavatório tipo “Corian”, ou equivalente. Torneiras (bica à parede ou de bancada, conforme os casos) tipo “Leaf da Bruma”, ou equivalente. Acessórios tipo “JNF”, ou equivalente. Banhos Pavimento e revestimento de paredes em material cerâmico retificado, efeito mármore. Louças sanitárias: sanita e bidé suspensos “Urb.y. Sanindusa”, ou equivalente; bancadas com lavatórios tipo “Corian”, ou equivalente (suites); bancadas em compacto de sílica natural tipo “Silestone”, ou equivalente, com lavatório de encastrar tipo “Anna da Sanindusa”, ou equivalente (suite principal); base de duche plana branca. Torneiras (bica à parede ou de bancada, conforme os casos) tipo “Leaf da Bruma”, ou equivalente. Acessórios tipo “JNF”, ou equivalente. Seca-toalhas/aquecedores elétricos. EXTERIOR Apartamento Garagem Box com 3 lugares de estacionamento, 1 lugar para cada quarto, fechada com portão de segurança seccionado automático. Tomadas com ligação direta ao quadro de cada fração, possibilitando a instalação de posto de carregamento para carros elétricos, 1 por garagem e capacidade para utilização até 80% do total de carregadores.Exterior Soleiras impermeáveis, peças de alumínio vincado, únicas, feitas à medida, sem cortes, vulcanizadas por cima do isolamento e do betão. Caixilharia Technal de correr, com rotura térmica, cor cinza escuro, aplicada em cima das soleiras impermeáveis. Vidros duplos baixo emissivos. Revestimento de fachada em material cerâmico de grande formato 120x260cm, efeito betão cor cinza acastanhado (fachada ventilada). Pavimento em material cerâmico, 60x60cm, efeito betão cor cinza acastanhado, aplicado sobre apoios. Lajes das varandas em betão aparente. Iluminação com faixa LED no teto, a todo comprimento das varandas, a cerca de 20 cms do topo.Zona de estendal/ lavandaria: revestimento em chapa de alumínio e ripado vertical em perfis de alumínio, cor acastanhado. Guardas das varandas em vidro transparente. Spa “EA Spas” Relax, medida 204x204x85 cms, revestidos a madeira termo modificada (pátios do piso térreo). Meio Envolvente 3.2 Km Golf · 4.1 Km Marina · 50 m Praia · 20 m Restaurante · 300 m Supermercado · 1.2 Km Farmácia · 7.4 Km Cidade do Porto · 6,5 Km Polo Universitário · 9.2 Km Hospital CUF Porto Viver num ambiente de praia com o conforto da proximidade da cidade é uma opção atraente para aqueles que procuram um estilo de vida tranquilo e descontraído, sem abrir mão da integração quotidiana na essência da cidade.
Features:
- Lift The Scala-Mare gives you a privileged place to live by the sea. Next to Canidelo Beach and Praia da Sereia. The perfect place for thoses who values the quality of life, with the feet in the sea, and 10 minutes from downtown of Oporto. Unique spaces for those seeking exclusivity and a sea view. Each apartment at Scala Mare has been carefully designed with premium finishes, offering a sophisticated and contemporary lifestyle. This apartment offers 334.50 square meters of total area, including a balcony with 173,1 square meters, and a garage box for 3 vehicles with 73.5 square meters. Its brightness stands out due to its West/North solar orientation. Estimated completion date: December 2024. Choosing to live next to the first beach line can be the realization of a dream, the sound of waves lapping against the shore, the cool sea breeze creating a unique and serene atmosphere that is hard to find elsewhere. INTERIOR Apartment General Ceiling height throughout: 265 cm. Multilayer Oak French Wood Flooring (3+12). Walls finished with plaster in RAL9010 white. Doors and cabinets enameled in RAL9010 white or with wood finish. Cabinets with LED interior lighting and automatic activation by cell. Soundproofing in walls between units and between units and common areas, as well as in floors and solid slabs. Thermal and moisture insulation in exterior walls. LG AQS heat pumps, supported in some cases by photovoltaic solar panels. Mitsubishi air conditioning installation in the living room, kitchen, and bedrooms with a "ducted split" system, with the split unit recessed in the ceiling. Air conditioning units on the terrace. Air entry into spaces through stylish embedded linear diffusers. VMC (Mechanical Cross Ventilation) air renewal units. Continuous air renewal and improvement, reducing carbon dioxide. With thermal recovery from indoor air for thermal regulation of external air, allowing significant reduction in consumption. Roller blackout blinds. Operating within channels recessed into the wall for greater effectiveness in blocking light entry. Home automation system with a base module controlling lighting, blinds, and climate, accessible via mobile phone. LED lighting: recessed spotlights in most spaces; linear luminaire recessed in bathrooms, next to mirrors, and in the kitchen, over countertops. Operating equipment, switches, and sockets of "Gira" type, or equivalent. "Power by Portrisa" type security door, or equivalent, veneered on both sides in wood color. Kitchen Flooring in rectified ceramic material, in a grayish-brown concrete effect. Cabinets in white thermolaminated finish. Countertops and in-between cabinets in natural silica compact type "Silestone," or equivalent. Peninsula countertop, when present, in plywood. "Miele" appliances: induction hob, extractor hood, oven, microwave, built-in combination refrigerator, built-in dishwasher, and washer-dryer machine. Countertop faucet with pull-out spray type "Ginger by Bruma," or equivalent. Guest Bathroom Multilayer Oak French Wood Flooring (3+12). Wall covering in rectified ceramic material, marble effect. "Suspended Urb.y." toilet by Sanindusa, or equivalent, and countertop with "Corian" type sink, or equivalent. Faucets (wall-mounted or countertop, depending on the case) type "Leaf by Bruma," or equivalent. Accessories type "JNF," or equivalent. Bathrooms Flooring and wall covering in rectified ceramic material, marble effect. Sanitary ware: suspended toilet and bidet "Urb.y." by Sanindusa, or equivalent; countertops with "Corian" type sinks, or equivalent (suites); countertops in natural silica compact type "Silestone," or equivalent, with recessed sink type "Anna" by Sanindusa, or equivalent (master suite); white flat shower base. Faucets (wall-mounted or countertop, depending on the case) type "Leaf by Bruma," or equivalent. Accessories type "JNF," or equivalent. Towel warmers/electric heaters. EXTERIOR Apartment Garage Box with 3 parking spaces, 1 space for each bedroom, enclosed with automatic sectional security gate. Outlets directly connected to the electrical panel of each unit, allowing the installation of electric vehicle charging stations, 1 per garage, with capacity for use up to 80% of the total chargers. Exterior Waterproof thresholds, custom-made grooved aluminum pieces, vulcanized over insulation and concrete without cuts. Technal sliding frames, with thermal break, in dark gray color, applied over waterproof thresholds. Low emissivity double glazing. Facade cladding in large-format ceramic material 120x260cm, grayish-brown concrete effect (ventilated facade). Ceramic tile flooring, 60x60cm, grayish-brown concrete effect, applied on supports. Balcony slabs in exposed concrete. LED strip lighting on the ceiling, along the entire length of the balconies, about 20 cm from the top. Hanging laundry area: aluminum sheet cladding and vertical slats in aluminum profiles, in a brownish color. Transparent glass balcony guards. "EA Spas" Relax Spa, measuring 204x204x85 cm, covered in thermally modified wood (ground floor patios). Surrounding Environment 3.2 km to Golf Course · 4.1 km to Marina · 50 m to Beach · 20 m to Restaurant · 300 m to Supermarket · 1.2 km to Pharmacy · 7.4 km to Porto City · 6.5 km to University Campus · 9.2 km to CUF Porto Hospital Living in a beach environment with the comfort of proximity of the city is an attractive option for those looking a peaceful and relaxed lifestyle without giving up integration everyday life in the essence of the city.
Features:
- Lift Das Scala-Mare bietet Ihnen einen privilegierten Ort, um am Meer zu leben. Neben dem Strand von Canidelo und Praia da Sereia. Der perfekte Ort für diejenigen, die Wert auf Lebensqualität legen, mit den Füßen im Meer und 10 Minuten von der Innenstadt von Porto entfernt. Einzigartige Räume für diejenigen, die Exklusivität und Meerblick suchen. Jedes Apartment im Scala Mare wurde sorgfältig mit hochwertigen Oberflächen gestaltet und bietet einen anspruchsvollen und zeitgemäßen Lebensstil. Diese Wohnung bietet eine Gesamtfläche von 334,50 Quadratmetern, inklusive Balkon mit 173,1 Quadratmetern, und eine Garagenbox für 3 Fahrzeuge mit 73,5 Quadratmetern. Seine Helligkeit zeichnet sich durch seine West-/Nordausrichtung der Sonne aus. Voraussichtlicher Fertigstellungstermin: Dezember 2024. Die Entscheidung, neben der ersten Strandlinie zu wohnen, kann die Verwirklichung eines Traums sein, das Geräusch der Wellen, die gegen das Ufer schlagen, die kühle Meeresbrise, die eine einzigartige und ruhige Atmosphäre schafft, die anderswo schwer zu finden ist. INTERIEUR Wohnung Allgemein Deckenhöhe im gesamten Haus: 265 cm. Mehrschichtiger französischer Holzboden aus Eiche (3+12). Die Wände sind mit Putz in RAL9010 Weiß verkleidet. Türen und Schränke in RAL9010 weiß oder mit Holzoptik emailliert. Schränke mit LED-Innenbeleuchtung und automatischer Aktivierung per Zelle. Schalldämmung in Wänden zwischen den Einheiten und zwischen Einheiten und Gemeinschaftsbereichen sowie in Böden und Massivplatten. Wärme- und Feuchtigkeitsdämmung in Außenwänden. LG AQS-Wärmepumpen, die in einigen Fällen durch Photovoltaik-Solarmodule unterstützt werden. Installation einer Mitsubishi-Klimaanlage im Wohnzimmer, in der Küche und in den Schlafzimmern mit einem "Ducted Split"-System, bei dem die Split-Einheit in die Decke eingelassen ist. Klimaanlagen auf der Terrasse. Lufteintritt in die Räume durch stilvolle eingebettete lineare Diffusoren. VMC-Lufterneuerungsgeräte (Mechanische Querlüftung). Kontinuierliche Lufterneuerung und -verbesserung, Reduzierung des Kohlendioxidausstoßes. Mit thermischer Rückgewinnung aus der Innenraumluft zur thermischen Regulierung der Außenluft, die eine erhebliche Reduzierung des Verbrauchs ermöglicht. Verdunkelungsrollos. Der Betrieb erfolgt in Kanälen, die in die Wand eingelassen sind, um den Lichteintritt effektiver zu blockieren. Hausautomationssystem mit einem Basismodul, das Beleuchtung, Jalousien und Klima steuert und über ein Mobiltelefon zugänglich ist. LED-Beleuchtung: Einbaustrahler in den meisten Räumen; Lineare Leuchte, die in Badezimmern, neben Spiegeln und in der Küche über Arbeitsplatten eingesetzt wird. Bediengeräte, Schalter und Steckdosen vom Typ "Gira" oder gleichwertig. Sicherheitstür vom Typ "Power by Portrisa" oder gleichwertig, beidseitig in Holzfarbe furniert. Küchenboden aus rektifiziertem Keramikmaterial in graubrauner Betonoptik. Schränke in weißer thermolaminierter Ausführung. Arbeitsplatten und Zwischenschränke aus natürlichem Siliziumdioxid Compact Typ "Silestone" oder gleichwertig. Halbinsel-Arbeitsplatte, falls vorhanden, aus Sperrholz. "Miele"-Geräte: Induktionskochfeld, Dunstabzugshaube, Backofen, Mikrowelle, Einbau-Kombikühlschrank, Einbau-Geschirrspüler und Waschmaschine-Trockner. Aufsatzarmatur mit ausziehbarer Brause Typ "Ginger by Bruma" oder gleichwertig. Gästebad: Mehrschichtiger französischer Holzboden aus Eiche (3+12). Wandverkleidung aus rektifiziertem Keramikmaterial, Marmoroptik. Toilette "Hängende Urb.y." von Sanindusa oder gleichwertig und Arbeitsplatte mit Waschbecken vom Typ "Corian" oder gleichwertig. Armaturen (Wand- oder Arbeitsplatte, je nach Fall) vom Typ "Leaf by Bruma" oder gleichwertig. Zubehörtyp "JNF" oder gleichwertig. Badezimmer Bodenbeläge und Wandverkleidungen aus rektifizierter Keramik, Marmoroptik. Sanitärkeramik: hängende Toilette und Bidet "Urb.y." von Sanindusa oder gleichwertig; Arbeitsplatten mit Spülbecken vom Typ "Corian" oder gleichwertig (Suiten); Arbeitsplatten aus natürlichem Siliziumdioxid Compact Typ "Silestone" oder gleichwertig, mit Einbauwaschbecken Typ "Anna" von Sanindusa oder gleichwertig (Master Suite); weiße flache Duschwanne. Armaturen (Wand- oder Arbeitsplatte, je nach Fall) vom Typ "Leaf by Bruma" oder gleichwertig. Zubehörtyp "JNF" oder gleichwertig. Handtuchwärmer/elektrische Heizungen. AUSSEN Appartement Garagenkasten mit 3 Parkplätzen, 1 Platz für jedes Schlafzimmer, umzäunt mit automatischem Sektionaltor. Steckdosen, die direkt an die Schalttafel jeder Einheit angeschlossen sind und die Installation von Ladestationen für Elektrofahrzeuge ermöglichen, 1 pro Garage, mit einer Kapazität von bis zu 80 % der gesamten Ladegeräte. Außenbereich Wasserdichte Schwellen, maßgefertigte gerillte Aluminiumteile, vulkanisierte Isolierung und Beton ohne Schnitte. Technische Schieberahmen mit thermischer Trennung, in dunkelgrauer Farbe, die über wasserdichten Schwellen angebracht werden. Doppelverglasung mit niedrigem Emissionsgrad. Fassadenverkleidung aus großformatigem Keramikmaterial 120x260cm, graubraune Betonoptik (hinterlüftete Fassade). Keramikfliesenboden, 60x60cm, graubraune Betonoptik, auf Stützen aufgetragen. Balkonplatten aus Sichtbeton. LED-Lichtband an der Decke, über die gesamte Länge der Balkone, ca. 20 cm von der Spitze. Hängender Waschbereich: Verkleidung aus Aluminiumblech und vertikale Lamellen aus Aluminiumprofilen in bräunlicher Farbe. Balkongitter aus transparentem Glas. "EA Spas" Relax Spa, 204x204x85 cm, mit thermisch modifiziertem Holz verkleidet (Terrassen im Erdgeschoss). Umgebung 3,2 km von Golfplatz entfernt · 4,1 km von Marina entfernt · 50 m zum Strand · 20 m zum Restaurant · 300 m zum Supermarkt · 1,2 km von Apotheke entfernt · 7,4 km von Porto City entfernt · 6,5 km von University Campus entfernt · 9,2 km von CUF Porto Hospital entfernt Das Leben in einer Strandumgebung mit dem Komfort der Nähe zur Stadt ist eine attraktive Option für diejenigen, die einen ruhigen und entspannten Lebensstil suchen, ohne auf die Integration des Alltags in die Essenz der Stadt zu verzichten.
Features:
- Lift La Scala-Mare vous offre un lieu privilégié pour vivre en bord de mer. À côté de la plage de Canidelo et de Praia da Sereia. L’endroit idéal pour ceux qui apprécient la qualité de vie, les pieds dans la mer, et à 10 minutes du centre-ville de Porto. Des espaces uniques pour ceux qui recherchent l’exclusivité et une vue sur la mer. Chaque appartement de Scala Mare a été soigneusement conçu avec des finitions haut de gamme, offrant un style de vie sophistiqué et contemporain. Cet appartement offre 334,50 mètres carrés de surface totale, dont un balcon de 173,1 mètres carrés, et un garage box pour 3 véhicules de 73,5 mètres carrés. Sa luminosité se distingue par son orientation solaire Ouest/Nord. Date d’achèvement prévue : décembre 2024. Choisir de vivre à côté de la première ligne de plage peut être la réalisation d’un rêve, le bruit des vagues qui clapotent contre le rivage, la brise marine fraîche créant une atmosphère unique et sereine difficile à trouver ailleurs. INTÉRIEUR Appartement Général Hauteur sous plafond partout : 265 cm. Parquet en chêne français multicouche (3+12). Murs finis avec du plâtre en blanc RAL9010. Portes et armoires émaillées en blanc RAL9010 ou avec finition bois. Armoires avec éclairage intérieur LED et activation automatique par cellule. Insonorisation dans les murs entre les unités et entre les unités et les aires communes, ainsi que dans les planchers et les dalles pleines. Isolation thermique et humide des murs extérieurs. Pompes à chaleur LG AQS, soutenues dans certains cas par des panneaux solaires photovoltaïques. Installation de la climatisation Mitsubishi dans le salon, la cuisine et les chambres avec un système « split canalisé », avec l’unité split encastrée dans le plafond. Unités de climatisation sur la terrasse. Entrée d’air dans les espaces grâce à des diffuseurs linéaires intégrés élégants. Unités de renouvellement d’air VMC (Mechanical Cross Ventilation). Renouvellement et amélioration continus de l’air, réduisant le dioxyde de carbone. Avec récupération thermique de l’air intérieur pour la régulation thermique de l’air extérieur, permettant une réduction significative de la consommation. Stores occultants enrouleurs. Fonctionne dans des canaux encastrés dans le mur pour une plus grande efficacité dans le blocage de l’entrée de lumière. Système domotique avec un module de base contrôlant l’éclairage, les stores et la climatisation, accessible via téléphone portable. Éclairage LED : spots encastrés dans la plupart des espaces ; luminaire linéaire encastré dans les salles de bains, à côté des miroirs, et dans la cuisine, au-dessus des comptoirs. Équipements de commande, interrupteurs et prises de type « Gira » ou équivalent. Porte blindée de type « Power by Portrisa », ou équivalent, plaquée des deux côtés en couleur bois. Plancher de cuisine en céramique rectifiée, dans un effet béton brun grisâtre. Armoires en finition thermolaminée blanche. Comptoirs et armoires intermédiaires en silice naturelle de type compact « Silestone » ou équivalent. Comptoir péninsule, le cas échéant, en contreplaqué. Appareils « Miele » : plaque à induction, hotte aspirante, four, micro-ondes, réfrigérateur combiné intégré, lave-vaisselle encastré et laveuse-sécheuse. Robinet de comptoir avec douchette extractible type « Ginger by Bruma », ou équivalent. Salle de bain d’invités Parquet français en chêne multicouche (3+12). Revêtement mural en céramique rectifiée, effet marbre. Toilette « Urb.y. » suspendue de Sanindusa, ou équivalent, et plan de travail avec lavabo de type « Corian », ou équivalent. Robinets (muraux ou de comptoir, selon le cas) de type « Leaf by Bruma » ou équivalent. Accessoires de type « JNF » ou équivalent. Salles de bains Revêtement de sol et mural en céramique rectifiée, effet marbre. Sanitaires : toilettes suspendues et bidet « Urb.y. » de Sanindusa, ou équivalent ; comptoirs avec éviers de type « Corian », ou équivalent (suites) ; plans de travail en silice naturelle de type compact « Silestone », ou équivalent, avec évier encastré de type « Anna » de Sanindusa, ou équivalent (suite principale) ; Base de douche plate blanche. Robinets (muraux ou de comptoir, selon le cas) de type « Leaf by Bruma » ou équivalent. Accessoires de type « JNF » ou équivalent. Chauffe-serviettes/radiateurs électriques. Garage Box d’appartement EXTÉRIEUR avec 3 places de parking, 1 place pour chaque chambre, fermé par un portail de sécurité sectionnel automatique. Prises directement connectées au panneau électrique de chaque unité, permettant l’installation de bornes de recharge pour véhicules électriques, 1 par garage, avec une capacité d’utilisation allant jusqu’à 80% du total des chargeurs. Extérieur Seuils étanches, pièces d’aluminium rainurées sur mesure, sur-isolant vulcanisé et béton sans coupures. Cadres coulissants Technal, à rupture de pont thermique, de couleur gris foncé, appliqués sur des seuils étanches. Double vitrage à faible émissivité. Bardage de façade en céramique grand format 120x260cm, effet béton brun grisâtre (façade ventilée). Sol en carrelage céramique, 60x60cm, effet béton brun grisâtre, appliqué sur supports. Dalles de balcon en béton apparent. Bande lumineuse LED au plafond, sur toute la longueur des balcons, à environ 20 cm du sommet. Zone de buanderie suspendue : revêtement en tôle d’aluminium et lattes verticales en profilés d’aluminium, de couleur brunâtre. Protections de balcon en verre transparent. « EA Spas » Relax Spa, mesurant 204x204x85 cm, recouvert de bois thermomodifié (patios du rez-de-chaussée). Environnement environnant 3,2 km du terrain de golf · 4,1 km de Marina · 50 m de la plage · 20 m du restaurant · 300 m du supermarché · 1,2 km de Pharmacie · 7,4 km de Porto · 6,5 km du campus universitaire · 9,2 km de l’hôpital CUF Porto Vivre dans un environnement de plage avec le confort de la proximité de la ville est une option attrayante pour ceux qui recherchent un style de vie paisible et détendu sans renoncer à l’intégration de la vie quotidienne dans l’essence de la ville.
Features:
- Lift La Scala-Mare ti offre un luogo privilegiato per vivere in riva al mare. Vicino alla spiaggia di Canidelo e Praia da Sereia. Il luogo perfetto per coloro che apprezzano la qualità della vita, con i piedi nel mare, ea 10 minuti dal centro di Oporto. Spazi unici per chi cerca l'esclusività e la vista mare. Ogni appartamento di Scala Mare è stato accuratamente progettato con finiture di alta qualità, offrendo uno stile di vita sofisticato e contemporaneo. Questo appartamento offre 334,50 metri quadrati di superficie totale, tra cui un balcone con 173,1 metri quadrati, e un box garage per 3 veicoli con 73,5 metri quadrati. La sua luminosità si distingue per il suo orientamento solare Ovest/Nord. Data di completamento stimata: dicembre 2024. Scegliere di vivere vicino alla prima linea di spiaggia può essere la realizzazione di un sogno, il rumore delle onde che lambiscono la riva, la fresca brezza marina crea un'atmosfera unica e serena che è difficile trovare altrove. INTERNO Appartamento Generale Altezza del soffitto: 265 cm. Pavimento in multistrato di rovere francese (3+12). Pareti rifinite con intonaco di colore bianco RAL9010. Ante e contenitori smaltati in bianco RAL9010 o con finitura legno. Armadi con illuminazione interna a LED e attivazione automatica tramite cell. Insonorizzazione delle pareti tra le unità abitative e tra le unità abitative e le aree comuni, nonché dei solai e dei solai pieni. Isolamento termico e dall'umidità nelle pareti esterne. Pompe di calore LG AQS, supportate in alcuni casi da pannelli solari fotovoltaici. Installazione di climatizzatori Mitsubishi in soggiorno, cucina e camere da letto con sistema "split canalizzato", con l'unità split incassata nel soffitto. Condizionatori d'aria sulla terrazza. Ingresso dell'aria negli spazi attraverso eleganti diffusori lineari incorporati. Unità di rinnovo aria VMC (Ventilazione Meccanica Incrociata). Rinnovo e miglioramento continuo dell'aria, riducendo l'anidride carbonica. Con recupero termico dall'aria interna per la termoregolazione dell'aria esterna, consentendo una notevole riduzione dei consumi. Tende oscuranti a rullo. Funzionamento all'interno di canali incassati nel muro per una maggiore efficacia nel bloccare l'ingresso della luce. Sistema domotico con un modulo base che controlla l'illuminazione, le tapparelle e il clima, accessibile tramite telefono cellulare. Illuminazione a LED: faretti da incasso nella maggior parte degli spazi; Apparecchio lineare incassato nei bagni, accanto agli specchi, e in cucina, sopra i piani di lavoro. Apparecchiature di comando, interruttori e prese di tipo "Gira" o equivalenti. Porta blindata tipo "Power by Portrisa", o equivalente, impiallacciata su entrambi i lati color legno. Pavimento cucina in materiale ceramico rettificato, effetto cemento bruno-grigiastro. Armadi in finitura termolaminata bianca. Piani di lavoro e armadi intermedi in silice naturale compatta tipo "Silestone" o equivalente. Piano penisola, quando presente, in multistrato. Elettrodomestici "Miele": piano cottura a induzione, cappa aspirante, forno, microonde, frigorifero combinato da incasso, lavastoviglie da incasso e lavasciuga. Rubinetto da banco con doccetta estraibile tipo "Ginger by Bruma" o equivalente. Bagno ospiti: pavimento in legno multistrato di rovere francese (3+12). Rivestimento murale in materiale ceramico rettificato, effetto marmo. Vaso "Sospeso Urb.y." di Sanindusa, o equivalente, e piano di lavoro con lavabo tipo "Corian", o equivalente. Rubinetti (a parete o da appoggio, a seconda dei casi) tipo "Leaf by Bruma" o equivalente. Accessori di tipo "JNF" o equivalente. Bagni Pavimenti e rivestimenti in materiale ceramico rettificato, effetto marmo. Sanitari: wc e bidet sospesi "Urb.y." di Sanindusa, o equivalente; piani di lavoro con lavabi tipo "Corian", o equivalenti (suite); piani di lavoro in silice naturale compatta tipo "Silestone", o equivalente, con lavello incassato tipo "Anna" di Sanindusa, o equivalente (suite padronale); Piatto doccia piatto bianco. Rubinetti (a parete o da appoggio, a seconda dei casi) tipo "Leaf by Bruma" o equivalente. Accessori di tipo "JNF" o equivalente. Scaldasalviette/stufe elettriche. ESTERNO Appartamento Garage Box con 3 posti auto, 1 posto per ogni camera da letto, recintato con cancello sezionale automatico di sicurezza. Prese direttamente collegate al quadro elettrico di ogni unità, che consentono l'installazione di colonnine di ricarica per veicoli elettrici, 1 per garage, con capacità di utilizzo fino all'80% dei caricatori totali. Esterno Soglie impermeabili, pezzi in alluminio scanalato su misura, vulcanizzato su isolante e calcestruzzo senza tagli. Telai scorrevoli tecnici, a taglio termico, di colore grigio scuro, applicati su soglie impermeabili. Doppi vetri basso emissivi. Rivestimento di facciata in materiale ceramico di grande formato 120x260cm, effetto cemento bruno-grigiastro (facciata ventilata). Pavimento in piastrelle ceramiche, 60x60cm, effetto cemento bruno-grigiastro, applicato su supporti. Platee per balconi in calcestruzzo a vista. Illuminazione a strisce LED a soffitto, lungo tutta la lunghezza dei balconi, a circa 20 cm dall'alto. Zona lavanderia appesa: rivestimento in lamiera di alluminio e doghe verticali in profili di alluminio, di colore brunastro. Protezioni per balconi in vetro trasparente. "EA Spas" Relax Spa, misura 204x204x85 cm, rivestita in legno termicamente modificato (patii al piano terra). a 3,2 km dal campo da golf · a 4,1 km da Marina · 50 m dalla spiaggia · 20 m dal ristorante · 300 m dal supermercato · a 1,2 km da Farmacia · a 7,4 km da Porto · a 6,5 km dal campus universitario · a 9,2 km dal CUF di Porto Vivere in un ambiente balneare con il comfort della vicinanza della città è un'opzione interessante per coloro che cercano uno stile di vita tranquillo e rilassato senza rinunciare all'integrazione della vita quotidiana nell'essenza della città.
Features:
- Lift Скала-Маре ви дава привилегировано място за живеене край морето. До плажа Канидело и Прая да Серея. Идеалното място за тези, които ценят качеството на живот, с краката в морето и на 10 минути от центъра на Порто. Уникални пространства за тези, които търсят ексклузивност и гледка към морето. Всеки апартамент в Скала Маре е внимателно проектиран с първокласни покрития, предлагащи изискан и съвременен начин на живот. Този апартамент предлага 334.50 кв.м обща площ, включително балкон със 173,1 кв.м., и гаражна кутия за 3 автомобила с 73.5 кв.м. Яркостта му се откроява поради слънчевата си ориентация на запад/север. Очаквана дата на завършване: декември 2024 г. Изборът да живеете до първата плажна ивица може да бъде сбъдването на мечтата, шумът на вълните, които се плискат в брега, прохладният морски бриз, създаващ уникална и спокойна атмосфера, която трудно може да се намери другаде. Височина на тавана: 265 см. Многослойна дъбова френска дървесина (3+12). Стените, завършени с мазилка в RAL9010 бяло. Врати и шкафове емайлирани в RAL9010 бяло или с дървено покритие. Шкафове с LED вътрешно осветление и автоматично активиране чрез клетка. Звукоизолация в стени между помещения и между помещения и общи части, както и в подове и масивни плочи. Топло и влагоизолация във външните стени. Термопомпи LG AQS, поддържани в някои случаи от фотоволтаични слънчеви панели. Климатична инсталация на Mitsubishi в хола, кухнята и спалните със система "канален сплит", като сплит модулът е вдлъбнат в тавана. Климатици на терасата. Навлизане на въздух в пространствата чрез стилни вградени линейни дифузори. VMC (механична кръстосана вентилация) въздушни модули. Непрекъснато обновяване и подобряване на въздуха, намаляване на въглеродния диоксид. С рекуперация на топлина от въздуха в помещенията за термично регулиране на външния въздух, което позволява значително намаляване на консумацията. Ролетни щори. Работа в канали, вдлъбнати в стената за по-голяма ефективност при блокиране на навлизането на светлина. Система за домашна автоматизация с основен модул за управление на осветлението, щорите и климата, достъпна чрез мобилен телефон. LED осветление: вградени прожектори в повечето пространства; линейно осветително тяло, вградено в бани, до огледала и в кухнята, над плотове. Работно оборудване, ключове и контакти от типа "Gira" или еквивалент. Блиндирана врата тип "Power by Portrisa" или еквивалентна, фурнирована от двете страни в цвят дърво. Кухненски подови настилки от ректифициран керамичен материал, в сиво-кафяв бетонен ефект. Шкафове в бяло термоламинирано покритие. Плотове и междинни шкафове от естествен силициев диоксид компактен тип "Silestone" или еквивалент. Плот на полуострова, когато има такъв, от шперплат. Уреди "Miele": индукционен котлон, аспиратор, фурна, микровълнова печка, вграден комбиниран хладилник, вградена съдомиялна машина и пералня със сушилня. Кран за плот с издърпващ се спрей тип "Ginger by Bruma" или еквивалентен. Баня за гости Многослойна дъбова френска дървесна настилка (3+12). Стенно покритие от ректифициран керамичен материал, мраморен ефект. "Окачена Urb.y." тоалетна от Sanindusa или еквивалентна и плот с мивка тип "Corian" или еквивалент. Кранове (монтирани на стена или плот, в зависимост от случая) тип "Leaf by Bruma" или еквивалент. Аксесоари тип "JNF" или еквивалентен. Бани Подови настилки и стенни покрития от ректифициран керамичен материал, мраморен ефект. Санитарен фаянс: окачена тоалетна и биде "Urb.y." от Sanindusa или еквивалент; плотове с мивки тип "Corian" или еквивалентни (апартаменти); плотове от естествен силициев диоксид компактен тип "Silestone" или еквивалент, с вградена мивка тип "Anna" на Sanindusa, или еквивалент (master suite); бяла плоска основа за душ. Кранове (монтирани на стена или плот, в зависимост от случая) тип "Leaf by Bruma" или еквивалент. Аксесоари тип "JNF" или еквивалентен. Нагреватели за кърпи/електрически нагреватели. ЕКСТЕРИОР Апартамент Гараж Бокс с 3 паркоместа, по 1 място за всяка спалня, ограден с автоматична секционна охранителна врата. Контакти, директно свързани към електрическото табло на всяко устройство, позволяващи инсталирането на зарядни станции за електрически превозни средства, по 1 на гараж, с капацитет за използване до 80% от общия брой зарядни устройства. Външни водоустойчиви прагове, изработени по поръчка набраздени алуминиеви парчета, вулканизирани върху изолация и бетон без разфасовки. Технически плъзгащи се рамки, с термично прекъсване, в тъмносив цвят, нанесени върху водоустойчиви прагове. Двоен стъклопакет с ниска емисионна способност. Фасадна облицовка с широкоформатен керамичен материал 120х260см, сиво-кафяв бетонен ефект (вентилирана фасада). Подови настилки от керамични плочки, 60х60см, сиво-кафяв бетонен ефект, нанесен върху опори. Балконски плочи в открит бетон. LED лентово осветление на тавана, по цялата дължина на балконите, на около 20 см от върха. Зона за окачване на пране: облицовка от алуминиева ламарина и вертикални ламели в алуминиеви профили, в кафеникав цвят. Прозрачни стъклени предпазители за балкони. "EA Spas" Relax Spa, с размери 204x204x85 см, покрит с термично модифицирано дърво (вътрешни дворове на партерния етаж). Околна среда 3.2 км до Голф игрище · 4.1 км до Яхтено пристанище · 50 м до плажа · 20 м до Ресторант · 300 м до супермаркет · 1.2 км до Аптека · 7.4 км до Порто Сити · 6.5 км до Университетския кампус · 9.2 км до CUF Porto Hospital Животът в плажна среда с комфорта на близостта на града е привлекателен вариант за тези, които търсят спокоен и спокоен начин на живот, без да се отказват от интеграцията на ежедневието в същността на града.
Features:
- Lift Η Σκάλα-Μάρε σας δίνει ένα προνομιακό μέρος για να ζήσετε δίπλα στη θάλασσα. Δίπλα στην παραλία Canidelo και την Praia da Sereia. Το ιδανικό μέρος για όσους εκτιμούν την ποιότητα ζωής, με τα πόδια στη θάλασσα και 10 λεπτά από το κέντρο του Πόρτο. Μοναδικοί χώροι για όσους αναζητούν αποκλειστικότητα και θέα στη θάλασσα. Κάθε διαμέρισμα στο Scala Mare έχει σχεδιαστεί προσεκτικά με φινιρίσματα υψηλής ποιότητας, προσφέροντας έναν εκλεπτυσμένο και σύγχρονο τρόπο ζωής. Αυτό το διαμέρισμα προσφέρει 334,50 τετραγωνικά μέτρα συνολικής επιφάνειας, συμπεριλαμβανομένου ενός μπαλκονιού με 173,1 τετραγωνικά μέτρα, και ένα γκαράζ κουτί για 3 οχήματα με 73,5 τετραγωνικά μέτρα. Η φωτεινότητα του ξεχωρίζει λόγω του δυτικού/βόρειου ηλιακού προσανατολισμού του. Εκτιμώμενη ημερομηνία ολοκλήρωσης: Δεκέμβριος 2024. Επιλέγοντας να ζήσετε δίπλα στην πρώτη γραμμή παραλίας μπορεί να είναι η πραγματοποίηση ενός ονείρου, ο ήχος των κυμάτων που αγκαλιάζουν την ακτή, η δροσερή αύρα της θάλασσας δημιουργεί μια μοναδική και γαλήνια ατμόσφαιρα που είναι δύσκολο να βρεθεί αλλού. ΕΣΩΤΕΡΙΚΟ Διαμέρισμα General Ύψος οροφής σε όλη την έκταση: 265 cm. Πολυστρωματικό δρύινο γαλλικό ξύλινο δάπεδο (3+12). Τοίχοι τελειωμένοι με γύψο σε RAL9010 λευκό. Πόρτες και ντουλάπια εμαγιέ σε RAL9010 λευκό ή με φινίρισμα ξύλου. Ερμάρια με εσωτερικό φωτισμό LED και αυτόματη ενεργοποίηση από κυψέλη. Ηχομόνωση σε τοίχους μεταξύ μονάδων και μεταξύ μονάδων και κοινόχρηστων χώρων, καθώς και σε δάπεδα και συμπαγείς πλάκες. Θερμομόνωση και θερμομόνωση σε εξωτερικούς τοίχους. Αντλίες θερμότητας LG AQS, υποστηριζόμενες σε ορισμένες περιπτώσεις από φωτοβολταϊκούς ηλιακούς συλλέκτες. Εγκατάσταση κλιματισμού Mitsubishi στο σαλόνι, την κουζίνα και τα υπνοδωμάτια με σύστημα "ducted split", με τη διαχωρισμένη μονάδα εσοχή στην οροφή. Μονάδες κλιματισμού στη βεράντα. Είσοδος αέρα σε χώρους μέσω κομψών ενσωματωμένων γραμμικών διαχυτών. Μονάδες ανανέωσης αέρα VMC (Mechanical Cross Ventilation). Συνεχής ανανέωση και βελτίωση του αέρα, μειώνοντας το διοξείδιο του άνθρακα. Με θερμική ανάκτηση από τον εσωτερικό αέρα για θερμική ρύθμιση του εξωτερικού αέρα, επιτρέποντας σημαντική μείωση της κατανάλωσης. Περσίδες συσκότισης κυλίνδρων. Λειτουργία εντός καναλιών εσοχής στον τοίχο για μεγαλύτερη αποτελεσματικότητα στην παρεμπόδιση της εισόδου φωτός. Σύστημα οικιακού αυτοματισμού με βασική μονάδα που ελέγχει τον φωτισμό, τις περσίδες και το κλίμα, προσβάσιμο μέσω κινητού τηλεφώνου. Φωτισμός LED: χωνευτοί προβολείς στους περισσότερους χώρους. γραμμικό φωτιστικό εσοχή στα μπάνια, δίπλα σε καθρέφτες, και στην κουζίνα, πάνω από πάγκους. Εξοπλισμός λειτουργίας, διακόπτες και ρευματοδότες τύπου "Gira" ή ισοδύναμοι. Πόρτα ασφαλείας τύπου "Power by Portrisa", ή αντίστοιχη, επενδυμένη και από τις δύο πλευρές σε χρώμα ξύλου. Δάπεδο κουζίνας από διορθωμένο κεραμικό υλικό, σε γκριζωπό-καφέ σκυρόδεμα. Ντουλάπια σε λευκό θερμοπολυστρωματικό φινίρισμα. Πάγκοι και ενδιάμεσα ερμάρια σε φυσικό συμπαγή τύπο πυριτίου "Silestone" ή ισοδύναμο. Πάγκος χερσονήσου, όταν υπάρχει, σε κόντρα πλακέ. Συσκευές "Miele": επαγωγική εστία, απορροφητήρας, φούρνος, φούρνος μικροκυμάτων, ενσωματωμένο ψυγείο συνδυασμού, ενσωματωμένο πλυντήριο πιάτων και πλυντήριο-στεγνωτήριο. Βρύση πάγκου με συρόμενο σπρέι τύπου "Ginger by Bruma" ή ισοδύναμο. Μπάνιο επισκεπτών Πολυστρωματικό δρύινο γαλλικό ξύλινο δάπεδο (3+12). Επένδυση τοίχων από ανακαθαρισμένο κεραμικό υλικό, εφέ μαρμάρου. Τουαλέτα "Suspended Urb.y." από τη Sanindusa, ή ισοδύναμη, και πάγκος με νεροχύτη τύπου "Corian" ή ισοδύναμο. Βρύσες (επιτοίχιες ή πάγκοι, ανάλογα με την περίπτωση) τύπου "Leaf by Bruma" ή ισοδύναμες. Αξεσουάρ τύπου "JNF" ή ισοδύναμο. Μπάνια Επένδυση δαπέδων και τοίχων από διορθωμένο κεραμικό υλικό, εφέ μαρμάρου. Είδη υγιεινής: κρεμαστή τουαλέτα και μπιντές "Urb.y." της Sanindusa, ή ισοδύναμο. πάγκοι με νεροχύτες τύπου "Corian" ή ισοδύναμο (σουίτες). πάγκοι σε φυσικό συμπαγή τύπο πυριτίου "Silestone" ή ισοδύναμο, με εσοχή νεροχύτη τύπου "Anna" από τη Sanindusa, ή ισοδύναμο (κύρια σουίτα). Λευκή επίπεδη βάση ντους. Βρύσες (επιτοίχιες ή πάγκοι, ανάλογα με την περίπτωση) τύπου "Leaf by Bruma" ή ισοδύναμες. Αξεσουάρ τύπου "JNF" ή ισοδύναμο. Θερμαντήρες πετσετών/ηλεκτρικοί θερμαντήρες. ΕΞΩΤΕΡΙΚΟ Διαμέρισμα Γκαράζ με 3 θέσεις στάθμευσης, 1 θέση για κάθε υπνοδωμάτιο, κλειστή με αυτόματη τμηματική πύλη ασφαλείας. Πρίζες απευθείας συνδεδεμένες με τον ηλεκτρικό πίνακα κάθε μονάδας, επιτρέποντας την εγκατάσταση σταθμών φόρτισης ηλεκτρικών οχημάτων, 1 ανά συνεργείο, με δυνατότητα χρήσης έως και 80% του συνόλου των φορτιστών. Εξωτερικά Αδιάβροχα κατώφλια, ειδικά κατασκευασμένα αυλακωτά κομμάτια αλουμινίου, βουλκανισμένα πάνω από μόνωση και σκυρόδεμα χωρίς κοψίματα. Τεχνικά συρόμενα κουφώματα, με θερμοδιακοπή, σε σκούρο γκρι χρώμα, που εφαρμόζονται πάνω από αδιάβροχα κατώφλια. Διπλά τζάμια χαμηλής εκπομπής. Επένδυση προσόψεων από κεραμικό υλικό μεγάλου μεγέθους 120x260cm, εφέ γκριζωπό-καφέ σκυροδέματος (αεριζόμενη πρόσοψη). Κεραμικό δάπεδο πλακιδίων, 60x60cm, γκριζωπό-καφέ εφέ σκυροδέματος, που εφαρμόζεται σε στηρίγματα. Πλάκες μπαλκονιού από εμφανές σκυρόδεμα. Φωτισμός λωρίδας LED στην οροφή, σε όλο το μήκος των μπαλκονιών, περίπου 20 cm από την κορυφή. Κρεμαστός χώρος πλυντηρίου: επένδυση φύλλων αλουμινίου και κάθετες σχάρες σε προφίλ αλουμινίου, σε καφετί χρώμα. Διαφανή γυάλινα προστατευτικά μπαλκονιών. "EA Spas" Relax Spa, διαστάσεων 204x204x85 cm, καλυμμένο με θερμικά τροποποιημένο ξύλο (αίθρια ισογείου). Γύρω Περιβάλλον 3,2 χλμ για Γήπεδο Γκολφ · 4,1 χλμ για τη Μαρίνα · 50 μ από την παραλία · 20 μ από το εστιατόριο · 300 μ στο σούπερ μάρκετ · 1,2 χλμ για Φαρμακείο · 7,4 χλμ για την πόλη του Πόρτο · 6.5 χλμ για Πανεπιστημι...