FOTO'S WORDEN LADEN ...
Huis en eengezinswoning te koop — Bury
EUR 638.300
Huis en eengezinswoning (Te koop)
4 k
4 slk
2 bk
Referentie:
EDEN-T102636958
/ 102636958
Referentie:
EDEN-T102636958
Land:
GB
Stad:
Bury
Postcode:
BL0 0QB
Categorie:
Residentieel
Type vermelding:
Te koop
Type woning:
Huis en eengezinswoning
Kamers:
4
Slaapkamers:
4
Badkamers:
2
Parkeerplaatsen:
1
Garages:
1

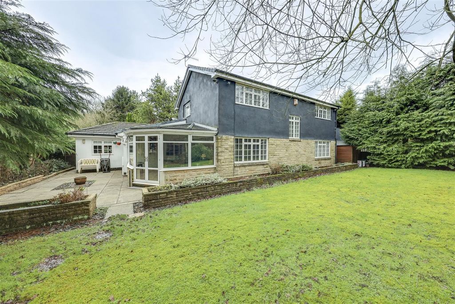
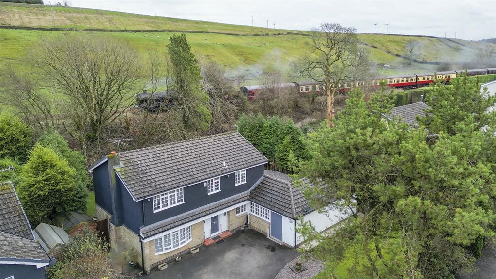
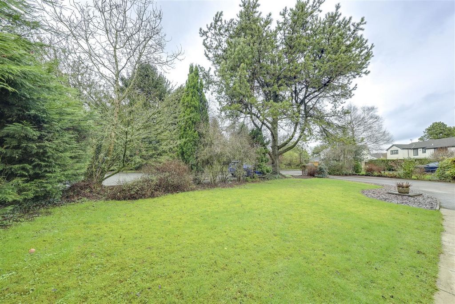
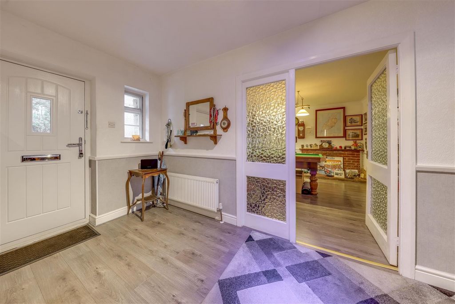
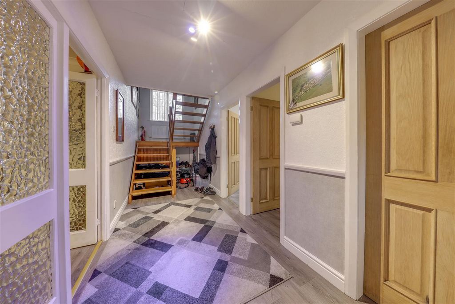

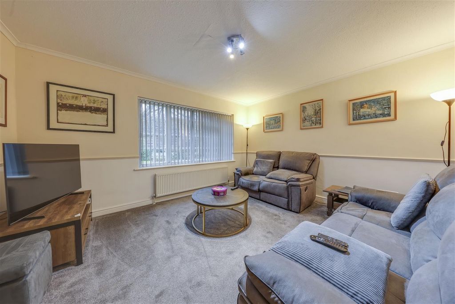
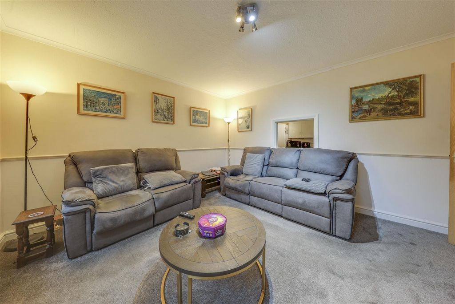
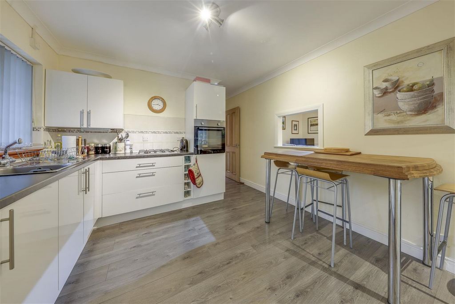
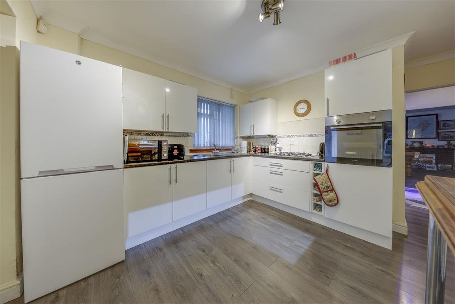
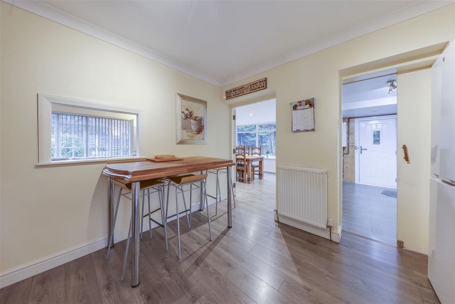
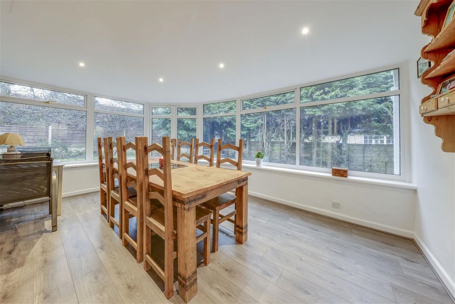
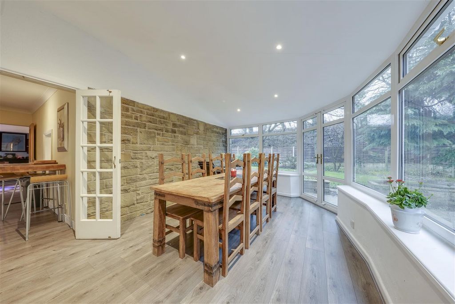
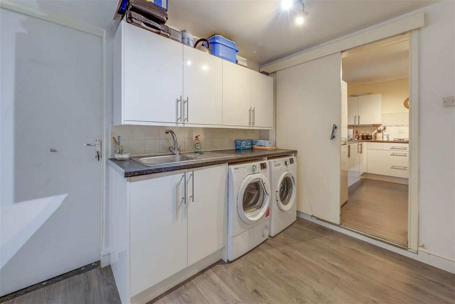
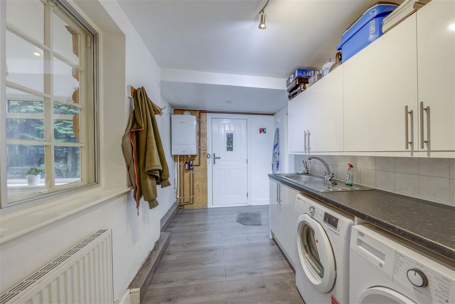
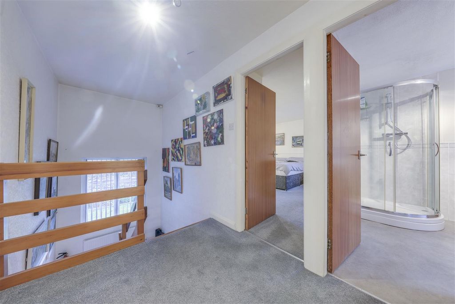
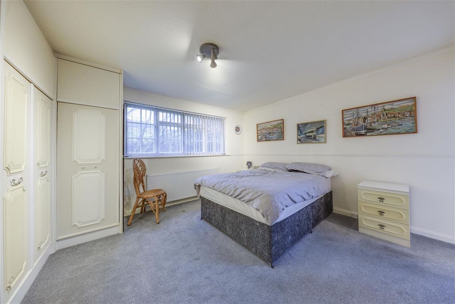
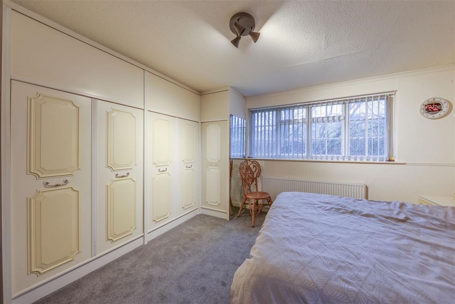
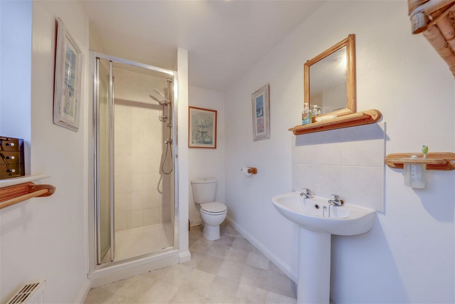
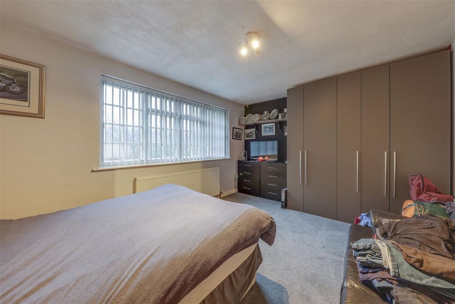
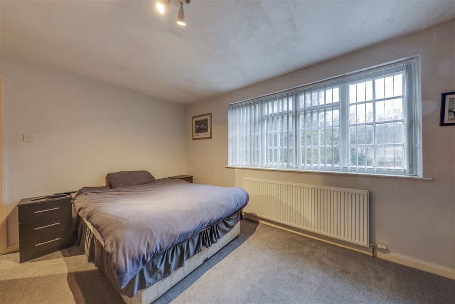
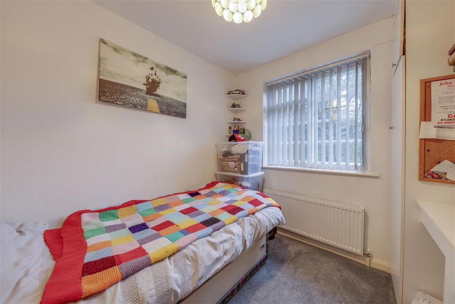
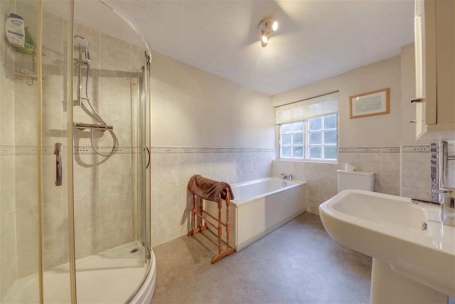
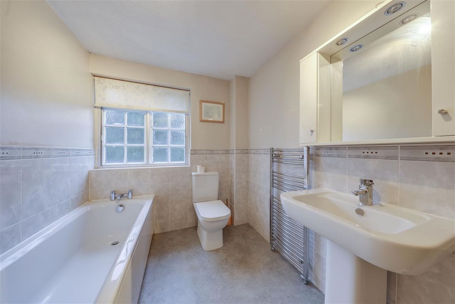
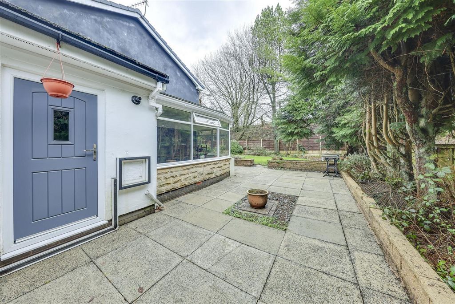
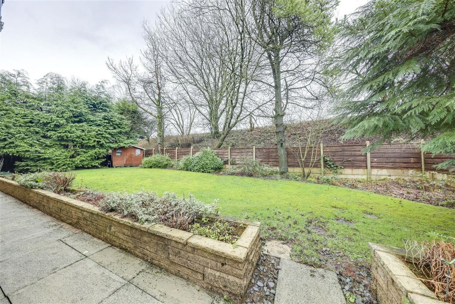
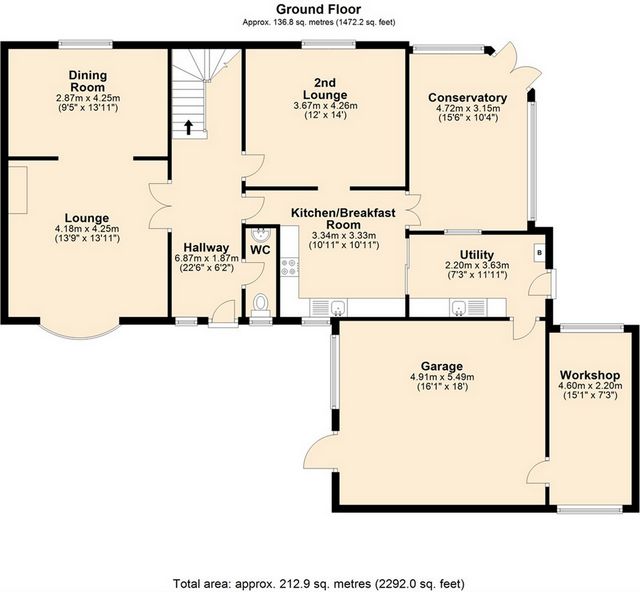
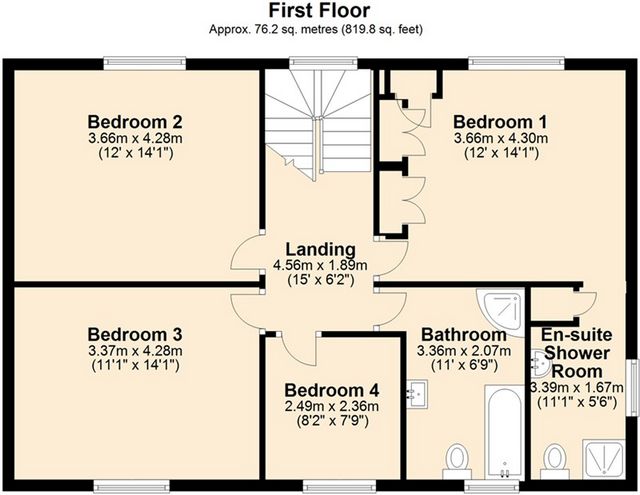
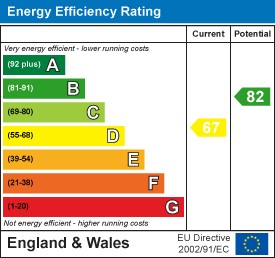
Tenure: Freehold
Please Note - The area of Irwell Vale has in the past flooded, since 2019 The Environment Agency has installed pumps to the river and the property has flood defence barriers. The property has Flood Insurance.
Stamp Duty: 0% up to £250,000, 5% of the amount between £250,001 & £925,000, 10% of the amount between £925,001 & £1,500,000, 12% of the remaining amount above £1,500,000. For some purchases, an additional 3% surcharge may be payable on properties with a sale price of £40,000 and over. Please call us for any clarification on the new Stamp Duty system or to find out what this means for your purchase. Disclaimer F&C - Unless stated otherwise, these details may be in a draft format subject to approval by the property's vendors. Your attention is drawn to the fact that we have been unable to confirm whether certain items included with this property are in full working order. Any prospective purchaser must satisfy themselves as to the condition of any particular item and no employee of Fine & Country has the authority to make any guarantees in any regard. The dimensions stated have been measured electronically and as such may have a margin of error, nor should they be relied upon for the purchase or placement of furnishings, floor coverings etc. Details provided within these property particulars are subject to potential errors, but have been approved by the vendor(s) and in any event, errors and omissions are excepted. These property details do not in any way, constitute any part of an offer or contract, nor should they be relied upon solely or as a statement of fact. In the event of any structural changes or developments to the property, any prospective purchaser should satisfy themselves that all appropriate approvals from Planning, Building Control etc, have been obtained and complied with.Features:
- Parking
- Garage
- Garden Meer bekijken Minder bekijken This 4 bedroom, executive detached family home offers generous living accommodation, a sought after setting, sun room, garage / workshop space, good gardens and a comparatively tucked-away position in the lovely surroundings of Irwell Vale - Viewing Highly Recommended, Contact Us To ViewMeadow Park, Irwell Vale, Bury is a generously sized 4 bedroom executive family home. Set within lovely surroundings, this property offers neutral décor throughout and has the bonus of good size garage / workshop space and a sun room too. Surrounded by gardens / patio space which is also well presented, this property offers a great combination of indoor and outdoor provision, topped off by a picture perfect, sought after location too.Internally, this property briefly comprises: Entrance Hall, WC Lounge, Dining Room, Breakfast Kitchen, Sun Room, Utility Room and integral Workshop /Garage. To the first floor, off the Landing, are Bedroom 1 with En-Suite Shower Room, Bedrooms 2-4 and the Family Bathroom. Externally, leading to the integral Workshop/ Garage is an ample Driveway and the property is surrounded by beautiful and extensive Gardens.Located close to lovely walks and country surroundings, this property offers an unusual combination of both conveniently nearby motorway links, with wonderful rural surroundings. Set within a comparatively private cul-de-sac of similar properties, this is a home which really must be viewed to be fully appreciated. Hallway - 6.87m x 1.87m (22'6" x 6'2") - Wc - 2.05m x 0.82m (6'9" x 2'8") - Lounge - 4.18m x 4.25m (13'9" x 13'11") - Dining Room - 2.87m x 4.25m (9'5" x 13'11") - 2nd Lounge - 3.67m x 4.26m (12'0" x 14'0") - Kitchen/Breakfast Room - 3.34m x 3.33m (10'11" x 10'11") - Conservatory - 4.72m x 3.15m (15'6" x 10'4") - Utility - 2.20m x 3.63m (7'3" x 11'11") - Landing - Bedroom 1 - 3.66m x 4.30m (12'0" x 14'1") - En-Suite Shower Room - 3.39m x 1.67m (11'1" x 5'6") - Bedroom 2 - 3.66m x 4.28m (12'0" x 14'1") - Bedroom 3 - 3.37m x 4.28m (11'1" x 14'1") - Bedroom 4 - 2.49m x 2.36m (8'2" x 7'9") - Bathroom - 3.36m x 2.07m (11'0" x 6'9") - Workshop / Garage - 4.91m x 5.49m (16'1" x 18'0") - Further Workshop - 4.6 x 2.2 (15'1" x 7'2") - Front Driveway - Front Garden - Rear Patio & Garden - Agents Notes - Council Tax: Band 'F'
Tenure: Freehold
Please Note - The area of Irwell Vale has in the past flooded, since 2019 The Environment Agency has installed pumps to the river and the property has flood defence barriers. The property has Flood Insurance.
Stamp Duty: 0% up to £250,000, 5% of the amount between £250,001 & £925,000, 10% of the amount between £925,001 & £1,500,000, 12% of the remaining amount above £1,500,000. For some purchases, an additional 3% surcharge may be payable on properties with a sale price of £40,000 and over. Please call us for any clarification on the new Stamp Duty system or to find out what this means for your purchase. Disclaimer F&C - Unless stated otherwise, these details may be in a draft format subject to approval by the property's vendors. Your attention is drawn to the fact that we have been unable to confirm whether certain items included with this property are in full working order. Any prospective purchaser must satisfy themselves as to the condition of any particular item and no employee of Fine & Country has the authority to make any guarantees in any regard. The dimensions stated have been measured electronically and as such may have a margin of error, nor should they be relied upon for the purchase or placement of furnishings, floor coverings etc. Details provided within these property particulars are subject to potential errors, but have been approved by the vendor(s) and in any event, errors and omissions are excepted. These property details do not in any way, constitute any part of an offer or contract, nor should they be relied upon solely or as a statement of fact. In the event of any structural changes or developments to the property, any prospective purchaser should satisfy themselves that all appropriate approvals from Planning, Building Control etc, have been obtained and complied with.Features:
- Parking
- Garage
- Garden Этот отдельно стоящий семейный дом с 4 спальнями предлагает просторные жилые помещения, изысканную обстановку, солнечную комнату, гараж / мастерскую, хорошие сады и сравнительно уединенное расположение в прекрасном окружении долины Ирвелл - просмотр настоятельно рекомендуется, свяжитесь с нами для просмотраMeadow Park, Irwell Vale, Bury - это просторный семейный дом представительского класса с 4 спальнями. Расположенный в прекрасном окружении, этот дом предлагает нейтральный декор повсюду и имеет бонус в виде гаража / мастерской хорошего размера, а также солнечной комнаты. Окруженный садами / патио, которые также хорошо представлены, этот дом предлагает отличное сочетание внутренних и наружных удобств, а также идеальное и востребованное место.Внутри эта недвижимость включает в себя: прихожую, туалетную гостиную, столовую, кухню для завтрака, солнечную комнату, подсобное помещение и встроенную мастерскую/гараж. На втором этаже, рядом с лестничной площадкой, находятся спальня 1 с душевой комнатой, спальни 2-4 и семейная ванная комната. Снаружи, ведущей к встроенной мастерской/гаражу, находится просторная подъездная дорога, а дом окружен красивыми и обширными садами.Расположенный рядом с прекрасными прогулками и сельскими окрестностями, этот дом предлагает необычное сочетание как удобно расположенных поблизости автомагистралей, так и прекрасных сельских окрестностей. Расположенный в сравнительно уединенном тупике подобных объектов, этот дом действительно должен быть просмотрен, чтобы в полной мере оценить. Прихожая - 6,87 м x 1,87 м (22 фута 6 дюймов x 6 футов 2 дюйма) - Туалет - 2,05 м x 0,82 м (6 футов 9 дюймов x 2 фута 8 дюймов) - Гостиная - 4,18 м x 4,25 м (13 футов 9 дюймов x 13 футов 11 дюймов) - Столовая - 2,87 м x 4,25 м (9 футов 5 дюймов x 13 футов 11 дюймов) - 2-й зал ожидания - 3,67 м x 4,26 м (12 футов 0 дюймов x 14 футов 0 дюймов) - Кухня/зал для завтрака - 3,34 м x 3,33 м (10 футов 11 дюймов x 10 футов 11 дюймов) - Зимний сад - 4,72 м x 3,15 м (15 футов 6 дюймов x 10 футов 4 дюйма) - Полезность - 2,20 м x 3,63 м (7 футов 3 дюйма x 11 футов 11 дюймов) - Посадка- Спальня 1 - 3,66 м x 4,30 м (12 футов 0 дюймов x 14 футов 1 дюйм) - Ванная комната с душем - 3,39 м x 1,67 м (11 футов 1 дюйм x 5 футов 6 дюймов) - Спальня 2 - 3,66 м x 4,28 м (12 футов 0 дюймов x 14 футов 1 дюйм) - Спальня 3 - 3,37 м x 4,28 м (11 футов 1 дюйм x 14 футов 1 дюйм) - Спальня 4 - 2,49 м x 2,36 м (8 футов 2 дюйма x 7 футов 9 дюймов) - Ванная комната - 3,36 м x 2,07 м (11 футов 0 дюймов x 6 футов 9 дюймов) - Мастерская / Гараж - 4,91 м x 5,49 м (16 футов 1 дюйм x 18 футов 0 дюймов) - Дальнейшая мастерская - 4,6 x 2,2 (15 футов 1 дюйм x 7 футов 2 дюйма) - Передняя подъездная дорога - Палисадник- Задний дворик и сад - Примечания для агентов - Муниципальный налог: группа 'F'
Срок владения: Полная собственность
Обратите внимание - Район долины Ирвелл в прошлом был затоплен, с 2019 года Агентство по охране окружающей среды установило насосы к реке, а на территории есть барьеры для защиты от наводнений. У отеля есть страховка от наводнения.
Гербовый сбор: 0% до 250 000 фунтов стерлингов, 5% от суммы от 250 001 фунтов стерлингов до 925 000 фунтов стерлингов, 10% от суммы от 925 001 фунтов стерлингов до 1 500 000 фунтов стерлингов, 12% от оставшейся суммы свыше 1 500 000 фунтов стерлингов. При некоторых покупках может взиматься дополнительная надбавка в размере 3% за недвижимость с ценой продажи 40 000 фунтов стерлингов и выше. Пожалуйста, позвоните нам, чтобы получить разъяснения о новой системе гербового сбора или узнать, что это означает для вашей покупки. Отказ от ответственности F&C - Если не указано иное, эти детали могут быть в черновом формате и должны быть одобрены продавцами недвижимости. Обращаем ваше внимание на то, что нам не удалось подтвердить, находятся ли некоторые товары, входящие в эту недвижимость, в полном рабочем состоянии. Любой потенциальный покупатель должен убедиться в состоянии любого конкретного товара, и ни один сотрудник Fine & Country не имеет полномочий давать какие-либо гарантии в любом отношении. Указанные размеры были измерены электронным способом и поэтому могут иметь погрешность, а также на них не следует полагаться при покупке или размещении мебели, напольных покрытий и т. д. Данные, предоставленные в этих деталях недвижимости, могут содержать потенциальные ошибки, но были одобрены поставщиком(ами) и в любом случае исключают ошибки и упущения. Эти данные об объекте недвижимости никоим образом не являются частью предложения или договора, и на них не следует полагаться исключительно или как на констатацию факта. В случае каких-либо структурных изменений или разработок в собственности, любой потенциальный покупатель должен убедиться, что все соответствующие разрешения от Управления планирования, Строительного контроля и т.д. были получены и соблюдены.Features:
- Parking
- Garage
- Garden Dieses freistehende Einfamilienhaus mit 4 Schlafzimmern bietet großzügige Wohnräume, eine begehrte Umgebung, einen Wintergarten, einen Garagen- / Werkstattplatz, gute Gärten und eine vergleichsweise versteckte Lage in der schönen Umgebung von Irwell Vale - Besichtigung sehr empfohlen, Kontaktieren Sie uns zur BesichtigungMeadow Park, Irwell Vale, Bury ist ein großzügiges Einfamilienhaus mit 4 Schlafzimmern. Diese Unterkunft befindet sich in einer schönen Umgebung und bietet eine neutrale Einrichtung und verfügt über eine große Garage / Werkstatt und einen Wintergarten. Umgeben von Gärten / Terrassen, die ebenfalls gut präsentiert werden, bietet diese Immobilie eine großartige Kombination aus Innen- und Außenbereich, abgerundet durch eine malerische, begehrte Lage.Intern besteht diese Immobilie kurz aus: Eingangshalle, WC-Wohnzimmer, Esszimmer, Frühstücksküche, Wintergarten, Hauswirtschaftsraum und integrierte Werkstatt / Garage. Im ersten Stock, abseits des Treppenabsatzes, befinden sich das Schlafzimmer 1 mit eigenem Duschbad, die Schlafzimmer 2-4 und das Familienbadezimmer. Im Außenbereich führt eine großzügige Einfahrt zur integrierten Werkstatt / Garage und das Anwesen ist von schönen und weitläufigen Gärten umgeben.In der Nähe von schönen Spaziergängen und ländlicher Umgebung gelegen, bietet dieses Anwesen eine ungewöhnliche Kombination aus sowohl günstig gelegenen Autobahnanbindungen als auch einer wunderschönen ländlichen Umgebung. In einer vergleichsweise privaten Sackgasse mit ähnlichen Immobilien gelegen, ist dies ein Haus, das man wirklich besichtigen muss, um es voll und ganz zu schätzen. Flur - 6,87m x 1,87m (22'6" x 6'2") - Wc - 2,05m x 0,82m (6'9" x 2'8") - Wohnzimmer - 4,18m x 4,25m (13'9" x 13'11") - Esszimmer - 2,87 m x 4,25 m (9'5" x 13'11") - 2. Lounge - 3,67 m x 4,26 m (12'0" x 14'0") - Küche/Frühstücksraum - 3.34m x 3.33m (10'11" x 10'11") - Wintergarten - 4,72 m x 3,15 m (15'6" x 10'4") - Versorgungsunternehmen - 2,20 m x 3,63 m (7'3" x 11'11") - Treppenabsatz- Schlafzimmer 1 - 3,66 m x 4,30 m (12'0" x 14'1") - En-Suite Duschbad - 3,39m x 1,67m (11'1" x 5'6") - Schlafzimmer 2 - 3,66 m x 4,28 m (12'0" x 14'1") - Schlafzimmer 3 - 3,37 m x 4,28 m (11'1" x 14'1") - Schlafzimmer 4 - 2,49 m x 2,36 m (8'2" x 7'9") - Badezimmer - 3,36m x 2,07m (11'0" x 6'9") - Werkstatt / Garage - 4.91m x 5.49m (16'1" x 18'0") - Weitere Werkstatt - 4,6 x 2,2 (15'1" x 7'2") - Vordere Einfahrt - Vorgarten- Hintere Terrasse & Garten - Agents Notes - Gemeindesteuer: Band 'F'
Besitzverhältnisse: Grundbesitz
Bitte beachten Sie, dass das Gebiet von Irwell Vale in der Vergangenheit überflutet wurde, seit 2019 hat die Umweltbehörde Pumpen für den Fluss installiert und das Grundstück verfügt über Hochwasserschutzbarrieren. Das Anwesen verfügt über eine Überschwemmungsversicherung.
Stempelsteuer: 0 % bis zu 250.000 £, 5 % des Betrags zwischen 250.001 £ und 925.000 £, 10 % des Betrags zwischen 925.001 £ und 1.500.000 £, 12 % des Restbetrags über 1.500.000 £. Bei einigen Käufen kann ein zusätzlicher Zuschlag von 3 % für Immobilien mit einem Verkaufspreis von 40.000 £ und mehr zu zahlen sein. Bitte rufen Sie uns an, um weitere Informationen zum neuen Stempelsteuersystem zu erhalten oder um herauszufinden, was dies für Ihren Einkauf bedeutet. Haftungsausschluss F&C - Sofern nicht anders angegeben, können diese Details in einem Entwurfsformat vorliegen, das der Genehmigung durch die Verkäufer der Immobilie unterliegt. Wir weisen Sie darauf hin, dass wir nicht bestätigen konnten, ob bestimmte in dieser Immobilie enthaltene Gegenstände in vollem Zustand sind. Jeder potenzielle Käufer muss sich selbst über den Zustand eines bestimmten Artikels überzeugen, und kein Mitarbeiter von Fine & Country ist befugt, in irgendeiner Hinsicht Garantien zu geben. Die angegebenen Abmessungen wurden elektronisch gemessen und können daher eine Fehlerquote aufweisen und sollten auch nicht für den Kauf oder die Platzierung von Einrichtungsgegenständen, Bodenbelägen usw. herangezogen werden. Die in diesen Eigentumsangaben enthaltenen Details unterliegen möglichen Fehlern, wurden jedoch von dem/den Verkäufer(n) genehmigt, und in jedem Fall sind Fehler und Auslassungen vorbehalten. Diese Eigentumsangaben stellen in keiner Weise einen Teil eines Angebots oder Vertrags dar und sollten auch nicht ausschließlich oder als Tatsachenbehauptung angesehen werden. Im Falle von baulichen Veränderungen oder Entwicklungen an der Immobilie sollte sich jeder potenzielle Käufer davon überzeugen, dass alle entsprechenden Genehmigungen von Planung, Bauaufsicht usw. eingeholt und eingehalten wurden.Features:
- Parking
- Garage
- Garden