FOTO'S WORDEN LADEN ...
Appartement & condo te koop — Marseille 8e arrondissement
EUR 1.680.000
Appartement & Condo (Te koop)
Referentie:
EDEN-T102606781
/ 102606781
Referentie:
EDEN-T102606781
Land:
FR
Stad:
Marseille 8eme
Postcode:
13008
Categorie:
Residentieel
Type vermelding:
Te koop
Type woning:
Appartement & Condo
Omvang woning:
268 m²
Omvang perceel:
125 m²
Kamers:
8
Slaapkamers:
5
Badkamers:
1
GEMIDDELDE WONINGWAARDEN IN MARSEILLE 8E ARRONDISSEMENT
VASTGOEDPRIJS PER M² IN NABIJ GELEGEN STEDEN
| Stad |
Gem. Prijs per m² woning |
Gem. Prijs per m² appartement |
|---|---|---|
| Marseille 1er arrondissement | - | EUR 4.802 |
| Marseille 2e arrondissement | - | EUR 4.543 |
| Marseille 3e arrondissement | - | EUR 2.723 |
| Marseille 4e arrondissement | - | EUR 4.130 |
| Marseille 7e arrondissement | - | EUR 5.811 |
| Marseille 10e arrondissement | - | EUR 4.507 |
| Marseille 12e arrondissement | - | EUR 4.724 |
| Marseille 13e arrondissement | EUR 4.090 | EUR 3.747 |
| Marseille 14e arrondissement | - | EUR 2.943 |
| Marseille 15e arrondissement | - | EUR 2.463 |
| Marseille | EUR 4.232 | EUR 4.607 |
| Cassis | - | EUR 8.624 |
| Aubagne | EUR 4.630 | EUR 3.516 |
| La Ciotat | EUR 5.874 | EUR 6.003 |
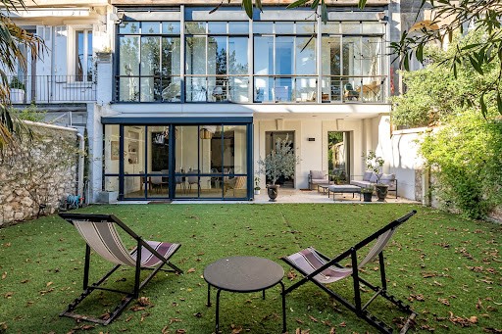
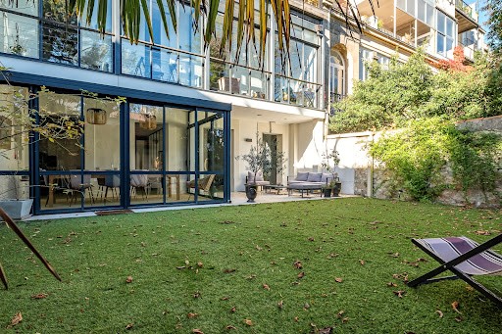
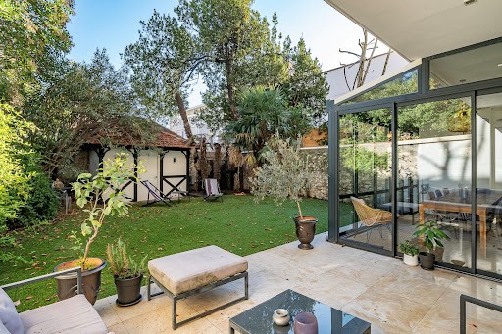
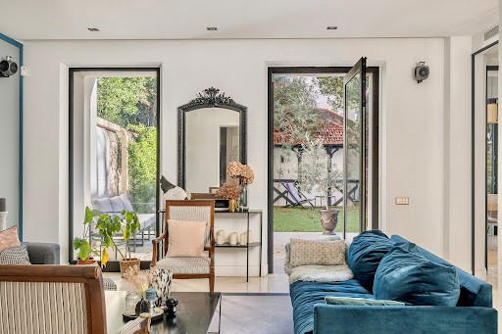
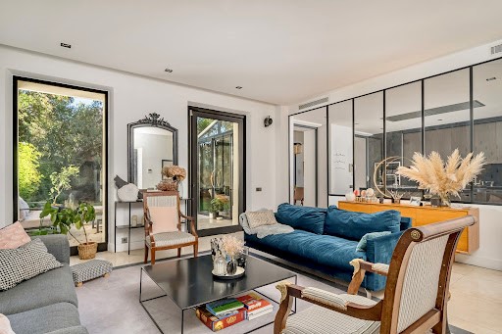
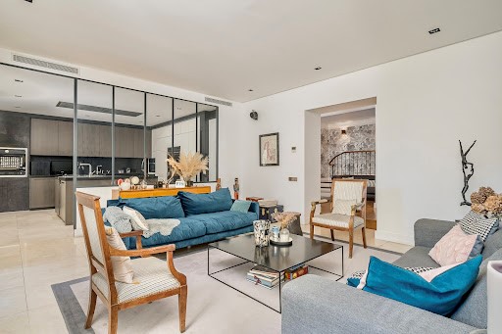
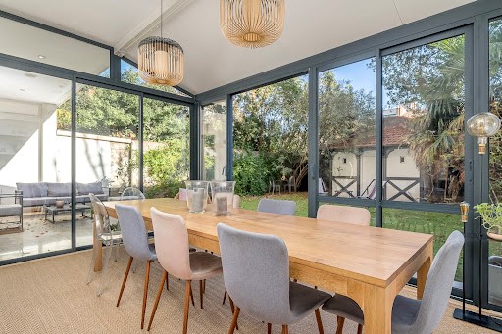
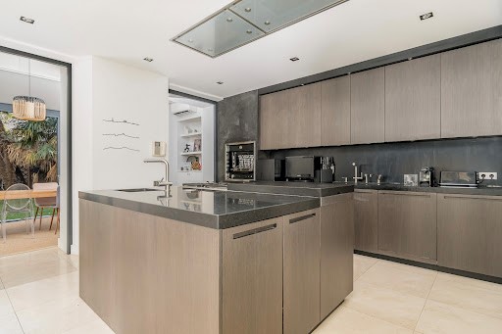
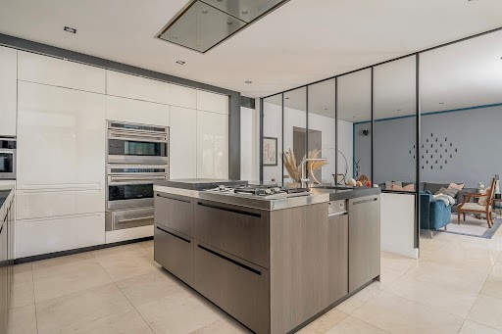
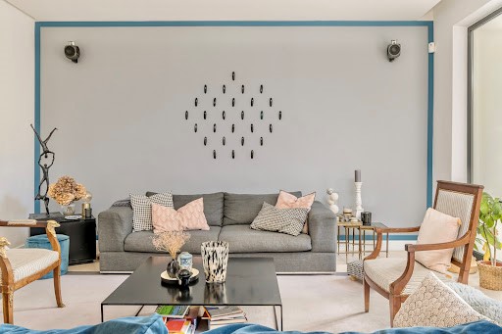
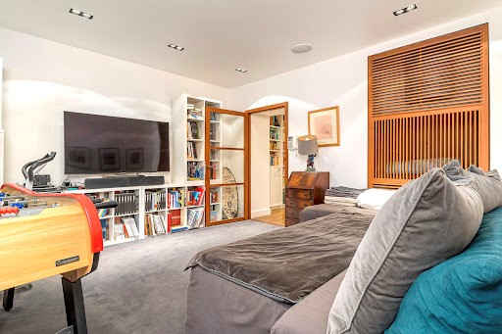
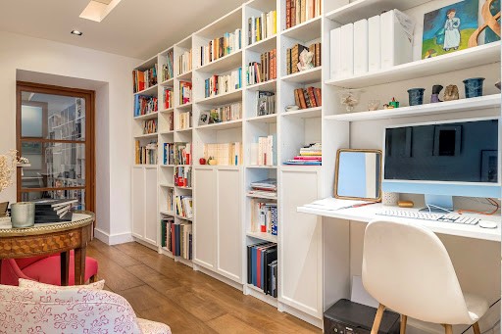
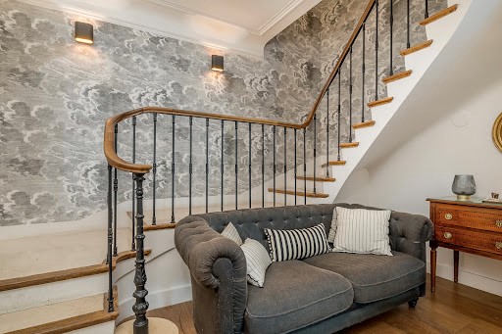
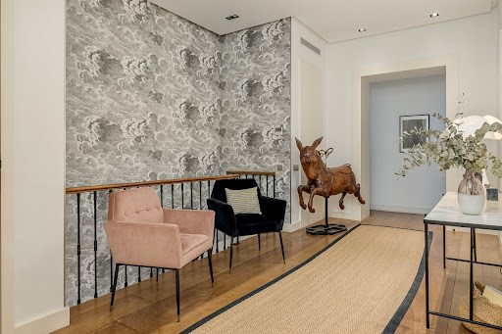
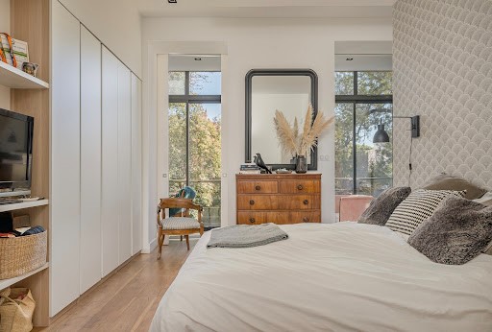
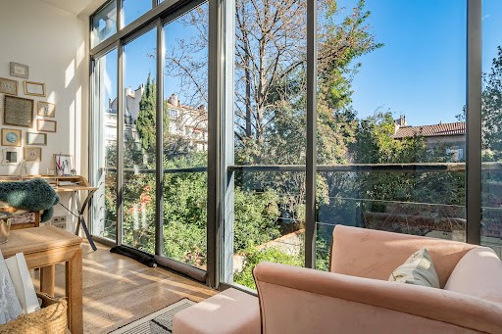
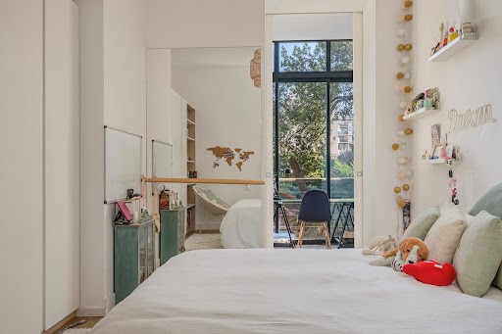
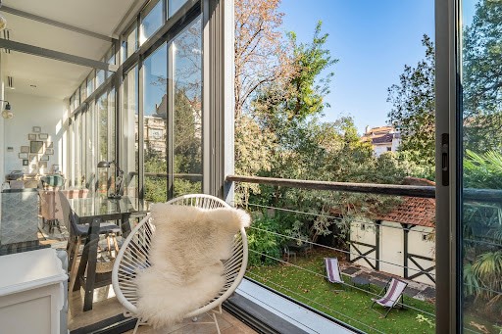
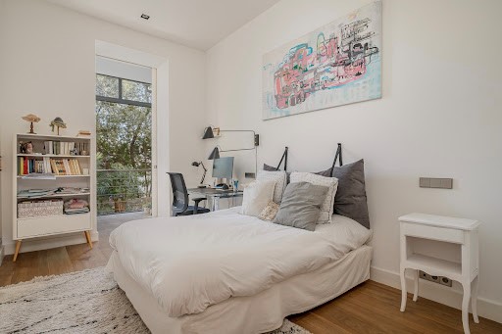
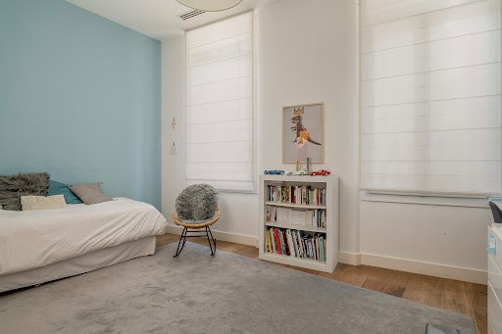
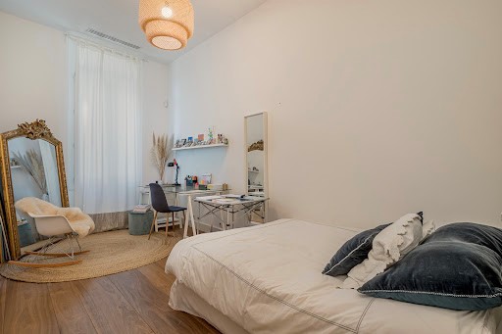
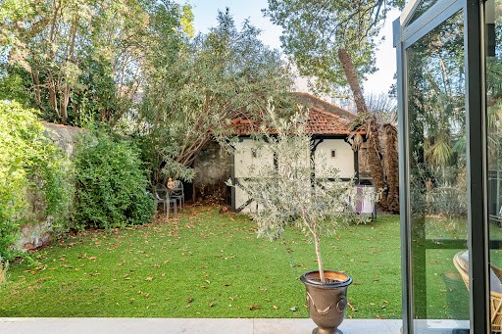
Abrité des regards et du bruit derrière les murs cossus d’un immeuble 1870 de la rue Paradis, à deux pas des commerces et des écoles, ce très chic duplex inversé est issu d’une restructuration complète orchestrée par Hervé Pouzet des Isles et bénéficie en pleine propriété d’un jardin piscinable dans la verdure.
Profitant de la lumière, ses 268m2 parfaitement rénovés permettent d’accueillir une grande famille sophistiquée amatrice de contemporain chaleureux mêlé à un univers de vieilles pierres.
L’entrée s’ouvre sur un large dégagement qui dessert en étoile les cinq chambres et abrite l’escalier descendant au rez-de-jardin.
Un parquet marron glacé à différentes largeurs de lames habille l’ensemble du niveau et réchauffe cet étage tout entier consacré à la partie nuit. Côté Ouest, deux chambres se partagent une salle de bains. Côté Est, chacune des trois autres se prolonge par une véranda – tantôt boudoir, tantôt bureau – qui leur insuffle une belle respiration en plongeant dans la verdure environnante. Au centre, une salle d’eau supplémentaire et des toilettes sont partagées par les enfants, préservant l’intimité de la master bedroom traitée en suite.
Ayant conservé sa rampe d’origine, l’escalier trois-quart-tournant mène aux pièces de jour. L’élégant salon fait face au jardin et côtoie une cuisine quasi professionnelle signée Boffi, semi-occultée par un jeu de verrières. Communiquant avec ces volumes unifiés par le crème du travertin au sol, la salle à manger a été installée dans une véranda ouvrant sur la terrasse dans un esprit dedans-dehors.
A l’arrière, une lingerie cache la partie technique, un couloir bibliothèque abrite un bureau et une family-room cachant un jacuzzi côtoie un espace de stockage.
Bordant le jardin – au centre duquel prit place autrefois un bassin – des massifs méditerranéens ornent les murs d’enceinte en pierre et une charmante cabane à colombages servant aujourd’hui de rangement pourrait accueillir un pool-house.
L’ensemble profite d’une climatisation gainée et bénéficie pourtant de superbes hauteurs sous plafonds.
Généreux dans ses volumes, à la fois convivial et chaleureux, propice tant à l’intimité qu’au partage, idéalement situé pour petits et grands, il matérialise un formidable esprit de famille !
Honoraires de 4,02% TTC à la charge de l'acquéreur. MDT n°609. EXCLUSIVITYSheltered from prying eyes and noise behind the elegant walls of a 1870 building on rue Paradis, just steps away from shops and schools, this very chic inverted duplex has been completely restructured by Hervé Pouzet des Isles and boasts full ownership of a garden suitable for a pool amidst greenery.Benefiting from light, its 268m2 perfectly renovated space can accommodate a large sophisticated family fond of warm contemporary style blended with an atmosphere of old stones.The entrance opens onto a wide hallway that in star fashion connects to the five bedrooms and houses the staircase descending to the garden level.A shiny brown parquet flooring in varying widths dresses the entire level and warms this floor entirely dedicated to the sleeping area. On the West side, two bedrooms share a bathroom. On the East side, each of the three others extends into a veranda – at times a boudoir, at times an office – which breathes beautifully as it opens to the surrounding greenery. In the center, an additional shower room and toilets are shared by the children, preserving the privacy of the master bedroom treated as a suite.Retaining its original railing, the three-quarter turning staircase leads to the daytime areas. The elegant living room faces the garden and adjoins a nearly professional kitchen signed by Boffi, semi-hidden by a play of glass panels. Communicating with these volumes unified by the cream of the travertine flooring, the dining room has been installed in a veranda opening onto the terrace in a spirit of indoor-outdoor living.At the back, a laundry area hides the technical part, a library corridor houses an office, and a family room concealing a jacuzzi is next to a storage space.Bordering the garden – at the center of which once lay a pond – Mediterranean flower beds adorn the stone walls and a charming half-timbered cabin serving today as storage could accommodate a pool house.The whole benefits from ducted air conditioning and still enjoys superb ceiling heights.Generous in its volumes, both friendly and warm, conducive to both intimacy and sharing, ideally located for both young and old, it embodies a formidable family spirit!Fees of 4.02% incl. VAT payable by the buyer. MDT n°609.This description has been automatically translated from French.