EUR 219.623
3 slk
244 m²
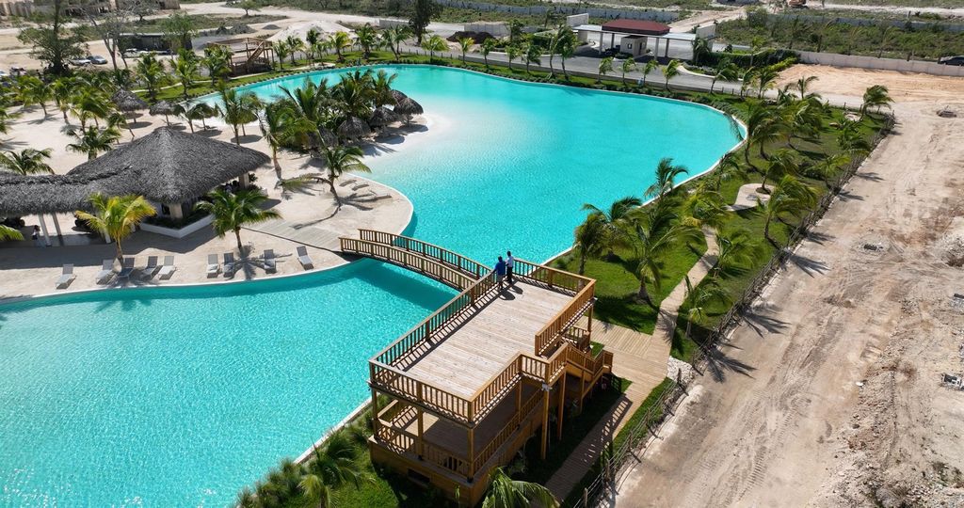

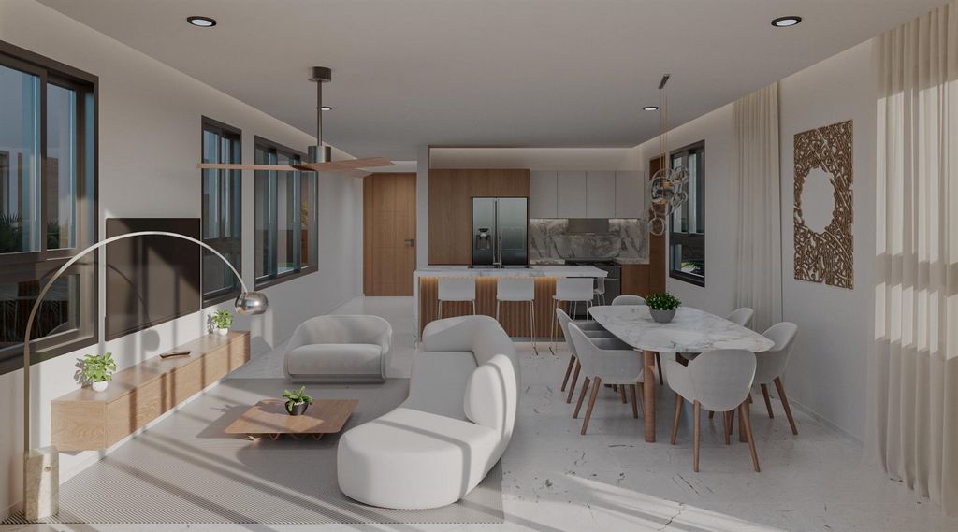
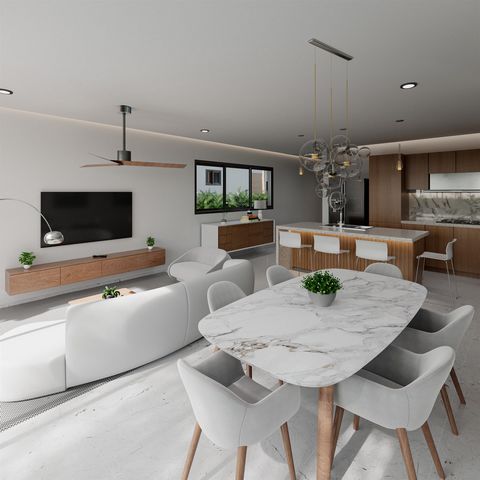
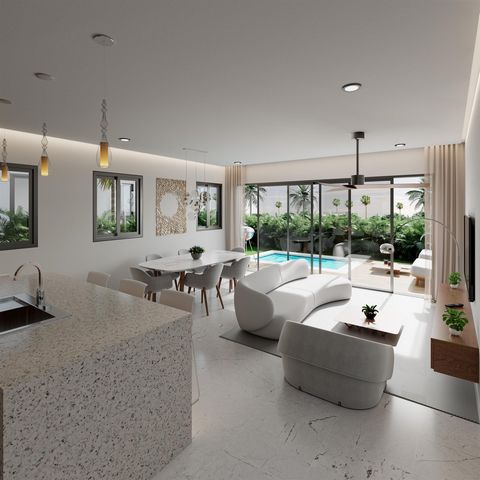
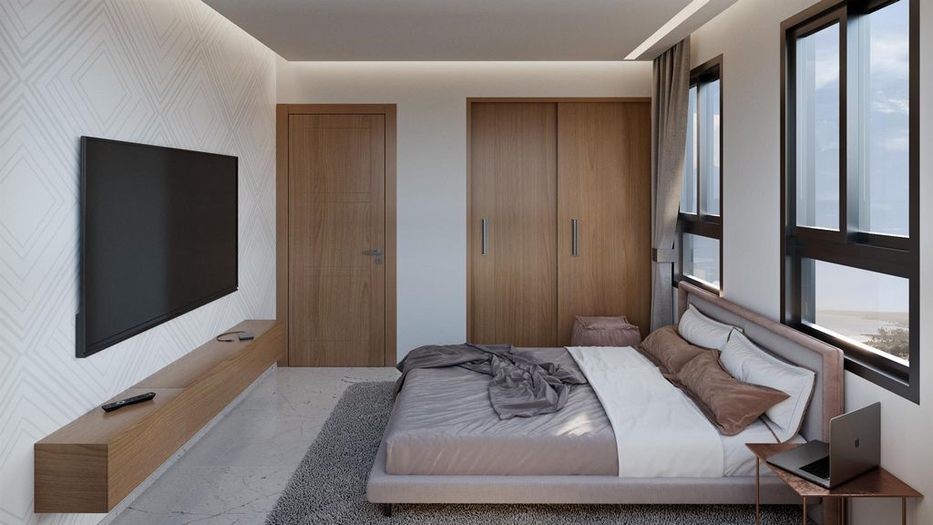
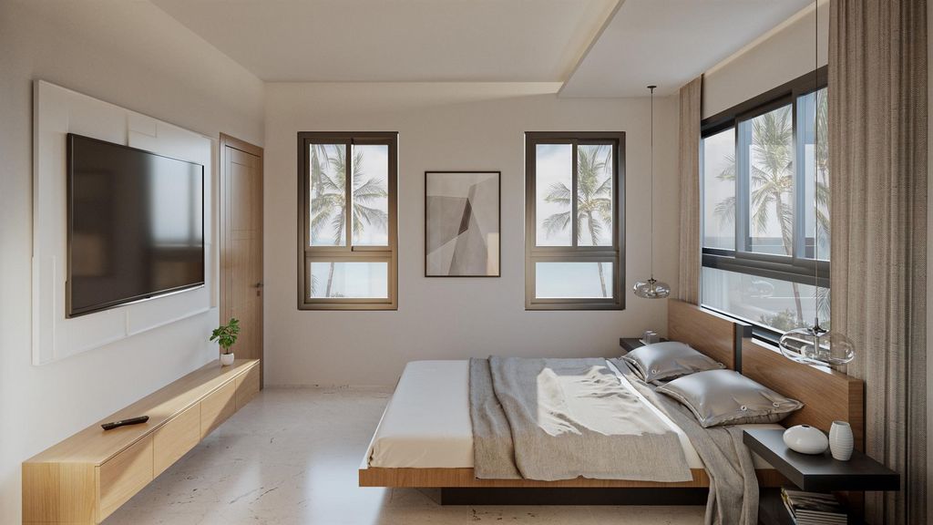
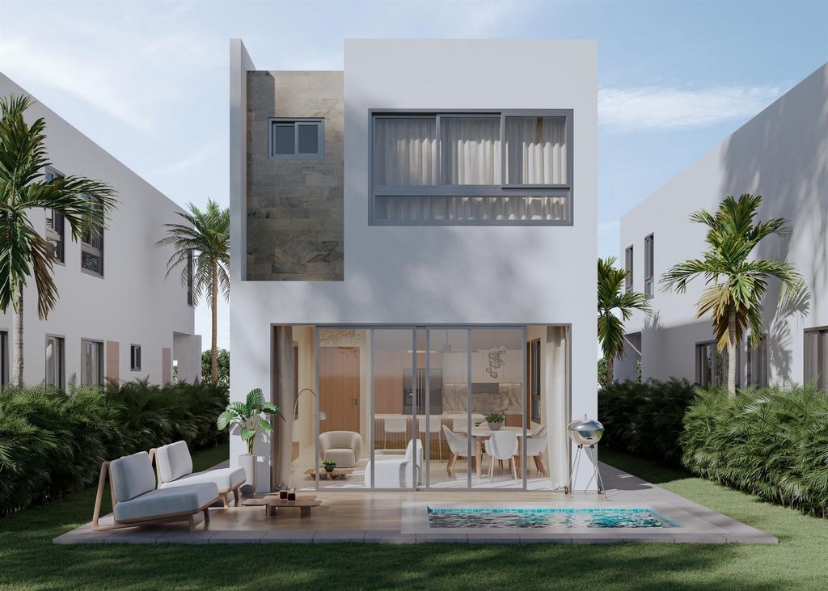
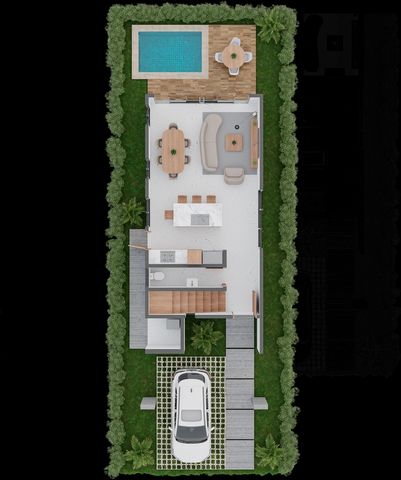
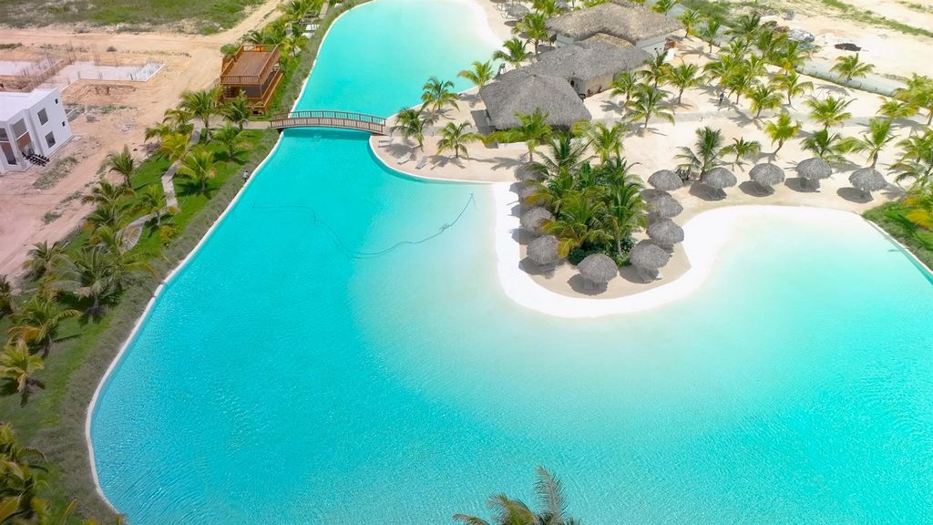
15 minutes from Punta Cana International Airport, 10 minutes from the main beaches of Bávaro-Punta Cana, 2 minutes from Downtown - Cocobongo and 5 minutes from the Medical Center.
Project features:
- Main entrance with vehicular and pedestrian access control
- Social areas
- Clubhouse with pool
- Sports courts
- Children's area
- Gazebo
- BBQ areas
TYPE Z (2 Levels)
240m2 OF LAND AND 194m2 OF CONSTRUCTION
Carport for 2 vehicles
Living room
. Dining room
Kitchen
3 bedrooms
2 bathrooms
Laundry area
Patio
FINISHES
Precious wood
Imported porcelain floors
Modular kitchens
Granite countertops in the kitchen
Imported bathrooms
Pre-installed air conditioners INCLUSIONS
-- EXCLUSIONS
-- Meer bekijken Minder bekijken Projet de villas à Punta Cana, conçu et réalisé avec des normes de qualité élevées, se développant dans la zone à la croissance la plus rapide de l'Est de la République Dominicaine.
A 15 minutes de l'aéroport international de Punta Cana, à 10 minutes des principales plages de Bávaro-Punta Cana, à 2 minutes du centre-ville - Cocobongo et à 5 minutes du centre médical.
Caractéristiques du projet :
- Entrée principale avec contrôle d'accès véhicules et piétons
- Domaines sociaux
- Club-house avec piscine
- Terrains de sport
- Espace enfants
- Gazébo
- Des espaces barbecue
TYPE Z (2 niveaux)
240m2 DE TERRAIN ET 194m2 DE CONSTRUCTION
Auvent pour 2 véhicules
Salle
. Salle à manger
Cuisine
3 chambres
2 salles de bains
Coin buanderie
Cour
RÉSILIATIONS
Bois précieux
Sols en porcelaine importés
Cuisines modulaires
Comptoir de granite dans la cuisine
Salles de bains importées
Climatiseurs pré-installations INCLUSIONS
-- EXCLUSIONS
-- Villa project in Punta Cana, designed and created with high quality standards, developing in the fastest growing area in the East of the Dominican Republic.
15 minutes from Punta Cana International Airport, 10 minutes from the main beaches of Bávaro-Punta Cana, 2 minutes from Downtown - Cocobongo and 5 minutes from the Medical Center.
Project features:
- Main entrance with vehicular and pedestrian access control
- Social areas
- Clubhouse with pool
- Sports courts
- Children's area
- Gazebo
- BBQ areas
TYPE Z (2 Levels)
240m2 OF LAND AND 194m2 OF CONSTRUCTION
Carport for 2 vehicles
Living room
. Dining room
Kitchen
3 bedrooms
2 bathrooms
Laundry area
Patio
FINISHES
Precious wood
Imported porcelain floors
Modular kitchens
Granite countertops in the kitchen
Imported bathrooms
Pre-installed air conditioners INCLUSIONS
-- EXCLUSIONS
--