EUR 826.449
3 k
11 slk
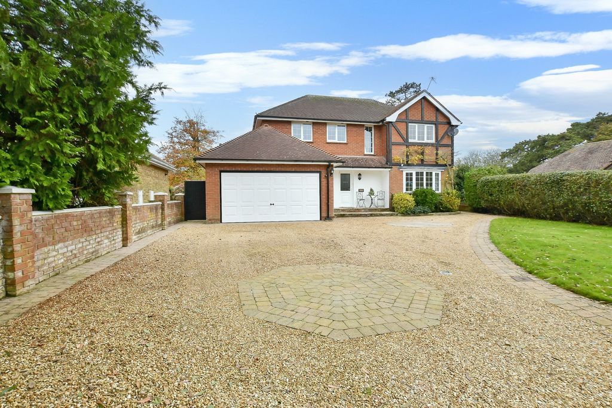
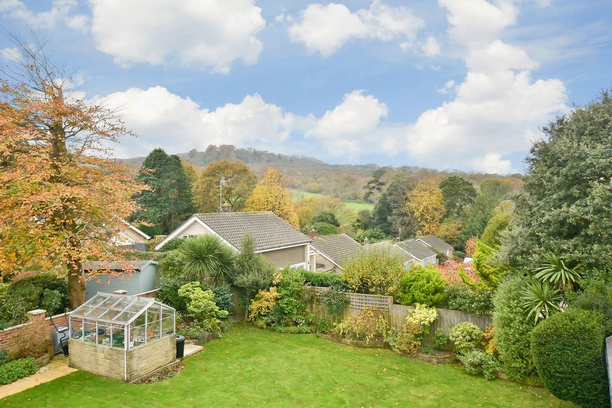
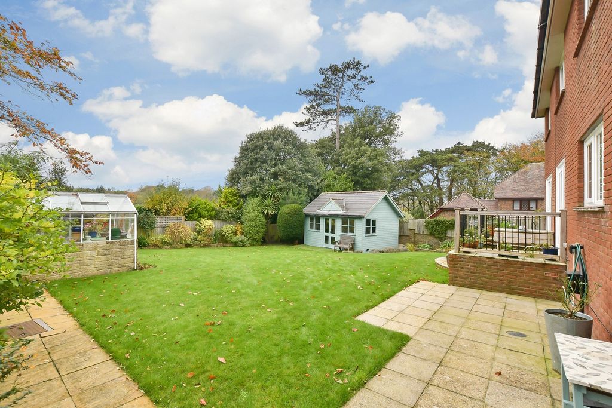
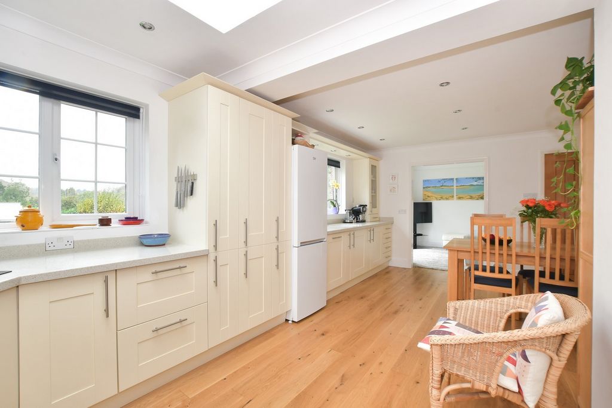
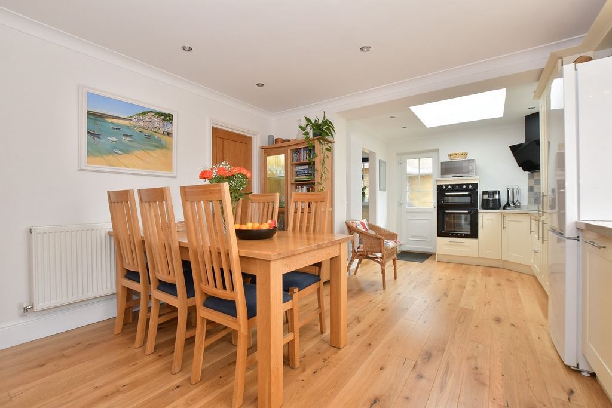

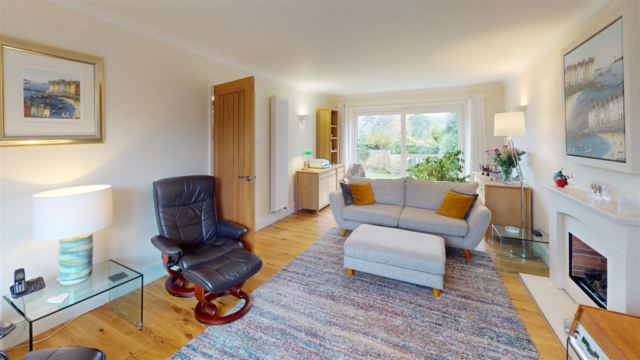
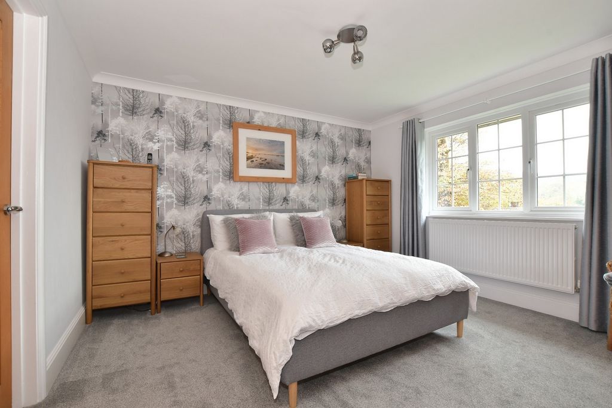

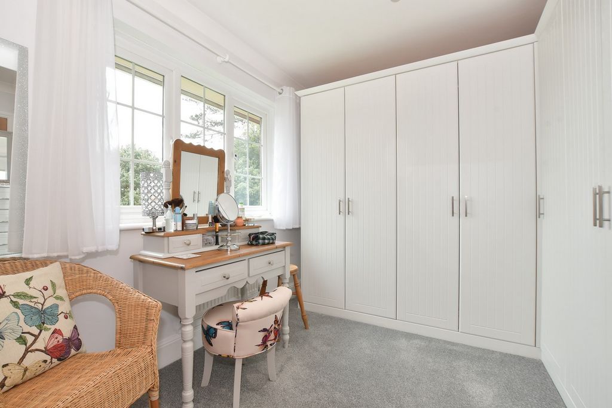
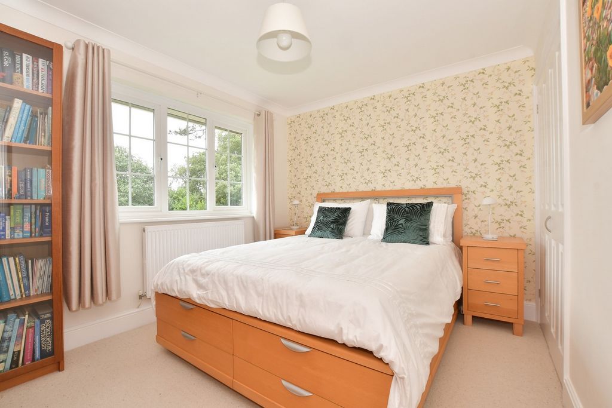
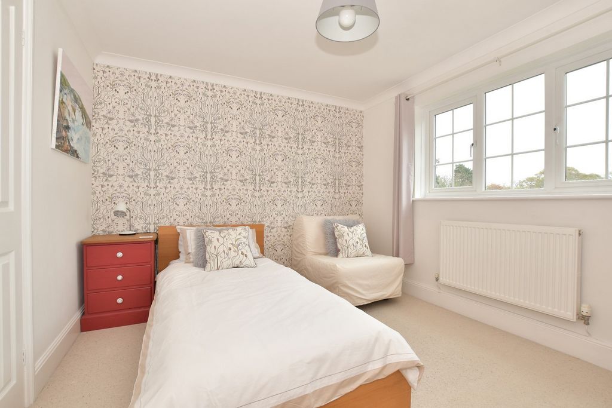
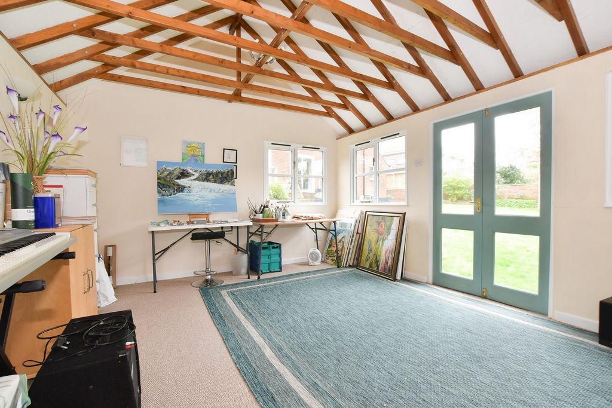
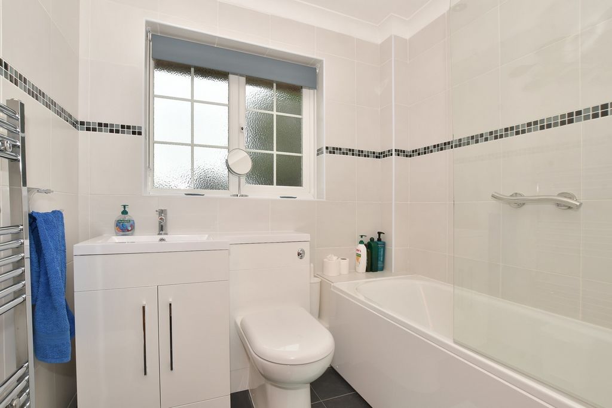
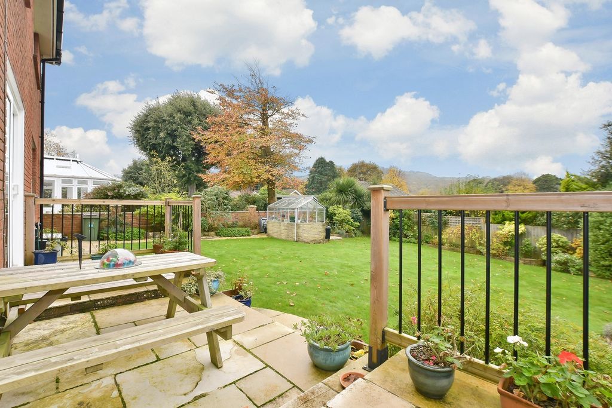
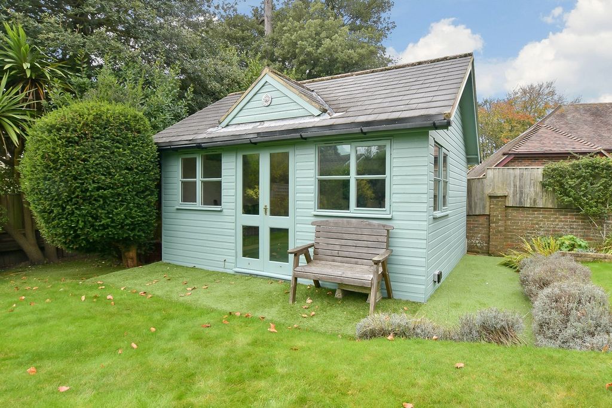

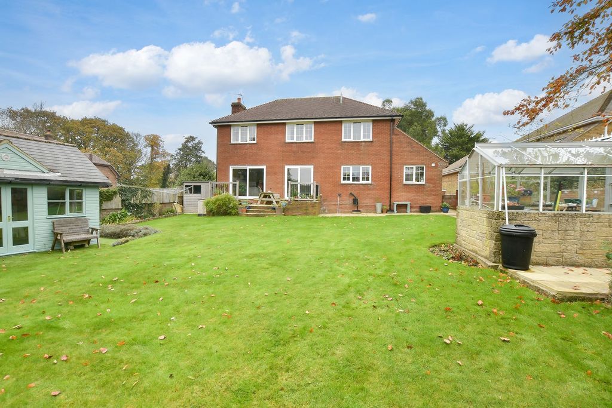
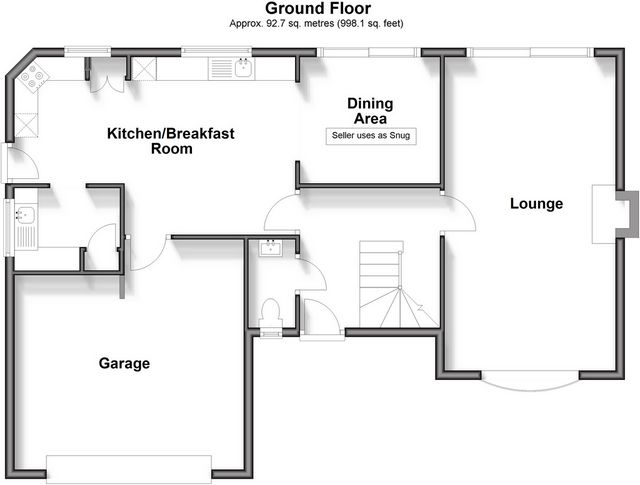
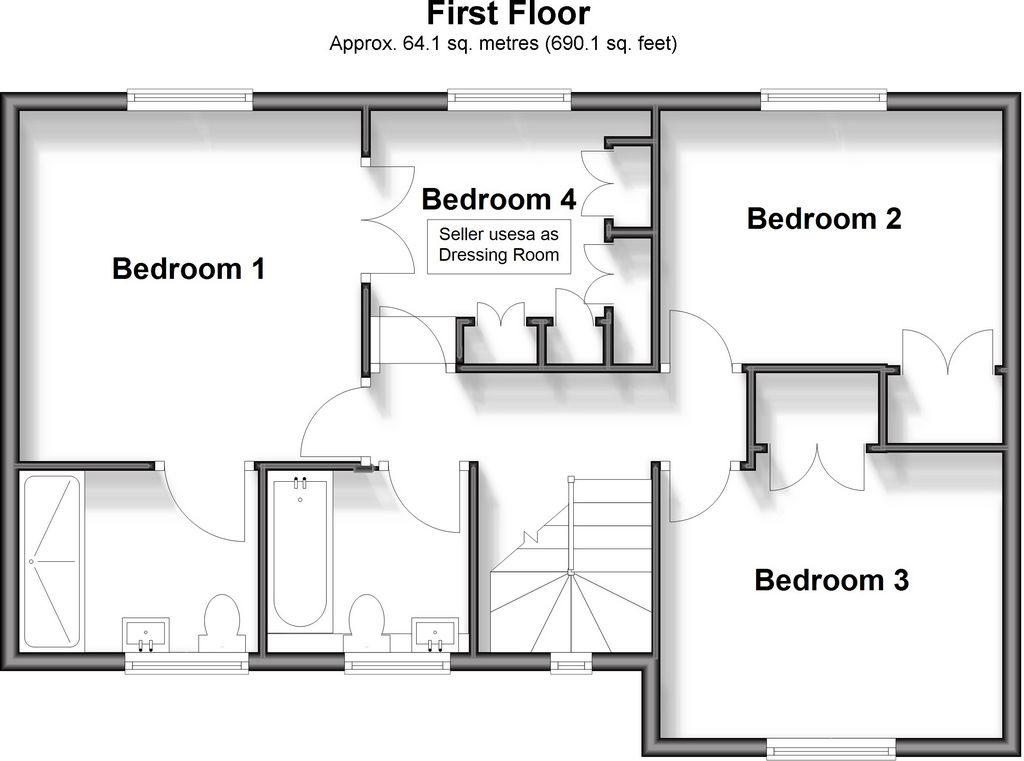
Features:
- Parking
- Garage
- Garden Meer bekijken Minder bekijken This immaculate, four-bedroom detached property is the ideal turnkey home, with contemporary features and well maintained accommodation throughout. A well-lit, spacious hallway greets you upon entering and a gorgeous staircase with turned wood spindles sits proudly in the centre, corresponding perfectly with the high-quality oak doors and wood flooring seen throughout the ground floor. The accommodation is spread across two floors and is plentiful enough to allow for flexibility of use, with an open-plan kitchen diner plus ‘snug’ that can be adapted to suit individual requirements. The kitchen itself is stunning, offering high-specification appliances including a ’smart’ extractor hood over the Logic induction hob, and a Smeg double oven, as well as practical and stylish Corian countertops, all laid out across a very decent sized area. Additionally, there’s a convenient utility room, with fitted units and space for a washing machine and tumble dryer, that’s finished to the same high standard as the kitchen. The lounge is a really good size and is a lovely, light space due to the dual aspect windows. There’s a fabulous ‘Optiflame’ electric fire and sliding patio doors at the rear where you can enjoy the delightful views across the lovely garden to the hills and trees beyond which is particularly spectacular during sunsets. Additionally on the ground floor is a newly updated cloakroom. The first-floor accommodation offers further flexibility with layout, as originally there were four bedrooms, though currently, the fourth room has been cleverly adapted to be a dressing room to the principal bedroom, with the access door remaining in situ so that it can easily be returned to a bedroom if required. Also accompanying the master bedroom is an immaculate ensuite shower room with smart shower controls, and from the bedroom window, stunning rural views. There are a further two double bedrooms, both with integrated wardrobes, and a family bathroom with a recently fitted combined basin and toilet unit. The property is located in a quiet, private road and boasts a long, wide driveway with ample parking in addition to a double garage. The pretty front garden is mostly laid to lawn with some apple and pear trees. To the rear is the main garden offering a pleasant mix of lawn with mature plants decorating the boarders. There’s a variety of outbuildings, including a delightful summerhouse, a brand new, separate workshop with electricity plus a garden shed and greenhouse.
Features:
- Parking
- Garage
- Garden