FOTO'S WORDEN LADEN ...
Huis en eengezinswoning te koop — Cowfold
EUR 1.184.230
Huis en eengezinswoning (Te koop)
4 k
4 slk
3 bk
Referentie:
EDEN-T102459963
/ 102459963
Referentie:
EDEN-T102459963
Land:
GB
Stad:
Cowfold
Postcode:
RH13 8DF
Categorie:
Residentieel
Type vermelding:
Te koop
Type woning:
Huis en eengezinswoning
Kamers:
4
Slaapkamers:
4
Badkamers:
3
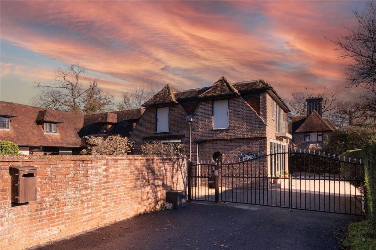
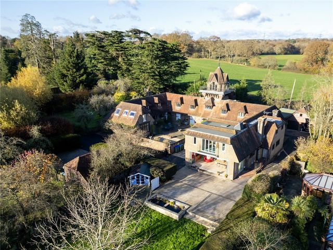
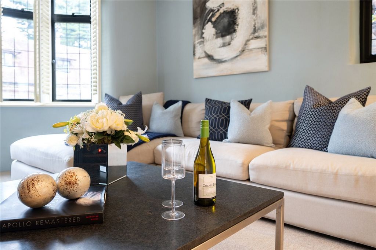
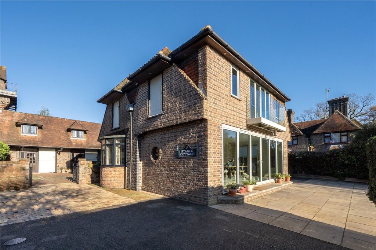
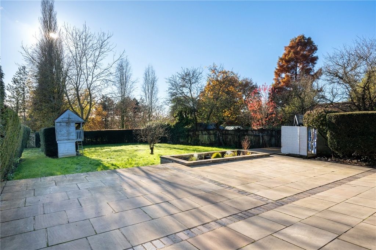
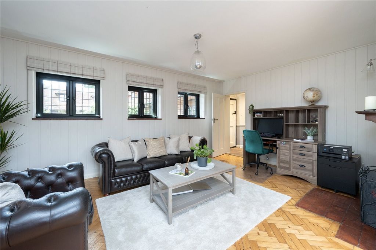
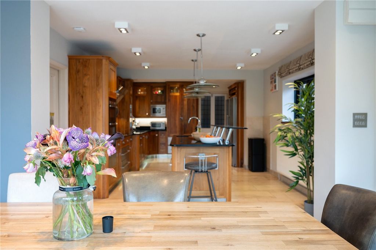
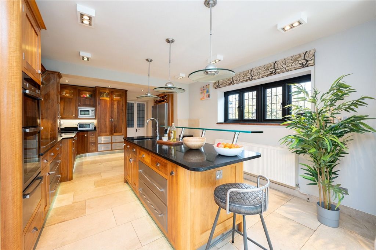
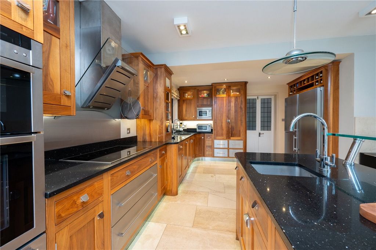
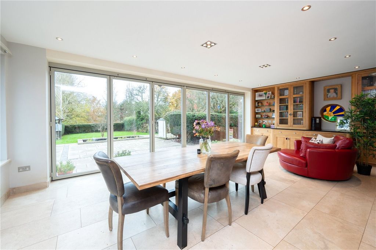
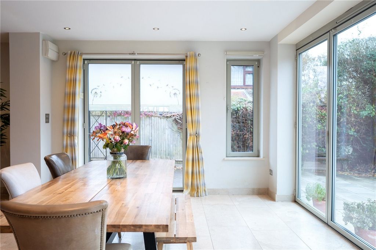
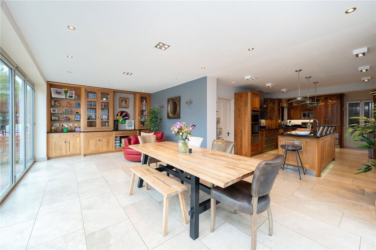
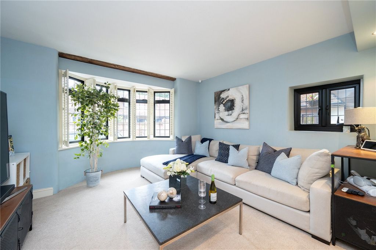
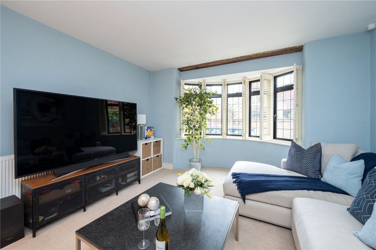
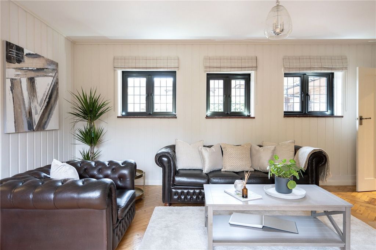
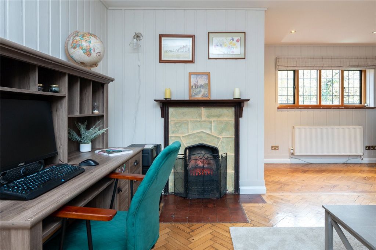

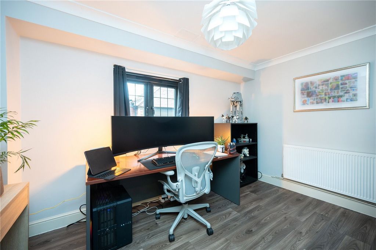
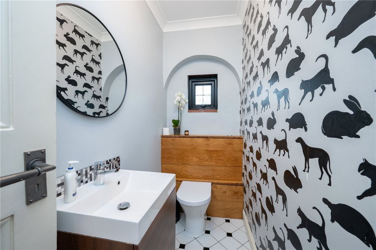
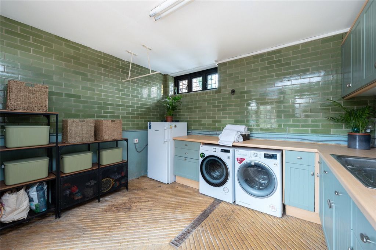
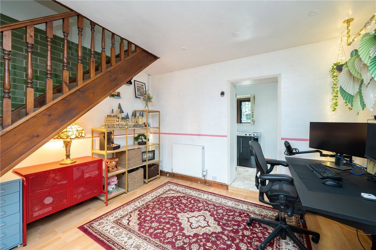
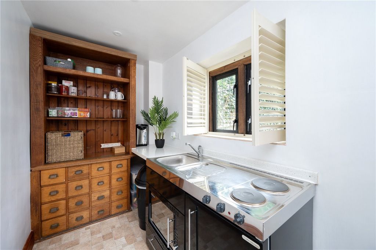
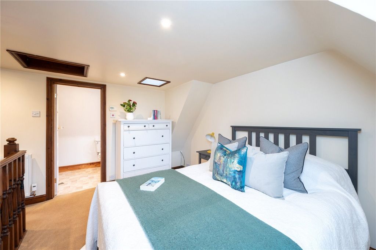
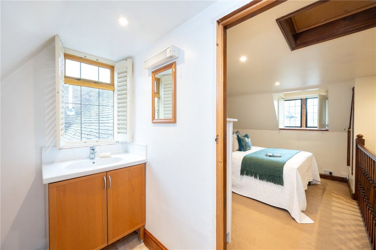
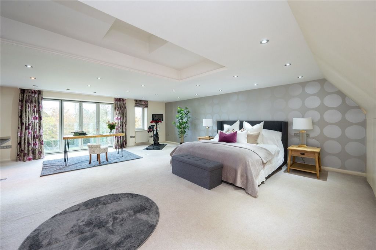
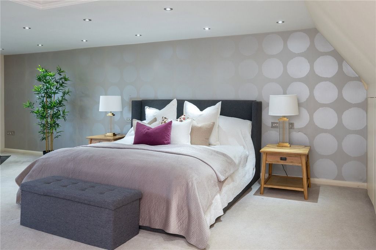
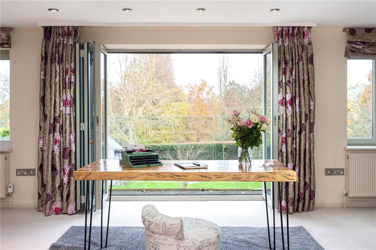
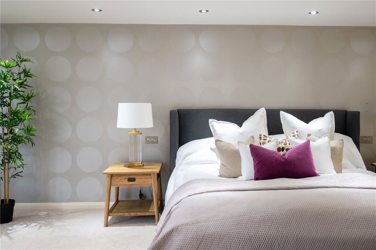
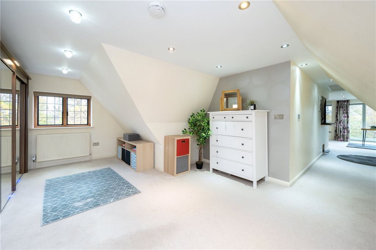
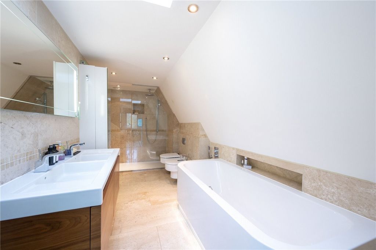
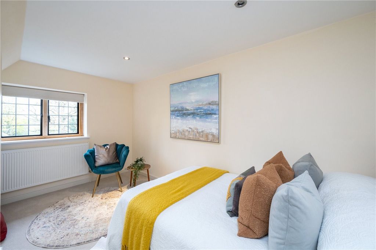
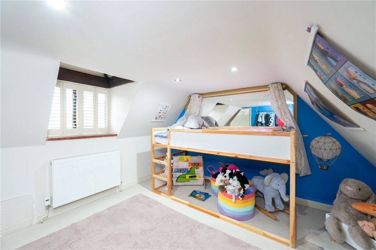
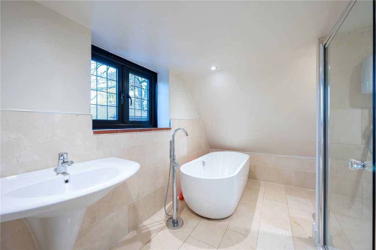


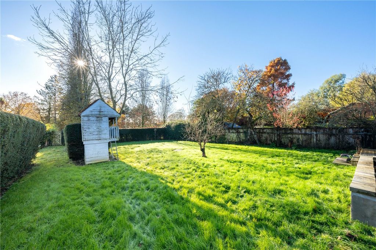
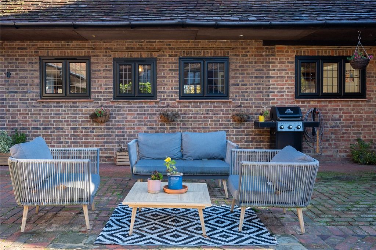
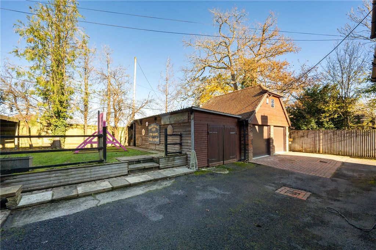
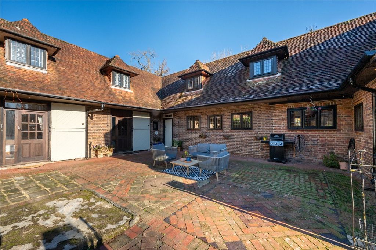
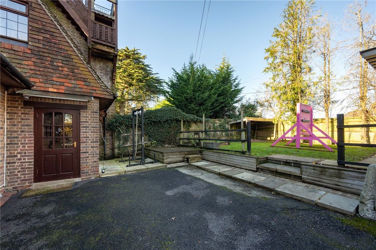
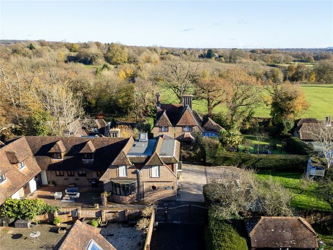
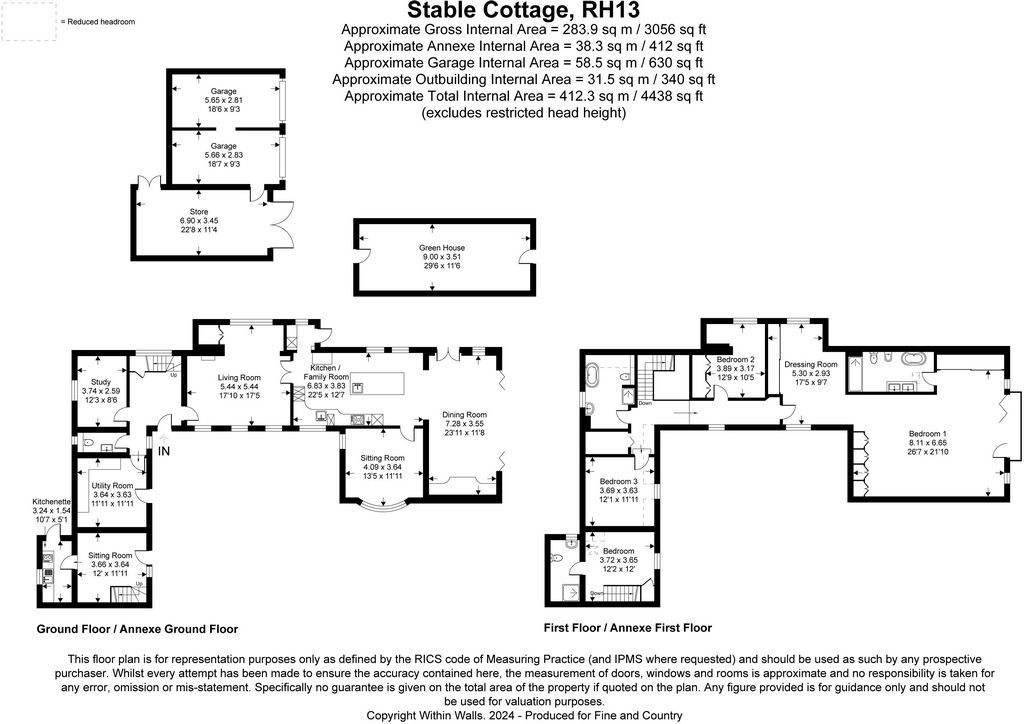
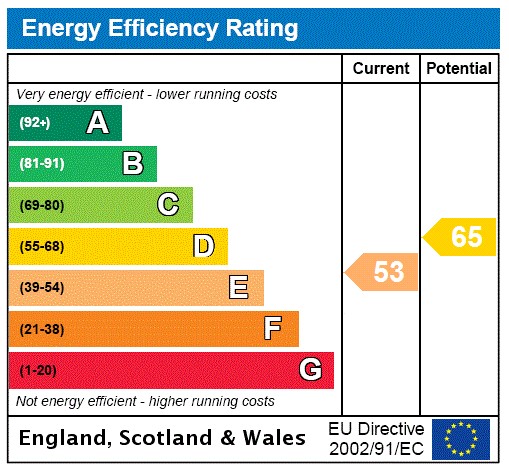
Onto the first floor, there are three well-proportioned bedrooms with a family bathroom. The principal suite is particularly impressive, with its large, spacious bedroom with glass balcony overlooking the garden. The en-suite provides dual sinks, bath and separate shower, adjacent is a walk-in dressing room.
The annexe is a great space and could be used for multiple purposes, the village and the property benefits from having gigabit fibre internet, making it the perfect set up for an office space. The annexe has its own entrance, with a rear garden space and separate parking so it would also make a great place to rent out as a holiday let, used for multi-generational living or even be incorporated into the main house. The annexe provides a kitchen with a stable door access to outside, a living room and upstairs leads into a bedroom and bathroom. As you enter through secure gates, you are greeted by a character courtyard that the reception rooms and annexe overlook. The South facing garden is mainly laid to lawn and has a countryside outlook of well-established trees beyond. The large, paved terrace provides the perfect space to enjoy the secluded rear garden. There is a fishpond with a tranquil water feature and a large greenhouse. The driveway to the side of the house leads to a double garage with an attached large store, this area provides ample space for parking and has potential to create an additional home office or gym if required. Meer bekijken Minder bekijken Guide Price £1,000,000 - £1,100,000. This distinctive stable and cart house conversion exudes classic charm and character, beautifully blending traditional architectural elements with modern comforts. The unique design of this home has been extended over the years to create a spacious and well-presented family home.The "L" shaped kitchen/dining room is the real hub of this house, with fitted shaker style kitchen units and a centre island. The room opens into a bright space with large bi-fold doors leading out onto the garden. From the kitchen there are two reception rooms, the living room provides detailed panelling and a cosy nook with a feature fireplace. The spacious hallway flows through to the remainder of the ground floor, where there is a study, cloakroom and large utility room, featuring the original stable flooring,
Onto the first floor, there are three well-proportioned bedrooms with a family bathroom. The principal suite is particularly impressive, with its large, spacious bedroom with glass balcony overlooking the garden. The en-suite provides dual sinks, bath and separate shower, adjacent is a walk-in dressing room.
The annexe is a great space and could be used for multiple purposes, the village and the property benefits from having gigabit fibre internet, making it the perfect set up for an office space. The annexe has its own entrance, with a rear garden space and separate parking so it would also make a great place to rent out as a holiday let, used for multi-generational living or even be incorporated into the main house. The annexe provides a kitchen with a stable door access to outside, a living room and upstairs leads into a bedroom and bathroom. As you enter through secure gates, you are greeted by a character courtyard that the reception rooms and annexe overlook. The South facing garden is mainly laid to lawn and has a countryside outlook of well-established trees beyond. The large, paved terrace provides the perfect space to enjoy the secluded rear garden. There is a fishpond with a tranquil water feature and a large greenhouse. The driveway to the side of the house leads to a double garage with an attached large store, this area provides ample space for parking and has potential to create an additional home office or gym if required. Precio orientativo: 1.000.000 £ - 1.100.000 £. Esta distintiva conversión de establo y casa de carros exuda encanto y carácter clásicos, mezclando maravillosamente elementos arquitectónicos tradicionales con comodidades modernas. El diseño único de esta casa se ha ampliado a lo largo de los años para crear una casa familiar espaciosa y bien presentada.La cocina/comedor en forma de "L" es el verdadero centro de esta casa, con muebles de cocina empotrados estilo shaker y una isla central. La habitación se abre a un espacio luminoso con grandes puertas plegables que dan al jardín. Desde la cocina hay dos salas de recepción, la sala de estar ofrece paneles detallados y un acogedor rincón con una chimenea. El espacioso pasillo fluye a través del resto de la planta baja, donde hay un estudio, un aseo y un gran lavadero, con el suelo original del establo,
En el primer piso, hay tres dormitorios bien proporcionados con un baño familiar. La suite principal es particularmente impresionante, con su amplio y espacioso dormitorio con balcón de vidrio con vista al jardín. El cuarto de baño ofrece dos lavabos, bañera y ducha separada, junto a él hay un vestidor.
El anexo es un gran espacio y podría usarse para múltiples propósitos, el pueblo y la propiedad se benefician de tener Internet de fibra gigabit, lo que lo convierte en la configuración perfecta para un espacio de oficina. El anexo tiene su propia entrada, con un espacio de jardín trasero y estacionamiento separado, por lo que también sería un gran lugar para alquilar como alquiler vacacional, utilizado para la vida multigeneracional o incluso incorporarse a la casa principal. El anexo ofrece una cocina con una puerta estable que da acceso al exterior, una sala de estar y en la planta superior se accede a un dormitorio y un baño. Al entrar a través de las puertas de seguridad, es recibido por un patio de carácter al que dan las salas de recepción y el anexo. El jardín orientado al sur está principalmente cubierto de césped y tiene una perspectiva rural de árboles bien establecidos más allá. La gran terraza pavimentada ofrece el espacio perfecto para disfrutar del jardín trasero aislado. Hay un estanque de peces con una fuente de agua tranquila y un gran invernadero. El camino de entrada al costado de la casa conduce a un garaje doble con una gran tienda adjunta, esta área proporciona un amplio espacio para estacionamiento y tiene potencial para crear una oficina en casa o un gimnasio adicional si es necesario.