EUR 828.961
7 k
4 slk
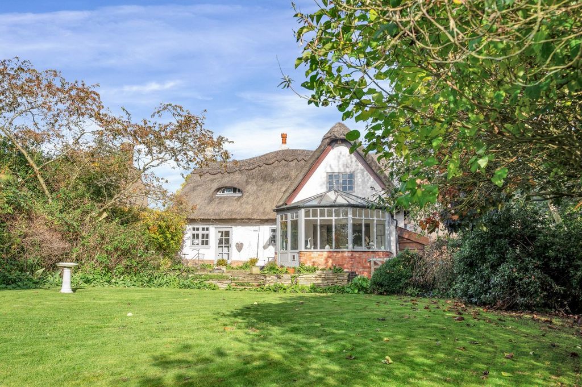
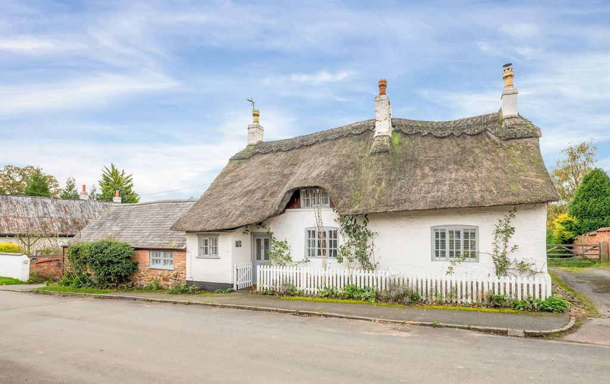
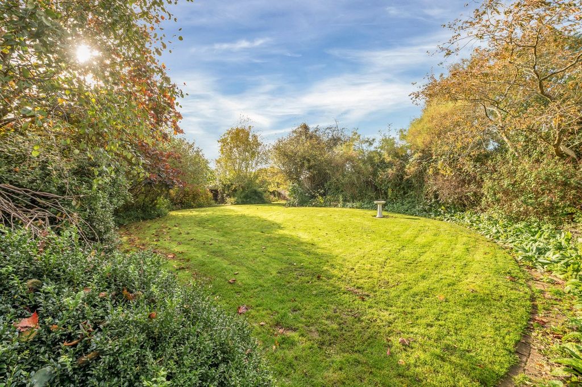

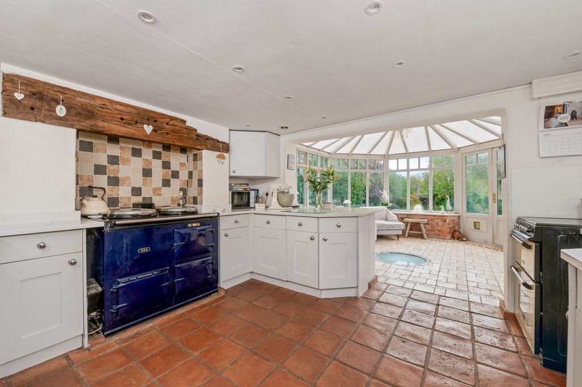
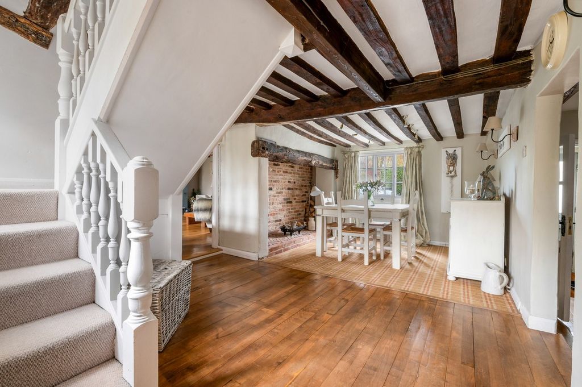

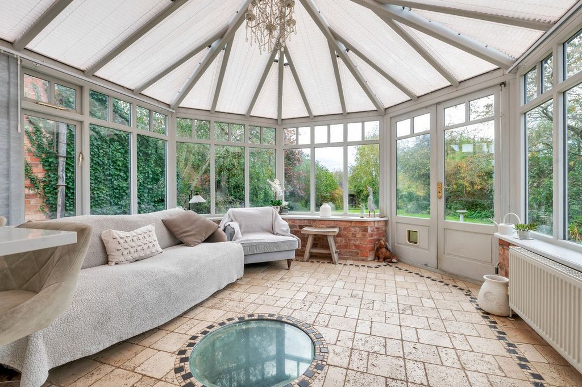
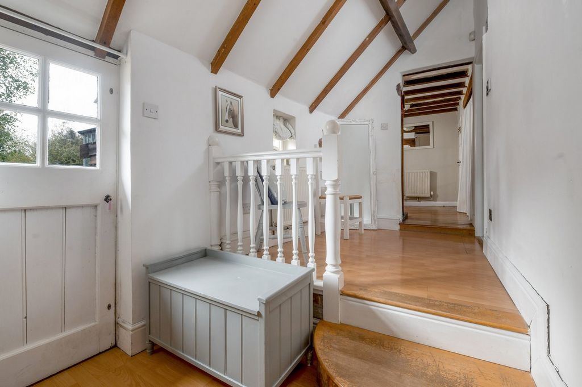
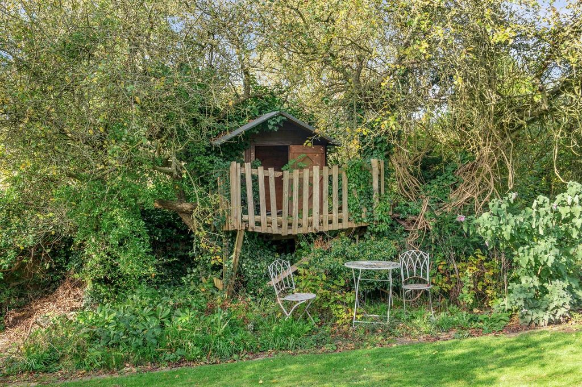
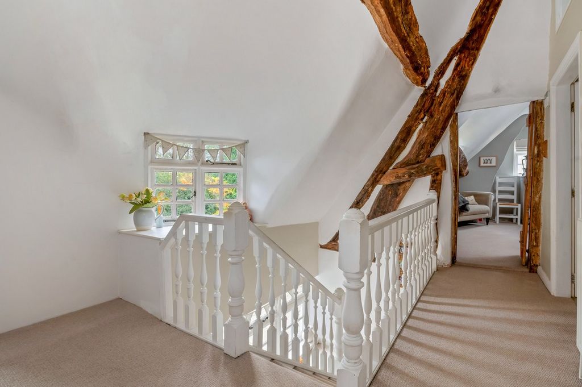
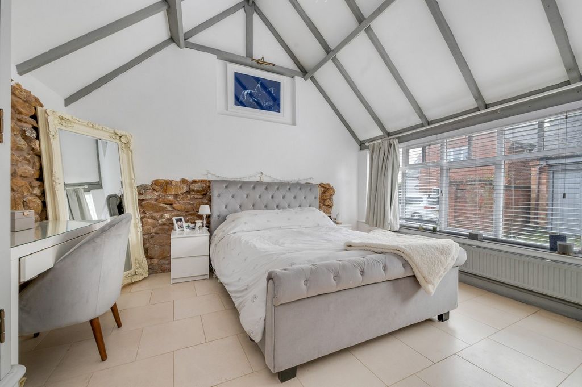
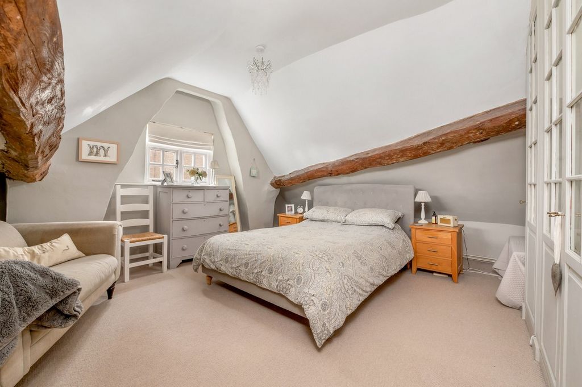
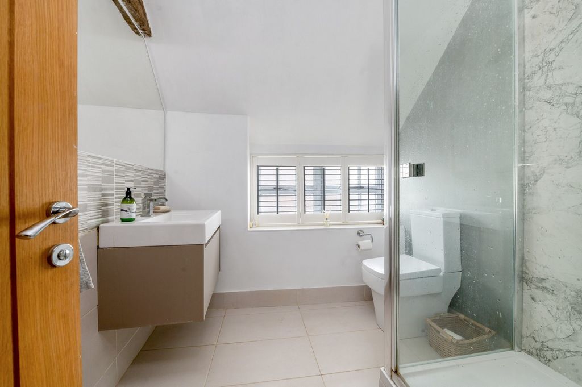
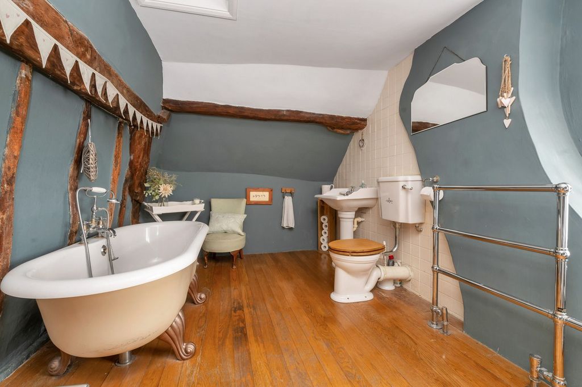
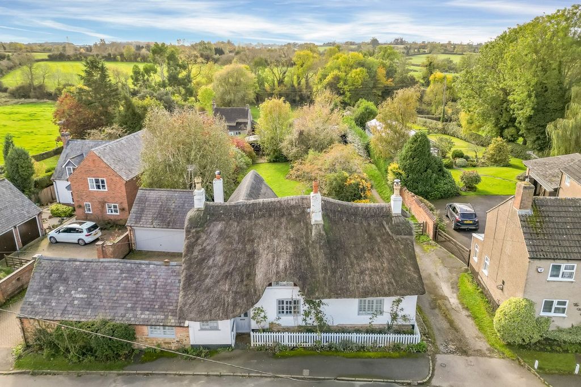
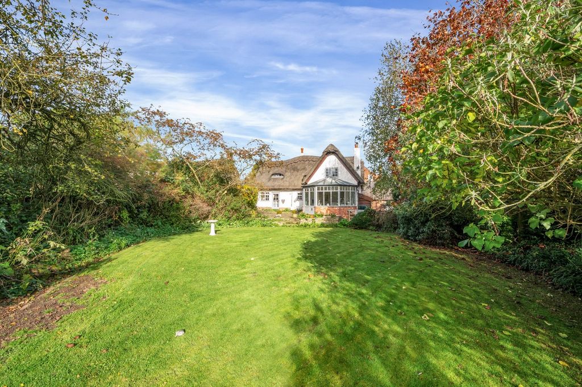
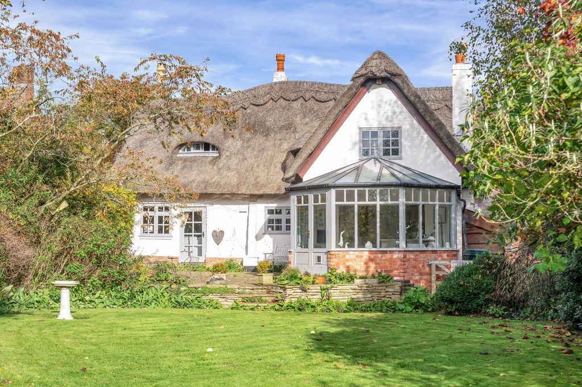

Features:
- Garage
- Garden Meer bekijken Minder bekijken Quintessentially English thatched cottage on a quiet no through road in peaceful Hamlet.This Grade II Listed home, worthy of its status features heavily beamed ceilings, an exposed crook frame and indoor well under glass top. A large, Southwest facing private garden is a particular feature of this rare home which dates from the 17th Century. On the ground floor is a large dining hall, sitting with log burner and the kitchen flows seamlessly into a garden facing sun room. A ground floor bedroom and shower room provide flexibility and on the first floor are three double bedrooms and a large family bathroom with free standing bath. A rear courtyard provides off road parking and access to a large detached double garage.LocationBarsby is a peaceful hamlet in rural Leicestershire midway between Leicester, Melton Mowbray and Oakham. The area is well supplied with pubs, restaurants, shops and active village communities and The neighbouring village of Ashby Folville has a traditional pub (The Carrington Arms) located just 0.9 mile (17 minute walk) from the property. There is excellent state and private schooling available for all ages and a variety of recreational facilities close by. Barsby is ideally placed for access to Rutland and the nearby Charnwood Forest and the village offers fast access onto the A46, A47, A606 & A607DistancesLeicester 10 miles / Nottingham 28 miles / Loughborough 15.7 miles / Melton Mowbray 7.5 miles / Oakham 13 miles / Uppingham 16.8 miles / Market Harborough 18.6 miles / Stamford 24.7 miles / Ratcliffe College 6.8 miles / East Midlands Airport 27.3 milesGround FloorThe property is entered through a half glazed door into an open, split-level hallway with log burning stove. Open plan to the entrance hall is a study area and dining room. An oak strip floor extends throughout the entrance hall and into the dining room. A large inglenook with herringbone pattern brick hearth with potential for an open fire is a particular feature of the dining room which also displays a heavily beamed ceiling. The sitting room enjoys a dual aspect, Norwegian multi-fuel stove, heavily beamed ceiling, crook beams, solid oak floor and a glazed door opens to the rear garden.Ground Floor Cont'dThe kitchen and sun room are open plan and extend out into the southwest facing rear garden. Fitted with a range of bespoke cabinets set on a terracotta tiled floor with granite worksurfacing, oil fired, 2-oven AGA, large pantry and further integrated appliances. The sun room is of hard wood construction, fully double glazed with a fully glazed roof. Set within the travertine tiled floor is an old well with light and glass top. A utility room with matching cabinets, granite worksurfaces and terracotta tiled floor completes the ground floor accommodation.First FloorThe first floor landing has exposed timbers, crook beams and doors of varying heights provide access to three double bedrooms, all with fitted wardrobes and spacious bathroom with oak floor, free standing roll top bath and fitted cupboards. The master bedroom has fitted wardrobes, exposed timbers and feature eye brow window to rear.OutsideTo the front of the property a white picket fence encloses a small garden and a path laid with blue diamond pavers leads to the front door. A block paved driveway to the side, shared with neighbouring property provides vehicular access to a rear courtyard. Providing ample hard standing and access to a detached double garage, log store and wide access to the rear garden. A particular feature of the property the gardens enjoy south westerly aspect and a high degree of privacy. Mainly laid to lawn, the gardens include a number of mature trees including tree house and a large flagstone style terrace. Along the rear boundary is a green house, further log store space for storage.Detached GarageModern detached brick garage with double up and over door and personal door to rear. An internal staircase provides access to a room over.ServicesAll mains services are available and connected. The property has gas central heating fired by a Worcester Bosch boiler (installed 2014). There is under floor heating (electric) in the conservatory, ground floor bathroom and ground floor bedroom.Local AuthorityMelton Borough Council.DirectionsFrom the Queniborough/Rearsby roundabout follow signs for Queniborough and continue through the centre of the village along Main Street. Passing the village church on the left hand side, proceed out of the village into open countryside towards South Croxton and Barsby. At the crossroads, turn left onto Station Road and continue to Barsby village. Take the first turning on the right onto Baggrave End, where Thatch Cottage can be found situated on the right hand side.
Features:
- Garage
- Garden Typicky anglická slamená chata na tichej ceste v pokojnej dedine.Tento pamiatkovo chránený dom II. stupňa, hodný svojho statusu, má silne trámové stropy, odhalený rám a vnútornú studňu pod sklenenou doskou. Veľká súkromná záhrada orientovaná na juhozápad je zvláštnosťou tohto vzácneho domu, ktorý pochádza zo 17. storočia. Na prízemí je veľká jedáleň s horákom a kuchyňa plynule prechádza do záhradnej slnečnej miestnosti. Spálňa na prízemí a sprchovací kút poskytujú flexibilitu a na prvom poschodí sú tri dvojlôžkové spálne a veľká rodinná kúpeľňa s voľne stojacou vaňou. Zadné nádvorie poskytuje parkovanie mimo cesty a prístup do veľkej samostatne stojacej dvojgaráže.MiestoBarsby je pokojná dedinka vo vidieckom Leicestershire na polceste medzi Leicesterom, Melton Mowbray a Oakhamom. Oblasť je dobre zásobená krčmami, reštauráciami, obchodmi a aktívnymi dedinskými komunitami a susedná dedina Ashby Folville má tradičnú krčmu (The Carrington Arms), ktorá sa nachádza len 0,9 míle (17 minút chôdze) od nehnuteľnosti. K dispozícii je vynikajúce štátne a súkromné školstvo pre všetky vekové kategórie a v blízkosti rôzne rekreačné zariadenia. Barsby má ideálnu polohu pre prístup do Rutlandu a neďalekého lesa Charnwood a dedina ponúka rýchly prístup na diaľnice A46, A47, A606 a A607VzdialenostiLeicester 10 míľ / Nottingham 28 míľ / Loughborough 15,7 míľ / Melton Mowbray 7,5 míľ / Oakham 13 míľ / Uppingham 16,8 míľ / Market Harborough 18,6 míľ / Stamford 24,7 míľ / Ratcliffe College 6,8 míľ / Letisko East Midlands 27,3 míľPrízemieDo nehnuteľnosti sa vstupuje cez napoly zasklené dvere do otvorenej dvojposchodovej chodby so sporákom na guľatinu. Otvorený pôdorys do vstupnej haly je pracovňa a jedáleň. Dubová pásová podlaha sa tiahne cez vstupnú halu a do jedálne. Veľký inglenook s tehlovým krbom so vzorom rybej kosti s potenciálom pre otvorený oheň je zvláštnosťou jedálne, ktorá má tiež silne trámový strop. Obývacia izba má dvojitý aspekt, nórske viacpalivové kachle, silne trámový strop, krivé trámy, masívnu dubovú podlahu a presklené dvere otvárajúce sa do zadnej záhrady.Prízemie pokračovanieKuchyňa a slnečná miestnosť sú otvorené a siahajú do juhozápadne orientovanej zadnej záhrady. Vybavený radom skriniek na mieru umiestnených na terakotovej dláždenej podlahe so žulovým povrchom, olejom, 2-rúrou AGA, veľkou špajzou a ďalšími integrovanými spotrebičmi. Slnečná miestnosť je z tvrdého dreva, plne zasklená s plne presklenou strechou. Na travertínovej dláždenej podlahe je umiestnená stará studňa so svetlom a sklenenou doskou. Technická miestnosť so zodpovedajúcimi skrinkami, žulovými pracovnými plochami a terakotovou dláždenou podlahou dopĺňa ubytovanie na prízemí.PrízemiePodesta na prvom poschodí má odhalené trámy, krivé trámy a dvere rôznych výšok poskytujú prístup do troch dvojlôžkových spální, všetky s vstavanými skriňami a priestrannou kúpeľňou s dubovou podlahou, voľne stojacou rolovacou vaňou a vstavanými skriňami. Hlavná spálňa má vstavané skrine, odhalené trámy a okno s obočiem vzadu.MimoPred domom biely plot uzatvára malú záhradu a k vchodovým dverám vedie cesta položená modrými diamantovými dlažbami. Bloková dláždená príjazdová cesta na boku, zdieľaná so susedným pozemkom, poskytuje automobilový prístup na zadné nádvorie. Poskytuje dostatok pevného státia a prístup do samostatnej dvojitej garáže, skladu guľatiny a široký prístup do zadnej záhrady. Zvláštnosťou nehnuteľnosti je, že záhrady majú juhozápadný vzhľad a vysoký stupeň súkromia. Záhrady, ktoré sú položené hlavne na trávniku, zahŕňajú množstvo dospelých stromov vrátane domčeka na strome a veľkej terasy v štýle dlažobného kameňa. Pozdĺž zadnej hranice je skleník, ďalší priestor na skladovanie guľatiny.Samostatne stojaca garážModerná samostatná tehlová garáž s dvojitými dverami a osobnými dverami vzadu. Vnútorné schodisko poskytuje prístup do miestnosti.SlužbyVšetky sieťové služby sú dostupné a pripojené. Nehnuteľnosť má plynové ústredné kúrenie z kotla Worcester Bosch (inštalované v roku 2014). V zimnej záhrade, kúpeľni na prízemí a spálni na prízemí je podlahové kúrenie (elektrické).Miestny úradMestská rada Meltonu.Navigačné pokynyZ kruhového objazdu Queniborough/Rearsby sledujte značky na Queniborough a pokračujte centrom dediny po hlavnej ulici. Prejdite okolo dedinského kostola po ľavej strane a pokračujte z dediny do otvorenej krajiny smerom na South Croxton a Barsby. Na križovatke odbočte doľava na Station Road a pokračujte do dediny Barsby. Zíďte prvou odbočkou doprava na Baggrave End, kde sa po pravej strane nachádza Thatch Cottage.
Features:
- Garage
- Garden Типично английский соломенный коттедж на тихой дороге в тихой деревушке.Этот дом, внесенный в список памятников архитектуры II степени, достоин своего статуса, отличается потолками с большими балками, открытой изогнутой рамой и внутренним колодцем под стеклянной столешницей. Большой частный сад, выходящий на юго-запад, является особенностью этого редкого дома, который датируется 17 веком. На первом этаже находится большая столовая с дровяной печью, а кухня плавно переходит в солнечную комнату с видом на сад. Спальня и душевая комната на первом этаже обеспечивают гибкость, а на втором этаже находятся три спальни с двуспальными кроватями и большая семейная ванная комната с отдельно стоящей ванной. Задний двор обеспечивает парковку во дворе и доступ к большому отдельному гаражу на две машины.МестоположениеБарсби - это тихая деревушка в сельской местности графства Лестершир на полпути между Лестером, Мелтон-Моубреем и Оукхэмом. Район хорошо снабжен пабами, ресторанами, магазинами и активными деревенскими сообществами, а в соседней деревне Эшби Фолвилл есть традиционный паб (The Carrington Arms), расположенный всего в 0,9 миле (17 минут ходьбы) от отеля. Здесь есть отличное государственное и частное школьное образование для всех возрастов, а также множество развлекательных заведений поблизости. Барсби идеально расположен для доступа к Ратленду и близлежащему лесу Чарнвуд, а деревня предлагает быстрый доступ к автомагистралям A46, A47, A606 и A607РасстоянияЛестер 10 миль / Ноттингем 28 миль / Лафборо 15,7 миль / Мелтон Моубрей 7,5 миль / Оукхэм 13 миль / Аппингем 16,8 миль / Маркет-Харборо 18,6 миль / Стэмфорд 24,7 миль / Рэтклифф Колледж 6,8 миль / Аэропорт Ист-Мидлендс 27,3 мильЦокольный этажВход в дом осуществляется через полуостекленную дверь в открытый, двухуровневый коридор с дровяной печью. Открытая планировка прихожей представляет собой рабочую зону и столовую. Пол из дубовой полосы простирается по всей прихожей и в столовую. Большой ингленук с кирпичным очагом с узором «елочкой» и возможностью разжечь открытый огонь является особенностью столовой, которая также имеет потолок с тяжелыми балками. Гостиная имеет двойную направленность: норвежская многотопливная печь, потолок с тяжелыми балками, изогнутые балки, пол из массива дуба и застекленная дверь, ведущая в задний сад.Первый этаж ПродолжениеКухня и солнечная комната имеют открытую планировку и выходят в задний сад, выходящий на юго-запад. Оснащен рядом изготовленных на заказ шкафов, установленных на терракотовом кафельном полу с гранитной поверхностью, масляным отоплением, 2-духовой печью AGA, большой кладовой и другими встроенными приборами. Солнечная комната изготовлена из твердых пород дерева, полностью с двойным остеклением и полностью остекленной крышей. На полу, выложенном травертиновой плиткой, находится старый колодец со светлой и стеклянной столешницей. Подсобное помещение с подходящими шкафами, гранитными рабочими поверхностями и полом, выложенным терракотовой плиткой, завершает помещение на первом этаже.Первый этажЛестничная площадка первого этажа с открытыми деревянными балками, изогнутыми балками и дверями разной высоты обеспечивают доступ к трем спальням с двуспальными кроватями, все со встроенными шкафами и просторной ванной комнатой с дубовым полом, отдельно стоящей ванной на барабанах и встроенными шкафами. В главной спальне есть встроенные шкафы, открытые деревянные доски и заднее окно.СнаружиПеред домом белый забор огораживает небольшой сад, а к входной двери ведет дорожка, выложенная голубой алмазной брусчаткой. Мощеная подъездная дорога сбоку, общая с соседним домом, обеспечивает автомобильный доступ к заднему двору. Обеспечивает достаточную твердую стоянку и доступ к отдельному гаражу на две машины, бревенчатому магазину и широкому доступу к заднему саду. Особенностью недвижимости является то, что сады имеют юго-западный вид и высокую степень уединения. Сады в основном высажены на газоне, в них есть ряд взрослых деревьев, в том числе домик на дереве и большая терраса в стиле плитняка. По задней границе расположен оранжерея, далее бревенчатое хранилище для хранения.Отдельный гаражСовременный отдельно стоящий кирпичный гараж с двойной дверью вверх и сверху и личной дверью сзади. Внутренняя лестница ведет в комнату наверху.УслугиВсе услуги электросети доступны и подключены. В доме есть газовое центральное отопление, работающее от котла Worcester Bosch (установлен в 2014 году). В зимнем саду есть полы с подогревом (электрические), ванная комната на первом этаже и спальня на первом этаже.Местные органы властиГородской совет Мелтона.МаршрутыОт кольцевой развязки Queniborough/Rearsby следуйте указателям на Queniborough и продолжайте движение через центр деревни по Main Street. Пройдя мимо деревенской церкви с левой стороны, выйдите из деревни на открытую местность в сторону Саут-Крокстон и Барсби. На перекрестке поверните налево на Стейшн Роуд и продолжайте движение до деревни Барсби. Сверните на первый поворот направо на Baggrave End, где с правой стороны находится Thatch Cottage.
Features:
- Garage
- Garden