FOTO'S WORDEN LADEN ...
Huis en eengezinswoning te koop — Vila do Conde
EUR 1.280.000
Huis en eengezinswoning (Te koop)
Referentie:
EDEN-T102328671
/ 102328671
Referentie:
EDEN-T102328671
Land:
PT
Stad:
Vila Do Conde
Postcode:
4480-656
Categorie:
Residentieel
Type vermelding:
Te koop
Type woning:
Huis en eengezinswoning
Omvang woning:
446 m²
Omvang perceel:
287 m²
Kamers:
5
Slaapkamers:
4
Badkamers:
5
GEMIDDELDE WONINGWAARDEN IN VILA DO CONDE
VASTGOEDPRIJS PER M² IN NABIJ GELEGEN STEDEN
| Stad |
Gem. Prijs per m² woning |
Gem. Prijs per m² appartement |
|---|---|---|
| Maia | EUR 2.248 | EUR 2.566 |
| Maia | EUR 2.073 | EUR 2.541 |
| Esposende | EUR 2.283 | EUR 2.544 |
| Vila Nova de Famalicão | EUR 1.468 | EUR 1.842 |
| Esposende | - | EUR 2.226 |
| Matosinhos | - | EUR 3.894 |
| Porto | EUR 3.692 | EUR 4.168 |
| Canidelo | - | EUR 4.488 |
| Valongo | EUR 1.764 | EUR 1.870 |
| Gondomar | EUR 1.896 | EUR 2.199 |
| Vila Nova de Gaia | EUR 2.599 | EUR 3.451 |
| Paredes | EUR 1.854 | EUR 3.306 |
| Espinho | - | EUR 3.421 |
| Ponte de Lima | EUR 1.604 | EUR 2.899 |
| Santa Maria da Feira | EUR 1.723 | EUR 2.023 |
| Fafe | EUR 1.253 | - |
| Ovar | EUR 1.809 | EUR 2.129 |
| Feira | EUR 1.761 | EUR 1.838 |
| Marco de Canaveses | EUR 2.099 | - |
| Caminha | EUR 1.711 | - |

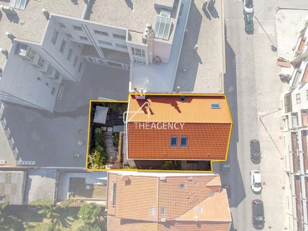

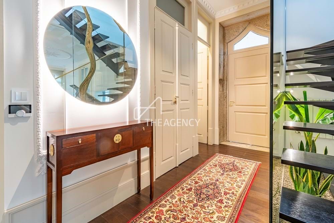
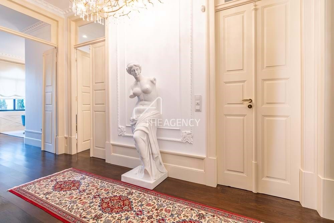
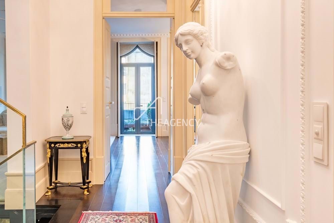
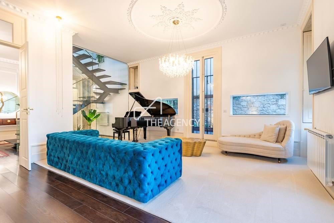
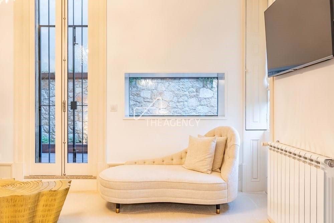
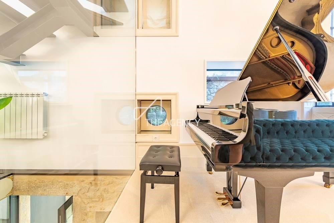
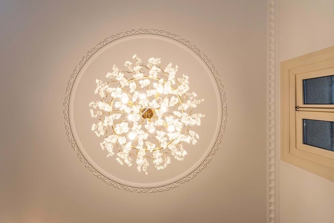
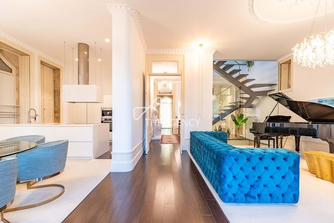
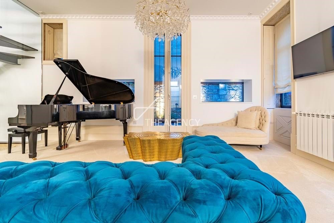
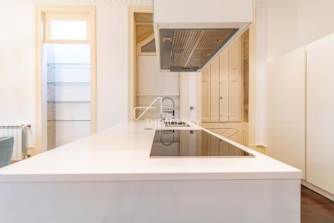
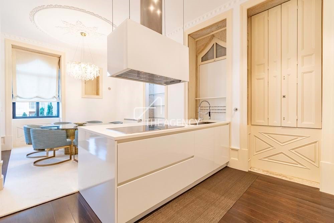
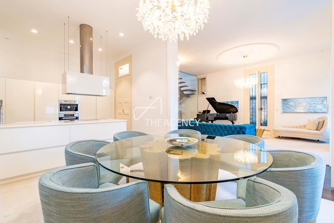
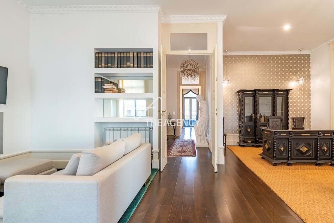
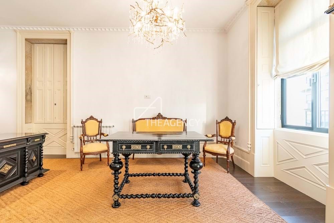
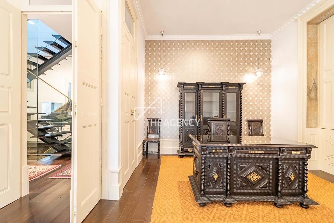
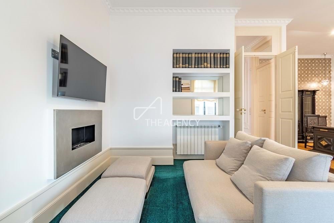
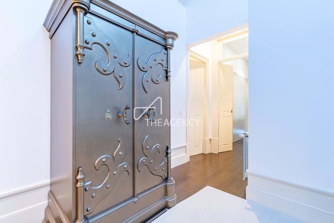
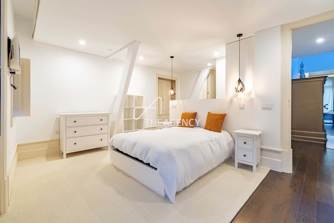

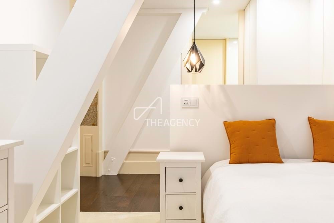
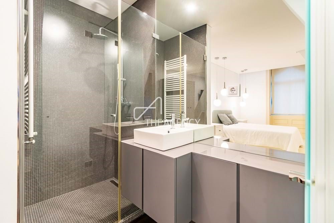

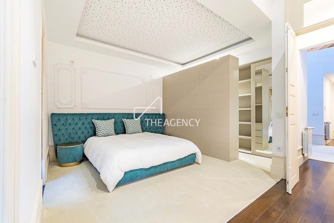
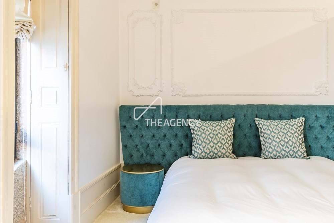
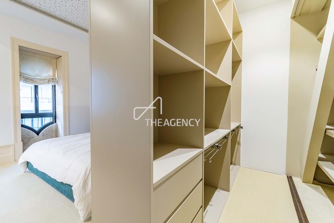
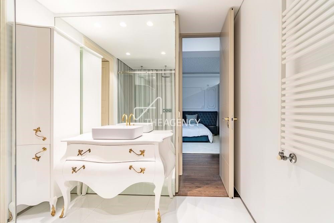
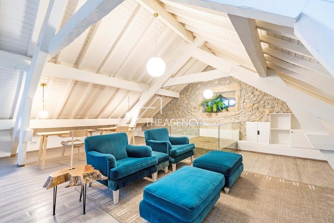
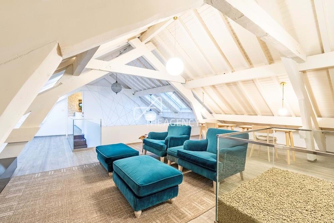
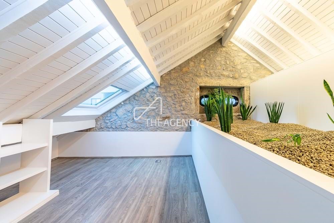
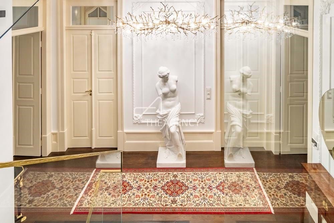
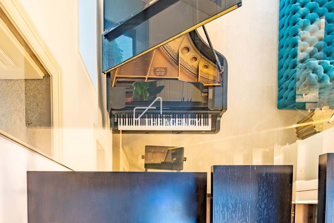
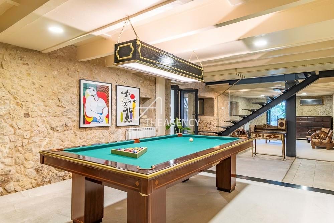
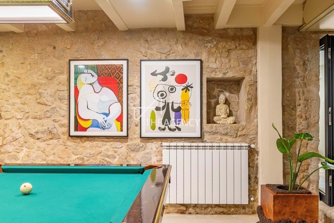
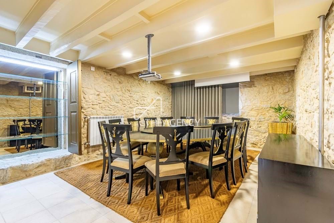
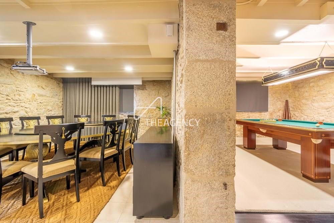
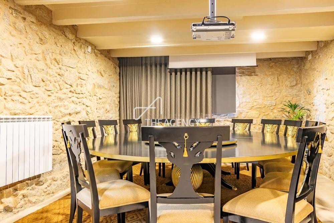
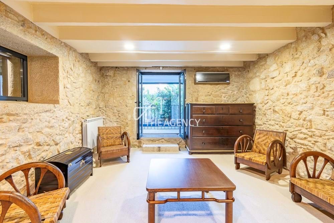
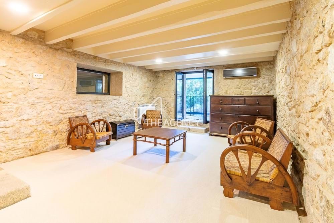
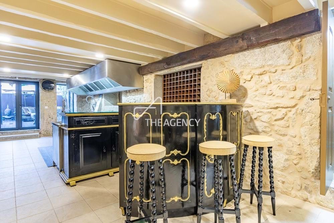
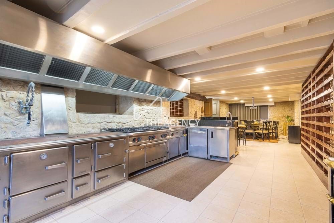
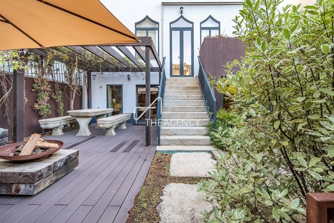
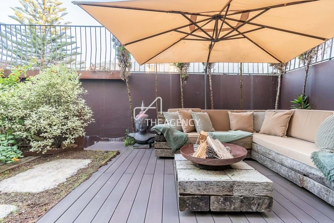
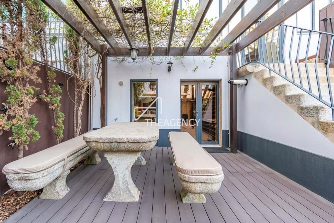
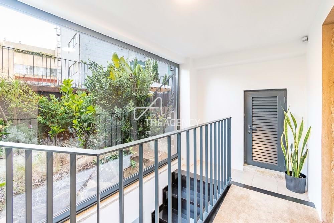
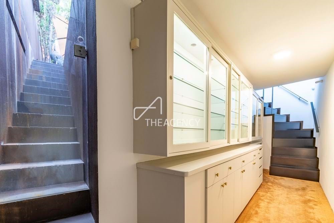
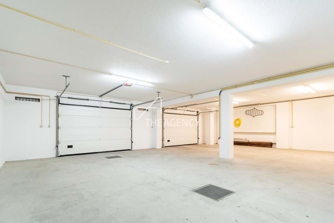
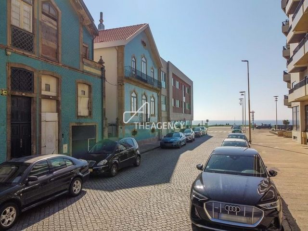
Upon entering the property, we are immediately captivated by the imposing presence of a bronze sculpture, a testament to the refinement and artistry that permeates every space in this residence.
On the first floor, an elegant entrance hall welcomes the marble sculpture of the Goddess Venus, an astonishing piece of art that sets the mood on the floor. A magnificent open-plan, light-filled environment includes a spacious living room, a cosy family dining room with direct access to the kitchen with a central island and state-of-the-art Miele appliances. The centrepiece of the living room is a grand piano which adds a note of sophistication and elegance, creating an atmosphere of serenity and refinement. Also, on this floor there is an office with a sea view that includes a fireplace that provides the ideal combination for a work and leisure space. For guests' comfort, this floor has a powder room.
A fully functional safe dating from 1920 is a historical treasure that evokes an era of opulence and prestige and sets the mood on the second floor. On this floor we find the mansion's private area comprising 2 large bedrooms served by a shared bathroom, a suite for comfort and total privacy and the master suite, with sea views and a large walking wardrobe. This floor gives access to the attic which offers a serene refuge, with a multifunctional space also overlooking the sea, ideal for relaxing or working, complemented by the Velux window that provides an abundance of natural light. Attention to detail is evident in every aspect of this Mansion.
To complete the luxurious and opulent ambience of this magnificent property we have the ground floor, which is an invitation to share and socialise, comprising a living room with a pool table and a generous dining room with a majestic dining table for 14 guests, equipped with a projector, creating the ideal setting for entertaining and celebrating special moments. The industrial kitchen, with three hobs and a wine cellar with capacity for 720 bottles, is a true paradise for food lovers.
On the ground floor, air conditioning provides a cosy atmosphere, while on the remaining floors, central heating guarantees an ideal temperature for constant well-being. Acoustic insulation, carefully integrated into the construction from the walls to the roof, provides tranquillity and privacy, but also contributes to a thermal balance throughout the seasons. Security and comfort are paramount, guaranteed by integrated systems and an armoured door that provides absolute peace of mind. In addition, the surround sound and irrigation system add a touch of sophistication and care.
The exterior of the property is equally charming, with a garden full of peaceful nooks and crannies, an outdoor dining area and a lounge area with an outdoor fireplace, perfect for enjoying cosy evenings.
The property has a garage with two entrances, each equipped with electric gates, located side by side, with capacity for up to six vehicles and electric charging facilities.
Mansão dos Condes is a true luxury retreat by the sea. With its privileged location, imposing spaces and attention to detail, this property offers a unique opportunity to live in an environment of refinement and exclusivity. Whether it's to enjoy moments of tranquillity by the beach or to receive friends and family, this villa represents the epitome of luxury, history and sophistication. The Mansion's luxurious décor has been customised to guarantee the atmosphere of refinement defined by the construction itself. For this reason, the Mansion is sold fully decorated. Meer bekijken Minder bekijken Apresentamos a Mansão dos Condes, uma luxuosa moradia do início do século XX, meticulosamente renovada em 2021 para preservar a majestosa arquitetura original e garantir o conforto e a sofisticação da vida contemporânea. Situado a apenas 20 metros da deslumbrante praia de Vila do Conde, cada detalhe foi cuidadosamente pensado para criar um ambiente que reflete um estilo de vida requintado e distinto. A Mansão dos Condes transporta-nos para uma atmosfera de grandiosidade e história, onde elementos originais como os tetos altos e ornamentados, os rodapés esculpidos e os azulejos pintados à mão da conceituada fábrica Viúva Lamego se misturam harmoniosamente com a modernidade.
Ao entrar na propriedade, somos imediatamente cativados pela presença imponente de uma escultura em bronze, um testemunho do requinte e da arte que permeia todos os espaços desta residência.
No primeiro andar, um elegante hall de entrada recebe a escultura de mármore da Deusa Vênus, uma surpreendente obra de arte que dá o clima no chão. Um magnífico ambiente aberto e cheio de luz inclui uma espaçosa sala de estar, uma acolhedora sala de jantar familiar com acesso direto à cozinha com uma ilha central e eletrodomésticos Miele de última geração. A peça central da sala de estar é um piano de cauda que adiciona uma nota de sofisticação e elegância, criando uma atmosfera de serenidade e requinte. Também neste piso existe um escritório com vista mar que inclui uma lareira que proporciona a combinação ideal para um espaço de trabalho e lazer. Para maior conforto dos hóspedes, este piso dispõe de um lavabo.
Um cofre totalmente funcional datado de 1920 é um tesouro histórico que evoca uma era de opulência e prestígio e define o clima no segundo andar. Neste piso encontramos a zona privada do palacete composta por 2 quartos amplos servidos por uma casa de banho partilhada, uma suite para conforto e total privacidade e a master suite, com vista mar e um amplo roupeiro. Este piso dá acesso ao sótão que oferece um refúgio sereno, com um espaço multifuncional também com vista para o mar, ideal para relaxar ou trabalhar, complementado pela janela Velux que proporciona uma abundância de luz natural. A atenção aos detalhes é evidente em todos os aspectos desta mansão.
Para completar o ambiente luxuoso e opulento desta magnífica propriedade temos o rés-do-chão, que é um convite à partilha e convívio, composto por uma sala de estar com mesa de bilhar e uma generosa sala de jantar com uma majestosa mesa de jantar para 14 hóspedes, equipada com projetor, criando o cenário ideal para entreter e celebrar momentos especiais. A cozinha industrial, com três placas e uma garrafeira com capacidade para 720 garrafas, é um verdadeiro paraíso para os amantes da gastronomia.
No rés-do-chão, o ar condicionado proporciona um ambiente acolhedor, enquanto nos restantes pisos, o aquecimento central garante uma temperatura ideal para um bem-estar constante. O isolamento acústico, cuidadosamente integrado na construção desde as paredes até ao telhado, proporciona tranquilidade e privacidade, mas também contribui para um equilíbrio térmico ao longo das estações do ano. Segurança e conforto são primordiais, garantidos por sistemas integrados e uma porta blindada que proporciona tranquilidade absoluta. Além disso, o som surround e o sistema de irrigação adicionam um toque de sofisticação e cuidado. O exterior da propriedade é igualmente encantador, com um jardim repleto de recantos tranquilos, uma área de refeições ao ar livre e uma área de estar com lareira ao ar livre, perfeita para desfrutar de noites aconchegantes. O imóvel dispõe de garagem com duas entradas, cada uma equipada com portões elétricos, localizados lado a lado, com capacidade para até seis viaturas e instalações de carregamento elétrico.
A Mansão dos Condes é um verdadeiro retiro de luxo à beira-mar. Com a sua localização privilegiada, espaços imponentes e atenção ao detalhe, este imóvel oferece uma oportunidade única de viver num ambiente de requinte e exclusividade. Seja para desfrutar de momentos de tranquilidade junto à praia ou para receber amigos e familiares, esta moradia representa o epítome do luxo, história e sofisticação. A decoração luxuosa da Mansão foi personalizada para garantir a atmosfera de requinte definida pela própria construção. Por esse motivo, a Mansão é vendida totalmente decorada. Introducing Mansão dos Condes, a luxurious villa from the early 20th century, meticulously renovated in 2021 to preserve the majestic original architecture and ensure the comfort and sophistication of contemporary living. Situated just 20 metres from Vila do Conde's stunning beach, every detail has been carefully considered to create an environment that reflects a refined and distinctive lifestyle. Mansão dos Condes transports us to an atmosphere of grandeur and history, where original elements such as the high, ornate ceilings, carved skirting boards and hand-painted tiles from the renowned Viúva Lamego factory blend harmoniously with modernity.
Upon entering the property, we are immediately captivated by the imposing presence of a bronze sculpture, a testament to the refinement and artistry that permeates every space in this residence.
On the first floor, an elegant entrance hall welcomes the marble sculpture of the Goddess Venus, an astonishing piece of art that sets the mood on the floor. A magnificent open-plan, light-filled environment includes a spacious living room, a cosy family dining room with direct access to the kitchen with a central island and state-of-the-art Miele appliances. The centrepiece of the living room is a grand piano which adds a note of sophistication and elegance, creating an atmosphere of serenity and refinement. Also, on this floor there is an office with a sea view that includes a fireplace that provides the ideal combination for a work and leisure space. For guests' comfort, this floor has a powder room.
A fully functional safe dating from 1920 is a historical treasure that evokes an era of opulence and prestige and sets the mood on the second floor. On this floor we find the mansion's private area comprising 2 large bedrooms served by a shared bathroom, a suite for comfort and total privacy and the master suite, with sea views and a large walking wardrobe. This floor gives access to the attic which offers a serene refuge, with a multifunctional space also overlooking the sea, ideal for relaxing or working, complemented by the Velux window that provides an abundance of natural light. Attention to detail is evident in every aspect of this Mansion.
To complete the luxurious and opulent ambience of this magnificent property we have the ground floor, which is an invitation to share and socialise, comprising a living room with a pool table and a generous dining room with a majestic dining table for 14 guests, equipped with a projector, creating the ideal setting for entertaining and celebrating special moments. The industrial kitchen, with three hobs and a wine cellar with capacity for 720 bottles, is a true paradise for food lovers.
On the ground floor, air conditioning provides a cosy atmosphere, while on the remaining floors, central heating guarantees an ideal temperature for constant well-being. Acoustic insulation, carefully integrated into the construction from the walls to the roof, provides tranquillity and privacy, but also contributes to a thermal balance throughout the seasons. Security and comfort are paramount, guaranteed by integrated systems and an armoured door that provides absolute peace of mind. In addition, the surround sound and irrigation system add a touch of sophistication and care.
The exterior of the property is equally charming, with a garden full of peaceful nooks and crannies, an outdoor dining area and a lounge area with an outdoor fireplace, perfect for enjoying cosy evenings.
The property has a garage with two entrances, each equipped with electric gates, located side by side, with capacity for up to six vehicles and electric charging facilities.
Mansão dos Condes is a true luxury retreat by the sea. With its privileged location, imposing spaces and attention to detail, this property offers a unique opportunity to live in an environment of refinement and exclusivity. Whether it's to enjoy moments of tranquillity by the beach or to receive friends and family, this villa represents the epitome of luxury, history and sophistication. The Mansion's luxurious décor has been customised to guarantee the atmosphere of refinement defined by the construction itself. For this reason, the Mansion is sold fully decorated. Presentamos Mansão dos Condes, una lujosa villa de principios del siglo XX, meticulosamente renovada en 2021 para preservar la majestuosa arquitectura original y garantizar el confort y la sofisticación de la vida contemporánea. Situado a solo 20 metros de la impresionante playa de Vila do Conde, cada detalle ha sido cuidadosamente considerado para crear un ambiente que refleja un estilo de vida refinado y distintivo. Mansão dos Condes nos transporta a una atmósfera de grandeza e historia, donde elementos originales como los techos altos y ornamentados, los zócalos tallados y los azulejos pintados a mano de la reconocida fábrica Viúva Lamego se mezclan armoniosamente con la modernidad.
Al entrar en la propiedad, nos cautiva de inmediato la imponente presencia de una escultura de bronce, un testimonio del refinamiento y el arte que impregna cada espacio de esta residencia.
En el primer piso, un elegante vestíbulo da la bienvenida a la escultura de mármol de la diosa Venus, una asombrosa obra de arte que crea el ambiente en el suelo. Un magnífico ambiente diáfano y luminoso incluye una amplia sala de estar, un acogedor comedor familiar con acceso directo a la cocina con isla central y electrodomésticos Miele de última generación. La pieza central de la sala de estar es un piano de cola que añade una nota de sofisticación y elegancia, creando una atmósfera de serenidad y refinamiento. Asimismo, en esta planta se encuentra un despacho con vistas al mar que incluye una chimenea que proporciona la combinación ideal para un espacio de trabajo y ocio. Para la comodidad de los huéspedes, este piso tiene un tocador.
Una caja fuerte completamente funcional que data de 1920 es un tesoro histórico que evoca una época de opulencia y prestigio y crea el ambiente en el segundo piso. En esta planta encontramos la zona privada de la mansión compuesta por 2 amplios dormitorios servidos por un baño compartido, una suite para mayor comodidad y total privacidad y la suite principal, con vistas al mar y un gran vestidor. Esta planta da acceso a la buhardilla que ofrece un refugio sereno, con un espacio multifuncional también con vistas al mar, ideal para relajarse o trabajar, complementado con la ventana Velux que proporciona abundante luz natural. La atención al detalle es evidente en todos los aspectos de esta mansión.
Para completar el ambiente lujoso y opulento de esta magnífica propiedad tenemos la planta baja, que es una invitación a compartir y socializar, compuesta por una sala de estar con mesa de billar y un generoso comedor con una majestuosa mesa de comedor para 14 comensales, equipada con un proyector, creando el escenario ideal para entretener y celebrar momentos especiales. La cocina industrial, con tres fogones y una bodega con capacidad para 720 botellas, es un auténtico paraíso para los amantes de la gastronomía.
En la planta baja, el aire acondicionado proporciona un ambiente acogedor, mientras que en el resto de plantas, la calefacción central garantiza una temperatura ideal para un bienestar constante. El aislamiento acústico, cuidadosamente integrado en la construcción desde las paredes hasta el techo, proporciona tranquilidad y privacidad, pero también contribuye a un equilibrio térmico a lo largo de las estaciones. La seguridad y el confort son primordiales, garantizados por sistemas integrados y una puerta blindada que proporciona una tranquilidad absoluta. Además, el sonido envolvente y el sistema de riego añaden un toque de sofisticación y cuidado. El exterior de la propiedad es igualmente encantador, con un jardín lleno de rincones tranquilos, un comedor al aire libre y una sala de estar con chimenea al aire libre, perfecta para disfrutar de veladas acogedoras. La propiedad cuenta con un garaje con dos entradas, cada una equipada con portones eléctricos, ubicados uno al lado del otro, con capacidad para hasta seis vehículos e instalaciones de carga eléctrica.
Mansão dos Condes es un verdadero refugio de lujo junto al mar. Con su ubicación privilegiada, espacios imponentes y atención al detalle, esta propiedad ofrece una oportunidad única de vivir en un entorno de refinamiento y exclusividad. Ya sea para disfrutar de momentos de tranquilidad en la playa o para recibir a amigos y familiares, esta villa representa el epítome del lujo, la historia y la sofisticación. La lujosa decoración de la mansión ha sido personalizada para garantizar la atmósfera de refinamiento definida por la propia construcción. Por este motivo, la mansión se vende totalmente decorada.