FOTO'S WORDEN LADEN ...
Huis en eengezinswoning te koop — Saint-Amour
EUR 480.000
Huis en eengezinswoning (Te koop)
Referentie:
EDEN-T102320450
/ 102320450
Referentie:
EDEN-T102320450
Land:
FR
Stad:
Saint-Amour
Postcode:
39160
Categorie:
Residentieel
Type vermelding:
Te koop
Type woning:
Huis en eengezinswoning
Omvang woning:
187 m²
Omvang perceel:
24.578 m²
Kamers:
8
Slaapkamers:
5
Badkamers:
1
VASTGOEDPRIJS PER M² IN NABIJ GELEGEN STEDEN
| Stad |
Gem. Prijs per m² woning |
Gem. Prijs per m² appartement |
|---|---|---|
| Montrevel-en-Bresse | EUR 1.397 | - |
| Louhans | EUR 1.293 | - |
| Bourg-en-Bresse | EUR 1.918 | EUR 1.754 |
| Lons-le-Saunier | EUR 1.319 | EUR 1.361 |
| Bletterans | EUR 1.385 | - |
| Saint-Germain-du-Bois | EUR 1.344 | - |
| Ain | EUR 1.993 | EUR 2.357 |
| Mâcon | EUR 1.720 | EUR 1.500 |
| Jura | EUR 1.339 | EUR 1.551 |
| Pierre-de-Bresse | EUR 1.109 | - |
| Bellegarde-sur-Valserine | EUR 2.278 | EUR 1.976 |
| Ambérieu-en-Bugey | EUR 1.780 | EUR 1.887 |
| Chalon-sur-Saône | EUR 1.540 | EUR 1.229 |
| Gex | EUR 4.069 | EUR 4.495 |
| Saint-Genis-Pouilly | - | EUR 4.050 |
| Meximieux | EUR 2.270 | - |
| Divonne-les-Bains | EUR 5.772 | EUR 6.049 |
| Ferney-Voltaire | - | EUR 5.316 |
| Saint-Julien-en-Genevois | - | EUR 4.580 |


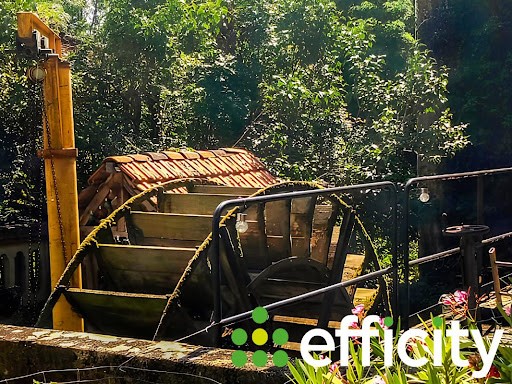
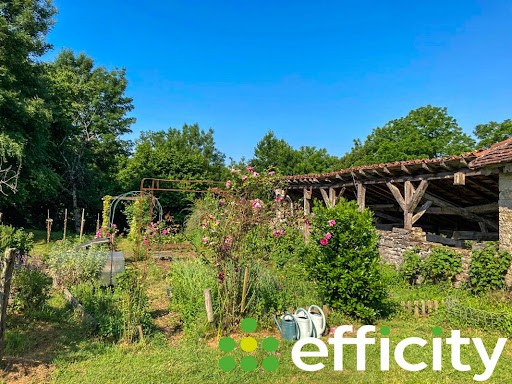

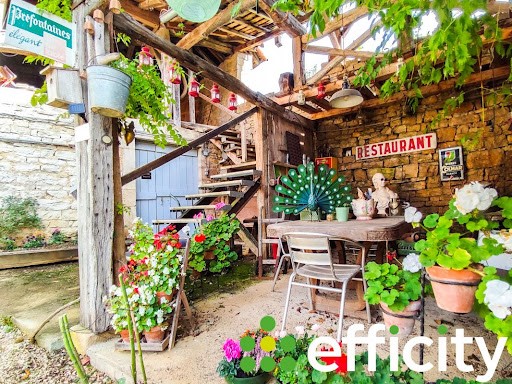
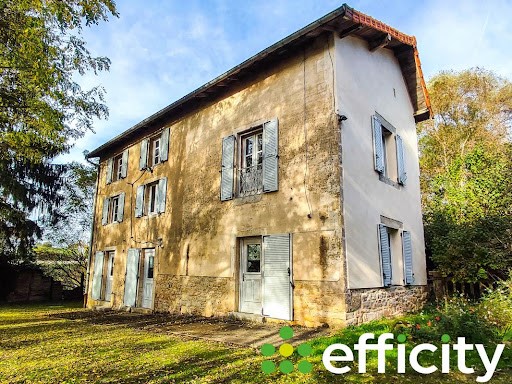
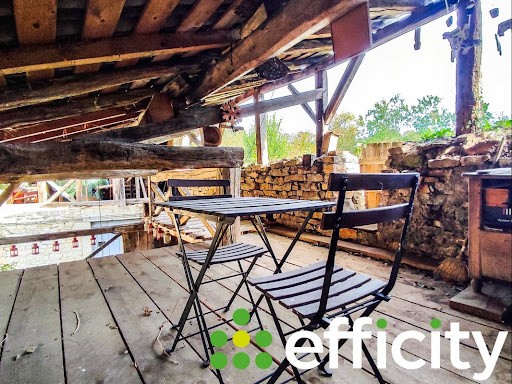
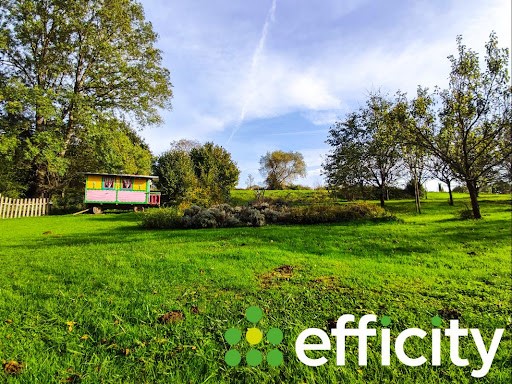
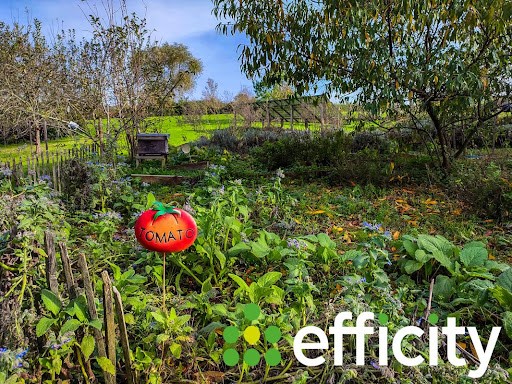
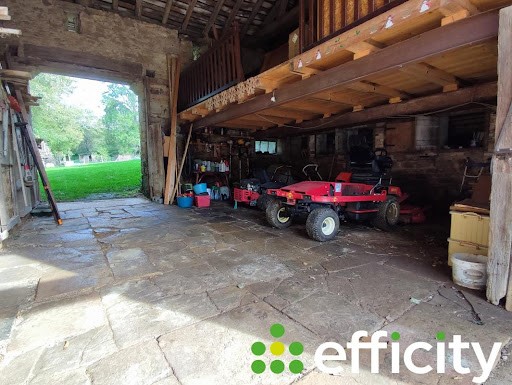


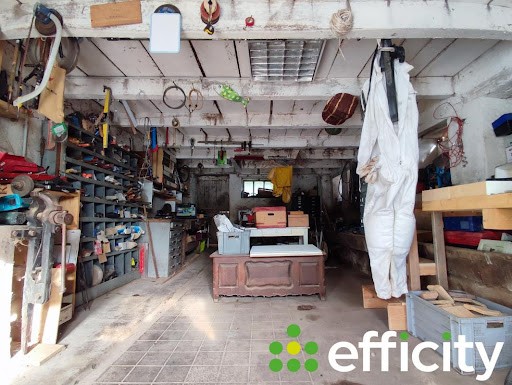
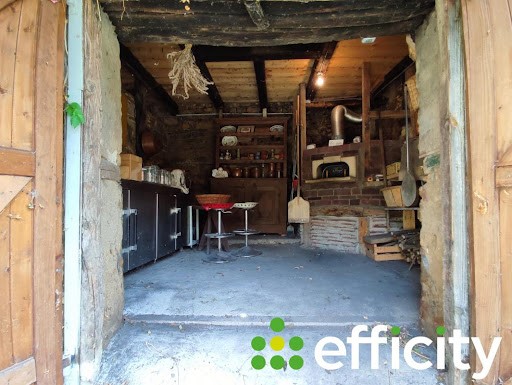
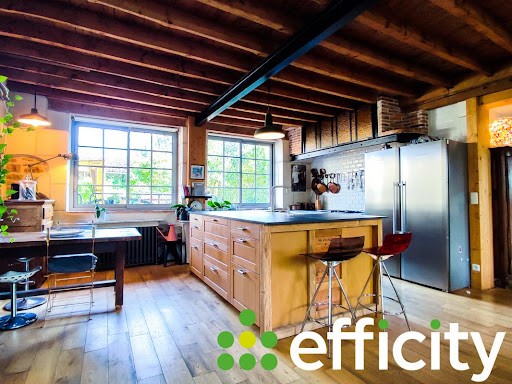
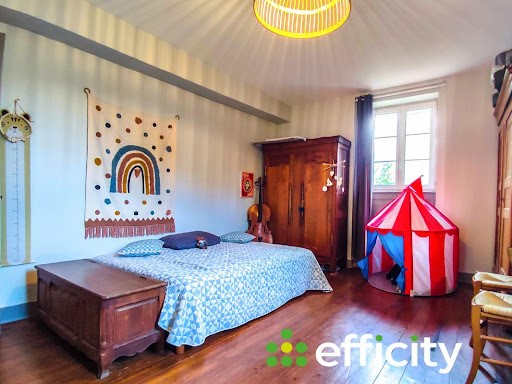
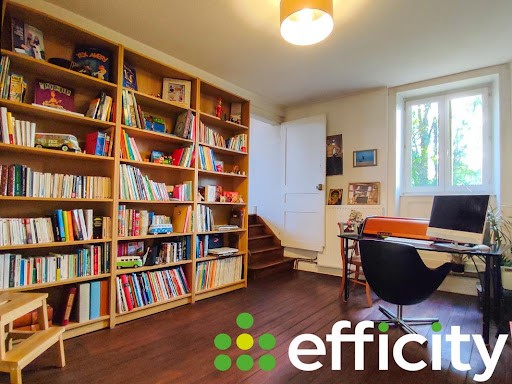
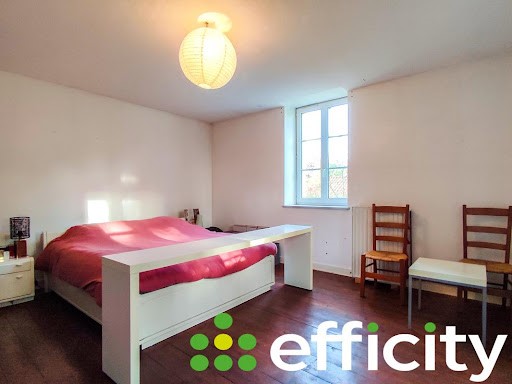
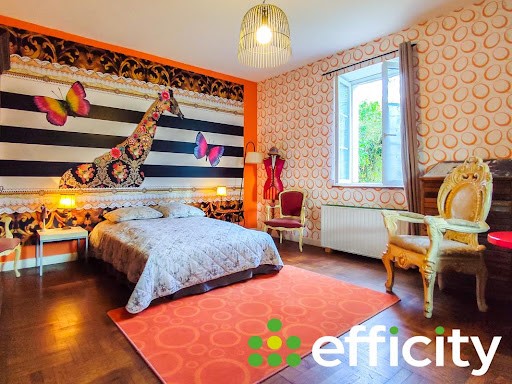
PERFECT FOR TOURISM, AGRICULTURE, OR FAMILY USE. A PROPERTY WITH MULTIPLE ATMOSPHERES…
Alix de Lacheisserie, Romain Durand, and Efficity, the online real estate agency, present this enchanting property in Saint Amour – one of the few mills close to amenities. Built around 1860, the main house has been divided into two independent dwellings, connected by an internal staircase.
Partially located along the Besançon River, this former farmhouse enjoys diverse outdoor spaces:
- The mill and its feeder canal,
- Stone bridge,
- Wooded area along the road,
- Terraces and courtyards leading to large outbuildings,
- Elevated areas with a vast garden and orchard,
- Various meadows hosting solar panels, beehives, and agricultural projects... including a charming, colorful caravan!
The property reflects the owners' love for heritage and nature, blending multiple atmospheres that truly ''give it soul.''
The main house, perched on a knoll, comprises:
1st Unit: A large gravel terrace provides access to the ground-floor 1st unit, measuring 53.8 sqm and decorated in a ''vintage'' style:
- 26 sqm living room with a fully equipped kitchen and a GODIN stove – original tile flooring,
- A spacious 20.6 sqm bedroom with hardwood flooring,
- A shower room,
- Separate WC,
- Staircase to the upper unit, which can be closed off.
2nd Unit: Approximately 133 sqm, accessible from the rear of the house on a raised ground level, through a terrace.
Entering directly into this spacious, renovated 62.3 sqm open-plan living area, with a lounge area and fully equipped kitchen, the layout is bright with large windows, offering views over the mill wheel on one side and the wooded area on the other. The wood flooring, beams, quality materials, and equipment lend authenticity to the modern style.
The kitchen, renovated in 2014, features a large central island by MOBALPA with storage, including a stunning LACANCHE range, dishwasher, and a spacious fridge-freezer. This level also offers a utility room with dressing space, a 4.3 sqm bathroom, separate WC, and three large bedrooms (19, 15, and 20 sqm) with oak flooring, decorative fireplaces, two of which are adjoining with river views.
Attic: Convertible 124 sqm (5.34 m height at peak) + 26 sqm above one bedroom.
Exterior: Accessed via a picturesque path alongside a small wooded area by the canal and a charming stone bridge, a 96 sqm wooden barn with a mezzanine serves as a carport or workshop.
Nearby are three former pigsties, converted into a 33 sqm outbuilding, adjacent to another, now a culinary space featuring a pizza oven, bar, and preserves area. The owners have also created a vintage-style terrace with a wooden canopy, known as the “restaurant,” with its stone wall, beams, and stairs leading to a second sheltered terrace with views of the vegetable garden, connecting to the upper part of the main outbuilding – a real ''gem'' of the property.
In the center of the courtyard stands the main outbuilding: a beautiful barn of 101 sqm with an additional 79 sqm mezzanine, stone paving, remarkable beam work, passing through to the meadows beyond.
Basement: A cellar serves as a utility room and storage, with ceiling insulation.
The grounds include varied scenic areas: canal and bief, the mill wheel adding a rhythmic hum, bridges, duck enclosure, meadows shaded by century-old trees or featuring a caravan, elevated vegetable garden, orchard, medicinal plants, cozy seating areas, quirky vintage decor, and even a goose crossing the terrace...
Highlights:
- Unique, serene, and bucolic setting enhanced by the mill and canal,
- Thoughtful decor with quality materials,
- Bright and airy,
- Numerous outbuildings,
- Large garden and orchard, etc. (see above!).
Technical Features:
- 2016 DEOM TURBO wood boiler,
- 1000L buffer tank for radiators,
- Recent water heater,
- Wood stove in the upper-level living room,
- Cast iron radiators in 2nd unit,
- Good insulation under the roof + ceiling and bedroom walls,
- Wood and aluminum double-glazed windows (2015),
- Roof renovated in 2023 (some leaks still need repair) – sound framework,
- 10 solar panels in the meadow,
-Mains drainage,
- Updated plumbing and electricity,
- Irrigation pump.
Property Details:
• House built mid-19th century,
• Mill pre-dating 1780,
• Stone/plaster facade,
• Interlocking tile roof,
• Not within a historic preservation zone,
• Riverbanks designated as Protected Woodland Area.
Amenities:
- 5 min from Saint Amour town center, supermarket, train station, and motorway entrance,
- Bus service,
- Numerous associations in Saint Amour.
Sale price: €480,000. Sale price excludes notary fees, registration, and land registration costs. Fees payable by the seller.
CONTACT : Romain Durand au ... Meer bekijken Minder bekijken 39 160 SAINT AMOUR – BIEN PATRIMONIAL ATYPIQUE A 5 MN A PIEDS DES COMMODITES - RARE - CADRE BUCOLIQUE - MOULIN avec droit d'eau - 187 m² divisé en deux + 540 m² de DEPENDANCES - Bord de rivière avec MOULIN hydraulique sur 2,45 ha de terrain – POTENTIEL D’EXTENSION +++ PROCHE GARE ET ENTREE D’AUTOROUTE !
POUR TOUT PROJET TOURISTIQUE, AGRICOLE OU SIMPLEMENT FAMILIAL
UN BIEN AUX AMBIANCES PLURIELLES...
Alix de Lacheisserie, Romain Durand et Efficity, l'agence immobilière qui estime votre bien en ligne, vous proposent cette propriété au cadre enchanteur, un des rares moulins proche des commodités, sur la charmante commune de Saint Amour.
Construite aux environs de 1860, la maison principale, a été divisée en deux habitations avec entrées indépendantes, reliées par un escalier intérieur.
Située pour partie au bord de la rivière du Besançon, la propriété, ancienne ferme, jouit de nombreux espaces extérieurs aux vocations diverses :
- le moulin et son canal d’amenée,
- le pont de pierre,
- l’espace boisé en bord de route,
- les terrasses et cours desservant les vastes dépendances,
- la partie supérieure et son grand potager fleuri, son verger,
- et enfin divers prés accueillant panneaux solaires, ruches, tout projet agricole… et la jolie roulotte aux tons acidulés !
De cette visite, émane un amour et un respect du patrimoine et de la nature : telle était la volonté des propriétaires lors de l’aménagement de ce lieu aux multiples ambiances, qui, assurément, « a une âme »...
La maison principale, située sur une butte se compose ainsi :
1er logement : une grande terrasse en graviers dessert le 1er logement de plain-pied, de 53,8 m², décoré dans le style « vintage » par les propriétaires, et composé comme suit :
- une pièce de vie de 26 m² avec cuisine équipée et son poêle GODIN - carrelage d’origine au sol
- une grande chambre de 20,6 m² avec parquet
- une salle d’eau
- un WC séparé
- Un escalier reliant le logement supérieur, pouvant être condamné.
2° logement : d’une surface habitable d’environ 133 m², on y accède par la partie arrière de la maison, surélevée et accessible de plain-pied, par la terrasse.
L’entrée se fait directement dans cette vaste pièce de vie rénovée de 62,3 m², en L, avec un espace salon et une cuisine équipée. Très lumineuse par ses grandes baies vitrées, l’exposition est traversante et la vue imprenable : sur la roue du moulin et la cour d’un côté et sur la partie boisée de l’autre. Parquet bois, poutres, noblesse des matériaux, poêle, qualité des équipements.. animent cet espace de vie où authenticité rime avec modernité.
Rénovée en 2014, la cuisine dispose d’un grand îlot central MOBALPA avec rangements, d’un magnifique piano LACANCHE, d’un lave-vaisselle, un vaste frigo-congélateur..
Ce niveau offre ensuite une buanderie-dressing, une salle de bains de 4,3 m², un WC séparé, un palier desservant l’escalier menant au niveau inférieur, et trois vastes chambres dont deux en enfilade, de 19, 15 et 20 m² (vue sur la rivière), avec parquet chêne, cheminées décoratives..
Le grenier : la bâtisse offre cette partie aménageable de 124 m² (5,34 m² de hauteur sous faîtière) + 26 m² au dessus d’une chambre
A l’extérieur : vous entrez dans la propriété par un chemin bucolique, longeant d’un côté le petit bois bordant le canal et le charmant pont de pierres, au bord de la départementale, et de l’autre, une belle grange en bois de 96 m² avec mezzanine, pouvant servir de carport, atelier..
A proximité, trois anciennes soues ont été ouvertes pour créer une dépendance d’environ 33 m², contiguë à une autre devenue un lieu gourmand : le four à pizza, bar, local à confitures..
Vous découvrez ensuite une création des propriétaires : une terrasse avec auvent bois à l’ambiance vintage, appelée « restaurant », avec son mur en pierres, ses poutrelles et son escalier menant à une deuxième terrasse abritée, avec vue surprenante sur le jardin potager et menant à la partie supérieure de la dépendance principale : une « pépite » du lieu..
Au milieu de la cour, trône la dépendance principale : une belle grange de 101 m² + 79 m² de mezzanine avec rambarde, ses pavements en pierre, sa poutraison remarquable, traversée par un porche ouvert menant aux prés à l’arrière.
Le sous-sol de la maison comprend une cave servant de local technique et un cellier-buanderie, isolés au plafond.
Le terrain offre divers lieux d’ambiance : le canal d’amenée et le bief, la roue du moulin berçant la maison de son rythme hydraulique, les passerelles, le pont et « le parc à canards », les prés bordés d’arbres centenaires ou servant d’écrin à une roulotte, le grand potager surélevé et le verger, les plantes médicinales, un banc ou un fauteuil pour se reposer, des objets déco chinés et insolites, un jars traversant la terrasse...
Les + :
- le charme de ce lieu atypique et bucolique avec la sérénité amenée par le moulin et le canal
- la décoration soignée avec des matériaux nobles et de qualité
- la luminosité de la maison
- très nombreuses dépendances
- terrain : grand potager, verger… voir plus haut !
Côté technique :
- une chaudière bois entretenue DEOM TURBO de 2016
- ballon tampon de 1000l pour radiateurs
- un chauffe-eau récent
- un poêle à bois dans la pièce de vie du niveau supérieur
- des radiateurs en fonte au 2° niveau
- bonne isolation sous toiture + plafonds du bas et murs des chambres
- menuiseries bois et aluminium DV (2015)
- toiture remaniée en 2023 (restent quelques fuites à réparer) – charpente en bon état
- 10 panneaux solaires dans le pré
- un assainissement raccordé au tout-à-l’égout
- plomberie et électricité révisés
- une pompe pour arrosage
Caractéristiques de la propriété
• Maison construite milieu 19°s
• Moulin construit avant 1780
• Façade pierre / crépi
• Toit en tuiles à emboîtement
• Bien non situé dans le périmètre historique
• Les abords des cours d’eau sont en Zone Boisée Classée
Les commodités :
- à 5 mn du centre de Saint Amour et du supermarché, de la gare et de l’entrée d’autoroute
- bus
- nombreuses associations à Saint Amour
*Le prix de vente est 480 000 €. Le prix de vente est affiché hors frais de notaire, d'enregistrement et de publicité foncière. Les honoraires sont à la charge du vendeur.
CONTACT : Romain Durand au ...
Les informations sur les risques auxquels ce bien est exposé sont disponibles sur le site Georisque : georisques. gouv. fr
Romain Durand - EI - est Agent Commercial mandataire en immobilier, immatriculé au Registre Spécial des Agents Commerciaux du Tribunal de Commerce de Bourg-en-Bresse sous le n°908824220.
Siège social du mandant : effiCity, 48 avenue de Villiers - 75017 PARIS - Société par Actions Simplifiée, société au capital de 132 373,05 euros, immatriculée au RCS Paris 497 617 746 et titulaire de la Carte professionnelle CPI ... CCI Paris IDF - Caisse de Garantie : GALIAN Assurances 89 rue de la Boétie 75008 Paris 39 160 SAINT AMOUR – ATYPICAL HERITAGE PROPERTY 5 MN WALK FROM AMENITIES - RARE - BUCOLIC SETTING - MILL with water right - 187 sqm, divided into two units + 540 sqm of OUTBUILDINGS – Riverside location with water mill on 2.45 hectares of land – EXPANSION POTENTIAL +++ CLOSE TO TRAIN STATION AND MOTORWAY ACCESS!
PERFECT FOR TOURISM, AGRICULTURE, OR FAMILY USE. A PROPERTY WITH MULTIPLE ATMOSPHERES…
Alix de Lacheisserie, Romain Durand, and Efficity, the online real estate agency, present this enchanting property in Saint Amour – one of the few mills close to amenities. Built around 1860, the main house has been divided into two independent dwellings, connected by an internal staircase.
Partially located along the Besançon River, this former farmhouse enjoys diverse outdoor spaces:
- The mill and its feeder canal,
- Stone bridge,
- Wooded area along the road,
- Terraces and courtyards leading to large outbuildings,
- Elevated areas with a vast garden and orchard,
- Various meadows hosting solar panels, beehives, and agricultural projects... including a charming, colorful caravan!
The property reflects the owners' love for heritage and nature, blending multiple atmospheres that truly ''give it soul.''
The main house, perched on a knoll, comprises:
1st Unit: A large gravel terrace provides access to the ground-floor 1st unit, measuring 53.8 sqm and decorated in a ''vintage'' style:
- 26 sqm living room with a fully equipped kitchen and a GODIN stove – original tile flooring,
- A spacious 20.6 sqm bedroom with hardwood flooring,
- A shower room,
- Separate WC,
- Staircase to the upper unit, which can be closed off.
2nd Unit: Approximately 133 sqm, accessible from the rear of the house on a raised ground level, through a terrace.
Entering directly into this spacious, renovated 62.3 sqm open-plan living area, with a lounge area and fully equipped kitchen, the layout is bright with large windows, offering views over the mill wheel on one side and the wooded area on the other. The wood flooring, beams, quality materials, and equipment lend authenticity to the modern style.
The kitchen, renovated in 2014, features a large central island by MOBALPA with storage, including a stunning LACANCHE range, dishwasher, and a spacious fridge-freezer. This level also offers a utility room with dressing space, a 4.3 sqm bathroom, separate WC, and three large bedrooms (19, 15, and 20 sqm) with oak flooring, decorative fireplaces, two of which are adjoining with river views.
Attic: Convertible 124 sqm (5.34 m height at peak) + 26 sqm above one bedroom.
Exterior: Accessed via a picturesque path alongside a small wooded area by the canal and a charming stone bridge, a 96 sqm wooden barn with a mezzanine serves as a carport or workshop.
Nearby are three former pigsties, converted into a 33 sqm outbuilding, adjacent to another, now a culinary space featuring a pizza oven, bar, and preserves area. The owners have also created a vintage-style terrace with a wooden canopy, known as the “restaurant,” with its stone wall, beams, and stairs leading to a second sheltered terrace with views of the vegetable garden, connecting to the upper part of the main outbuilding – a real ''gem'' of the property.
In the center of the courtyard stands the main outbuilding: a beautiful barn of 101 sqm with an additional 79 sqm mezzanine, stone paving, remarkable beam work, passing through to the meadows beyond.
Basement: A cellar serves as a utility room and storage, with ceiling insulation.
The grounds include varied scenic areas: canal and bief, the mill wheel adding a rhythmic hum, bridges, duck enclosure, meadows shaded by century-old trees or featuring a caravan, elevated vegetable garden, orchard, medicinal plants, cozy seating areas, quirky vintage decor, and even a goose crossing the terrace...
Highlights:
- Unique, serene, and bucolic setting enhanced by the mill and canal,
- Thoughtful decor with quality materials,
- Bright and airy,
- Numerous outbuildings,
- Large garden and orchard, etc. (see above!).
Technical Features:
- 2016 DEOM TURBO wood boiler,
- 1000L buffer tank for radiators,
- Recent water heater,
- Wood stove in the upper-level living room,
- Cast iron radiators in 2nd unit,
- Good insulation under the roof + ceiling and bedroom walls,
- Wood and aluminum double-glazed windows (2015),
- Roof renovated in 2023 (some leaks still need repair) – sound framework,
- 10 solar panels in the meadow,
-Mains drainage,
- Updated plumbing and electricity,
- Irrigation pump.
Property Details:
• House built mid-19th century,
• Mill pre-dating 1780,
• Stone/plaster facade,
• Interlocking tile roof,
• Not within a historic preservation zone,
• Riverbanks designated as Protected Woodland Area.
Amenities:
- 5 min from Saint Amour town center, supermarket, train station, and motorway entrance,
- Bus service,
- Numerous associations in Saint Amour.
Sale price: €480,000. Sale price excludes notary fees, registration, and land registration costs. Fees payable by the seller.
CONTACT : Romain Durand au ...