EUR 1.502.324
12 slk

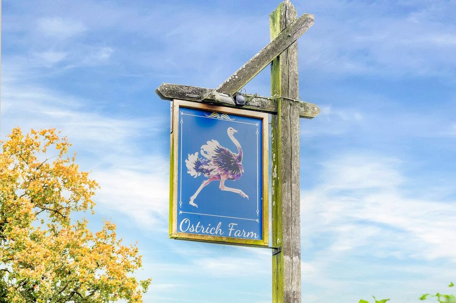
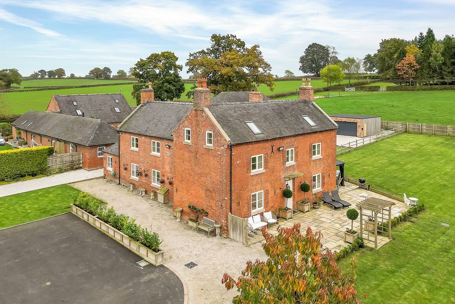


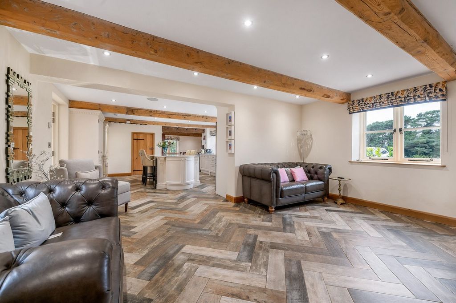
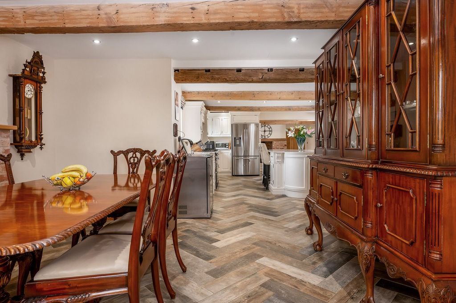

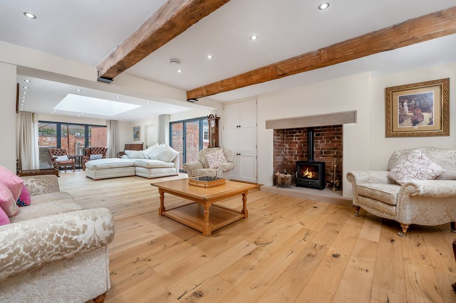

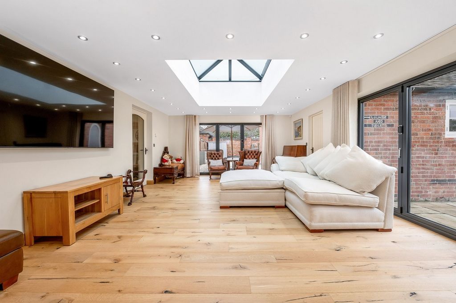

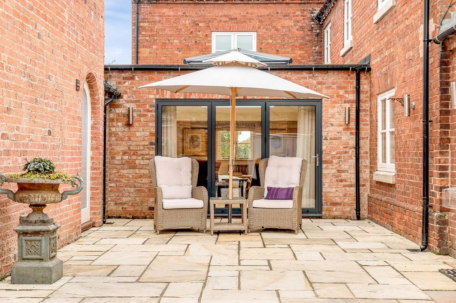
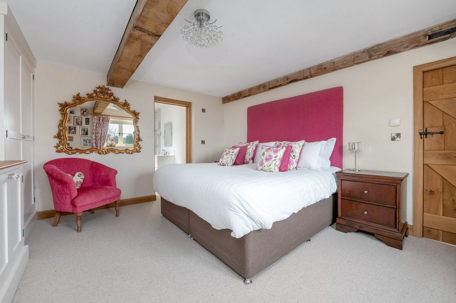

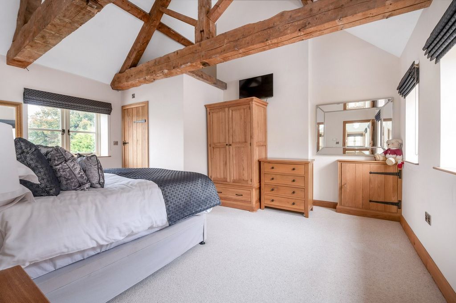
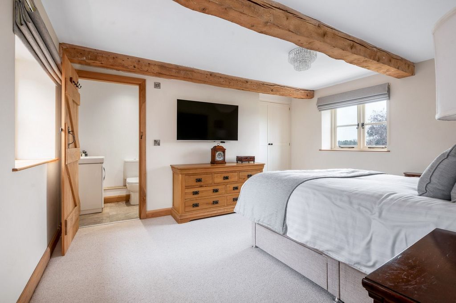

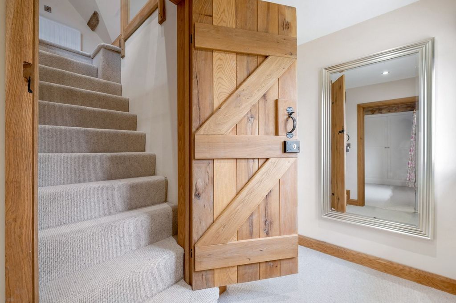
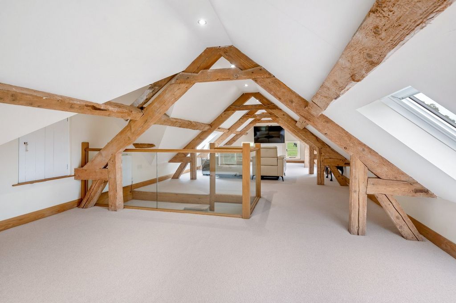
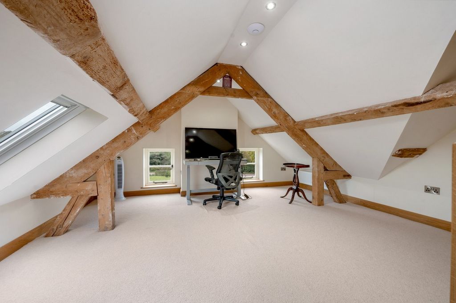
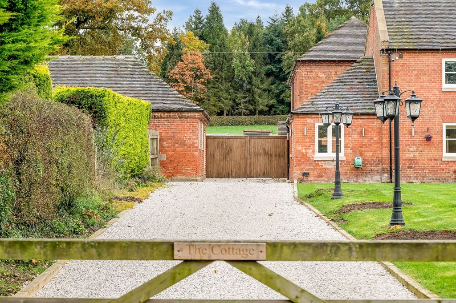
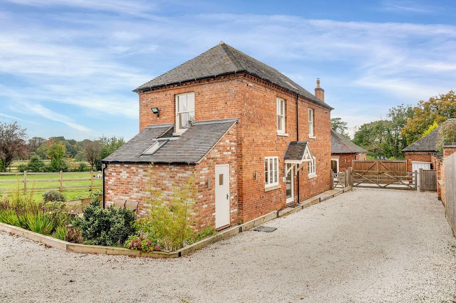
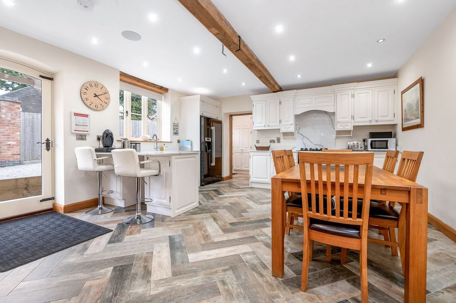

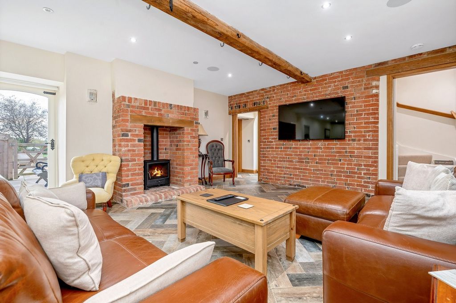
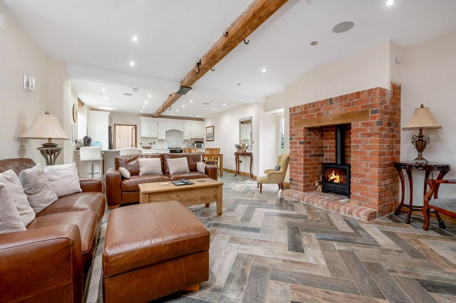

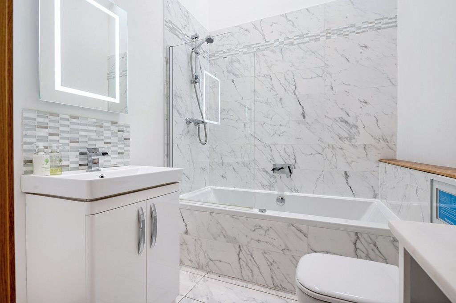



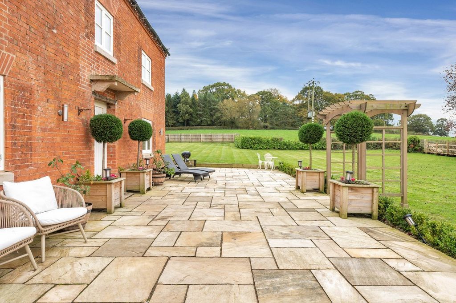


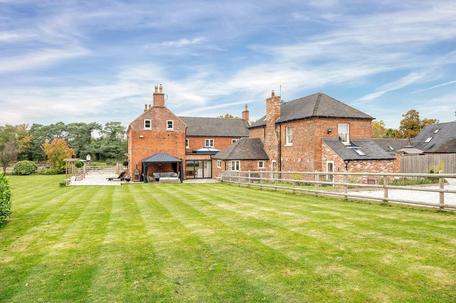
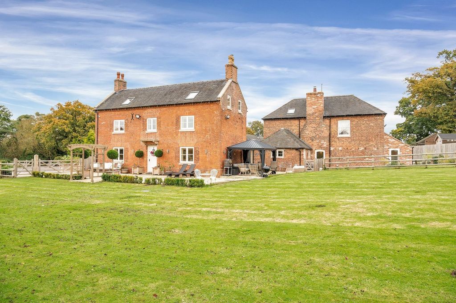
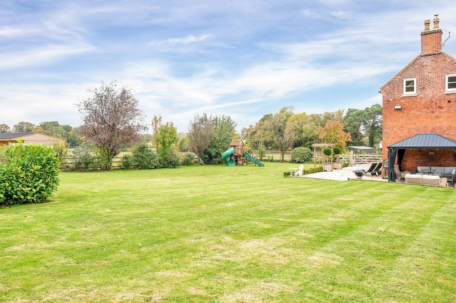
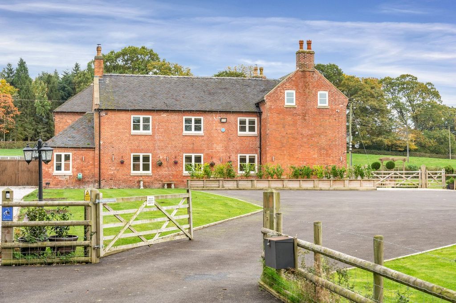
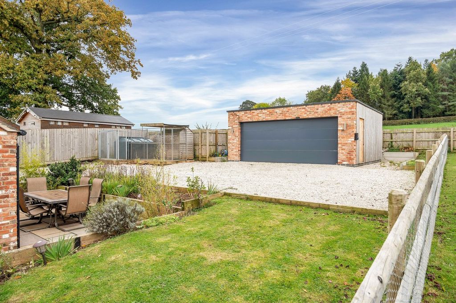

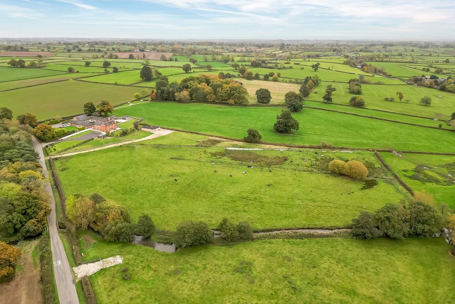
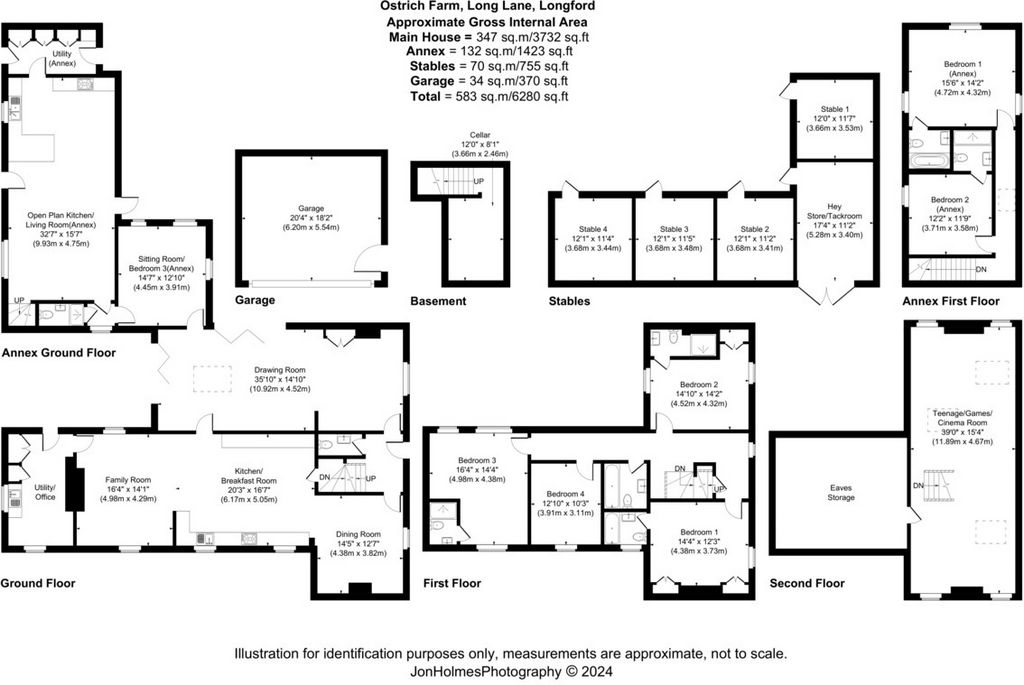
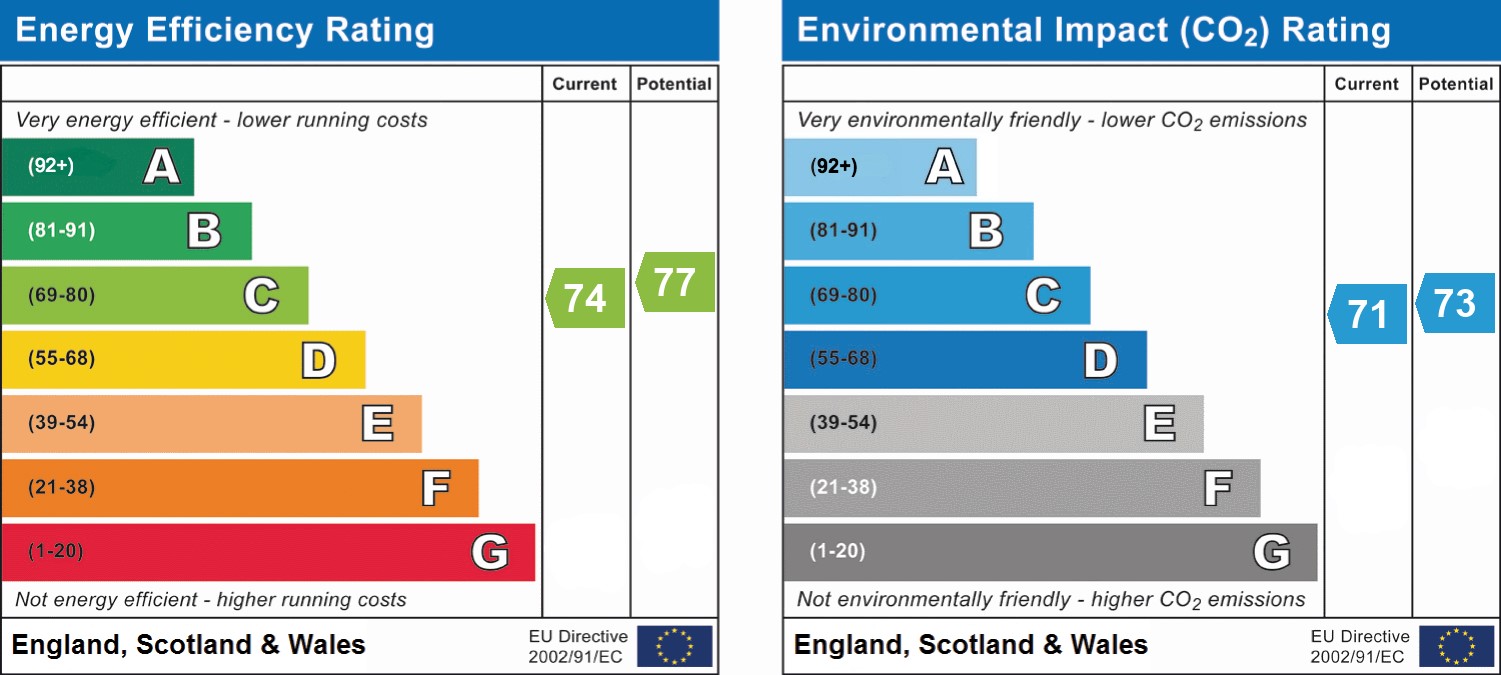
The reception hallway provides access to a guest cloakroom, staircase leading to the first floor and also leads to the sitting room and the dining room area of the spacious living kitchen. The dining room area enjoys a brick feature fireplace, exposed ceiling beams and over looks the garden, furthermore guides you into the heart of the home - the breakfast kitchen which in-turn leads into a snug/family room. This entire living kitchen functions as a modern open plan space flooded with natural light - perfect for entertaining, relaxing or family life. The feature ceiling beams continue through from the dining area into the snug where the focal point is the feature brick fireplace with multi-fuel stove.The breakfast kitchen offers an exquisite blend of style and functionality with the centre stage being a quartz large central island having twin sided seating for four people. Additionally, there matching preparation surfaces with an extensive range of base draws and cupboards beneath along with a pantry style cupboard. The kitchen has a one and a quarter ceramic sink with boiler tap and a rangemaster cooker with 5 ring gas hob, two ovens and a grill. There is also an integrated dishwasher, space for American style fridge freezer, and wine fridge. Leading off the kitchen is access to a vaulted cellar perfect for extension of a pantry/store/wine store.Practicality is paramount, with access leading off the snug to a spacious boot-room/utility featuring space for laundry appliances, a ceramic sink and extensive storage. Furthermore, this room has a high ceiling with exposed truss rafter beams making this ideal for the traditional pulley maid and there is an external door which leads to a side courtyard area.
The sitting room, which can be accessed both from the reception hallway and a glazed door off the living kitchen is a sophisticated open plan double room. This room has a triple-aspect with two bifold doors, one to the courtyard enjoying the morning sun and the other leading into the rear garden for entertaining - perfectly enhancing the property's seamless indoor-outdoor living experience. The room is bathed with natural light from a large lantern roof, graced with wooden floor, exposed ceiling beams and has a striking feature fireplace with exposed stone lintel, brick back surround and multi-fuel stove. This sitting room also has a door which leads to an additional reception room that also links to the annexe. This room offers tremendous flexibility and can serve as an additional reception or study for the main house or as a ground-floor third bedroom for the annexe.First Floor & Second FloorThe upper floor of this extraordinary property continues with underfloor heating and provides access to four well-proportioned bedrooms that all enjoy their own character and charm along with a well-appointed family bathroom. While bedroom one features an ensuite bathroom with whirlpool bath and built in wardrobes, bedrooms two (built in wardrobes) and three also have ensuite shower rooms and are equally well-proportioned. Bedroom three, in particular, stands out with its high ceiling and exposed truss rafter beams.Additionally, there is a second staircase which leads off to the first-floor landing providing access to a characterful attic room with oak & glass balustrade and enjoying exposed truss rafters. This room enjoys good natural light with gable end and sky light windows, offering tremendous versatility currently having the dual purpose of a study and cinema room. Furthermore, this room provides access to a large attic storeroom.AnnexeAlthough connected to the main house, the annexe does have its own independent entrance making it ideal for independent living, rental or holiday let. This versatile and well-equipped space benefits from underfloor heating to both floors and much like the main residence has a tremendous amount of character and charm. The property enjoys a spacious living kitchen having an extensive range of quartz preparation surfaces featuring a breakfast bar, a range of drawers and cupboards and ample space for a dining table. There is an integral dishwasher, built-in oven and LPG hob, space for an American fridge freezer and wine cooler. There are exposed beams that lead into the seating area, which features a red brick fireplace with wood burning stove and feature exposed original red brick wall. Leading off the kitchen is a well-equipped and practical utility room with fitted store cupboards, plumbing for a washing machine, oil-fired combination boiler for heating and water. There is also a high ceiling suitable for a pulley maid and glazed door leading to the annexe garden and patio area. Also on the ground floor is an inner lobby that leads to a guest cloakroom/wet room and an additional room currently designated as bedroom three for the annexe. This room includes an interconnecting door to the main house and could alternatively serve as a reception room.From the sitting room there are stairs leading to First Floor landing with loft access via drop-down ladder. The first floor of the annexe boasts two generously proportioned double bedrooms, each showcasing soaring ceilings with exposed truss rafter beams - bedroom one having a triple aspect and views. Both bedrooms enjoy private ensuite facilities, with bedroom one featuring a luxurious jacuzzi bath and bedroom two offering a large double shower cubicle.OutsideAs you approach this distinguished property, an impressive gated entrance reveals an expansive driveway and fore garden, offering abundant parking and convenient access to the main residence. The sweeping drive extends to the rear through an additional set of gates, leading to a newly built detached double garage extending to 370 sq.ft - equipped with an electric door and car charging station for modern convenience.
Gated access from the driveway also opens onto a paddock, seamlessly connecting to the 7 acres of pastoral land. A separate drive provides exclusive access to the pasture and the four-bay stable block with a dedicated tack room extending to 755 sq.ft ideal for equestrian pursuits.To the side and rear of the property, a beautifully landscaped garden surrounds an elegant wrap-around terrace, complete with a gazebo. This terrace is accessible via bifold doors from the sitting room, offering seamless indoor-outdoor living that is perfect for relaxation, alfresco dining, and entertaining against the picturesque backdrop of the south-westerly views over rolling pastures and scenic countryside.Additionally, the annexe enjoys its own private garden with a south-facing patio, offering an inviting space for quiet enjoyment. A secluded courtyard, with an easterly aspect, can be accessed from the main house’s utility/boot room, a second set of bifold doors from the sitting room, or via the driveway that leads to the rear ensuring a harmonious blend of privacy,... Meer bekijken Minder bekijken Introduction Welcome to Ostrich Farm, this remarkable property formerly a farmhouse and in recent times a public house before being extensively renovated in 2020 by the current owners. Whether you're searching for a spacious family residence, a property ideal for multigenerational living, or a holiday let with income potential, this exceptional home offers a seamless blend of timeless elegance and modern sophistication. Nestled on the outskirts of Longford, it enjoys a prime location within the locally renowned and highly sought-after ‘Golden Triangle’.This stylish residence dates back to 1837 and in total extends to 5155 sq.ft, the Farmhouse offers thoughtfully designed accommodation ensuring a comfortable and inviting atmosphere throughout extending to 3732 sq.ft. The property is perfect for family life and luxurious living having three/four reception rooms, four characterful double bedrooms, three with ensuite facilities, a well appointed family bathroom and versatile attic room to the second floor.The Cottage (Annexe) offers spacious and comfortable accommodation enjoying a large living kitchen, utility room and three double bedrooms (one on the ground floor) all with en-suite facilities extending to 1423 sq.ft. This accommodation is equal to an average size family home, making this comfortable for independent multigenerational living arrangements or as an Air B&B/holiday let (pp granted 2024).No detail was overlooked in this comprehensive renovation, which includes a brand-new roofs, full re-plastering, and all-new carpentry, including skirting boards, architraves and doors. The property boasts complete re-wiring with a 3 phase supply and has been entirely re-plumbed featuring 2 Grant oil fired boilers (Main house & Annexe) and unvented hot water cylinder in the main house, along with underfloor heating to both floors. The exterior has been fully landscaped, including two patios, features a new Klargester water treatment plant and bunded oil tank.Outside the property enjoys a landscaped plot which extends to 1-acre, with extensive gated driveway to front which leads to the rear of the property providing access to a newly built detached double garage having electric door and electric car charging point. There is a large lawned garden, which features an extensive wrap around patio accessed from the house via a bifold door creating seamless indoor-outdoor living and a perfect connection to the serene surroundings with views over the surrounding countryside.Additionally, the property enjoys 7 acres of pasture land, with a separate roadside access and stable block. This magnificent property offers a unique combination of historic charm, modern luxury, offering versatile accommodation with a self-contained annexe and unrivalled outdoor living spaces.Ground Floor
The reception hallway provides access to a guest cloakroom, staircase leading to the first floor and also leads to the sitting room and the dining room area of the spacious living kitchen. The dining room area enjoys a brick feature fireplace, exposed ceiling beams and over looks the garden, furthermore guides you into the heart of the home - the breakfast kitchen which in-turn leads into a snug/family room. This entire living kitchen functions as a modern open plan space flooded with natural light - perfect for entertaining, relaxing or family life. The feature ceiling beams continue through from the dining area into the snug where the focal point is the feature brick fireplace with multi-fuel stove.The breakfast kitchen offers an exquisite blend of style and functionality with the centre stage being a quartz large central island having twin sided seating for four people. Additionally, there matching preparation surfaces with an extensive range of base draws and cupboards beneath along with a pantry style cupboard. The kitchen has a one and a quarter ceramic sink with boiler tap and a rangemaster cooker with 5 ring gas hob, two ovens and a grill. There is also an integrated dishwasher, space for American style fridge freezer, and wine fridge. Leading off the kitchen is access to a vaulted cellar perfect for extension of a pantry/store/wine store.Practicality is paramount, with access leading off the snug to a spacious boot-room/utility featuring space for laundry appliances, a ceramic sink and extensive storage. Furthermore, this room has a high ceiling with exposed truss rafter beams making this ideal for the traditional pulley maid and there is an external door which leads to a side courtyard area.
The sitting room, which can be accessed both from the reception hallway and a glazed door off the living kitchen is a sophisticated open plan double room. This room has a triple-aspect with two bifold doors, one to the courtyard enjoying the morning sun and the other leading into the rear garden for entertaining - perfectly enhancing the property's seamless indoor-outdoor living experience. The room is bathed with natural light from a large lantern roof, graced with wooden floor, exposed ceiling beams and has a striking feature fireplace with exposed stone lintel, brick back surround and multi-fuel stove. This sitting room also has a door which leads to an additional reception room that also links to the annexe. This room offers tremendous flexibility and can serve as an additional reception or study for the main house or as a ground-floor third bedroom for the annexe.First Floor & Second FloorThe upper floor of this extraordinary property continues with underfloor heating and provides access to four well-proportioned bedrooms that all enjoy their own character and charm along with a well-appointed family bathroom. While bedroom one features an ensuite bathroom with whirlpool bath and built in wardrobes, bedrooms two (built in wardrobes) and three also have ensuite shower rooms and are equally well-proportioned. Bedroom three, in particular, stands out with its high ceiling and exposed truss rafter beams.Additionally, there is a second staircase which leads off to the first-floor landing providing access to a characterful attic room with oak & glass balustrade and enjoying exposed truss rafters. This room enjoys good natural light with gable end and sky light windows, offering tremendous versatility currently having the dual purpose of a study and cinema room. Furthermore, this room provides access to a large attic storeroom.AnnexeAlthough connected to the main house, the annexe does have its own independent entrance making it ideal for independent living, rental or holiday let. This versatile and well-equipped space benefits from underfloor heating to both floors and much like the main residence has a tremendous amount of character and charm. The property enjoys a spacious living kitchen having an extensive range of quartz preparation surfaces featuring a breakfast bar, a range of drawers and cupboards and ample space for a dining table. There is an integral dishwasher, built-in oven and LPG hob, space for an American fridge freezer and wine cooler. There are exposed beams that lead into the seating area, which features a red brick fireplace with wood burning stove and feature exposed original red brick wall. Leading off the kitchen is a well-equipped and practical utility room with fitted store cupboards, plumbing for a washing machine, oil-fired combination boiler for heating and water. There is also a high ceiling suitable for a pulley maid and glazed door leading to the annexe garden and patio area. Also on the ground floor is an inner lobby that leads to a guest cloakroom/wet room and an additional room currently designated as bedroom three for the annexe. This room includes an interconnecting door to the main house and could alternatively serve as a reception room.From the sitting room there are stairs leading to First Floor landing with loft access via drop-down ladder. The first floor of the annexe boasts two generously proportioned double bedrooms, each showcasing soaring ceilings with exposed truss rafter beams - bedroom one having a triple aspect and views. Both bedrooms enjoy private ensuite facilities, with bedroom one featuring a luxurious jacuzzi bath and bedroom two offering a large double shower cubicle.OutsideAs you approach this distinguished property, an impressive gated entrance reveals an expansive driveway and fore garden, offering abundant parking and convenient access to the main residence. The sweeping drive extends to the rear through an additional set of gates, leading to a newly built detached double garage extending to 370 sq.ft - equipped with an electric door and car charging station for modern convenience.
Gated access from the driveway also opens onto a paddock, seamlessly connecting to the 7 acres of pastoral land. A separate drive provides exclusive access to the pasture and the four-bay stable block with a dedicated tack room extending to 755 sq.ft ideal for equestrian pursuits.To the side and rear of the property, a beautifully landscaped garden surrounds an elegant wrap-around terrace, complete with a gazebo. This terrace is accessible via bifold doors from the sitting room, offering seamless indoor-outdoor living that is perfect for relaxation, alfresco dining, and entertaining against the picturesque backdrop of the south-westerly views over rolling pastures and scenic countryside.Additionally, the annexe enjoys its own private garden with a south-facing patio, offering an inviting space for quiet enjoyment. A secluded courtyard, with an easterly aspect, can be accessed from the main house’s utility/boot room, a second set of bifold doors from the sitting room, or via the driveway that leads to the rear ensuring a harmonious blend of privacy,... Wprowadzenie Witamy w Ostrich Farm, tej niezwykłej posiadłości, która dawniej była domem wiejskim, a ostatnio domem publicznym, zanim została gruntownie odnowiona w 2020 roku przez obecnych właścicieli. Niezależnie od tego, czy szukasz przestronnej rezydencji rodzinnej, nieruchomości idealnej do życia wielopokoleniowego, czy wynajmu wakacyjnego z potencjałem dochodowym, ten wyjątkowy dom oferuje bezproblemowe połączenie ponadczasowej elegancji i nowoczesnego wyrafinowania. Położony na obrzeżach Longford, cieszy się doskonałą lokalizacją w znanym i bardzo poszukiwanym "Złotym Trójkącie".Ta stylowa rezydencja pochodzi z 1837 roku i w sumie rozciąga się na 5155 stóp kwadratowych, dom wiejski oferuje starannie zaprojektowane zakwaterowanie, zapewniając komfortową i zachęcającą atmosferę na całej powierzchni 3732 stóp kwadratowych. Nieruchomość jest idealna do życia rodzinnego i luksusowego życia z trzema/czterema pokojami recepcyjnymi, czterema charakterystycznymi sypialniami dwuosobowymi, trzema z łazienkami, dobrze wyposażoną łazienką rodzinną i wszechstronnym pokojem na poddaszu na drugim piętrze.Domek (Aneks) oferuje przestronne i wygodne zakwaterowanie z dużą kuchnią dzienną, pomieszczeniem gospodarczym i trzema dwuosobowymi sypialniami (jedna na parterze), wszystkie z łazienkami o powierzchni 1423 stóp kwadratowych. To zakwaterowanie jest równe średniej wielkości domowi rodzinnemu, dzięki czemu jest wygodne dla niezależnych wielopokoleniowych układów mieszkalnych lub jako Air B&B/wynajem wakacyjny (przyznane w 2024 r.).W tej kompleksowej renowacji, która obejmuje zupełnie nowe dachy, pełne ponowne tynkowanie i zupełnie nową stolarkę, w tym listwy przypodłogowe, opaski i drzwi, nie pominięto żadnego szczegółu. Nieruchomość może pochwalić się kompletnym ponownym okablowaniem z zasilaniem 3-fazowym i została całkowicie przebudowana pod instalację wodno-kanalizacyjną z 2 kotłami olejowymi Grant (główny budynek i aneks) oraz niewentylowanym zasobnikiem ciepłej wody w głównym budynku, wraz z ogrzewaniem podłogowym na obu piętrach. Na zewnątrz znajduje się w pełni zagospodarowany teren, w tym dwa patio, nowa stacja uzdatniania wody Klargester i zbiornik oleju bunded.Na zewnątrz nieruchomości znajduje się zagospodarowana działka, która rozciąga się na 1 akr, z rozległym ogrodzonym podjazdem z przodu, który prowadzi do tyłu nieruchomości, zapewniając dostęp do nowo wybudowanego wolnostojącego podwójnego garażu z drzwiami elektrycznymi i punktem ładowania samochodów elektrycznych. Do dyspozycji Gości jest duży ogród z trawnikiem, który posiada rozległe patio, do którego można dostać się z domu przez drzwi składane, tworząc bezproblemowe życie wewnątrz i na zewnątrz oraz doskonałe połączenie ze spokojną okolicą z widokiem na okolicę.Dodatkowo nieruchomość posiada 7 akrów pastwiska, z wydzielonym dojazdem do drogi i blokiem stajni. Ta wspaniała nieruchomość oferuje wyjątkowe połączenie historycznego uroku z nowoczesnym luksusem, oferując wszechstronne zakwaterowanie z samodzielnym aneksem i niezrównanymi przestrzeniami mieszkalnymi na świeżym powietrzu.Parter
Hol recepcyjny zapewnia dostęp do szatni dla gości, klatki schodowej prowadzącej na pierwsze piętro, a także prowadzi do salonu i jadalni przestronnej kuchni dziennej. W jadalni znajduje się ceglany kominek, odsłonięte belki stropowe i widok na ogród, a ponadto prowadzi do serca domu - kuchni śniadaniowej, która z kolei prowadzi do przytulnego/rodzinnego pokoju. Cała ta kuchnia dzienna funkcjonuje jako nowoczesna otwarta przestrzeń zalana naturalnym światłem - idealna do rozrywki, relaksu lub życia rodzinnego. Charakterystyczne belki stropowe ciągną się od jadalni do przytulnej części, której centralnym punktem jest ceglany kominek z piecem wielopaliwowym.Kuchnia śniadaniowa oferuje wykwintne połączenie stylu i funkcjonalności, a centralną sceną jest duża centralna wyspa z kwarcu z dwustronnymi siedzeniami dla czterech osób. Dodatkowo dostępne są pasujące powierzchnie przygotowawcze z szeroką gamą szuflad dolnych i szafek pod spodem, a także szafka w stylu spiżarni. W kuchni znajduje się zlewozmywak ceramiczny jeden i ćwierć z kranem bojlerowym oraz kuchenka rangemaster z 5-palnikową płytą gazową, dwoma piekarnikami i grillem. Do dyspozycji Gości jest również zintegrowana zmywarka, miejsce na lodówkę z zamrażarką w stylu amerykańskim i lodówkę na wino. Z kuchni prowadzi dostęp do sklepionej piwnicy, idealnej do rozbudowy spiżarni/sklepu/sklepu z winami.Praktyczność jest najważniejsza, a dostęp prowadzi do przestronnego bagażnika/pomieszczenia użytkowego z miejscem na urządzenia do prania, ceramiczny zlew i obszerne schowki. Co więcej, pokój ten ma wysoki sufit z odsłoniętymi krokwiami kratownicy, dzięki czemu jest idealny dla tradycyjnej pokojówki z kołem pasowym, a drzwi zewnętrzne prowadzą na boczny dziedziniec.
Salon, do którego można dostać się zarówno z holu recepcyjnego, jak i przez przeszklone drzwi z kuchni dziennej, to wyrafinowany pokój dwuosobowy na otwartym planie. Ten pokój ma potrójny aspekt z dwoma dwuskrzydłowymi drzwiami, jednym na dziedziniec, w którym można podziwiać poranne słońce, a drugim prowadzącym do tylnego ogrodu w celu rozrywki - doskonale poprawiając bezproblemowe wrażenia z życia wewnątrz i na zewnątrz. Pokój jest skąpany w naturalnym świetle z dużego dachu z latarnią, ozdobiony drewnianą podłogą, odsłoniętymi belkami stropowymi i ma efektowny kominek z odsłoniętym kamiennym nadprożem, ceglanym obramowaniem i piecem wielopaliwowym. Ten salon ma również drzwi, które prowadzą do dodatkowego pokoju recepcyjnego, który również łączy się z aneksem. Pokój ten oferuje ogromną elastyczność i może służyć jako dodatkowa recepcja lub gabinet dla głównego domu lub jako trzecia sypialnia na parterze dla aneksu.Pierwsze piętro i drugie piętroGórne piętro tej niezwykłej nieruchomości jest kontynuowane z ogrzewaniem podłogowym i zapewnia dostęp do czterech proporcjonalnych sypialni, z których każda ma swój własny charakter i urok, wraz z dobrze wyposażoną łazienką rodzinną. Podczas gdy pierwsza sypialnia posiada łazienkę z wanną z hydromasażem i wbudowanymi szafami, sypialnie druga (wbudowane szafy) i trzyosobowa mają również łazienki z prysznicem i są równie proporcjonalne. Szczególnie sypialnia trzecia wyróżnia się wysokim sufitem i odsłoniętymi krokwiami kratownicowymi.Dodatkowo istnieje druga klatka schodowa, która prowadzi na podest na pierwszym piętrze, zapewniając dostęp do charakterystycznego pokoju na poddaszu z dębową i szklaną balustradą i podziwiania odsłoniętych krokwi kratownicowych. Ten pokój cieszy się dobrym naturalnym światłem z oknami szczytowymi i oknami w kształcie okna, oferując ogromną wszechstronność, która obecnie pełni podwójne przeznaczenie jako sala do nauki i sala kinowa. Ponadto pomieszczenie to zapewnia dostęp do dużego schowka na poddaszu.AneksieChociaż jest połączony z głównym domem, aneks ma własne niezależne wejście, dzięki czemu idealnie nadaje się do niezależnego życia, wynajmu lub wynajmu wakacyjnego. Ta wszechstronna i dobrze wyposażona przestrzeń korzysta z ogrzewania podłogowego na obu piętrach i podobnie jak główna rezydencja ma ogromny charakter i urok. Nieruchomość posiada przestronną kuchnię z szeroką gamą kwarcowych powierzchni do przygotowywania posiłków, w tym barem śniadaniowym, szeregiem szuflad i szafek oraz dużą ilością miejsca na stół jadalny. Jest zintegrowana zmywarka, wbudowany piekarnik i płyta LPG, miejsce na amerykańską lodówkę z zamrażarką i chłodziarkę do wina. Odsłonięte belki prowadzą do części wypoczynkowej, w której znajduje się kominek z czerwonej cegły z piecem opalanym drewnem i odsłonięta oryginalna ściana z czerwonej cegły. Z kuchni wychodzi dobrze wyposażone i praktyczne pomieszczenie gospodarcze z wyposażonymi szafkami sklepowymi, instalacją wodno-kanalizacyjną do pralki, olejowym kotłem kombinowanym do ogrzewania i wody. Jest też wysoki sufit odpowiedni dla pokojówki z bloczkiem i przeszklone drzwi prowadzące do ogrodu i patio. Na parterze znajduje się również wewnętrzny hol, który prowadzi do szatni dla gości/łazienki oraz dodatkowego pokoju obecnie wyznaczonego jako sypialnia trzecia dla aneksu. Pokój ten zawiera drzwi łączące z głównym domem i może alternatywnie służyć jako pokój recepcyjny.Z salonu prowadzą schody na pierwsze piętro z dostępem do strychu po opuszczanej drabinie. Na pierwszym piętrze aneksu znajdują się dwie przestronne sypialnie dwuosobowe, z których każda prezentuje strzeliste sufity z odsłoniętymi krokwiami kratownicowymi - jedna sypialnia ma potrójny widok i widoki. Obie sypialnie mają prywatną łazienkę, przy czym pierwsza sypialnia wyposażona jest w luksusową wannę z hydromasażem, a druga sypialnia oferuje dużą podwójną kabinę prysznicową.Na zewnątrzGdy zbliżysz się do tej wyróżniającej się posiadłości, imponujące ogrodzone wejście odsłania rozległy podjazd i ogród przed domem, oferując obfity parking i wygodny dostęp do głównej rezydencji. Zamiatarny napęd rozciąga się na tył przez dodatkowy zestaw bram, prowadzący do nowo wybudowanego wolnostojącego podwójnego garażu o powierzchni 370 stóp kwadratowych - wyposażonego w drzwi elektryczne i stację ładowania samochodów dla nowoczesnej wygody.
Ogrodzony dostęp z podjazdu otwiera się również na wybieg, płynni...