EUR 1.484.000
EUR 1.260.000
EUR 1.690.000
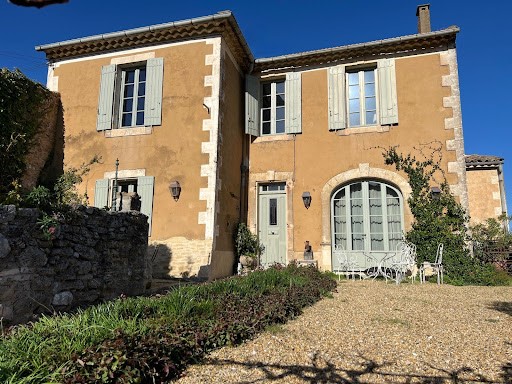
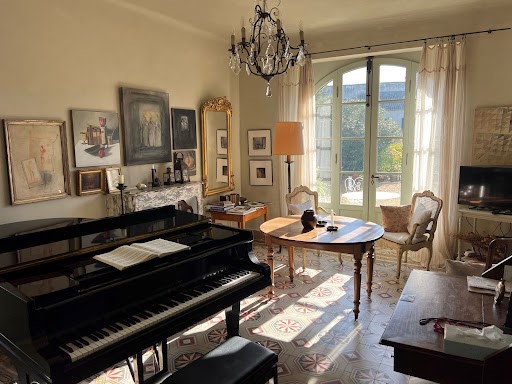
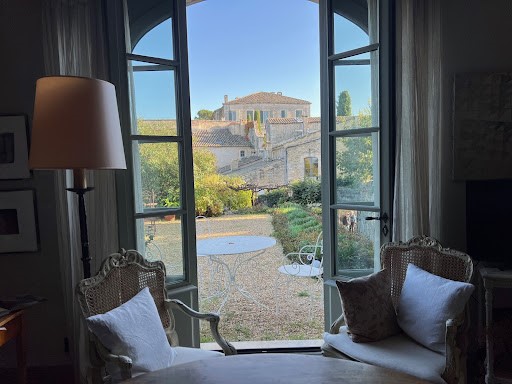
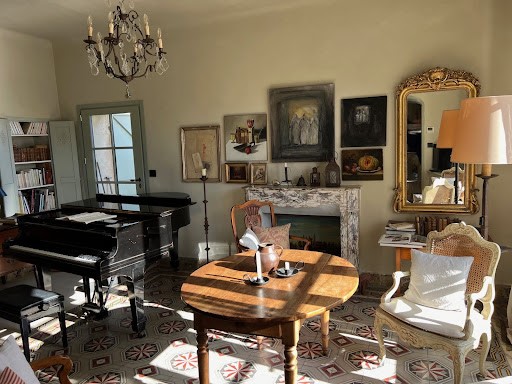
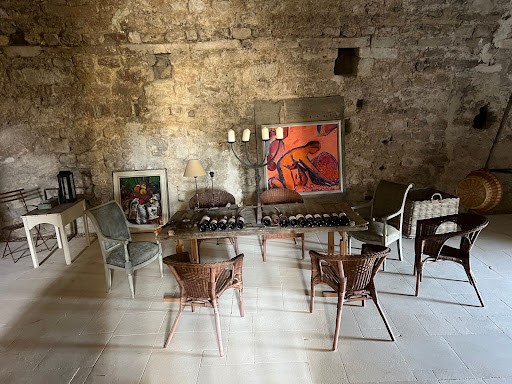
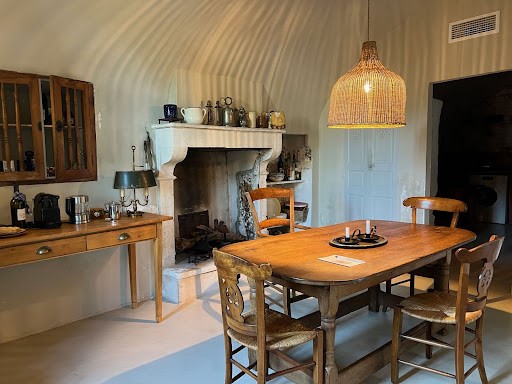
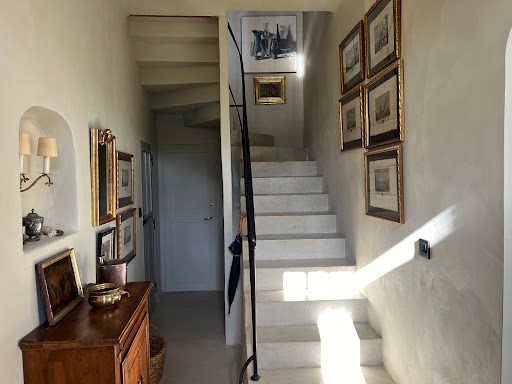
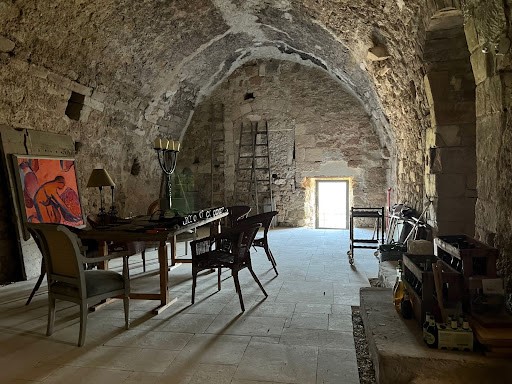
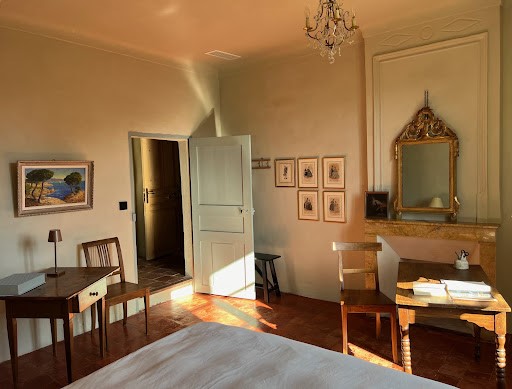
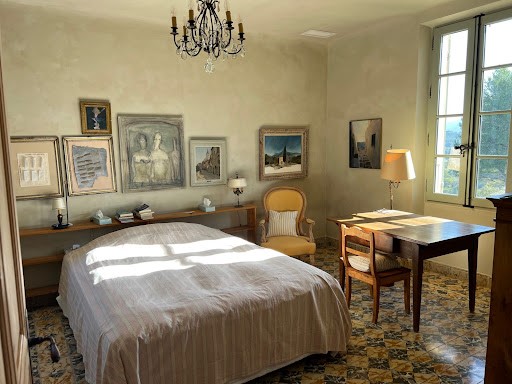
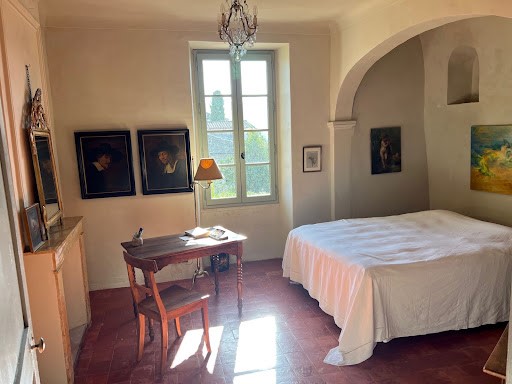
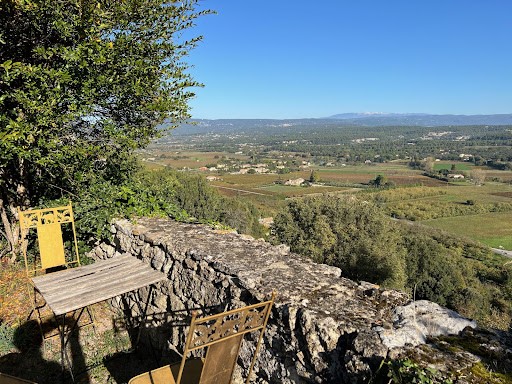
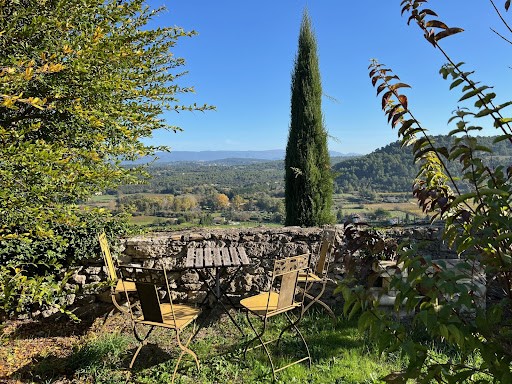
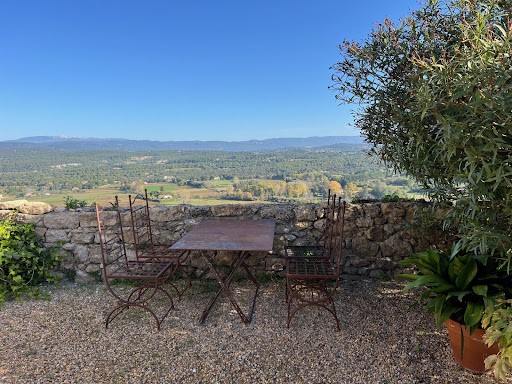
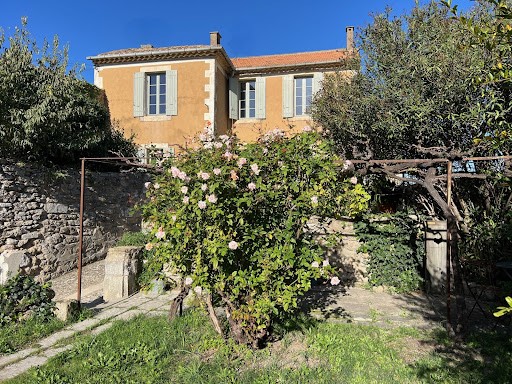
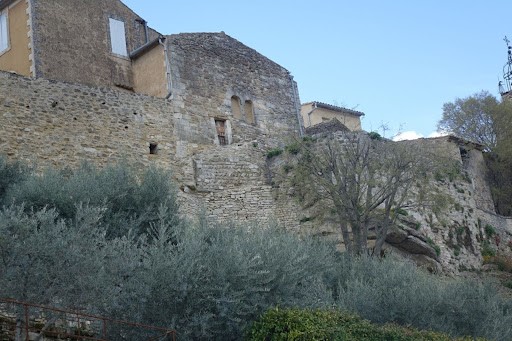
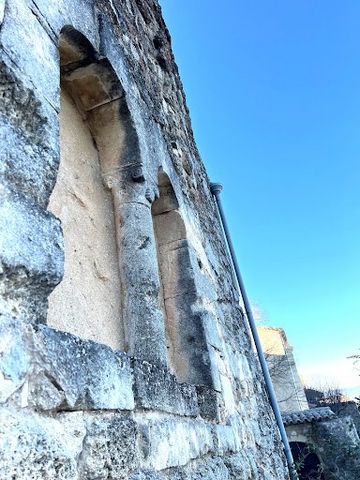
Historic residence
Located at the top of the village, this residence enjoys a panoramic view of the Luberon, the Monts de Vaucluse and Mont Ventoux, the Hotel de Tingry and the Maison Dora Maar.
The oldest part dates from the 13th century and the extension from the 1940s.
It has a beautiful medieval room with a 50-centimeter-deep floor of pinkish ochre-colored paving. The blocked twin windows date from the 13th century and are the only ones from this period remaining in Ménerbes. A twin bay divided into two parts by a column that bears a hat decorated with stylized flower buds, a rudimentary motif reminiscent of the Cistercian decorative register. A large door at ground level leads to the old patrol path with a vestige of a medieval section. Then former Hôtel Dieu in the 16th century, in the 18th century hospice of Astier de Montfaucon managed by the Sisters of the Conception who also took care of teaching.
Its useful surface area is approximately 220 sqm including:
On the ground floor: an entrance hall, a living room with access to the garden, a vaulted dining room with its fireplace, a fitted kitchen, toilets, a superb vaulted stone room with a surface area of 54 sqm with a high ceiling which was probably part of the old hospice of Ménerbes which could make a beautiful reception room, a second vaulted room currently used as a cellar
On the 1st floor: two beautiful bedrooms each with their own bathroom wc, then a large room to be converted which was an old silkworm farm where silkworms were raised.
Outside, a magnificent garden of 488 sqm with its trellis and rose garden, an old washhouse and various beautiful old features
This house has a lot of character, charm and authenticity. The beautiful old features have been preserved. It is perfectly exposed and bathed in light. It has been recently restored and benefits from great comfort with heating by heat pump and reversible air conditioning.It is rare to find houses for sale in the upper part of the village and in a quiet area. It is a privilege. Meer bekijken Minder bekijken MENERBES
Demeure historique
Située dans le haut du village, cette demeure bénéficie d’une vue panoramique sur le Luberon, les Monts de Vaucluse et le Mont Ventoux, l’Hotel de Tingry et la Maison Dora Maar.
La partie la plus ancienne date du 13ème siècle et l’extension des années 1940.
Elle possède une belle salle médiévale avec au sol à 50 centimètres de profondeur un dallage de couleur ocre rosée. Les fenêtres géminées bouchées datent du 13ème siècle et sont les seules de cette époque restant à Ménerbes. Une baie géminée divisée en deux parties par une colonne qui porte un chapeau décoré de boutons de fleurs stylisées, un motif rudimentaire qui rappelle le registre décoratif cistercien. Une grande porte au niveau du sol aboutit à l'ancien chemin de ronde avec un vestige de pan médiéval. Ensuite ancien hôtel Dieu au 16ème siècle, au 18ème siècle hospice d'Astier de Montfaucon géré par le sœurs de la Conception qui s'occupaient aussi de l'enseignement.
Sa surface utile est d’environ 220 m2 comprenant :
Au rez de chaussée : un hall d’entrée, un salon ayant un accès vers le jardin, une salle à manger voutée avec sa cheminée, une cuisine équipée, des toilettes invités, une superbe pièce voutée en pierre d’une surface de 54 m2 avec une grande hauteur sous plafond qui faisait vraisemblablement partie de l’ancien hospice de Ménerbes pouvant faire une belle pièce réception, une seconde pièce voutée actuellement utilisée en cave
A l’étage : deux belles chambres avec chacune leur salle d’eau wc, puis une vaste pièce à aménager qui était une ancienne magnanerie ou on élevait des vers à soie.
A l’extérieur un magnifique jardin d’une surface de 488 m2 avec sa treille et sa roseraie, un ancien lavoir et divers beaux éléments anciens
Cette maison a beaucoup de caractère, de charme et d’authenticité. Les beaux éléments anciens ont été conservés. Elle est parfaitement exposée et baignée de lumière.
Elle a été restaurée récemment et bénéficie d’un grand confort avec un chauffage par pompe à chaleur et climatisation réversible.
Il est rare de trouver des maisons à la vente dans le haut du village et au calme. C’est un privilège.
Ce bien est vraiment unique à la vente, un véritable coup de cœur ! MENERBES
Historic residence
Located at the top of the village, this residence enjoys a panoramic view of the Luberon, the Monts de Vaucluse and Mont Ventoux, the Hotel de Tingry and the Maison Dora Maar.
The oldest part dates from the 13th century and the extension from the 1940s.
It has a beautiful medieval room with a 50-centimeter-deep floor of pinkish ochre-colored paving. The blocked twin windows date from the 13th century and are the only ones from this period remaining in Ménerbes. A twin bay divided into two parts by a column that bears a hat decorated with stylized flower buds, a rudimentary motif reminiscent of the Cistercian decorative register. A large door at ground level leads to the old patrol path with a vestige of a medieval section. Then former Hôtel Dieu in the 16th century, in the 18th century hospice of Astier de Montfaucon managed by the Sisters of the Conception who also took care of teaching.
Its useful surface area is approximately 220 sqm including:
On the ground floor: an entrance hall, a living room with access to the garden, a vaulted dining room with its fireplace, a fitted kitchen, toilets, a superb vaulted stone room with a surface area of 54 sqm with a high ceiling which was probably part of the old hospice of Ménerbes which could make a beautiful reception room, a second vaulted room currently used as a cellar
On the 1st floor: two beautiful bedrooms each with their own bathroom wc, then a large room to be converted which was an old silkworm farm where silkworms were raised.
Outside, a magnificent garden of 488 sqm with its trellis and rose garden, an old washhouse and various beautiful old features
This house has a lot of character, charm and authenticity. The beautiful old features have been preserved. It is perfectly exposed and bathed in light. It has been recently restored and benefits from great comfort with heating by heat pump and reversible air conditioning.It is rare to find houses for sale in the upper part of the village and in a quiet area. It is a privilege.