EUR 380.000
EUR 400.000
EUR 345.000
EUR 345.000
EUR 410.000
EUR 410.000


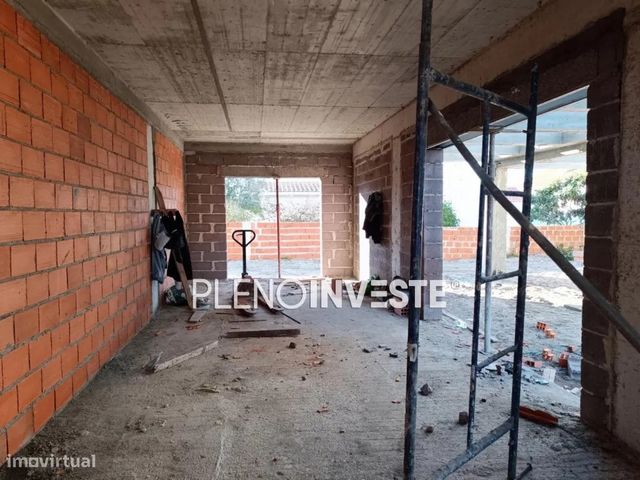



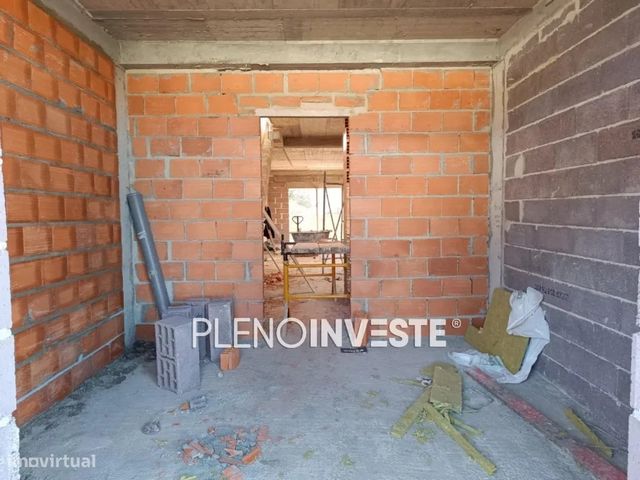

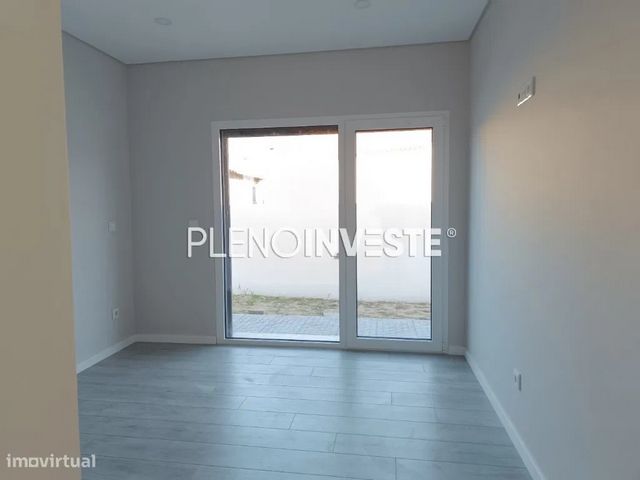
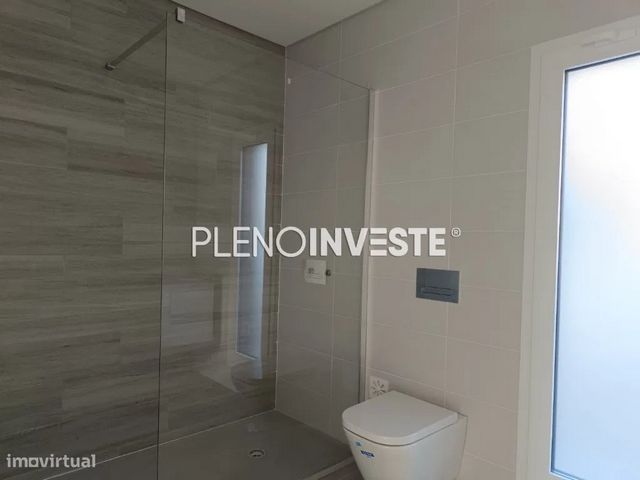
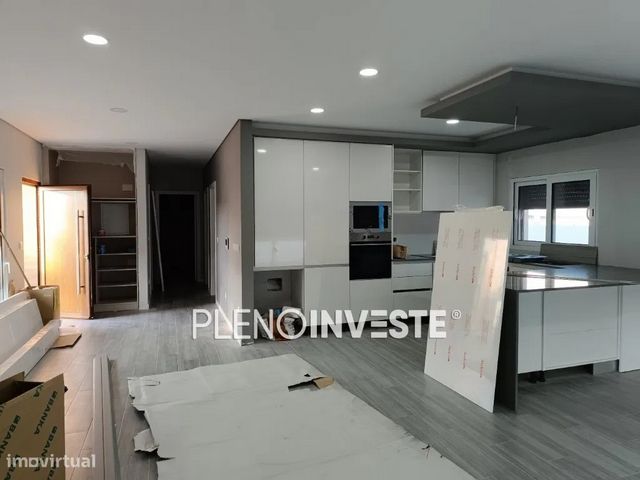


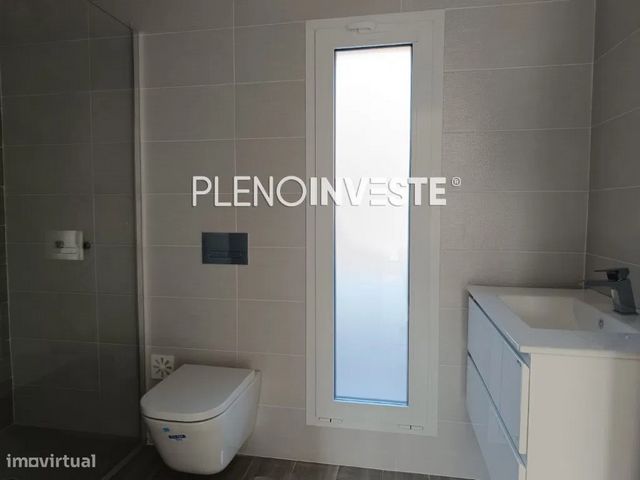

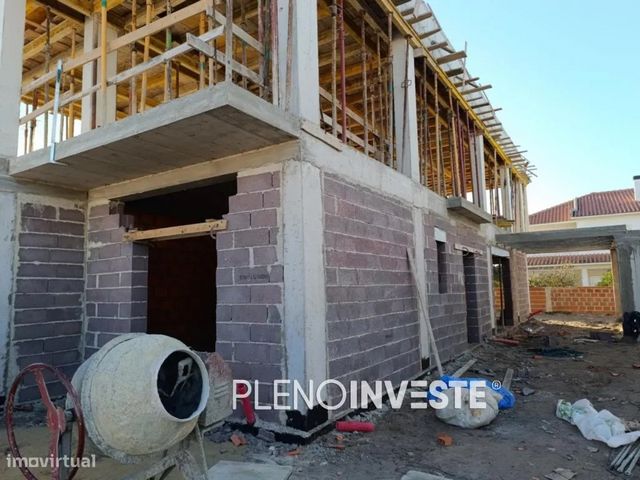
Moradia nova V3, composta por Sala em open space, quarto e casa de banho no piso térreo, e duas Suites no primeiro andar.
A moradia dispõe de um agradável espaço exterior, com área de lazer com churrasqueira e lavatório perfeita para os momentos de convívio entre familiares e amigos, no exterior tem também uma pérgula destinada ao estacionamento da viatura, com uma tomada de aspiração central e preparada para a colocação de uma wallbox de carregamento rápido.
A cozinha vai ficar totalmente equipada, os móveis vão ser dispostos com a configuração de uma península onde vai ficar a placa, a bancada vai ser em pedra.
O quarto do rés do chão vai ter um roupeiro, e a casa de banho com uma base de duche.
No primeiro piso vamos ter as duas suites com closet e varandas.
Estores elétricos, ar condicionado, aspiração central, pré-instalação de alarme, painel solar
O imóvel tem uma excelente disposição solar e no primeiro piso temos vista para a Serra da Arrábida.
A publicação inclui fotos modelo do mesmo construtor
Aproveite esta magnifica oportunidade e marque a sua visita!
A informação disponibilizada, ainda que precisa, não dispensa a sua confirmação, nem pode ser considerada vinculativa'.
LOCALIZAÇÃO: Fernão Ferro
GESTOR DO IMÓVEL:
Helder Chalas
Categoria Energética: A
Semi-detached house under construction, expected to be completed in the summer of 2025.
New 3 bedroom villa, consisting of living room in open space, bedroom and bathroom on the ground floor, and two suites on the ground floor.
The villa has a pleasant outdoor space, with a leisure area with barbecue and sink perfect for moments of conviviality between family and friends, outside there is also a pergola for parking the car, with a central vacuum socket and prepared for the placement of a fast-charging wallbox.
The kitchen will be fully equipped, the furniture will be arranged with the configuration of a peninsula where the plate will be, the worktop will be in stone.
The bedroom on the ground floor will have a wardrobe, and the bathroom with a shower tray.
On the ground floor we will have the two suites with closet and balconies.
Electric shutters, air conditioning, central vacuum, alarm pre-installation, solar panel
The property has an excellent solar layout and on the ground floor we have a view of the Serra da Arrábida.
The publication includes model photos of the same builder
Take advantage of this magnificent opportunity and book your visit!
The information provided, even if accurate, does not dispense with its confirmation, nor can it be considered binding'.
LOCATION: Fernão Ferro
PROPERTY MANAGER:
Helder Chalas
Energy Rating: A Meer bekijken Minder bekijken Moradia geminada em fase de construção, com previsão para terminar no verão de 2025.
Moradia nova V3, composta por Sala em open space, quarto e casa de banho no piso térreo, e duas Suites no primeiro andar.
A moradia dispõe de um agradável espaço exterior, com área de lazer com churrasqueira e lavatório perfeita para os momentos de convívio entre familiares e amigos, no exterior tem também uma pérgula destinada ao estacionamento da viatura, com uma tomada de aspiração central e preparada para a colocação de uma wallbox de carregamento rápido.
A cozinha vai ficar totalmente equipada, os móveis vão ser dispostos com a configuração de uma península onde vai ficar a placa, a bancada vai ser em pedra.
O quarto do rés do chão vai ter um roupeiro, e a casa de banho com uma base de duche.
No primeiro piso vamos ter as duas suites com closet e varandas.
Estores elétricos, ar condicionado, aspiração central, pré-instalação de alarme, painel solar
O imóvel tem uma excelente disposição solar e no primeiro piso temos vista para a Serra da Arrábida.
A publicação inclui fotos modelo do mesmo construtor
Aproveite esta magnifica oportunidade e marque a sua visita!
A informação disponibilizada, ainda que precisa, não dispensa a sua confirmação, nem pode ser considerada vinculativa'.
LOCALIZAÇÃO: Fernão Ferro
GESTOR DO IMÓVEL:
Helder Chalas
Categoria Energética: A
Semi-detached house under construction, expected to be completed in the summer of 2025.
New 3 bedroom villa, consisting of living room in open space, bedroom and bathroom on the ground floor, and two suites on the ground floor.
The villa has a pleasant outdoor space, with a leisure area with barbecue and sink perfect for moments of conviviality between family and friends, outside there is also a pergola for parking the car, with a central vacuum socket and prepared for the placement of a fast-charging wallbox.
The kitchen will be fully equipped, the furniture will be arranged with the configuration of a peninsula where the plate will be, the worktop will be in stone.
The bedroom on the ground floor will have a wardrobe, and the bathroom with a shower tray.
On the ground floor we will have the two suites with closet and balconies.
Electric shutters, air conditioning, central vacuum, alarm pre-installation, solar panel
The property has an excellent solar layout and on the ground floor we have a view of the Serra da Arrábida.
The publication includes model photos of the same builder
Take advantage of this magnificent opportunity and book your visit!
The information provided, even if accurate, does not dispense with its confirmation, nor can it be considered binding'.
LOCATION: Fernão Ferro
PROPERTY MANAGER:
Helder Chalas
Energy Rating: A