FOTO'S WORDEN LADEN ...
Referentie:
EDEN-T102052615
/ 102052615
Referentie:
EDEN-T102052615
Land:
PT
Stad:
Cacem e Sao Marcos
Categorie:
Residentieel
Type vermelding:
Te koop
Type woning:
Grond
Omvang woning:
1.050 m²
GEMIDDELDE WONINGWAARDEN IN CACÉM
VASTGOEDPRIJS PER M² IN NABIJ GELEGEN STEDEN
| Stad |
Gem. Prijs per m² woning |
Gem. Prijs per m² appartement |
|---|---|---|
| Belas | EUR 3.414 | EUR 2.872 |
| Sintra | EUR 3.366 | EUR 2.577 |
| Amadora | - | EUR 2.895 |
| Alfragide | - | EUR 3.379 |
| Linda a Velha | - | EUR 5.131 |
| Cascais | EUR 4.560 | EUR 5.113 |
| Alcabideche | EUR 6.105 | EUR 4.314 |
| Algés | - | EUR 5.511 |
| Odivelas | EUR 2.951 | EUR 3.271 |
| Lisboa | EUR 3.442 | EUR 4.062 |
| Odivelas | EUR 3.058 | EUR 3.387 |
| Cascais | EUR 6.653 | EUR 6.648 |
| Loures | EUR 3.096 | EUR 3.264 |
| Lisboa | EUR 6.696 | EUR 6.239 |
| Almada | EUR 2.976 | EUR 2.745 |
| Loures | EUR 3.057 | EUR 3.339 |
| Almada | EUR 3.408 | EUR 2.916 |
| Mafra | EUR 3.455 | EUR 3.515 |
| Seixal | EUR 2.887 | EUR 2.584 |
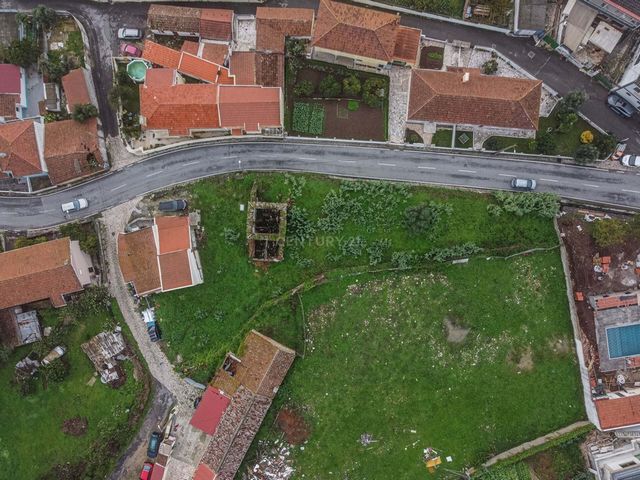




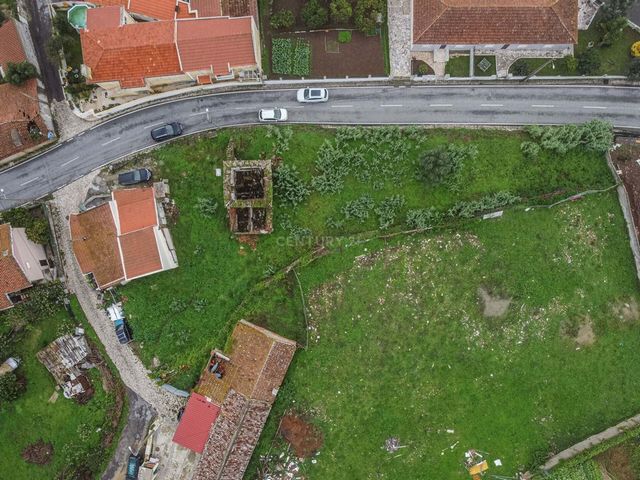
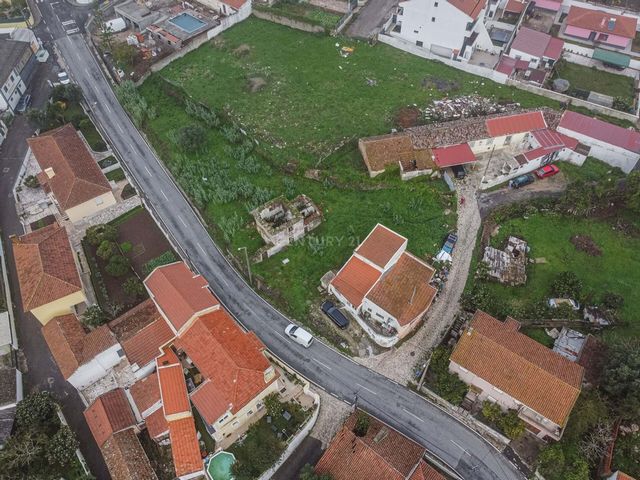






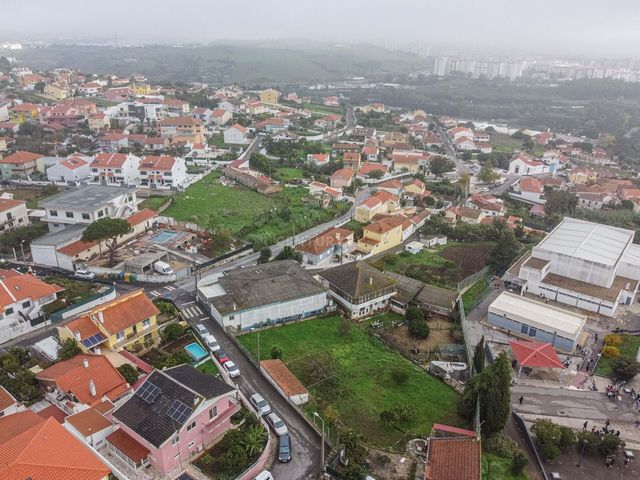
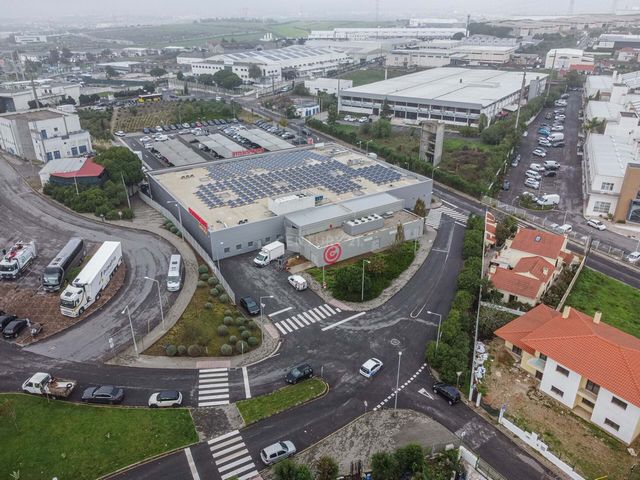
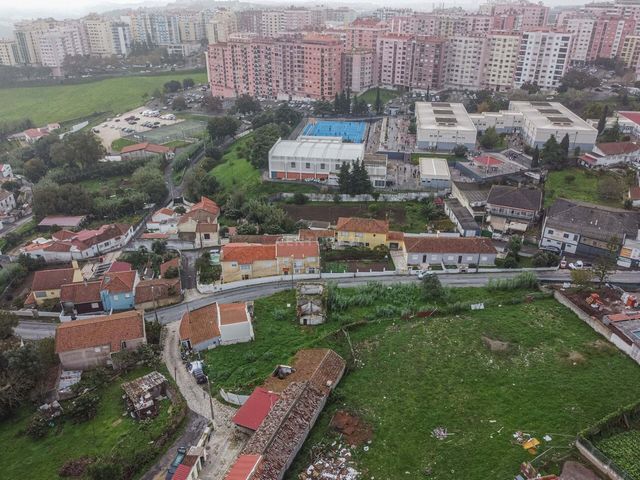

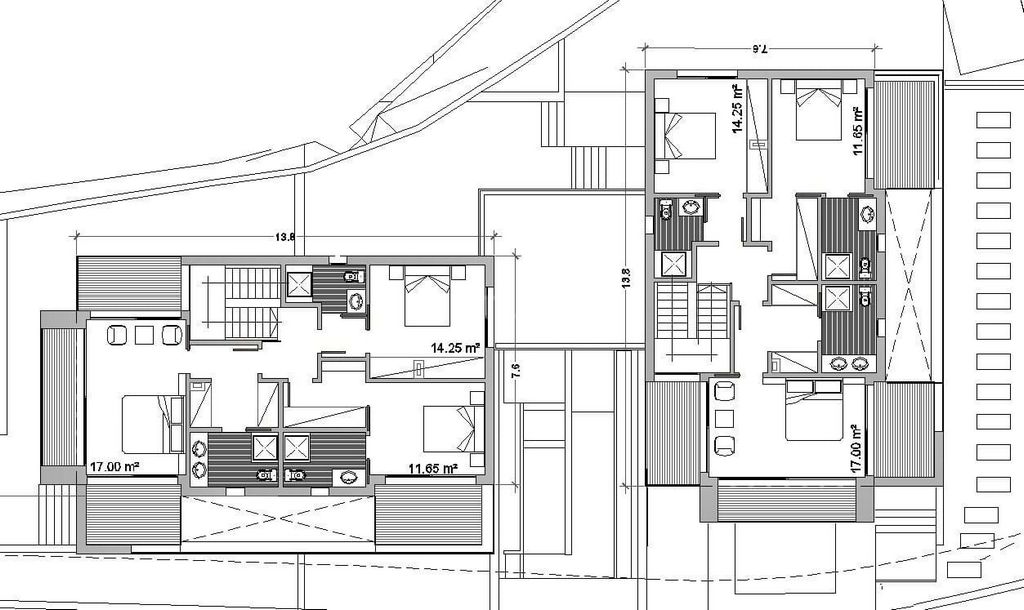
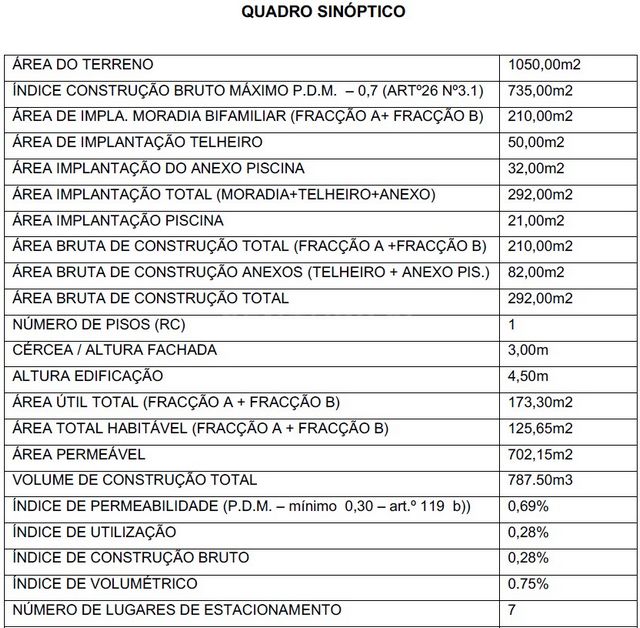
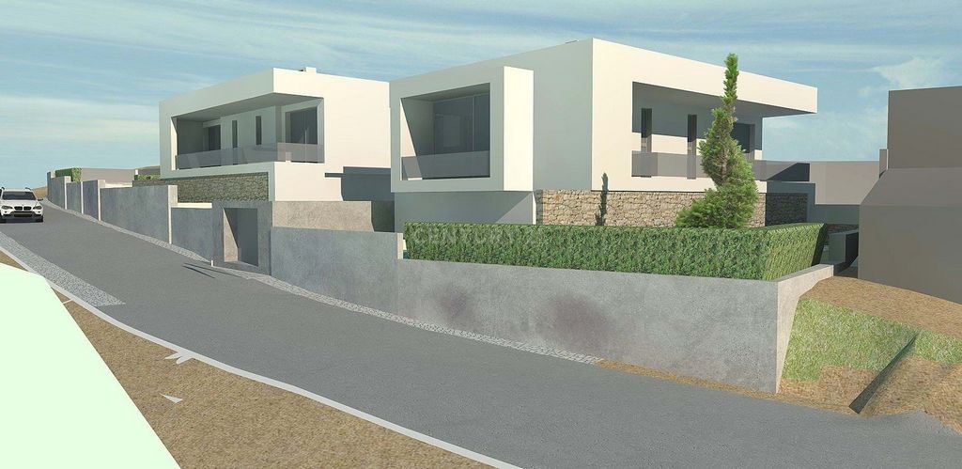
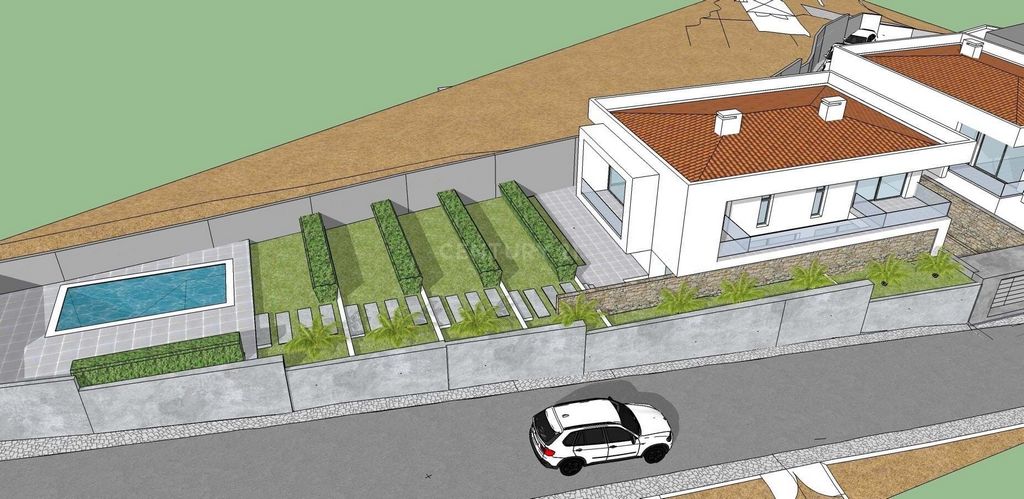
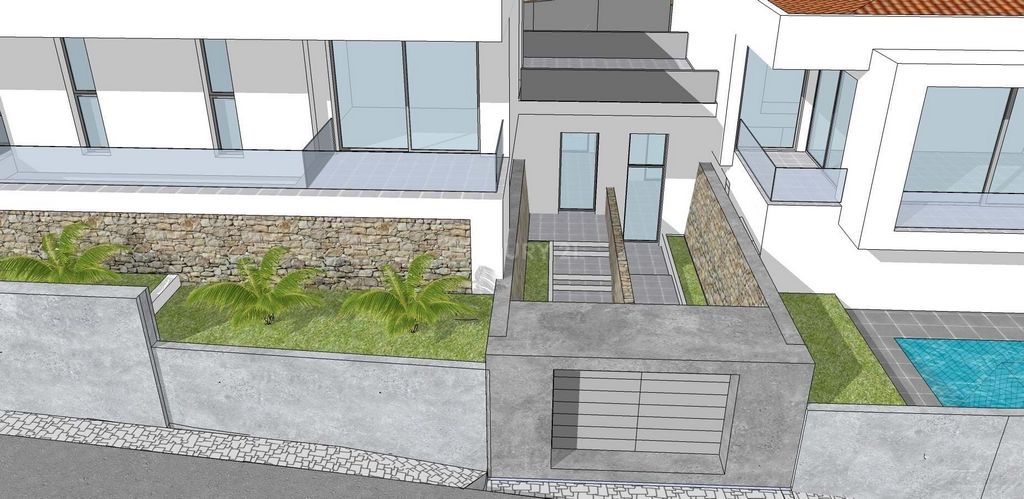
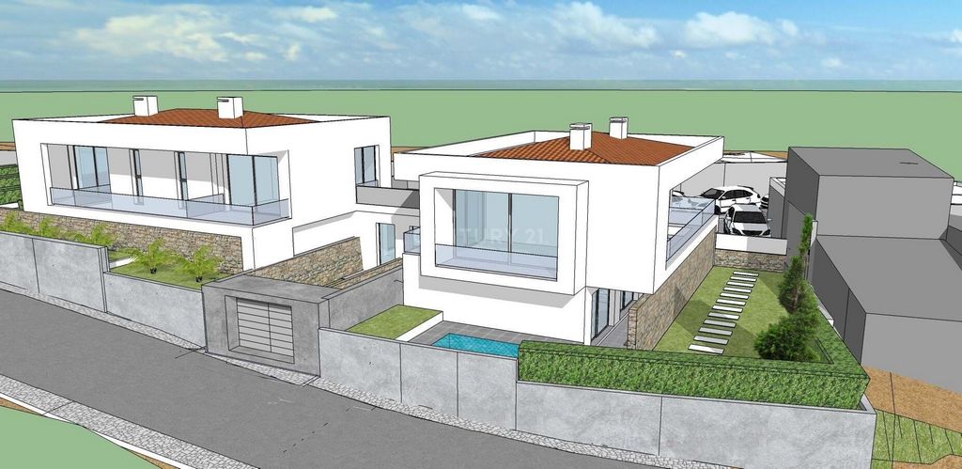
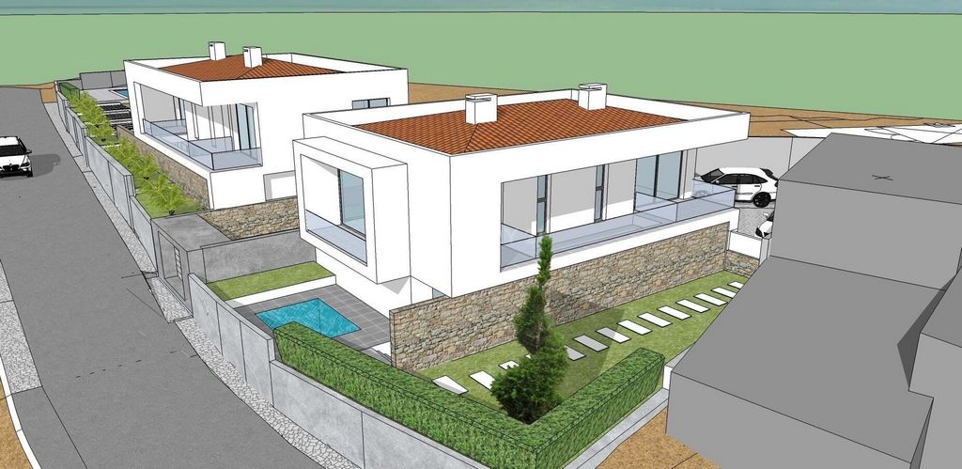
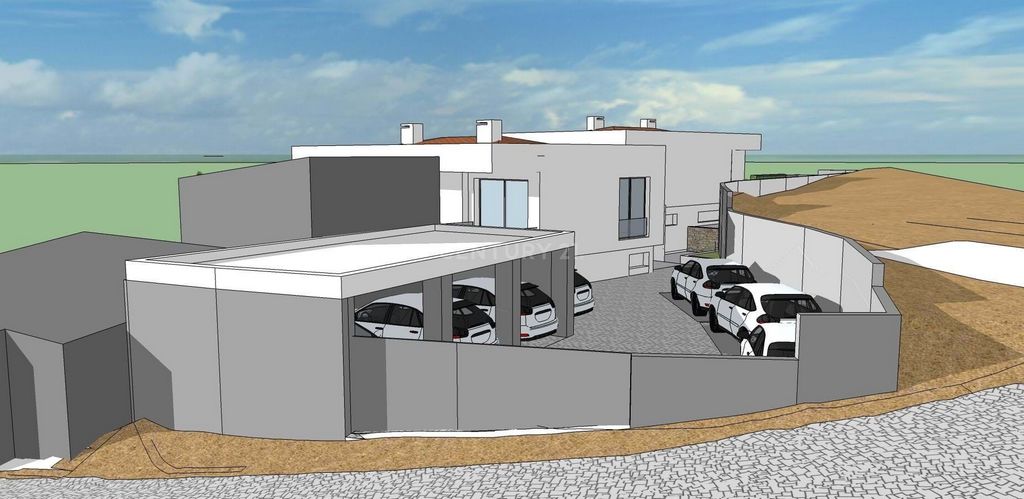
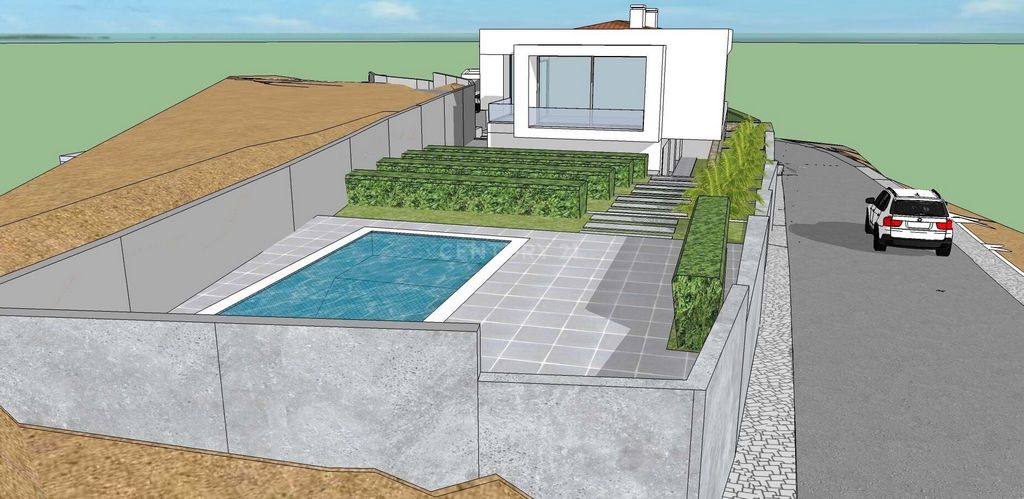

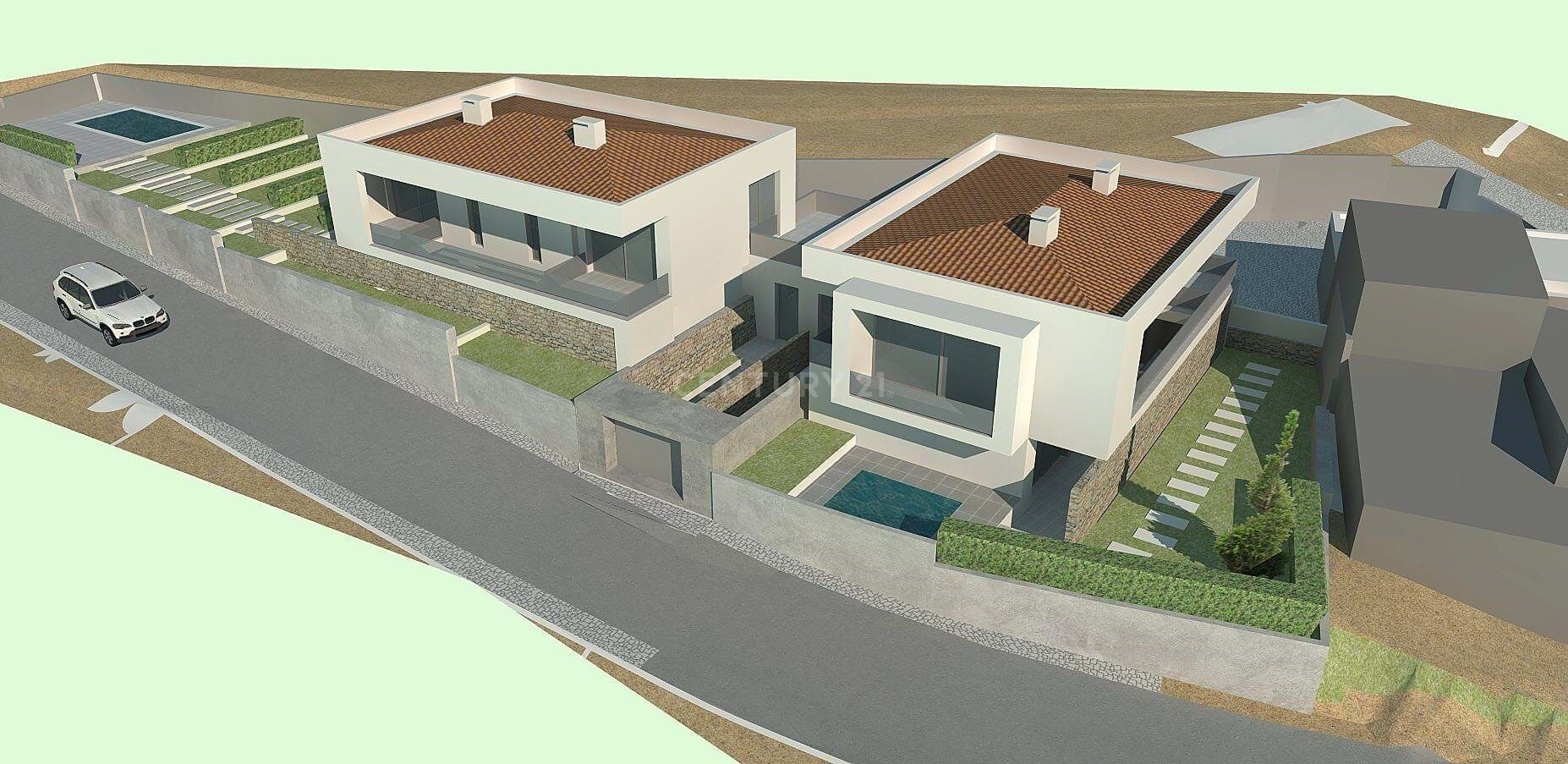
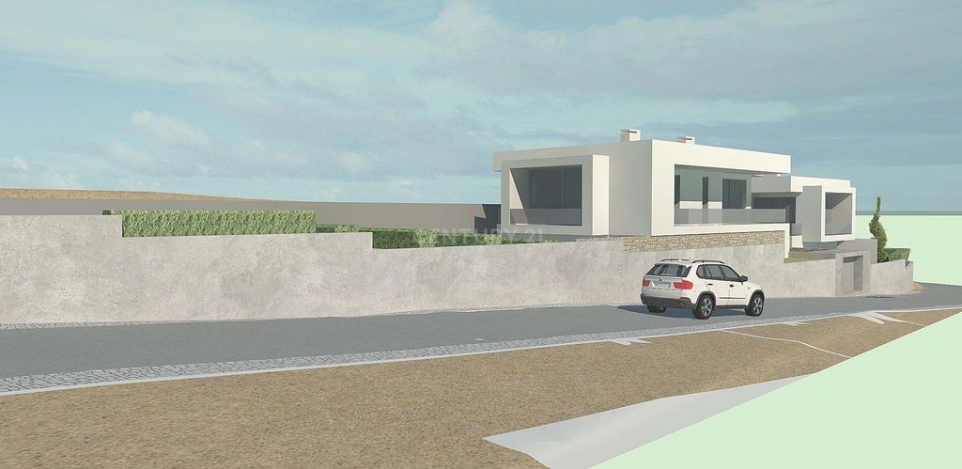
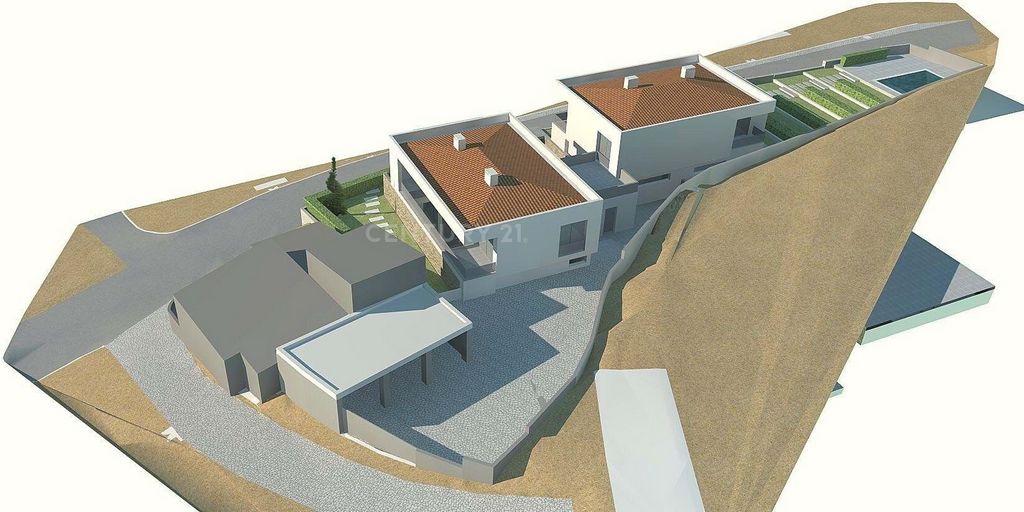

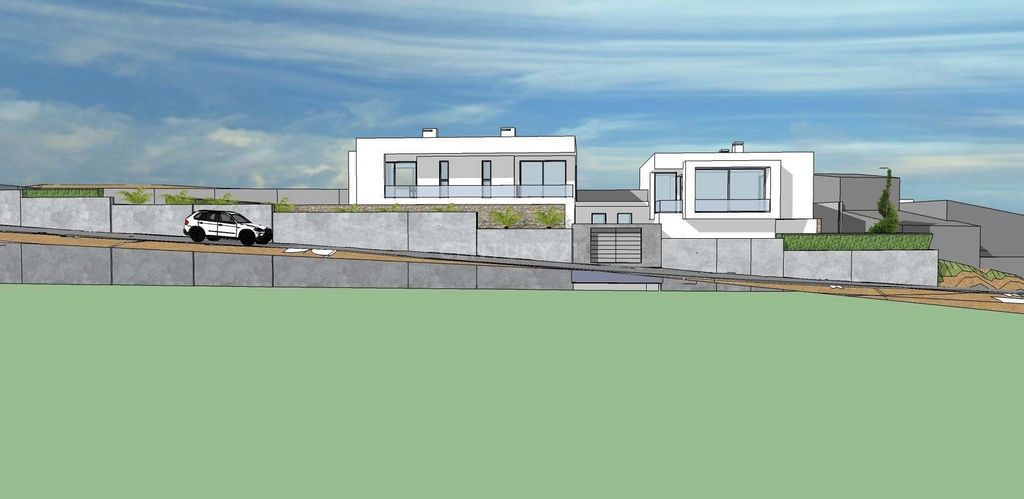

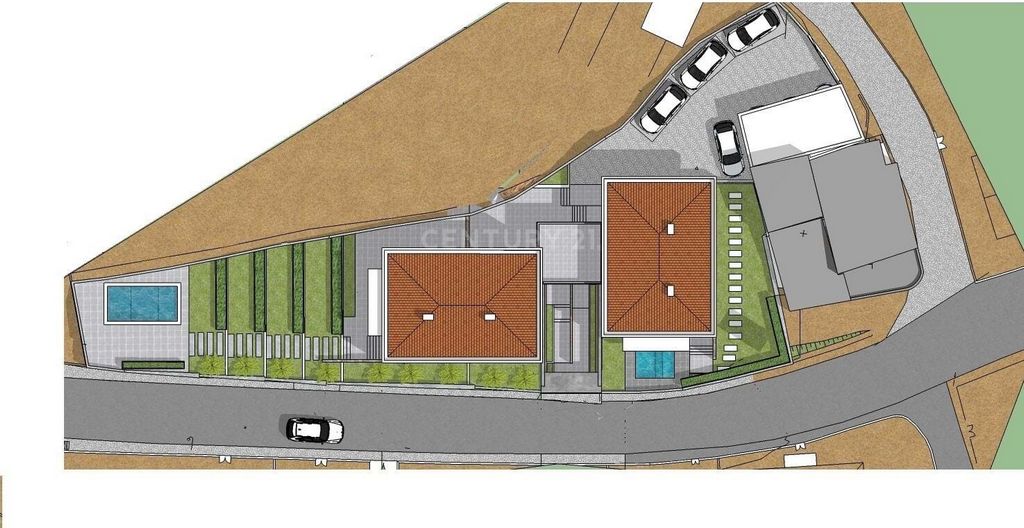
A área do lote de terreno, corresponde ao limite existente parcialmente murado com
1050,00m2, composto por uma parcela urbana com uma ruína existente, registada na
caderneta predial urbana com uma área de implantação de 95,00m2 e uma área bruta
de construção de 175,00m2, confrontado a Norte por Francisco Carlos Bento, a Sul
por a estrada de S. Marcos a Nascente por António Luís Pardal e a Poente por
Francisco Carlos Bento.
As fracções têm uma área de implantação total de 210,00m2 e uma área bruta de
construção de 210,00m2.
A moradia tem 1 piso + sotão com altura das fachadas de 3,00m e com altura da
edificação de 4,50m, tendo em conta as frentes edificadas no quarteirão onde a
mesma se insere.
Para além da área de construção da moradia, considerou-se ainda nesta proposta
uma área para um telheiro de parqueamento automóvel com 50,00m2, na entrada do
lote. A localização é privilegiada, próxima de comércios, serviços públicos, transportes e excelentes acessos rodoviários, facilitando o dia a dia e valorizando o investimento.Esta é uma oportunidade única para desenvolver um projeto residencial com todas as comodidades e conforto, numa das áreas mais convenientes e bem conectadas da região. Plot of 1,050 m² with building potential of up to 735 m², located along the Main Road of São Marcos. The plot is mostly fenced.The property includes an urban section with a two-story structure in the center, which may be replaced with new buildings as it holds no significant architectural value. The Sintra City Council has previously approved the feasibility for constructing two residences, each with parking, a swimming pool, and independent access on two fronts of the property.The land area corresponds to the partially walled boundary with a total of 1,050 m², composed of an urban parcel with an existing ruin registered in the urban land register with an implantation area of 95 m² and a gross building area of 175 m². It borders Francisco Carlos Bento to the north, São Marcos Road to the south, António Luís Pardal to the east, and Francisco Carlos Bento to the west.The units have a total implantation area of 210 m² and a gross building area of 210 m². The residence has one floor plus an attic, with a facade height of 3.00 m and a building height of 4.50 m, in keeping with the existing buildings in the block.Additionally, this proposal includes a 50 m² area for a covered car parking structure at the entrance of the lot.The location is privileged, near shops, public services, transport links, and excellent road access, making everyday life easier and enhancing investment value.This is a unique opportunity to develop a residential project with all the comfort and amenities in one of the most convenient and well-connected areas in the region.