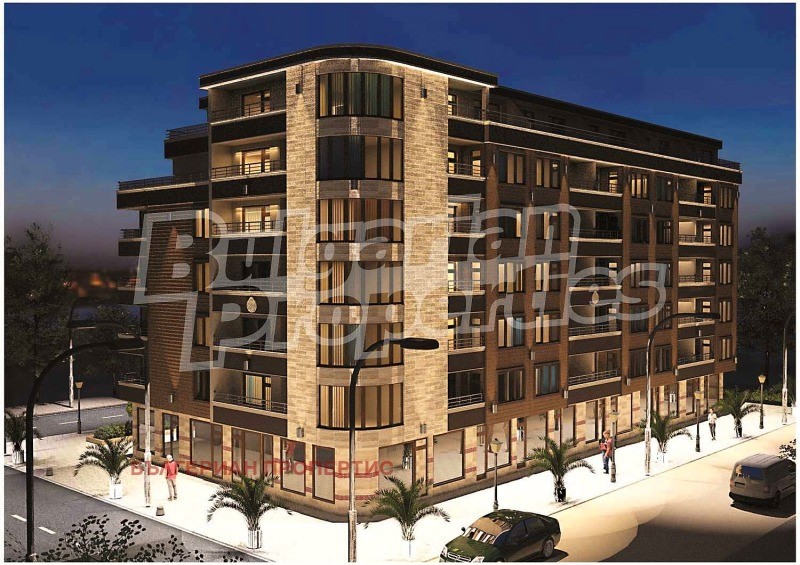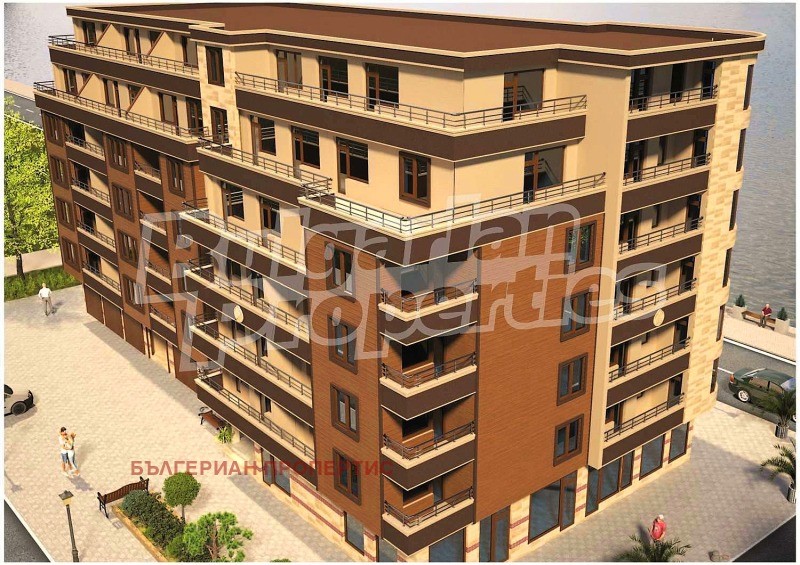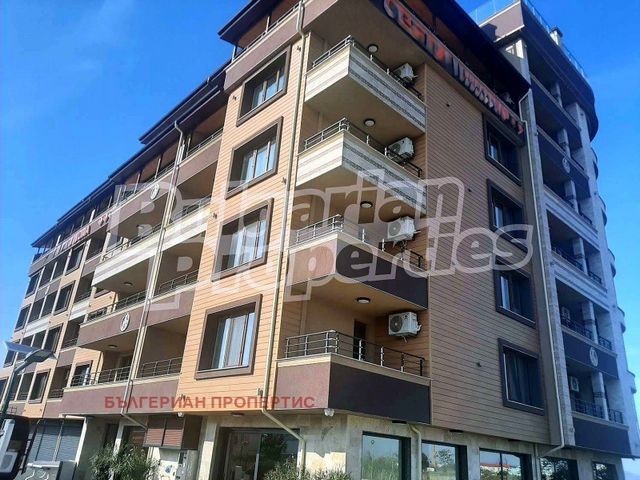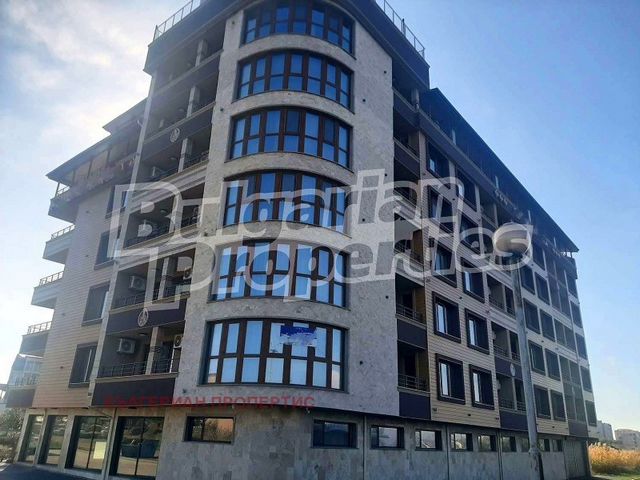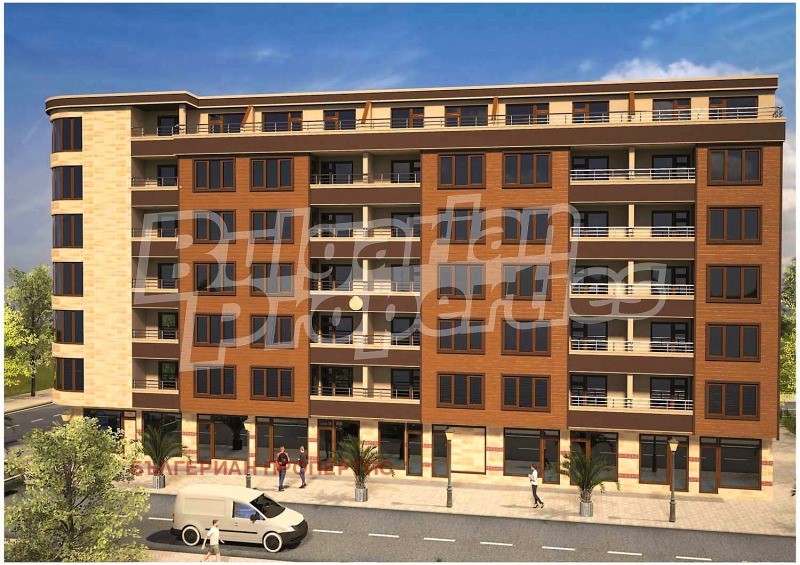EUR 85.000
EUR 73.000
1 k
50 m²
EUR 74.850
1 k
47 m²
EUR 72.000
56 m²
EUR 64.126
51 m²
EUR 77.925
55 m²
