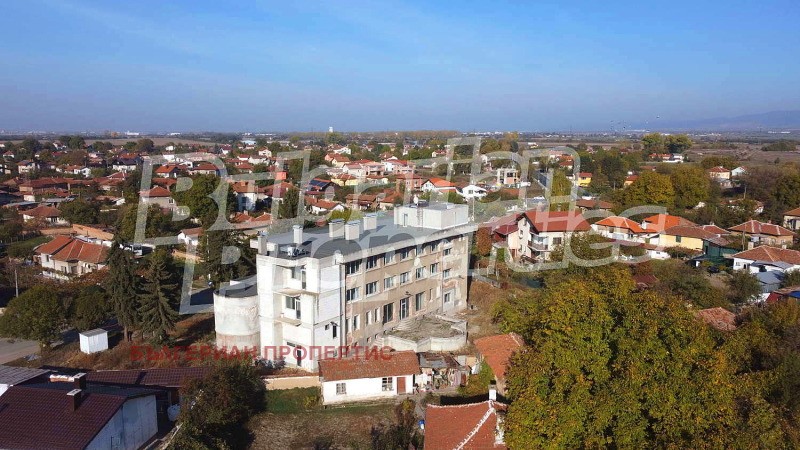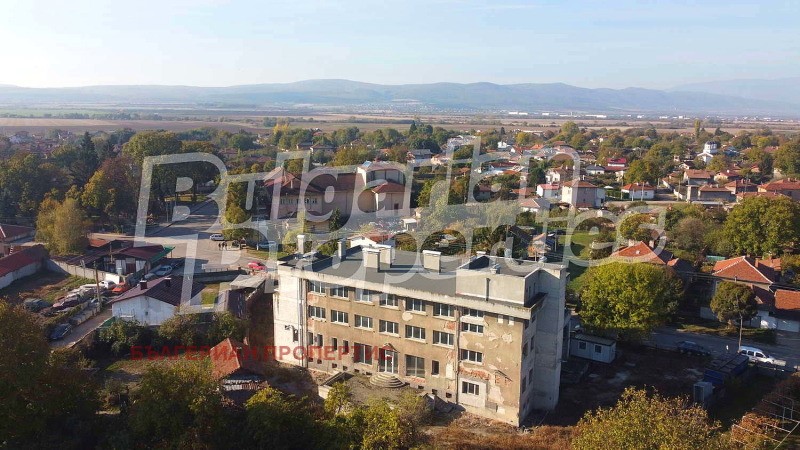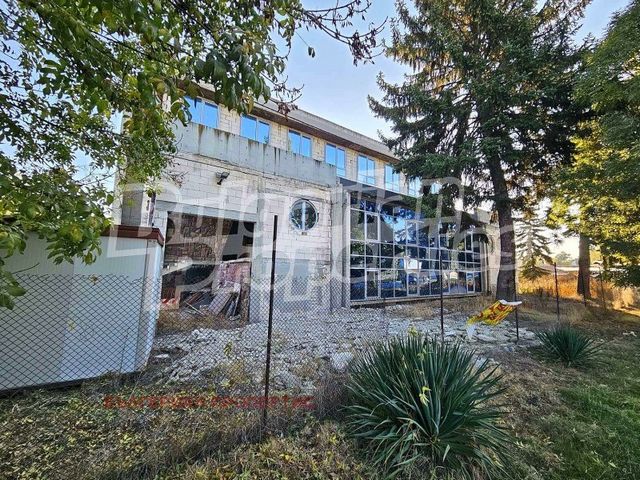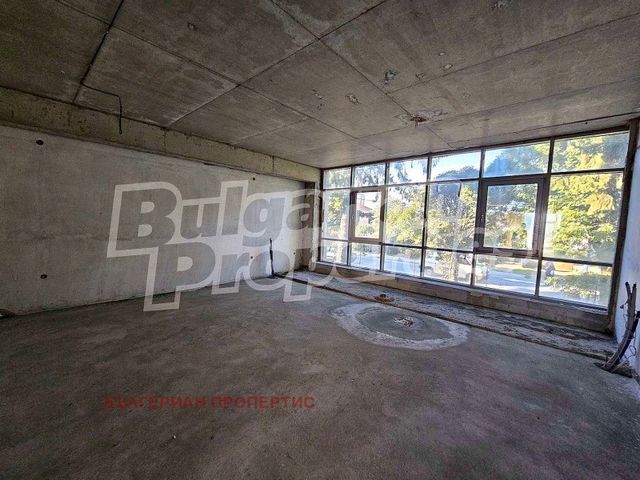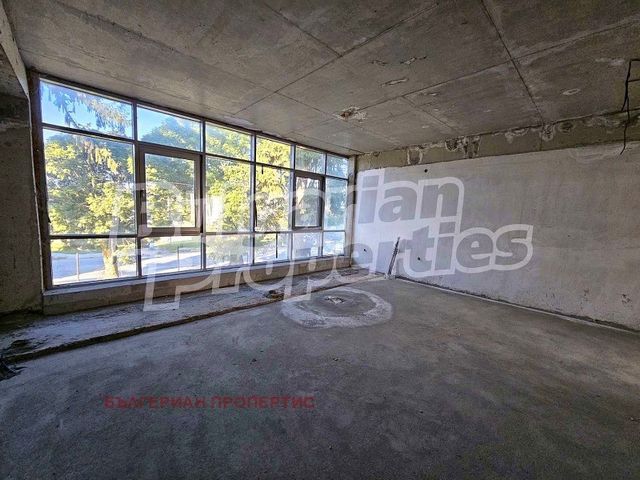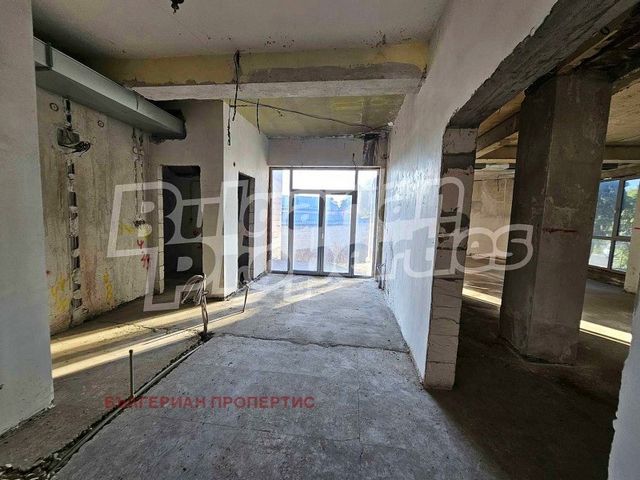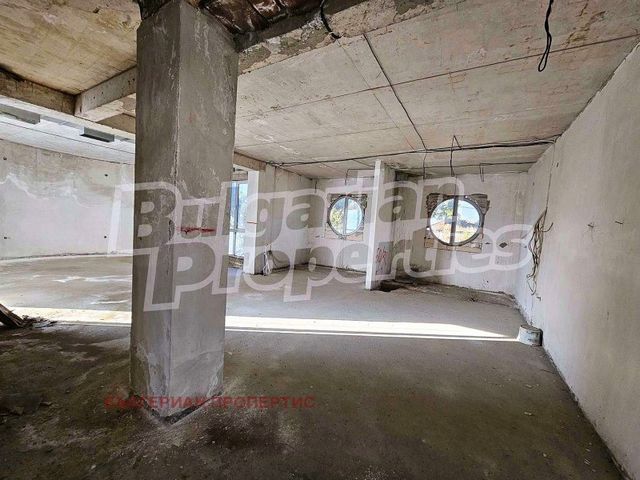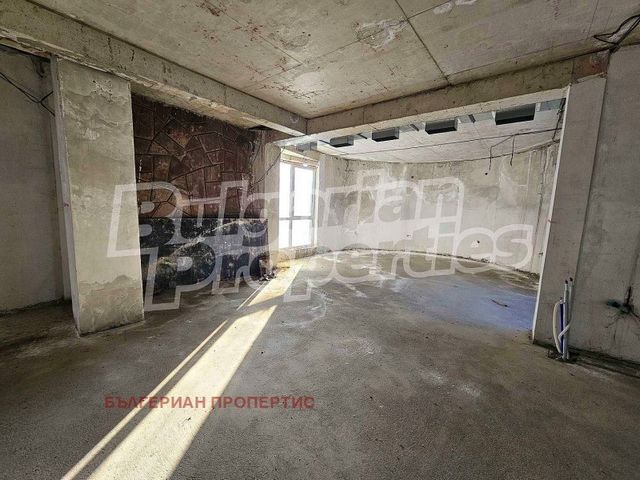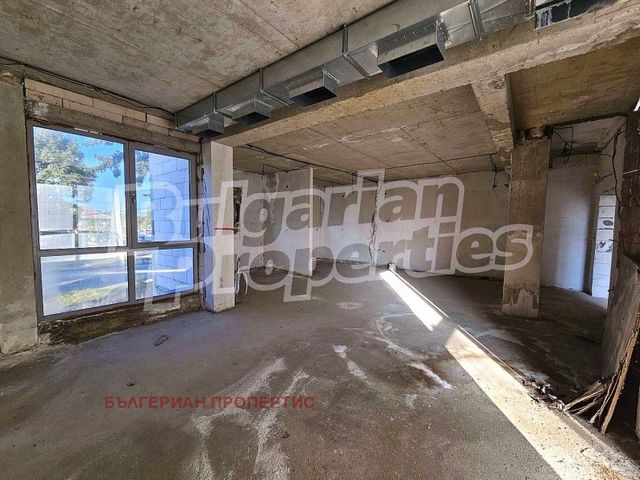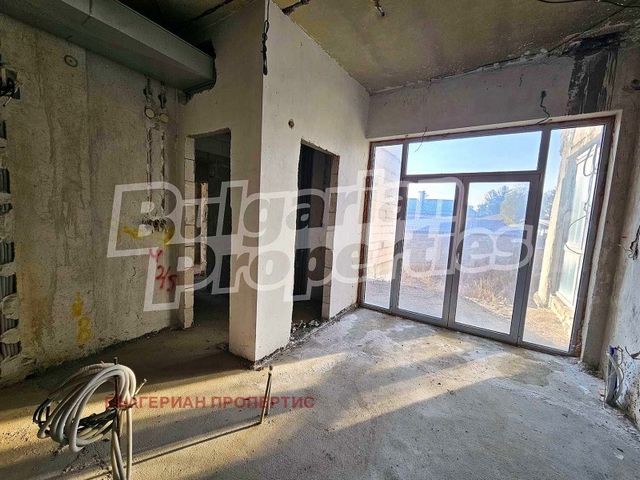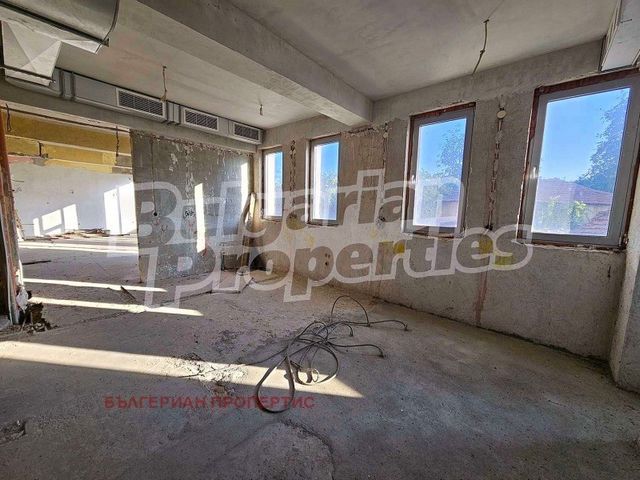FOTO'S WORDEN LADEN ...
Zakelijke kans (Te koop)
1.634 m²
Referentie:
EDEN-T101911892
/ 101911892
For more information, call us at: ... or 02 425 68 22 and quote the reference number of the property: Bo 85985. Responsible broker: Stefan Abanozov We offer a spacious property suitable for a physical building, a mixed-use building - office and warehouse, a training and seminar center, a home for the elderly, a medical center, a hotel, etc. The village is located in the municipality of Elin Pelin, in the eastern part of the Sofia field, between the slopes of the Balkan Mountains from the north and Sredna Gora from the southeast, 27 km. east direction from Sofia. The relief of the village is high plain and the catchment area of the Lesnovska River flows near it, which flows into the Iskar River. The distribution of the property according to the project is as follows: Basement built-up area 622 sq. m. - fitness center and fruit storage. Fitness center - training room, changing rooms with shower and toilet - for men, separately for women, physiotherapy with two cabins, spa center with sauna, steam bath and hall with jacuzzi, storage rooms. First floor Built-up area 580.40 sq. m. - administrative block, main lobby, reception, bathroom. nodes for men and separately for women, meeting room, separate conference room, day bar, restaurant with kitchen block, terrace, 2 pcs. warehouse Second floor (built-up area 598.80 sq. m.) and III floor (built-up area 404.40 sq. m.) - A total of 10 separate rooms, each with its own bathroom and 10 pcs. apartments, each of them consisting of an entrance hall, a bathroom. node and two rooms. Possibility to separate them into separate offices or offices, each of them with its own bathroom. Built-up area roof level 50.30 sq. m. m. premises for servicing installations. Possibility to change the purpose of the premises. The property has the following degree of completion: Monolithic building - reinforced concrete structure, load-bearing beams, columns, washers and brick walls, strip foundations, drainage around the building, replaced drainpipes and gutters. Floor - cement screed, walls and ceilings - putty about 60-70%. Installations - plumbing, ventilation and fire installations, electrical. connections, heating installation - built about 60 - 70%. Flat roof new, 100% complete, which reveals amazing views in all directions! Water-air heat pump for heating and there is a partially built installation for this purpose, and electricity heating with air conditioners for the premises is also provided. There is a shaft in the yard, and a treatment plant is also planned. Excellent location providing proximity to railway transport (Elin Pelin station on the line Sofia-Plovdiv
Meer bekijken
Minder bekijken
For more information, call us at: ... or 02 425 68 22 and quote the reference number of the property: Bo 85985. Responsible broker: Stefan Abanozov We offer a spacious property suitable for a physical building, a mixed-use building - office and warehouse, a training and seminar center, a home for the elderly, a medical center, a hotel, etc. The village is located in the municipality of Elin Pelin, in the eastern part of the Sofia field, between the slopes of the Balkan Mountains from the north and Sredna Gora from the southeast, 27 km. east direction from Sofia. The relief of the village is high plain and the catchment area of the Lesnovska River flows near it, which flows into the Iskar River. The distribution of the property according to the project is as follows: Basement built-up area 622 sq. m. - fitness center and fruit storage. Fitness center - training room, changing rooms with shower and toilet - for men, separately for women, physiotherapy with two cabins, spa center with sauna, steam bath and hall with jacuzzi, storage rooms. First floor Built-up area 580.40 sq. m. - administrative block, main lobby, reception, bathroom. nodes for men and separately for women, meeting room, separate conference room, day bar, restaurant with kitchen block, terrace, 2 pcs. warehouse Second floor (built-up area 598.80 sq. m.) and III floor (built-up area 404.40 sq. m.) - A total of 10 separate rooms, each with its own bathroom and 10 pcs. apartments, each of them consisting of an entrance hall, a bathroom. node and two rooms. Possibility to separate them into separate offices or offices, each of them with its own bathroom. Built-up area roof level 50.30 sq. m. m. premises for servicing installations. Possibility to change the purpose of the premises. The property has the following degree of completion: Monolithic building - reinforced concrete structure, load-bearing beams, columns, washers and brick walls, strip foundations, drainage around the building, replaced drainpipes and gutters. Floor - cement screed, walls and ceilings - putty about 60-70%. Installations - plumbing, ventilation and fire installations, electrical. connections, heating installation - built about 60 - 70%. Flat roof new, 100% complete, which reveals amazing views in all directions! Water-air heat pump for heating and there is a partially built installation for this purpose, and electricity heating with air conditioners for the premises is also provided. There is a shaft in the yard, and a treatment plant is also planned. Excellent location providing proximity to railway transport (Elin Pelin station on the line Sofia-Plovdiv
За повече информация обадете ни се на тел: ... или 02 425 68 22 и цитирайте референтния номер на имота: Bo 85985. Отговорен брокер: Стефан Абанозов Предлагаме просторен имот подходящ за фис сграда, сграда със смесено предназначение - офисна и сладова част, център за обучение и семинари, дом за възрастни, медицински център, хотел и др. Селото се намира в община Елин Пелин, в източната част на Софийското поле, между склоновете на Стара планина от север и на Средна гора от югоизток, на 27 км. източна посока от София. Релефът на селото е високоравнинен и край него протича водосборната река Лесновска, която се влива в река Искър. Разпределението на имота по проект е както следва : Сутерен ЗП 622 кв. м. - фитнес център и плодохранилище. Фитнес център - зала за тренировки, съблекални с душ и тоалетна - за мъже, отделно за жени, физиотерапия с две кабини, спа център със сауна, парна баня и зала с джакузи, складови помещения. Първи етаж ЗП 580.40 кв. м. - административен блок, главно фоайе, рецепция, сан. възли за мъже и отделно за жени, зала за срещи, отделна конферентна зала, дневен бар, ресторант с кухненски блок, тераса, 2 бр. склад Втори етаж (ЗП 598.80 кв. м.) и III-ти етаж (ЗП 404.40 кв. м.) - Общо 10 самостоятелни стаи, всяка със собствен санитарен възел и 10 бр. апартаменти, всеки от тях състоящ се от входно антре, сан. възел и две стаи. Възможност за обособяването им в самостоятелни кабинети или офиси, всеки от тях със собствен санитарен възел. Застроена площ ниво покрив 50.30 кв. м. помещение за обслужване инсталации. Възможност за промяна на предназначението на помещенията. Имотът е със следната степен на завършеност: Монолитна сграда - стоманобетонна конструкция, носещи греди, колони, шайби и тулени стени, ивични фундаменти, изпълнен дренаж около постройката, подменени водосточни тръби и олуци. Под - циментова замазка, стени и тавани - шпакловани около 60 -70 %. Инсталации - ВиК, вентилационна и противопожарна инсталации, ел. връзки, инсталация за отопление - изградени около 60 - 70%. Плосък покрив нов, завършен 100%, от който се разкрива невероятна гледка във всички посоки! Термопомпа вода-въздух за отопление и има частично изградена инсталация за целта, като е предвидено и отопление на ток с климатици за помещенията. В двора има шахта, като е предвидено да се разположи и пречиствателна станция. Отлична локация осигуряваща близост до ЖП транспорт (гара Елин Пелин по линията София Пловдив
Para más información, llámenos al: ... o 02 425 68 22 y cite el número de referencia de la propiedad: Bo 85985. Corredor responsable: Stefan Abanozov Ofrecemos una propiedad espaciosa adecuada para un edificio físico, un edificio de uso mixto - oficina y almacén, un centro de formación y seminarios, un hogar para ancianos, un centro médico, un hotel, etc. El pueblo está situado en el municipio de Elin Pelin, en la parte oriental del campo de Sofía, entre las laderas de las montañas Balcánicas desde el norte y Sredna Gora desde el sureste, a 27 km. dirección este desde Sofía. El relieve de la aldea es una llanura alta y la cuenca del río Lesnovska fluye cerca de ella, que desemboca en el río Iskar. La distribución del inmueble según el proyecto es la siguiente: Sótano construido 622 m². - Gimnasio y almacenamiento de frutas. Gimnasio - sala de entrenamiento, vestuarios con ducha y aseo - para hombres, por separado para mujeres, fisioterapia con dos cabinas, centro de spa con sauna, baño de vapor y hall con jacuzzi, almacenes. Primera planta Superficie construida: 580,40 m². - Bloque administrativo, vestíbulo principal, recepción, baño. Nodos para hombres y por separado para mujeres, sala de reuniones, sala de conferencias separada, bar de día, restaurante con bloque de cocina, terraza, 2 piezas. Almacén Segunda planta (superficie construida 598,80 m²) y planta III (superficie construida 404,40 m²) - Un total de 10 habitaciones separadas, cada una con su propio baño y 10 piezas. apartamentos, cada uno de ellos consta de un hall de entrada, un baño. nodo y dos salas. Posibilidad de separarlas en despachos o despachos separados, cada uno de ellos con su propio baño. Superficie construida: cubierta 50,30 m². m. Locales de mantenimiento de instalaciones. Posibilidad de cambiar el propósito del local. El inmueble tiene el siguiente grado de terminación: Edificio monolítico - estructura de hormigón armado, vigas portantes, columnas, arandelas y muros de ladrillo, cimentaciones en tiras, drenaje alrededor del edificio, tuberías de desagüe y canalones reemplazados. Piso - solera de cemento, paredes y techos - masilla alrededor del 60-70%. Instalaciones: fontanería, ventilación e instalaciones contra incendios, eléctricas. conexiones, instalación de calefacción - construido alrededor del 60 - 70%. Techo plano nuevo, 100% completo, que revela vistas increíbles en todas las direcciones! Bomba de calor agua-aire para calefacción y hay una instalación parcialmente construida para este fin, y también se proporciona calefacción eléctrica con aires acondicionados para el local. Hay un pozo en el patio y también se planea una planta de tratamiento. Excelente ubicación que proporciona proximidad al transporte ferroviario (estación Elin Pelin en la línea Sofia-Plovdiv
Para mais informações, ligue para: ... ou 02 425 68 22 e cite o número de referência do imóvel: Bo 85985. Corretor responsável: Stefan Abanozov Oferecemos uma propriedade espaçosa adequada para um edifício físico, um edifício de uso misto - escritório e armazém, um centro de treinamento e seminário, um lar para idosos, um centro médico, um hotel, etc. A aldeia está localizada no município de Elin Pelin, na parte oriental do campo de Sofia, entre as encostas das montanhas dos Balcãs ao norte e Sredna Gora a sudeste, 27 km. direção leste de Sofia. O relevo da aldeia é de planície alta e a área de captação do rio Lesnovska flui perto dela, que deságua no rio Iskar. A distribuição do imóvel de acordo com o projeto é a seguinte: Área construída do subsolo 622 m². - Centro de fitness e armazenamento de frutas. Fitness center - sala de treinamento, vestiários com chuveiro e toalete - para homens, separadamente para mulheres, fisioterapia com duas cabines, centro de spa com sauna, banho turco e hall com jacuzzi, depósitos. Primeiro andar Área construída 580,40 m² - Bloco administrativo, lobby principal, recepção, banheiro. nós para homens e separadamente para mulheres, sala de reuniões, sala de conferências separada, day bar, restaurante com bloco de cozinha, terraço, 2 unid. armazém Segundo andar (área construída 598,80 m²) e III andar (área construída 404,40 m²) - Um total de 10 quartos separados, cada um com seu próprio banheiro e 10 pcs. apartamentos, cada um deles composto por um hall de entrada, uma casa de banho. nó e duas salas. Possibilidade de separá-los em escritórios ou escritórios separados, cada um deles com seu próprio banheiro. Área construída: nível do telhado 50,30 m². m. instalações de manutenção de instalações. Possibilidade de alterar a finalidade das instalações. O imóvel tem o seguinte grau de acabamento: Edifício monolítico - estrutura de betão armado, vigas de suporte, pilares, anilhas e paredes de tijolo, fundações em faixas, drenagem em redor do edifício, canos de esgoto e caleiras substituídos. Piso - betonilha de cimento, paredes e tetos - massa de vidraceiro cerca de 60-70%. Instalações - instalações hidráulicas, de ventilação e de incêndio, elétricas. conexões, instalação de aquecimento - construído cerca de 60 - 70%. Telhado plano novo, 100% completo, que revela vistas incríveis em todas as direções! Bomba de calor água-ar para aquecimento e existe uma instalação parcialmente construída para o efeito, sendo também fornecido aquecimento elétrico com ar condicionado para as instalações. Há um poço no pátio e uma estação de tratamento também está planejada. Excelente localização com proximidade de transportes ferroviários (estação Elin Pelin na linha Sofia-Plovdiv
Для получения дополнительной информации позвоните нам по телефону: ... или 02 425 68 22 и укажите номер недвижимости: Bo 85985. Ответственный брокер: Стефан Абанозов Предлагаем просторную недвижимость, подходящую для физического здания, многофункционального здания - офиса и склада, учебного и семинарского центра, дома для престарелых, медицинского центра, отеля и т.д. Село расположено в муниципалитете Елин Пелин, в восточной части Софийского поля, между склонами Балканских гор с севера и Средной Горой с юго-востока, в 27 км. в восточном направлении от Софии. Рельеф села высокогорный и рядом с ним протекает водосборный бассейн реки Лесновской, которая впадает в реку Искырь. Распределение недвижимости в соответствии с проектом выглядит следующим образом: Подвал застроенной площадью 622 кв.м. - фитнес-центр и фруктохранилище. Фитнес-центр - тренажерный зал, раздевалки с душем и туалетом - для мужчин, отдельно для женщин, физиотерапевтический с двумя кабинами, спа-центр с сауной, парной и залом с джакузи, кладовые. Первый этаж Площадь застройки 580,40 кв.м. - административный блок, главный вестибюль, ресепшн, санузел. узлы для мужчин и отдельно для женщин, переговорная комната, отдельный конференц-зал, дневной бар, ресторан с кухонным блоком, терраса, 2 шт. склад Второй этаж (площадь застройки 598,80 кв.м.) и III этаж (площадь застройки 404,40 кв.м.) - всего 10 отдельных комнат, каждая со своим санузлом и 10 шт. Апартаменты, каждая из которых состоит из прихожей, санузла. узел и две комнаты. Возможность разделить их на отдельные кабинеты или кабинеты, каждый из которых имеет свой санузел. Площадь застройки: уровень крыши 50,30 кв.м. m. помещения для обслуживания установок. Возможность изменения назначения помещения. Объект недвижимости имеет следующую степень готовности: Монолитное здание - железобетонная конструкция, несущие балки, колонны, шайбы и кирпичные стены, ленточные фундаменты, дренаж вокруг здания, заменены водосточные трубы и водостоки. Пол - цементная стяжка, стены и потолки - шпаклевка около 60-70%. Установки - сантехнические, вентиляционные и противопожарные, электрические. Подключения, монтаж отопления - построено около 60 - 70%. Плоская крыша новая, на 100% готовая, с которой открываются потрясающие виды во всех направлениях! Водовоздушный тепловой насос для отопления и есть частично построенная установка для этих целей, а также предусмотрено электрическое отопление с кондиционерами для помещений. Во дворе есть шахта, также запланирована очистная станция. Отличное расположение, обеспечивающее близость к железнодорожному транспорту (станция Елин Пелин на линии София-Пловдив
Pour plus d’informations, appelez-nous au : ... ou 02 425 68 22 et indiquez le numéro de référence du bien : Bo 85985. Courtier responsable : Stefan Abanozov Nous proposons une propriété spacieuse adaptée à un bâtiment physique, un bâtiment à usage mixte - bureau et entrepôt, un centre de formation et de séminaire, une maison de retraite, un centre médical, un hôtel, etc. Le village est situé dans la municipalité d’Elin Pelin, dans la partie orientale du champ de Sofia, entre les pentes des montagnes des Balkans du nord et Sredna Gora du sud-est, à 27 km. direction est de Sofia. Le relief du village est une plaine élevée et le bassin versant de la rivière Lesnovska coule près d’elle, qui se jette dans la rivière Iskar. La répartition du bien en fonction du projet est la suivante : Sous-sol bâti 622 m². - Centre de remise en forme et stockage de fruits. Centre de remise en forme - salle d’entraînement, vestiaires avec douche et toilettes - pour les hommes, séparément pour les femmes, physiothérapie avec deux cabines, centre de spa avec sauna, bain de vapeur et hall avec jacuzzi, salles de stockage. Premier étage Surface bâtie 580,40 m² - Bloc administratif, hall principal, réception, salle de bain. nœuds pour les hommes et séparément pour les femmes, salle de réunion, salle de conférence séparée, bar de jour, restaurant avec bloc cuisine, terrasse, 2 pièces. entrepôt Deuxième étage (surface bâtie 598,80 m²) et troisième étage (surface bâtie 404,40 m²) - Un total de 10 chambres séparées, chacune avec sa propre salle de bain et 10 pièces. appartements, chacun d’eux composé d’un hall d’entrée, d’une salle de bain. nœud et deux pièces. Possibilité de les séparer en bureaux séparés ou bureaux, chacun d’eux avec sa propre salle de bain. Surface bâtie niveau toit 50,30 m² m. locaux pour l’entretien des installations. Possibilité de changer l’affectation des lieux. La propriété a le degré d’achèvement suivant : Bâtiment monolithique - structure en béton armé, poutres porteuses, colonnes, rondelles et murs en briques, fondations en bandes, drainage autour du bâtiment, remplacement des tuyaux de drainage et des gouttières. Sol - chape en ciment, murs et plafonds - mastic environ 60-70%. Installations - installations de plomberie, de ventilation et d’incendie, électricité. connexions, installation de chauffage - construit environ 60 à 70%. Toit plat neuf, 100% complet, qui révèle une vue imprenable dans toutes les directions ! Pompe à chaleur eau-air pour le chauffage et il y a une installation partiellement construite à cet effet, et le chauffage électrique avec des climatiseurs pour les locaux est également fourni. Il y a un puits dans la cour, et une station d’épuration est également prévue. Excellent emplacement, à proximité des transports ferroviaires (gare d’Elin Pelin sur la ligne Sofia-Plovdiv,
Referentie:
EDEN-T101911892
Land:
BG
Categorie:
Commercieel
Type vermelding:
Te koop
Type woning:
Zakelijke kans
Omvang woning:
1.634 m²

