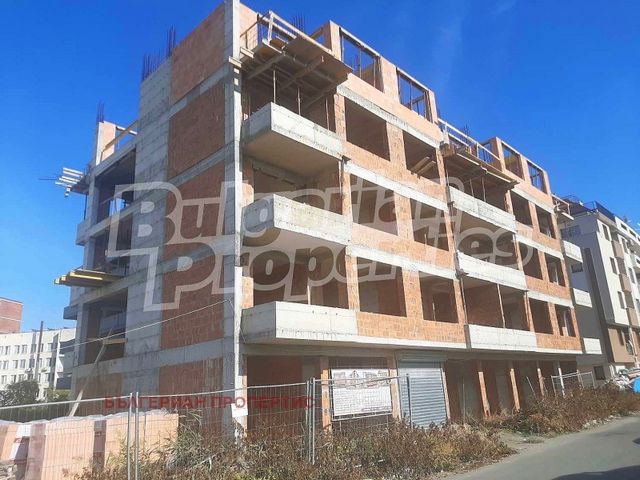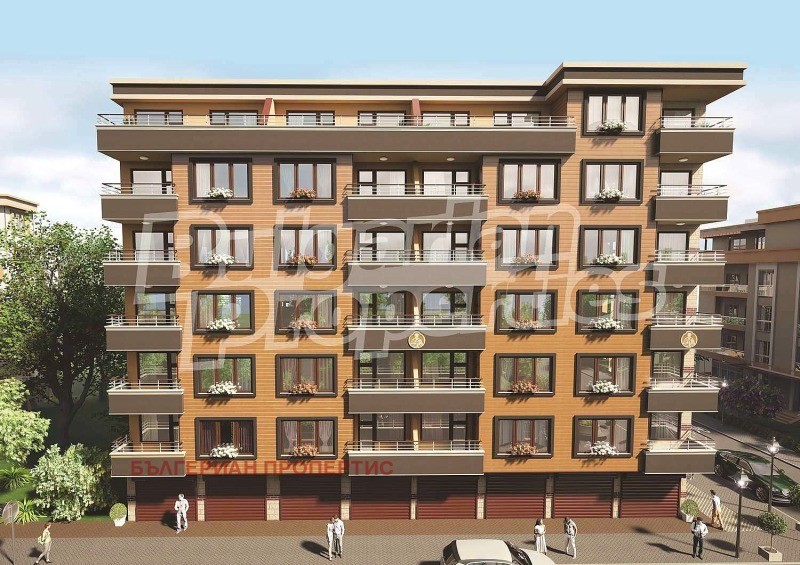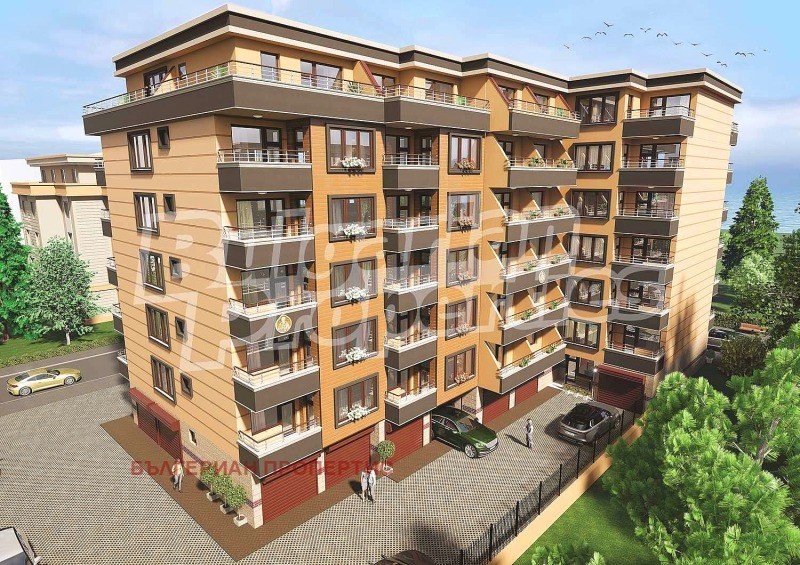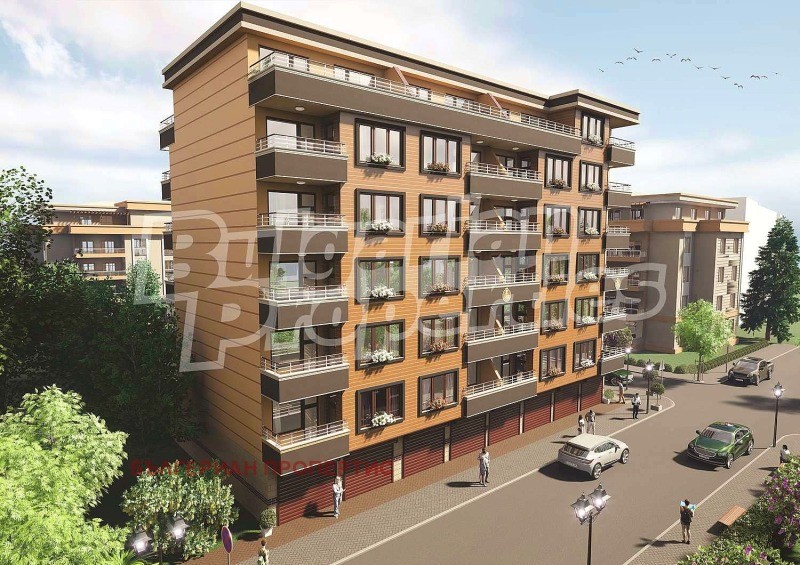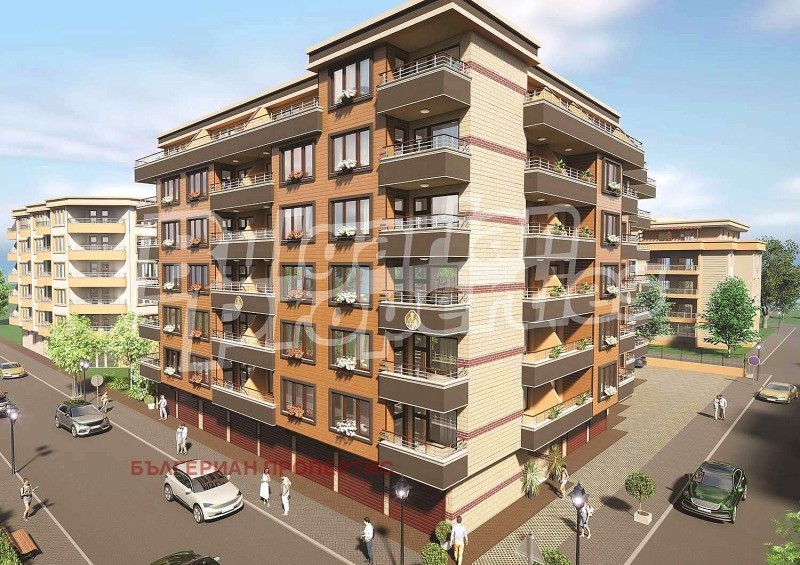FOTO'S WORDEN LADEN ...
Appartement & Condo (Te koop)
62 m²
Referentie:
EDEN-T101911742
/ 101911742
For more information, call us at: ... or 056 828 449 and quote the reference number of the property: BS 86018. Responsible broker: Georgi Ivanov No commission from the buyer! Apartment 49 , total area 62.18 sq.m. (net area 53.61 sq.m. + common parts 8.57 sq.m.). Spacious apartments in a new residential building in the center of Pomorie, only 600 m from the sea, close to rehabilitation complexes, supermarkets, Pomorie Hospital and other urban amenities. The residential building is being built in a yard with an area of 1383 m2. On the ground floor there will be a luxurious entrance lobby, 6 warehouses, 23 garages and 1 one-bedroom apartment. Warehouses, one-bedroom, two-bedroom and three-bedroom apartments with an area of 43.86 m2 to 88.85 m2 will be built on 6 floors. Expected Act 16 - December 2025 The building has a monolithic reinforced concrete structure and brickwork (external and internal walls), thermal and hydro insulation, natural stone cladding Travertine on the ground floor and a combination of Austrian ventilated cladding Verzalit and mineral silicone plaster on the other floors. The common parts have walls - Travertine stone on the ground floor, the other floors are water-repellent and UV resistant Tracon plaster, granite flooring, staircase - natural granite (whole steps). Roof waterproofing. Electric elevator with luxury cabin. Vertical layout - executed according to the project The dwellings are issued in the following form: Terraces waterproofing, granite tiles, railings - aluminum Windows PVC joinery 5 chambers, golden oak color Plumbing and sewerage - according to the project with installed water meters Electrical installation according to the project, internal electrical installation up to switches and sockets with installed lighting fixtures Bell intercom installation, telephone and internet, internal cable network to the exit Entrance doors - metal; Interior doors - MDF Corridor: - Terracotta flooring - Walls and ceilings - latex Bathroom: - Terracotta flooring - Walls faience and plaster - Ceiling plaster - Mixer battery and shower - Sink with mixer battery, bathroom accessories - Monoblock toilet - Boiler Living room/Bedroom: - Terracotta/laminate flooring - Walls and ceilings - latex Kitchenette: - Terracotta flooring - Walls and ceilings latex Pomorie is a beautiful Black Sea town, located on a narrow rocky peninsula that stretches about 3 kilometers inland into the Black Sea. It is known for its picturesque beaches and rich history. One of the main attractions of Pomorie is
Meer bekijken
Minder bekijken
За повече информация обадете ни се на тел: ... или 056 828 449 и цитирайте референтния номер на имота: BS 86018. Отговорен брокер: Георги Иванов Без комисионна от купувача! Апартамент 49 , обща площ 62.18 кв.м. (нетна площ 53.61 кв.м. + общи части 8.57 кв.м.). Просторни апартаменти в нова жилищна сграда в центъра на Поморие, едва на 600 м от морето, в близост до комплексите за рехабилитация, супермаркети, МБАЛ Поморие и други градски удобства. Жилищната сграда се изгражда в дворно място с площ 1383 м2. На партерния етаж ще има луксозно входно фоайе, 6 склада, 23 гаража и 1 двустаен апартамент. На 6 етажа ще се изградят складове, едностайни, двустайни и тристайни апартаменти с квадратура от 43.86 м2 до 88.85 м2. Очакван Акт 16 - декември 2025 г. Сградата е с монолитна стоманобетонна конструкция и тухлена зидария (външни и вътрешни стени), топло- и хидро- изолация, облицовка с естествен камък Травертин на партерен етаж и комбинация от австрийска вентилируема обшивка Верзалит и минерална силиконова мазилка на останалите етажи. Общите части са със стени - камък Травертин на партерен етаж, останалите етажи водоотблъскваща и UV устойчива мазилка Тракон , подови настилки гранитогрес, стълбище-естествен гранит (цели стъпала). Покрив хидроизолация. Асансьор електрически с луксозна кабина. Вертикална планировка - изпълнена съгласно проекта Жилищата се издават в следния вид: Тераси хидроизолация, гранитогрес, парапети - алуминий Прозорци РVС дограма 5 камерна, цвят златен дъб Водопровод и канализация - по проект с монтирани водомери Ел-инсталация по проект, вътрешна ел.инсталация до ключове и контакти с монтирани осветителни тела Звънчева домофонна инсталация, телефонна и интернет, вътрешна кабелна мрежа до излаз Входни врати - метални; Вътрешни врати - MDF Коридор: - Подова настилка теракот - Стени и тавани - латекс Баня: - Подова настилка теракот - Стени фаянс и мазилка - Таван мазилка - Смесителна батерия и душ - Мивка със смесителна батерия, аксесоари за баня - Тоалетна моноблок - Бойлер Дневна/Спалня: - Подова настилка теракот/ламинат - Стени и тавани - латекс Кухненски бокс: - Подова настилка теракот - Стени и тавани латекс Поморие е красив черноморски град, разположен на тесен скалист полуостров, който се простира на около 3 километра навътре в Черно море. Известен е със своите живописни плажове и богата история. Една от основните атракции на Поморие е
Für weitere Informationen rufen Sie uns an: ... oder 056 828 449 und geben Sie die Referenznummer der Immobilie an: BS 86018. Verantwortlicher Makler: Georgi Ivanov Keine Provision vom Käufer! Wohnung 49 , Gesamtfläche 62.18 m² (Gesamtfläche 53,61 m² + Gemeinschaftsräume 8,57 m²). Geräumige Wohnungen in einem neuen Wohngebäude im Zentrum von Pomorie, nur 600 m vom Meer entfernt, in der Nähe von Rehabilitationskomplexen, Supermärkten, dem Krankenhaus von Pomorie und anderen städtischen Einrichtungen. Das Wohngebäude wird in einem Hof mit einer Fläche von 1383 m2 gebaut. Im Erdgeschoss wird es eine luxuriöse Eingangslobby, 6 Lagerhallen, 23 Garagen und 1 Ein-Zimmer-Apartment geben. Auf 6 Etagen werden Lagerhallen, Ein-Zimmer-, Zwei- und Drei-Zimmer-Wohnungen mit einer Fläche von 43,86 m2 bis 88,85 m2 gebaut. Erwartetes Gesetz 16 - Dezember 2025 Das Gebäude verfügt über eine monolithische Stahlbetonkonstruktion und Mauerwerk (Außen- und Innenwände), Wärme- und Hydrodämmung, Natursteinverkleidung Travertin im Erdgeschoss und eine Kombination aus österreichischer hinterlüfteter Verkleidung Verzalit und mineralischem Silikonputz in den anderen Geschossen. Die Gemeinschaftsräume haben Wände - Travertinstein im Erdgeschoss, die anderen Böden sind wasserabweisender und UV-beständiger Tracon-Putz, Granitboden, Treppe - natürlicher Granit (ganze Stufen). Abdichtung des Daches. Elektrischer Aufzug mit Luxuskabine. Vertikale Aufteilung - Ausführung gemäß dem Projekt Die Wohnungen werden in folgender Form ausgegeben: Terrassenabdichtung, Granitfliesen, Geländer - Aluminium Fenster PVC-Tischlerei 5 Kammern, goldene Eichenfarbe Sanitär und Kanalisation - je nach Projekt mit installierten Wasserzählern Elektroinstallation gemäß dem Projekt, interne Elektroinstallation bis zu Schaltern und Steckdosen mit installierten Beleuchtungskörpern Klingelanlage Gegensprechanlage, Telefon und Internet, internes Kabelnetz zum Ausgang Eingangstüren - Metall; Innentüren - MDF Flur: - Terrakottaboden - Wände und Decken - Latex Badezimmer: - Terrakottaboden - Wände Fayence und Putz - Deckenputz - Mischbatterie und Dusche - Waschbecken mit Mischbatterie, Badzubehör - Monoblock-WC - Boiler Wohn-/Schlafzimmer: - Terrakotta-/Laminatboden - Wände und Decken - Latex Kochnische: - Terrakottaboden - Wände und Decken Latex Pomorie ist eine schöne Stadt am Schwarzen Meer, Das Hotel liegt auf einer schmalen felsigen Halbinsel, die sich etwa 3 Kilometer landeinwärts ins Schwarze Meer erstreckt. Es ist bekannt für seine malerischen Strände und seine reiche Geschichte. Eine der Hauptattraktionen von Pomorie ist
For more information, call us at: ... or 056 828 449 and quote the reference number of the property: BS 86018. Responsible broker: Georgi Ivanov No commission from the buyer! Apartment 49 , total area 62.18 sq.m. (net area 53.61 sq.m. + common parts 8.57 sq.m.). Spacious apartments in a new residential building in the center of Pomorie, only 600 m from the sea, close to rehabilitation complexes, supermarkets, Pomorie Hospital and other urban amenities. The residential building is being built in a yard with an area of 1383 m2. On the ground floor there will be a luxurious entrance lobby, 6 warehouses, 23 garages and 1 one-bedroom apartment. Warehouses, one-bedroom, two-bedroom and three-bedroom apartments with an area of 43.86 m2 to 88.85 m2 will be built on 6 floors. Expected Act 16 - December 2025 The building has a monolithic reinforced concrete structure and brickwork (external and internal walls), thermal and hydro insulation, natural stone cladding Travertine on the ground floor and a combination of Austrian ventilated cladding Verzalit and mineral silicone plaster on the other floors. The common parts have walls - Travertine stone on the ground floor, the other floors are water-repellent and UV resistant Tracon plaster, granite flooring, staircase - natural granite (whole steps). Roof waterproofing. Electric elevator with luxury cabin. Vertical layout - executed according to the project The dwellings are issued in the following form: Terraces waterproofing, granite tiles, railings - aluminum Windows PVC joinery 5 chambers, golden oak color Plumbing and sewerage - according to the project with installed water meters Electrical installation according to the project, internal electrical installation up to switches and sockets with installed lighting fixtures Bell intercom installation, telephone and internet, internal cable network to the exit Entrance doors - metal; Interior doors - MDF Corridor: - Terracotta flooring - Walls and ceilings - latex Bathroom: - Terracotta flooring - Walls faience and plaster - Ceiling plaster - Mixer battery and shower - Sink with mixer battery, bathroom accessories - Monoblock toilet - Boiler Living room/Bedroom: - Terracotta/laminate flooring - Walls and ceilings - latex Kitchenette: - Terracotta flooring - Walls and ceilings latex Pomorie is a beautiful Black Sea town, located on a narrow rocky peninsula that stretches about 3 kilometers inland into the Black Sea. It is known for its picturesque beaches and rich history. One of the main attractions of Pomorie is
Pour plus d’informations, appelez-nous au : ... ou 056 828 449 et indiquez le numéro de référence de la propriété : BS 86018. Courtier responsable : Georgi Ivanov Pas de commission de la part de l’acheteur ! Appartement 49 , superficie totale 62,18 m² (surface nette 53,61 m² + parties communes 8,57 m²). Appartements spacieux dans un nouvel immeuble résidentiel dans le centre de Pomorie, à seulement 600 m de la mer, à proximité des complexes de réhabilitation, des supermarchés, de l’hôpital de Pomorie et d’autres commodités urbaines. Le bâtiment résidentiel est en cours de construction dans une cour d’une superficie de 1383 m2. Au rez-de-chaussée, il y aura un hall d’entrée luxueux, 6 entrepôts, 23 garages et 1 appartement d’une chambre. Des entrepôts, des appartements d’une chambre, de deux chambres et de trois chambres d’une superficie de 43,86 m2 à 88,85 m2 seront construits sur 6 étages. Acte 16 prévu - Décembre 2025 Le bâtiment dispose d’une structure monolithique en béton armé et de maçonnerie (murs extérieurs et intérieurs), d’une isolation thermique et hydraulique, d’un revêtement en pierre naturelle travertin au rez-de-chaussée et d’une combinaison de revêtement ventilé autrichien Verzalit et d’enduit de silicone minéral aux autres étages. Les parties communes ont des murs - pierre de travertin au rez-de-chaussée, les autres étages sont en enduit Tracon hydrofuge et résistant aux UV, sol en granit, escalier - granit naturel (marches entières). Étanchéité de la toiture. Ascenseur électrique avec cabine de luxe. Aménagement vertical - exécuté selon le projet Les logements sont délivrés sous la forme suivante : Terrasses étanchéité, carreaux de granit, garde-corps - fenêtres en aluminium Menuiserie en PVC 5 chambres, couleur chêne doré Plomberie et égouts - selon le projet avec compteurs d’eau installés Installation électrique selon le projet, installation électrique interne jusqu’aux interrupteurs et prises avec appareils d’éclairage installés Installation d’interphone Bell, téléphone et internet, réseau câblé interne à la sortie Portes d’entrée - métal ; Portes intérieures - MDF Couloir : - Sol en terre cuite - Murs et plafonds - latex Salle de bain : - Sol en terre cuite - Murs en faïence et plâtre - Enduit de plafond - Batterie mitigeur et douche - Évier avec batterie mitigeur, accessoires de salle de bain - WC monobloc - Chaudière Salon/Chambre à coucher : - Sol en terre cuite/stratifié - Murs et plafonds - latex Kitchenette : - Sol en terre cuite - Murs et plafonds en latex Pomorie est une belle ville de la mer Noire, situé sur une étroite péninsule rocheuse qui s’étend sur environ 3 kilomètres à l’intérieur des terres dans la mer Noire. Elle est connue pour ses plages pittoresques et sa riche histoire. L’une des principales attractions de Pomorie est
Pro více informací nám zavolejte na číslo: ... nebo 056 828 449 a uveďte referenční číslo nemovitosti: BS 86018. Odpovědný makléř: Georgi Ivanov Žádná provize od kupujícího! Byt 49 , celková plocha 62.18 m² (čistá plocha 53,61 m2 + společné části 8,57 m2). Prostorné apartmány v nové obytné budově v centru Pomorie, pouhých 600 m od moře, v blízkosti rehabilitačních komplexů, supermarketů, nemocnice Pomorie a další městské vybavenosti. Bytový dům je postaven ve dvoře o rozloze 1383 m2. V přízemí se bude nacházet luxusní vstupní lobby, 6 skladů, 23 garáží a 1 byt s jednou ložnicí. Na 6 podlažích budou vybudovány sklady, jednopokojové, dvoupokojové a třípokojové byty o rozloze 43,86 m2 až 88,85 m2. Předpokládaný dějství 16 - prosinec 2025 Budova má monolitickou železobetonovou konstrukci a zdivo (vnější i vnitřní stěny), tepelnou a hydroizolaci, obklad z přírodního kamene Travertin v přízemí a kombinaci rakouského provětrávaného obkladu Verzalit a minerální silikonové omítky v ostatních podlažích. Společné části mají stěny - v přízemí travertinový kámen, ostatní patra jsou vodoodpudivá a UV odolná omítka Tracon, žulová podlaha, schodiště - přírodní žula (celé schody). Hydroizolace střechy. Elektrický výtah s luxusní kabinou. Vertikální dispozice - realizováno dle projektu Byty jsou vydávány v následující podobě: Hydroizolace teras, žulové dlaždice, zábradlí - hliníková Okna PVC truhlářství 5 komor, barva zlatý dub Instalatérské práce a kanalizace - dle projektu s instalovanými vodoměry Elektroinstalace dle projektu, vnitřní elektroinstalace až po vypínače a zásuvky s instalovanými svítidly Instalace zvonkového interkomu, telefon a internet, vnitřní kabelová síť k výstupu Vstupní dveře - kov; Vnitřní dveře - MDF Chodba: - Terakotová podlaha - Stěny a stropy - latex Koupelna: - Terakotová podlaha - Stěny, fajáns a omítky - Stropní omítka - Baterie baterie a sprchový kout - Umyvadlo se směšovací baterií, koupelnové doplňky - Monoblokové WC - Kotel Obývací pokoj/Ložnice: - Terakotová/laminátová podlaha - Stěny a stropy - latex Kuchyňský kout: - Terakotová podlaha - Stěny a stropy latexové Pomorie je krásné město u Černého moře, se nachází na úzkém skalnatém poloostrově, který se táhne asi 3 kilometry do vnitrozemí do Černého moře. Je známé svými malebnými plážemi a bohatou historií. Jednou z hlavních atrakcí Pomorie je
Referentie:
EDEN-T101911742
Land:
BG
Stad:
Burgas
Categorie:
Residentieel
Type vermelding:
Te koop
Type woning:
Appartement & Condo
Omvang woning:
62 m²
Verdieping:
4


