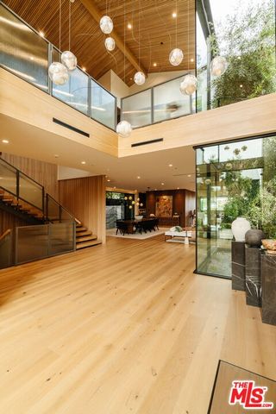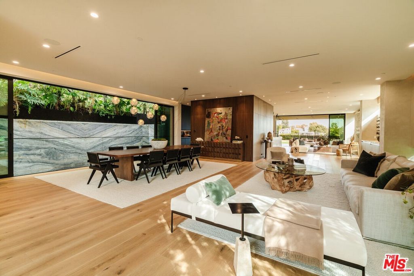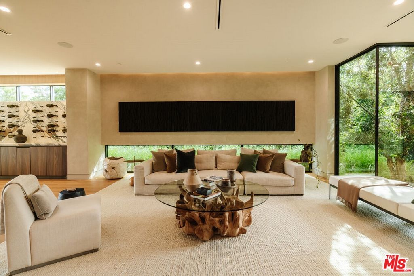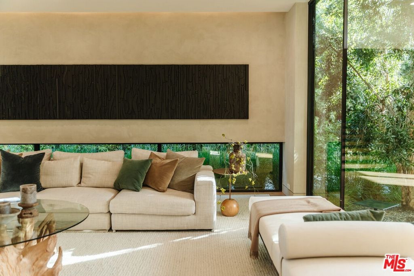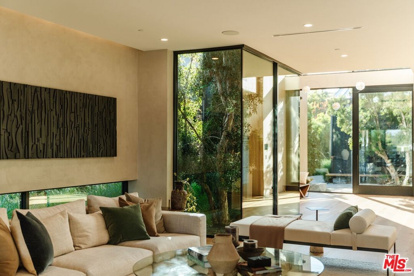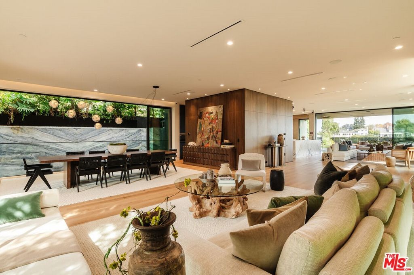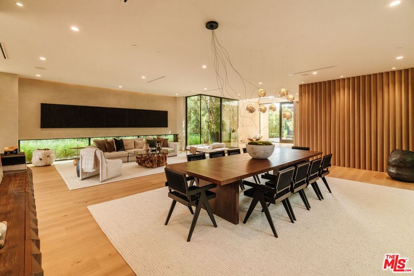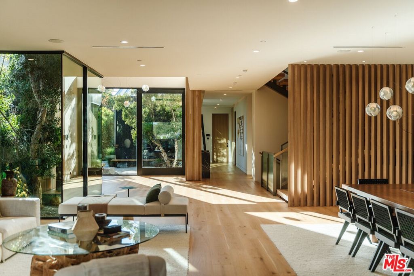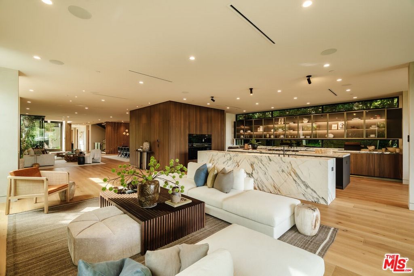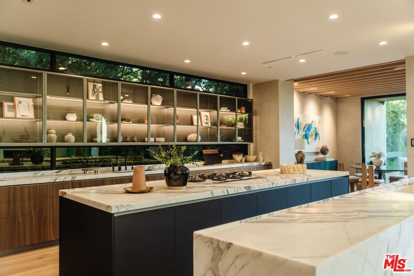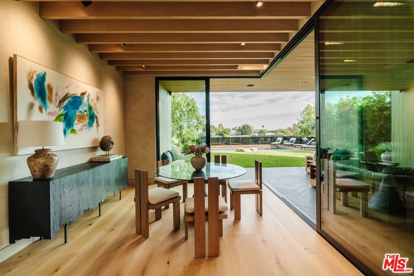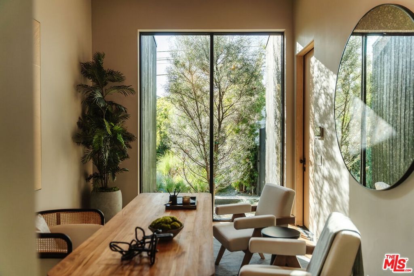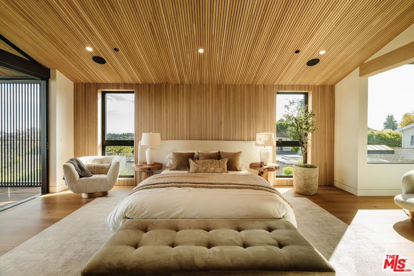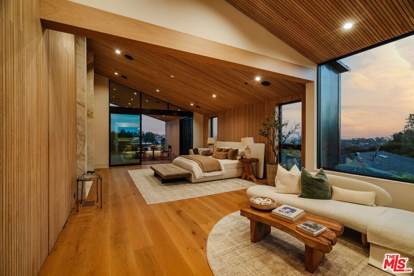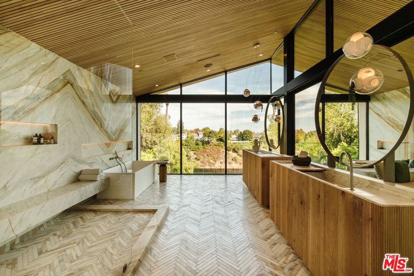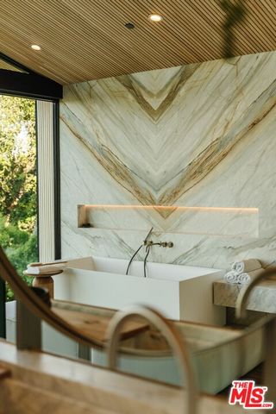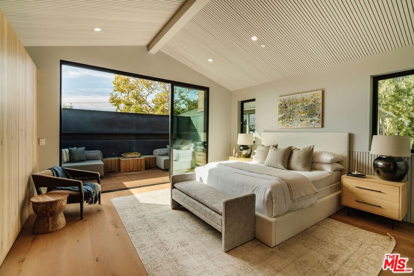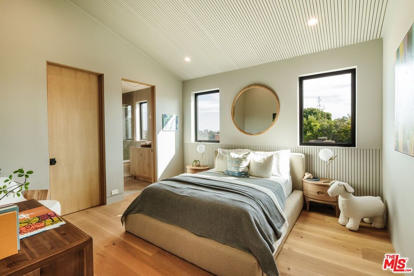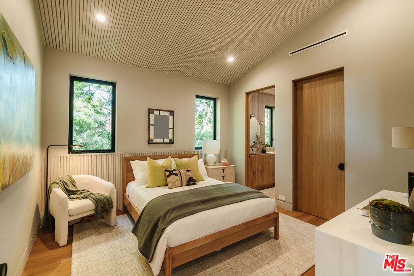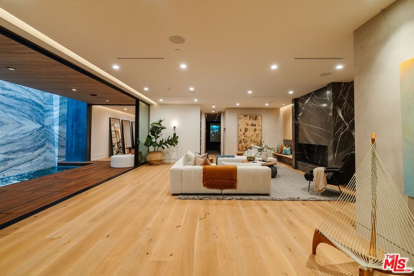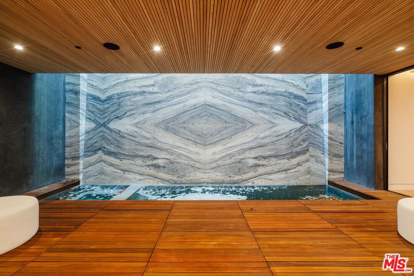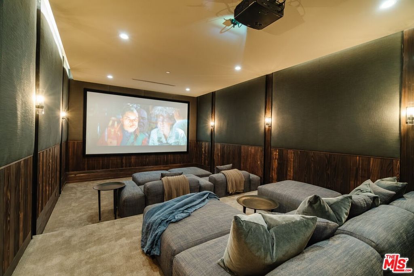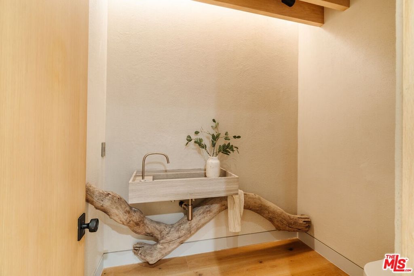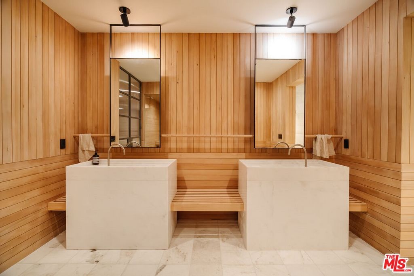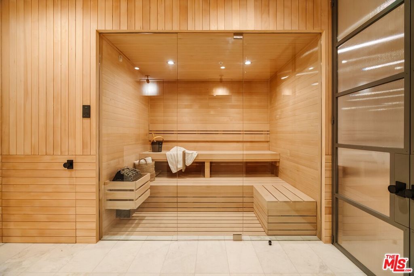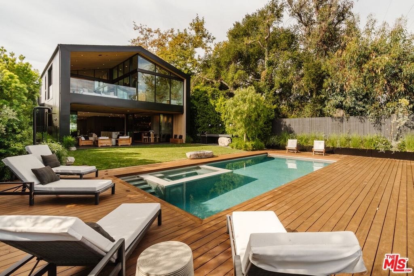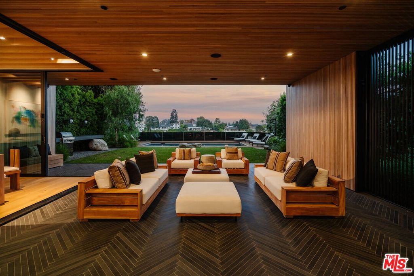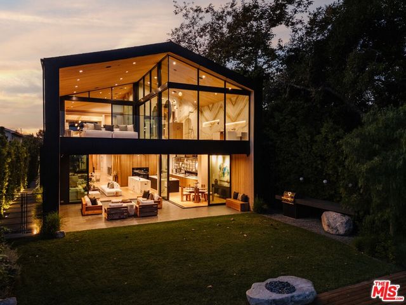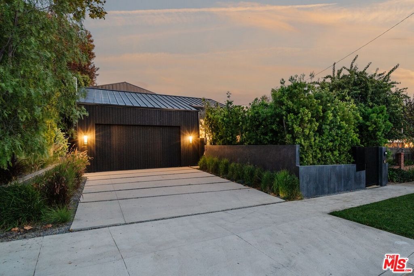EUR 21.649.298
FOTO'S WORDEN LADEN ...
Huis en eengezinswoning te koop — Pacific Palisades
EUR 17.800.534
Huis en eengezinswoning (Te koop)
Referentie:
EDEN-T101908074
/ 101908074
Located on an oversized lot on the prestigious rim side of Chautauqua is The Dragon, crafted by Jae Omar and JVE Development Group. A luxurious, artful residence that seamlessly combines meticulous design, inspired craftsmanship, and a unique narrative. Spanning approximately 11,500 square feet, this home offers sweeping views and a high level of privacy just moments away from Palisades Village. From the outside, the home's facade commands attention with vertical wooden planks treated in the ancient Japanese shou sugi ban technique, where the wood is charred to preserve it, giving it a striking matte black finish. This dark, dramatic exterior is offset by a bright and vibrant interior, thoughtfully designed to guide visitors through an immersive experience. Upon entering, a double-height foyer introduces Jae Omar's signature style, including towering wood features, expansive glass panels framing private courtyards, artisanal plaster walls, live-edge wood finishes, and stunning stonework. Inside, the formal living room plays with unique window placements, while the dining room opens onto a two-story waterfall crafted from book-matched stone. The gourmet kitchen, complete with double islands, seamlessly integrates glass and wood cabinetry with premium appliances. A secondary living room features an angular stone fireplace accented with slatted marble, and the rear of the home opens through sliding glass walls to a covered patio, grassy lawn, sculptural fire pit, and a sleek pool with spa all overlooking tranquil canyon views. Rounding off the first floor is a well-appointed office with courtyard views. The second-floor primary suite is designed for luxury and privacy, featuring a book-matched stone fireplace, a sitting area with a full wet bar, custom walk-in closets, a private balcony, and a spa-inspired bathroom overlooking the canyon. Below, the wellness level offers a serene retreat, with rough-hewn natural surfaces, a plunge pool fed by the two-story waterfall, an exercise room with a steam shower and sauna, a glass-enclosed wine cellar, a bar, and a plush home theater. Every detail of The Dragon has been methodically executed, making it a masterwork of luxury living in one of the world's most coveted locations.
Meer bekijken
Minder bekijken
Auf einem übergroßen Grundstück an der prestigeträchtigen Randseite von Chautauqua befindet sich The Dragon, das von Jae Omar und der JVE Development Group entworfen wurde. Eine luxuriöse, kunstvolle Residenz, die sorgfältiges Design, inspirierte Handwerkskunst und eine einzigartige Erzählung nahtlos miteinander verbindet. Auf einer Fläche von ca. 11.500 Quadratmetern bietet dieses Haus einen atemberaubenden Blick und ein hohes Maß an Privatsphäre, nur wenige Minuten vom Palisades Village entfernt. Von außen zieht die Fassade des Hauses mit vertikalen Holzdielen die Aufmerksamkeit auf sich, die in der alten japanischen Shou Sugi Ban-Technik behandelt wurden, bei der das Holz verkohlt wird, um es zu konservieren und ihm ein auffälliges mattschwarzes Finish zu verleihen. Dieses dunkle, dramatische Äußere wird durch ein helles und lebendiges Interieur kontrastiert, das sorgfältig gestaltet wurde, um die Besucher durch ein immersives Erlebnis zu führen. Beim Betreten führt ein Foyer mit doppelter Höhe den charakteristischen Stil von Jae Omar ein, einschließlich hoch aufragender Holzelemente, großflächiger Glasscheiben, die private Innenhöfe einrahmen, handwerklicher Gipswände, Holzoberflächen mit lebendigen Kanten und atemberaubendem Mauerwerk. Im Inneren spielt das formelle Wohnzimmer mit einzigartigen Fenstern, während sich das Esszimmer zu einem zweistöckigen Wasserfall öffnet, der aus buchpassendem Stein gefertigt ist. Die Gourmetküche mit Doppelinseln integriert nahtlos Glas- und Holzschränke mit Premium-Geräten. Ein zweites Wohnzimmer verfügt über einen eckigen Steinkamin, der mit Lamellenmarmor akzentuiert ist, und die Rückseite des Hauses öffnet sich durch Glasschiebewände zu einer überdachten Terrasse, einem grasbewachsenen Rasen, einer skulpturalen Feuerstelle und einem eleganten Pool mit Spa, die alle einen ruhigen Blick auf den Canyon bieten. Abgerundet wird die erste Etage durch ein gut ausgestattetes Büro mit Blick auf den Innenhof. Die Hauptsuite im zweiten Stock ist auf Luxus und Privatsphäre ausgelegt und verfügt über einen zu Büchern passenden Steinkamin, eine Sitzecke mit einer voll ausgestatteten Wet-Bar, maßgefertigte begehbare Kleiderschränke, einen privaten Balkon und ein vom Spa inspiriertes Badezimmer mit Blick auf den Canyon. Darunter bietet die Wellness-Ebene einen ruhigen Rückzugsort mit grob behauenen Naturoberflächen, einem Tauchbecken, das vom zweistöckigen Wasserfall gespeist wird, einem Fitnessraum mit Dampfdusche und Sauna, einem verglasten Weinkeller, einer Bar und einem vornehmen Heimkino. Jedes Detail von The Dragon wurde methodisch ausgeführt, was es zu einem Meisterwerk des luxuriösen Lebens an einem der begehrtesten Orte der Welt macht.
Located on an oversized lot on the prestigious rim side of Chautauqua is The Dragon, crafted by Jae Omar and JVE Development Group. A luxurious, artful residence that seamlessly combines meticulous design, inspired craftsmanship, and a unique narrative. Spanning approximately 11,500 square feet, this home offers sweeping views and a high level of privacy just moments away from Palisades Village. From the outside, the home's facade commands attention with vertical wooden planks treated in the ancient Japanese shou sugi ban technique, where the wood is charred to preserve it, giving it a striking matte black finish. This dark, dramatic exterior is offset by a bright and vibrant interior, thoughtfully designed to guide visitors through an immersive experience. Upon entering, a double-height foyer introduces Jae Omar's signature style, including towering wood features, expansive glass panels framing private courtyards, artisanal plaster walls, live-edge wood finishes, and stunning stonework. Inside, the formal living room plays with unique window placements, while the dining room opens onto a two-story waterfall crafted from book-matched stone. The gourmet kitchen, complete with double islands, seamlessly integrates glass and wood cabinetry with premium appliances. A secondary living room features an angular stone fireplace accented with slatted marble, and the rear of the home opens through sliding glass walls to a covered patio, grassy lawn, sculptural fire pit, and a sleek pool with spa all overlooking tranquil canyon views. Rounding off the first floor is a well-appointed office with courtyard views. The second-floor primary suite is designed for luxury and privacy, featuring a book-matched stone fireplace, a sitting area with a full wet bar, custom walk-in closets, a private balcony, and a spa-inspired bathroom overlooking the canyon. Below, the wellness level offers a serene retreat, with rough-hewn natural surfaces, a plunge pool fed by the two-story waterfall, an exercise room with a steam shower and sauna, a glass-enclosed wine cellar, a bar, and a plush home theater. Every detail of The Dragon has been methodically executed, making it a masterwork of luxury living in one of the world's most coveted locations.
Localizado em um terreno de grandes dimensões no prestigioso lado da borda de Chautauqua está o The Dragon, criado por Jae Omar e JVE Development Group. Uma residência luxuosa e artística que combina perfeitamente design meticuloso, artesanato inspirado e uma narrativa única. Abrangendo aproximadamente 11.500 pés quadrados, esta casa oferece vistas deslumbrantes e um alto nível de privacidade a poucos minutos de Palisades Village. Do lado de fora, a fachada da casa chama a atenção com tábuas verticais de madeira tratadas na antiga técnica japonesa shou sugi ban, onde a madeira é carbonizada para preservá-la, dando-lhe um impressionante acabamento preto fosco. Este exterior escuro e dramático é compensado por um interior brilhante e vibrante, cuidadosamente projetado para guiar os visitantes por uma experiência imersiva. Ao entrar, um foyer de pé-direito duplo apresenta o estilo característico de Jae Omar, incluindo imponentes detalhes em madeira, amplos painéis de vidro emoldurando pátios privados, paredes de gesso artesanal, acabamentos em madeira de borda viva e impressionantes trabalhos em pedra. No interior, a sala de estar formal brinca com posicionamentos exclusivos das janelas, enquanto a sala de jantar se abre para uma cachoeira de dois andares feita de pedra combinada. A cozinha gourmet, completa com ilhas duplas, integra perfeitamente armários de vidro e madeira com eletrodomésticos premium. Uma sala de estar secundária possui uma lareira de pedra angular acentuada com mármore ripado, e a parte traseira da casa se abre através de paredes de vidro deslizantes para um pátio coberto, gramado, fogueira escultural e uma piscina elegante com spa, todos com vista para o cânion tranquilo. Completando o primeiro andar, há um escritório bem equipado com vista para o pátio. A suíte principal do segundo andar foi projetada para luxo e privacidade, com uma lareira de pedra combinada, uma área de estar com um bar completo, closets personalizados, uma varanda privativa e um banheiro inspirado em spa com vista para o cânion. Abaixo, o nível de bem-estar oferece um retiro sereno, com superfícies naturais rústicas, uma piscina alimentada pela cachoeira de dois andares, uma sala de ginástica com sauna a vapor e sauna, uma adega envidraçada, um bar e um home theater luxuoso. Cada detalhe de O Dragão foi metodicamente executado, tornando-o uma obra-prima da vida de luxo em um dos locais mais cobiçados do mundo.
Referentie:
EDEN-T101908074
Land:
US
Stad:
Pacific Palisades
Postcode:
90272
Categorie:
Residentieel
Type vermelding:
Te koop
Type woning:
Huis en eengezinswoning
Omvang woning:
1.068 m²
Omvang perceel:
1.174 m²
Kamers:
8
Slaapkamers:
7
Badkamers:
9
VERGELIJKBARE WONINGVERMELDINGEN
VASTGOEDPRIJS PER M² IN NABIJ GELEGEN STEDEN
| Stad |
Gem. Prijs per m² woning |
Gem. Prijs per m² appartement |
|---|---|---|
| Mahou Riviera | EUR 22.024 | - |
| Los Angeles | EUR 6.431 | EUR 7.201 |
| Newport Beach | EUR 13.552 | - |
| Orange | EUR 5.806 | EUR 5.467 |
| Riverside | EUR 3.338 | EUR 3.290 |
| California | EUR 4.506 | EUR 5.849 |
| Maricopa | EUR 2.839 | - |
| United States | EUR 3.801 | EUR 8.389 |




