FOTO'S WORDEN LADEN ...
Huis en eengezinswoning te koop — Tavistock
EUR 1.809.205
Huis en eengezinswoning (Te koop)
6 k
7 slk
5 bk
Referentie:
EDEN-T101860837
/ 101860837
Referentie:
EDEN-T101860837
Land:
GB
Stad:
Tavistock
Postcode:
PL19 8PA
Categorie:
Residentieel
Type vermelding:
Te koop
Type woning:
Huis en eengezinswoning
Kamers:
6
Slaapkamers:
7
Badkamers:
5



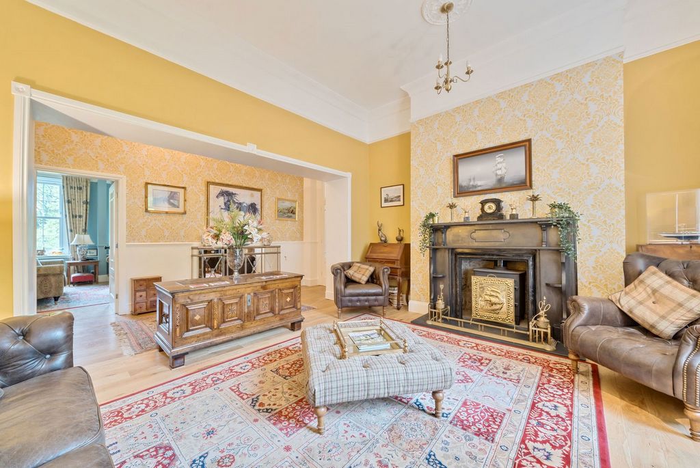

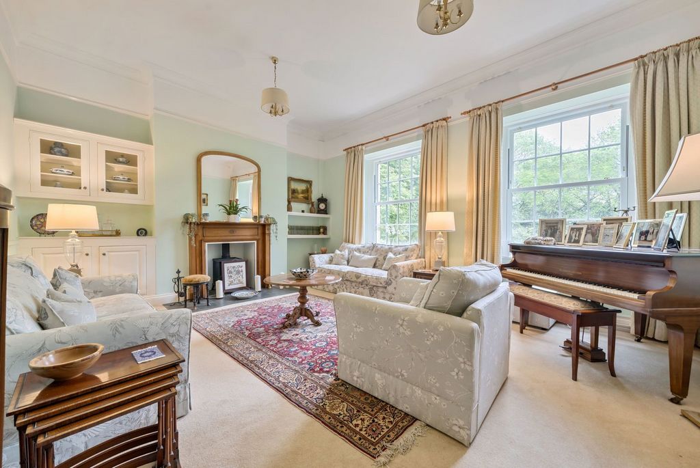




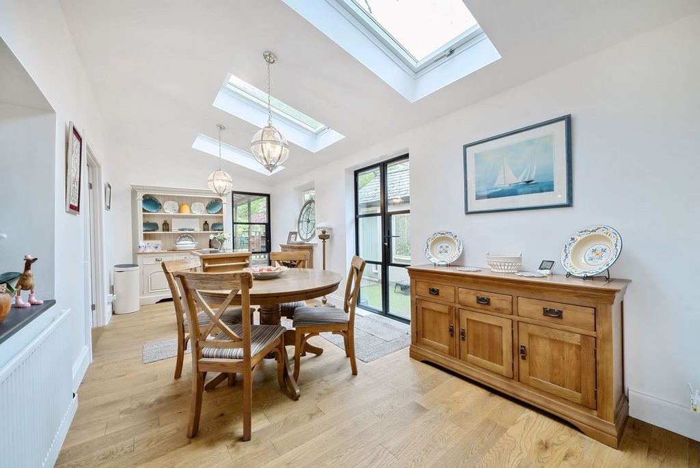
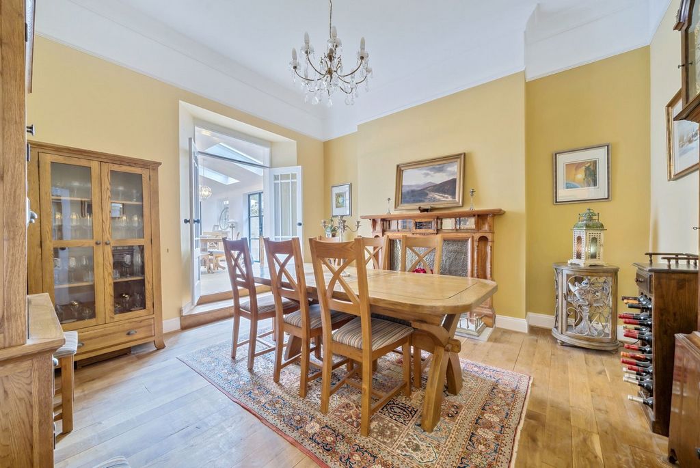



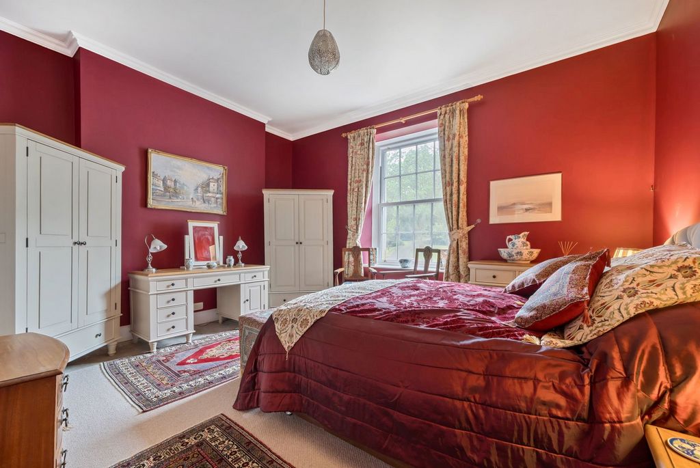

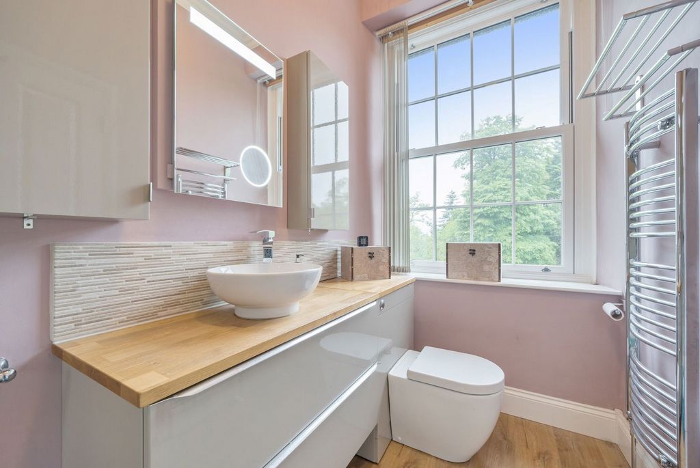

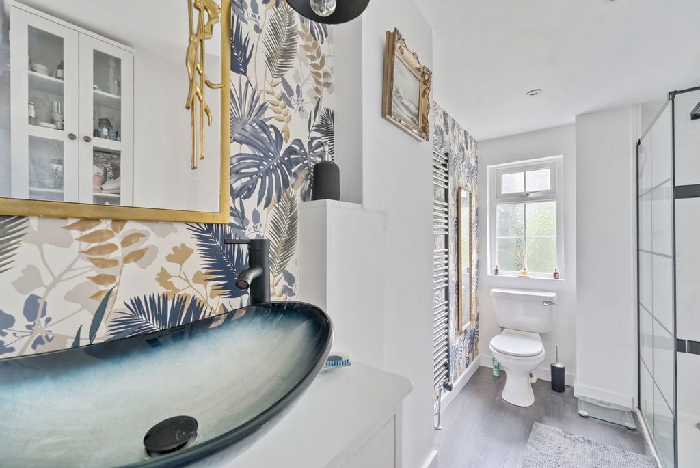



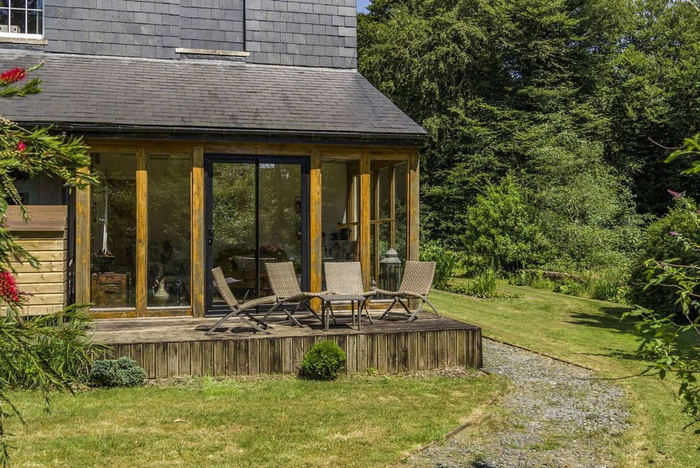


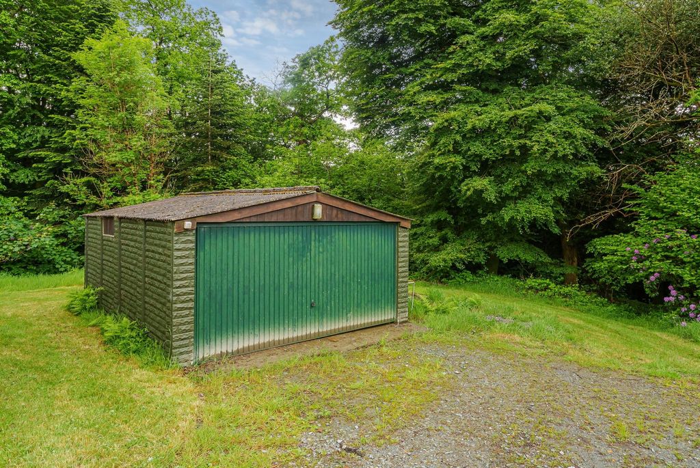




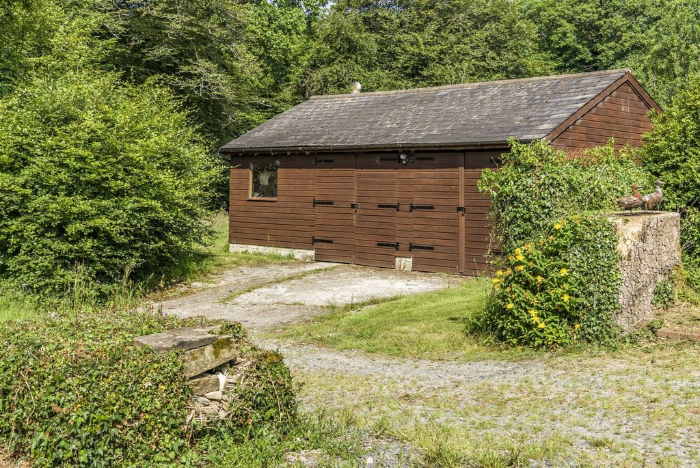
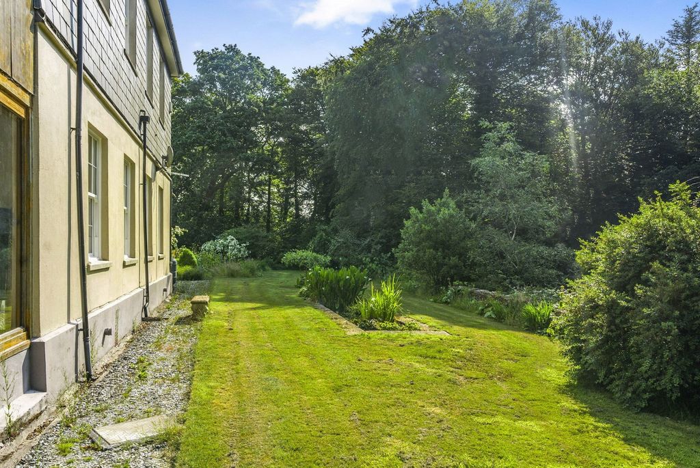




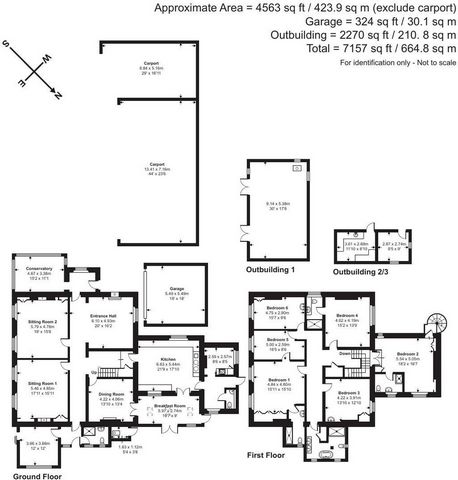
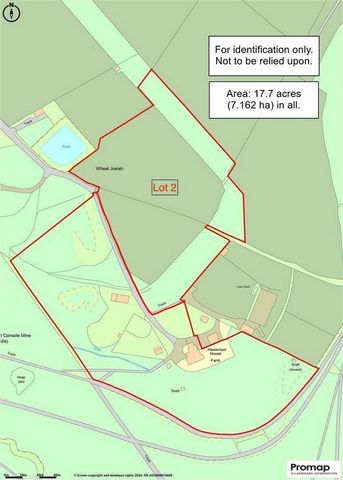

*FULL VIDEO TOUR AVAILABLE PLEASE ENQUIRE*
Accommodation:
Set over 4,500 sq. ft., Hawkmoor House is a stunning period home with historic charm and modern comforts. Originally built around 1864 and nearly fully rebuilt in 1990, the property has recently undergone extensive additional renovations. High ceilings span both floors, paired with tall sash windows (UPVC), ornate coving, ceiling roses, elegant picture and dado rails, and grand fireplaces.
Entering through the original hallway you will find granite posts dating back to the home's origins, this hallway leads into the oak conservatory a bright space with views of the surrounding forestry. Moving back into the main hallway which flows into a series of beautiful rooms: a welcoming reception area, a lounge, and a morning room—all with high sash windows and working fireplaces that create a warm ambience.
Down the hallway, the rear lobby leads to, what is currently used as a study/additional guest bedroom, however it could be perfectly suited for multi-generational living. This private space has its own shower room, separate entrance, and a lawned area that was once a tennis court.
Returning to the main house, there is the dining room, featuring an ornate fireplace. The recently renovated kitchen boasts maple floors and worksurfaces, an oil-fired AGA, and a butler’s pantry complete with a double oven and induction hob. Adjacent to the kitchen is the newly constructed breakfast room—a light-filled space perfect for entertaining, with doors that open onto the patio and doors to the dining room.
Also on the ground floor, you’ll find a newly refurbished boot room with a separate WC, (perfect for muddy boots and furry friends!), a utility room that houses laundry facilities, adjacent to the oil-fired boiler room and storeroom.
The staircase is another original feature, lit by a large window that fills the space with natural light. Upstairs, the annex bedroom offers another ideal setup for multi-generational living or a potential AirBnB rental. This spacious double bedroom includes an en-suite shower room, private entrance, and ample room to install a kitchenette, making it perfect for a fully self-contained studio annex.
The luxurious master suite boasts a fully fitted, double-depth wardrobe, a newly renovated en-suite shower room, and a versatile adjoining space that could serve as a dressing room, nursery, or an additional single bedroom. Three more generously sized double bedrooms, one of which has another spacious en-suite, provide plenty of space for family or guests.
The newly fitted family bathroom is a bright room, featuring a large walk-in shower and a stunning clawfoot bath. Spacious hallways and large laundry cupboard and multiple access points to the abundant loft storage, where the solar battery is housed, completes this first floor level.
Outside:
Hawkmoor House has a delightful mature garden filled with lawns, mature shrubs, and trees. Just outside the kitchen and breakfast room, you will find a spacious patio with a veranda, perfect for lively gatherings or peaceful morning coffees. Further along the lawn, is another patio area with a fishpond—an all-day suntrap!
At the top of the drive lies a partly walled garden, previously an orchard, complete with two greenhouses and fruit cages, offering a delightful space for gardening enthusiasts. Surrounding the property is the woodland owned by Hawkmoor House. For those who love the outdoors, the house also connects via a private path directly to the Tamar Trails, offering 25 km of historic woodland paths to explore.
The property is approached via a long, private driveway leading to a large parking area with ample space for multiple vehicles. Adjacent to the drive, a timber workshop and garage provide excellent storage, with a second garage offering even more room for outdoor equipment. Additionally, a timber-framed, open-fronted barn offers convenient shelter for garden machinery or extra vehicle storage.
The total land including the forestry is approximately 10.1 acres. Please see comment regarding Lot 2 which is available via separate negotiation.
Services:
Hawkmoor House is connected to mains electricity and water, with private drainage provided via a shared septic tank with a neighbouring property. The property benefits from oil-fired central heating and has 10 photovoltaic panels with battery storage on a feed-in tariff, generating an annual income of approximately £1,200 to £1,500.
The water supply to the house is sourced from the mains, with submeters installed to serve six neighbouring properties. We understand that the pipework for this shared water supply was renewed within the last two years. As a high water consumer, Hawkmoor House benefits from a lower usage rate, with a single standing charge split between all user properties
Situation:
Hawkmoor House is an elegant detached residence nestled in the heart of the Tamar Valley AONB (Area of Outstanding Natural Beauty), an area steeped in history and once home to one of the largest copper mines of the 1800s. Originally built as the count house for Wheal Josiah, Hawkmoor House embodies the grandeur and assurance that these historic mining offices projected to investors and the public alike.
Right from your doorstep, you can explore miles of scenic trails, ideal for walking, biking, and horseback riding, with the stunning Devon Great Consols just waiting to be discovered.
Conveniently located near the Devon/Cornwall border, Gulworthy offers easy access to both north and south coast beaches, moorland, golf courses, and a variety of National Trust properties. Only a 10-minute drive brings you to Tavistock, a charming West Country market town and World Heritage site. Tavistock is filled with attractions, from a vibrant shopping scene to a selection of schools, including the prestigious private school, Mount Kelly. It also offers essential amenities such as doctor’s surgeries and a hospital, along with ample recreational options, including the Pannier Market, tennis courts, swimming pools, and a gym. For a city experience, Plymouth is just 15 miles away. The Gunnislake train station is only a 10-minute drive away offers direct service to Plymouth, with easy onward connections to London and beyond.
**Lot 2 consists of two paddocks and a small area of woodland, totalling approximately 7.6 acres. Lot 2 is available for separate negotiation; if not sold with Hawkmoor House, it will be offered separately on the market.**
Features:
- Garden Meer bekijken Minder bekijken GUIDE £1,500,00 - £1,700,00
*FULL VIDEO TOUR AVAILABLE PLEASE ENQUIRE*
Accommodation:
Set over 4,500 sq. ft., Hawkmoor House is a stunning period home with historic charm and modern comforts. Originally built around 1864 and nearly fully rebuilt in 1990, the property has recently undergone extensive additional renovations. High ceilings span both floors, paired with tall sash windows (UPVC), ornate coving, ceiling roses, elegant picture and dado rails, and grand fireplaces.
Entering through the original hallway you will find granite posts dating back to the home's origins, this hallway leads into the oak conservatory a bright space with views of the surrounding forestry. Moving back into the main hallway which flows into a series of beautiful rooms: a welcoming reception area, a lounge, and a morning room—all with high sash windows and working fireplaces that create a warm ambience.
Down the hallway, the rear lobby leads to, what is currently used as a study/additional guest bedroom, however it could be perfectly suited for multi-generational living. This private space has its own shower room, separate entrance, and a lawned area that was once a tennis court.
Returning to the main house, there is the dining room, featuring an ornate fireplace. The recently renovated kitchen boasts maple floors and worksurfaces, an oil-fired AGA, and a butler’s pantry complete with a double oven and induction hob. Adjacent to the kitchen is the newly constructed breakfast room—a light-filled space perfect for entertaining, with doors that open onto the patio and doors to the dining room.
Also on the ground floor, you’ll find a newly refurbished boot room with a separate WC, (perfect for muddy boots and furry friends!), a utility room that houses laundry facilities, adjacent to the oil-fired boiler room and storeroom.
The staircase is another original feature, lit by a large window that fills the space with natural light. Upstairs, the annex bedroom offers another ideal setup for multi-generational living or a potential AirBnB rental. This spacious double bedroom includes an en-suite shower room, private entrance, and ample room to install a kitchenette, making it perfect for a fully self-contained studio annex.
The luxurious master suite boasts a fully fitted, double-depth wardrobe, a newly renovated en-suite shower room, and a versatile adjoining space that could serve as a dressing room, nursery, or an additional single bedroom. Three more generously sized double bedrooms, one of which has another spacious en-suite, provide plenty of space for family or guests.
The newly fitted family bathroom is a bright room, featuring a large walk-in shower and a stunning clawfoot bath. Spacious hallways and large laundry cupboard and multiple access points to the abundant loft storage, where the solar battery is housed, completes this first floor level.
Outside:
Hawkmoor House has a delightful mature garden filled with lawns, mature shrubs, and trees. Just outside the kitchen and breakfast room, you will find a spacious patio with a veranda, perfect for lively gatherings or peaceful morning coffees. Further along the lawn, is another patio area with a fishpond—an all-day suntrap!
At the top of the drive lies a partly walled garden, previously an orchard, complete with two greenhouses and fruit cages, offering a delightful space for gardening enthusiasts. Surrounding the property is the woodland owned by Hawkmoor House. For those who love the outdoors, the house also connects via a private path directly to the Tamar Trails, offering 25 km of historic woodland paths to explore.
The property is approached via a long, private driveway leading to a large parking area with ample space for multiple vehicles. Adjacent to the drive, a timber workshop and garage provide excellent storage, with a second garage offering even more room for outdoor equipment. Additionally, a timber-framed, open-fronted barn offers convenient shelter for garden machinery or extra vehicle storage.
The total land including the forestry is approximately 10.1 acres. Please see comment regarding Lot 2 which is available via separate negotiation.
Services:
Hawkmoor House is connected to mains electricity and water, with private drainage provided via a shared septic tank with a neighbouring property. The property benefits from oil-fired central heating and has 10 photovoltaic panels with battery storage on a feed-in tariff, generating an annual income of approximately £1,200 to £1,500.
The water supply to the house is sourced from the mains, with submeters installed to serve six neighbouring properties. We understand that the pipework for this shared water supply was renewed within the last two years. As a high water consumer, Hawkmoor House benefits from a lower usage rate, with a single standing charge split between all user properties
Situation:
Hawkmoor House is an elegant detached residence nestled in the heart of the Tamar Valley AONB (Area of Outstanding Natural Beauty), an area steeped in history and once home to one of the largest copper mines of the 1800s. Originally built as the count house for Wheal Josiah, Hawkmoor House embodies the grandeur and assurance that these historic mining offices projected to investors and the public alike.
Right from your doorstep, you can explore miles of scenic trails, ideal for walking, biking, and horseback riding, with the stunning Devon Great Consols just waiting to be discovered.
Conveniently located near the Devon/Cornwall border, Gulworthy offers easy access to both north and south coast beaches, moorland, golf courses, and a variety of National Trust properties. Only a 10-minute drive brings you to Tavistock, a charming West Country market town and World Heritage site. Tavistock is filled with attractions, from a vibrant shopping scene to a selection of schools, including the prestigious private school, Mount Kelly. It also offers essential amenities such as doctor’s surgeries and a hospital, along with ample recreational options, including the Pannier Market, tennis courts, swimming pools, and a gym. For a city experience, Plymouth is just 15 miles away. The Gunnislake train station is only a 10-minute drive away offers direct service to Plymouth, with easy onward connections to London and beyond.
**Lot 2 consists of two paddocks and a small area of woodland, totalling approximately 7.6 acres. Lot 2 is available for separate negotiation; if not sold with Hawkmoor House, it will be offered separately on the market.**
Features:
- Garden GUÍA £1,500,00 - £1,700,00
*RECORRIDO COMPLETO EN VIDEO DISPONIBLE, POR FAVOR CONSULTE*
Alojamiento:
Con más de 4,500 pies cuadrados, Hawkmoor House es una impresionante casa de época con encanto histórico y comodidades modernas. Originalmente construido alrededor de 1864 y casi completamente reconstruido en 1990, la propiedad ha sido recientemente objeto de extensas renovaciones adicionales. Los techos altos se extienden por ambos pisos, junto con ventanas de guillotina altas (UPVC), molduras ornamentadas, rosetones en el techo, elegantes rieles para cuadros y dados, y grandes chimeneas.
Al entrar por el pasillo original, encontrará postes de granito que datan de los orígenes de la casa, este pasillo conduce al invernadero de roble, un espacio luminoso con vistas a la silvicultura circundante. Volviendo al pasillo principal que desemboca en una serie de hermosas habitaciones: una acogedora zona de recepción, un salón y una sala matutina, todas con ventanas altas de guillotina y chimeneas que crean un ambiente cálido.
Al final del pasillo, el vestíbulo trasero conduce a lo que actualmente se utiliza como estudio / dormitorio de invitados adicional, sin embargo, podría ser perfectamente adecuado para la vida multigeneracional. Este espacio privado tiene su propio cuarto de ducha, entrada independiente y una zona de césped que alguna vez fue una cancha de tenis.
Volviendo a la casa principal, se encuentra el comedor, con una chimenea ornamentada. La cocina, recientemente renovada, cuenta con suelos y encimeras de arce, un AGA de gasoil y una despensa de mayordomo con horno doble y placa de inducción. Junto a la cocina se encuentra la sala de desayunos de nueva construcción, un espacio lleno de luz perfecto para el entretenimiento, con puertas que se abren al patio y puertas al comedor.
También en la planta baja, encontrará un cuarto de botas recientemente renovado con un inodoro separado (¡perfecto para botas embarradas y amigos peludos!), un lavadero que alberga instalaciones de lavandería, adyacente a la sala de calderas de gasoil y el almacén.
La escalera es otro elemento original, iluminada por un gran ventanal que llena de luz natural el espacio. Arriba, el dormitorio anexo ofrece otra configuración ideal para una vida multigeneracional o un posible alquiler de AirBnB. Este espacioso dormitorio doble incluye un cuarto de baño con ducha, entrada privada y un amplio espacio para instalar una pequeña cocina, lo que lo hace perfecto para un estudio anexo totalmente autónomo.
La lujosa suite principal cuenta con un armario de doble profundidad totalmente equipado, un cuarto de baño con ducha recientemente renovado y un versátil espacio contiguo que podría servir como vestidor, guardería o un dormitorio individual adicional. Tres habitaciones dobles de tamaño generoso, una de las cuales tiene otro amplio baño privado, brindan mucho espacio para la familia o los invitados.
El baño familiar recién equipado es una habitación luminosa, con una gran ducha a ras de suelo y una impresionante bañera con patas. Amplios pasillos y un gran armario de lavandería y múltiples puntos de acceso al abundante almacenamiento del loft, donde se aloja la batería solar, completan este nivel del primer piso.
Afuera:
Hawkmoor House tiene un encantador jardín maduro lleno de césped, arbustos maduros y árboles. Justo fuera de la cocina y la sala de desayunos, encontrará un amplio patio con una terraza, perfecto para reuniones animadas o cafés tranquilos por la mañana. Más adelante en el césped, hay otra área de patio con un estanque de peces, ¡una trampa para el sol durante todo el día!
En la parte superior del camino se encuentra un jardín parcialmente amurallado, anteriormente un huerto, con dos invernaderos y jaulas de frutas, que ofrece un espacio encantador para los entusiastas de la jardinería. Alrededor de la propiedad se encuentra el bosque propiedad de Hawkmoor House. Para los amantes del aire libre, la casa también se conecta a través de un camino privado directamente con los senderos de Tamar, que ofrecen 25 km de senderos forestales históricos para explorar.
Se accede a la propiedad a través de un largo camino privado que conduce a una gran área de estacionamiento con amplio espacio para varios vehículos. Junto a la entrada, un taller de madera y un garaje proporcionan un excelente almacenamiento, con un segundo garaje que ofrece aún más espacio para equipos al aire libre. Además, un granero con estructura de madera y frente abierto ofrece un refugio conveniente para maquinaria de jardín o almacenamiento adicional de vehículos.
La tierra total, incluyendo el bosque, es de aproximadamente 10.1 acres. Consulte el comentario sobre el Lote 2, que está disponible a través de una negociación separada.
Servicios:
Hawkmoor House está conectada a la red eléctrica y al agua, con desagüe privado proporcionado a través de una fosa séptica compartida con una propiedad vecina. La propiedad se beneficia de calefacción central de gasóleo y cuenta con 10 paneles fotovoltaicos con almacenamiento en baterías con una tarifa de alimentación, lo que genera un ingreso anual de aproximadamente £ 1,200 a £ 1,500.
El suministro de agua a la casa se obtiene de la red eléctrica, con submedidores instalados para abastecer a seis propiedades vecinas. Tenemos entendido que las tuberías para este suministro de agua compartida se renovaron en los últimos dos años. Como gran consumidor de agua, Hawkmoor House se beneficia de una tasa de uso más baja, con un único cargo fijo dividido entre todas las propiedades de los usuarios
Situación:
Hawkmoor House es una elegante residencia independiente ubicada en el corazón del Valle de Tamar AONB (Área de Excepcional Belleza Natural), un área llena de historia y que una vez albergó una de las minas de cobre más grandes de la década de 1800. Originalmente construida como la casa del conde para Wheal Josiah, Hawkmoor House encarna la grandeza y la seguridad que estas históricas oficinas mineras proyectaron tanto a los inversores como al público.
Desde la puerta de su casa, puede explorar kilómetros de senderos pintorescos, ideales para caminar, andar en bicicleta y montar a caballo, con el impresionante Devon Great Consols esperando a ser descubierto.
Convenientemente ubicado cerca de la frontera entre Devon y Cornualles, Gulworthy ofrece fácil acceso a las playas de la costa norte y sur, páramos, campos de golf y una variedad de propiedades de National Trust. A solo 10 minutos en coche se encuentra Tavistock, una encantadora ciudad comercial de West Country y Patrimonio de la Humanidad. Tavistock está lleno de atracciones, desde una vibrante escena comercial hasta una selección de escuelas, incluida la prestigiosa escuela privada, Mount Kelly. También ofrece servicios esenciales, como consultorios médicos y un hospital, junto con amplias opciones recreativas, que incluyen el mercado de alforjas, canchas de tenis, piscinas y un gimnasio. Para una experiencia en la ciudad, Plymouth está a solo 15 millas de distancia. La estación de tren de Gunnislake está a solo 10 minutos en coche y ofrece un servicio directo a Plymouth, con conexiones fáciles con Londres y más allá.
** El lote 2 consta de dos potreros y una pequeña área de bosque, con un total aproximado de 7.6 acres. El lote 2 está disponible para negociación por separado; si no se vende con Hawkmoor House, se ofrecerá por separado en el mercado.**
Features:
- Garden