EUR 289.900
FOTO'S WORDEN LADEN ...
Huis en eengezinswoning te koop — Vila do Conde
EUR 265.000
Huis en eengezinswoning (Te koop)
Referentie:
EDEN-T101724684
/ 101724684
Referentie:
EDEN-T101724684
Land:
PT
Stad:
Vila Do Conde
Categorie:
Residentieel
Type vermelding:
Te koop
Type woning:
Huis en eengezinswoning
Omvang woning:
159 m²
Omvang perceel:
100 m²
Kamers:
3
Slaapkamers:
3
Badkamers:
4
VERGELIJKBARE WONINGVERMELDINGEN
GEMIDDELDE WONINGWAARDEN IN VILA DO CONDE
VASTGOEDPRIJS PER M² IN NABIJ GELEGEN STEDEN
| Stad |
Gem. Prijs per m² woning |
Gem. Prijs per m² appartement |
|---|---|---|
| Maia | EUR 2.248 | EUR 2.566 |
| Maia | EUR 2.073 | EUR 2.541 |
| Esposende | EUR 2.283 | EUR 2.544 |
| Vila Nova de Famalicão | EUR 1.468 | EUR 1.842 |
| Esposende | - | EUR 2.226 |
| Matosinhos | - | EUR 3.894 |
| Porto | EUR 3.692 | EUR 4.168 |
| Canidelo | - | EUR 4.488 |
| Valongo | EUR 1.764 | EUR 1.870 |
| Gondomar | EUR 1.896 | EUR 2.199 |
| Vila Nova de Gaia | EUR 2.599 | EUR 3.451 |
| Paredes | EUR 1.854 | EUR 3.306 |
| Espinho | - | EUR 3.421 |
| Ponte de Lima | EUR 1.604 | EUR 2.899 |
| Santa Maria da Feira | EUR 1.723 | EUR 2.023 |
| Fafe | EUR 1.253 | - |
| Ovar | EUR 1.809 | EUR 2.129 |
| Feira | EUR 1.761 | EUR 1.838 |
| Marco de Canaveses | EUR 2.099 | - |
| Caminha | EUR 1.711 | - |

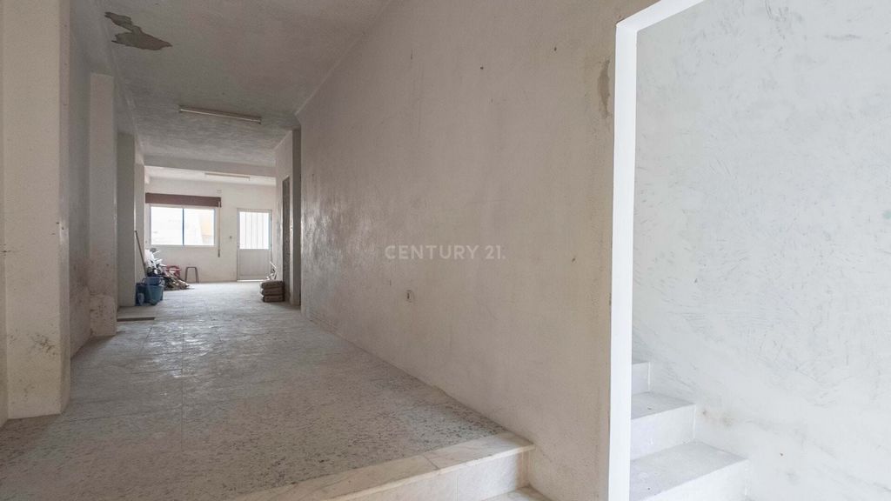



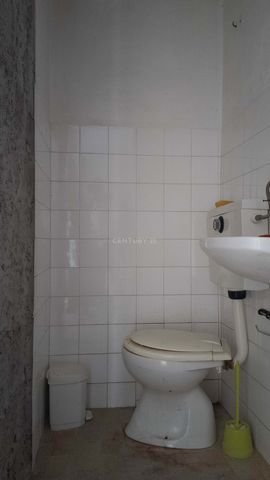
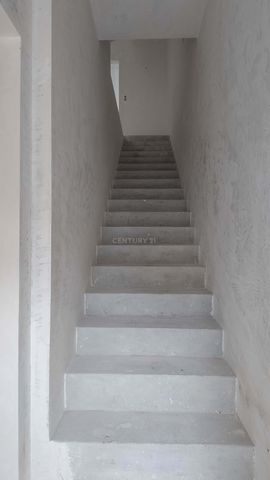

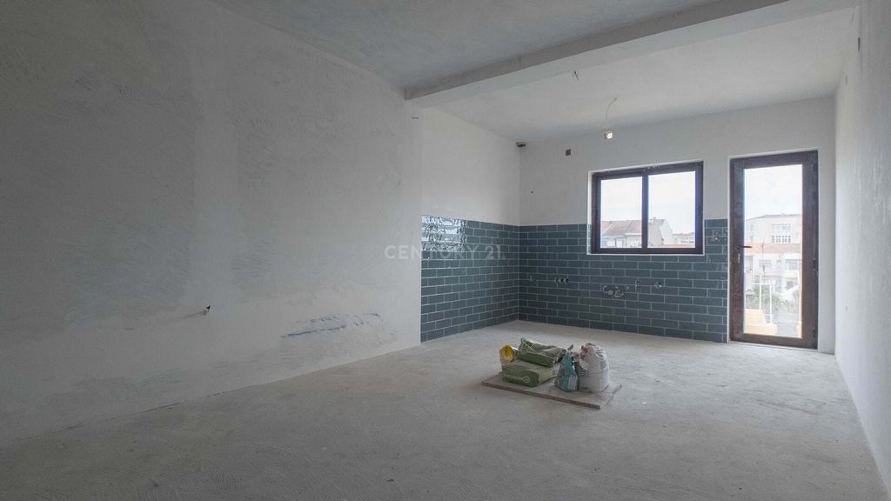
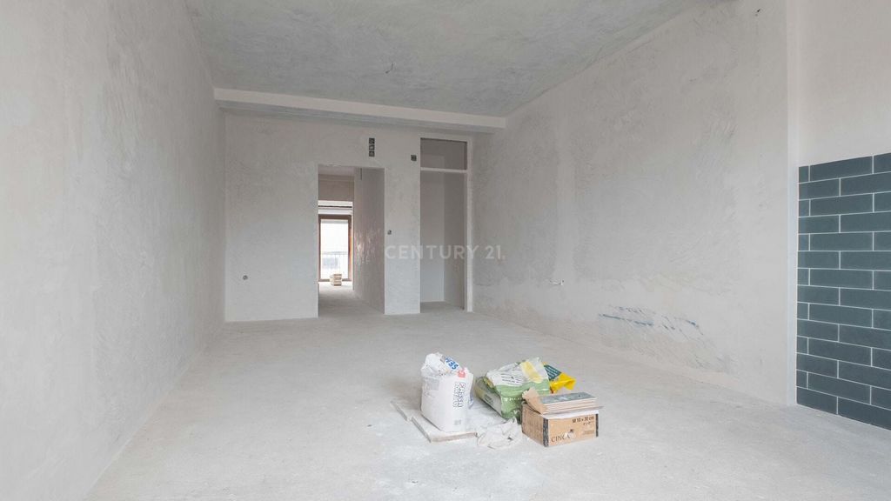

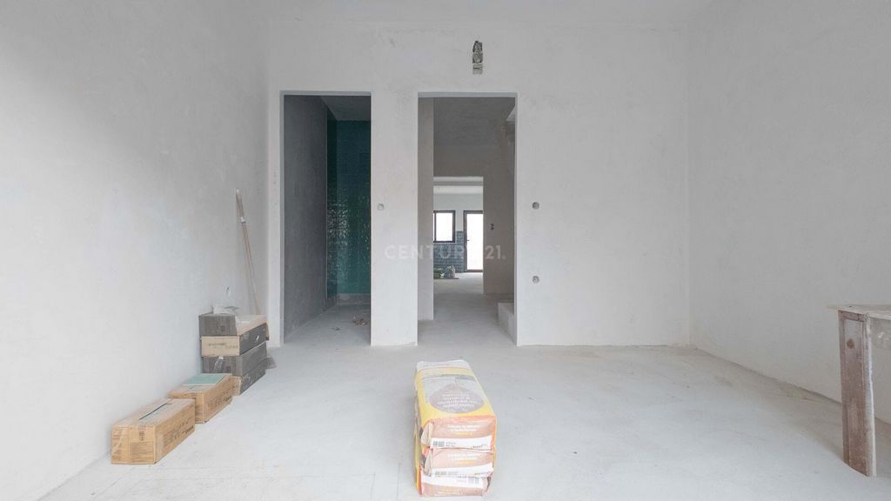


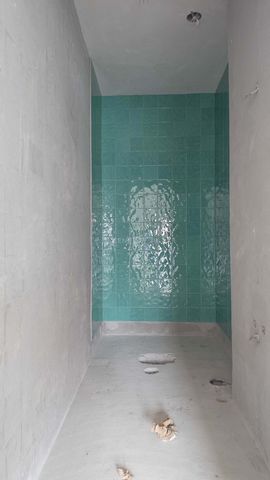
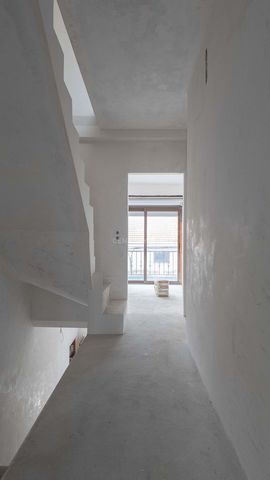





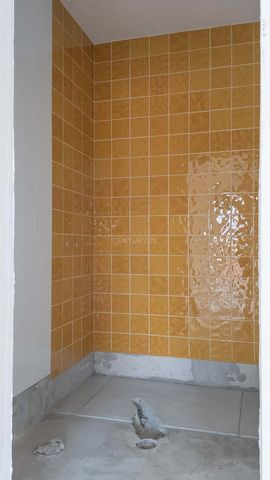
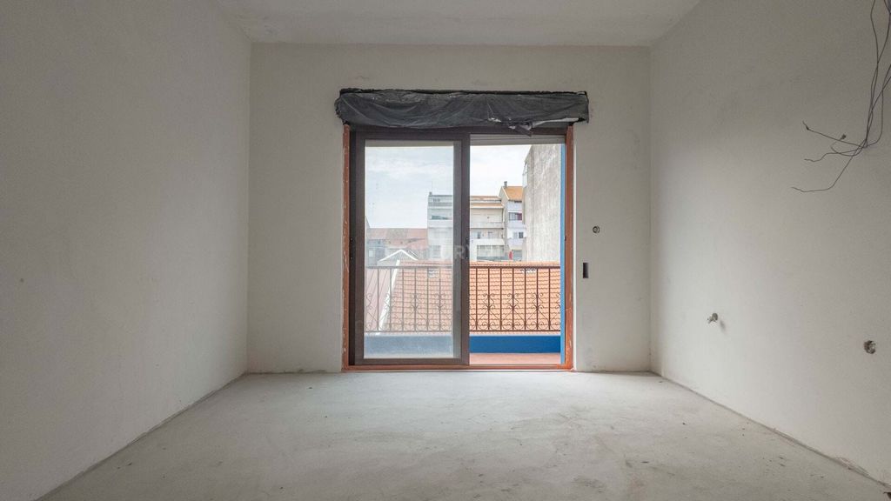


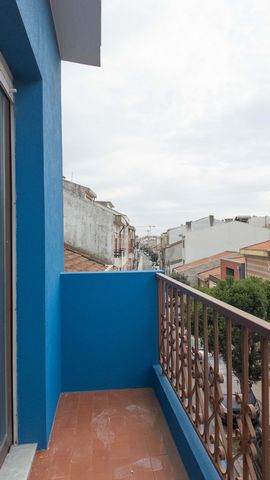





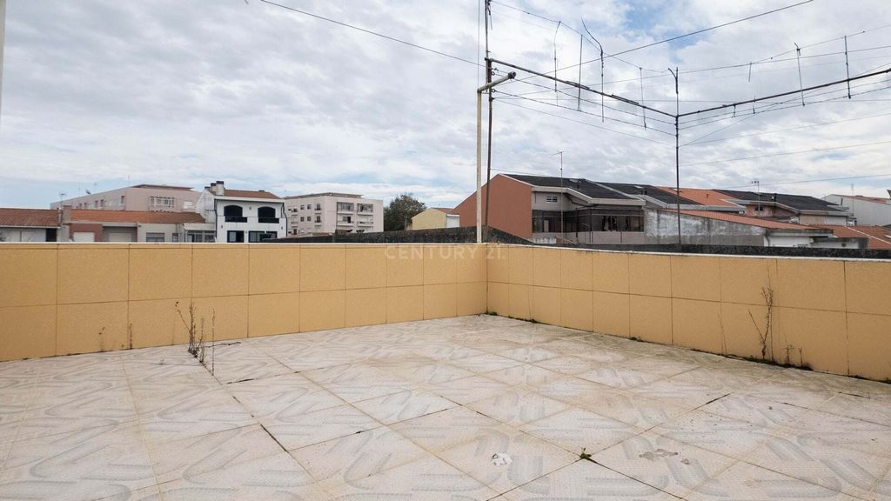


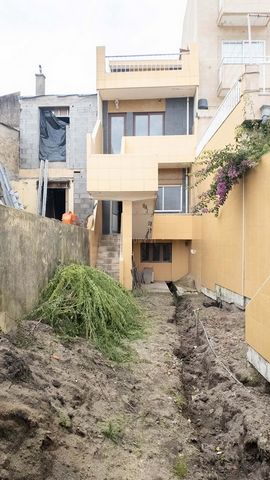


Located on the 2nd row of the seaside, close by Marina ( Yacht ) da Póvoa de Varzim and the brand new project Parque Lúdico, which is a major renovation of Vila do Conde Armazéns dos Aprestos urban area.
Each of the 3 floors has, roughly, 53m2 of indoor area.
The ground floor, which has not been renovated, can be independent of the top floors and gives access to a basement.
The top floors have been submited to some renovation wroks that include new water pipes, electric system, walls, floor and ceiling. These areas are pre prepared to receive the 3 bathrooms projected to the bedrooms and also a kitchen and toilet in the social area. A terrace and a balcony are also available.
The facade has been painted and protected with "capoto" insulation material and there are new windows, with double glass, and doors.
In the backyard there is an an outdoor area that can be used as a garden and an indoor area where an extra bedroom/suite can be projected.
This is a property that will allow several scenarios including as local accommodation, permanent address or both. Meer bekijken Minder bekijken Maison indépendante de 3 étages, chacun avec 53m2 de surface intérieure, un sous-sol et une cour arrière extérieure.
Situé sur la 2ème rangée du bord de mer, à proximité de Marina ( Yacht ) da Póvoa de Varzim et du tout nouveau projet Parque Lúdico, qui est une rénovation majeure de la zone urbaine de Vila do Conde Armazéns dos Aprestos.
Chacun des 3 étages a, en gros, 53m2 de surface intérieure.
Le rez-de-chaussée, qui n’a pas été rénové, peut être indépendant des derniers étages et donne accès à un sous-sol.
Les étages supérieurs ont été soumis à des travaux de rénovation qui comprennent de nouvelles conduites d’eau, un système électrique, des murs, un sol et un plafond. Ces zones sont préparées pour recevoir les 3 salles de bains projetées vers les chambres ainsi qu’une cuisine et des toilettes dans l’espace social. Une terrasse et un balcon sont également à votre disposition.
La façade a été peinte et protégée avec un matériau isolant « capoto » et il y a de nouvelles fenêtres, avec double vitrage, et des portes.
Dans la cour arrière, il y a un espace extérieur qui peut être utilisé comme jardin et un espace intérieur où une chambre / suite supplémentaire peut être projetée.
Il s’agit d’une propriété qui permettra plusieurs scénarios, y compris comme logement local, adresse permanente ou les deux. Moradia com 3 pisos, cave e área exterior.
Imóvel localizado na 2º linha de mar, a escassos metros da Marina da Póvoa de Varzim e muito próximo do Parque Lúdico inserido no projecto de requalificação urbanística do espaço público dos Armazéns dos Aprestos em Vila do Conde.
Cada um dos 3 pisos possui cerca de 53m2 sendo que, o espaço de rés-do-chão, que se encontra em bruto, poderá ser projectado para ser independente dos 2 pisos superiores, dando ainda acesso a uma cave.
Nos 2 pisos superiores já foram efectuadas obras estruturais tendo sido colocada nova canalização, parte eléctrica e efectuados trabalhos de nivelamento de chão, tectos e paredes estando pré-preparado para instalação de cozinha, casa de banho de serviço e 3 suites nos quartos. Possui ainda um terraço e varanda.
A fachada do imóvel foi pintada tendo sido também colocado capoto assim como portas e janelas novas com vidro duplo.
Nas traseiras existe uma área exterior que permite a criação de um jardim/horta e ao fundo existe um anexo onde poderá ser criada uma suite.
Trata-se de um imóvel pensado numa perspectiva de enorme flexibilidade em termos de utilização permindo opção de utlização para usufruto próprio, alojamento local ou uma solução mista. Independent house with 3 floors, each one with 53m2 of indoor area, a basemente and an outdoor backyard.
Located on the 2nd row of the seaside, close by Marina ( Yacht ) da Póvoa de Varzim and the brand new project Parque Lúdico, which is a major renovation of Vila do Conde Armazéns dos Aprestos urban area.
Each of the 3 floors has, roughly, 53m2 of indoor area.
The ground floor, which has not been renovated, can be independent of the top floors and gives access to a basement.
The top floors have been submited to some renovation wroks that include new water pipes, electric system, walls, floor and ceiling. These areas are pre prepared to receive the 3 bathrooms projected to the bedrooms and also a kitchen and toilet in the social area. A terrace and a balcony are also available.
The facade has been painted and protected with "capoto" insulation material and there are new windows, with double glass, and doors.
In the backyard there is an an outdoor area that can be used as a garden and an indoor area where an extra bedroom/suite can be projected.
This is a property that will allow several scenarios including as local accommodation, permanent address or both.