EUR 490.000
FOTO'S WORDEN LADEN ...
Huis en eengezinswoning te koop — Sveti Petar u Sumi
EUR 550.000
Huis en eengezinswoning (Te koop)
Referentie:
EDEN-T101556821
/ 101556821
Referentie:
EDEN-T101556821
Land:
HR
Stad:
Tinjan
Postcode:
52444
Categorie:
Residentieel
Type vermelding:
Te koop
Type woning:
Huis en eengezinswoning
Omvang woning:
127 m²
Omvang perceel:
502 m²
Kamers:
4
Toilet:
3
Parkeerplaatsen:
1
Alarm:
Ja
Zwembad:
Ja
Balkon:
Ja
Buitengrill:
Ja
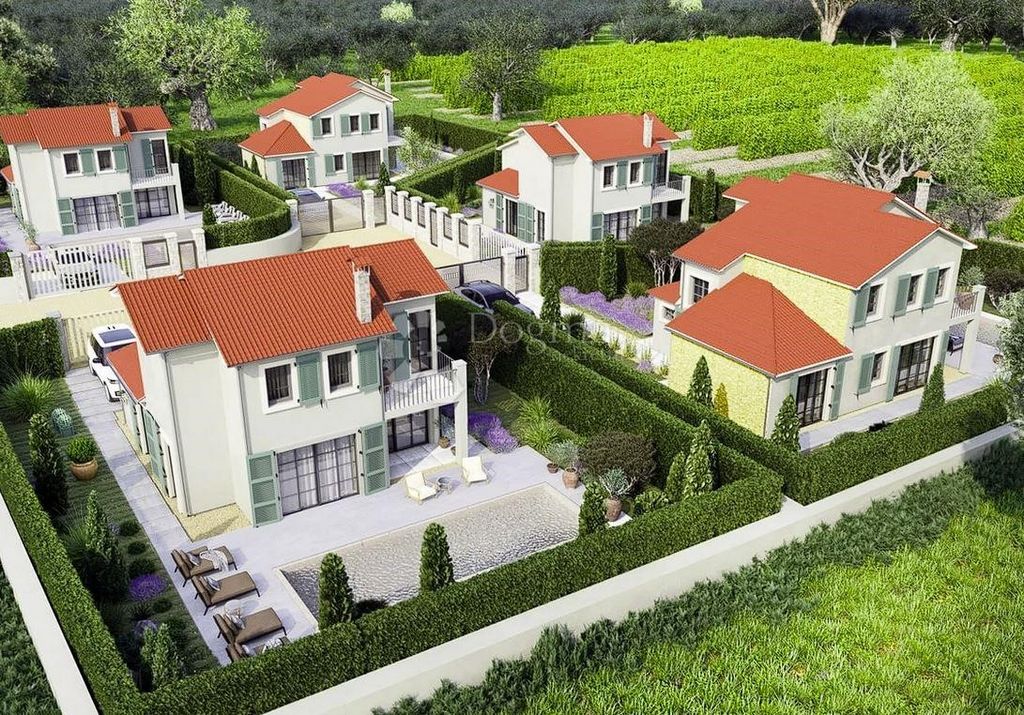






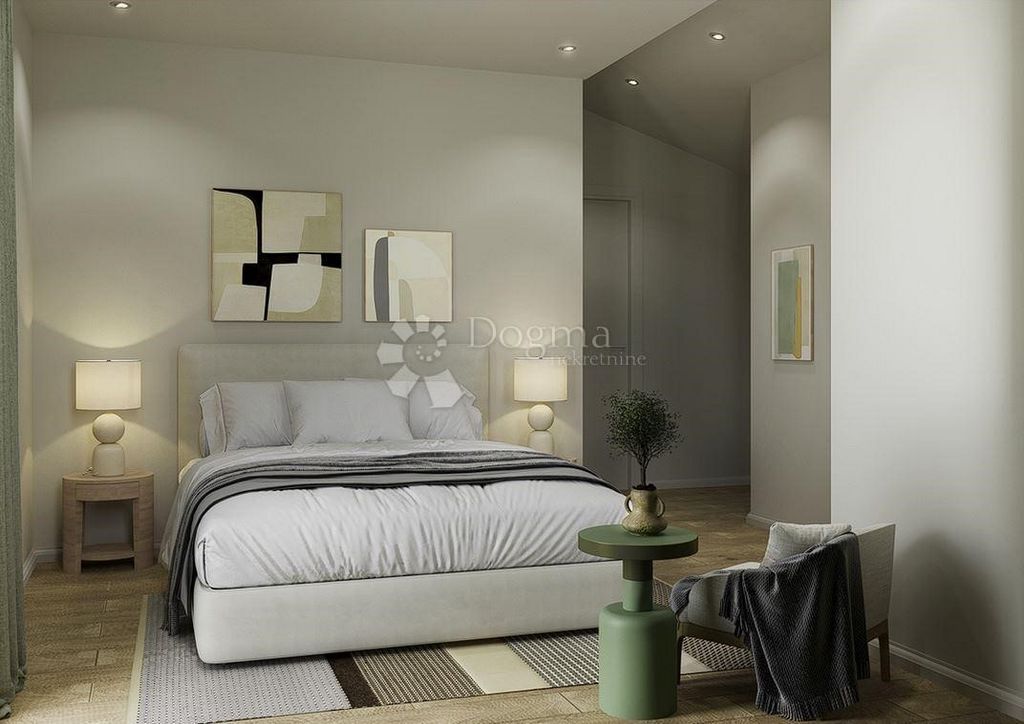










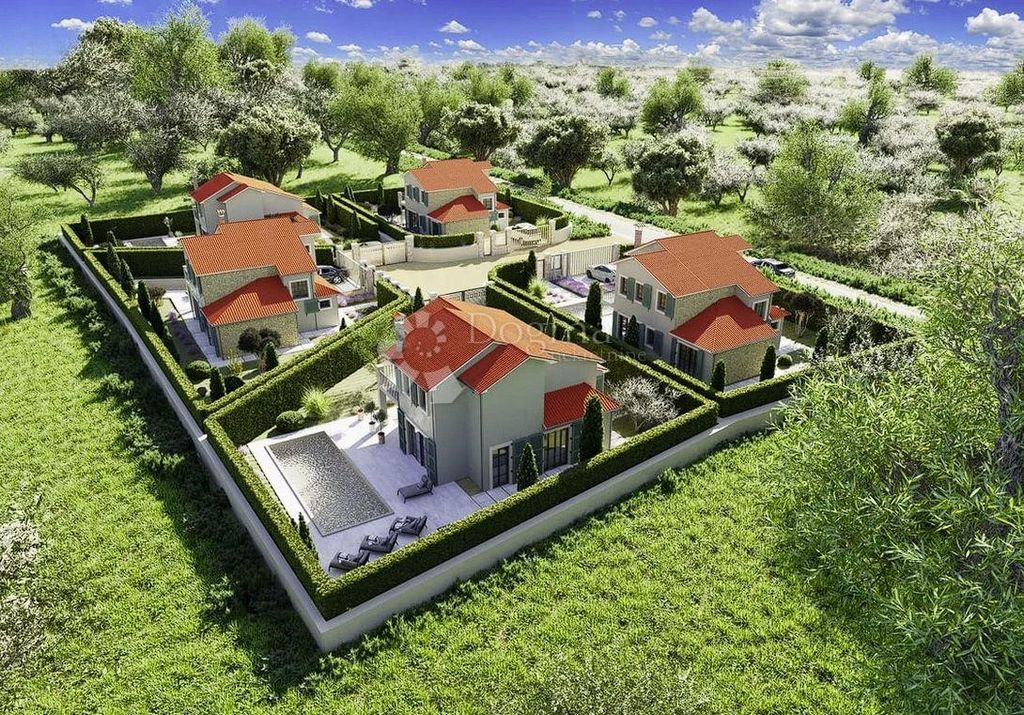

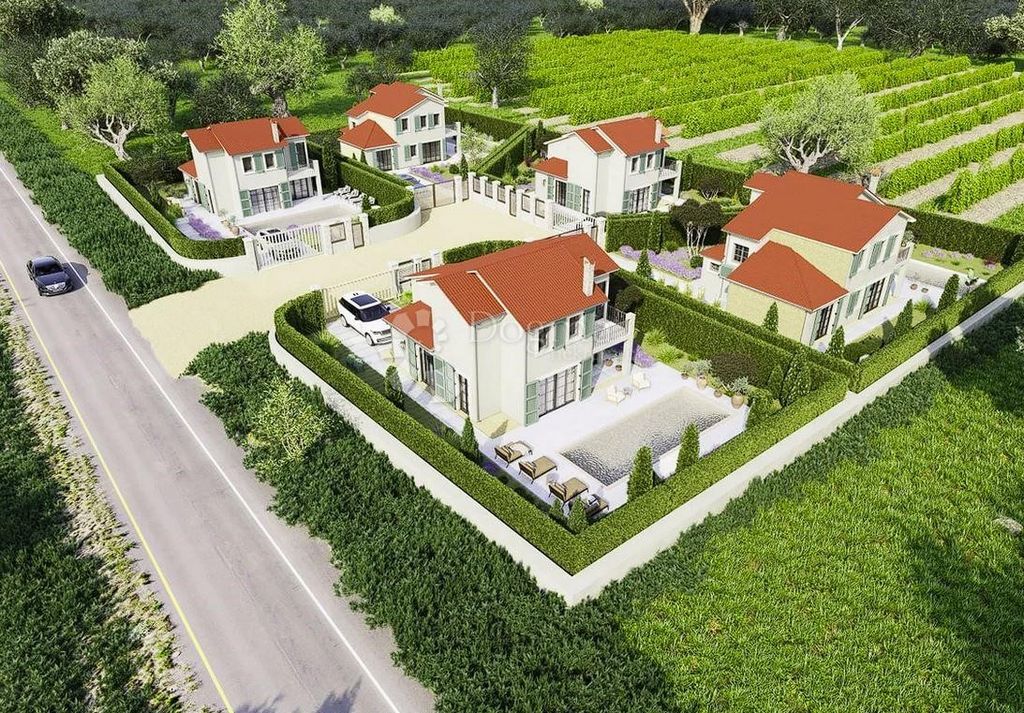
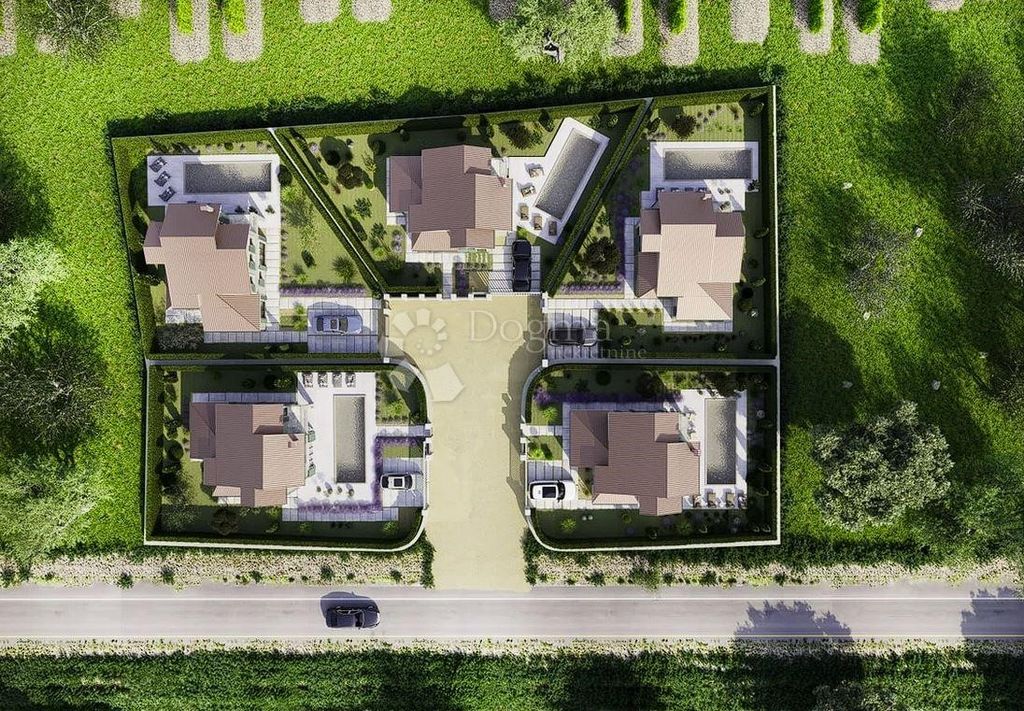


Ground Floor: Spacious and Functional Areas
The ground floor spans 73.73 m² and includes a spacious living room with a fireplace, connected to the dining area and a practical kitchen, ideal for family gatherings. There is also a comfortable bedroom with a modern bathroom, a storage room, a second bathroom with a laundry area, and an additional storage room. These spaces ensure the functionality and comfort needed for everyday life.
Upper Floor: Bright and Comfortable Rooms
On the second floor, which spans 53.93 m², there are two bright and cozy bedrooms, each equipped with its own fully equipped bathroom and storage room. This floor provides additional privacy and comfort for family members or guests.
Exterior: A Relaxation Oasis
The surrounding area of the house features a lush garden, a pool with a sunbathing terrace, and parking for cars. A beautiful garden with trees and a lawn creates a peaceful atmosphere that enhances the architectural charm of the house. The area around the pool, equipped with a sunbathing terrace and barbecue area, offers ample opportunities for comfortable relaxation throughout the day.
Modern Amenities and Quality Construction
The house will be equipped with underfloor heating and air conditioning in every room, ensuring optimal comfort throughout the year. Buyers have the right to influence the construction, allowing for personalization of the space according to their preferences.
Construction is underway for 14 villas near Tinjan. The first phase includes 5 villas, while the second phase will encompass an additional 9 villas. The architecture of the villas is designed in the traditional old Italian style, beautifully complementing the surrounding landscape and celebrating the rich architectural heritage of the region. The spatial design is highly ergonomic, ensuring functionality and aesthetic appeal in every corner.
High-quality finishing materials are used in carefully selected combinations to achieve the maximum effect of a comfortable interior, showcasing the best of modern architecture while respecting the rich heritage of Istria. Here, every aspect of the architecture tells a story, inviting you to become part of the beautiful narrative of this enchanting region.
ID CODE: IS1514337
Karlo Šestan
Asistent u posredovanju
Mob: 091/361-1922
Tel: 052 770 811
E-mail: ...
... />Features:
- Balcony
- SwimmingPool
- Garden
- Barbecue
- Alarm Meer bekijken Minder bekijken Entdecken Sie Ihre neue Oase des Friedens in der Nähe von Tinjan mit diesem wunderschönen, im Bau befindlichen Haus, das insgesamt 127 m² Wohnfläche auf einem Grundstück von 502 m² umfassen wird. Der geplante Abschluss der Bauarbeiten ist für 2025 vorgesehen, was Ihnen die Möglichkeit bietet, an der Gestaltung Ihres zukünftigen Zuhauses mitzuwirken.
Erdgeschoss: Geräumige und Funktionale Bereiche
Das Erdgeschoss erstreckt sich über 73,73 m² und umfasst ein geräumiges Wohnzimmer mit Kamin, das mit dem Essbereich und einer praktischen Küche verbunden ist, ideal für Familientreffen. Außerdem gibt es ein komfortables Schlafzimmer mit modernem Badezimmer, einen Abstellraum, ein zweites Badezimmer mit Waschbereich und einen zusätzlichen Abstellraum. Diese Räume gewährleisten die Funktionalität und den Komfort, die für das tägliche Leben erforderlich sind.
Obergeschoss: Helle und Bequeme Zimmer
Im zweiten Stock, der 53,93 m² umfasst, befinden sich zwei helle und gemütliche Schlafzimmer, die jeweils mit eigenem, voll ausgestatteten Badezimmer und Abstellraum ausgestattet sind. Diese Etage bietet zusätzliche Privatsphäre und Komfort für Familienmitglieder oder Gäste.
Außenbereich: Eine Entspannungsoase
Das umliegende Gebiet des Hauses verfügt über einen üppigen Garten, einen Pool mit Sonnenterrasse und Parkplätze für Autos. Ein schöner Garten mit Bäumen und Rasen schafft eine friedliche Atmosphäre, die den architektonischen Charme des Hauses unterstreicht. Der Bereich rund um den Pool, ausgestattet mit einer Sonnenterrasse und Grillbereich, bietet zahlreiche Möglichkeiten für komfortable Entspannung während des gesamten Tages.
Moderne Annehmlichkeiten und Hochwertige Bauweise
Das Haus wird mit Fußbodenheizung und Klimaanlagen in jedem Raum ausgestattet, um das ganze Jahr über optimalen Komfort zu gewährleisten. Käufer haben das Recht, Einfluss auf den Bau zu nehmen, was die Personalisierung des Raums nach eigenen Wünschen ermöglicht.
Der Bau von 14 Villen in der Nähe von Tinjan ist im Gange. Die erste Phase umfasst 5 Villen, während die zweite Phase zusätzlich 9 Villen umfassen wird. Die Architektur der Villen ist im traditionellen alten italienischen Stil gestaltet, der die umliegende Landschaft wunderschön ergänzt und das reiche architektonische Erbe der Region feiert. Das räumliche Design ist hoch ergonomisch, was in jeder Ecke Funktionalität und ästhetische Anziehungskraft gewährleistet.
Es werden hochwertige Materialien in sorgfältig ausgewählten Kombinationen verwendet, um den maximalen Effekt eines komfortablen Innenraums zu erzielen, der das Beste der modernen Architektur zeigt und gleichzeitig das reiche Erbe Istriens respektiert. Hier erzählt jeder Aspekt der Architektur eine Geschichte und lädt Sie ein, Teil der schönen Erzählung dieser bezaubernden Region zu werden.
ID CODE: IS1514337
Karlo Šestan
Asistent u posredovanju
Mob: 091/361-1922
Tel: 052 770 811
E-mail: ...
... />Features:
- Balcony
- SwimmingPool
- Garden
- Barbecue
- Alarm Otkrijte svoju novu oazu mira u okolici Tinjana s ovom prekrasnom kućom u izgradnji, koja će obuhvatiti ukupno 127 m² stambenog prostora na okućnici od 502 m². Planirani završetak izgradnje je u 2025. godini, pružajući vam priliku da sudjelujete u oblikovanju svog budućeg doma.
Prizemlje: Prostrani i Funkcionalni Prostori
Prizemlje se prostire na 73,73 m² i uključuje prostrani dnevni boravak s kaminom, povezan s blagovaonicom i praktičnom kuhinjom, idealnim za obiteljska okupljanja. U prizemlju se nalazi i udobna spavaća soba s modernom kupaonicom, spremište, druga kupaonica s praonom te dodatna prostorija za odlaganje. Ovi prostori osiguravaju funkcionalnost i udobnost koja je potrebna za svakodnevni život.
Gornji Kat: Svijetla i Udobna Sobe
Na drugom katu, koji se prostire na 53,93 m², nalaze se dvije svijetle i udobne spavaće sobe, svaka opremljena vlastitom potpuno opremljenom kupaonicom i prostorijom za odlaganje. Ovaj kat pruža dodatnu privatnost i udobnost za članove obitelji ili goste.
Eksterijer: Oaza za Opuštanje
Okolno područje kuće obuhvaća bujan vrt, bazen s terasom za sunčanje i parkirno mjesto za automobile. Prekrasan vrt s drvećem i travnjak stvara mirnu i spokojnu atmosferu koja dodatno naglašava arhitektonski šarm kuće. Prostor oko bazena, opremljen terasom za sunčanje i roštiljnim područjem, pruža obilje mogućnosti za udobno opuštanje tijekom cijelog dana.
Moderni Udobnosti i Kvalitetna Izrada
Kuća će biti opremljena podnim grijanjem i klima uređajima u svakoj prostoriji, osiguravajući optimalnu udobnost tijekom cijele godine. Kupac ima pravo utjecaja na gradnju, što omogućava personalizaciju prostora prema vlastitim željama.
U tijeku je izgradnja 14 vila u blizini Tinjana. Prva faza uključuje 5 vila, dok će druga faza obuhvatiti dodatnih 9 vila. Arhitektura vila dizajnirana je u tradicionalnom starom talijanskom stilu, predivno nadopunjujući okolni krajolik i slaveći bogatu arhitektonsku baštinu regije. Prostorni dizajn je visoko ergonomski, osiguravajući funkcionalnost i estetsku privlačnost u svakom kutku.
Koriste se visokokvalitetne završne materijale u pažljivo odabranim kombinacijama kako bi se postigao maksimalan učinak udobnog interijera, prikazujući najbolje od moderne arhitekture uz poštovanje bogate baštine Istre. Ovdje svaki aspekt arhitekture priča priču, pozivajući vas da postanete dio lijepe naracije ove očaravajuće regije.
ID KOD AGENCIJE: IS1514337
Karlo Šestan
Asistent u posredovanju
Mob: 091/361-1922
Tel: 052 770 811
E-mail: ...
... />Features:
- Balcony
- SwimmingPool
- Garden
- Barbecue
- Alarm Scoprite la vostra nuova oasi di pace nei dintorni di Tinjan con questa bellissima casa in costruzione, che comprenderà un totale di 127 m² di spazio abitativo su un terreno di 502 m². Il completamento dei lavori è previsto per il 2025, offrendovi l'opportunità di partecipare alla progettazione della vostra futura casa.
Piano Terra: Spazi Ampi e Funzionali
Il piano terra si estende su 73,73 m² e include un ampio soggiorno con camino, collegato alla zona pranzo e a una cucina pratica, ideale per riunioni familiari. Al piano terra si trova anche una comoda camera da letto con bagno moderno, un ripostiglio, un secondo bagno con lavanderia e un ulteriore spazio di stoccaggio. Questi spazi garantiscono la funzionalità e il comfort necessari per la vita quotidiana.
Piano Superiore: Camere Luminosi e Confortevoli
Al secondo piano, che si estende su 53,93 m², ci sono due camere da letto luminose e accoglienti, ciascuna dotata di bagno completamente attrezzato e ripostiglio. Questo piano offre ulteriore privacy e comfort per i membri della famiglia o per gli ospiti.
Esterno: Un'Oasi di Relax
L'area circostante la casa comprende un giardino rigoglioso, una piscina con terrazza solarium e posti auto. Un bellissimo giardino con alberi e prato crea un'atmosfera tranquilla che esalta ulteriormente il fascino architettonico della casa. L'area intorno alla piscina, dotata di terrazza solarium e zona barbecue, offre ampie possibilità di relax confortevole durante tutto il giorno.
Comfort Moderni e Costruzione di Qualità
La casa sarà dotata di riscaldamento a pavimento e aria condizionata in ogni stanza, garantendo un comfort ottimale durante tutto l'anno. Gli acquirenti hanno il diritto di influenzare la costruzione, consentendo la personalizzazione degli spazi secondo le proprie preferenze.
È in corso la costruzione di 14 ville nei pressi di Tinjan. La prima fase comprende 5 ville, mentre la seconda fase comprenderà ulteriori 9 ville. L'architettura delle ville è progettata nello stile tradizionale italiano antico, che si integra splendidamente con il paesaggio circostante e celebra il ricco patrimonio architettonico della regione. Il design spaziale è altamente ergonomico, garantendo funzionalità e attrattiva estetica in ogni angolo.
Utilizziamo materiali di finitura di alta qualità in combinazioni accuratamente selezionate per ottenere il massimo effetto di un interno confortevole, mostrando il meglio dell'architettura moderna nel rispetto del ricco patrimonio dell'Istria. Qui ogni aspetto dell'architettura racconta una storia, invitandovi a diventare parte della bella narrazione di questa affascinante regione.
ID CODE: IS1514337
Karlo Šestan
Asistent u posredovanju
Mob: 091/361-1922
Tel: 052 770 811
E-mail: ...
... />Features:
- Balcony
- SwimmingPool
- Garden
- Barbecue
- Alarm Discover your new oasis of peace near Tinjan with this beautiful house under construction, which will encompass a total of 127 m² of living space on a plot of 502 m². The planned completion of the construction is in 2025, offering you the opportunity to participate in shaping your future home.
Ground Floor: Spacious and Functional Areas
The ground floor spans 73.73 m² and includes a spacious living room with a fireplace, connected to the dining area and a practical kitchen, ideal for family gatherings. There is also a comfortable bedroom with a modern bathroom, a storage room, a second bathroom with a laundry area, and an additional storage room. These spaces ensure the functionality and comfort needed for everyday life.
Upper Floor: Bright and Comfortable Rooms
On the second floor, which spans 53.93 m², there are two bright and cozy bedrooms, each equipped with its own fully equipped bathroom and storage room. This floor provides additional privacy and comfort for family members or guests.
Exterior: A Relaxation Oasis
The surrounding area of the house features a lush garden, a pool with a sunbathing terrace, and parking for cars. A beautiful garden with trees and a lawn creates a peaceful atmosphere that enhances the architectural charm of the house. The area around the pool, equipped with a sunbathing terrace and barbecue area, offers ample opportunities for comfortable relaxation throughout the day.
Modern Amenities and Quality Construction
The house will be equipped with underfloor heating and air conditioning in every room, ensuring optimal comfort throughout the year. Buyers have the right to influence the construction, allowing for personalization of the space according to their preferences.
Construction is underway for 14 villas near Tinjan. The first phase includes 5 villas, while the second phase will encompass an additional 9 villas. The architecture of the villas is designed in the traditional old Italian style, beautifully complementing the surrounding landscape and celebrating the rich architectural heritage of the region. The spatial design is highly ergonomic, ensuring functionality and aesthetic appeal in every corner.
High-quality finishing materials are used in carefully selected combinations to achieve the maximum effect of a comfortable interior, showcasing the best of modern architecture while respecting the rich heritage of Istria. Here, every aspect of the architecture tells a story, inviting you to become part of the beautiful narrative of this enchanting region.
ID CODE: IS1514337
Karlo Šestan
Asistent u posredovanju
Mob: 091/361-1922
Tel: 052 770 811
E-mail: ...
... />Features:
- Balcony
- SwimmingPool
- Garden
- Barbecue
- Alarm