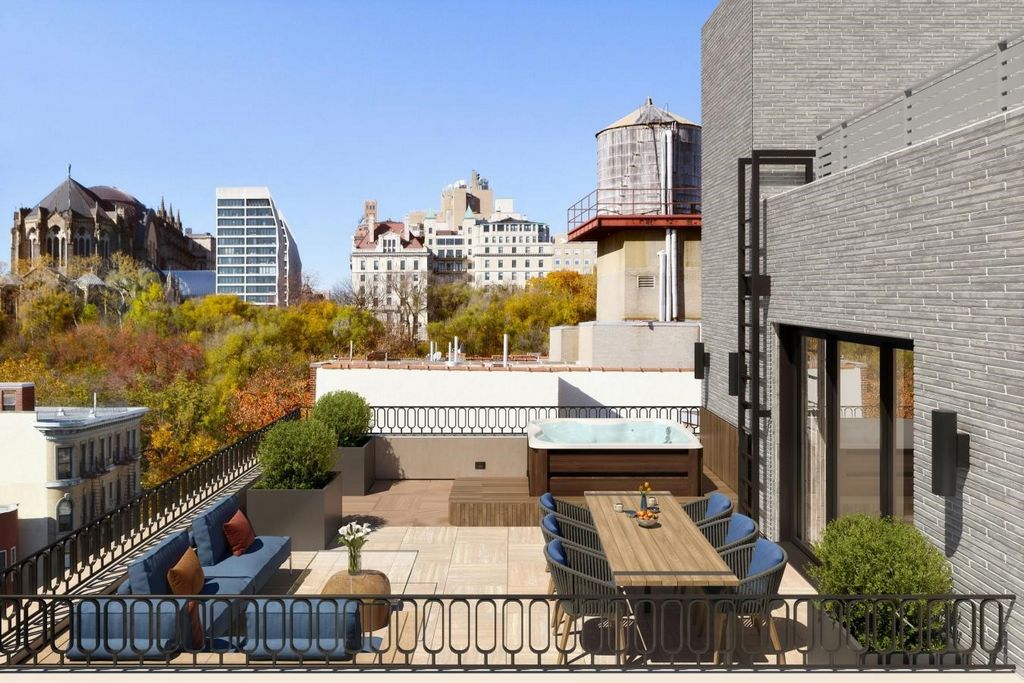EUR 3.491.871
8 k
3 slk




