EUR 1.567.000
EUR 1.880.000
EUR 1.350.000
EUR 1.575.000
EUR 1.495.000
5 slk
297 m²


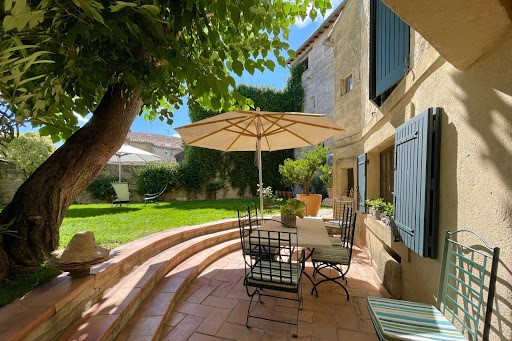

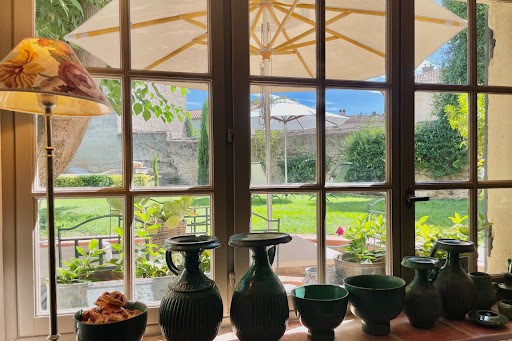


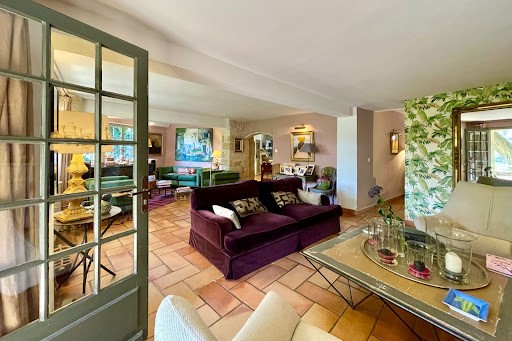

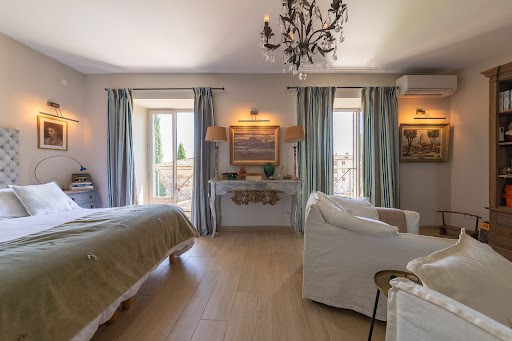
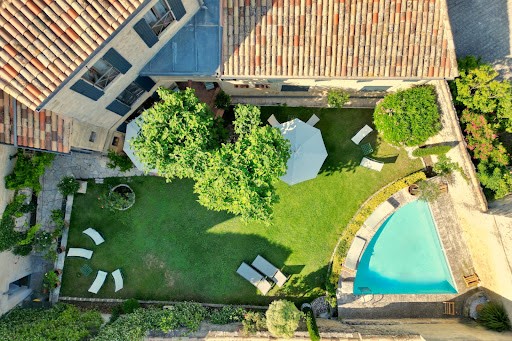


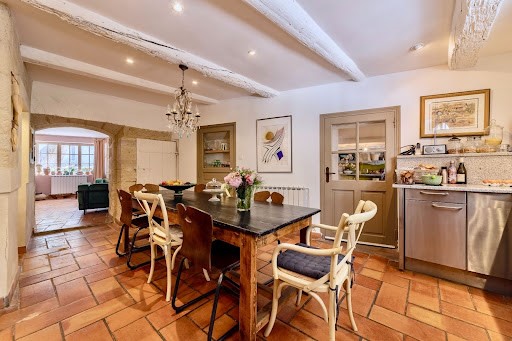



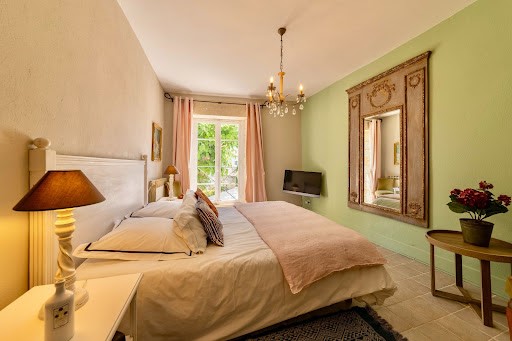


Chez STYLES, vous trouverez des biens immobiliers à part, choisis pour vous dans une cohérence d’offres, du pied à terre à l’appartement de maître, de la maison à rénover aux propriétés rares, de l’hôtel particulier aux domaines les plus exceptionnels, avec toujours en fil rouge un esprit STYLES : une localisation idéale, un potentiel à révéler, une rénovation de grande qualité, ou encore un cachet rare. Notre but est finalement simple, vous permettre de rencontrer LE bien qui est fait pour vous. STYLES, c’est une structure familiale, libre de tout groupe ou groupement. Nous sommes donc libres de travailler à notre façon et selon nos propres méthodes prenant en compte l’humain d’une part, et les spécificités de chaque bien d’autre part. Ainsi nous travaillons avec des propriétaires qui ont confiance en notre démarche de qualité et de discrétion, pour réaliser une commercialisation sur-mesure et efficace de leur bien. Nous proposons différentes offres de mise en vente allant jusqu’au off-market, toujours en sur mesure.
Un projet d'achat ou de vente ? Nous serons heureux de vous rencontrer pour discuter de votre projet. Exclusivity STYLES. Superb family house with a lot of character located in the center of Uzès, in a quiet area, with garage and swimming pool. The front door opens onto a vast entrance hall (and its dressing room) serving the floors of the house. Just after, you discover the double living room and its stone fireplace (with open/closed hearth) which opens widely on the terrace and the garden. An office followed by a bedroom with shower room and toilet also overlook the garden. The second wing gives access to the fully equipped kitchen with its numerous storage spaces, a large laundry room, a linen room, toilets, a garage and a cellar. The second floor serves 4 suites (each with a bathroom and storage space) and a large office opening onto a corridor with a balcony overlooking the garden. The second floor opens onto a vast master suite overlooking the garden and the classified scrubland in the distance, also a vast dressing room, a shower room/bathroom and toilets. The whole house is air-conditioned (except for one bedroom). A unique and confidential address, a lot of potential too. To be considered as a family house, as a reception or as a private/rental part. Rare, on this superb address of the historic center.