FOTO'S WORDEN LADEN ...
Huis en eengezinswoning te koop — Brandon
EUR 1.025.521
Huis en eengezinswoning (Te koop)
5 slk
4 bk
Referentie:
EDEN-T101296091
/ 101296091
Referentie:
EDEN-T101296091
Land:
GB
Stad:
Brandon
Postcode:
IP27 9ND
Categorie:
Residentieel
Type vermelding:
Te koop
Type woning:
Huis en eengezinswoning
Slaapkamers:
5
Badkamers:
4
Terras:
Ja
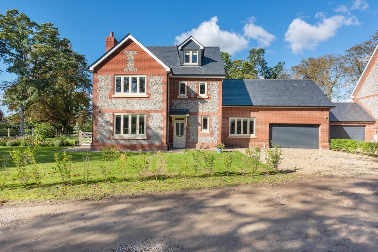
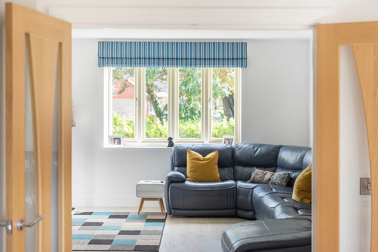
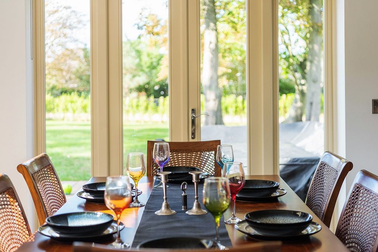
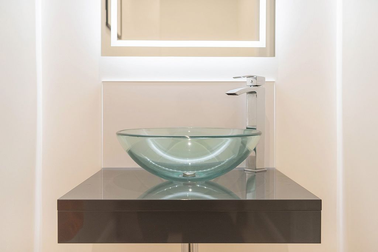
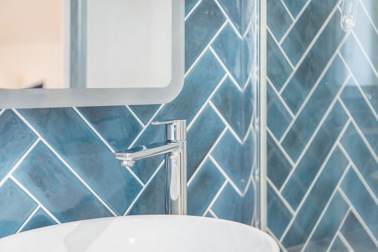
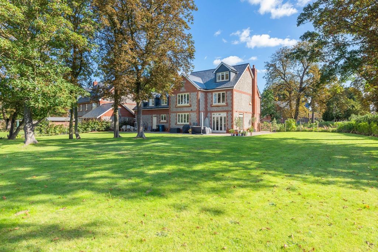
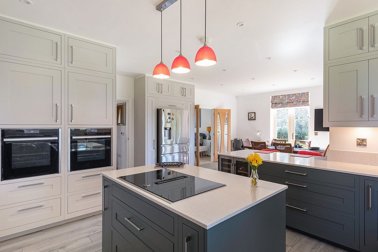
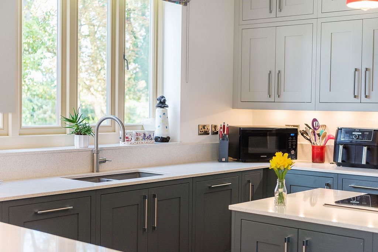
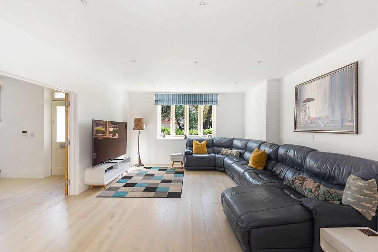
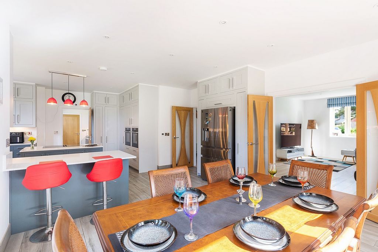
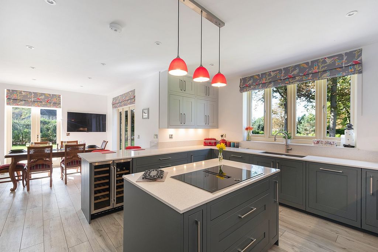
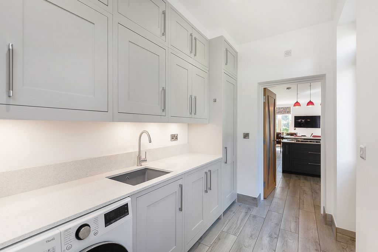
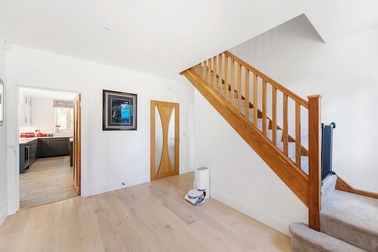
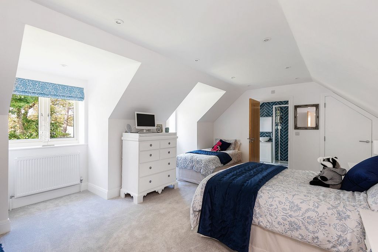
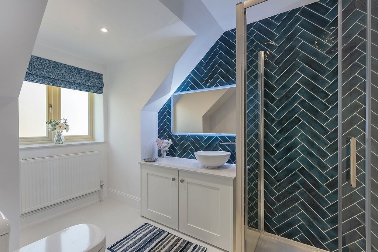
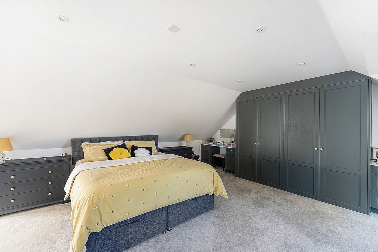
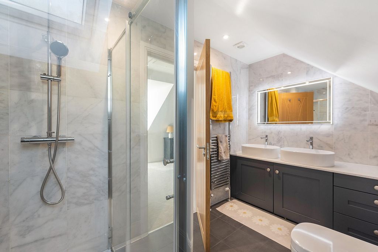

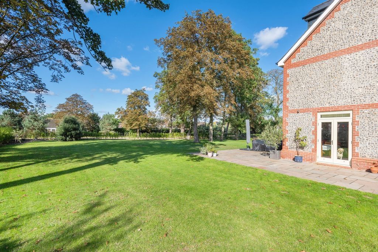
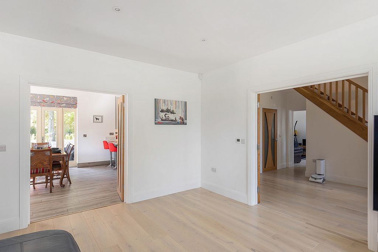
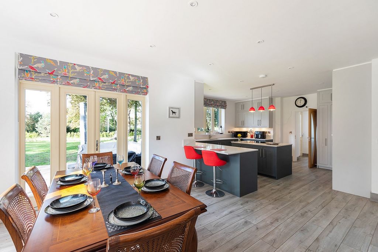
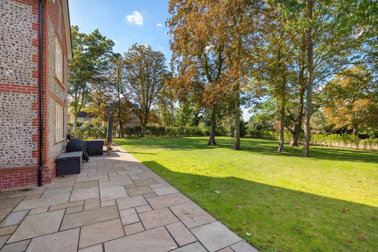
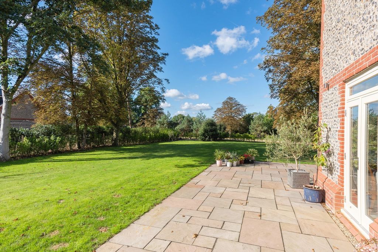
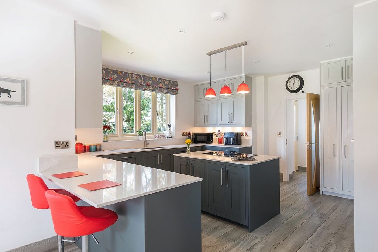
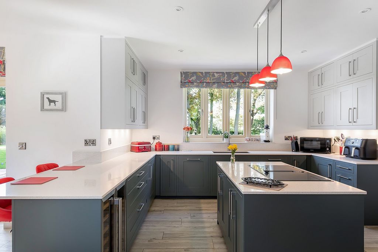
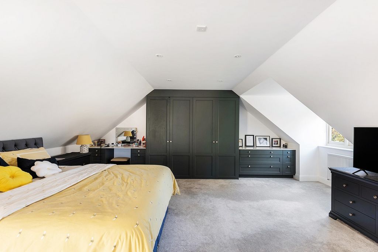

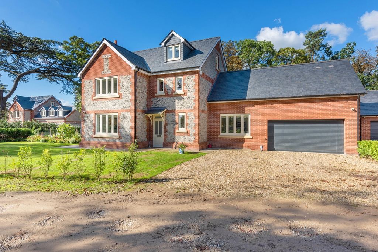
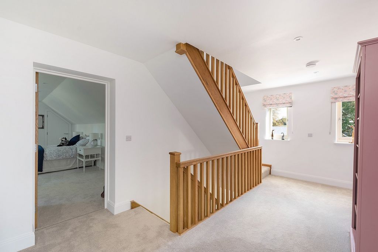
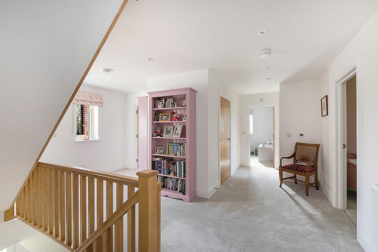
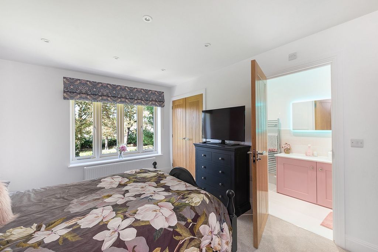
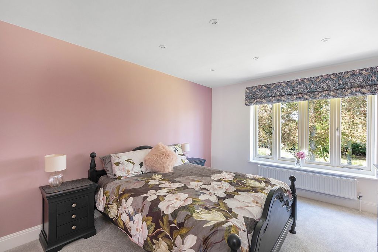
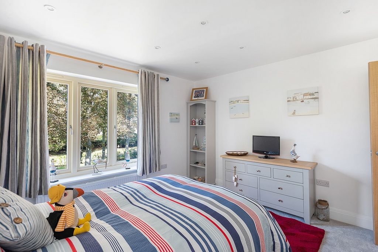
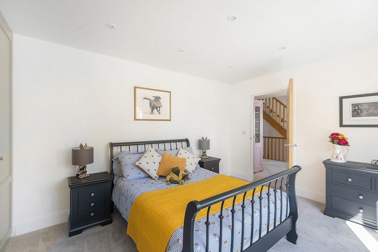
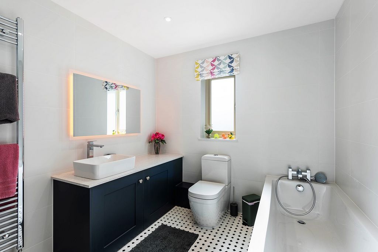
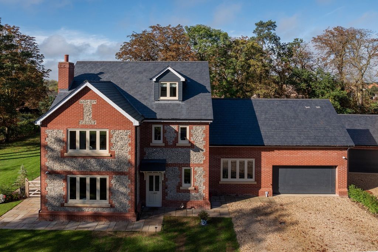
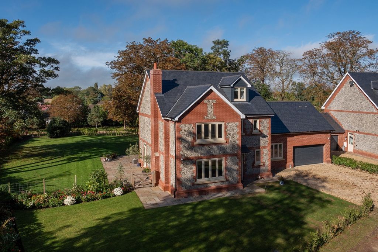
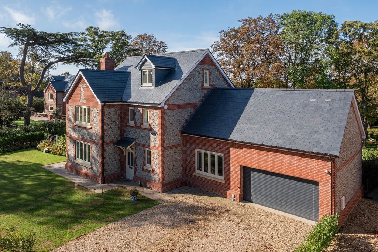
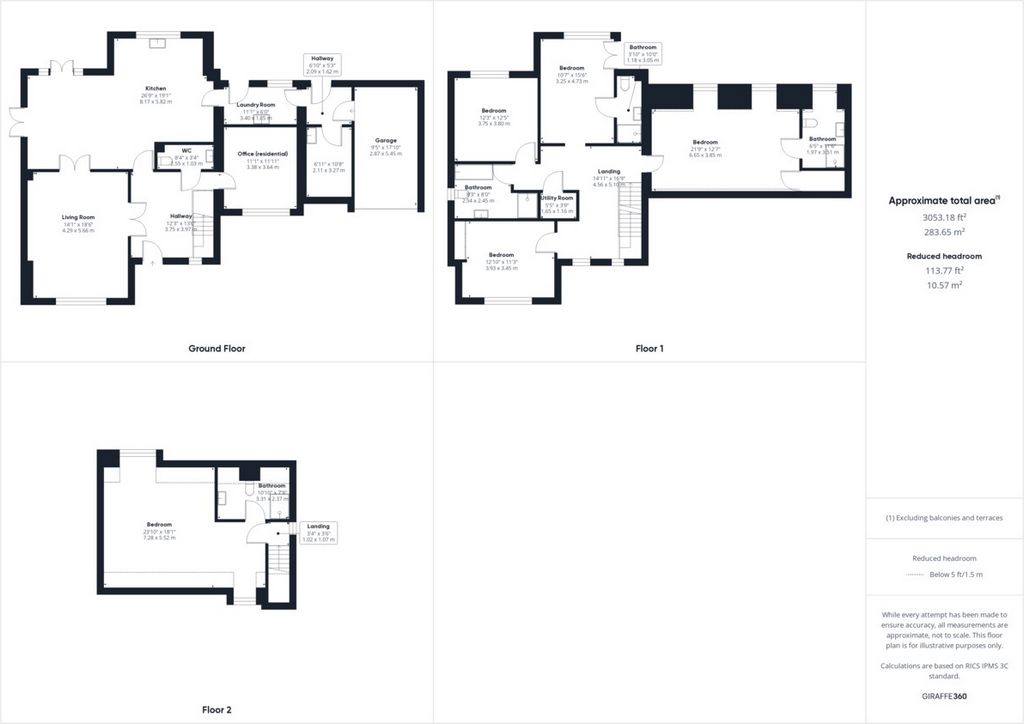
STE OUTSIDE Stepping outside onto a stunning south-facing patio terrace, beautifully laid with Indian sandstone, you're greeted by an inviting space perfect for outdoor entertaining and enjoying the sunshine. The expansive garden, primarily laid to lawn, is complemented by a variety of colourful shrubs and mature trees, creating a tranquil environment fully enclosed for your privacy. The setting is enhanced by picturesque parkland and majestic horse chestnut trees, creating a serene atmosphere
The front garden features a well-kept lawn, while the driveway provides parking for multiple vehicles, along with a convenient garage. This property beautifully combines comfort and natural beauty, making it an ideal place to call home.
LOCATION Lakenheath boasts a small railway station approximately 2 miles from the centre of the village. Lakenheath is approximately 5 miles from Mildenhall, 6 miles from Brandon and 12 miles from Thetford where a larger range of services and facilities can be found. Via the A14 it is easy to access the A11 Fiveways roundabout and subsequently travel through to Newmarket, Cambridge and Bury St Edmunds. SERVICES EPC - B
Council Tax Band - F
Freehold
Mains Water
Mains Electricity
Air Source Heat Pump
Mains Drainage
Full Fibre Broadband
Features:
- Garden
- Terrace Meer bekijken Minder bekijken STEP INSIDE Upon entering, you are greeted by a spacious Reception hallway that sets the tone for this stunning home. The hallway flows seamlessly into the expansive sitting room, filled with natural light from its large windows. Double doors lead you into the heart of the home: a sociable kitchen and dining area. This inviting space features two sets of French doors that open onto a south-facing terrace, perfect for outdoor entertaining. The Ashley Ann bespoke kitchen is designed with style and functionality in mind, equipped with a range of elegant floor and wall cupboards, a breakfast bar, and an island featuring a NEF hob and beautiful granite worktops. Additional highlights include space for an American-style fridge, integrated NEF appliances such as a dishwasher and ovens, a wine fridge, and a sink unit with a hot tap. Continuing through, you'll find a convenient utility room with matching cabinetry and space for a washing machine and dryer. This leads into the boot room, which provides access to a storeroom and the garage. On the opposite side of the hallway, the downstairs cloakroom features a WC and a stylish glass sink unit. Just beyond, the bright study offers an ideal setting for a home office or cosy snug.Ascending to the first floor, you are welcomed by a spacious landing. Bedroom two is a generously sized double room with double-aspect windows, complemented by an en-suite featuring a double shower cubicle with herringbone tiles, a vanity sink unit, and WC-all designed by Ashley Ann. Bedroom three also boasts a double layout with walk-in wardrobes and its own en-suite, complete with a walk-in shower, WC, and vanity sink unit, also from Ashley Ann. Bedrooms four and five are both inviting double rooms, filled with natural light from their large windows. The second floor is dedicated to the impressive master suite, offering an exceptionally spacious retreat. This suite features built-in wardrobes with drawer units and granite worktops from Ashley Ann, as well as an en-suite bathroom equipped with a double walk-in shower cubicle, twin sink unit, granite worktops, and WC.
STE OUTSIDE Stepping outside onto a stunning south-facing patio terrace, beautifully laid with Indian sandstone, you're greeted by an inviting space perfect for outdoor entertaining and enjoying the sunshine. The expansive garden, primarily laid to lawn, is complemented by a variety of colourful shrubs and mature trees, creating a tranquil environment fully enclosed for your privacy. The setting is enhanced by picturesque parkland and majestic horse chestnut trees, creating a serene atmosphere
The front garden features a well-kept lawn, while the driveway provides parking for multiple vehicles, along with a convenient garage. This property beautifully combines comfort and natural beauty, making it an ideal place to call home.
LOCATION Lakenheath boasts a small railway station approximately 2 miles from the centre of the village. Lakenheath is approximately 5 miles from Mildenhall, 6 miles from Brandon and 12 miles from Thetford where a larger range of services and facilities can be found. Via the A14 it is easy to access the A11 Fiveways roundabout and subsequently travel through to Newmarket, Cambridge and Bury St Edmunds. SERVICES EPC - B
Council Tax Band - F
Freehold
Mains Water
Mains Electricity
Air Source Heat Pump
Mains Drainage
Full Fibre Broadband
Features:
- Garden
- Terrace