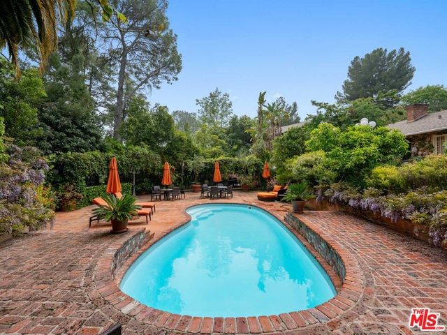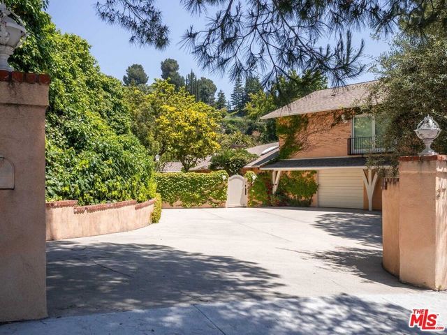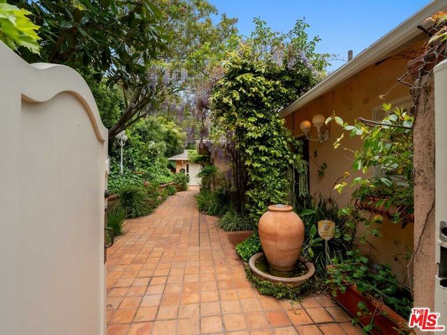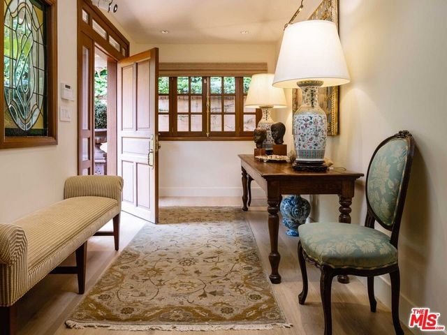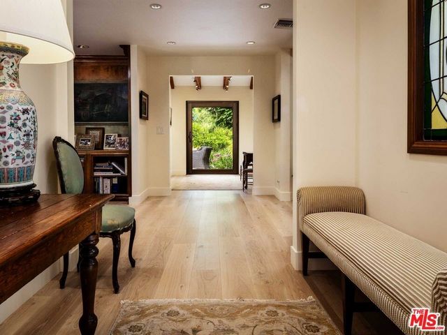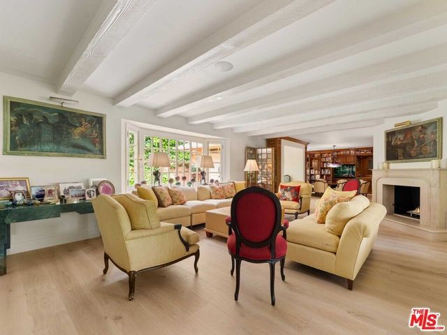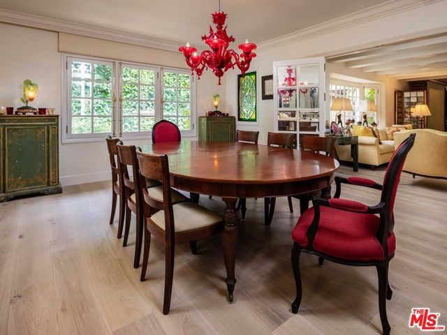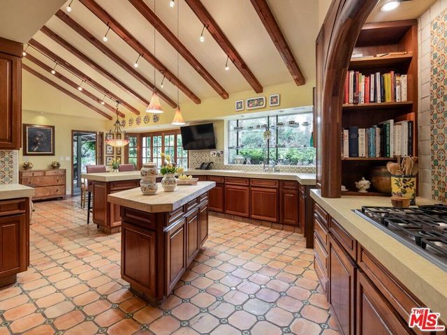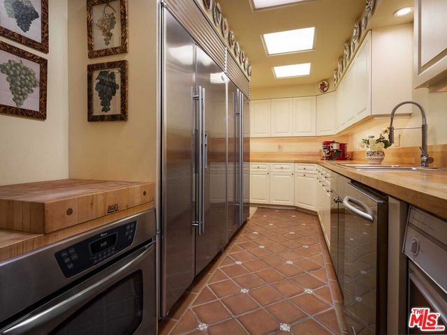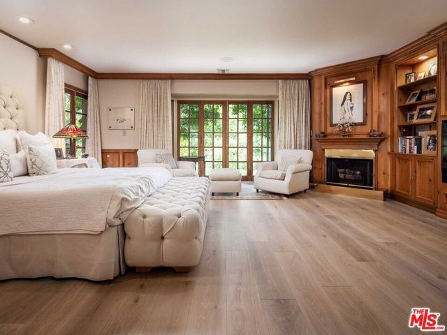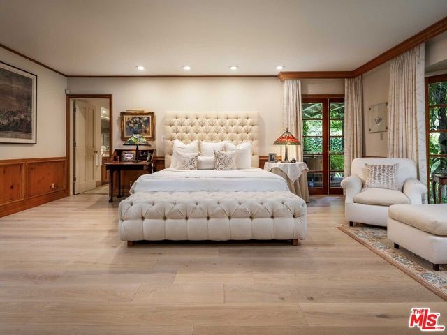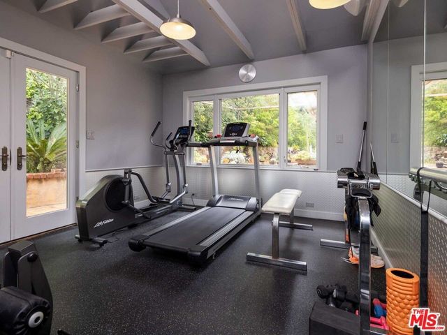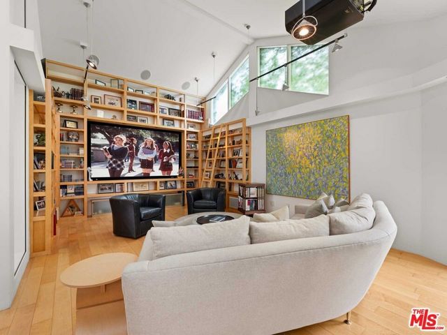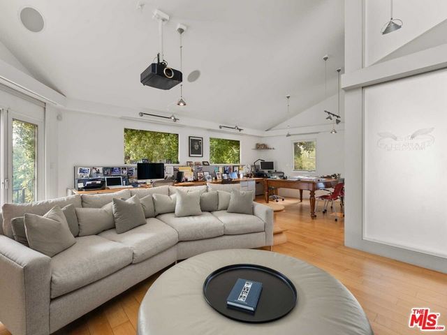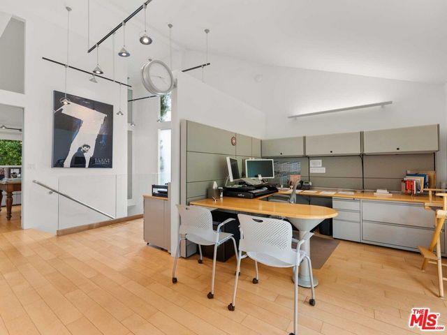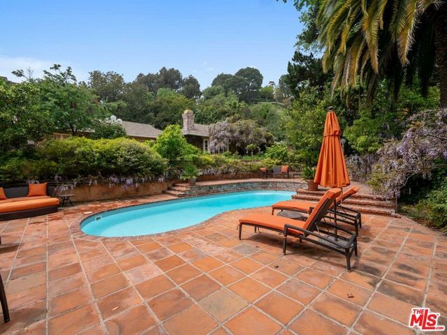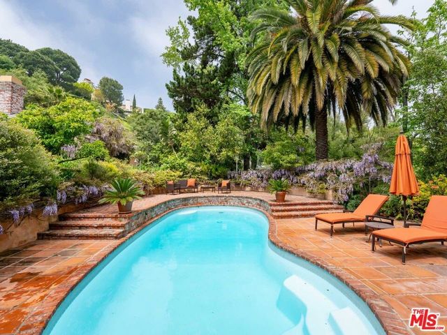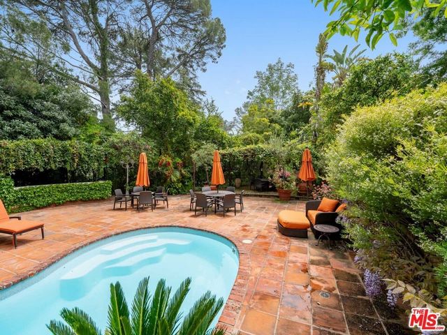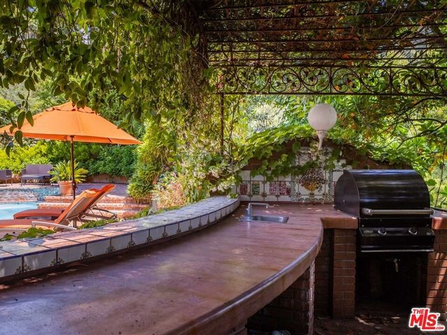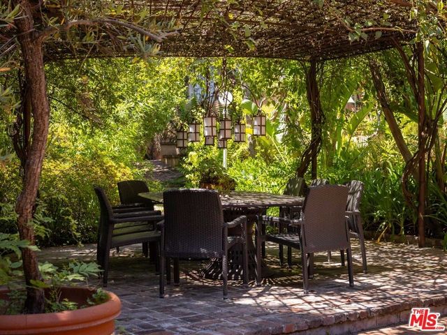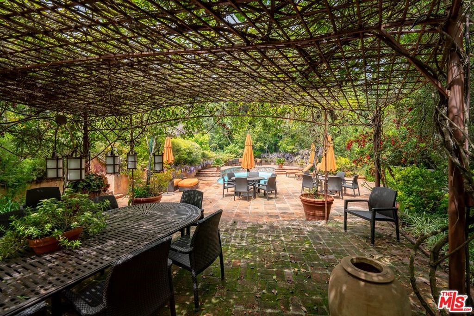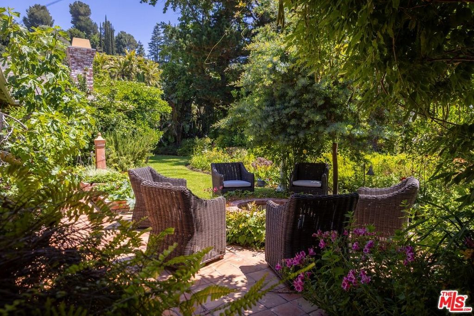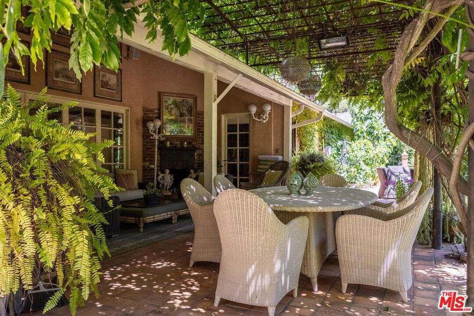FOTO'S WORDEN LADEN ...
Huis en eengezinswoning te koop — Bel Air
EUR 3.843.953
Huis en eengezinswoning (Te koop)
Referentie:
EDEN-T101248589
/ 101248589
This exquisite home with a European country flair enjoys a private two-thirds of an acre lot in upper Bel-Air, and boasts a 1000 s.f. production office and screening room with a separate entrance. Enjoy abundant off-street parking, and enter the enchanting courtyard to find yourself removed from the world beyond the walls. The formal entry opens to a sprawling living room, and a character rich game room and bar, all seamlessly connected to the verdant garden by an oversized pivoting glass door. A glimpse into the artist's studio reveals a haven of inspiration, where vibrant canvases adorn the walls, igniting creativity in an atmosphere both cozy and warm. The heart of the home, a gourmet kitchen and charming breakfast room, has played host to many esteemed chefs crafting culinary delights for gatherings both big and small. Entertaining is made efficient and easy with an over-sized butler's pantry equipped with additional appliances, storage, counter-tops, and a dedicated dishwasher and sink, where extra kitchenware and small appliances can be conveniently stored, and untidy prep and clean-up intentionally concealed from guests. The spacious formal dining room with its picture window to the courtyard is accessible from the kitchen/breakfast room and the living room. Retreat to the primary suite, a sanctuary of elegance boasting dual bathrooms, each with a walk-in closet, a fireplace, fine furniture quality built-ins, French doors leading to the yard, and an attached professionally equipped gym. There are two additional bedrooms on the main floor, as well as a powder room, laundry room and extra storage. Upstairs, the office and screening room await, with electronic black-out shades for enhanced viewing. A floor plan of the office is available, showcasing the versatility of this brilliantly designed space which easily accommodates 8+ desks. Outside, find grounds that offer a variety of areas to absorb and explore, including a covered outdoor living room with a fireplace, several dining areas, an inviting hot tub, a fire-pit, a swimmer's pool, and an outdoor kitchen. With all this, and easy access to the Westside, Valley and Beverly Hills, and within the boundaries of the coveted Roscomare Elementary School district, there is no place better to blissfully staycation, efficiently work, and effortlessly entertain.
Meer bekijken
Minder bekijken
This exquisite home with a European country flair enjoys a private two-thirds of an acre lot in upper Bel-Air, and boasts a 1000 s.f. production office and screening room with a separate entrance. Enjoy abundant off-street parking, and enter the enchanting courtyard to find yourself removed from the world beyond the walls. The formal entry opens to a sprawling living room, and a character rich game room and bar, all seamlessly connected to the verdant garden by an oversized pivoting glass door. A glimpse into the artist's studio reveals a haven of inspiration, where vibrant canvases adorn the walls, igniting creativity in an atmosphere both cozy and warm. The heart of the home, a gourmet kitchen and charming breakfast room, has played host to many esteemed chefs crafting culinary delights for gatherings both big and small. Entertaining is made efficient and easy with an over-sized butler's pantry equipped with additional appliances, storage, counter-tops, and a dedicated dishwasher and sink, where extra kitchenware and small appliances can be conveniently stored, and untidy prep and clean-up intentionally concealed from guests. The spacious formal dining room with its picture window to the courtyard is accessible from the kitchen/breakfast room and the living room. Retreat to the primary suite, a sanctuary of elegance boasting dual bathrooms, each with a walk-in closet, a fireplace, fine furniture quality built-ins, French doors leading to the yard, and an attached professionally equipped gym. There are two additional bedrooms on the main floor, as well as a powder room, laundry room and extra storage. Upstairs, the office and screening room await, with electronic black-out shades for enhanced viewing. A floor plan of the office is available, showcasing the versatility of this brilliantly designed space which easily accommodates 8+ desks. Outside, find grounds that offer a variety of areas to absorb and explore, including a covered outdoor living room with a fireplace, several dining areas, an inviting hot tub, a fire-pit, a swimmer's pool, and an outdoor kitchen. With all this, and easy access to the Westside, Valley and Beverly Hills, and within the boundaries of the coveted Roscomare Elementary School district, there is no place better to blissfully staycation, efficiently work, and effortlessly entertain.
Αυτό το εξαιρετικό σπίτι με αίσθηση ευρωπαϊκής χώρας απολαμβάνει ιδιωτικό οικόπεδο δύο τρίτων ενός στρέμματος στο άνω Bel-Air και διαθέτει γραφείο παραγωγής 1000 τ.μ. και αίθουσα προβολών με ξεχωριστή είσοδο. Απολαύστε άφθονο χώρο στάθμευσης εκτός δρόμου και μπείτε στη μαγευτική αυλή για να βρεθείτε μακριά από τον κόσμο πέρα από τα τείχη. Η επίσημη είσοδος ανοίγει σε ένα εκτεταμένο σαλόνι και μια αίθουσα παιχνιδιών και μπαρ πλούσια σε χαρακτήρες, όλα συνδεδεμένα απρόσκοπτα με τον καταπράσινο κήπο με μια υπερμεγέθη περιστρεφόμενη γυάλινη πόρτα. Μια ματιά στο στούντιο του καλλιτέχνη αποκαλύπτει ένα καταφύγιο έμπνευσης, όπου ζωντανοί καμβάδες κοσμούν τους τοίχους, πυροδοτώντας τη δημιουργικότητα σε μια ατμόσφαιρα τόσο ζεστή όσο και ζεστή. Η καρδιά του σπιτιού, μια γκουρμέ κουζίνα και μια γοητευτική αίθουσα πρωινού, έχει φιλοξενήσει πολλούς αξιότιμους σεφ που δημιουργούν γαστρονομικές απολαύσεις για συγκεντρώσεις τόσο μεγάλες όσο και μικρές. Η ψυχαγωγία γίνεται αποτελεσματική και εύκολη με ένα υπερμεγέθη ντουλάπι μπάτλερ εξοπλισμένο με πρόσθετες συσκευές, αποθηκευτικό χώρο, πάγκους και ειδικό πλυντήριο πιάτων και νεροχύτη, όπου επιπλέον μαγειρικά σκεύη και μικρές συσκευές μπορούν εύκολα να αποθηκευτούν και ακατάστατη προετοιμασία και καθαρισμός σκόπιμα κρυμμένα από τους επισκέπτες. Η ευρύχωρη επίσημη τραπεζαρία με το παράθυρο στην αυλή είναι προσβάσιμη από την κουζίνα / αίθουσα πρωινού και το σαλόνι. Αποσυρθείτε στην κύρια σουίτα, ένα καταφύγιο κομψότητας με διπλά μπάνια, το καθένα με δωμάτιο-ντουλάπα, τζάκι, εντοιχισμένα έπιπλα υψηλής ποιότητας, γαλλικές πόρτες που οδηγούν στην αυλή και ένα επαγγελματικά εξοπλισμένο γυμναστήριο. Υπάρχουν δύο επιπλέον υπνοδωμάτια στον κύριο όροφο, καθώς και ένα δωμάτιο σκόνης, πλυσταριό και επιπλέον αποθήκη. Στον επάνω όροφο, σας περιμένουν το γραφείο και η αίθουσα προβολών, με ηλεκτρονικές αποχρώσεις συσκότισης για βελτιωμένη θέαση. Μια κάτοψη του γραφείου είναι διαθέσιμη, αναδεικνύοντας την ευελιξία αυτού του εξαιρετικά σχεδιασμένου χώρου που φιλοξενεί εύκολα 8+ γραφεία. Έξω, βρείτε χώρους που προσφέρουν μια ποικιλία περιοχών για να απορροφήσετε και να εξερευνήσετε, όπως ένα σκεπαστό υπαίθριο σαλόνι με τζάκι, αρκετές τραπεζαρίες, ένα φιλόξενο υδρομασάζ, ένα τζάκι, μια πισίνα κολυμβητή και μια εξωτερική κουζίνα. Με όλα αυτά, και εύκολη πρόσβαση στο Westside, την Valley και το Beverly Hills, και εντός των ορίων της πολυπόθητης περιοχής Roscomare Elementary School, δεν υπάρχει καλύτερο μέρος για να μείνετε ευχάριστα, να εργαστείτε αποτελεσματικά και να διασκεδάσετε αβίαστα.
Dieses exquisite Haus mit europäischem Landflair befindet sich auf einem privaten, zwei Drittel Hektar großen Grundstück im oberen Bel-Air und verfügt über ein 1000 Quadratmeter großes Produktionsbüro und einen Vorführraum mit separatem Eingang. Genießen Sie reichlich Parkplätze abseits der Straße und betreten Sie den bezaubernden Innenhof, um sich von der Welt jenseits der Mauern entfernt zu fühlen. Der formelle Eingang öffnet sich zu einem weitläufigen Wohnzimmer und einem charaktervollen Spielzimmer und einer Bar, die alle durch eine übergroße schwenkbare Glastür nahtlos mit dem grünen Garten verbunden sind. Ein Blick in das Atelier des Künstlers offenbart eine Oase der Inspiration, in der lebendige Leinwände die Wände schmücken und die Kreativität in einer sowohl gemütlichen als auch warmen Atmosphäre entfachen. Das Herz des Hauses, eine Gourmetküche und ein charmanter Frühstücksraum, war Gastgeber für viele angesehene Köche, die kulinarische Köstlichkeiten für große und kleine Zusammenkünfte zubereiteten. Die Unterhaltung wird effizient und einfach mit einer übergroßen Butler-Speisekammer, die mit zusätzlichen Geräten, Stauraum, Arbeitsplatten und einer speziellen Spülmaschine und Spüle ausgestattet ist, wo zusätzliche Küchenutensilien und Kleingeräte bequem aufbewahrt werden können und unordentliche Vorbereitungen und Aufräumarbeiten absichtlich vor den Gästen verborgen bleiben. Das geräumige, formelle Esszimmer mit Panoramafenster zum Innenhof ist von der Küche/Frühstücksraum und dem Wohnzimmer aus zugänglich. Ziehen Sie sich in die Hauptsuite zurück, ein Refugium der Eleganz mit zwei Badezimmern, jedes mit einem begehbaren Kleiderschrank, einem Kamin, hochwertigen Einbauten, französischen Türen, die zum Hof führen, und einem angeschlossenen, professionell ausgestatteten Fitnessraum. Es gibt zwei weitere Schlafzimmer im Erdgeschoss sowie eine Gästetoilette, eine Waschküche und zusätzlichen Stauraum. Im Obergeschoss erwarten Sie das Büro und der Vorführraum mit elektronischen Verdunkelungsrollos für eine verbesserte Anzeige. Ein Grundriss des Büros ist verfügbar und zeigt die Vielseitigkeit dieses brillant gestalteten Raums, der problemlos 8+ Schreibtische aufnehmen kann. Im Außenbereich finden Sie ein Gelände, das eine Vielzahl von Bereichen zum Aufnehmen und Erkunden bietet, darunter ein überdachtes Wohnzimmer im Freien mit Kamin, mehrere Essbereiche, einen einladenden Whirlpool, eine Feuerstelle, ein Schwimmbecken und eine Außenküche. Mit all dem und einfachem Zugang zur Westside, Valley und Beverly Hills und innerhalb der Grenzen des begehrten Roscomare Elementary School District gibt es keinen besseren Ort, um einen glückseligen Aufenthalt zu verbringen, effizient zu arbeiten und sich mühelos zu unterhalten.
Cette maison exquise avec une touche de pays européen bénéficie d’un terrain privé de deux tiers d’un acre dans la partie supérieure de Bel-Air, et dispose d’un bureau de production de 1000 pieds carrés et d’une salle de projection avec une entrée séparée. Profitez d’un grand nombre de places de stationnement hors rue et entrez dans la cour enchanteresse pour vous retrouver à l’écart du monde au-delà des murs. L’entrée formelle s’ouvre sur un vaste salon, une salle de jeux et un bar riches en caractères, tous reliés de manière transparente au jardin verdoyant par une porte vitrée pivotante surdimensionnée. Un coup d’œil dans l’atelier de l’artiste révèle un havre d’inspiration, où des toiles vibrantes ornent les murs, enflammant la créativité dans une atmosphère à la fois cosy et chaleureuse. Le cœur de la maison, une cuisine gastronomique et une charmante salle de petit-déjeuner, a accueilli de nombreux chefs estimés qui ont créé des délices culinaires pour les rassemblements, petits et grands. Recevoir est rendu efficace et facile avec un garde-manger de majordome surdimensionné équipé d’appareils supplémentaires, de rangement, de comptoirs, d’un lave-vaisselle et d’un évier dédiés, où des ustensiles de cuisine supplémentaires et de petits appareils peuvent être commodément rangés, et la préparation et le nettoyage désordonnés intentionnellement dissimulés aux invités. La spacieuse salle à manger formelle avec sa baie vitrée donnant sur la cour est accessible depuis la cuisine/salle de petit-déjeuner et le salon. Retirez-vous dans la suite principale, un sanctuaire d’élégance doté de deux salles de bains, chacune avec un dressing, une cheminée, des meubles intégrés de qualité raffinée, des portes Français menant à l’yard et une salle de sport attenante équipée par des professionnels. Il y a deux chambres supplémentaires au rez-de-chaussée, ainsi qu’une salle d’eau, une salle de lavage et du rangement supplémentaire. À l’étage, le bureau et la salle de projection vous attendent, avec des stores occultants électroniques pour une meilleure visualisation. Un plan d’étage du bureau est disponible, mettant en valeur la polyvalence de cet espace brillamment conçu qui accueille facilement 8+ bureaux. À l’extérieur, vous trouverez un terrain qui offre une variété d’espaces à absorber et à explorer, y compris un salon extérieur couvert avec une cheminée, plusieurs salles à manger, un bain à remous accueillant, un foyer, une piscine pour nageurs et une cuisine extérieure. Avec tout cela, et un accès facile à Westside, Valley et Beverly Hills, et dans les limites du très convoité district de l’école primaire de Roscomare, il n’y a pas de meilleur endroit pour passer des vacances heureuses, travailler efficacement et se divertir sans effort.
Referentie:
EDEN-T101248589
Land:
US
Stad:
Los Angeles
Postcode:
90077
Categorie:
Residentieel
Type vermelding:
Te koop
Type woning:
Huis en eengezinswoning
Omvang woning:
495 m²
Omvang perceel:
2.700 m²
Kamers:
4
Slaapkamers:
3
Badkamers:
5
VASTGOEDPRIJS PER M² IN NABIJ GELEGEN STEDEN
| Stad |
Gem. Prijs per m² woning |
Gem. Prijs per m² appartement |
|---|---|---|
| Mahou Riviera | EUR 19.074 | - |
| Los Angeles | EUR 8.300 | EUR 8.107 |
| Newport Beach | EUR 11.578 | - |
| Orange | EUR 5.753 | EUR 5.125 |
| Riverside | EUR 2.913 | EUR 2.703 |
| California | EUR 5.236 | EUR 5.033 |
| Santa Clara | EUR 8.918 | - |
| Maricopa | EUR 2.631 | - |
| United States | EUR 4.237 | EUR 7.188 |
