EUR 1.006.595
5 slk
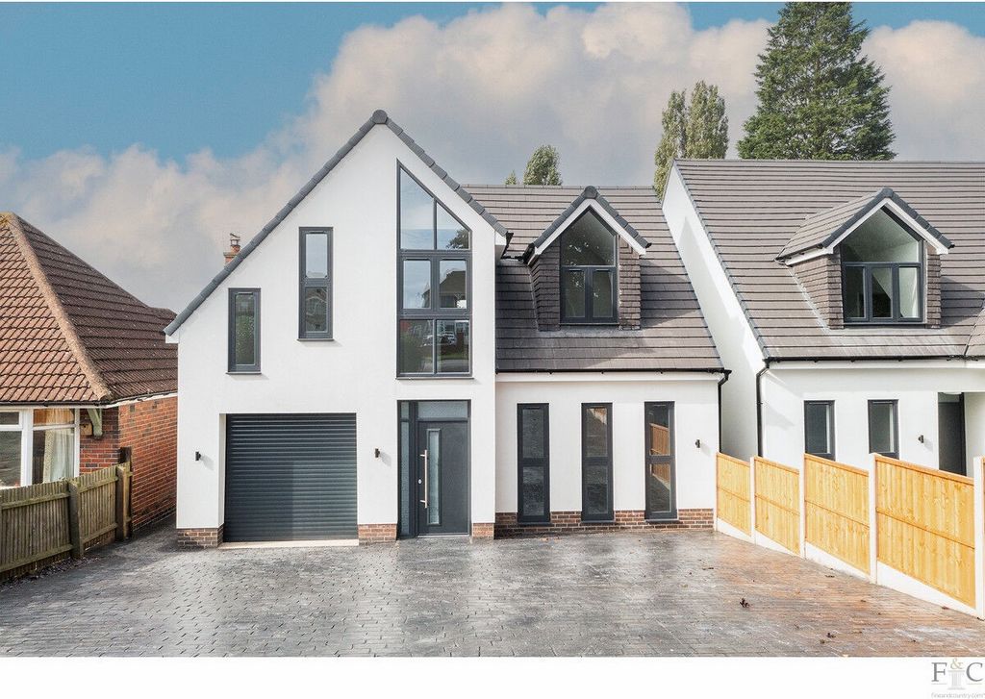




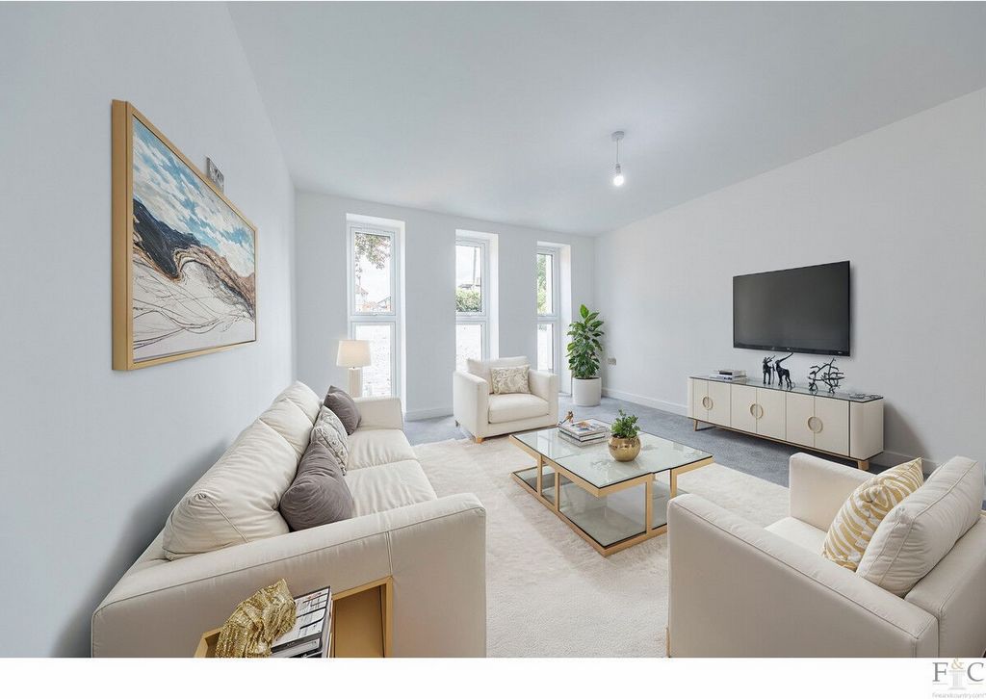



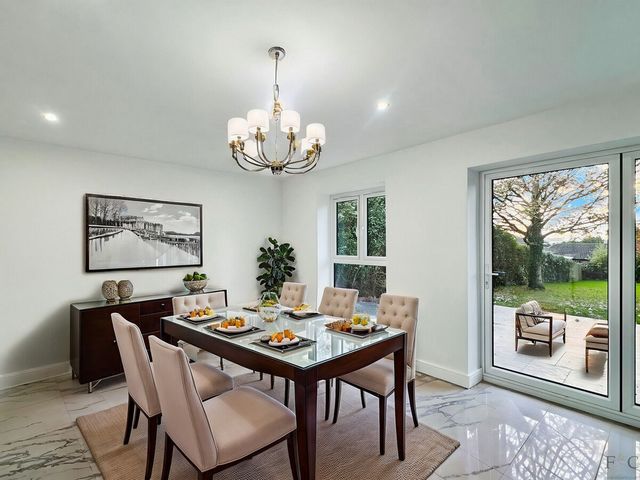





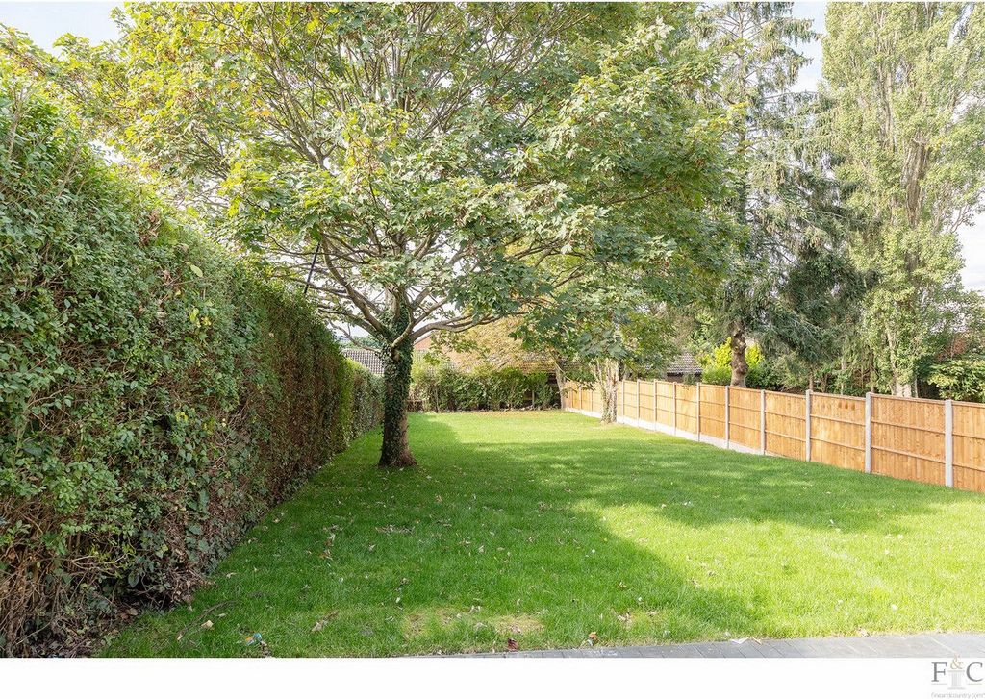
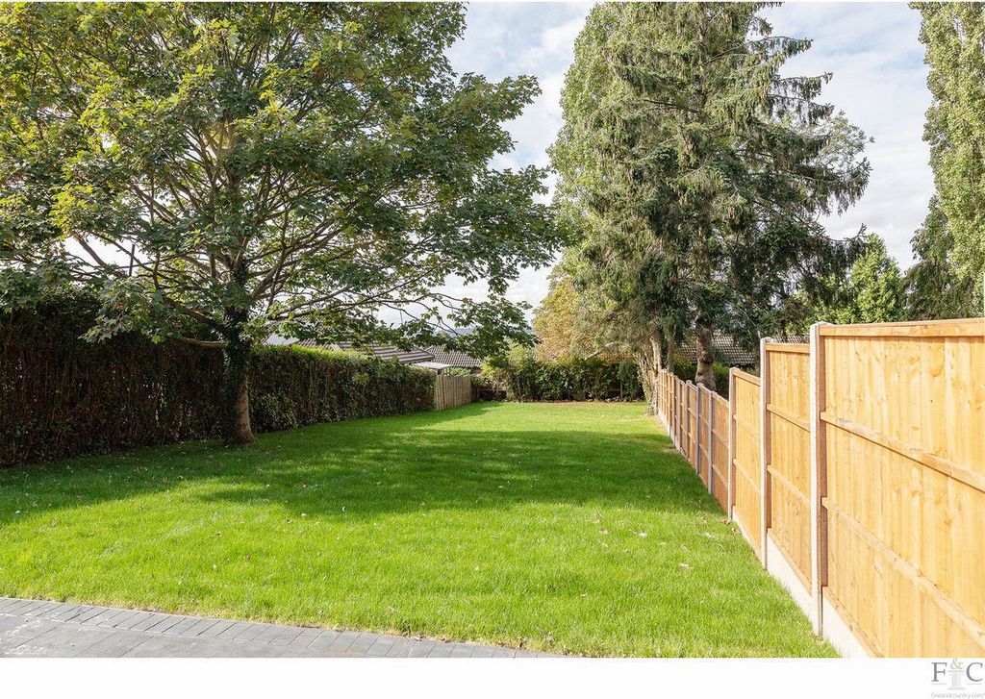
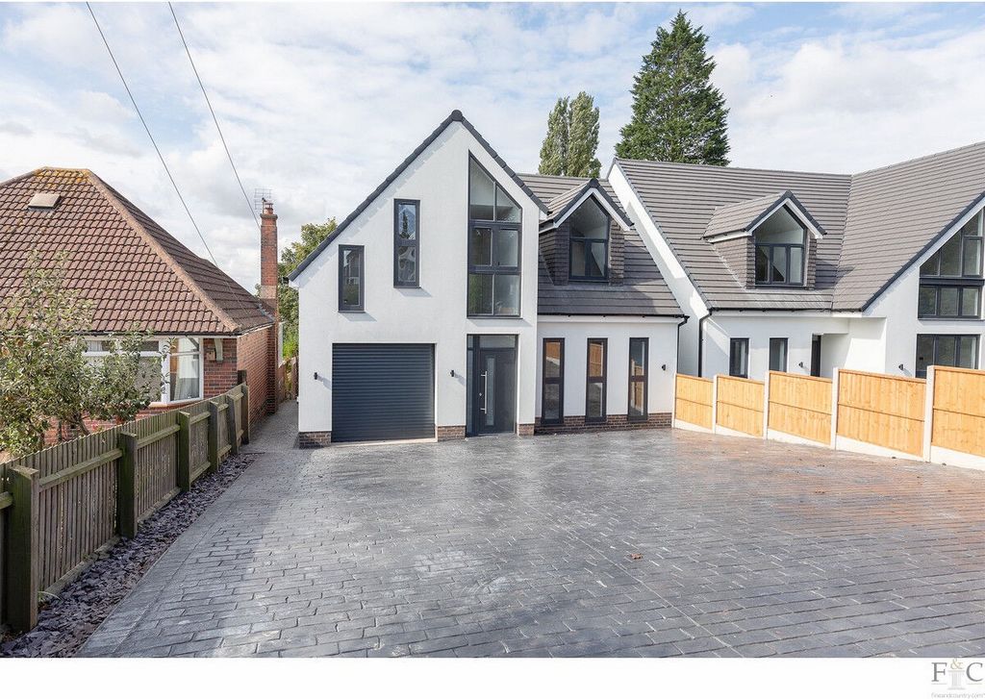



Features:
- Garage
- Garden
- Parking Meer bekijken Minder bekijken Welcome to this stunning, newly built four-bedroom detached home, located on the prestigious Lutterworth Road in Aylestone. Designed with modern family living in mind, this property combines elegance, space, and practicality in one of Leicester’s most desirable neighbourhoods.Approached via a large paved driveway, the property’s attractive façade immediately creates a lasting impression. The house features a single integral garage with an electric shutter, providing secure parking and convenience. Additionally, the front garden is equipped with provisions for electric gate installation, enhancing the home’s privacy and exclusivity.Upon entering through the spacious hallway, you are greeted by an abundance of natural light and a sense of openness. The ground floor offers three separate living areas, each thoughtfully designed to meet the diverse needs of modern family life. The formal sitting room at the front of the property boasts large windows, creating an inviting atmosphere for entertaining guests or hosting formal gatherings. Adjacent to the hallway, the family lounge offers a relaxed space perfect for unwinding. A versatile second lounge, also accessed from the hallway, can serve as a multifunctional room, ideal for use as a home office, study, or playroom, providing flexibility to suit your lifestyle.At the heart of the home is the impressive open-plan kitchen and dining area. Recessed from the main hallway, this space is beautifully illuminated by a large skylight, further enhanced by bifold doors that open onto the rear garden. Whether for family meals or hosting events, the seamless connection between indoor and outdoor spaces makes this area perfect for every occasion.Completing the ground floor is a convenient downstairs W/C, adding to the overall practicality of the home.Upstairs, the property features four generously sized bedrooms. The master bedroom, a true retreat, includes a luxurious en-suite shower room, providing privacy and comfort. The remaining three bedrooms are well-proportioned, ideal for family living, and they share access to a modern family bathroom complete with a bathtub, perfect for relaxation.The outdoor space is equally impressive, with a large, well-maintained lawned garden at the rear. The bifold doors from the kitchen lead onto a spacious patio area, ideal for alfresco dining or hosting summer gatherings. Steps down from the patio lead to the lawn, offering plenty of room for children to play or simply enjoying peaceful outdoor moments.The front driveway offers generous off-street parking, with the option for electric gates to enhance security and exclusivity, adding to the property’s already outstanding features.Situated in the popular area of Aylestone, this home benefits from a perfect blend of suburban charm and urban convenience. Aylestone offers a village-like atmosphere, while being just a short distance from Leicester city centre. The property is close to Fosse Park for a wide range of shopping and dining options, and has excellent transport links to the M1 and M69 motorways, making it ideal for commuters. Families will also appreciate the proximity to outstanding local schools and amenities.Key Features: - Newly built, high-specification four-bedroom detached house - Three versatile living areas, including a formal sitting room, family lounge, and a multifunctional room that can be used as an office, study, or playroom - Stunning open-plan kitchen and dining area with bifold doors and skylight, connecting to a large rear garden - Master bedroom with en-suite shower room - Three additional bedrooms and a modern family bathroom - Large, private rear garden with a patio area and lawn - Integral garage with electric shutter and ample driveway parking - Potential for electric gate installation at the front for added privacy - Located in Aylestone, offering easy access to Leicester city centre, Fosse Park, motorways, and local amenitiesThis is a rare opportunity to own a property of such distinction in one of Leicester’s most sought-after areas. To arrange a viewing or for further information, please contact Harry Singh at Fine & Country.Disclaimer: Some of the photos in this property listing are CGI representations and have been digitally enhanced to include furniture for illustrative purposes. These images are intended to give a sense of the space and potential layout but may not reflect the actual furnishings or finishes.Disclaimer:Important Information:Property Particulars: Although we endeavor to ensure the accuracy of property details we have not tested any services, equipment or fixtures and fittings. We give no guarantees that they are connected, in working order or fit for purpose.Floor Plans: Please note a floor plan is intended to show the relationship between rooms and does not reflect exact dimensions. Floor plans are produced for guidance only and are not to scale.
Features:
- Garage
- Garden
- Parking