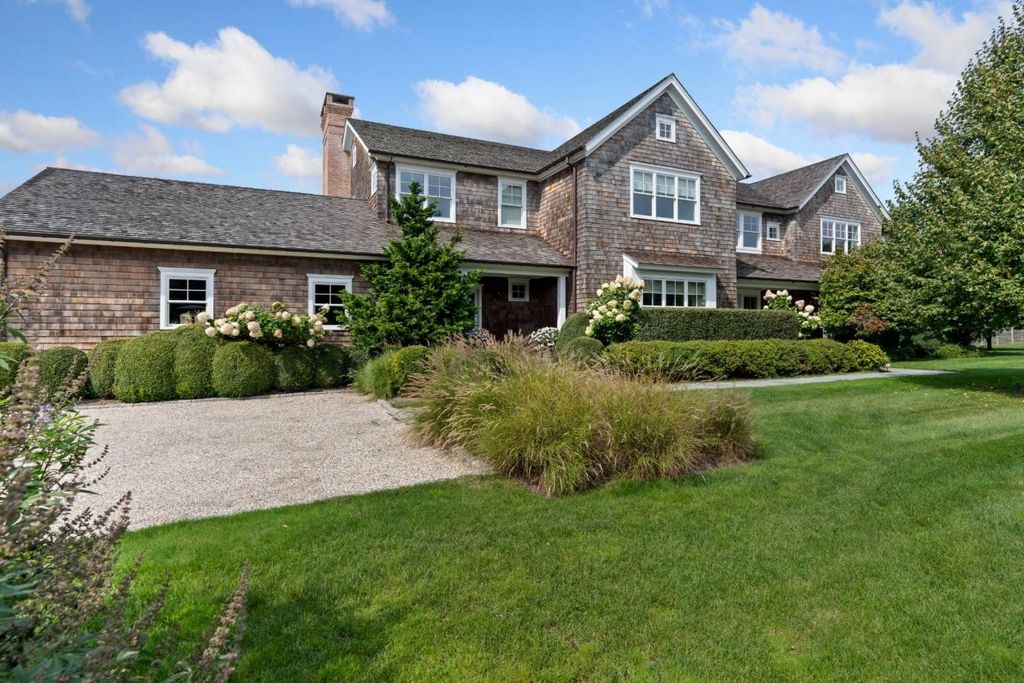EUR 8.217.665
EUR 8.430.985
7 k
7 slk
EUR 9.691.512
EUR 6.782.604
EUR 8.678.242




