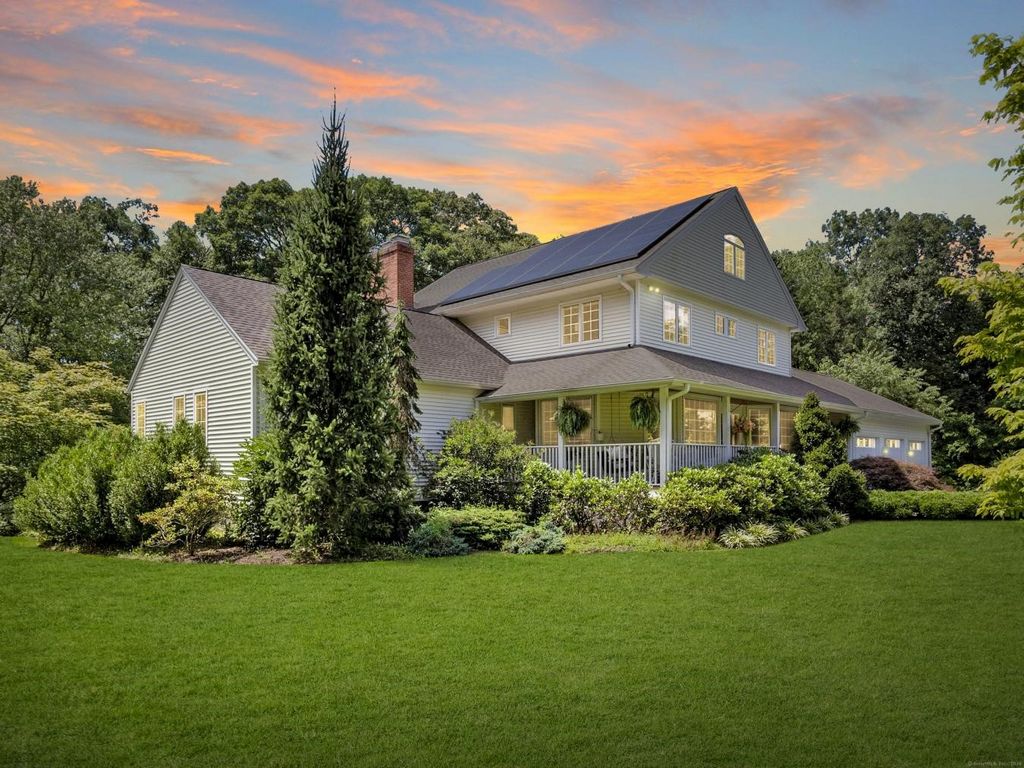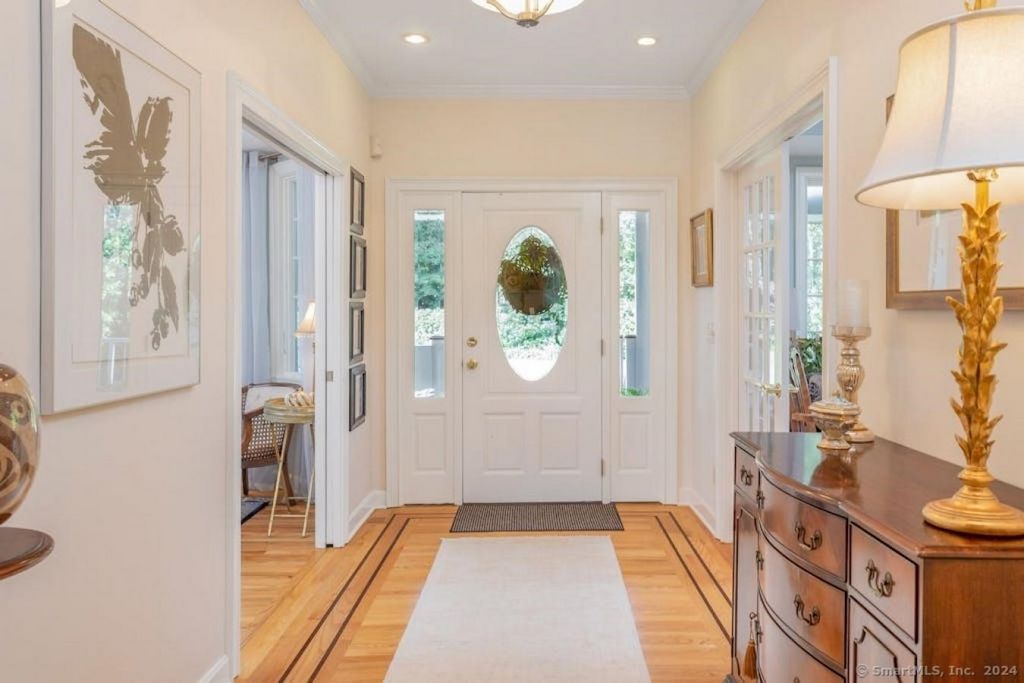FOTO'S WORDEN LADEN ...
Huis en eengezinswoning (Te koop)
4 k
4 slk
4 bk
Referentie:
EDEN-T101112147
/ 101112147
Privacy and convenience in the heart of Huntington. Nestled on 2.55 level acres on a cul de sac, sits this exquisite custom built colonial farmhouse featuring an inviting front porch. In 2014, the home underwent a major renovation including the impressive chef's kitchen with high end appliances, center island and breakfast bar and new hardwood flooring throughout. The main level offers a spacious and seamless layout, ideal for entertaining. The family room w/cathedral ceiling, built-ins and spectacular floor to ceiling fireplace which overlooks the very private backyard, towering trees and native stone walls, heated/jetted hot tub/spa with a waterfall, patio with gas fire pit and Pergola with overhead fan . The Primary suite finishes off the main level with 2 dressing room closets, dual sink bathroom with jetted tub. 3 more bedrooms and 2 baths are located on the upper level. Finished walk-up attic is perfect for an office, craft room or teen hang out, plus add'l 872 sq ft of finished walk-out basement perfect for possible in-law setup, office or home gym. Adjacent to the patio is the new basement providing extensive storage. Exterior rear decks include a 3 season rm for outdoor enjoyment. 3 car attached garages w/overhead storage plus plenty of parking. All mechanicals recently serviced and in great condition. This house is perfect for what most Buyers in today's market are searching for.
Meer bekijken
Minder bekijken
Privacy and convenience in the heart of Huntington. Nestled on 2.55 level acres on a cul de sac, sits this exquisite custom built colonial farmhouse featuring an inviting front porch. In 2014, the home underwent a major renovation including the impressive chef's kitchen with high end appliances, center island and breakfast bar and new hardwood flooring throughout. The main level offers a spacious and seamless layout, ideal for entertaining. The family room w/cathedral ceiling, built-ins and spectacular floor to ceiling fireplace which overlooks the very private backyard, towering trees and native stone walls, heated/jetted hot tub/spa with a waterfall, patio with gas fire pit and Pergola with overhead fan . The Primary suite finishes off the main level with 2 dressing room closets, dual sink bathroom with jetted tub. 3 more bedrooms and 2 baths are located on the upper level. Finished walk-up attic is perfect for an office, craft room or teen hang out, plus add'l 872 sq ft of finished walk-out basement perfect for possible in-law setup, office or home gym. Adjacent to the patio is the new basement providing extensive storage. Exterior rear decks include a 3 season rm for outdoor enjoyment. 3 car attached garages w/overhead storage plus plenty of parking. All mechanicals recently serviced and in great condition. This house is perfect for what most Buyers in today's market are searching for.
Referentie:
EDEN-T101112147
Land:
US
Stad:
Shelton
Postcode:
06484
Categorie:
Residentieel
Type vermelding:
Te koop
Type woning:
Huis en eengezinswoning
Kamers:
4
Slaapkamers:
4
Badkamers:
4
Toilet:
1




