EUR 1.300.000
460 m²

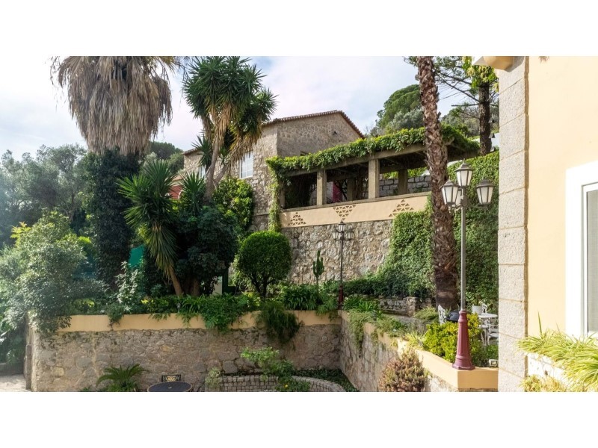
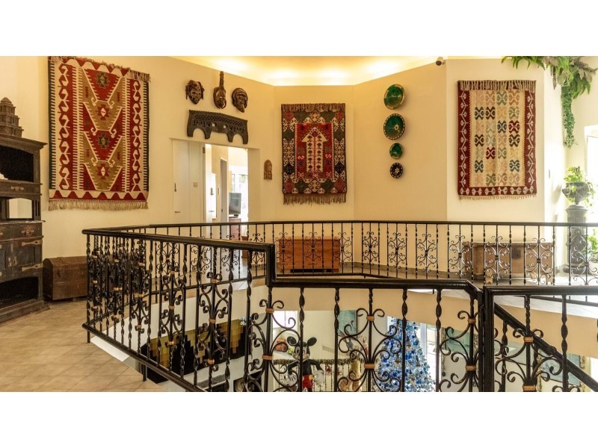
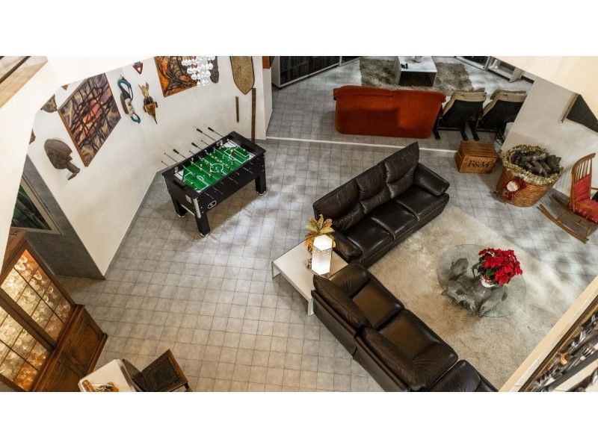
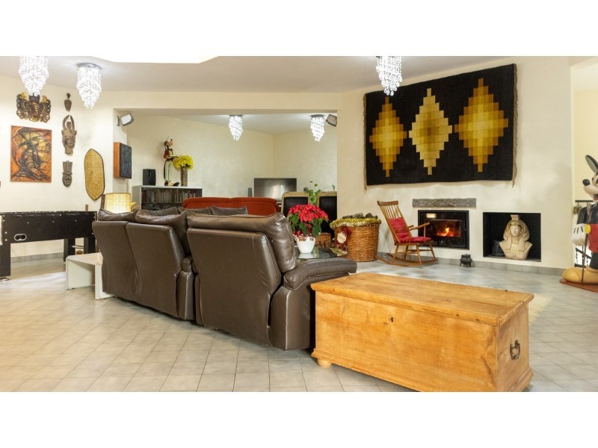
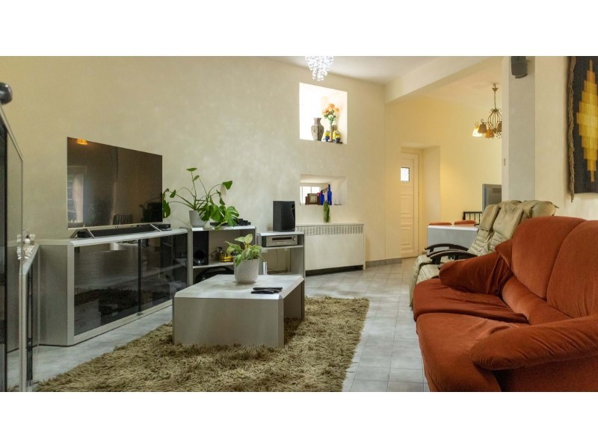


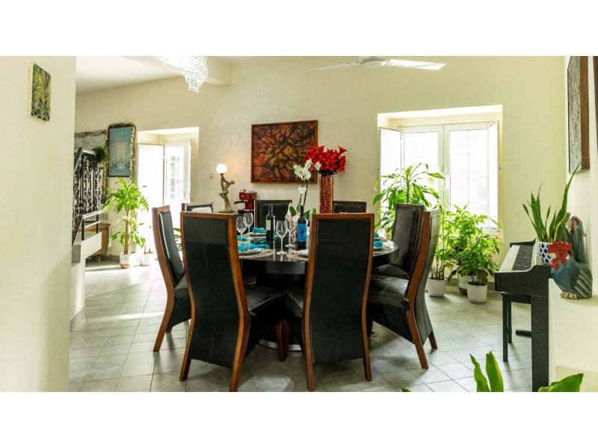

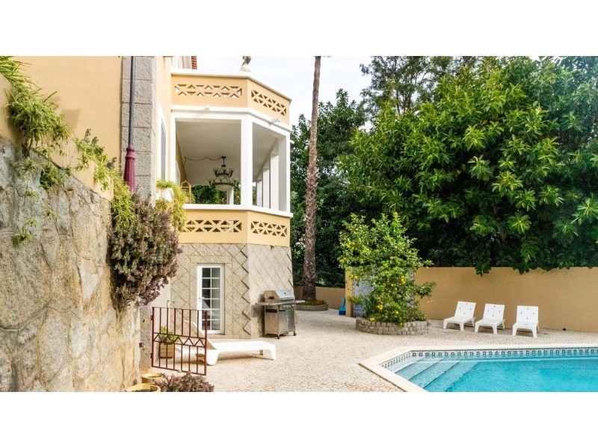
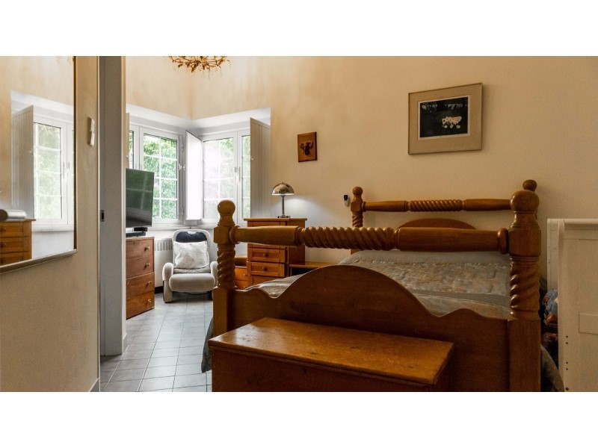
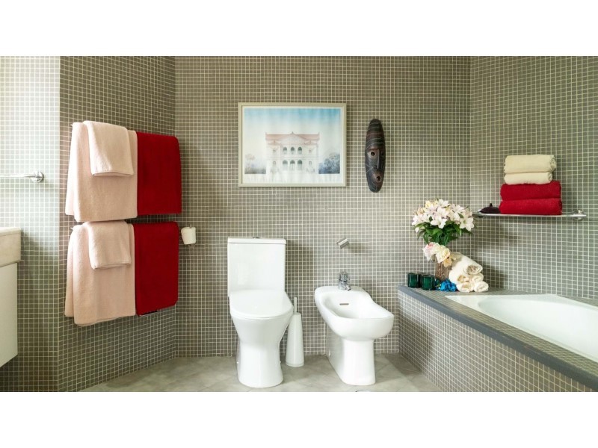
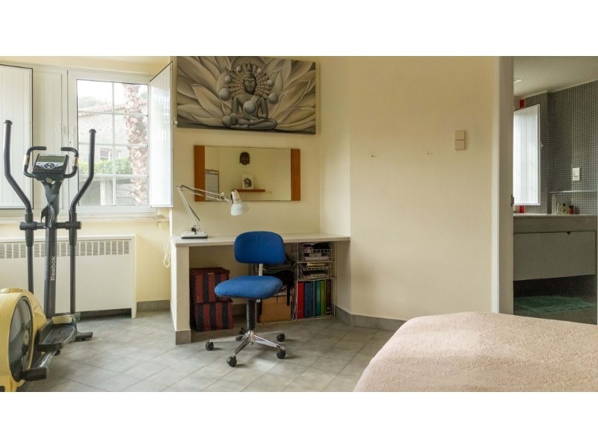


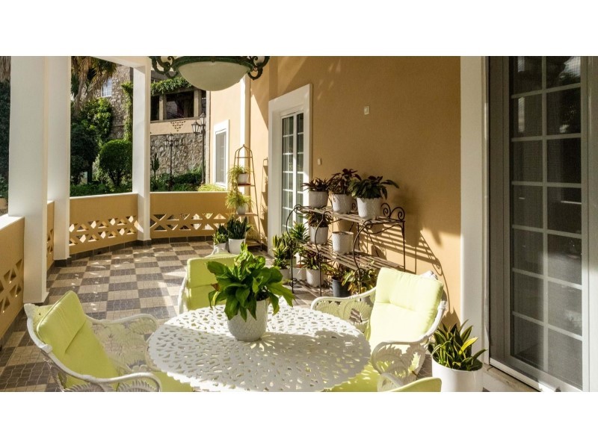
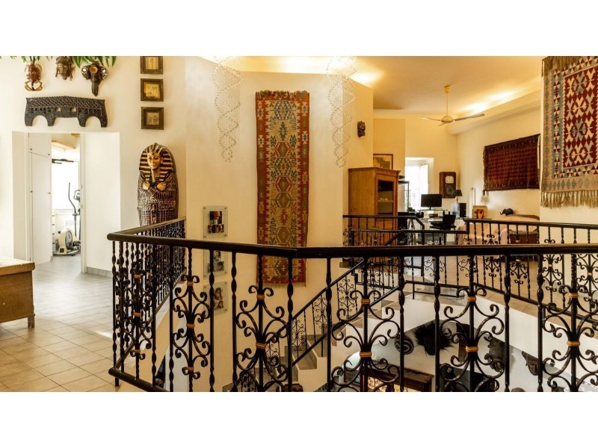


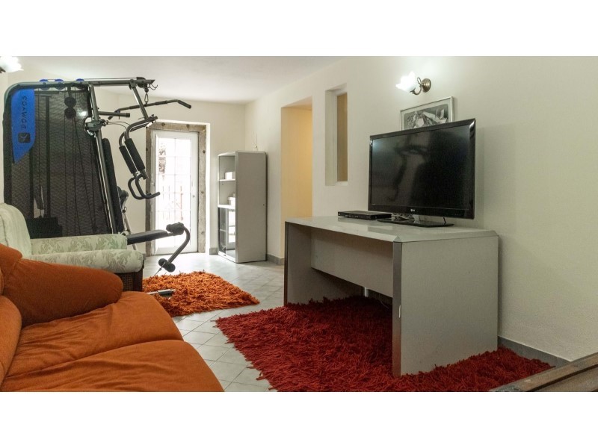







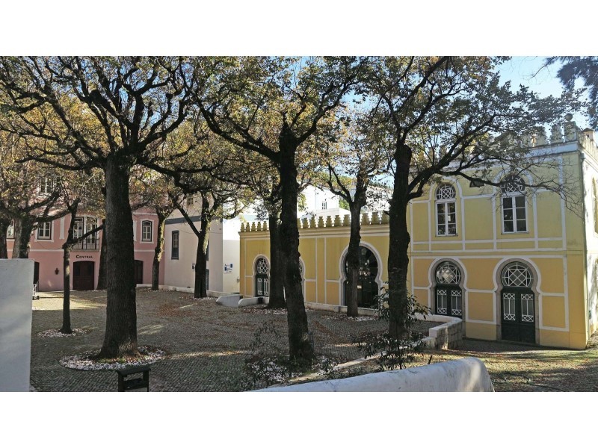

Construction area 520.8m²
Plot size 1.332m²
Year of construction 1938; Renovation 2020
5 bedrooms (3 en-suite), a family bathroom plus 2 guest WCs
Very low annual rates (IMI)
4x8m high quality completely renovated swimming pool with double outdoor showers also newly renovated
2 Koi ponds
23km to south coast beaches This impressive property over three floors has an open plan gallery style and spacious airy rooms plus an independent annex in the basement. The garden is verdant and on several levels giving privacy and quite hidden spots.The layout of the property makes it perfect as a home with granny annex or a small hotel with owners quarters and the location is ideal for paying guests. Residents in the hamlet benefit from discounts on the various spa treatments and facilities. A very special place.Ground floor
Entrance hall and office space
Three bedrooms with en-suite and two with terraces overlooking the pool
Laundry room
Guest toiletLower level
Huge open plan living room and dining area
TV and entertainment room
Kitchen opening to dining area and also directly to garden
Large terrace overlooking the gardenBasement
This can be reached via the house or independently via door from pool terrace
Two bedrooms
Family bathroom
Living area
KitchenetteExterior
Garage
Garden on several levels
StorageEnergy certificate is older and does not accurately reflect the recent improvements to the property.
Amenities
Mains electricity
Septic tank
Mains water directly from Caldas de Monchique spa
Hot water by solar, electric and wood
2 Wood burners
New thermal double glazed windows and doors with shutters
Retractable fly screens on some windows and doors
Internet
Ceiling fans
Key codes on bedrooms - good for guest rooms
Large 3 car garageLocation
In Caldas de Monchique with post office, restaurant, snack bar, galleries + thermal spa
8km to Monchique with all amenities including fresh market
18km to golf course
23km to south coast beaches
80km to Faro airport Meer bekijken Minder bekijken Living area 414.8m²
Construction area 520.8m²
Plot size 1.332m²
Year of construction 1938; Renovation 2020
5 bedrooms (3 en-suite), a family bathroom plus 2 guest WCs
Very low annual rates (IMI)
4x8m high quality completely renovated swimming pool with double outdoor showers also newly renovated
2 Koi ponds
23km to south coast beaches This impressive property over three floors has an open plan gallery style and spacious airy rooms plus an independent annex in the basement. The garden is verdant and on several levels giving privacy and quite hidden spots.The layout of the property makes it perfect as a home with granny annex or a small hotel with owners quarters and the location is ideal for paying guests. Residents in the hamlet benefit from discounts on the various spa treatments and facilities. A very special place.Ground floor
Entrance hall and office space
Three bedrooms with en-suite and two with terraces overlooking the pool
Laundry room
Guest toiletLower level
Huge open plan living room and dining area
TV and entertainment room
Kitchen opening to dining area and also directly to garden
Large terrace overlooking the gardenBasement
This can be reached via the house or independently via door from pool terrace
Two bedrooms
Family bathroom
Living area
KitchenetteExterior
Garage
Garden on several levels
StorageEnergy certificate is older and does not accurately reflect the recent improvements to the property.
Amenities
Mains electricity
Septic tank
Mains water directly from Caldas de Monchique spa
Hot water by solar, electric and wood
2 Wood burners
New thermal double glazed windows and doors with shutters
Retractable fly screens on some windows and doors
Internet
Ceiling fans
Key codes on bedrooms - good for guest rooms
Large 3 car garageLocation
In Caldas de Monchique with post office, restaurant, snack bar, galleries + thermal spa
8km to Monchique with all amenities including fresh market
18km to golf course
23km to south coast beaches
80km to Faro airport Surface habitable 414.8m²
Construction 520.8m²
Taille du terrain 1.332m²
Année de construction 1938 ; Rénovation 2020
5 chambres (3 en suite), une salle de bains familiale et 2 toilettes invités
Impôt foncier annuel très bas (IMI)
Piscine entièrement rénovée de 4 x 8 m de haute qualité avec double douche extérieure également récemment rénovée
2 étangs à carpes koï
23 km des plages de la côte sudCette impressionnante propriété sur trois étages a un style de galerie à aire ouverte et des pièces spacieuses et aérées ainsi qu'une annexe indépendante au sous-sol. Le jardin est verdoyant et sur plusieurs niveaux offrant de l'intimité et des endroits assez cachés.L'agencement de la propriété la rend parfaite comme une maison avec une annexe de grand-mère ou un petit hôtel avec les quartiers des propriétaires et l'emplacement est idéal pour les clients payants. Les résidents du hameau bénéficient de réductions sur les différents soins et installations du spa. Un endroit très spécial.Rez-de-chaussée
Hall d'entrée et espace bureau
Trois chambres avec salle de bains et deux avec terrasses donnant sur la piscine
Buanderie
Toilettes invitésNiveau inférieur
Immense salon et salle à manger décloisonnés
Salle de télévision et de divertissement
Cuisine ouvrant sur la salle à manger et aussi directement sur le jardin
Grande terrasse donnant sur le jardinSous-sol
Cela peut être atteint via la maison ou indépendamment via la porte de la terrasse de la piscine
Deux chambres
Salle de bains familiale
Salon
CuisinetteExtérieur
Garage
Jardin sur plusieurs niveaux
StockageLe certificat énergétique est plus ancien et ne reflète pas les améliorations récents à la propriété.Équipements
Électricité de réseau
Fosse septique
Eau courante directement du spa Caldas de Monchique
Eau chaude par solaire, électrique et bois
2 poêles à bois
Nouvelles fenêtres et portes à double vitrage thermique avec volets
Moustiquaires rétractables sur certaines fenêtres et portes
L'Internet
Ventilateurs de plafond
Codes clés sur les chambres - bon pour les chambres d'hôtes
Grand garage pour 3 voituresLocalisation
À Caldas de Monchique avec bureau de poste, restaurant, snack-bar, galeries + spa thermal
8 km de Monchique avec toutes les commodités, y compris le marché du frais
18 km du parcours de golf
23 km des plages de la côte sud
80 km de l'aéroport de Faro Living area 414.8m²
Construction area 520.8m²
Plot size 1.332m²
Year of construction 1938; Renovation 2020
5 bedrooms (3 en-suite), a family bathroom plus 2 guest WCs
Very low annual rates (IMI)
4x8m high quality completely renovated swimming pool with double outdoor showers also newly renovated
2 Koi ponds
23km to south coast beaches This impressive property over three floors has an open plan gallery style and spacious airy rooms plus an independent annex in the basement. The garden is verdant and on several levels giving privacy and quite hidden spots.The layout of the property makes it perfect as a home with granny annex or a small hotel with owners quarters and the location is ideal for paying guests. Residents in the hamlet benefit from discounts on the various spa treatments and facilities. A very special place.Ground floor
Entrance hall and office space
Three bedrooms with en-suite and two with terraces overlooking the pool
Laundry room
Guest toiletLower level
Huge open plan living room and dining area
TV and entertainment room
Kitchen opening to dining area and also directly to garden
Large terrace overlooking the gardenBasement
This can be reached via the house or independently via door from pool terrace
Two bedrooms
Family bathroom
Living area
KitchenetteExterior
Garage
Garden on several levels
StorageEnergy certificate is older and does not accurately reflect the recent improvements to the property.
Amenities
Mains electricity
Septic tank
Mains water directly from Caldas de Monchique spa
Hot water by solar, electric and wood
2 Wood burners
New thermal double glazed windows and doors with shutters
Retractable fly screens on some windows and doors
Internet
Ceiling fans
Key codes on bedrooms - good for guest rooms
Large 3 car garageLocation
In Caldas de Monchique with post office, restaurant, snack bar, galleries + thermal spa
8km to Monchique with all amenities including fresh market
18km to golf course
23km to south coast beaches
80km to Faro airport Área útil 414.8m²
Área de construção 520.8m²
Terreno 1.332m²
Ano de construção 1938; Renovação 2020
5 quartos (3 em suite), uma casa de banho e 2 WC
Valor de IMI muito baixo
Piscina de alta qualidade de 4x8m completamente renovada com chuveiros externos duplos também recentemente renovados
2 lagos de carpas
23 km das praias da costa sulEsta impressionante propriedade de três andares em open plan tem quartos espaçosos e arejados, além de um anexo independente na cave. O jardim é verdejante e em vários níveis, dando privacidade e recantos bastante recônditos.O layout da propriedade torna-a perfeita como uma casa com anexo ou um pequeno hotel com quarto para os proprietários, com uma localização ideal para os hóspedes. Os residentes da aldeia beneficiam de descontos nos vários tratamentos e instalações do spa. Um lugar muito especial.R/C
Hall de entrada e espaço para escritório
Três quartos com casa de banho, dois deles com terraços com vista para a piscina
Lavandaria
WCPiso inferior
Ampla sala de estar e área para refeições em open plan
Sala de TV e entretenimento
Cozinha aberta para a área de jantar e também diretamente para o jardim
Amplo terraço com vista para o jardimCave
Pode ser acedida através da casa ou de forma independente pela porta do terraço da piscina
Dois quartos
Casa de banho
Sala de estar
KitchenetteExterior
Garagem
Jardim em vários níveis
ArrecadaçãoO certificado energético é antigo e não reflete com precisão as recentes melhorias na propriedade.Características
Eletricidade da rede
Fossa séptica
Água da rede directamente das termas das Caldas de Monchique
Água quente por energia solar, elétrica e madeira
2 salamandras
Novas janelas e portas com vidros duplos térmicos e portadas
Telas mosquiteiras retráteis em algumas janelas e portas
Internet
Ventoinhas de teto
Códigos para acesso aos quartos - ideal para quartos de hóspedes
Ampla garagem para 3 carrosLocalização
Em Caldas de Monchique com correios, restaurante, snack-bar, galerias e spa termal
8km até Monchique com todas as comodidades incluindo mercado de produtos frescos
18 km de um campo de golfe
23 km das praias da costa sul
80km do aeroporto de Faro Living area 414.8m²
Construction area 520.8m²
Plot size 1.332m²
Year of construction 1938; Renovation 2020
5 bedrooms (3 en-suite), a family bathroom plus 2 guest WCs
Very low annual rates (IMI)
4x8m high quality completely renovated swimming pool with double outdoor showers also newly renovated
2 Koi ponds
23km to south coast beaches This impressive property over three floors has an open plan gallery style and spacious airy rooms plus an independent annex in the basement. The garden is verdant and on several levels giving privacy and quite hidden spots.The layout of the property makes it perfect as a home with granny annex or a small hotel with owners quarters and the location is ideal for paying guests. Residents in the hamlet benefit from discounts on the various spa treatments and facilities. A very special place.Ground floor
Entrance hall and office space
Three bedrooms with en-suite and two with terraces overlooking the pool
Laundry room
Guest toiletLower level
Huge open plan living room and dining area
TV and entertainment room
Kitchen opening to dining area and also directly to garden
Large terrace overlooking the gardenBasement
This can be reached via the house or independently via door from pool terrace
Two bedrooms
Family bathroom
Living area
KitchenetteExterior
Garage
Garden on several levels
StorageEnergy certificate is older and does not accurately reflect the recent improvements to the property.
Amenities
Mains electricity
Septic tank
Mains water directly from Caldas de Monchique spa
Hot water by solar, electric and wood
2 Wood burners
New thermal double glazed windows and doors with shutters
Retractable fly screens on some windows and doors
Internet
Ceiling fans
Key codes on bedrooms - good for guest rooms
Large 3 car garageLocation
In Caldas de Monchique with post office, restaurant, snack bar, galleries + thermal spa
8km to Monchique with all amenities including fresh market
18km to golf course
23km to south coast beaches
80km to Faro airport Жилищна площ 414.8м²
Площ на застрояване 520.8m²
Размер на парцела 1.332m²
Година на построяване 1938; Обновяване 2020
5 спални (3 самостоятелни бани), фамилна баня плюс 2 тоалетни за гости
Много ниски годишни лихвени проценти (IMI)
4x8m висококачествен напълно реновиран басейн с двойни външни душове, също наскоро реновиран
2 езера с кои
23 км до плажовете на южното крайбрежие Този впечатляващ имот на три етажа има отворен план в стил галерия и просторни просторни помещения плюс отделна пристройка в сутерена. Градината е зелена и на няколко нива, осигуряваща уединение и доста скрити места.Разпределението на имота го прави идеален като дом с пристройка за баба или малък хотел със собственици и местоположението е идеално за плащащи гости. Жителите на селцето се възползват от отстъпки за различните спа процедури и съоръжения. Много специално място.Партер
Входно антре и офис площи
Три спални със самостоятелен санитарен възел и две с тераси с изглед към басейна
Перално помещение
Тоалетна за гостиПо-ниско ниво
Огромна всекидневна и трапезария с отворен план
Зала за телевизор и забавление
Кухненски отвор към трапезарията, а също и директно към градината
Голяма тераса с изглед към градинатаСутерен
До него може да се стигне през къщата или самостоятелно през врата от терасата на басейна
Две спални
Семейна баня
Жилищна площ
КухняВъншност
Гараж
Градина на няколко нива
СъхранениеЕнергийният сертификат е по-стар и не отразява точно последните подобрения на имота.
Удобства
Мрежово електричество
Септична яма
Водопроводна вода директно от спа центъра Caldas de Monchique
Топла вода от слънчева, електрическа и дърва
2 Горелки на дърва
Нови термо прозорци и врати с двоен стъклопакет с капаци
Прибиращи се мрежи за мухи на някои прозорци и врати
Интернет
Таванни вентилатори
Ключови кодове на спалните - подходящи за стаи за гости
Голям гараж за 3 колиМясто
В Caldas de Monchique с поща, ресторант, снек-бар, галерии + термален спа център
8 км до Моншик с всички удобства, включително свеж пазар
18 км до голф игрището
23 км до плажовете на южното крайбрежие
80 км до летище Фаро