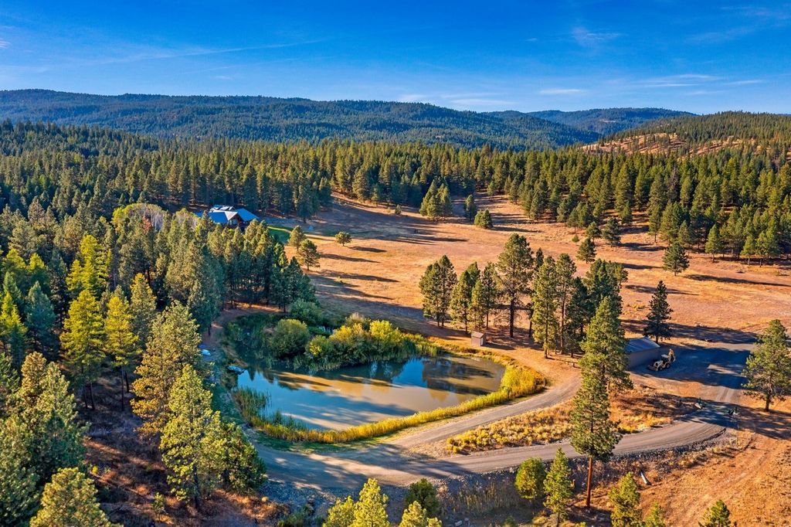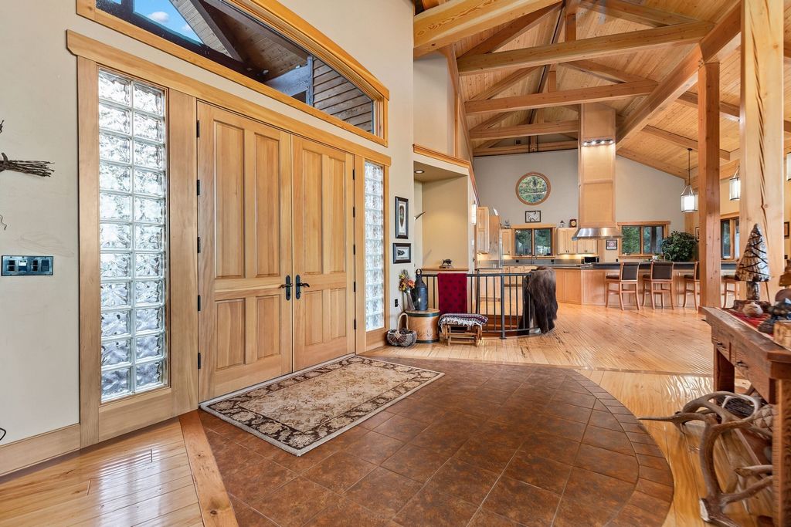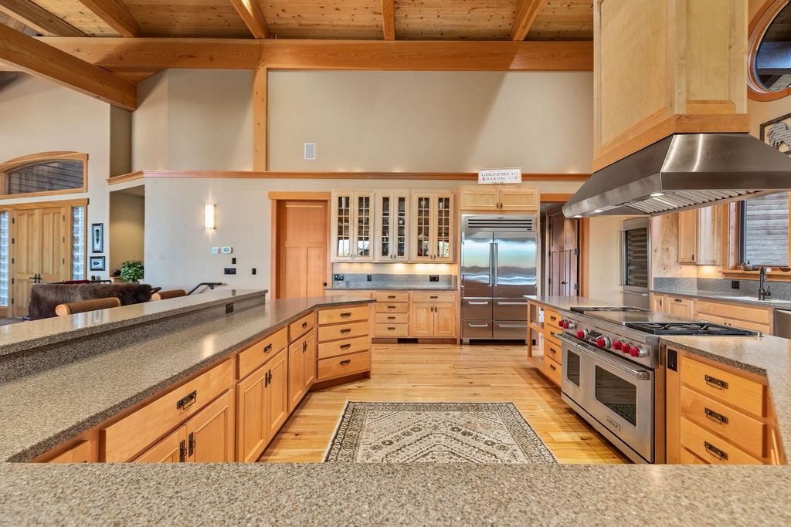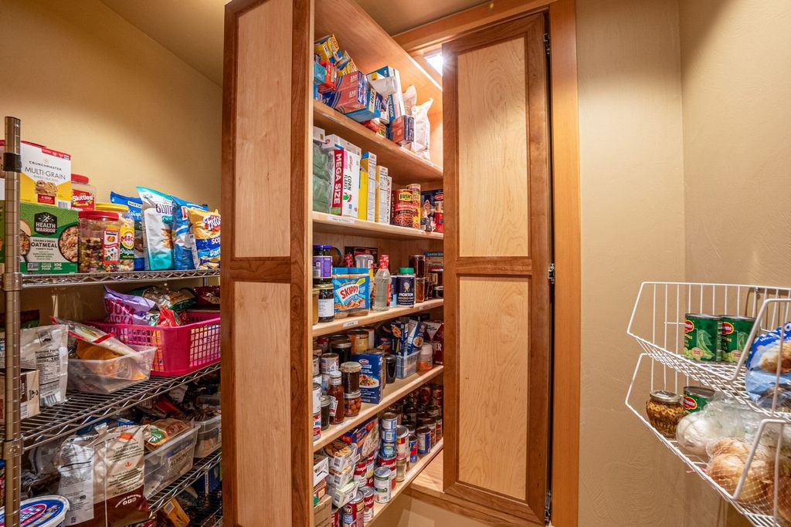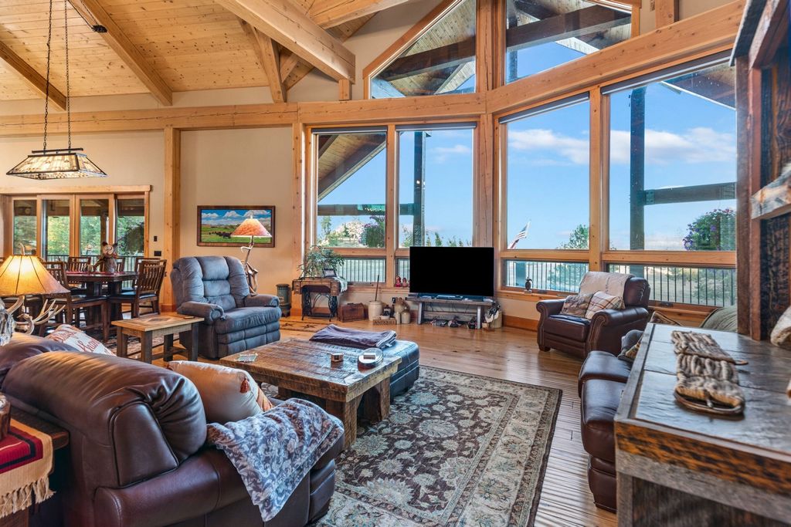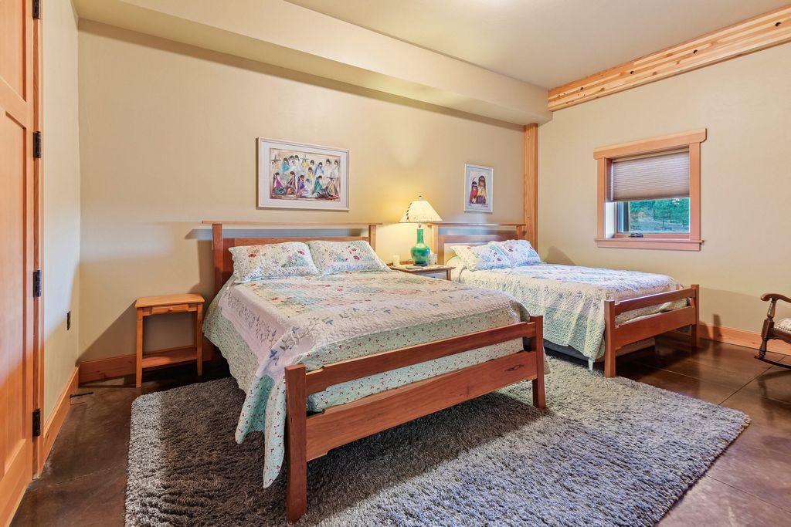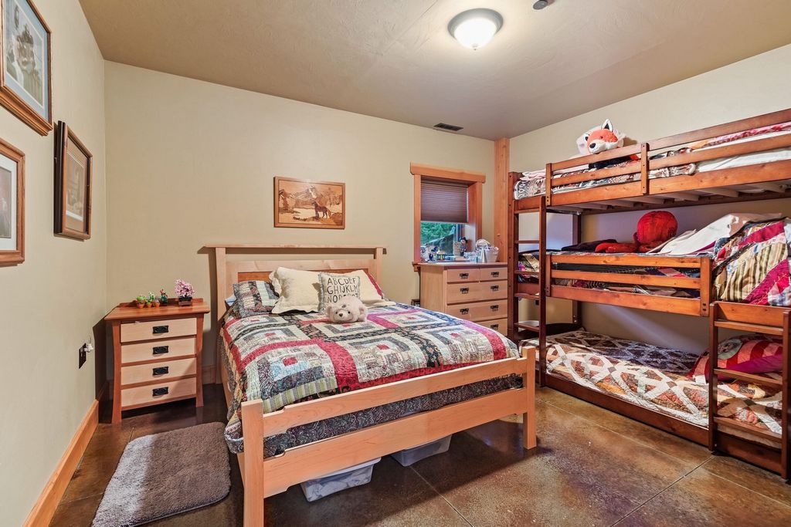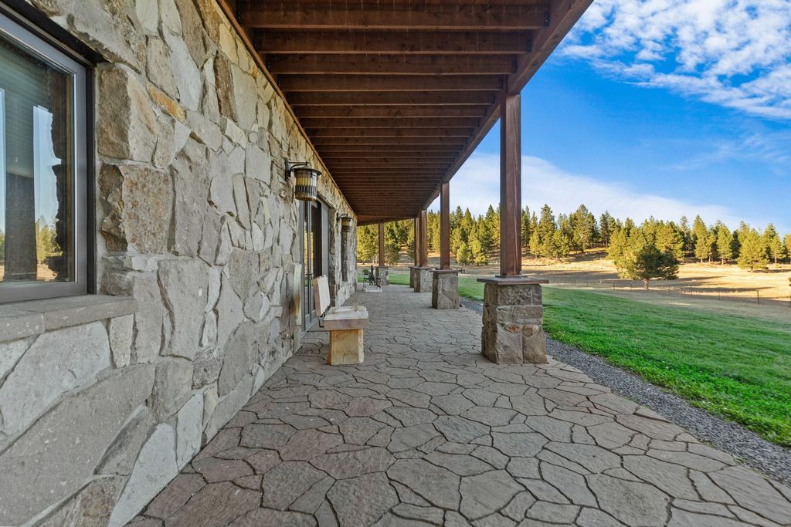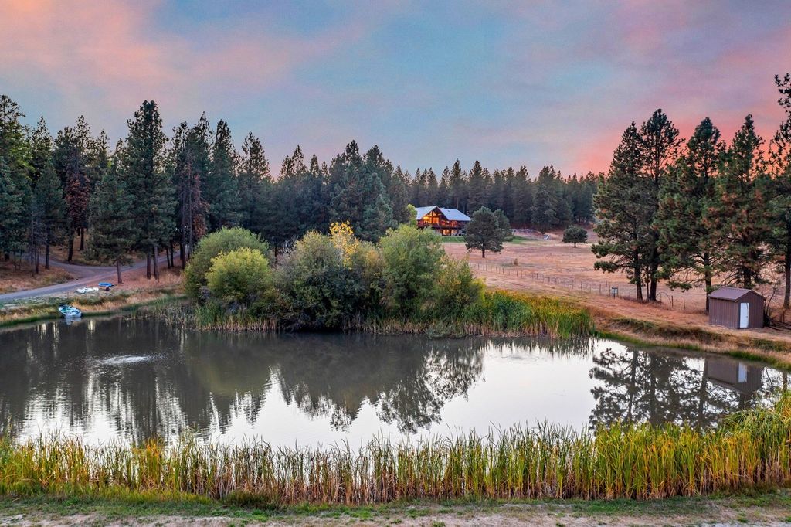FOTO'S WORDEN LADEN ...
Huis en eengezinswoning te koop — North Powder
EUR 4.479.819
Huis en eengezinswoning (Te koop)
Referentie:
EDEN-T101051281
/ 101051281
Set on 400 acres of pristine, park-like land, this property combines open meadows, forested areas, and several ponds. The 9,800 sq ft home features 5 bedrooms, 4.5 baths, and an energy-efficient design. Abundant wildlife can be enjoyed right outside your door. The property also includes multiple outbuildings, perfect for storage and business needs, as well as two additional living space ideal for family members or ranch help.Situated across 400 acres of pristine, park-like landscape, this property is a true gem of natural beauty and careful stewardship. The owners have meticulously maintained the land, trimming and clearing the forest to promote wildfire prevention while enhancing its value as a thriving wildlife habitat. Among its most striking features are several ponds, the largest of which spans over an acre and is stocked with trout, offering excellent conditions for fishing. Additionally, multiple smaller ponds and seasonal creeks ensure ample water resources for both wildlife and livestock. The ranch's gently rolling topography creates a harmonious blend of open meadows and forested areas, adding to its picturesque charm. A unique feature of the property is its 1,300-foot grass airstrip, making it easily accessible by single engine planes. The land is further enhanced by a large gravel pit and an abundant supply of gravel for road maintenance, with a well-constructed road system that spans the entire property, providing convenient access throughout this expansive and scenic ranch. This home is a remarkable achievement in architectural design, spanning over 9,800 square feet with 5 bedrooms and 4.5 bathrooms. Perfectly positioned to offer stunning views of the Eagle Cap Wilderness, it features a custom rock finish on the outside walls, adding a natural and elegant touch to its exterior. The house is constructed from high-quality Douglas fir sourced from British Columbia and built using structural insulated panels for superior energy efficiency. All doors throughout the home are solid core, standing at 8 feet tall and 4 feet wide, enhancing both durability and grandeur. Its 18-gauge metal roof is equipped with a lightning arrester system for added protection, while the entire home is outfitted with a warm board underlayment for radiant heating. Inside, the home features hickory flooring accented with black walnut trim. The main floor includes a spacious, open-concept kitchen with custom maple cabinetry, Staron countertops, a commercial-grade double stainless steel sink, a Wolf cooking range, a Sub-Zero refrigerator, a wine cooler, and Hans Grohe fixtures. This level also hosts a laundry room with attic access, guest bathroom, dining room, office, and a living room. Large double-pane thermal windows provide breathtaking views in every direction, bringing natural beauty indoors. The master bedroom offers a walk-in closet, a custom-tiled shower with a sauna setting, and high-end fixtures, while the library, located above the main floor, features a custom spiral staircase and additional storage. The daylight basement includes 3 bedrooms and 2 bathrooms, along with a custom-built bar made from a 1860 barn wood and timber framing. The bar is fully equipped with a dishwasher, ice maker, mini fridge, wine cooler, kegerator for beer kegs, and a center drain. The garage features a light deck concrete floor with radiant heating, and the solid wood doors are fitted with electric openers. Above the garage, there is a beautifully crafted 1-bedroom, 1-bathroom apartment. The home's heating and cooling systems are ground-sourced with heat pump assistance. Domestic water is heated by a solar water heater, with a propane water heater for backup. The garage apartment operates on a separate electric water heater. The entire house is equipped with a sprinkler system designed by Western Automatic Sprinkler, featuring two 500-gallon tanks, a fire pump, and a flow switch. Additionally, the home is supported by a 45 KW diesel generator to ensure power during outages. The property features several outbuildings, including a 3-bay, 30x48 equipment shed and a 2-bay, 20x35 equipment shed with a fully enclosed 20x12 section housing a generator, complete with a rollup door. The Cowboy Cabin, a 24x28 living space, offers 1 bedroom, 1 bathroom, loft space, and a full kitchen. Adjacent is a 70x40 machine shop with concrete floors, 5 automatic garage doors, and a finished upstairs area for insulated storage or office space. Additionally, there is a 50x110 shop with concrete flooring, 4 garage doors and a 24x48 insulated finished office space, with a bathroom. Attached to the office are two 8x20 shipping containers that open into the shop. The property also includes a 41x36 horse barn with 3 stalls, ample storage, and an 8x10 chicken coop. The area is well-known for hunting, with incredible wildlife such as elk, deer, bear, turkeys, and upland birds. The property is eligible for two landowner tags for both deer and elk and is situated in Unit 52. The subject property is eligible for a total of two 100 Series Buck Deer Tags and two 200 Series Elk Tags as listed in Starkey Unit #52 controlled hunts, though there are currently no 600 Series Antlerless Deer Hunts eligible. Additionally, the ranch's pond is stocked with trout for enjoyable fishing, and it is close to Wolf Creek Reservoir, which offers excellent boating and fishing opportunities. North Powder, Oregon, serves as a great base for outdoor enthusiasts, offering a variety of recreational activities, including hiking in the nearby Eagle Cap Wilderness, fishing in local rivers like the Powder River, and camping in scenic campgrounds. In winter, nearby Anthony Lakes, just 40 minutes away, provides skiing and snowboarding options, while the rugged terrain is perfect for ATV and off-road vehicle adventures. Horseback riding trails are also available, making North Powder an ideal destination to explore the natural beauty of northeastern Oregon. North Powder, Oregon, has a semi-arid climate with warm, dry summers and cold, snowy winters. Summer temperatures range from the mid-70s to low 90s°F, while winters see highs in the 30s and lows often below freezing. The area receives about 13-15 inches of precipitation annually, mostly in winter and spring. Spring and fall are mild, with vibrant seasonal changes, and the town's proximity to the Blue Mountains adds some variation in weather due to elevation. North Powder, Oregon, is a quaint town located at the base of the Blue Mountains, home to around 800 residents. The nearest airport is Eastern Oregon Regional Airport (PDT), about 81 miles away in Pendleton. Nearby Baker City, approximately 20 miles to the west, offers additional amenities such as shopping, dining, and cultural attractions, including the Oregon Trail Interpretive Center and historic downtown. North Powder provides essential local services, with recreational opportunities for hiking and fishing in the nearby Eagle Cap Wilderness. The town is served by the North Powder School District, making it a welcoming community for families and outdoor enthusiasts looking to experience the beauty of northeastern Oregon.
Meer bekijken
Minder bekijken
Set on 400 acres of pristine, park-like land, this property combines open meadows, forested areas, and several ponds. The 9,800 sq ft home features 5 bedrooms, 4.5 baths, and an energy-efficient design. Abundant wildlife can be enjoyed right outside your door. The property also includes multiple outbuildings, perfect for storage and business needs, as well as two additional living space ideal for family members or ranch help.Situated across 400 acres of pristine, park-like landscape, this property is a true gem of natural beauty and careful stewardship. The owners have meticulously maintained the land, trimming and clearing the forest to promote wildfire prevention while enhancing its value as a thriving wildlife habitat. Among its most striking features are several ponds, the largest of which spans over an acre and is stocked with trout, offering excellent conditions for fishing. Additionally, multiple smaller ponds and seasonal creeks ensure ample water resources for both wildlife and livestock. The ranch's gently rolling topography creates a harmonious blend of open meadows and forested areas, adding to its picturesque charm. A unique feature of the property is its 1,300-foot grass airstrip, making it easily accessible by single engine planes. The land is further enhanced by a large gravel pit and an abundant supply of gravel for road maintenance, with a well-constructed road system that spans the entire property, providing convenient access throughout this expansive and scenic ranch. This home is a remarkable achievement in architectural design, spanning over 9,800 square feet with 5 bedrooms and 4.5 bathrooms. Perfectly positioned to offer stunning views of the Eagle Cap Wilderness, it features a custom rock finish on the outside walls, adding a natural and elegant touch to its exterior. The house is constructed from high-quality Douglas fir sourced from British Columbia and built using structural insulated panels for superior energy efficiency. All doors throughout the home are solid core, standing at 8 feet tall and 4 feet wide, enhancing both durability and grandeur. Its 18-gauge metal roof is equipped with a lightning arrester system for added protection, while the entire home is outfitted with a warm board underlayment for radiant heating. Inside, the home features hickory flooring accented with black walnut trim. The main floor includes a spacious, open-concept kitchen with custom maple cabinetry, Staron countertops, a commercial-grade double stainless steel sink, a Wolf cooking range, a Sub-Zero refrigerator, a wine cooler, and Hans Grohe fixtures. This level also hosts a laundry room with attic access, guest bathroom, dining room, office, and a living room. Large double-pane thermal windows provide breathtaking views in every direction, bringing natural beauty indoors. The master bedroom offers a walk-in closet, a custom-tiled shower with a sauna setting, and high-end fixtures, while the library, located above the main floor, features a custom spiral staircase and additional storage. The daylight basement includes 3 bedrooms and 2 bathrooms, along with a custom-built bar made from a 1860 barn wood and timber framing. The bar is fully equipped with a dishwasher, ice maker, mini fridge, wine cooler, kegerator for beer kegs, and a center drain. The garage features a light deck concrete floor with radiant heating, and the solid wood doors are fitted with electric openers. Above the garage, there is a beautifully crafted 1-bedroom, 1-bathroom apartment. The home's heating and cooling systems are ground-sourced with heat pump assistance. Domestic water is heated by a solar water heater, with a propane water heater for backup. The garage apartment operates on a separate electric water heater. The entire house is equipped with a sprinkler system designed by Western Automatic Sprinkler, featuring two 500-gallon tanks, a fire pump, and a flow switch. Additionally, the home is supported by a 45 KW diesel generator to ensure power during outages. The property features several outbuildings, including a 3-bay, 30x48 equipment shed and a 2-bay, 20x35 equipment shed with a fully enclosed 20x12 section housing a generator, complete with a rollup door. The Cowboy Cabin, a 24x28 living space, offers 1 bedroom, 1 bathroom, loft space, and a full kitchen. Adjacent is a 70x40 machine shop with concrete floors, 5 automatic garage doors, and a finished upstairs area for insulated storage or office space. Additionally, there is a 50x110 shop with concrete flooring, 4 garage doors and a 24x48 insulated finished office space, with a bathroom. Attached to the office are two 8x20 shipping containers that open into the shop. The property also includes a 41x36 horse barn with 3 stalls, ample storage, and an 8x10 chicken coop. The area is well-known for hunting, with incredible wildlife such as elk, deer, bear, turkeys, and upland birds. The property is eligible for two landowner tags for both deer and elk and is situated in Unit 52. The subject property is eligible for a total of two 100 Series Buck Deer Tags and two 200 Series Elk Tags as listed in Starkey Unit #52 controlled hunts, though there are currently no 600 Series Antlerless Deer Hunts eligible. Additionally, the ranch's pond is stocked with trout for enjoyable fishing, and it is close to Wolf Creek Reservoir, which offers excellent boating and fishing opportunities. North Powder, Oregon, serves as a great base for outdoor enthusiasts, offering a variety of recreational activities, including hiking in the nearby Eagle Cap Wilderness, fishing in local rivers like the Powder River, and camping in scenic campgrounds. In winter, nearby Anthony Lakes, just 40 minutes away, provides skiing and snowboarding options, while the rugged terrain is perfect for ATV and off-road vehicle adventures. Horseback riding trails are also available, making North Powder an ideal destination to explore the natural beauty of northeastern Oregon. North Powder, Oregon, has a semi-arid climate with warm, dry summers and cold, snowy winters. Summer temperatures range from the mid-70s to low 90s°F, while winters see highs in the 30s and lows often below freezing. The area receives about 13-15 inches of precipitation annually, mostly in winter and spring. Spring and fall are mild, with vibrant seasonal changes, and the town's proximity to the Blue Mountains adds some variation in weather due to elevation. North Powder, Oregon, is a quaint town located at the base of the Blue Mountains, home to around 800 residents. The nearest airport is Eastern Oregon Regional Airport (PDT), about 81 miles away in Pendleton. Nearby Baker City, approximately 20 miles to the west, offers additional amenities such as shopping, dining, and cultural attractions, including the Oregon Trail Interpretive Center and historic downtown. North Powder provides essential local services, with recreational opportunities for hiking and fishing in the nearby Eagle Cap Wilderness. The town is served by the North Powder School District, making it a welcoming community for families and outdoor enthusiasts looking to experience the beauty of northeastern Oregon.
Położona na 400 akrach dziewiczej, przypominającej park ziemi, ta nieruchomość łączy w sobie otwarte łąki, obszary leśne i kilka stawów. Dom o powierzchni 9 800 stóp kwadratowych posiada 5 sypialni, 4,5 łazienki i energooszczędny projekt. Obfitą dziką przyrodą można cieszyć się tuż za drzwiami. Na terenie nieruchomości znajduje się również wiele budynków gospodarczych, idealnych do przechowywania i potrzeb biznesowych, a także dwie dodatkowe przestrzenie mieszkalne idealne dla członków rodziny lub pomocy rancza. Położona na 400 akrach dziewiczego, przypominającego park krajobrazu, ta nieruchomość jest prawdziwym klejnotem naturalnego piękna i starannego zarządzania. Właściciele skrupulatnie pielęgnowali ziemię, przycinając i karczując las, aby promować zapobieganie pożarom, jednocześnie zwiększając jego wartość jako kwitnącego siedliska dzikiej przyrody. Do jego najbardziej uderzających cech należy kilka stawów, z których największy rozciąga się na ponad hektar i jest zarybiony pstrągiem, oferując doskonałe warunki do wędkowania. Dodatkowo wiele mniejszych stawów i sezonowych potoków zapewnia obfite zasoby wodne zarówno dla dzikich zwierząt, jak i zwierząt gospodarskich. Łagodnie pofałdowana topografia rancza tworzy harmonijną mieszankę otwartych łąk i obszarów leśnych, dodając mu malowniczego uroku. Unikalną cechą nieruchomości jest trawiasty pas startowy o długości 1,300 stóp, dzięki czemu jest łatwo dostępny dla samolotów jednosilnikowych. Teren jest dodatkowo wzbogacony o dużą żwirownię i obfite zapasy żwiru do utrzymania dróg, z dobrze skonstruowanym systemem dróg, który obejmuje całą posiadłość, zapewniając wygodny dostęp do tego rozległego i malowniczego rancza. Ten dom jest niezwykłym osiągnięciem w projektowaniu architektonicznym, obejmującym ponad 9,800 stóp kwadratowych z 5 sypialniami i 4,5 łazienkami. Idealnie usytuowany, aby oferować wspaniałe widoki na Eagle Cap Wilderness, posiada niestandardowe skalne wykończenie na zewnętrznych ścianach, dodając naturalny i elegancki akcent do jego wyglądu zewnętrznego. Dom zbudowany jest z wysokiej jakości daglezji zielonej pochodzącej z Kolumbii Brytyjskiej i zbudowany przy użyciu strukturalnych paneli izolacyjnych zapewniających doskonałą efektywność energetyczną. Wszystkie drzwi w całym domu są solidne, mają 8 stóp wysokości i 4 stopy szerokości, co zwiększa zarówno trwałość, jak i wielkość. Metalowy dach o grubości 18 mm jest wyposażony w system odgromowy dla dodatkowej ochrony, a cały dom jest wyposażony w ciepły podkład z desek do ogrzewania promiennikowego. Wewnątrz domu znajduje się hikorowa podłoga zaakcentowana czarnymi wykończeniami z orzecha włoskiego. Na głównym piętrze znajduje się przestronna, otwarta kuchnia z niestandardowymi szafkami klonowymi, blatami Staron, podwójnym zlewozmywakiem ze stali nierdzewnej klasy komercyjnej, kuchenką Wolf, lodówką Sub-Zero, chłodziarką do wina i armaturą Hansa Grohe. Na tym poziomie znajduje się również pralnia z dostępem do strychu, łazienka dla gości, jadalnia, biuro i salon. Duże okna termiczne z podwójnymi szybami zapewniają zapierające dech w piersiach widoki we wszystkich kierunkach, wprowadzając naturalne piękno do wnętrz. W głównej sypialni znajduje się garderoba, wyłożony kafelkami prysznic z sauną oraz wysokiej klasy armatura, a biblioteka, znajdująca się nad głównym piętrem, posiada niestandardowe spiralne schody i dodatkowe schowki. W piwnicy ze światłem dziennym znajdują się 3 sypialnie i 2 łazienki, a także specjalnie zbudowany bar wykonany z drewna stodoły z 1860 roku i drewnianej ramy. Bar jest w pełni wyposażony w zmywarkę, kostkarkę do lodu, małą lodówkę, chłodziarkę do wina, kegerator do beczek piwa i środkowy odpływ. W garażu znajduje się jasna podłoga z promiennikowym ogrzewaniem, a drzwi z litego drewna są wyposażone w elektryczne otwieranie. Nad garażem znajduje się pięknie wykonany apartament z 1 sypialnią i 1 łazienką. Systemy ogrzewania i chłodzenia domu są zasilane z gruntu z pomocą pompy ciepła. Woda użytkowa jest podgrzewana przez słoneczny podgrzewacz wody, z podgrzewaczem wody na propan jako rezerwowym. Mieszkanie w garażu działa na osobnym elektrycznym podgrzewaczu wody. Cały dom jest wyposażony w system zraszaczy zaprojektowany przez Western Automatic Sprinkler, składający się z dwóch zbiorników o pojemności 500 galonów, pompy przeciwpożarowej i przełącznika przepływu. Dodatkowo dom jest wspierany przez generator diesla o mocy 45 KW, który zapewnia zasilanie podczas przerw w dostawie prądu. Na terenie posesji znajduje się kilka budynków gospodarczych, w tym 3-stanowiskowa szopa na sprzęt o wymiarach 30x48 oraz 2-traktowa szopa na sprzęt o wymiarach 20x35 z całkowicie zabudowaną sekcją 20x12, w której znajduje się generator, wraz z drzwiami rolowanymi. Cowboy Cabin, przestrzeń mieszkalna 24x28, oferuje 1 sypialnię, 1 łazienkę, przestrzeń na poddaszu i w pełni wyposażoną kuchnię. W sąsiedztwie znajduje się warsztat mechaniczny o wymiarach 70x40 z podłogami, 5 automatycznymi bramami garażowymi oraz wykończoną częścią na piętrze na izolowaną powierzchnię magazynową lub biurową. Dodatkowo do dyspozycji gości jest sklep o wymiarach 50x110 z posadzką, 4 bramami garażowymi oraz ocieplona powierzchnia biurowa 24x48 z łazienką. Do biura dołączone są dwa kontenery transportowe 8x20, które otwierają się do sklepu. Na terenie posiadłości znajduje się również stajnia dla koni 41x36 z 3 boksami, obszernym schowkiem i kurnikiem 8x10. Obszar ten jest dobrze znany z polowań, z niesamowitymi dzikimi zwierzętami, takimi jak łosie, jelenie, niedźwiedzie, indyki i ptaki górskie. Nieruchomość kwalifikuje się do dwóch znaczników właściciela gruntu zarówno dla jeleni, jak i łosi i znajduje się w jednostce 52. Przedmiotowa nieruchomość kwalifikuje się do łącznie dwóch 100 Series Buck Deer Tags i dwóch 200 Series Elk Tags, zgodnie z listą w kontrolowanych polowaniach Starkey Unit #52, chociaż obecnie nie ma kwalifikujących się polowań na jelenie bez poroża z serii 600. Dodatkowo staw na ranczu jest zarybiony pstrągami, które zapewniają przyjemne wędkowanie, i znajduje się w pobliżu zbiornika Wolf Creek, który oferuje doskonałe możliwości pływania łodzią i wędkowania. North Powder w stanie Oregon służy jako doskonała baza wypadowa dla entuzjastów wypoczynku na świeżym powietrzu, oferując różnorodne zajęcia rekreacyjne, w tym wędrówki po pobliskim Eagle Cap Wilderness, wędkowanie w lokalnych rzekach, takich jak Powder River, i biwakowanie na malowniczych kempingach. Zimą pobliskie jeziora Anthony Lakes, oddalone o zaledwie 40 minut, oferują możliwość jazdy na nartach i snowboardzie, a nierówny teren jest idealny do przygód quadami i samochodami terenowymi. Dostępne są również szlaki do jazdy konnej, dzięki czemu North Powder jest idealnym miejscem do odkrywania naturalnego piękna północno-wschodniego Oregonu. North Powder w stanie Oregon ma klimat półpustynny z ciepłymi, suchymi latami i mroźnymi, śnieżnymi zimami. Letnie temperatury wahają się od połowy lat 70. do niskich 90 ° F, podczas gdy zimą odnotowują wysokie temperatury w latach 30. i niskie często poniżej zera. Obszar ten otrzymuje około 13-15 cali opadów rocznie, głównie zimą i wiosną. Wiosna i jesień są łagodne, z żywymi zmianami pór roku, a bliskość miasta do Gór Błękitnych powoduje pewne zróżnicowanie pogody ze względu na wysokość. North Powder w stanie Oregon to urocze miasteczko położone u podnóża Gór Błękitnych, w którym mieszka około 800 mieszkańców. Najbliższe lotnisko, Lotnisko Regionalne Wschodniego Oregonu (PDT), znajduje się około 81 mil od hotelu w Pendleton. Pobliskie Baker City, około 20 mil na zachód, oferuje dodatkowe udogodnienia, takie jak sklepy, restauracje i atrakcje kulturalne, w tym Oregon Trail Interpretive Center i historyczne centrum miasta. North Powder zapewnia podstawowe usługi lokalne, z możliwościami rekreacyjnymi do uprawiania turystyki pieszej i wędkowania w pobliskim Eagle Cap Wilderness. Miasto jest obsługiwane przez North Powder School District, co czyni je przyjazną społecznością dla rodzin i entuzjastów spędzania czasu na świeżym powietrzu, którzy chcą doświadczyć piękna północno-wschodniego Oregonu.
Referentie:
EDEN-T101051281
Land:
US
Stad:
North Powder
Postcode:
97867
Categorie:
Residentieel
Type vermelding:
Te koop
Type woning:
Huis en eengezinswoning
Omvang woning:
913 m²
Omvang perceel:
1.618.743 m²
Kamers:
6
Slaapkamers:
6
Badkamers:
4
Toilet:
1


